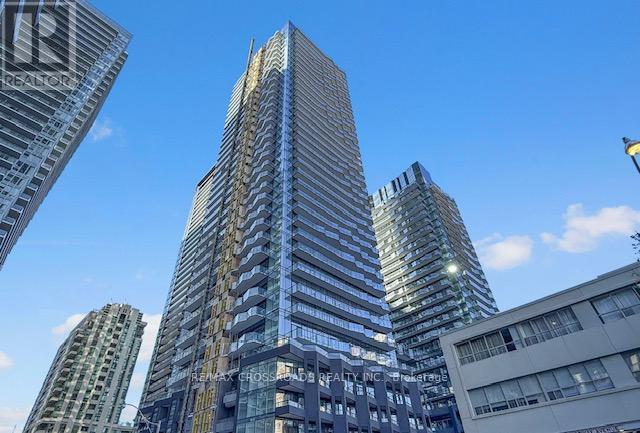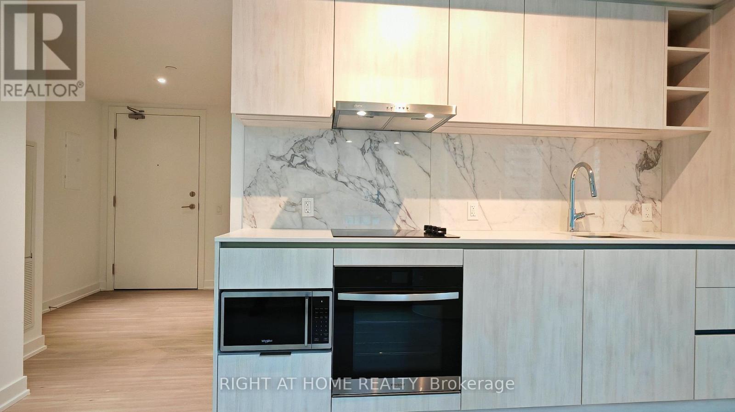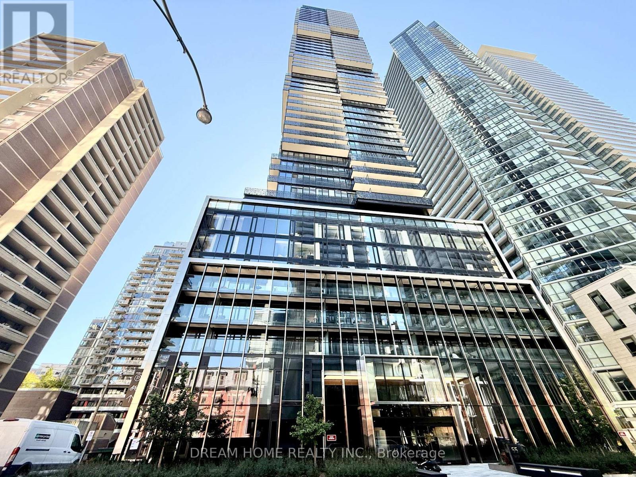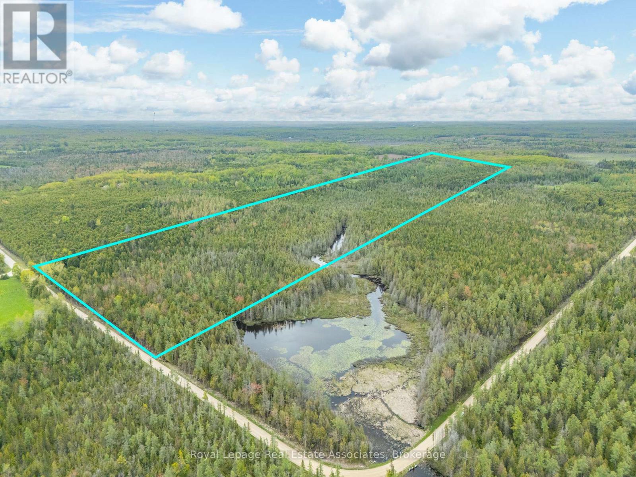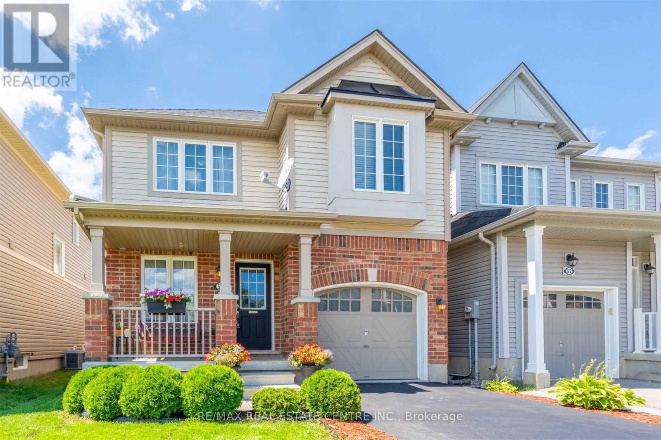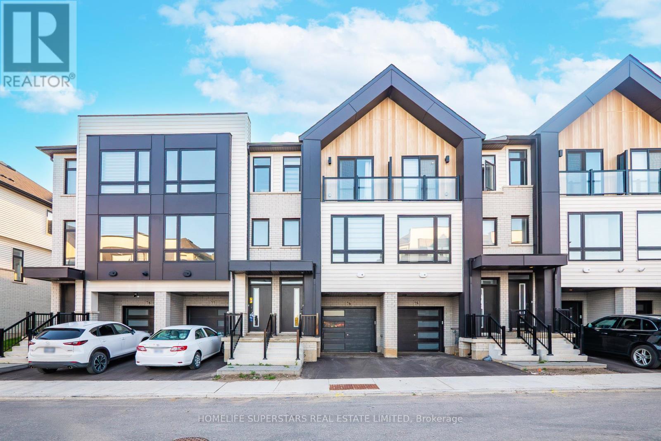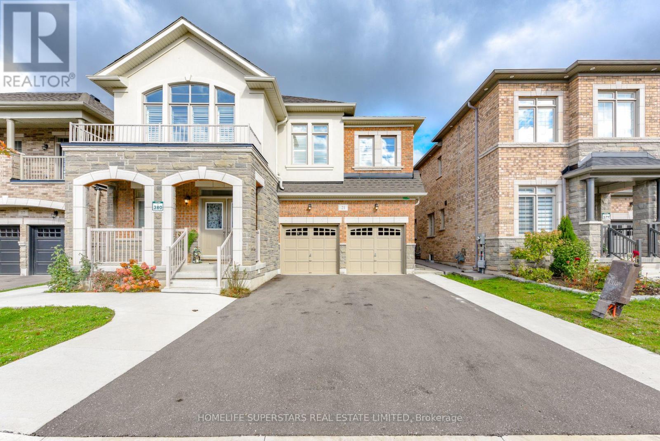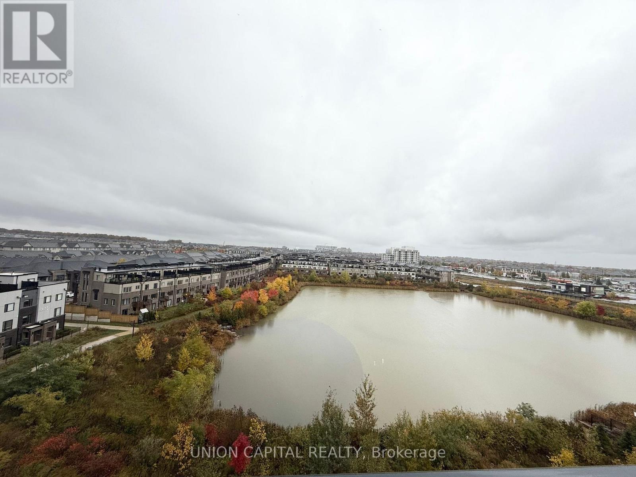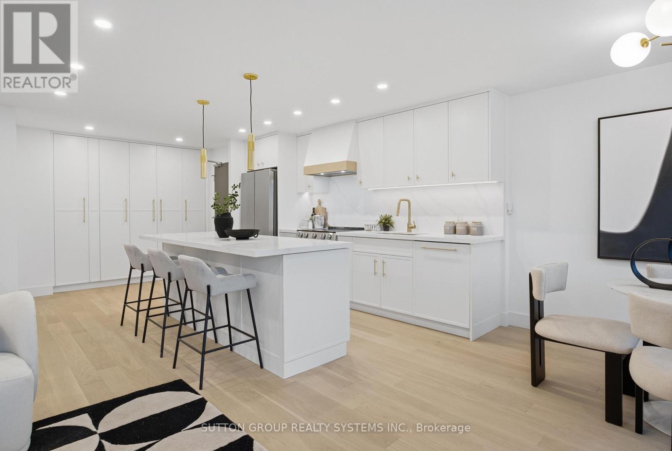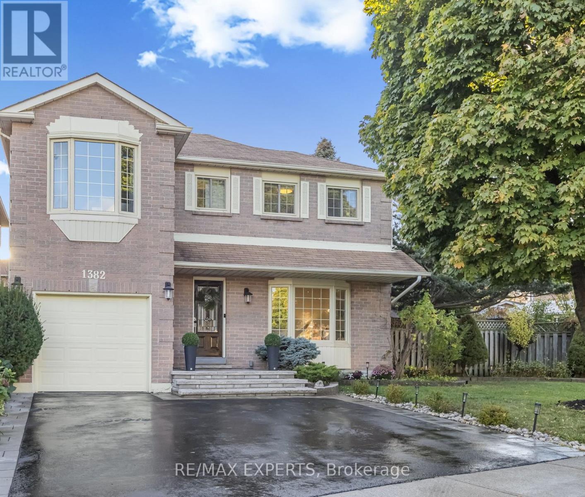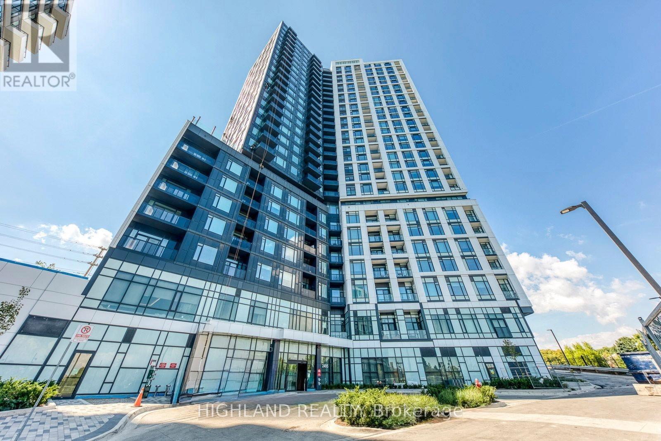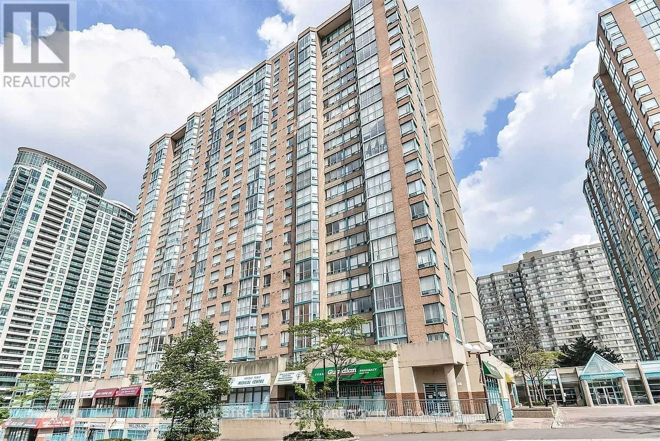1214 - 120 Broadway Avenue
Toronto, Ontario
*Modern Stylish Untitled Condo* 1 Bedrm + Den Suite W/2 Full Bath* Wrapped around Balcony W/Breath-taking Unobstructed View* Offering Laminated Flooring T/O* Amazing Split Layout W/Lots of Privacy* Floor To Ceiling Wdws Create An Inviting Retreat - Filling the Suite W/Natural Light and Showcasing Green views All Year Round* Den Could Be Used As Bedroom or Office* Modern Eat-In Kitchen W/Chef Collection of Appliances* Excellent Mgmt and Amazing Facilities* Step to To Subway, Restaurants, Shows A++ (id:60365)
1216 - 8 Wellesley Street W
Toronto, Ontario
Welcome to 8 Wellesley Residences! Brand-new, luxurious 2-bedroom, 2-bath suite in the heart of Yonge & Wellesley. West-facing with stunning city skyline views and floor-to-ceiling windows for abundant natural light. Bright, functional layout with a modern kitchen featuring backsplash and built-in appliances. Steps to Wellesley Subway, U of T, TMU, and the Financial District. Enjoy vibrant dining, boutique shopping, and entertainment at your doorstep. Exceptional amenities include a fitness centre, co-working spaces, rooftop lounge, 24-hour concierge, guest suites, and more - perfect for sophisticated urban living. (id:60365)
1413 - 55 Charles Street E
Toronto, Ontario
Welcome to 55C Condos at 55 Charles St E, a stylish 1 bedroom, 1 bathroom residence offering 509 SF of thoughtfully designed living space in the heart of downtown Toronto. This newly built by MOD Development features an open-concept layout with sleek laminate flooring, soaring high ceilings, and floor-to-ceiling windows that flood the unit with natural light. The ensuite bathroom provides modern comfort, while the efficient floor plan maximizes every square foot for everyday living. Residents enjoy world-class amenities, including a fully equipped gym, yoga studio, steam and sauna rooms, rooftop BBQ terrace, party and dining rooms, media lounge, meeting space, pet spa, guest suites, and 24-hour concierge with advanced security access. Located just steps from Yonge-Bloor Subway Station, this address offers unmatched convenience with shops, restaurants, cafes, groceries, parks, and the University of Toronto all within walking distance. Ideal for first-time buyers, professionals, or investors, this move-in ready suite delivers a perfect blend of modern design, luxurious amenities, and unbeatable location, an exceptional opportunity to own in one of Torontos most coveted neighborhoods. (id:60365)
Lt 42 Con 2 Netsr
Chatsworth, Ontario
Vacant land. 73-acres of privacy and natural beauty in Chatsworth. Outdoor enthusiasts will appreciate the nearby rail trail and Grey County forests. Zoning includes Rural (A1), Environmental Protection (EP), and Wetlands (W). Easy access to amenities such as Markdale's new Foodland, Pet Valu, and Hospital just 15 minutes away. 30 min to Owen Sound. Whether you are planning for retirement or seeking a recreational escape, this property provides amazing possibilities. (id:60365)
56 Cleghorn Drive
Hamilton, Ontario
Welcome to 56 Cleghorn! This exquisite renovated 2-storey detached home offers everything you're seeking in a rental. Situated in the lively community of Binbrook, it provides easy access to shopping centers, schools, parks, highways, and more. The main floor features a bright living room, dining area, contemporary kitchen, and a handy 2-piece bathroom. Upstairs, you'll discover a spacious Primary bedroom with its own ensuite and walk-in closet, along with additional bedrooms and a second 4-piece bathroom. The fully finished basement includes a large recreation area, perfect for entertaining. The fenced backyard is spacious and ideal for outdoor activities. Don't miss scheduling your viewing today! (id:60365)
76 - 55 Tom Brown Drive
Brant, Ontario
Welcome to this brand-new three bedroom, three bathroom townhome built in 2024 by Losani Homes.This modern home has high quality finishes throughout, featuring pot lights in living area, vinyl plank flooring, zebra blinds, 9 foot ceilings, and an open concept layout that creates a bright and spacious atmosphere. The kitchen includes brand new Samsung appliances, quartz countertops and stylish backsplash. Also, convenient main-floor laundry room. Furthermore, the home includes an upgraded HVAC system featuring multiple climate zones and dedicated thermostats on each floor, allowing for personalized temperature control. Enjoy added protection in your new home as it is still under Tarion Warranty! Ideally situated close to Highway 403, Brant Sports Complex, Costco, shops, restaurants, and parks along the grand river. (id:60365)
21 Cattail Crescent
Hamilton, Ontario
Step inside this beautifully updated detached family home, where every detail speaks of comfort, style, and smart living. With 5 spacious bedrooms, a basement unit, and a personal suite, each with its own private entrance, this home offers not just space but opportunity, flexibility, and the potential for steady rental income. Spread across nearly 5,000 sq. ft., this less than3-year old masterpiece is adorned with sparkling chandeliers, central vacuum and thoughtful finishes that elevate everyday living. The double garage, extended concrete driveway, and multiple entryways add convenience and character.Tucked away on a very quiet street with no sidewalk, you'll love the calm, extra parking, and peaceful vibe. The open backyard offers unmatched privacy. Surrounded by parks, top rated schools, and scenic trails, brand new school construction starting just on the corner of the street. yet just minutes to IKEA, Costco, Walmart, and major highways (403 & 407).This is more than just a home it's the lifestyle you've been waiting for. Some pictures are virtually staged. (id:60365)
704 - 3071 Trafalgar Road
Oakville, Ontario
**Pond View** Brand New 2 Bedroom+Den+Balcony At North Oak Tower By Minto.One Parking One Locker Included. Den 6'x5.11" Can Be Office. UPGRAED CENTRAL ISLAND. Ideally Located At Dundas And Trafalgar In The Heart Of Oakville. South East Facing Unit Full Of Sunshine Offers Open Concept Layout. This Bright Units With Smart Home Features Like A Smart Thermostat, Touchless Entry. Residents Enjoy Top-tier Amenities Including Fitness Centre, Yoga And Meditation Rooms, An Infrared Sauna, Co-working Lounge, Games Room, And Outdoor Bbq Terrace, The Pet Wash, Bike Repair Station, Concierge Service, And Lush Green Surroundings. Steps From Trails, Walmart, Longos, Superstore, Iroquois Ridge Community Centre, Hwy 407, Sheridan College, The Qew & More!, This Condo Offers The Perfect Mix Of Nature And City Living.close To Everything, Students And Newcomers Welcome! (id:60365)
904 - 65 Southport Street
Toronto, Ontario
Welcome Home! Experience the epitome of modern comfort in this rarely available 3-bedroom showstopper - fully renovated from top to bottom with exceptional attention to detail. This spacious unit offers a bright, open-concept living area with a walk-out to a large balcony showcasing peaceful northwest views overlooking lush, private treetops. Gorgeous, high-end engineered hardwood floors flow seamlessly throughout. The state-of-the-art custom gourmet kitchen features opulent quartz countertops and backsplash, top-of-the-line stainless steel appliances, and a panel-ready dishwasher. Enjoy custom millwork and built-ins in every bedroom, along with a stunning in-suite laundry room featuring a sink and a large custom closet at the entrance for added convenience. The bedrooms are generously sized, including a primary suite with a walk-in closet, while the luxurious bathrooms feature custom vanities and quartz countertops. Every detail has been upgraded - from new doors and hardware to thoughtfully designed storage throughout. Includes parking, locker & more! The building's common areas have been recently updated, with new elevators and lobby furniture coming soon. Truly a must-see - this rare 3-bedroom gem will not last! (id:60365)
1382 Hazel Mccleary Drive
Oakville, Ontario
Discover 1382 Hazel McCleary Drive, a rare corner-link detached home in Oakville's highly sought-after Clearview neighbourhood. This exceptional property combines the privacy and presence of a detached home with the efficiency and value of a link design - truly one of the most desirable finds in the area.Step inside to a thoughtfully designed layout filled with natural light. The main floor features an inviting foyer leading to a bright living and dining area, highlighted by large windows and an open layout ideal for entertaining or family gatherings. The kitchen offers ample cabinetry, generous counter space, and an adjoining breakfast nook overlooking the private backyard - the perfect setting for morning coffee or casual meals. A convenient powder room and a well-laid-out hallway complete this level, balancing functionality and comfort.Upstairs, the home's standout feature is the spacious family room, strategically positioned for both privacy and natural light through a large corner window. This inviting space is perfect for quiet evenings, movie nights, or relaxing with family. The primary bedroom offers a calm retreat with generous closet space, while the additional bedrooms are versatile for guests, children, or a home office.The finished lower level adds valuable living space, ideal for a recreation area, home gym, or media room. A separate entrance through the garage provides added convenience and great potential for multi-generational living or future income opportunities. Outside, the corner lot enhances curb appeal, offering extra yard space, sunlight, and privacy rarely found in link homes. The private driveway and attached garage provide everyday convenience. Perfectly located near top-ranked schools - James W. Hill Public, St. Luke Catholic, and the prestigious MacLachlan College Private School - as well as parks, tennis courts, trails, and quick access to major highways (QEW, 403, 407), this home delivers the perfect balance and comfort (id:60365)
2612 - 2495 Eglinton Avenue W
Mississauga, Ontario
** One Parking & One Locker Included ** Welcome to Kindred Condos by Daniels - a brand new residence offering exceptional urban living in the heart of Erin Mills. This bright and spacious 1-bedroom + den suite includes a parking & a locker and features an elegant open-concept layout designed for modern comfort. The sleek kitchen is appointed with quartz countertops, stainless-steel appliances, and contemporary cabinetry. A versatile den provides the perfect space for a home office or study. The inviting living room opens to a south- and west-facing balcony, showcasing breathtaking panoramic views and abundant natural light throughout the day. Residents enjoy a full array of premium amenities, including a 24-hour concierge, co-working hub, boardroom, state-of-the-art fitness center, yoga studio, party lounge, games room, outdoor terrace with gardening plots, and firepit area. Situated steps from Erin Mills Town Centre, this prime location offers easy access to premier shopping, dining, entertainment, and cultural experiences. Minutes to Credit Valley Hospital, and convenient connections to GO Transit and Hwy 403. Experience the perfect blend of luxury, lifestyle, and location - Kindred Condos is truly the epitome of modern urban living. (id:60365)
1011 - 265 Enfield Place
Mississauga, Ontario
Absolutely Gorgeous Condo Features 2 Bedrooms & 2 Baths. Big Solarium Room With Sliding Glass Door And Big Window. Big Size Master Bedroom With 4 Pcs Ensuite Washroom And Walk-In Closet. Steps To Square One, Public Transit, Close To Major Highways, Schools, Celebration Square, Library, Kariya Park And More. (id:60365)

