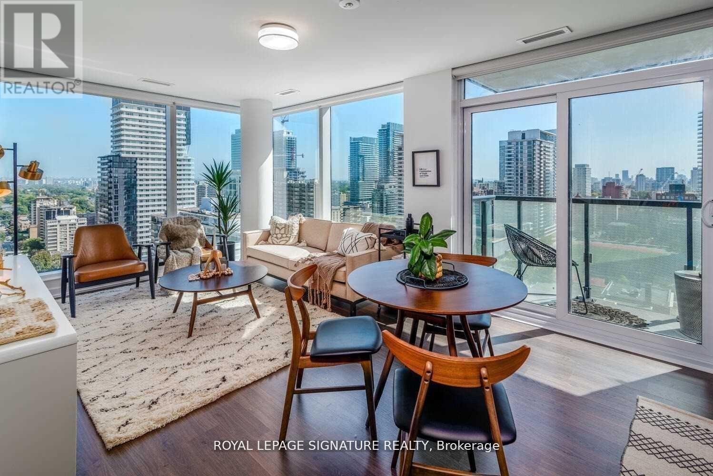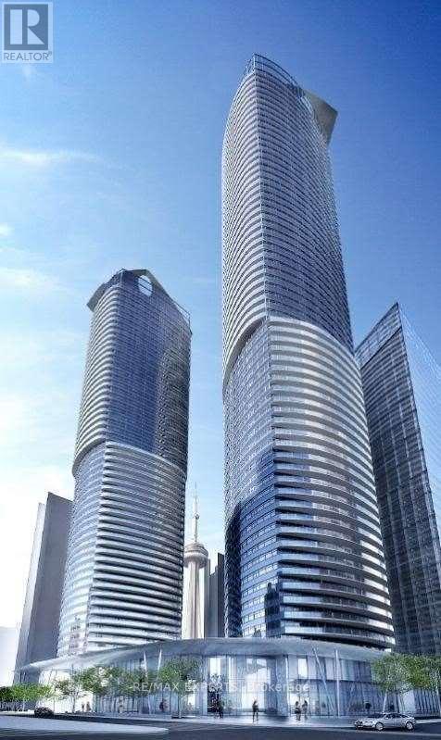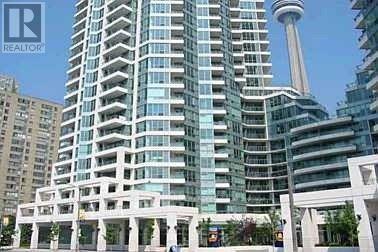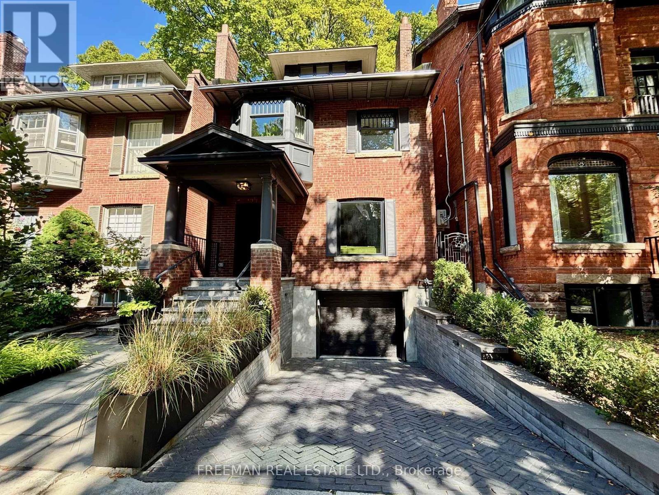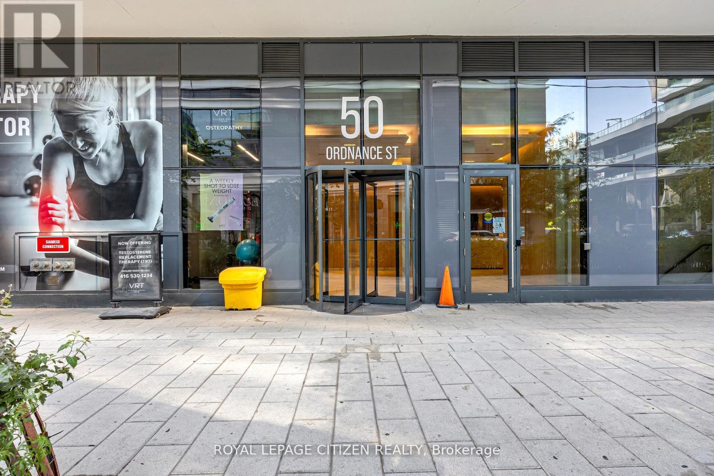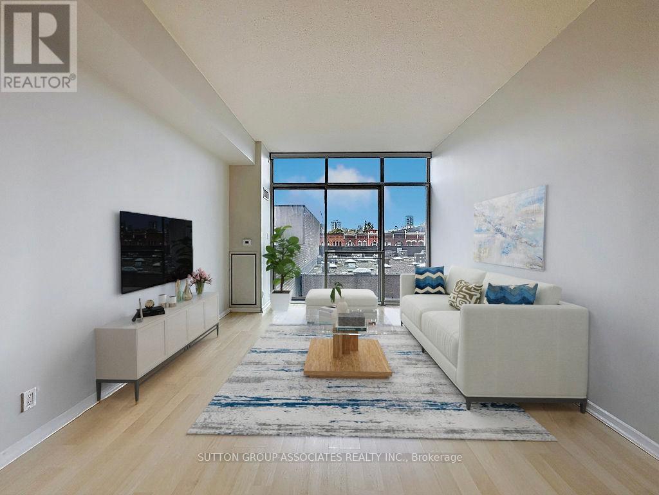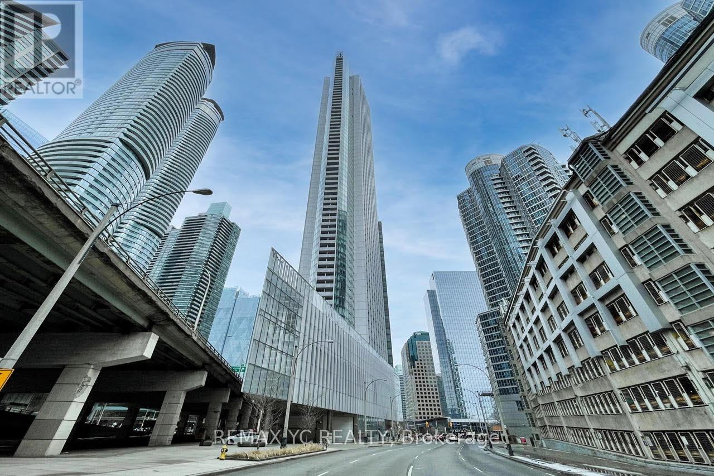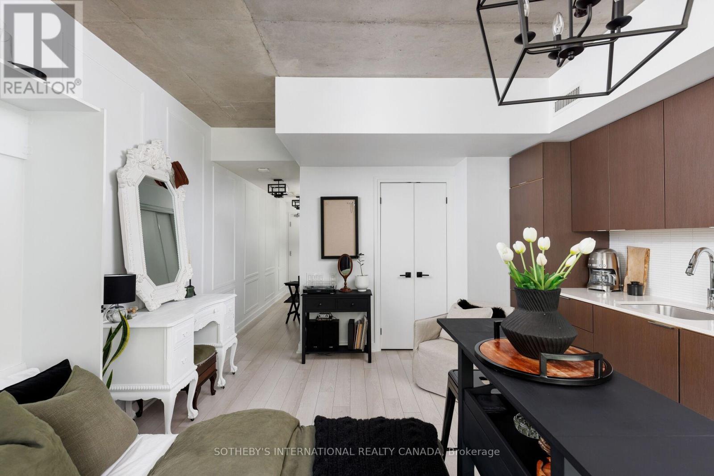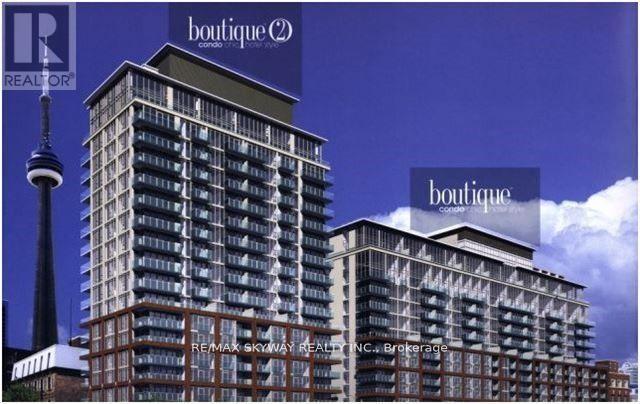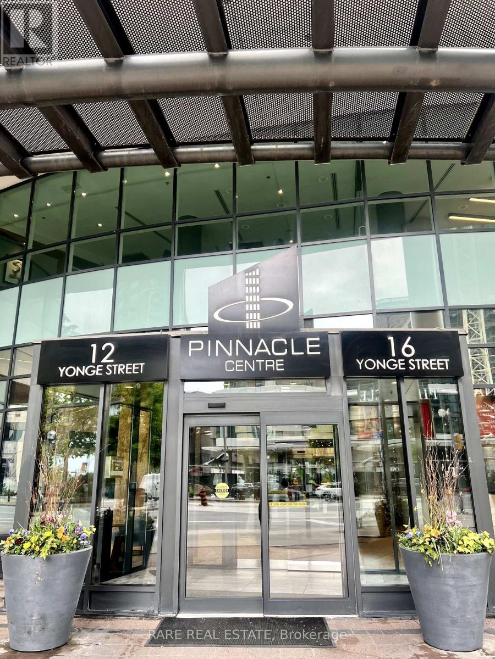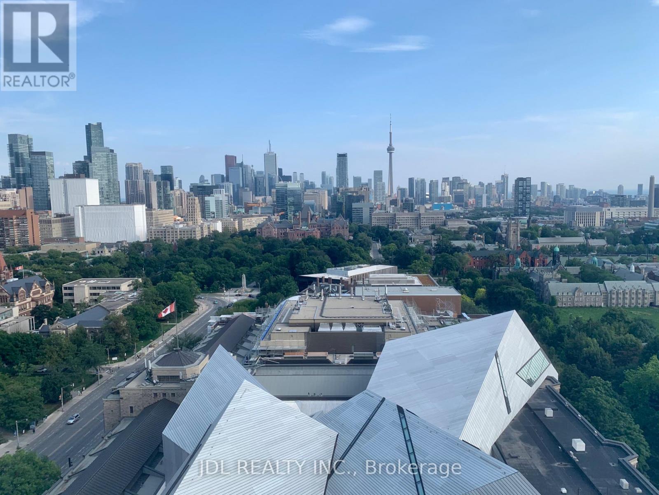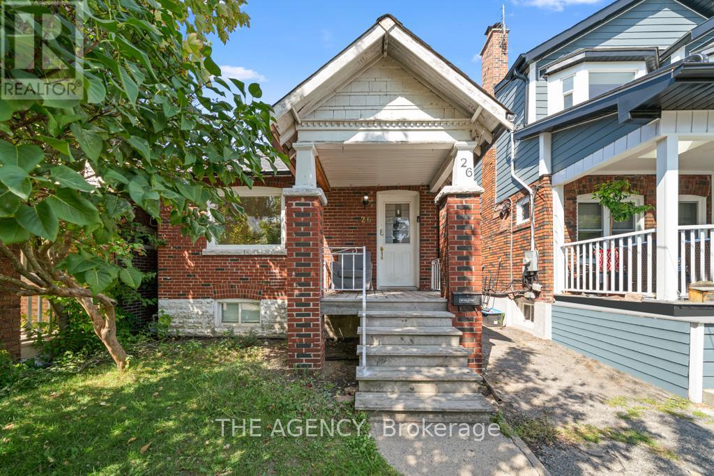2708 - 18 Erskine Avenue
Toronto, Ontario
Impressive and highly sought after 2 bedroom, 2 bathroom plus den corner suite offering 847 sqft of stylish, open concept living! Floor to ceiling windows fill the space with natural light.Thoughtfully designed with upscale finishes, including designer cabinetry, quartz countertops,and wide plank flooring. The modern kitchen showcases a quartz countertop with undermount rectangular sink, quartz backsplash, stainless steel ENERGY Star appliances. The primary bedroom includes a large double closet with built-in organizers and a spa-inspired 4pc ensuite with a chrome rain showerhead, designer vanity and porcelain floor tiles. The second bedroom features a large picture window, double mirror closet with built-in organizers and has a 3 piece bathroom right outside the bedroom. Enjoy top-tier amenities including a fitness center/yoga/TRX, FREE fitness and VR classes! Indoor pool with steam rooms, co-work studio with FREE WIFI & Netflix. Zen garden, Kids Zone, chef's kitchen with dining lounge and bar with BBQ terrace - Fabulous for entertaining! This building is PET Friendly and features a pet spa, pet wash, pet treadmill, outdoor snow-free pet run! Experience condo-style luxuries with white glove service, social community events, countless amenities and VIP perks - all at no additional cost! EV Charging stations, onsite car wash, bike storage and bike wash! Steps to Eglinton Station, restaurants and shopping - everything right at your fingertips! Location,location! (id:60365)
3709 - 14 York Street
Toronto, Ontario
Welcome To The Ice Condos. 1 Bedroom Plus Study Suite Features Designer Kitchen Cabinetry With Stainless Steel Appliance, Granite Counter Tops & Bright Floor-To-Ceiling Windows. Steps To Harbourfront, C.N. Tower, Underground P.A.T.H., Financial &Entertainment Districts. (id:60365)
320 - 230 Queens Quay W
Toronto, Ontario
One bedroom with best layout at the Rivera on Queens Quay. Spacious 1 bedroom with balcony. Approximately 600 sq.ft. lake view with all benefits of the harbour front. Combine living and dining walk out balcony. Wood floor throughout. (id:60365)
34 Tranby Avenue
Toronto, Ontario
Bespoke luxury awaits in this one of a kind Annex/Yorkville masterpiece! This meticulous, back to the brick, custom renovation/rebuild with impressive 3 storey rear addition has been expertly designed and beautifully finished throughout. Extremely rare fully detached, 3 storey, single family home with private heated driveway & built in garage with interior access. Flawless interior design, with in floor radiant heating on all 4 levels, allows natural light to effortlessly cascade throughout the entire living space. Absolutely stunning custom kitchen anchored by show piece La Cornue gas stove with polished brass hardware exhibits timeless style summoning and expression of truly refined taste. Exquisite custom cabinetry meshes perfectly with quartzite counters, matching quartzite backsplash and panelled built appliances. Entertain your family and friends at the centre island offering seamless views of the entire main floor living space and your private backyard. The 2nd floor primary bedroom suite boasts a luxurious 5pc en suite bathroom offering opulent finishes you have come to expect while visiting your favourite spas. The underpinned lower level offers an in home theatre like entertainment space & even interior access to your private built in garage! Escape to your roof top deck amongst the treetops or relax, unwind and truly decompress in your private backyard oasis. Enjoy unmatched luxury in this Ideal location on Tranby Ave, a mature tree lined street ranked as one of Toronto's best by Christopher Hume offering a serene feel with undeniable character. Ideal location is just a short stroll to the boutique shops and cities best restaurants in Yorkville. Or wander and gaze at Toronto's beautiful historical architecture that you can only find in the Annex! 34 Tranby perfectly combines timeless elegance & unmatched luxury accented with just the right amount of historical charm. But to fully appreciate this special home you have to see it for yourself! (id:60365)
418 - 50 Ordnance Street E
Toronto, Ontario
Stunningly designed condo just moments from Liberty Village and King West! This exceptional unit features 680 sqft. of thoughtfully laid-out living space, including a spacious den, two bathrooms, and a private balcony. This unit boasts approximately $5,000 in premium upgrades which includes laminate flooring throughout, quartz counter top, under mount lighting in kitchen and backsplash. Second washroom includes massive glass shower. This unit comes with one parking spot. Enjoy breathtaking panoramic views of the Toronto skyline, including unobstructed views of the CN Tower and Lake! (id:60365)
419 - 388 Richmond Street W
Toronto, Ontario
Immaculate and rarely offered 1-bedroom loft in the award-winning District Lofts, located in the heart of Toronto's Fashion and Entertainment Districts. This spacious 760 sq ft suite features soaring 10' ceilings, a bright open-concept layout, modern kitchen, upper-level bedroom with in-suite laundry, and a Juliette balcony. Includes private underground parking. Building amenities include concierge, fully equipped gym, party/multi-purpose room, boardroom, rooftop terrace, outdoor garden, and visitor parking. Enjoy unbeatable access to TTC (subway + 2 streetcar lines), top restaurants, theatres, retail shopping, and the Financial District-true urban living at its best. (id:60365)
4607 - 10 York Street
Toronto, Ontario
Fantastic waterfront location with a stunning south-facing, clear, and unobstructed lake view. This suite features 9 ft ceilings, laminate flooring throughout, and large windows in both the living room and primary bedroom, providing abundant natural light throughout the day. Functional and practical layout with separated living and dining areas. The primary bedroom includes a large closet, and the den can be used as an office or a second bedroom. **Total Area: 648 sq.ft. Conveniently located just steps to the PATH System, groceries, shops, and restaurants. Close to major attractions including the CN Tower, Ripley's Aquarium, Scotiabank Arena, and Rogers Centre, as well as the Entertainment District, Union Station, and much more. **Keyless Entry System **One Locker Included (id:60365)
223 - 5 Hanna Avenue
Toronto, Ontario
Find happiness on Hanna Ave in this stylish studio apartment at the ever popular Liberty Market Lofts! Suite 223 has been designed with function and flare - available partially furnished, making the most of the open concept space, you'll find unique pieces & smart storage solutions throughout. The modern kitchen features quartz counters, integrated & stainless steel appliances & ample cabinet space. Your balcony is an extension of the living space - spanning the entire width of the unit, equipped with furniture, lighting and planters where you can grow your own flowers/plants! Love living in Liberty Village just steps to parks, grocery stores, shops, restaurants, bars, fitness clubs, the TTC, the Exhibition GO Train, Budweiser Stage, Lake Ontario & so much more! Amenities at the Liberty Market Lofts include; 24 hour concierge, visitor parking, two guest suites, party room with Billiards area, multiple meeting rooms, dog wash, communal large sized washing machine & dryer, a private courtyard, a gym with Peloton Bike, squat rack, free weights and cardio equipment and a yoga room + a half court basketball court! + Rental parking is available in the building. (id:60365)
709 - 126 Simcoe Street
Toronto, Ontario
Prime university-Adelaide location in the heart of the financial district!!! Luxurious 1-bedroom apartment with 10.5 ft ceiling in the boutique 2 condominiums. Open-concept floor plan. Great amenities include exercise room, party room, rooftop garden & outdoor jacuzzi-pool. Steps to subway, underground path, grocery stores and minutes to u of t, Ryerson university, city hall & Eaton center. 539 SQ ft. Total living space plus 1 locker included. (id:60365)
501 - 12 Yonge Street N
Toronto, Ontario
Incredible opportunity at the Pinnacle Centre! Chance to own a spacious 1 Bed + Den situated steps away from the scenic Harbourfront tourist area and conveniently located mins to highway and GO Station. This luxury built condo is part of the Pinnacle complex in core Downtown Financial District. Open concept living/dining room with North city views, laminate flooring throughout the principal rooms, granite kitchen with breakfast bar, floor-to-ceiling windows & walk-out from living rm to open balcony overlooking the city. Den is open and could be used as a bedroom or office. Open concept with practical layout and plenty of sunlight. Excellent Condo Facilities, Common Areas Recently Renovated, including 24-Hour Concierge Security, Gym, Indoor Pool, Rooftop Terrace. Must see to appreciate! (id:60365)
2204 - 200 Bloor Street W
Toronto, Ontario
Designer Furnished 2 Bedroom With Parking And Unobstructed South-East Views Of Downtown Toronto! The Best Of Bloor & Avenue Rd Neighbourhood Is Here! Entertainment, Culture, Cafes, Fine Dining, Spas, Upscale Shopping (Mink Mile), Hotels, U Of T, Rotman School Of Business, Rom Museum, Yorkville & More! Steps Away From Ttc. (id:60365)
26 Gatwick Avenue
Toronto, Ontario
In the heart of East York, where tree-lined streets meet the energy of Main and Danforth,you'll find a rare opportunity wrapped in character and charm. This recently remodeled bungalow rests on a 25 by 100-foot lot and surprises with soaring 13-foot ceilings a detail that instantly sets it apart, bringing light and openness to every corner. The home has been thoughtfully designed for flexibility. Upstairs, its inviting and bright, while the finished basement complete and its own walk-up to the backyard offers endless options for extended family, guests, or even a private workspace.The location is truly exceptional. Here, you're moments from vibrant shops, cafés, parks, schools, and effortless transit connections. Its a neighbourhood that welcomes growing families, while also inspiring those ready to rebuild and design their dream home in one of East Yorks most desirable pockets. Opportunities like this are rare; a home that offers comfort today and possibility for tomorrow. (id:60365)

