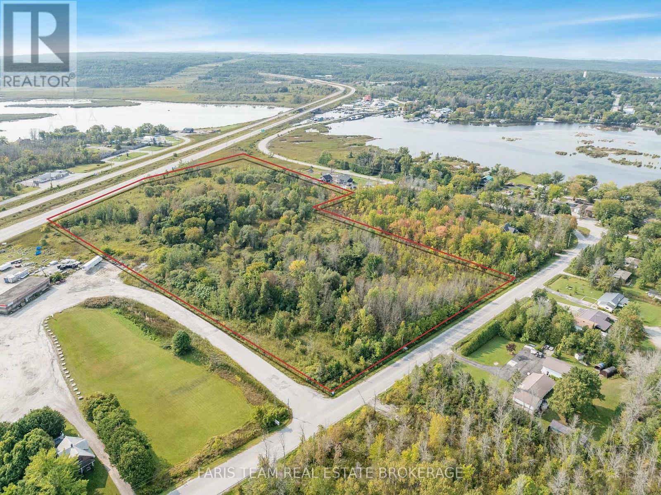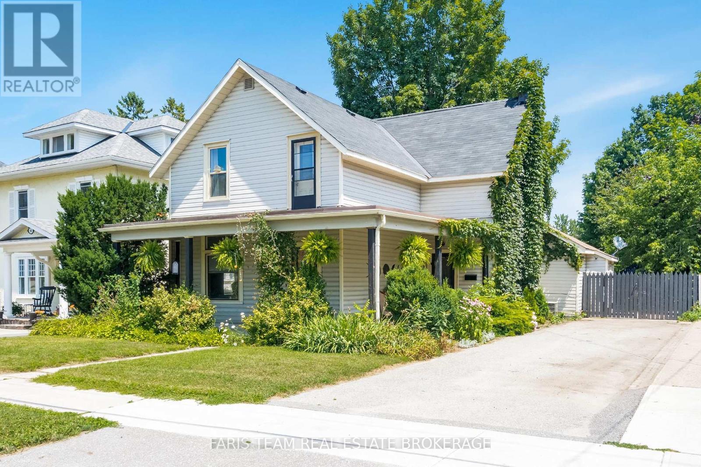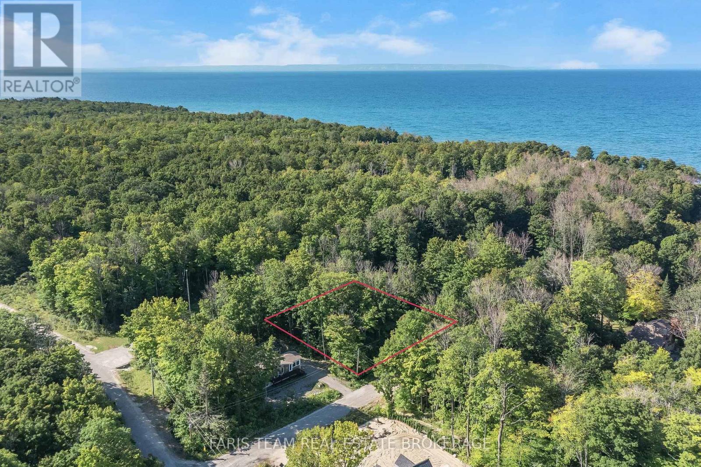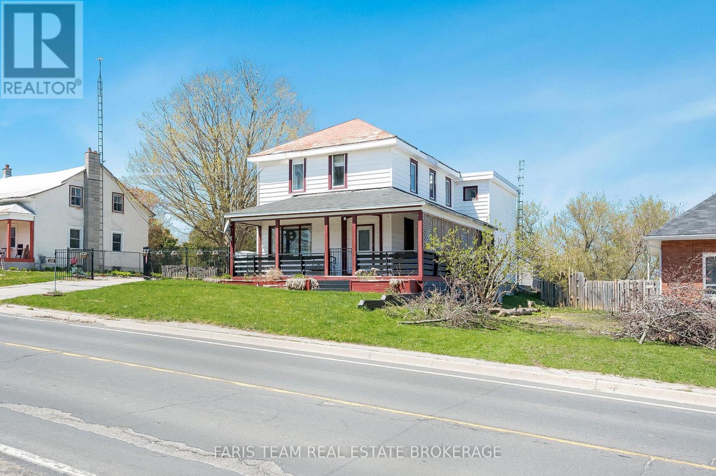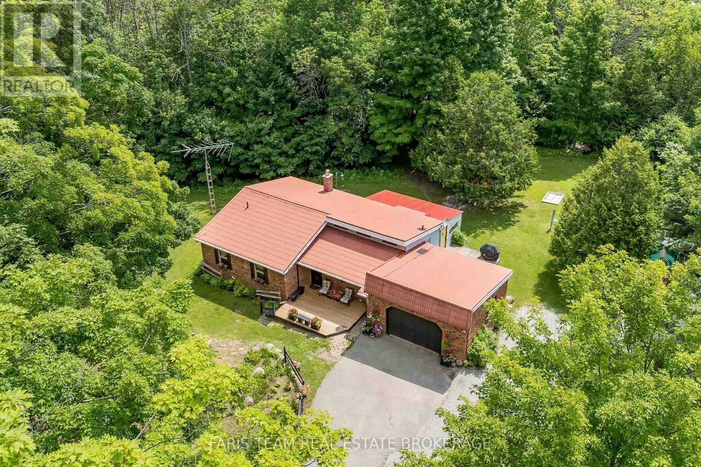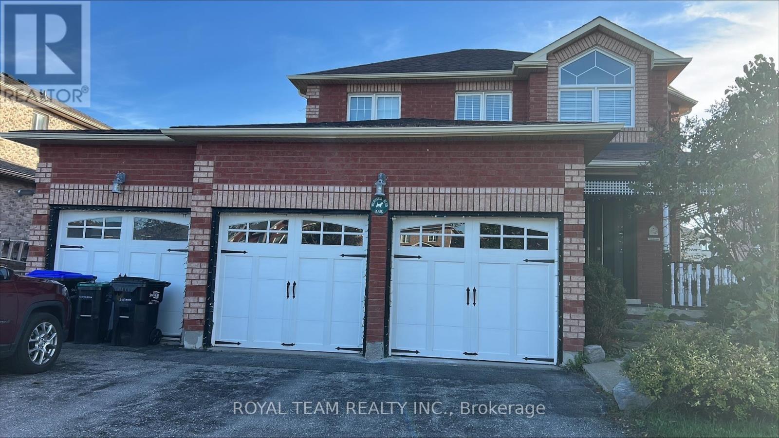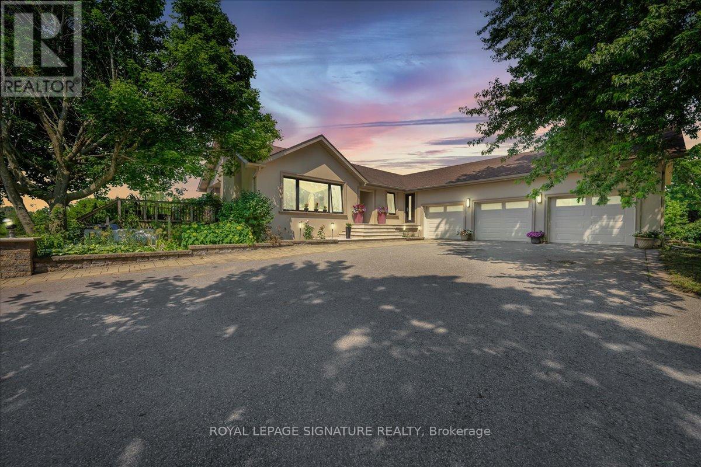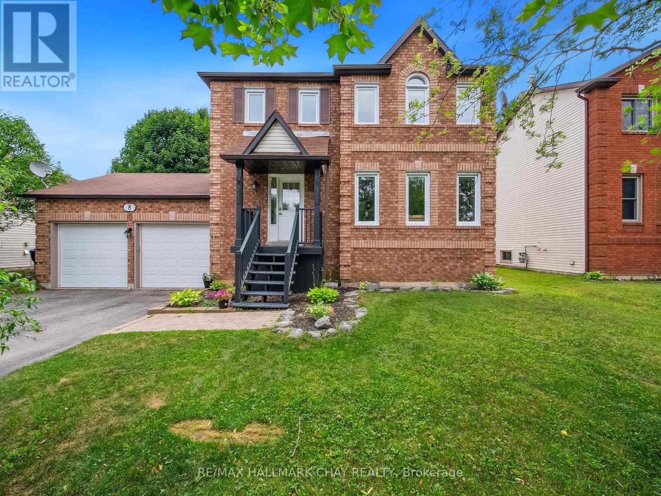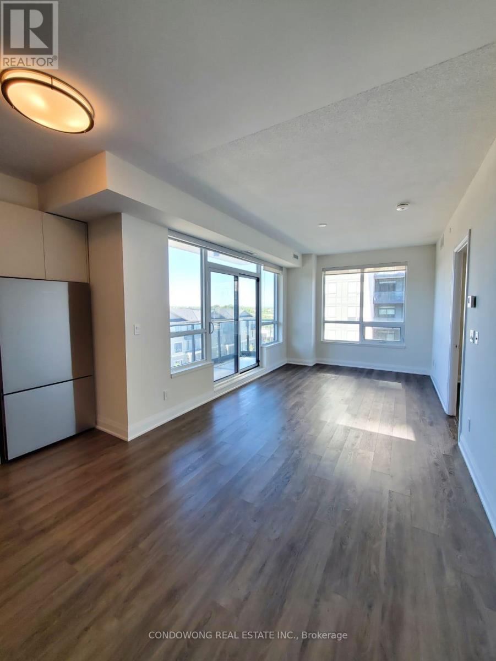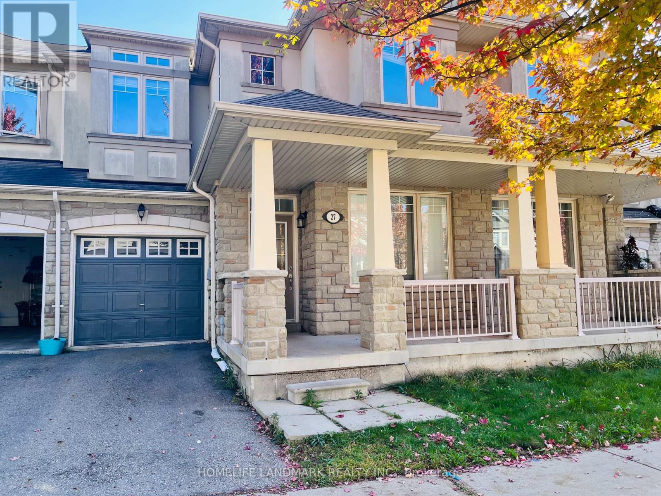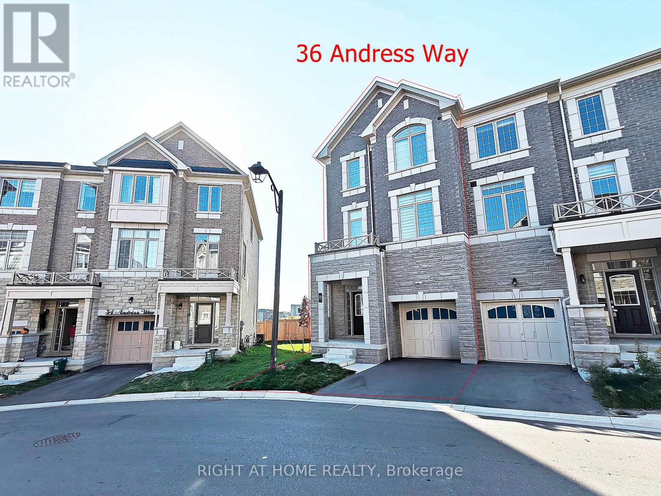15 Quarry Road
Tay, Ontario
Top 5 Reasons You Will Love This Property: 1) Discover a rare opportunity to acquire a premium investment lot ideally situated in a serene rural setting, this remarkable parcel of land offers potential for growth and development, making it a standout choice for savvy investors and visionaries 2) Enjoy the benefits of rural zoning, which provides a broad range of permitted uses 3) Benefit from exceptional visibility with significant exposure along Highway 400 ensuring high traffic flow and easy accessibility 4) The property is conveniently accessible from both directions off the Highway 400 exit, allowing for seamless entry and exit, providing maximum convenience for any planned developments or business operations 5) With a zoning classification that permits a wide array of uses, this lot offers remarkable flexibility. (id:60365)
369 Manly Street
Midland, Ontario
Top 5 Reasons You Will Love This Home: 1) Tucked away on a spacious in-town lot, this delightful home strikes the perfect balance between family-friendly comfort and everyday convenience 2) Step outside to your own private backyard escape, where mature trees and lush greenery create the feeling of a hidden retreat right in the heart of town 3) Inside, personality and charm come to life with eclectic touches and a beautifully updated kitchen, ideal for both quiet mornings and lively gatherings 4) The bright and airy family room opens through sliding doors to the yard, inviting natural light and offering a relaxed space to unwind, entertain, or let the kids roam freely 5) Upstairs, the sleeping quarters include three generous bedrooms, highlighted by a private primary suite accessed by its own set of stairs for added separation and quiet. 1,975 above grade sq.ft plus an unfinished basement. (id:60365)
Lot 18 Lakeland Drive
Tiny, Ontario
Top 5 Reasons You Will Love This Property: 1) Rare opportunity to build your dream cottage with this pristine vacant lot in an exclusive and quiet community near Georgian Bay 2) Convenient access to the water through backing public land and just a short walk from the lake at the end of this peaceful dead-end street 3) Added benefit of exclusive beach access available through the community association, offering a private and relaxing lakeside experience 4) This lot offers ample potential for various future uses and was thoughtfully purchased in an ideal setting years ago 5) Established in a tranquil rural environment, perfectly suited for those looking to enjoy nature, privacy, and a strong sense of community. (id:60365)
326 Lafontaine Road W
Tiny, Ontario
Top 5 Reasons You Will Love This Home: 1) This spacious family home offers plenty of room to grow, gather, and make memories with six bedrooms, a versatile layout, and C5 zoning for added usages 2) Featuring not one but two garages, one equipped with power and heat, providing ample space for hobbies, storage, or even a workshop 3) Ideally located in town just minutes from sandy beaches, shops, and everyday essentials 4) With six generous bedrooms, there's space for everyone, whether you're accommodating a large family, guests, or a home office setup 5) The fully fenced backyard backs onto peaceful farm fields, framing a picturesque rural backdrop. 2,397 above grade sq.ft. plus a partially finished basement. *Please note some images have been virtually staged to show the potential of the home. (id:60365)
2576 Champlain Road
Tiny, Ontario
Top 5 Reasons You Will Love This Home: 1) This ultra-performance, super-insulated, energy-efficient custom-built home offers 1,000 square feet of finished living space, plus a spacious 370 square foot garage, perfect for a workshop, hobby area, or home business, alongside a 370 square foot main level bedroom that is currently in the planning stages of being finished, adding future flexibility, showcasing long-term durability with a peaceful natural setting, the home is ideally located with easy access to Toronto and the airport, nestled in the shade between a 7,000-acre park and the cool breezes of Lake Huron 2) Built with 15 thick Nexcem ICF walls, the structure is fireproof, tornado-proof, mold-resistant, and sound-blocking, complete with a steel roof super-insulated with R-50, and complete with North-South orientation maximizing passive solar heating, reducing heating costs and ensuring pipes never freeze, with the added benefit of having the opportunity to be expanded in any direction and prepped for an additional floor, making it perfect for a growing family 3) High-performance windows include triple-pane, argon-filled glass on the north side and over 400 square feet of laminated, tempered, Low-E argon-filled glass on the South side for optimal solar gain and security; top-of-the-line heating system including radiant floor heating and a 99.9% energy-efficient electric boiler, with a wood stove for backup in case of power outage 4) Adaptable design including reconfigurable interior spaces with no load-bearing walls, a built-in elevator shaft, and radiant floors, along with an oversized foundation allowing for future brick or stone exterior and a 200-amp electric panel that is solar-ready 5) Set in a peaceful location with public access to Georgian Bay across the road, this home provides an ideal retreat for those seeking safety, self-sufficiency, and natural beauty. *Please note some images have been virtually staged to show the potential of the home. (id:60365)
3204 Vasey Road
Severn, Ontario
Top 5 Reasons You Will Love This Home: 1) Nestled on an elevated and private 1+ acre lot, this delightful ranch-style bungalow delivers both tranquility and convenience, located just minutes from the quaint village of Coldwater, and with quick access to Highway 400 2) Featuring three generously sized and sunlit bedrooms, each showcasing original character details such as classic hardwood trim and solid wood doors, adding warmth and authenticity throughout the space 3) Soaring vaulted ceilings elevate the open-concept layout, creating a sense of spaciousness and light, while the main level living room boasts a cozy feature fireplace and gleaming original hardwood floors, offering the perfect spot to unwind or entertain 4) The eat-in kitchen is both functional and full of character, featuring custom-built wooden cabinetry, with a bright sunroom extending from the rear of the kitchen, flaunting a peaceful space to enjoy morning coffee or an afternoon read while taking in the views of the surrounding nature 5) Additional bathroom equipped with a shower and water closet with access to the laundry room off the garage entrance, ideal for busy households or guests. 1,374 fin.sq.ft. (id:60365)
1990 Webster Boulevard
Innisfil, Ontario
Rear Opportunity to Lease the Renovated Lindenhurst Model, All Brick w/ Triple Car Garage, excluding one space. Grand Entrance w/Front Porch. 4 Bedroom and 4 Bathroom. 9' Ceilings. Formal Dining Room/ Living Room and Family Room. Eat -in Kitchen with Walk Out to the Huge Party Deck. Master Bedroom w/ Soaker Tub, Glass Shower and Large Walk-in Closet. Basement not Included. Fenced Yard, Walk to Alcona Shopping. Schools, Transport. (id:60365)
27900 Thorah Side Road
Brock, Ontario
Escape To Your Own Private Country Estate On 103 Acres Of Beautiful Rolling Hills, Spring-Fed Streams and Unspoiled Nature Just Minutes To Lake Simcoe & Beaverton Harbour. Behind The Iron Gates, A Winding Driveway Leads You To A Striking Raised Bungalow Custom-Designed In 2013, Offering Nearly 4,000 Square Feet Of Finished Living Space With A 3 Car Garage, Landscaped Grounds, And Serene Outdoor Entertaining Spaces Including A Fire Pit. The Home Features Oversized Windows Framing Panoramic Views, Heated Floors In All 3 Bathrooms, A Wood-Burning Fireplace, Chefs Kitchen With Walk-In Pantry & Premium Appliances, Plus A Walk-Out Lower Level With A Custom Bar & Library. A 40' x 50' Steel-Clad Barn Offers Endless Possibilities For Hobby Farming, Storage, Or Outdoor Recreation. With Two Driveway Entrances Off Thorah Sideroad And Surrounded By Nature, This Rare Offering Balances Privacy, Functionality, And Luxury. Just 8 Minutes To Town, The GO Bus, Marina, And Everyday Conveniences. (id:60365)
8 Darren Drive
Essa, Ontario
Welcome to this updated, well-maintained family home in a sought-after, family-friendly neighbourhood! Featuring a bright eat-in kitchen, separate dining room, and a cozy living space filled with natural light. The fully finished basement includes a bedroom. Enjoy the large, fully fenced backyard with a spacious deck perfect for entertaining, with room for a pool or play area. Upstairs offers three generous bedrooms, including a spacious primary. Close to Base Borden, parks, schools, shopping, and just 15 minutes to Barrie! (id:60365)
502 - 396 Highway 7 E
Richmond Hill, Ontario
Discover this spacious and sun-filled condo at Hwy 7, Richmond Hill. With 2 bedrooms + den. Flexible layout. The open-concept kitchen enhances the living space, while a large balcony offers stunning views. Minutes away from Hwys 404/407. Ideal for those seeking comfort and style in a prime location. Included 1 parking spot and 1 locker. (id:60365)
27 Thistle Avenue
Richmond Hill, Ontario
Bright & Spacious Freehold Townhouse In Prestigious Jefferson Neighbourhood.9' Ceiling, Hardwood Floor On Main,Tall Cabinet, Backsplash, Gas Fireplace. Very Good Size Three Bedroom,Master Bedroom Features 4Pc Ensuite & W/I Closet.Direct Access To Garage.Walk-Out To Deck, Close To School, Steps To Yonge St, Public Transit And Shoppings! (id:60365)
36 Andress Way
Markham, Ontario
Motivated Seller! **Price for quick sale! Bring an offer** This "Castle Rock Homes" was built in 2023 loaded with custom-built features. Fully brick freehold townhome backs onto Fair Tree Pond. Located at a premium pie-shape lot overlooks the pond. This Corner unit is a larger Oakley (Elev D) model and has 2,600 Sq Ft Of living space features grand 9 Ft. high ceilings on main and second floor. Spacious 3 bedrooms on the 3rd floor + 1 in-law bedroom on the ground floor with 3pc ensuite bathroom - convenient for senior parents or for an extra rental income. Grand foyer entrance with tasteful decor of accent walls and led ceiling lights. Direct access to the garage. Custom Built style luxurious finishes: Kitchen With Servery area finished With Butler's Pantry and Sink; Caesarstone Countertops; Designer's Backsplash, S/S Appliances & U/Gas Line. Family room with Electric Fireplace, shelves and Accent Wall. 5Pc Ensuite bathroom with double sinks. Frameless glass shower doors. Close To Remington Parkview Golf and Country Club, Schools, Parks. All amenities: such as major banks, Kirkham cricket ground, Costco, Walmart, Canadian Tire, Home Depot etc. Schools: Milliken Mills High School (IB), Bill Hogarth Secondary School (FI), Middlefield Collegiate Institute, Milliken Mills Public School, Coppard Glen Public School. (id:60365)

