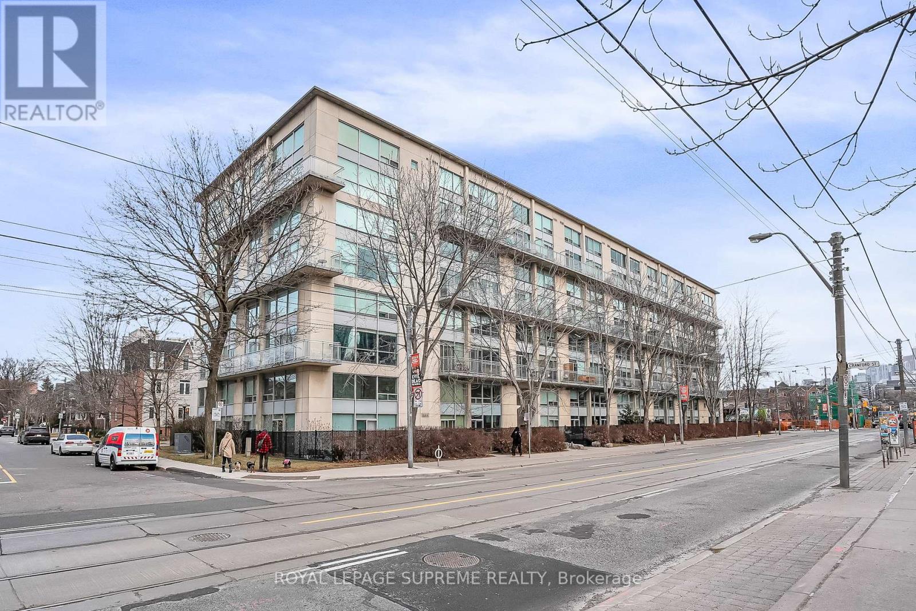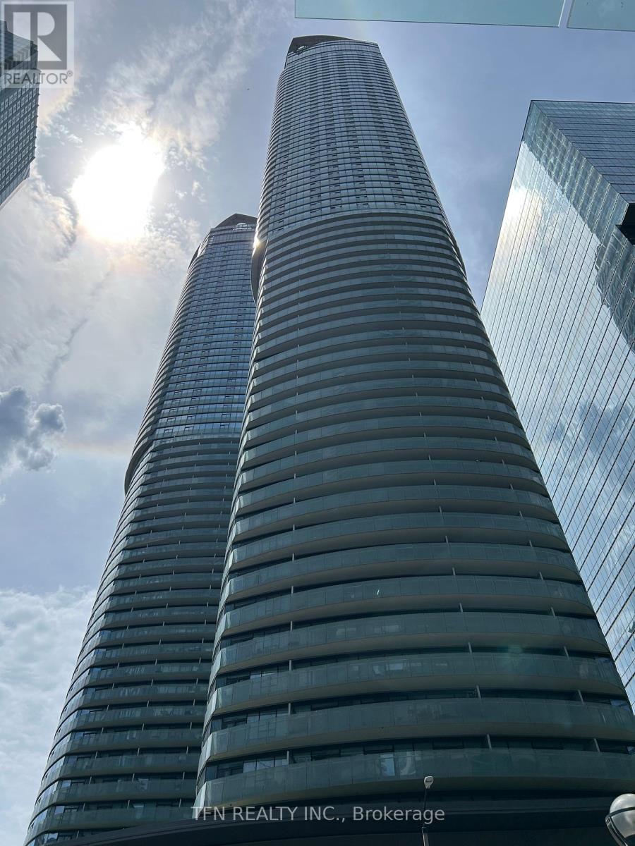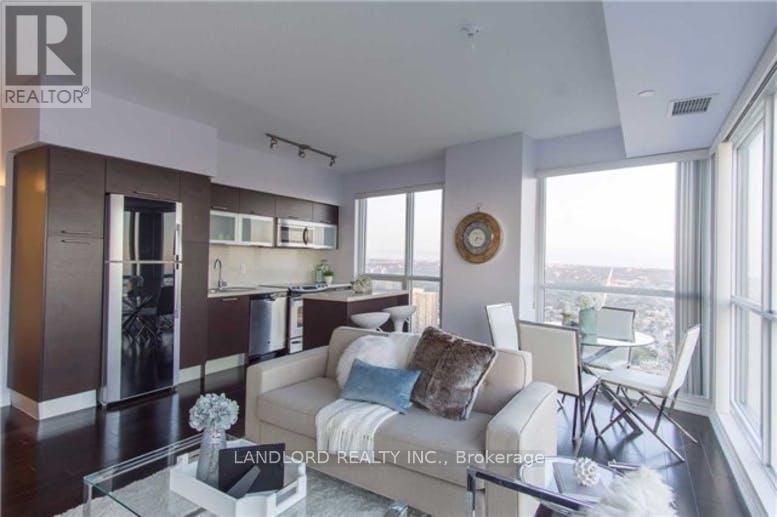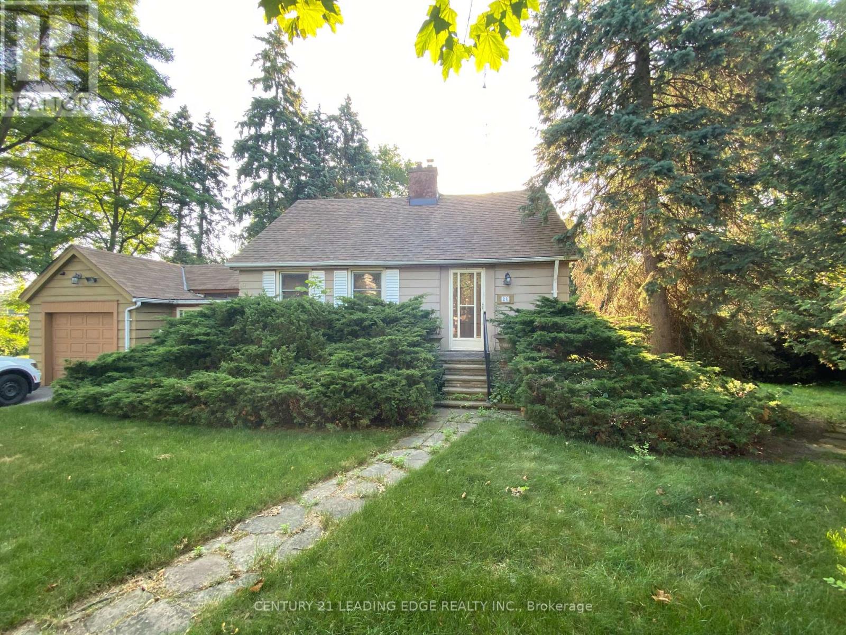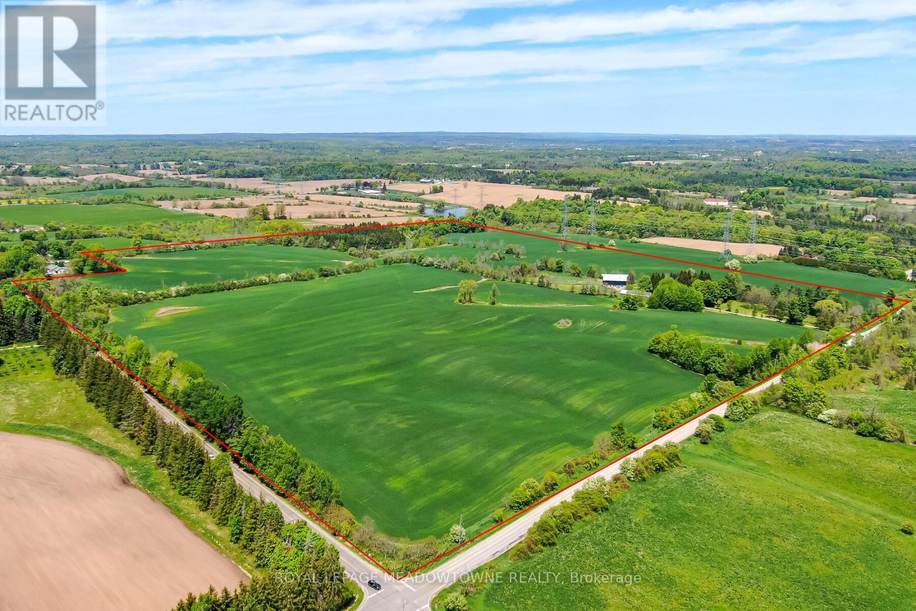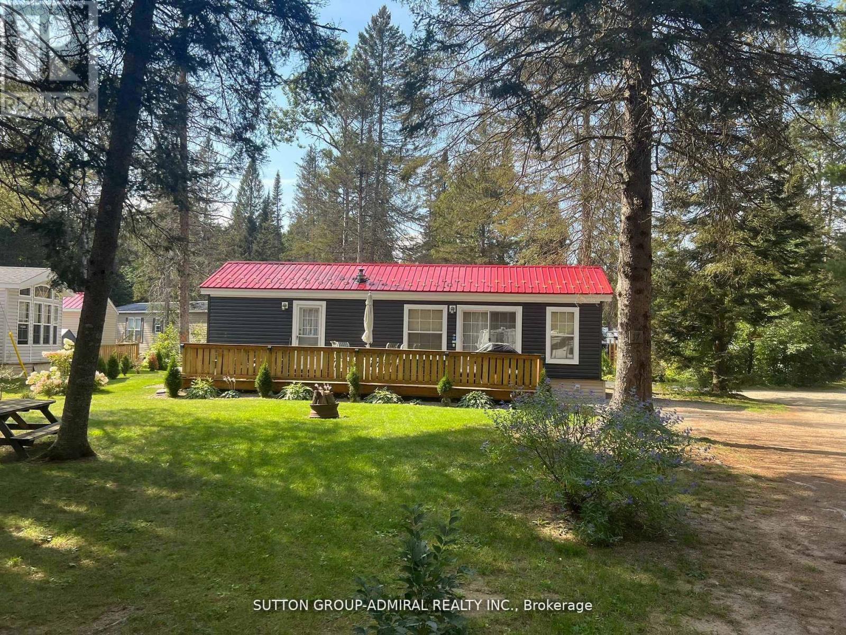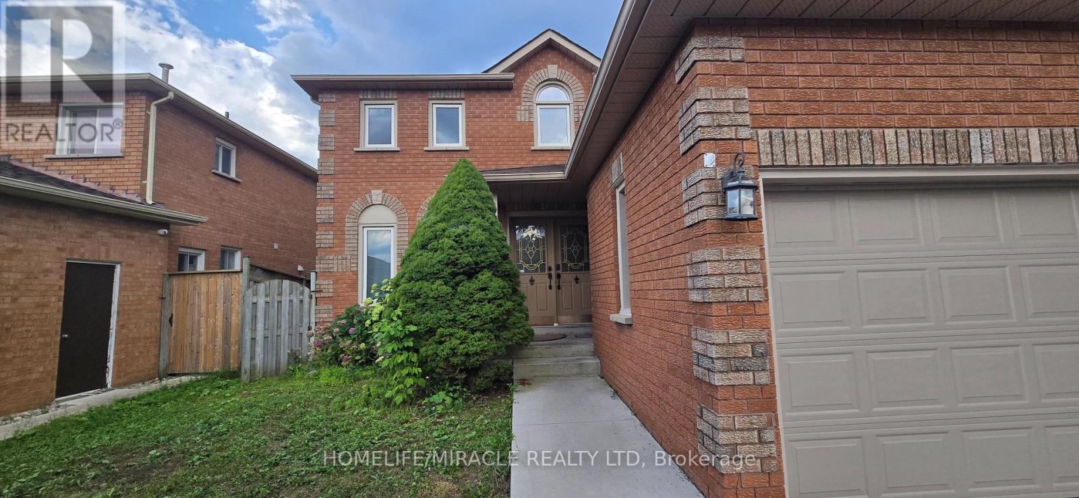2201 - 381 Front Street
Toronto, Ontario
Live in the heart of Toronto's Entertainment District and feel like the main character in your own Netflix special. This 1 Bedroom + Den (yes, a real den not a hallway with ambition) has all the downtown vibes without the downtown nonsense. Start with a proper foyer a rare unicorn where coats, shoes, and awkward hellos with UberEats guy happen. Then step into your open-concept kingdom, perfect for Zoom calls, Netflix binges, or staring pensively out the window like you're in a rom-com.The building? Think luxury resort meets adult playground. Basketball court (for your future NBA dreams), indoor pool (for pretending you swim regularly), a gym (for walking past), and a party room (because you are the party).Now let's talk location: CN Tower? Walkable. Rogers Centre? Walkable. The Well (brand new shopping + dining mecca)? Literally across the street. LCBO? Also across the street, in case dinner goes well. Lakefront strolls? Romantic or moody your choice. Islands? Hop on a ferry or water taxi and pretend you're escaping the city, without actually leaving it.Oh, and there's a streetcar stop so close you might high-five the driver. Basically, if this place were any more convenient, itd cook you breakfast.Get in, live big, and tell your friends you've made it (because you kind of have). (id:60365)
516 - 954 King Street W
Toronto, Ontario
Welcome to the heart of King West, perfectly situated on the border of Trinity Bellwoods and Stanley Park! This stunning corner unit loft offers an expansive and versatile layout with nearly 1,100 sq/ft of living space. Featuring 2 generously sized bedrooms, this unit is perfect for those seeking a blend of comfort and style. The bright, open-concept design boasts floor-to-ceiling windows that wrap around the unit, filling the space with natural light ideal for both relaxing and entertaining. Enjoy the unique industrial charm with exposed concrete, sleek bamboo flooring, and soaring 17-foot ceilings. Step outside to your large, wraparound balcony for a breath of fresh air and sweeping views of the vibrant neighbourhood. Nestled in a boutique building where units rarely become available, this fully furnished gem also includes 1 parking spot and is all-inclusive for ultimate convenience. Don't miss out on this rare opportunity to live in one of the city's most desirable areas. **EXTRAS** Fully furnished, all utilities are included except for cable. 1 parking! Steps to TTC, King & Queen West shops and restaurants, Massey Harris Park, Trinity Bellwoods. Photos previously taken. (id:60365)
3602 - 14 York Street
Toronto, Ontario
Stylish SKI Model Studio Suite with lake views from the Juliette balcony. Live in the heart of downtown Toronto at the sought-after ICE 2 Condos, perfectly connected with direct PATH access and just steps to Union Station, TTC, and GO Transit. Walk to the Scotiabank Arena, Harbourfront, top restaurants, shopping, and entertainment - everything is right outside your door. This high-floor bachelor unit offers: 9 ft ceilings & Floor-to-ceiling windows for natural light and great views, A modern, open-concept layout ideal for urban living, Immediate move-in - perfect for students, professionals, or anyone needing quick downtown access. Enjoy premium building amenities including: Indoor Pool, Hot Tub, Sauna & Steam Room, Fully Equipped Gym & Yoga Studio, Stylish Party Room, 24-Hour Concierge & Security. With Longo's grocery, waterfront trails, and endless dining options nearby, convenience is unmatched. Walk to work or school in the downtown core! Don't miss this chance to rent in one of Toronto's most connected and vibrant neighbourhoods. (id:60365)
3507 - 386 Yonge Street
Toronto, Ontario
This Professionally Managed 3 Bed, 2 Bath Suite Offers A Spacious And Functional Layout With A Large Kitchen Featuring Stainless Steel Appliances, Stone Countertops, And An Island. Enjoy Wall-To-Wall, Floor-To-Ceiling Windows, Nicely Sized Bedrooms Including A Primary With Walk-In Closet And 4Pc Ensuite, Plus A Private Balcony With Stunning City Skyline Views. With An Unbeatable Walk Score Of 99, You'll Have Direct Access To College Park, The Subway At Your Doorstep, And Be Just Steps From The Eaton Centre, Toronto Metropolitan University, Dining, And Shopping. A Must See! **EXTRAS: **Appliances: Fridge, Stove, Dishwasher, B/I microwave, Washer and Dryer **Utilities: Heat & Water Included, Hydro Extra **Parking: 1 Spot Included **Locker: 1 Locker Included (id:60365)
2 Esgore Drive
Toronto, Ontario
Welcome to 2 Esgore. Discover a perfect opportunity in the highly coveted Cricket Club neighbourhood! This spacious 30x125 feet corner south facing lot is a great opportunity to offer endless possibilities, whether you choose to renovate or build from the ground up. Enjoy the convenience of a RARE double car side-by-side driveway with rear yard access perfect for adding a coach house or laneway home! Downsizers looking to stay in the neighborhood? Or someone looking to build custom to suit their needs, the options are endless. You are nestled between Yonge Street and Avenue Road, you'll be just steps away from a vibrant array of shops, restaurants, and parks. Plus, this prime location is in close proximity to the city's top prep schools and exclusive private clubs, making it a haven for sports enthusiasts and social butterflies alike. 401, York Mills subway all within minutes! Don't miss your chance to create your dream home in this desirable community! (id:60365)
2710 - 3 Gloucester Street
Toronto, Ontario
New Luxurious Gloucester On Yonge. Direct Access To Wellesley. Building Includes Pool, Fitness, Theatre. 2 Bedroom ,2 Bathroom Unit. Steps Away From Yorkville, UofT, Ryerson, Restaurants, Shops, Parks And More. (id:60365)
21 Faircroft Boulevard
Toronto, Ontario
Prime Cliffcrest detached 1 1/2 storey on a premium half acre lot located in the highly esteemed Bluffs community. Limitless potential for end users, investors or builders alike. Functional layout, open concept living & dining with wood fireplace and separate side entrance to breezeway attached to garage. Large back and side yards ideal for entertaining & summer bbq's or a laneway home. Excellent opportunity to put your own personal touches on the property or build your dream home. Close to lake views, nature trails, marina, beaches, great schools including St.Agatha CS, Fairmount PS, Cardinal Newman Catholic HS, R.H King Academy HS, Ttc, Go, shop & more! (id:60365)
10319 15 Side Road
Halton Hills, Ontario
Picture perfect setting on 84+ beautiful acres in the heart of Halton Hills Country! Fabulous tree-lined drive and professionally landscaped gardens welcome you to this gorgeous century home in mint condition and completely updated, spectacular stone studio with tons of charm and incredible barn plus a 5-bay driveshed. Versatile living space. The stone house can be used for an office, teenagers getaway, inlaw suite and so much more. Stunning open concept kitchen with quartz counters, breakfast bar, stainless steel appliances open to a sitting room with gas stove, formal living room w/cozy wood burning fireplace (with WETT compliance certificate), pretty dining room, primary suite with walk-in closet and luxurious ensuite, lovely three-season room boasting country views and tons of storage in the basement. The formal living room could work as a main floor bedroom ideal for an elderly family member making it a three bedroom home. Heated floors at entrance, hardwood flooring, main floor laundry, updated plumbing and electrical, skylights, pot lighting, wainscotting & more. Tastefully designed keeping all the charming character but with modern conveniences. Forced air gas heating - a rare find in the country! Also includes solar panels. Approx 65 acres farmed. Prime location centrally located close to Georgetown, Milton and Acton and minutes to the 401 & the GO. It's the perfect country package! (id:60365)
2nd - 103 Gloucester Street
Toronto, Ontario
Welcome To This Rarely Available Victorian Treasure In The Heart Of Vibrant Downtown! Freshly And Completely Renovated, This Suite Showcases Quality Vinyl Flooring, Sleek New Cabinetry With Quartz Countertops, Modern Stainless Steel Appliances, Ensuite Laundry, Stylish Light Fixtures, And A Charming Exposed Brick Accent Wall. The Bright, Spacious Layout And Soaring Ceilings Create An Airy, Grand Living Atmosphere, Complimented By Generous Closet Space Throughout. The Primary Bedroom Features Double-Door Closets And A Walkout To A Brand-New Private Wooden Terrace Perfect For Relaxing. Enjoy An Unbeatable Walk Score With Endless Restaurants, Cafés, Shops, Transit, Subway, Universities, Entertainment, Green Spaces, And More Just Steps Away. Move In & Experience The Perfect Blend Of Historic Charm And Modern Luxury! (id:60365)
Lower - 43 Wingfield Avenue
Stratford, Ontario
Like New, Only 1 Year Old! 2 Parking Spots!! LEGAL 2 Bedroom Apartment With 5 Appliances: Fridge, Stove, Dishwasher, Private Laundry Ensuite (NO SHARING). Large Private Patio. High-end Laminate Flooring Throughout; No carpets! Professionally Managed and Well Maintained Lower Unit. Spacious Bathroom with Standing Shower and Large Vanity. Large Open Space combining Dining/Living and Kitchen. Available 1 October 2025, Clean and Well Maintained Unit. Near Parks, Schools, Transit, Transportation. Nothing shared with Upstairs Unit. Private Entrance. Private Laundry. Private Unit. No smoking inside home. Looking for clean and responsible tenants. Just move in. (id:60365)
Lot #37 - 98 North Shore Road
Kearney, Ontario
Affordable year-round 1-bedroom mobile home in Silver Sand Resort (Land lease), Kearney your perfect retreat in nature. This open-concept home features two pull-out couches and a bi-fold door that creates a private sleeping area for guests. Enjoy the cozy ambiance of an electric fireplace, propane furnace, and air conditioning. The kitchen boasts full-size stainless steel appliances and ample storage. Relax on the large private deck or head to the heated, insulated shed with a full-size washer and dryer. Durable insulated metal roof with snow guards. Ample parking. Direct access to Sand Lake with a sandy beach and boat dock ideal for fishing, swimming, canoeing, snowmobiling, ATVing, and exploring nearby nature trails. A turnkey getaway nestled in serene forest and waterfront surroundings. (id:60365)
357 Saginaw Parkway
Cambridge, Ontario
Step into this stunning 3-bedroom, 2.5-bathroom home that combines modern style with everyday comfort. The main floor welcomes you with an open-concept layout, filled with natural light from large windows and designed for both relaxation and entertaining. A spacious living and dining area flow seamlessly into the contemporary kitchen, complete with ample cabinetry and a functional layout perfect for family gatherings, large deck in the fully fenced lot, finished insulated garage with epoxy flooring and insulated garage door and much more. Upstairs, you'll find three generously sized bedrooms, including a bright and inviting primary suite featuring its own private ensuite and plenty of closet space. The additional bedrooms offer flexibility for family, guests, or even a home office setup. With its practical floor plan, abundant space, and warm character, this home is perfectly suited for growing families or those seeking a property with extra living arrangements. Move-in ready and offering endless possibilities, this is a rare opportunity you wont want to miss! (id:60365)


