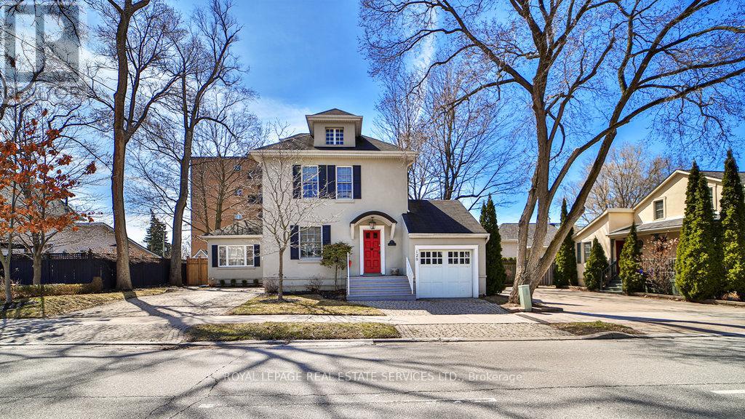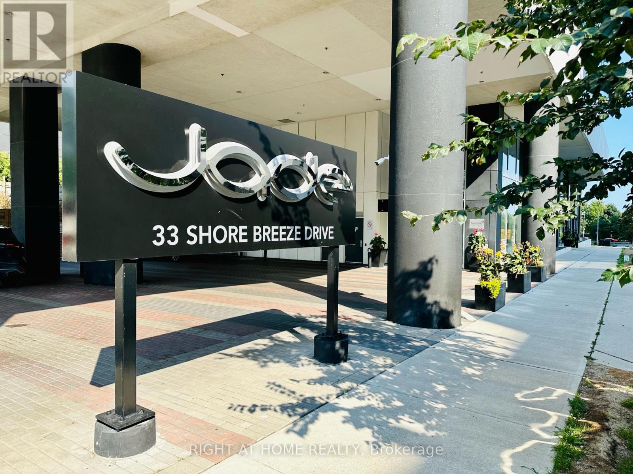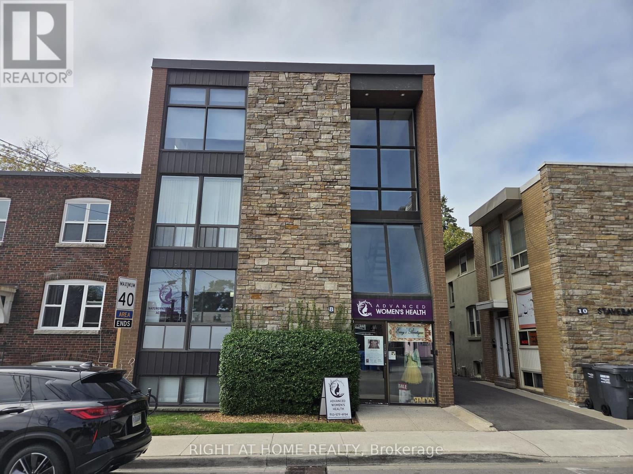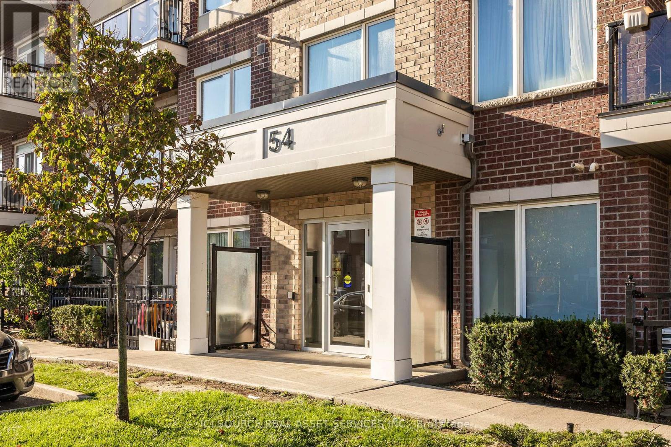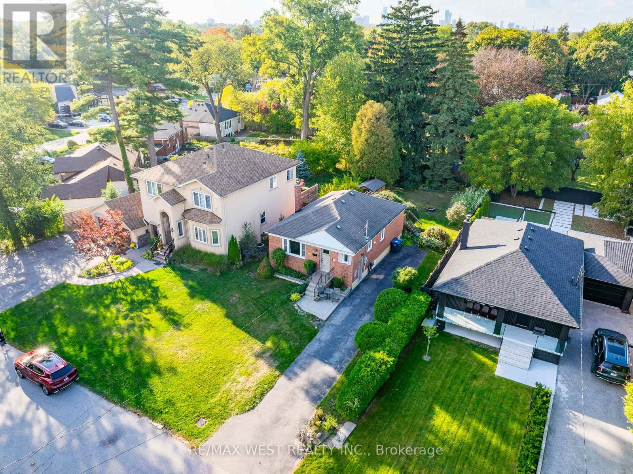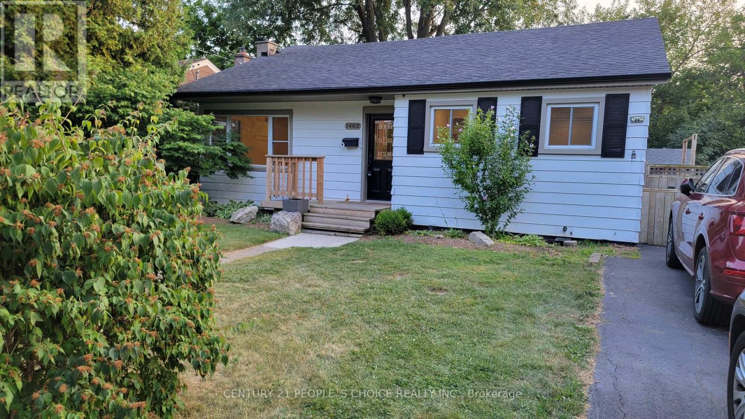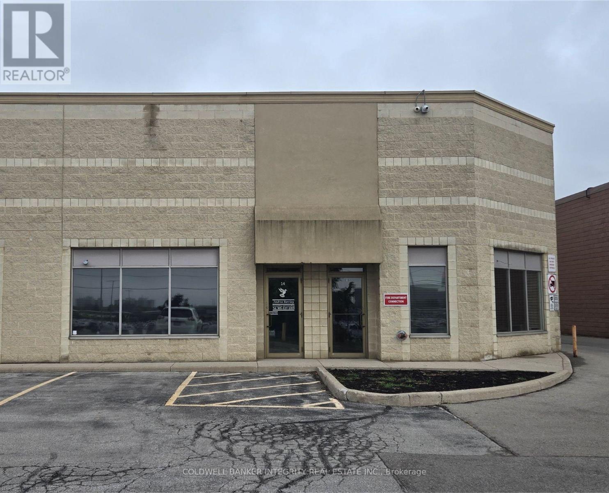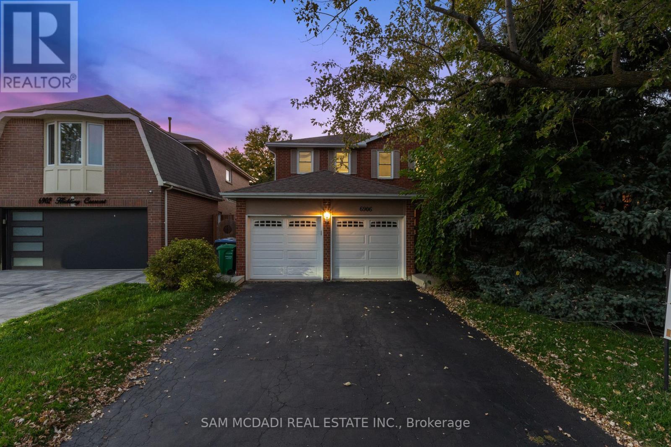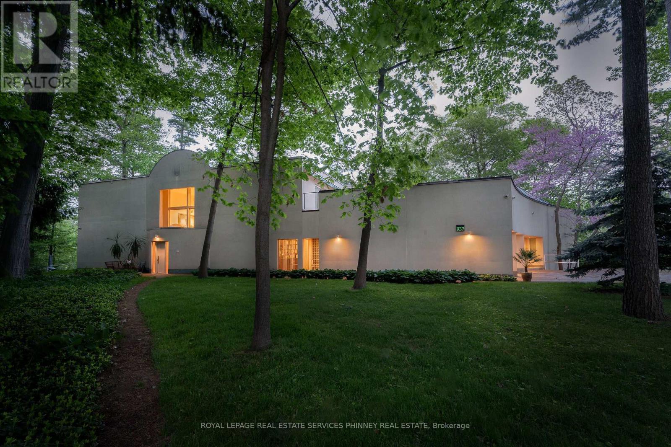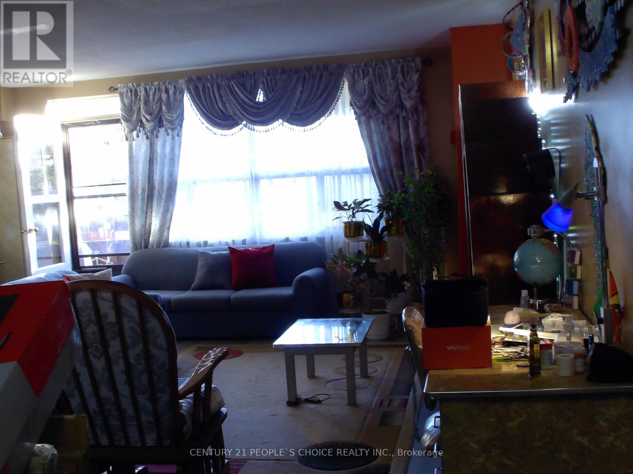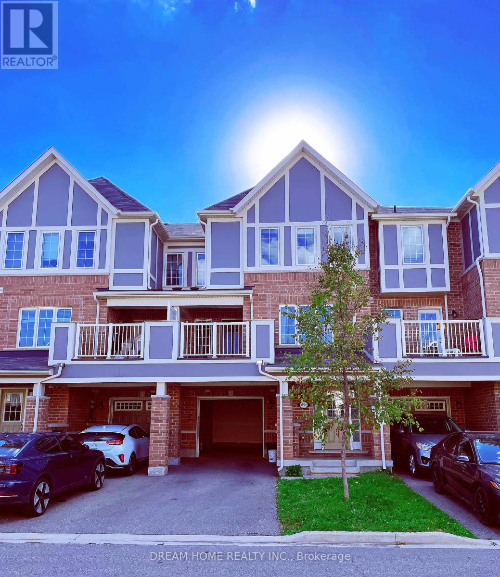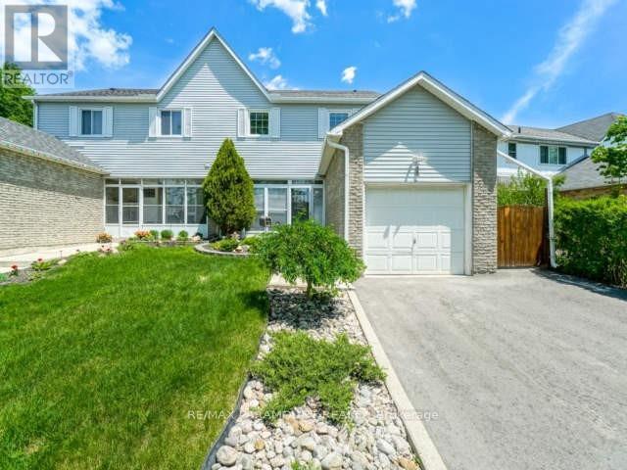128 Chisholm Street
Oakville, Ontario
Something Special! UNIQUE OPPORTUNITY to reside in a beautifully furnished, renovated, detached, 3 bed, 3 bath century home. Completely renovated 2 years ago including all new appliances through out. Nestled between Lakeshore Rd and Rebecca St, 128 Chisholm is a 5-minute walk to lakefront parks, unique shops, and diverse restaurants in beautiful downtown Oakville and trendy Kerr Street. For water enthusiasts, there is a canoe club on Sixteen Mile Creek and a yacht club on Lake Ontario. The Central Library, pool, and The Oakville Centre for the Performing Arts provides first-class year-round entertainment. 128 Chisholm is rented FURNISHED as seen in the pictures. Vacant rental will be considered. The home is extremely bright, flooded with natural light with many windows combined with a wide lot. The extensive renovation created a modern vib in a century home. The main floor has 9 ft ceilings. The cozy living room has gleaming hardwood floors, custom millwork, and a warming corner gas fireplace with large TV above and has access to the dining room. The private main floor primary bedroom has massive windows, an electric fireplace and a large TV. A huge walkthrough custom closet including floor to ceiling cabinetry leads to a luxurious 4-piece bath. The glass enclosed shower has multi shower heads and there are separate vanities. The welcoming custom kitchen has a moveable center island, access to the rear deck, custom range hood, gas stove, and a tremendous layout. A 2-piece bath completes the first floor. The second floor has 2 more bedrooms, a quaint foyer, and a custom 4-piece bath. The rear bedroom has electric fireplace with TV above. The massive laundry area is in the basement along with many storage/workshop/utility rooms. The fenced yard includes a large wood deck and natural gas BBQ for your enjoyment. There is parking for 5 plus another car in the pass through garage. Grass cutting and leaf collection is included. This home is beautiful inside and out. (id:60365)
504 - 33 Shore Breeze Drive
Toronto, Ontario
Live by the Lake at Jade Waterfront Condo! Step into this sun-soaked corner 1 Bedroom, 1 Bathroom Suite, where floor to ceiling windows and an open layout create the perfect blend of style and comfort. Your private wrap around balcony over 300 sq. ft. offers a rare outdoor retreat perfect for morning coffee, unwind after work or host friends with waterfront vibes. Located in the heart of Humber Bay Shores, you will enjoy a true lakefront lifestyle, stroll the waterfront trails and boardwalk, dine at trendy restaurants and cafes, shop local market and discover a neighbourhood where lifestyle and community come alive. Easy access to Lake Shore Blvd. and Gardiner Expressway, the best of Toronto is always within reach. (id:60365)
401 - 8 Stavebank Road N
Mississauga, Ontario
Five-year lease available for professional use (building includes doctors and lawyers). Located in the heart of Port Credit in a modern stone-and-glass building. Clean, high-quality office space, 2 offices + boardroom reception area. Gross lease, inclusive of all costs except HST. (id:60365)
110 - 54 Sky Harbour Drive
Brampton, Ontario
Easy Condo living on the ground level with assigned parking steps from the front door for convenience. Modern upgraded interior throughout including new light fixtures, flooring , contemporary wall papers and California shutters. A rare second emergency exit from living room to patio for outdoor enjoyment. Five appliances, ensuite laundry. Prime location near 401 & 407 higways, walking distance to public transportation, grocery stores and restaurants within the complex. (id:60365)
577 Drymen Crescent
Mississauga, Ontario
Prime investment opportunity in East Mineola - perfect for immediate rental income in a transitioning neighborhood. This well-maintained raised bungalow offers a spacious layout with hardwood floors, granite kitchen, and a finished basement with a separate entrance, ideal for tenants. The property includes three bedrooms upstairs, a fourth in the basement, and a large backyard with a deck, pergola, and lush gardens. Located near schools, parks, transit, and amenities, it offers excellent growth potential. Enjoy rental yields while the area appreciates, making this a smart buy for investors seeking a property with strong future value in a desirable, evolving community. (id:60365)
1402 Fisher Avenue
Burlington, Ontario
Gorgeous bright well ventilated Bungalow house Available For immediate Lease in highly desirable Mountainside community. Open Concept Kitchen With overlooking windows to Front and side yards. Fully Finished Basement With large rec room and having 4 pc bath. Separate entrance to basement from back yard. Huge Fenced Backyard, Side Entrance With Covered Entertainers deck/Porch, Perfect For Bbq's. Close To All Amenities Including Schools, Parks, Trails, Shopping, Public Transit And The Qew. (id:60365)
15 - 5115 Harvester Road
Burlington, Ontario
Rarely offered small bay industrial unit for sale fronting Harvester Road in Burlington. This end unit has great visibility and signage exposure. The unit is currently configured with approximately 1,288 SF of warehouse space and 400 SF of office space, with 18' clear height and one over-sized drive-in door. An additional 400 SF of mezzanine space is not included in the unit size. Excellent highway access to QEW/403 via Appleby Line. Conveniently located within minutes of transit (Appleby GO Train Station) and retail amenities. General Employment (GE1) zoning permits a wide range of industrial/ flex uses. Ideally suited for quasi-retail or a contractors establishment. Please note as per the condominium rules, automotive uses are NOT permitted. (id:60365)
6906 Hickling Crescent
Mississauga, Ontario
Welcome to 6906 Hickling Crescent, a spacious and thoughtfully maintained home in the heart of the Meadowvale community with a fully renovated legal basement. Perfect for growing families, this versatile property offers an exceptional blend of comfort, functionality, and income potential in one of Mississauga's most family-friendly neighbourhoods. The carpet-free main floor features formal living and dining rooms, a bright and inviting family room with a wood-burning fireplace, and a convenient walkout to the backyard patio. A charming sunroom with large windows and a second walkout provides additional living space filled with natural light, creating the perfect spot to relax year-round. The spacious kitchen offers plenty of storage, tile flooring, a stylish backsplash, double sink, and a dedicated breakfast area. Upstairs, you'll find four generously sized bedrooms and two full bathrooms. Downstairs, a legal basement apartment provides incredible flexibility with two bedrooms, a home office, 1.5 bathrooms, a full kitchen, and recreation room. Complete with a separate entrance, laminate and tile flooring, and pot lights throughout, this space is perfect for multi-generational living or generating rental income to help supplement mortgage payments. Freshly painted throughout, this home is move-in ready and perfectly positioned near everything your family needs. Enjoy proximity to top-rated public, private, and Catholic schools, parks, walking trails, and the Meadowvale and Lisgar GO Stations for easy commuting. The home is also minutes from Meadowvale Town Centre, big box stores (Wal-Mart, Metro & Costco coming soon), with quick access to Highways 401 and 407 for ultimate convenience. With 4+2 bedrooms, 2 kitchens, 3 full bathrooms, and 2 powder rooms, this home offers space, versatility, and endless possibilities. (id:60365)
937 Whittier Crescent
Mississauga, Ontario
Bauhaus Masterpiece in Lorne Park Estates. This architectural gem, designed by Joseph A. Medwecki, sits on a private ravine lot with stunning lake views and nearly 12,000sqft of living space. Offering unparalleled privacy and natural light, this 7-bedroom home spans three levels, ideal for multi-generational living or staff accommodation. Features include 10-ft ceilings, maple hardwood floors, pot lights, and multiple marble-surrounded fireplaces, blending sophistication and comfort throughout. The main floor is designed for entertaining, offering a library, a grand formal living room that flows seamlessly through double doors to the expansive formal dining room- an elegant setting for hosting guests. The chef-inspired kitchen boasts high-end appliances& blue quartz countertops. For added convenience, a main floor bdrm w an ensuite creates an ideal space for a nanny or guests. The upper level reveals a luxurious primary retreat complete w a spa-like 5pc ensuite and a private balcony offering mesmerizing lake views. A 1,529-square-foot rooftop terrace your personal oasis with panoramic views of the lake, an idyllic place to relax and unwind. The lower level is a haven of relaxation and entertainment, ft five walk-outs to the rear gardens, flooding the space with natural light. It includes a private spa room with a hot tub and sauna, a secondary primary suite with a 4-piece ensuite, a gym, games room, and a 1,200-bottle wine cellar. A 3-bay garage accommodates 5 cars, with space for 10 more in the driveway and additional parking near the street. This home is not just a residence it's a statement, a one-of-a-kind masterpiece that beckons those with the most refined tastes. Experience the extraordinary and make it yours today! (id:60365)
306 - 45 Silverstone Drive
Toronto, Ontario
Location! Location! Location! Welcome to our spacious 2 level Suite. This beautifully upgraded 3-bed, 2-bath residence boasts an inviting open-concept layout that maximizes space and natural light. Displayed with newly renovated Laminate Flooring throughout the Living Room, Dining Room & Bedrooms, it also features a convenient ensuite laundry and W/O to a large balcony. Excellent neighborhood with steps to all age Schools, recreational community center's, Library, Public Swimming Pool, Malls, Grocery Stores, Tim Hortons, Fast Food restaurants, 23 Division Police Station, Toronto Transit For Easy Commute To Humber College, York University, Etobicoke General Hospital, Toronto Pearson Airport. Close to main Hwy's:401, 407, 409, 427 and 27. In addition to the finch LRT Project that will soon be ready, making for an easy commute to the Downtown Core. (id:60365)
651 Laking Terrace
Milton, Ontario
Stunning 3-storey freehold townhouse in Milton's family-friendly Clarke neighborhood. Open-concept layout with sunlit living room, eat-in kitchen featuring stainless-steel built-in appliances and large pantry, walk-out dining area to a generous balcony. Three spacious bedrooms include a large primary with 3-pc ensuite and his/hers walk-in closets, plus enclosed upper-floor laundry with extra storage; ground level has a home office area and custom built-in shelves throughout. Oversized garage with interior access, plus 3-car parking (no sidewalk). Great spot near schools, hospital, GO Station, and Hwy 401Stunning 3-storey freehold townhouse in Milton's family-friendly Clarke neighborhood. Open-concept layout with sunlit living room, eat-in kitchenfeaturing stainless-steel built-in appliances and large pantry, walk-out dining area to a generous balcony. Three spacious bedrooms include alarge primary with 3-pc ensuite and his/hers walk-in closets, plus enclosed upper-floor laundry with extra storage; ground level has a home officearea and custom built-in shelves throughout. Oversized garage with interior access, plus 3-car parking (no sidewalk). Great spot near schools,hospital, GO Station, and Hwy 401 (id:60365)
4 Astoreville Square
Brampton, Ontario
Full House With Basement, 3 Bedroom 1.5 Washrooms Semi Detached House In Heart Lake Area Of Brampton Available For Rent.One Car Garage And 4 Car Parking In Driveway, Fully Updated, Hardwood Floors On Main Floor, Large Renovated Kitchen, Beautiful Deck In Backyard. This Is Single Family Home. Basement Included can be used as a Recreation room (Photos Are Not Recent But Older Photos Used) (id:60365)

