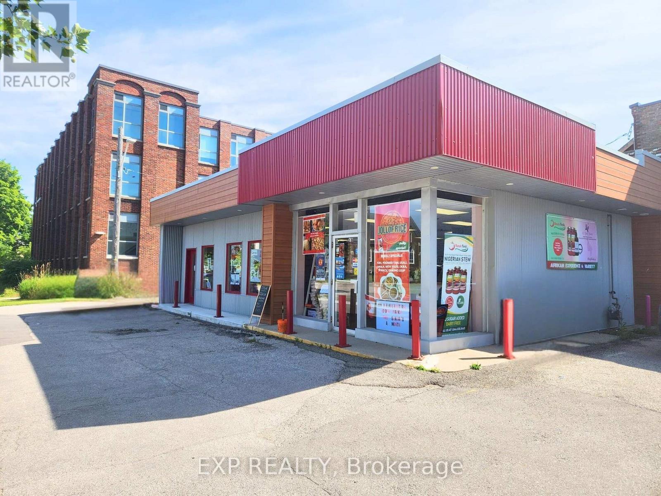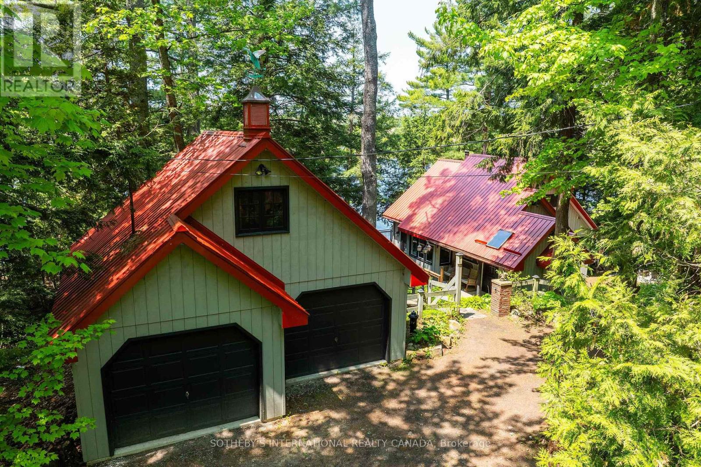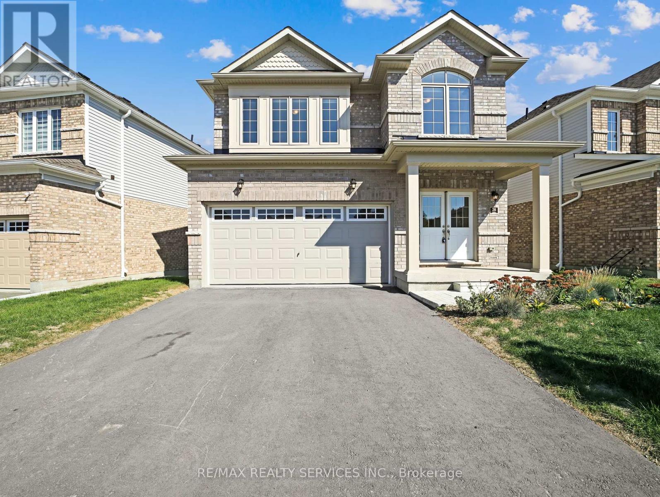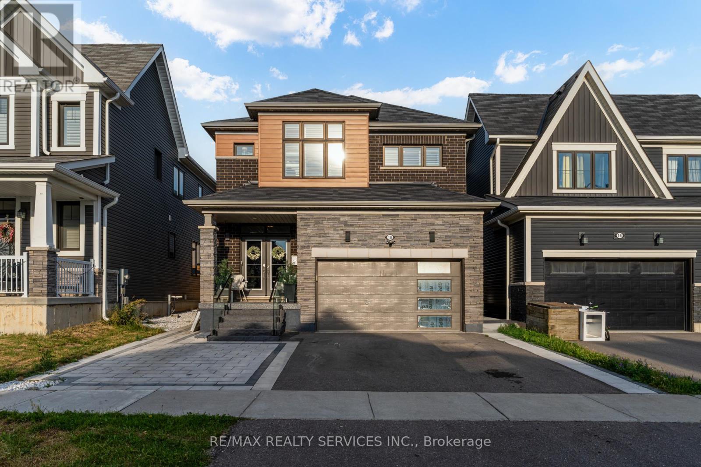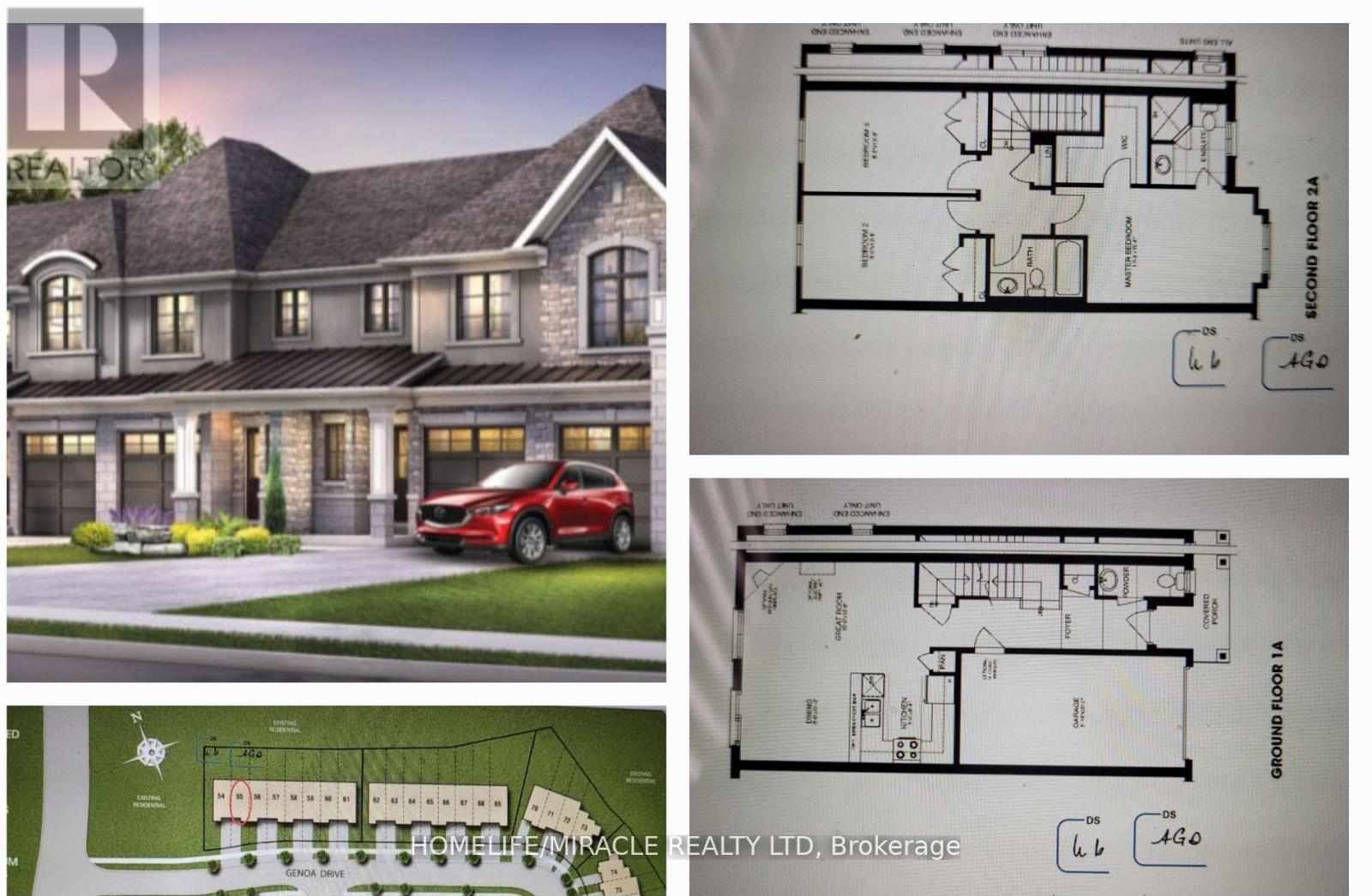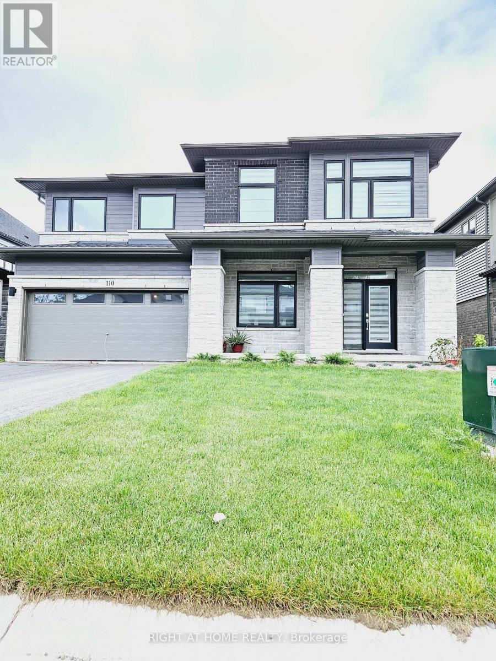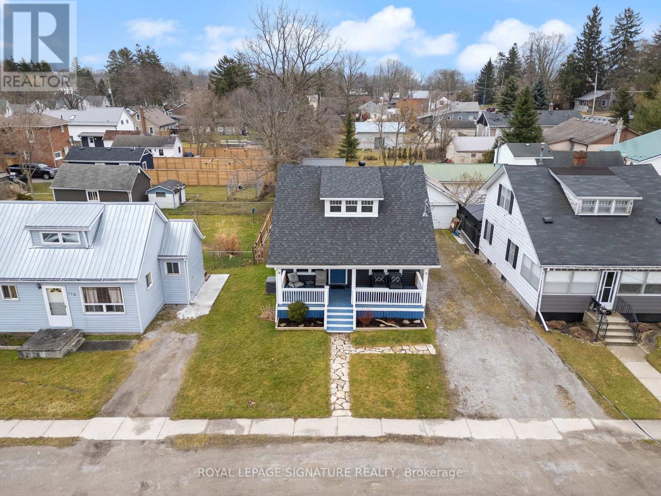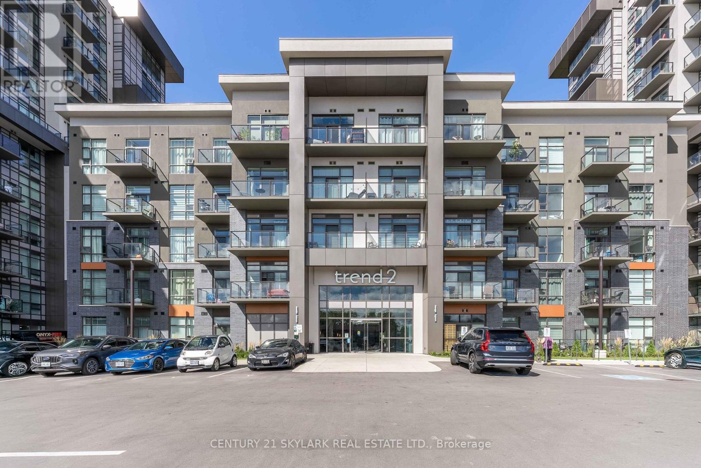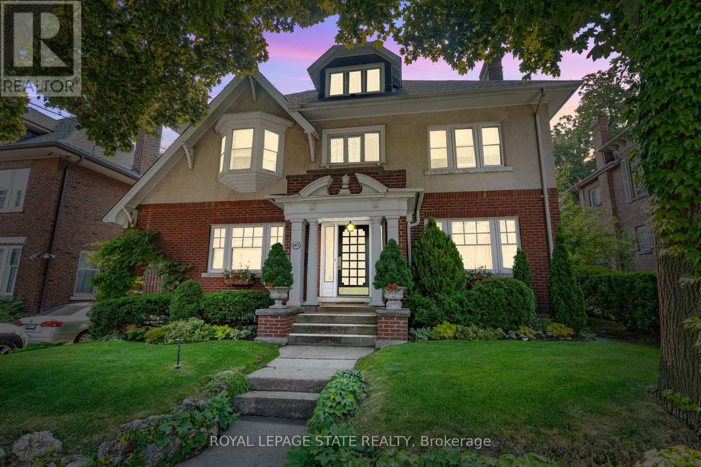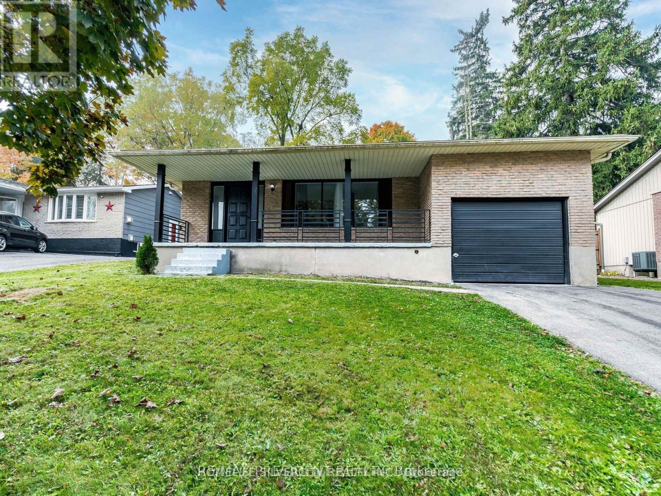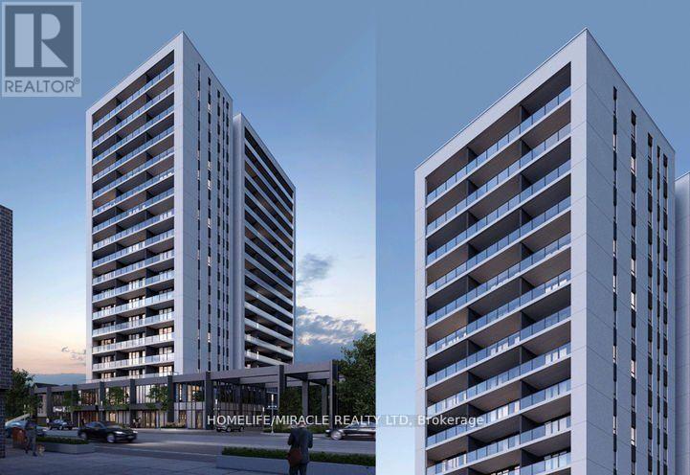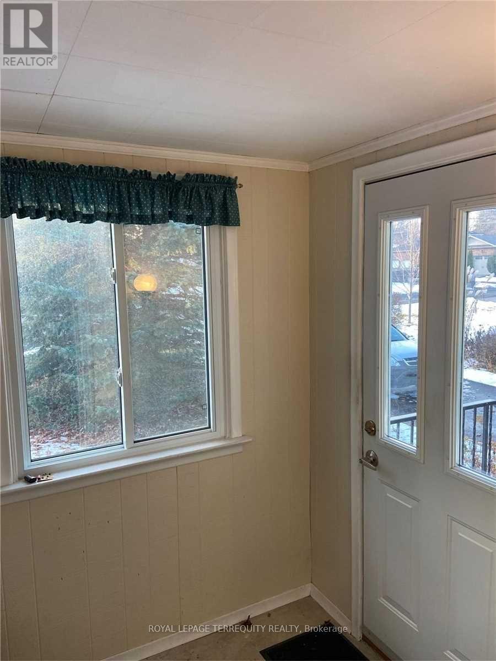357 Dundas Street
Woodstock, Ontario
Prime commercial business opportunity with versatile potential. Presenting an exceptional opportunity to acquire "African Experience," a turnkey business where a new owner can either hit the ground running with the established take-out and supermarket model or convert the space into their own concept, such as a full diner. Strategically situated at the high-traffic intersection of Dundas Street and Vansittart Avenue, this freestanding corner location is surrounded by A-list anchor tenants like Shoppers Drug Mart and Subway, guaranteeing outstanding daily visibility. The property benefits from ample on-site private parking and a highly attractive, low all-inclusive lease that ensures simple and predictable operating costs. The key asset is its immense versatility; the spacious layout offers significant value-add potential for various strategic paths, including installing a commercial kitchen to scale operations or transforming it into a full-service dine-in restaurant. The unit's functionality is further enhanced by two separate front entrances from the parking lot, offering the potential to physically separate the space for multiple uses. This is an ideal acquisition for an ambitious entrepreneur ready to launch their vision or a seasoned operator looking to expand. Acquire this turnkey business to continue the prominent "African Experience" venture or start fresh, with clear potential to redevelop per your business needs. (id:60365)
1050 Cobble Rose Lane
Minden Hills, Ontario
Moore Lake Renovated Lakefront Retreat with Sunset Views. Exquisite west-facing lakefront property on beautiful MooreLake, just two hours from the GTA. This private, maturely treed lot offers 154 feet of shoreline and spectacular sunset views, with year-round access at the end of a quiet cul-de-sac. Extensively renovated, the charming 1.5-storey cottage has been transformed into a refined four season retreat, blending modern comforts with rustic character. Inside, soaring cathedral pine ceilings, custom built-ins, and a sun-filled open concept layout create a warm and welcoming atmosphere. The sunroom flows seamlessly to the expansive lake-facing deck, offering the perfect space for entertaining or relaxing. The fully updated kitchen and bathrooms, stylish lighting, and high-quality finishes through out make this home move-in ready. The lower level offers flexible space with a walkout ideal for a third bedroom, studio, or workshop. Step outside to enjoy curated outdoor living at its best: a new outdoor kitchen, professionally landscaped stone pathways, a lakeside firepit, and 470 square feet of decking plus an extensive dock system ideal for swimming and boating. A detached double garage, adorable bunkie, and charming children's playhouse complete the package. Whether you are seeking a peaceful family getaway or an entertainer's dream, this turnkey property delivers timeless lakefront living with all the modern upgrades. (id:60365)
28 Ford Street
Brant, Ontario
Absolutely Gorgeous Detached Home Built In 2024! Featuring A Walk-out Basement And Over 2,190 Sq. Ft. Above Grade, This Stunning Property Is Located In The Highly Sought-after Community Of Paris. Enjoy A Bright Open-concept Layout With Double-door Entry, Hardwood Flooring, And 9-ft Smooth Ceilings. The Custom Upgraded Kitchen Showcases Quartz Countertops, A Centre Island, And Stainless Steel Appliances. Upstairs Offers 4 Spacious Bedrooms, 2 Full Bathrooms, And A Convenient Second-floor Laundry. The Large Primary Bedroom Includes A Luxurious Ensuite And 2 Walk-in Closets. The Walk-out Basement With Large Windows Provides Endless Potential For Future Customization. Fronting Onto A Scenic Trail With Picturesque Views And Close Proximity To Morgan's Pond And The Grand River, This Home Is Surrounded By Nature And Serenity. Conveniently Located Near Downtown Paris, With Its Charming Shops, Restaurants, Local Cafes, Public Library, Schools, And Community Amenities, This Home Truly Offers The Perfect Blend Of Nature And Convenience. (id:60365)
18 Lise Lane
Haldimand, Ontario
Welcome to 18 Lise Lane, a beautifully finished 4-bedroom home in Caledonia's highly desired Empire master-planned community. Designed with comfort and quality in mind, this home features tasteful finishes, modern upgrades, and a warm, inviting atmosphere perfect for family living. Inside, you'll find rich flooring, California shutters, and a custom fireplace that anchors the bright open-concept main floor. The kitchen and living area flow seamlessly together, ideal for gatherings and everyday moments. Every finish has been thoughtfully selected, reflecting style, function, and craftsmanship. The finished basement offers a full kitchen and separate entrance, providing the perfect setup for in-laws, extended family, or guests. Step outside to an impressive stone-paved backyard complete with a built-in gazebo, perfect for relaxing or entertaining. The front stonework and upgraded entrance add instant curb appeal, showcasing the care and detail put into every corner of this home. Located steps to the brand new school, parks, and the scenic Grand River, this is a home where families can grow, thrive, and create lasting memories. A truly special home that combines modern living, timeless design, and quality craftsmanship in one of Caledonia's most promising communities. (id:60365)
2 - 1329 Barton Street
Hamilton, Ontario
Bright and Spacious, Traditional Executive Townhouse available for lease in the prestigious neighbourhood of Stoney creek in Hamilton. The 3 bed, 2.5 bath Townhouse boasts of hardwood floors on the main floor, modern kitchen with S/S appliances, quartz countertops and upgraded washrooms. Excellent Location, Facing To Park, Steps To Shopping Centre With Big Box Stores, Minutes To Qew, Restaurants, Costco, Metro, Schools And Future Go Station.Seeing is believing. (id:60365)
110 Daugaard Avenue
Brant, Ontario
3-YEAR NEW HOME WITH ULTRA MODERN STYLE FEATURES & FINISHES FROM THE OUTSIDE AND INSIDE. APPROX 3500 SQ FT OF ABOVE GROUND LIVING SPACE AND A HUGE UNFINISHED BASEMENT. ENTIRE HOME FOR LEASE. EAST EXPOSURE WITH FRONTAGE OF 61 FT PROVIDES GREAT CURB APPEAL WITH A 2 CAR ATTACHED GARAGE WITH ADDITIONAL 2-3 PARKING SPOTS ON DRIVEWAY. COVERED PORCH. DEN / OFFICE ROOM ON THE MAIN FLOOR.OPEN CONCEPT LIVING / DINING / KITCHEN. HARDWOOD STAIRS TO THE UPPER LEVEL WHICH HAS 4 BEDROOMS. PRIMARY BEDROOM HAS 2 WALK-IN CLOSETS AND 4 PC ENSUITE. 2ND BEDROOM HAS ITS OWN 3 PC ENSUITE WITH W/I CLOSET. THE OTHER 2 BEDROOMS SHARE A 3 PC JACK & JILL WASHROOM. LOFT ON THE SECOND FLOOR PROVIDES YET ANOTHER PLACE TO RELAX OR WORK FROM HOME. KITCHEN HAS SPACE, STORAGE AND PROFESSIONAL SERIES STAINLESS STEEL APPLIANCES. BUILT-IN OVEN AND MICROWAVE. DOUBLE DOOR FRIDGE. HUGE QUARTZ KITCHEN ISLAND. 6-BURNER GAS RANGE WITH CHIMNEY. EXTENDED KITCHEN CABINETRY. PANTRY. POTS & PANS DRAWERS. SEPARATE LAUNDRY ROOM ON MAIN LEVEL WITH QUARTZ COUNTERTOP AND CABINETS. POTLIGHTS. LOT BACKING ON GREEN SPACE. 9 FT CEILING. INSIDE ENTRY FROM GARAGE. WATER PURIFIER AND SOFTENER SYSTEM. HRV SYSTEM. TANKLESS WATER HEATER. TOO MANY UPGRADES TO LIST FOR A HOME THAT HAS BEEN BOUGHT FOR OWNER FAMILY USE! SHOWINGS ON WEEKEND PREFERRED AS PROPERTY IS TENANTED BUT AVAILABLE FOR OCCUPANCY FROM NOV 1. WILL BE SUITABLE FOR A+ TENANTS WITH GOOD CREDIT/EMPLOYMENT. TENANT WILL BE RESPONSIBLE FOR ALL UTILITIES, HOTWATER TANK RENTAL AND TENANT INSURANCE. NO DISAPPOINTMENTS. A MUST SEE. (id:60365)
108 Nelson Street E
Norfolk, Ontario
Attention First-Time Homebuyers, Small Families, And Savvy Investors! Discover this fully renovated 3-bedroom gem in the heart of Port Dover, where coastal charm meets everyday convenience. Perfectly situated within walking distance to downtown shops and restaurants, the sandy beach, scenic Silver Lake Park, nature trails, and local schools, this thoughtfully updated home offers the lifestyle you've been searching for. Step inside to a spacious, sun-filled living room ideal for relaxing or entertaining, and a large eat-in kitchen featuring brand-new stainless steel appliances (24) and abundant counter space for your culinary creations. Upstairs, you'll find three comfortable bedrooms and a beautifully refreshed 4-piece bath complete with quartz counters and a new Bath Fitter tub and shower surround. Nearly every inch of this home has been enhanced for modern living, with stylish new light fixtures inside and out, sleek new baseboards, new flooring and carpeting throughout, updated ductwork, upgraded insulation, and striking new siding, soffits, fascia, eavestroughs, and guards. Energy efficiency has been improved with spray-foamed sill plates around the home and portions of the basement newly spray-foamed, drywalled, and painted (25). Enjoy peace of mind with newer windows, a new A/C unit, and durable shingles installed in 2020. Outside, escape to your fully fenced yard a private oasis featuring a newly extended upper deck, lower deck, and lush green space for outdoor entertaining. The mutual driveway provides each owner with their own designated side for parking, with no parking issues, and the shared garage is divided by an interior wall for added convenience. All appliances are included for a smooth, stress-free move. With the majority of upgrades completed in 2023, plus the added touch of a colourful new Govee light on the front porch, this turnkey property invites you to settle in and enjoy all that Port Dover's vibrant lakeside community has to offer! (id:60365)
701 - 460 Dundas Street E
Hamilton, Ontario
**Stunning 1 Bedroom + Den Unit with 1.5 Baths**9 Ft Ceilings**Very Quite Midrise Building**Master Bedroom includes 4 Pc Ensuite and a Walk-in Closet**1 Underground Parking and 1 Locker Included, Locker Located on 6th Floor**Balcony Overlooks 5th Floor Roof-Top Terrace with BBQ area**Party Room Located on Ground Floor**Stunning Main Floor Common Foyer**Open Concept with Lots of Lights**Geo Thermal Heating and Cooling System which keeps Hydro Bills Low**5 minutes Drive to Burlington Aldershot Go Station**Amenities, Including a Fully Equipped Gym, Stunning Roof-Top Terrace, Party Rooms and Bike Room**Close to Hwy 407**Easy Access to Aldershot Go Station, Downtown Burlington, Parks, Top-Rated Restaurants, and Excellent Schools** (id:60365)
247 Macnab Street S
Hamilton, Ontario
This stately 2.5-stry residence sits on a mature 46' x 85.33' lot in Hamilton's prestigious Durand neighbourhood. Showcasing timeless curb appeal, the front walkway leads to a covered porch framed by Doric columns & an entry door w/ wrought-iron grillwork. Inside, a grand foyer w/ crown moulding, a sweeping staircase & French doors introduces elegant principal rms. The formal liv rm feat a gas FP, an intricate mantle w/ hidden side cabinet, & windows overlooking both gardens. The adjoining din rm impresses w/ built-in cabinetry, leaded stained glass, and rich millwork throughout. The kitchen is a showpiece, featuring heated limestone floors, custom cabinetry w/ beveled glass, marble counters, under-cab lighting, pantry, & premium S/S appliances incl a Viking gas range, Sub-Zero fridge, & Miele d/w. Surrounded by windows, it opens to a covered porch w/ a Phantom screen, perfect for indoor-outdoor living. A handy mudroom w/ dbl mirrored closet completes the main lvl. Heading up the main staircase, a landing of stained glass welcomes you to the 2nd level, feat a 25.9' x 13' primary suite w/ sitting area, dual closets, & access to a bright den/sunroom (heated flrs). 2 add'l bdrms - one w/ a bay window & ensuite, the other with garden views - plus a 4-pc bath w/ a jetted tub, stained glass, & hand-painted murals complete this lvl. The 3rd lvl offers a private bdrm retreat w/ a 3-pc ensuite, skylights, gas FP, storage, & cozy sitting nooks. The lower lvl adds laundry w/ custom cabinetry, a 2-pc bath, storage & workshop space. Outside, enjoy a private yard w/ a fountain, covered composite porch, retractable awning, gas BBQ hookup, detached garage + surfaced parking for 2 & security lighting. Add feat incl: hardwood flrs, custom window coverings, c/air, HEPA air purifier, a security sys & more. Walkable to the Locke St cafés, boutiques, art galleries, hospitals, GO Transit, parks & trails - Durand offers historic character & an unmatched lifestyle of quiet sophistication. (id:60365)
197 Blair Road
Cambridge, Ontario
Welcome to this 3-bedroom, 4 level back split bungalow, perfectly situated in a family- friendly neighborhood. This well maintained home sits on extra deep lot with 61-foot frontage, offering plenty of outdoor space for gardening, entertaining or future expansion. The functional layout provides spacious living areas on multiple levels, creating flexibility for families or those looking to generate rental income. Located close to major highways, this property offers excellent commuting convenience while still maintaining a peaceful residential setting. Ideal for first time home buyers or investors, this home is fantastic opportunity to own a solid property in a desirable location. (id:60365)
306 - 741 King Street W
Kitchener, Ontario
Introducing 306 -741 King St. W., Kitchener! This new condominium building is a haven of modern luxury. Step into this 1 bed, 1 bath updated condo and experience the epitome of contemporary living. Located along the ION LRT, residents of The Bright Building will be able to enjoy a quick and efficient commute throughout the region. This rapid transit line connects Waterloo, Kitchener, and Cambridge together. Google Canada is situated within walking distance and is set for a large expansion that will bring thousands of new quality employment opportunities to the area. (id:60365)
42 Brook Road S
Cobourg, Ontario
Great Neighbourhood, Main Floor 3 Bedroom Rental. Large Updated Eat-In Kitchen. Exclusive Laundry Area. Renovated 4Pc Main Bath. Exclusive Parking. Includes Heat, Hydro, Gas, Water, High Speed Internet. Walking Distance To Lake Ontario. Walking Distance To Schools And Amenities. Shared use of Huge Backyard Available. 1 Exclusive Parking Spot. Add'l Parking May Be Discussed With Owner. CAC is available, not included. (id:60365)

