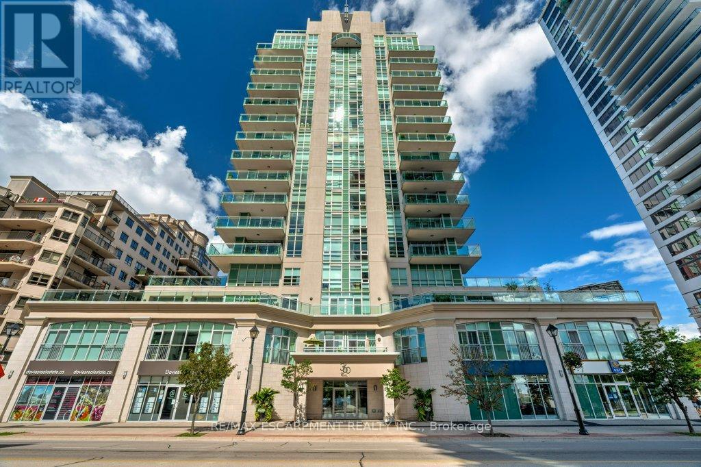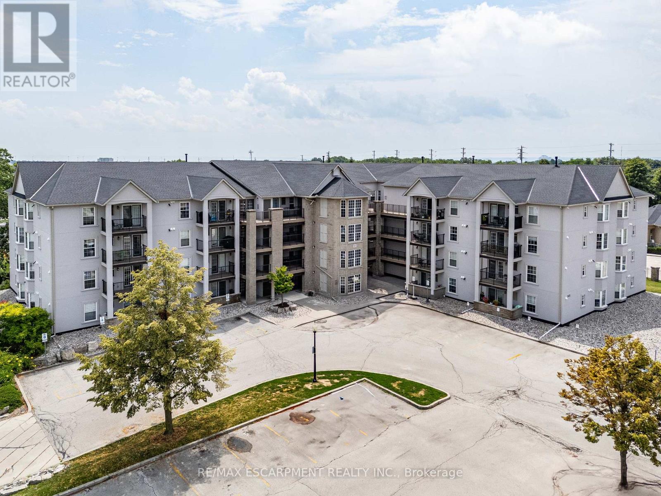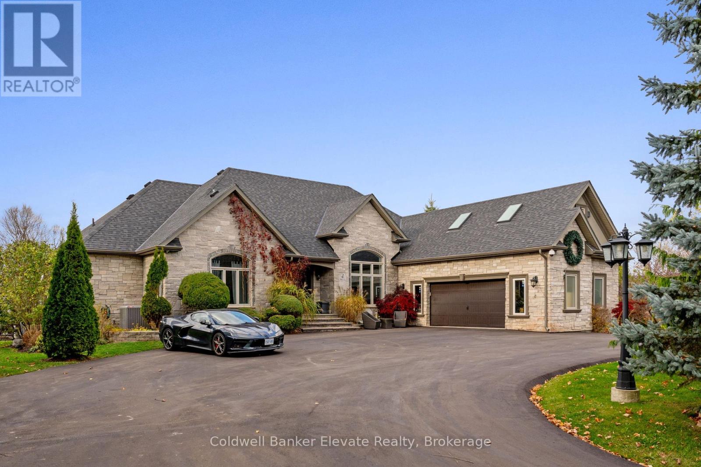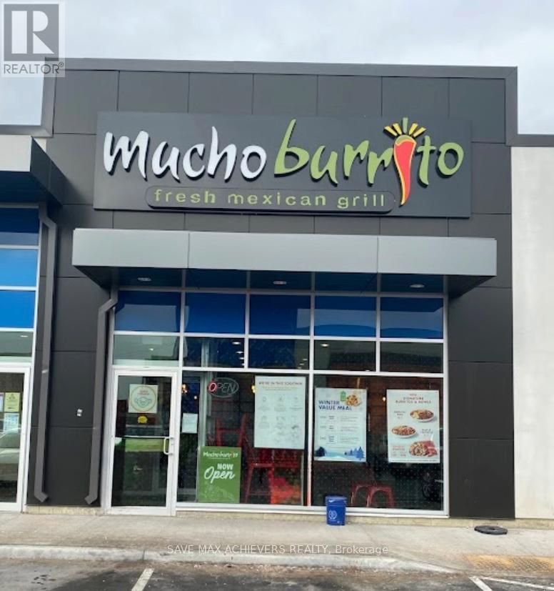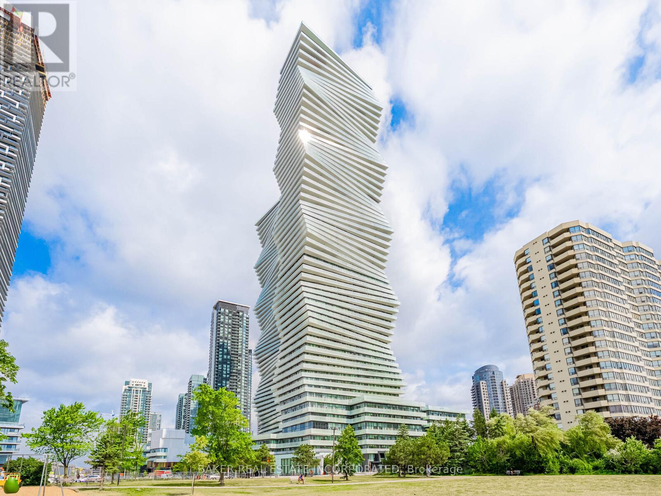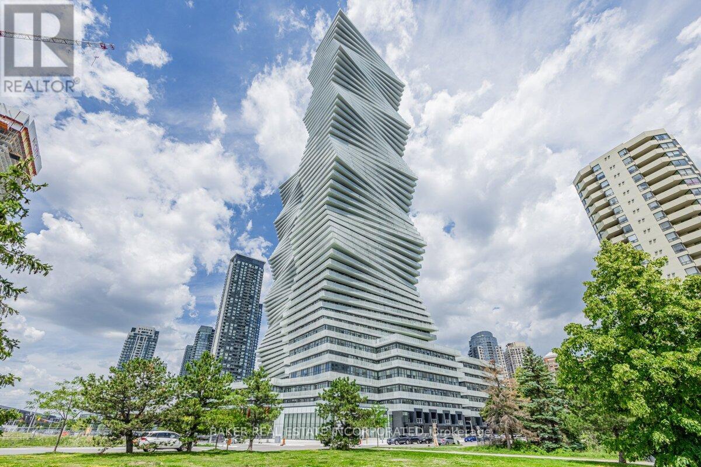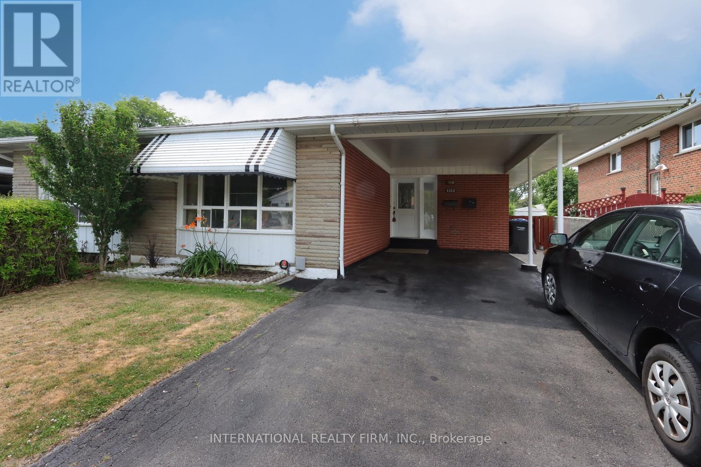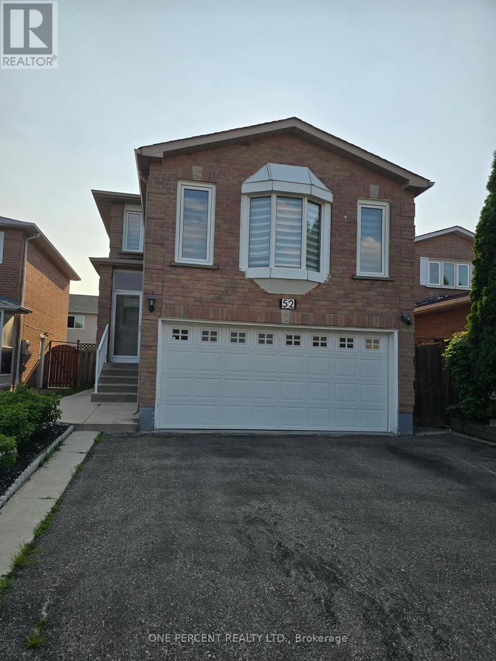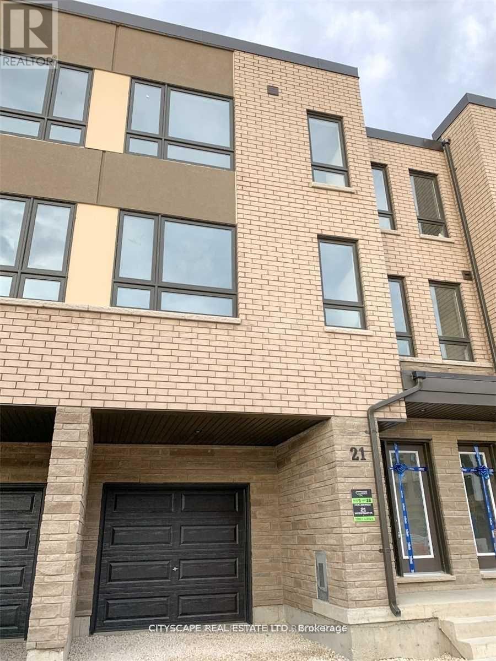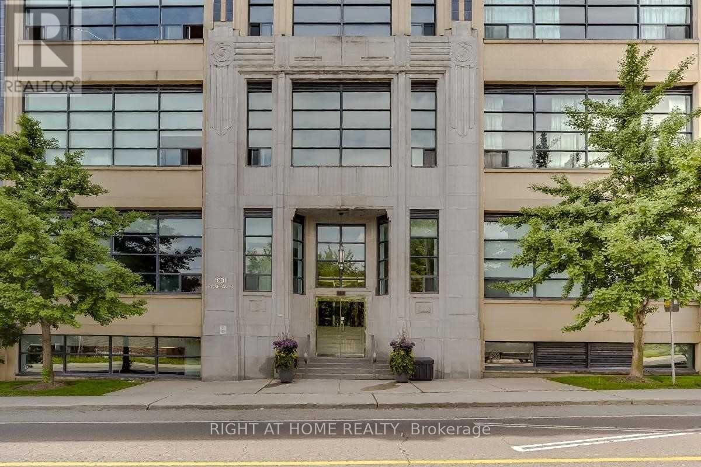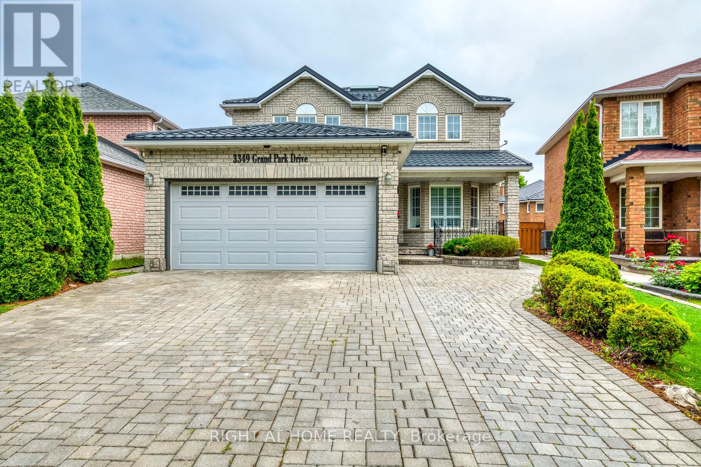1303 - 360 Pearl Street
Burlington, Ontario
Welcome to 360 Pearl Where Sophistication Meets LifestyleExperience luxury living in the heart of downtown Burlington at the prestigious 360 Pearl. Perfectly situated along Lakeshore Road, this coveted address offers a seamless blend of maintenance-free living and vibrant city life, with fine dining, boutique shopping, and the lakefront just steps from your door.This rarely offered 1,335 sq.ft. corner suite is bathed in natural light and showcases breathtaking south-west lake views from nearly every room. Floor-to-ceiling windows frame the stunning vistas, while the expansive corner balcony offers a front-row seat to Spencer Smith Park and its spectacular annual fireworks displays.Inside, refined details aboundfrom custom Barzotti cabinetry in the kitchen and bathrooms to elegant crown moulding and thoughtfully placed art niches. The primary suite offers a spacious walk-in closet and a beautifully appointed ensuite bath, creating a tranquil retreat.Additional highlights include two underground parking spaces, an adjacent private locker room, and access to an array of upscale amenities: 24/7 security, a fully equipped fitness centre, a stylish party room, and a show-stopping rooftop terrace with panoramic views of Lake Ontario.Dont miss the opportunity to own a truly exceptional home in one of Burlingtons most sought-after buildings. (id:60365)
409 - 1411 Walkers Line
Burlington, Ontario
Welcome to the Popular Wedgewood Condominiums! This wonderful rarely offered top-floor 1 bedroom plus a den unit features high vaulted ceilings in the kitchen and open living room & dining room is filled with natural light. The kitchen offers plenty of counter space with a breakfast bar, French doors in living room lead out to a private balcony with views of trees and the lake . The spacious primary bedroom includes a double closet, and the 4-piece bathroom offers the convenience of an in-suite stacked washer and dryer. Double doors lead into the den with vaulted ceilings and a large bay window that is perfect for a home office or a guest room. Residents enjoy access to a private clubhouse with a party room and gym. Super Convenient location close to shopping, dining, Park, School, QEW & Highway 407, Go Station, Tansley Woods Library & Recreation Centre, Millcroft Golf Club & more! This condo offers the perfect mix of comfort and convenience. Low condo fees cover building insurance, exterior maintenance, and water. Includes one parking space and one storage locker. (id:60365)
4 Abbitt Crescent
Halton Hills, Ontario
Welcome to 4 Abbitt Crescent, a custom-built home offering unparalleled luxury & privacy on over 2 acres of beautifully treed land. With 5 spacious bedrooms & 3 modern, upgraded bathrooms, this residence combines elegance & comfort at every turn. Upon entering, you're greeted by an expansive open-concept layout with soaring high ceilings & large windows that fill the home with natural light. The upgraded chefs kitchen features stainless steel appliances, sleek Caesarstone countertops, and an oversized island, seamlessly connecting to the living and dining areas perfect for both everyday living & entertaining. Radiant floor heating runs throughout, and the home is carpet-free (excluding staircases). The bright loft, featuring large skylights, currently serves as a bedroom but offers flexible potential as a home office, entertainment space, or additional lounge area. The modern bathrooms showcase contemporary fixtures, with the primary ensuite offering a spa-like retreat complete with a soaking tub & glass shower. Downstairs, the open layout of the recreation room includes an impressive in-home gym, sauna, tanning booth, offering a full wellness experience while still providing ample space. The fully finished basement also features one of the bedrooms and an office with built-in cabinetry, which can easily be converted into a sixth bedroom ideal for guests or extended family. A 2.5-car garage and a newly paved circular driveway accommodate over 20 vehicles, adding both functionality and convenience. Recent updates include a new roof & windows (completed in the last few years), extensive professional landscaping throughout. The backyard features a private oasis with an inground saltwater pool & large pool house, surrounded by mature trees & lush shrubbery. The pool area has been enhanced with brand-new interlocking & updated equipment, including a new pump! As a bonus, ownership includes a certificate for 1/20th of the 43 shared acres held by residents of Abbitt Cres. (id:60365)
#2 - 2277 Sheppard Avenue W
Toronto, Ontario
*Be your own BOSS in One of the fastest growing & Reputable Franchise Burrito, Business for grab ! Opened Brand New in Nov 2020 with Annual Steady Growth in highly sought Area. Long Term Lease in Place. Original Owner and very well served & Loyal cliental. Current Lease Term Plus 5+5 Options (id:60365)
407 Webb Drive
Mississauga, Ontario
This contemporary 3Bed/2.5bath Townhouse is located in the award-winning luxurious residence of M City 2. The bright living room area flows seamlessly into the expansive private terrace. The primary bedroom includes a large walk-in closet and a 3pc ensuite Enjoy worldclass amenities including state-of-the-art fitness center, outdoor pool, party rooms, indoor/outdoor playgrounds for kids, saunas, sports bar, rooftop terrace with BBQ and dining area and much more. Located in the heart of Mississauga, steps away from Square One, dining, entertainment and public transit. Close to Sheridan College and UTM. Easy access to major highways. One parking included. Don't miss this opportunity to make this luxury suite your new home. Parking maintenance fees are included in the maintenance fees. (id:60365)
6012 - 3883 Quartz Road
Mississauga, Ontario
This contemporary 2-storey 2Bed+Den/2.5 bath Penthouse is located in the award-winning luxurious residence of M City 2. Elegant Cartier kitchen with built-in appliances. Quartz countertops in the kitchen and bathrooms. The bright living room area flows seamlessly into the expansive private balcony with a lake Ontario view. The primary bedroom includes a large walk-in closet and a 4pc ensuite. Enjoy world-class amenities including a state-of-the-art fitness center, outdoor pool, party rooms, indoor/outdoor playgrounds for kids, saunas, sports bar, rooftop terrace with BBQ and dining area and much more. Located in the heart of Mississauga, steps away from Square One, dining, entertainment and public transit. Close to Sheridan College and UTM. Easy access to major highways. Parking is included. Locker is available for purchase. Don't miss this opportunity to make this luxury suite your new home. Parking Maintenance fees are included in the maintenance fee. (id:60365)
3352 Queen Frederica Drive
Mississauga, Ontario
Our Certified Pre-Owned Homes come with: #1-Detailed Report From The Licensed Home Inspector. #2 - One-Year Limited Canadian Home Systems & Appliance Breakdown Insurance Policy. #3 - One-Year Buyer Buyback Satisfaction Guarantee (conditions apply).Welcome to this well-maintained, semi-detached gem in the sought-after Applewood Hills neighbourhood. Featuring a spacious, open-concept living and dining area, this home flows seamlessly into a large, light-filled kitchen with beautiful countertops, a large island, stainless steel appliances, and ample cabinetry for storage, making it perfect for both everyday living and entertaining. Upstairs, you'll find three generously sized bedrooms with gleaming hardwood floors and modern bathrooms. The ground-level basement apartment, accessible via a private separate entrance, offers a fully renovated recreation area with stylish finishes, two closets, a second kitchen, laundry/utility area, and a walkout to a beautifully landscaped backyard. Outside, enjoy a gazebo, a large storage shed, and plenty of private parking. A rare opportunity to own a home with space, style, and income potential in one of Mississauga's most desirable family neighbourhoods. (id:60365)
52 Timberlane Drive
Brampton, Ontario
Seeing Is Believing! Step into this immaculate, fully upgraded home where no expense has been spared! Enjoy a charming covered front porch and enter through a spacious foyer featuring porcelain tiles and an elegant oak staircase with iron spindles.The main floor offers a bright family room with a dummy fireplace, perfect for entertaining, plus a dedicated guest room and a full bathroom. Fall in love with the gourmet kitchen completed with quartz countertops and top-of-the-line stainless steel appliances. Upstairs, youll find four spacious bedrooms and two beautifully renovated bathrooms designed for comfort and style and a walking closet. Step outside to your private backyard oasis featuring a large wooden deck and a concrete and brick yard, ideal for hosting, relaxing, or enjoying family time. As a bonus, this property includes a LEGAL 2-bedroom basement apartment perfect for rental income or multigenerational living! Move-in ready Luxury finishes throughout, Stunning outdoor space, A home that truly has it all! (id:60365)
21 Woodstream Drive
Toronto, Ontario
Rare Freehold Ravine-View Townhome Largest in the Complex! Discover this beautiful 3-storey freehold townhome backing onto a serene ravine a true rarity and the largest model in the entire complex. Boasting over 2,200 sq ft of well-designed living space, this home offers 4 spacious bedrooms, 4 bathrooms, and a private backyard with stunning ravine views. Enjoy a huge open-concept kitchen with a stone countertop, extended center island, and ample storage perfect for entertaining. Thoughtfully designed with a washer and dryer on the upper floor for convenience, plus 2 parking spots. Situated just minutes from the Humber River, Etobicoke GO Station, Humber College, Woodbine Mall, TTC, Hwy 427, 407 ETR, and Pearson Airport this location cant be beat! (id:60365)
109 - 1001 Roselawn Avenue
Toronto, Ontario
Authentic Forest Hill Lofts, 13' Ceilings, Concrete Floors, Approx 700 Sq Ft, Large Windows, Rare South Facing Unit With Walk Out To 200 Sq Ft Private Patio Great For Summer Bbq. Parking Is Surface And Directly In Front Of The Unit, Locker Also On The Main Level. Well Maintained, Fresh Clean Unit Excellent Value In The City Offers Everything You Need. Great Location Easy Access To Allen Rd/401, Yorkdale Mall, Steps To Beltline Trail And Park, Steps To TTC, LRT And Subway. (id:60365)
3349 Grand Park Drive
Mississauga, Ontario
Welcome to this beautifully updated 4+2-bedroom, 5.5-bathroom home, with legal basement! Ideally situated in one of Mississauga's most sought-after locations. Facing the greenbelt, this property offers the perfect blend of comfort and convenience. With 2,637 sq. ft. of living space above grade, this home features a thoughtfully designed layout with elegant finishes throughout. The main level includes a cozy family room with a gas fireplace, a separate living room with an electric fireplace, office and a spacious kitchen perfect for entertaining. The fully finished legal basement includes a separate entrance, 2 bedrooms, 3 full bathrooms, a living room, kitchen, laundry, and ample storage offering excellent income potential or space for extended family. Beautifully landscaped yard with a large deck, perfect for relaxing or hosting. Located in a family-friendly neighbourhood with good schools. Close to public transit, GO station, parks, major highways, hospitals, minutes to Square One, walking distance to shopping and amenities. Don't miss this rare opportunity to own a home in a very desirable location with unbeatable features and income potential! (id:60365)
0 Coleraine Dr Drive W
Brampton, Ontario
Great opportunity to Acquire 46.46 acres of designated industrial land parcel in East Brampton (see the attached secondary plan area 47 highway 427 industrial ).Potential for truck trailer parking. Prime corner location(south west corner of Mayfield Rd /Coleraine Dr .) Big industrial developments going on along Coleraine Dr just south of Countryside Dr. All the info regarding the property to be verified by buyer or his agent. (id:60365)

