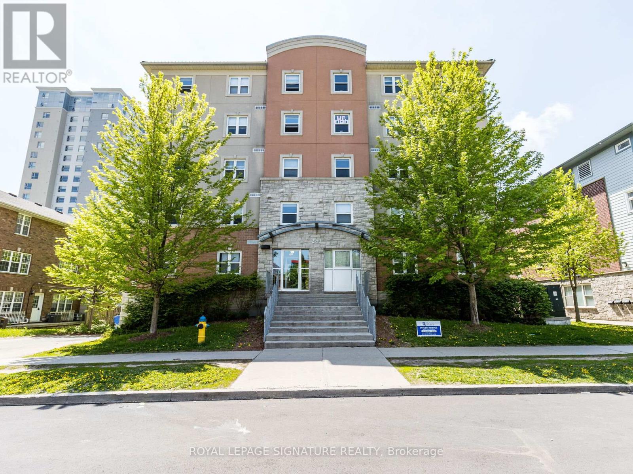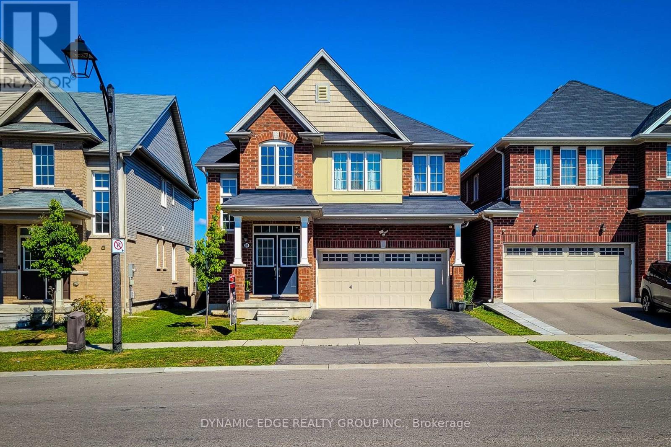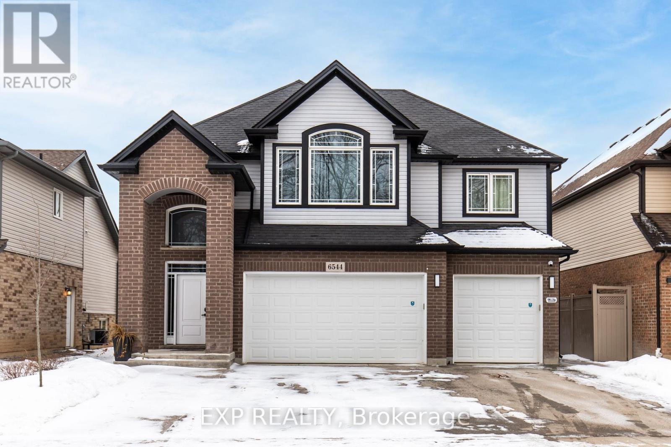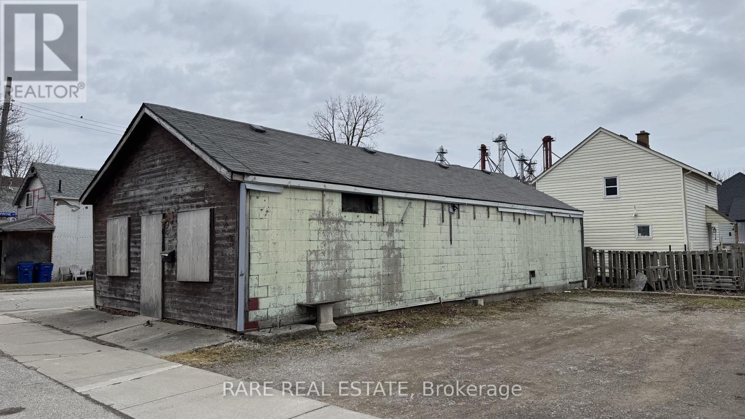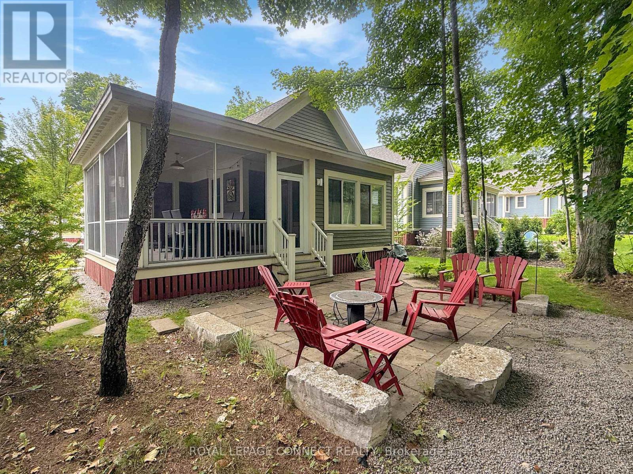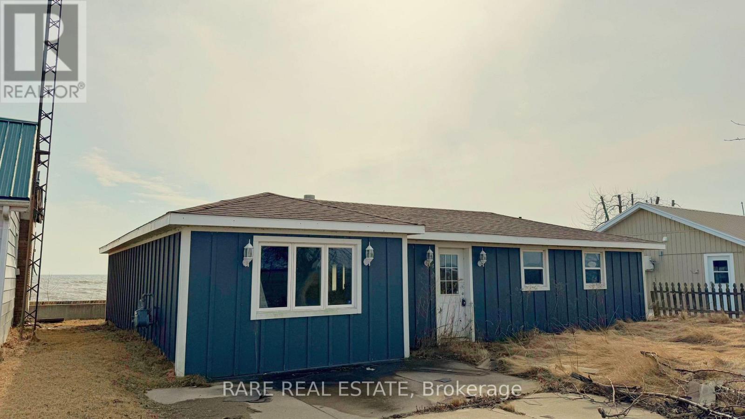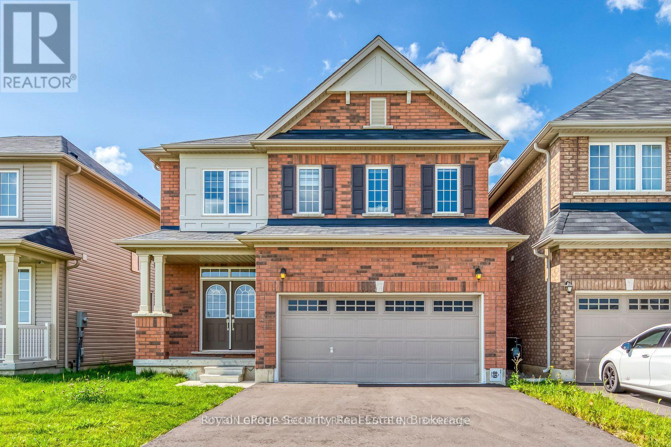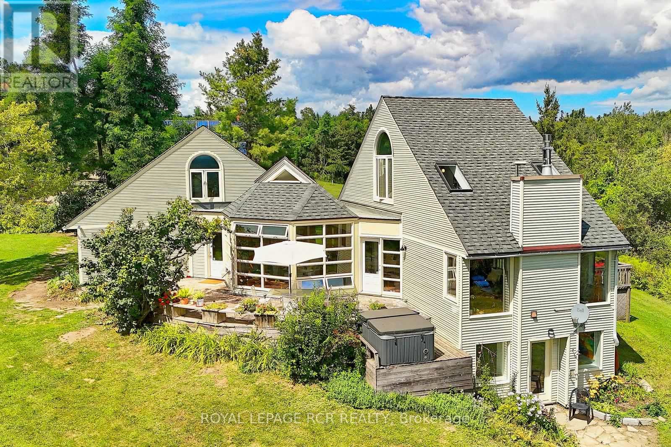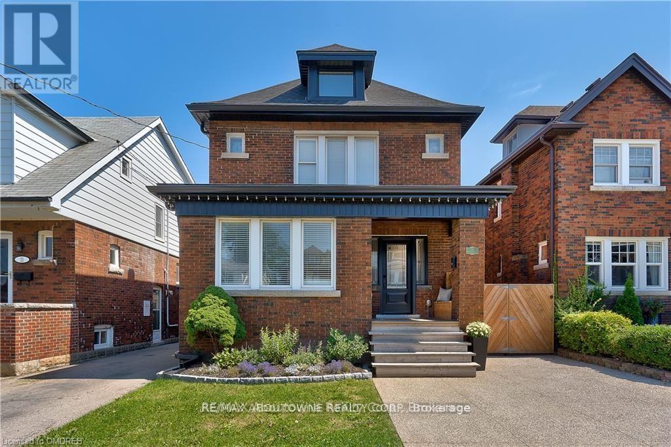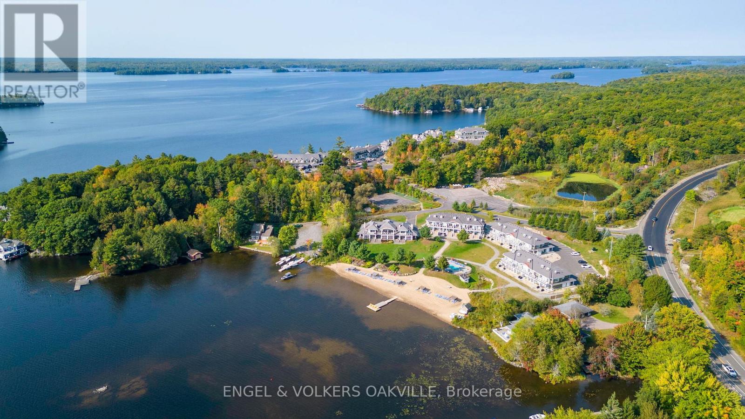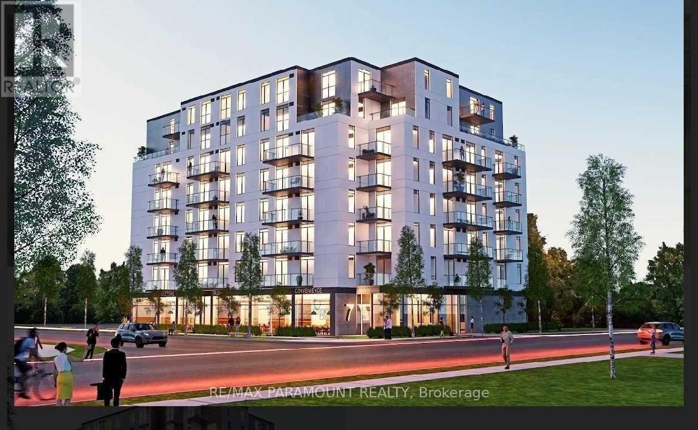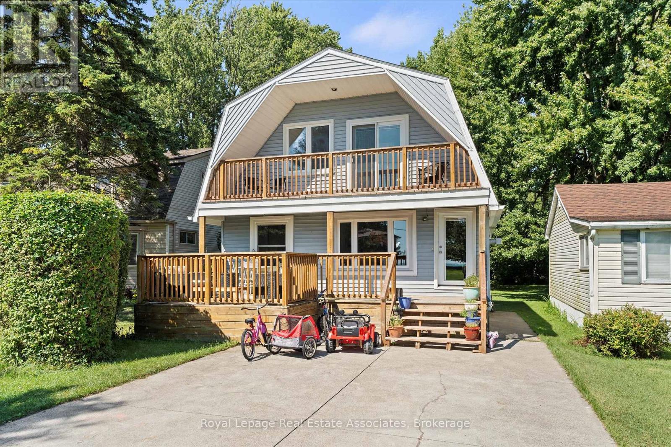301 - 261 Lester Street
Waterloo, Ontario
Room #1 - $900, ending Aug 26, 2025, #2 - $900, ending Aug 26, 2025, #3 - $750,ending Aug 26, 2025, #4 - $900, ending Aug 26, 2025, #5 - $900, ending Aug 26, 2025.Incredible turnkey investment in the heart of Waterloo's university district! This purpose-built 5-bedroom, 2-bathroom condo at 261 Lester St has the potential to generate over $52,000/year in gross rental income with positive monthly cash flow. Just steps to Wilfrid Laurier University and the University of Waterloo, this high-demand location ensures consistent tenancy. Features include a spacious open-concept living area, two full baths, included furniture, and professional property management options for a completely hands-off experience. Condo fees include heat and water, and the building offers parking, shared laundry, elevator access, and proximity to transit, shops, and amenities. The seller will provide one year of professional property management or offer the cash value as part of the sale. Photos are virtually decluttered. (id:60365)
84 Longboat Run W
Brantford, Ontario
Welcome To This Beautifully Maintained 4-Bedroom, 3.5-Bathroom Home, Offering The Perfect Blend Of Comfort, Luxury, And Functionality. Featuring Two Ensuites, This Spacious Property Is Ideal For Growing Families Or Those Who Value Extra Privacy And Convenience. Step Inside To A Stunning Kitchen Equipped With Sleek Granite Countertops, A Stylish Backsplash, And Top-Of-The-Line Stainless Steel Appliances. The Open-Concept Layout Boasts 9-Foot Ceilings And Rich Hardwood Floors Throughout The Main Level, Creating A Bright, Airy, And Inviting Atmosphere. An Elegant Oak Staircase Leads To Generously Sized Bedrooms, Each Designed To Provide Ample Space For Family And Guests. The Home Also Includes A Legal, Finished Basement With Separate Meter Featuring 2 Bedrooms, 1 Bathroom, And A Full Kitchen, With A Separate Side Entrance Perfect For Extended Family, Rental Income, Or A Private Guest Suite. Situated On A Premium Lot Backing Onto A Serene Pond And Green Space, This Property Offers Privacy And Scenic Views. Enjoy The Convenience Of Direct Garage Access Into The Home For Added Comfort And Security. Ideally Located In The Sought-After, Family-Friendly Community Of West Brant, You're Just Minutes Away From Schools, Hospitals, Grocery Stores, Banks, Restaurants, Parks, And Walking Trails. This Is A Rare Opportunity To Own A Luxurious Yet Practical Home In A Well-Connected Neighborhood. Don't Miss Out Make This Exceptional House Your New Home Today! (id:60365)
6544 Sam Iorfida Drive
Niagara Falls, Ontario
Fully Furnished Luxury Home for Lease in Niagara Falls! Step into this stunning 7-year-old custom-built residence offering 5 bedrooms and 5 washrooms (including 3 ensuites). Designed with sophistication and comfort in mind, this home is move-in ready just bring yourself! Every detail is included: all furnishings, décor, electronics, beds, and a gourmet chefs kitchen with premium appliances. Enjoy an open-concept layout with 9-ft ceilings, hardwood floors, quartz countertops, and a cozy fireplace. Retreat to the primary suite with cathedral ceiling and feature panel wall, relax year-round in the sunroom, or entertain in your backyard oasis. With space for 5+ cars, a 2-car garage, and beautifully landscaped grounds, this home blends luxury and convenience effortlessly, ideal for professionals, families, or anyone seeking high-end living without compromise. Option to lease fully furnished at $5,000/month. Short-term and mid-term furnished stays can also be arranged, with pricing to be discussed. (id:60365)
280 Park Street
Chatham-Kent, Ontario
The Most Affordable Property in All of Chatham-Kent! Opportunity knocks at 280 Park St, Chatham the cheapest property in all of Chatham-Kent! Whether you're an investor, first-time homebuyer, or business owner, this versatile bungalow offers incredible potential. Currently vacant and ready for immediate possession, this property is zoned commercial but has been previously used as a residential home and can be easily rezoned back if desired. Featuring 3 bedrooms, an open-concept living, dining, and kitchen area, this home provides a functional layout that suits both residential and business needs. Located in the heart of Chatham, this is an excellent opportunity to own a budget-friendly property with flexible zoning options. Whether you're looking for an affordable home, an income property, or a commercial space, this one wont last long! Don't miss out schedule a viewing today! (id:60365)
209 - 50 Hollow Lane
Prince Edward County, Ontario
Escape to East Lake Shores, a vibrant seasonal community open from April to October on the shores of East Lake in beautiful Prince Edward County, just 9 km from Sandbanks Provincial Park and surrounded by wineries, shopping, and great local dining. This gated resort is home to a warm, welcoming mix of owners singles, couples, families, and retirees from all backgrounds. Its a throwback to simpler times, where kids roam freely and neighbours become lifelong friends. Located in The Hollows, one of the most desirable areas of the resort, this popular Picton model is one of the largest in the community. It features two bedrooms, two bathrooms, an open-concept kitchen, dining, and living area with vaulted ceilings, plus a spacious upper loft for extra sleeping space or storage. The large screened-in porch overlooks the forest, one of the most peaceful settings in the community. Landscaped with private two-car parking and a handy storage shed, this cottage is fully furnished and ready to enjoy. East Lake Shores spans 80 acres of parkland and offers close to 1,500 feet of waterfront. Enjoy two pools, tennis, basketball, bocce and pickleball courts, a gym, dog park, playground, walking trails, and a clubhouse with aqua fit, Zumba, line dancing, crafts, movie nights, and live music. Canoes, kayaks, and paddleboards are available at the lakefront, along with a lakeside patio offering stunning views of the sunset over East Lake. This is a vacant land condominium, so you own the cottage and the lot it sits on. Condo fees of $669.70 per month include water, sewer, internet, cable, grounds maintenance, waste removal, management, and full use of amenities. Keep it to yourself or rent it out when you're not using it. Join the corporate rental program or manage your own rentals to help offset costs. An excellent opportunity to enjoy the best of Prince Edward County, make new friends, and build unforgettable family memories in a place you'll love returning to year after year. (id:60365)
18080 Erie Shore Drive
Chatham-Kent, Ontario
Attention handymen, investors, and waterfront lovers! This 3-bedroom, 1-bath rancher offers stunning, unobstructed views of Lake Erie and is ready for your personal touch. With a solid foundation and several key upgrades already completed including a new 200-amp electrical panel, roughed-in wiring (inspected), hot water tank owned, updated framing and insulation, a break wall (2017), a secondary retaining wall (2020), and a double concrete driveway this property is an incredible opportunity to create your dream waterfront retreat. Enjoy breathtaking sunrises and the peaceful sounds of the lake from your backyard. Whether you're looking for a renovation project, a vacation home, or an investment property, this location delivers. Just minutes from Erieau, Blenheim, Willow Ridge Golf Course, scenic walking trails, and world-class fishing in Rondeau Bay, you'll experience the best of Southern Ontario's long summers and vibrant outdoor lifestyle. With no short-term rental restrictions, this property also offers fantastic income potential through Airbnb and others. Don't miss this rare chance to own affordable waterfront in a sought-after areas schedule your viewing today! (id:60365)
30 Witteveen Drive
Brantford, Ontario
4 Years New 2-Storey Full Brick Detached Large House, 4 Bedrooms, 3 Washrooms, 5 Car Parking, Double Door Entrance, Double Car Garage, Direct Access From Garage To Home, 36 Feet Wide, All Brick New House, No Vinyl Siding, Hardwood Floors And 9 Ft Ceiling On Main Level, Oak Stairs, Zebra Blinds, Stainless Steel Kitchen Appliances, 2nd Floor Laundry, Facing No Houses, Steps To Park And Schools, Close To Hospital And University, Move-in Ready, Large basement with potential for a future 2nd unit. (id:60365)
798433 3rd Line E
Mulmur, Ontario
Fantastic southerly views set on a quiet country road in complete serenity and privacy. This distinctive home by architect Peter Bull provides the best that Mulmur has to offer within a 10 minute drive of Creemore. Flagstone and hardwood floors, gorgeous stone fireplace, kitchen with centre island, multiple decks to take in the fantastic views, main floor family room and gracious open-concept kitchen and living room are perfect for entertaining. All with views of the all glass sunroom as a centrepiece. Thoughtful artistry throughout make this a wonderful country retreat or a full time home. The walk-out basement with in-law suite provides conveniently extra and separate living space. Detached oversized 2 car garage with workshop space and full height loft. Bunkie is a writer and artist's perfect getaway space. Minutes to shops of Creemore, just over an hour to Pearson Airport but a world away. A wonderful sanctuary of perennial gardens and views. (id:60365)
23 Ottawa Street S
Hamilton, Ontario
South of Main St. Short walk to Gage Park, Hamilton children's museum, Rosedale Tennis &Roselawn bowling. Hardwood Floors, gumwood trim and stained glass windows. Both kitchens upgraded with granite counters, backsplash, updated appliances. Lower level features Nanny/Granny suite with sep entrance. Updated gas boiler heating, windows, roof. Beautiful fenced rear yard with patio. Private side drive parking. Walk to Ottawa street shops ,restaurants and market. This rental includes the entire house. (id:60365)
C - 103 - 1869 Muskoka Road 118 W
Muskoka Lakes, Ontario
Don't miss out on this stunning 2-bedroom, 2-bathroom condo at the prestigious Touchstone Resort on Lake Muskoka! Perfect for families and pet owners, this property allows owners to bring their pets. The unit comes fully furnished with a modern kitchen, offering the ideal Muskoka living experience without the hassle of maintenance. With a back deck steps away from the pool and Lake Muskoka, this condo is a full ownership unit that requires placing it in the rental pool for 8 weeks, with only two weeks needed between May and September. This is your opportunity to own a piece of paradise near the sandy beach on Lake Muskoka. The 2-bedroom unit is an ideal spot to enjoy breathtaking sunsets and a maintenance-free getaway. Take advantage of amenities such as an infinity pool, hot tub, Touch Spa, fitness room, tennis courts, and a beach with an additional pool and hot tub. Enjoy non-motorized water toys while experiencing the best of Muskoka living. Prepare meals in the fully equipped modern kitchen or dine at the on-site Touchstone Grill restaurant or nearby establishments in Bracebridge or Port Carling. Whether you're jumping off the docks, relaxing on the beach, or exploring the lake with a kayak or paddleboard, you'll always have a view of the sparkling Lake Muskoka, creating lasting memories in the stunning Muskoka Lakes area. (id:60365)
608 - 7 Erie Avenue
Brantford, Ontario
Grandbell Condos Is The First Master Planned Community In The City Of Brantford. This Boutique Building Offers Modern Finishes, Upscale Amenities, And Convenience. Grandbell Condos Is Located Minutes From Laurier University, The Grandriver, And A Newly Built Plaza With A Tim Hortons, Freshco, Beer Store, Boston Pizza, And Many Others (id:60365)
374 Lakewood Drive
Amherstburg, Ontario
Welcome to This charming 2-bedroom home is the perfect blend of character and modern updates, ideally located just steps from the Sandy beach and backing onto serene green with a deep 175 ft lot.Whether you're looking for a cozy year-round residence, a vacation treat, or an investment, this home checks all the boxes., Some of the Features & Updates: Windows & Doors (2018): Most replaced with lifetime warranty through Brookstone (transferable to new owner), Roof (2018): Asphalt shingles, Balcony (2019): Composite deck boards with low-maintenance off the primary bedroom, Backyard Shed (2019), A/C Unit (2019) Comfort Aire through-the-wall system, 18,000 BTU, 1.5 ton., Eavestroughs (2019)., Foundation Reinforcement (2020/21) Peace of mind for years to come, Lower Back Deck (2021)., Dishwasher (2024), Fresh Paint (2025): Entire home updated in a modern, neutral palette., Flooring: Upstairs carpet.Lakewood is a sought-after, family-friendly community with a warm and welcoming feel. Many residents have lived here for 30+ years, while others return after growing up in the area, You'll also find young families, Vacation Homes, & Cottages offering both vibrant and peaceful surroundings. With a park, direct beach access across the street, and close-knit neighbours, this is a place you'll love to call home.Additional perks include a gas line for the hot water tank and an outdoor gas line for your BBQ perfect for summer entertaining in the spacious backyard.Dont miss this rare opportunity to own a beautifully updated home across from the beach in one of Amherstburg's most desirable areas! (id:60365)

