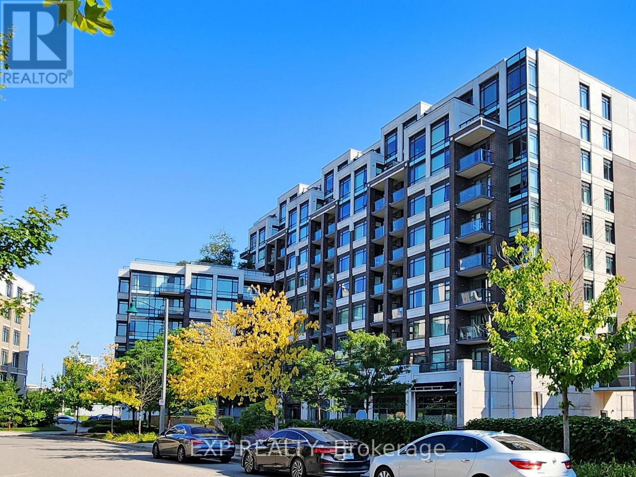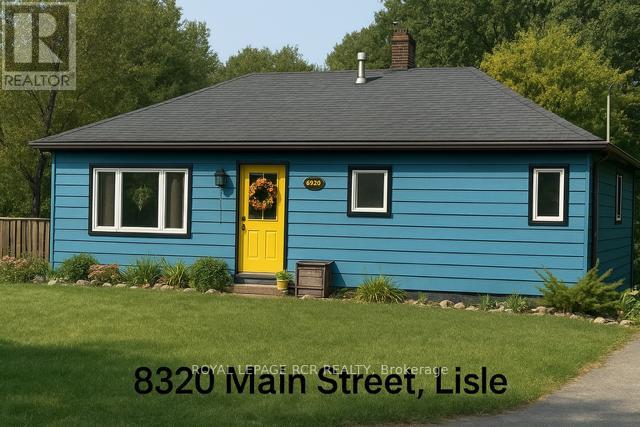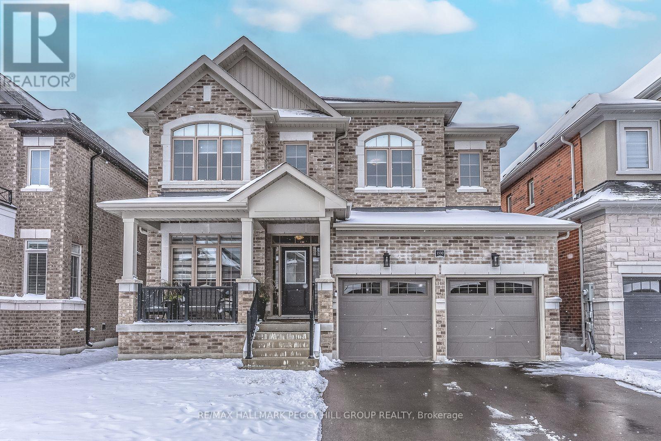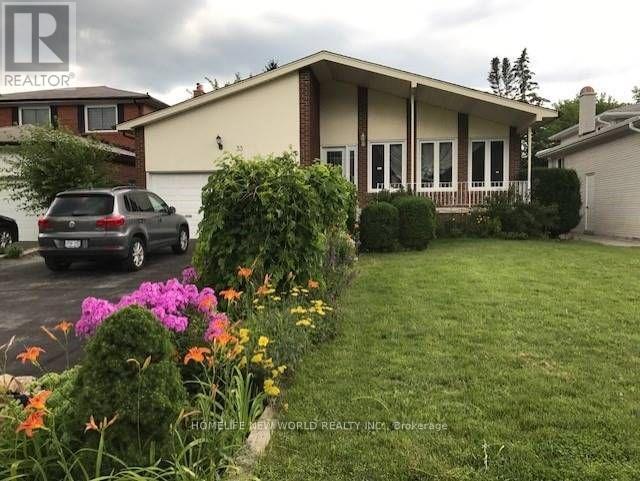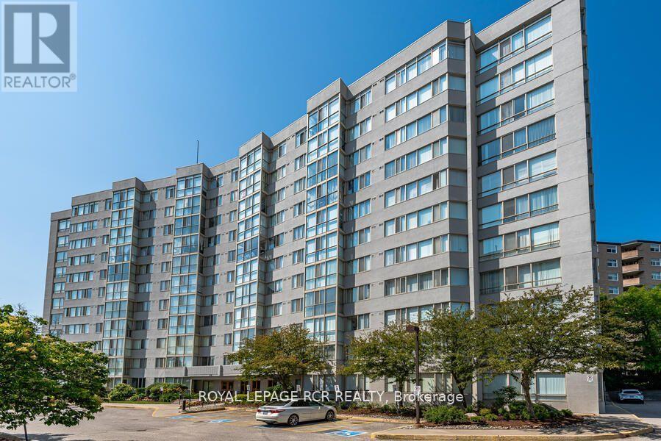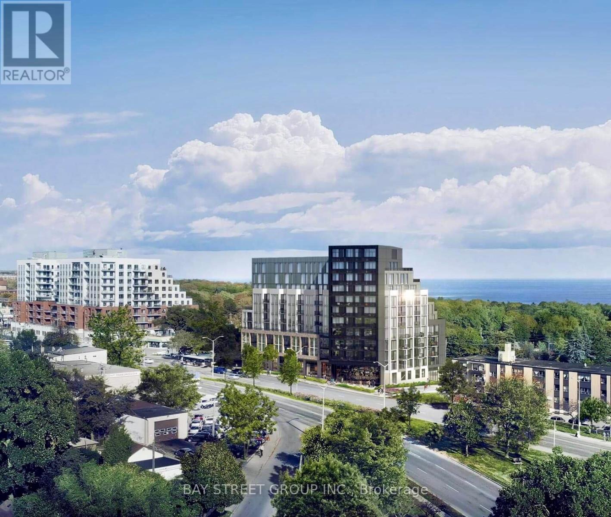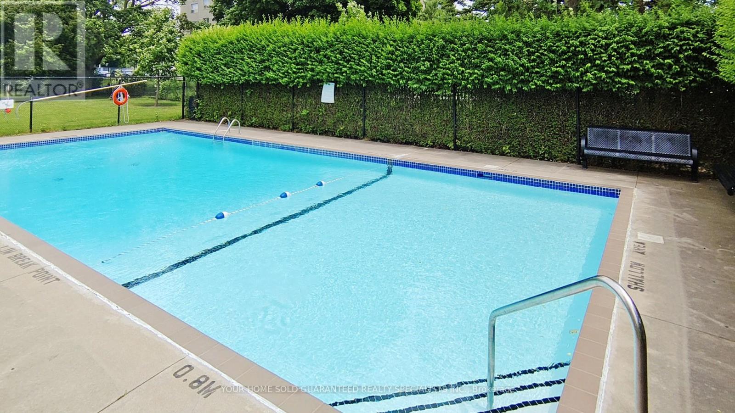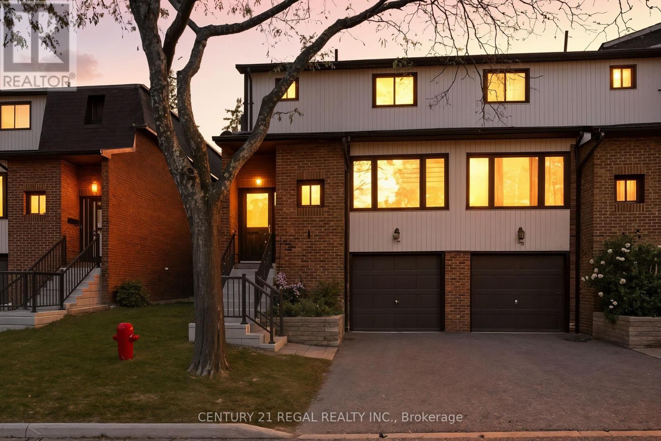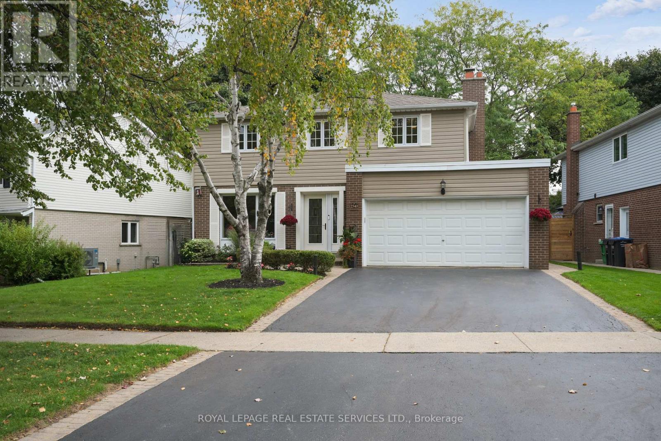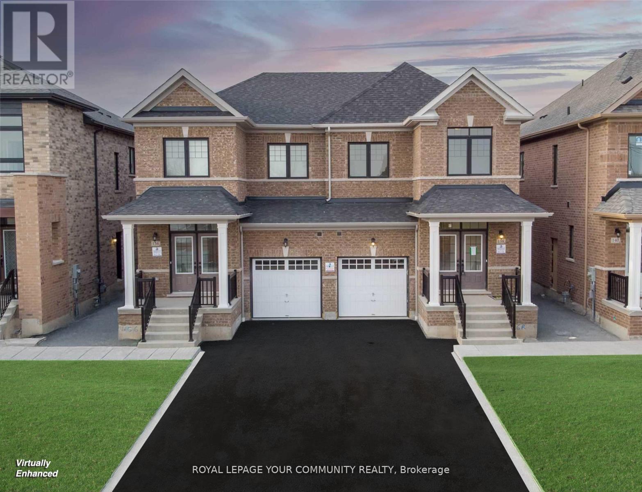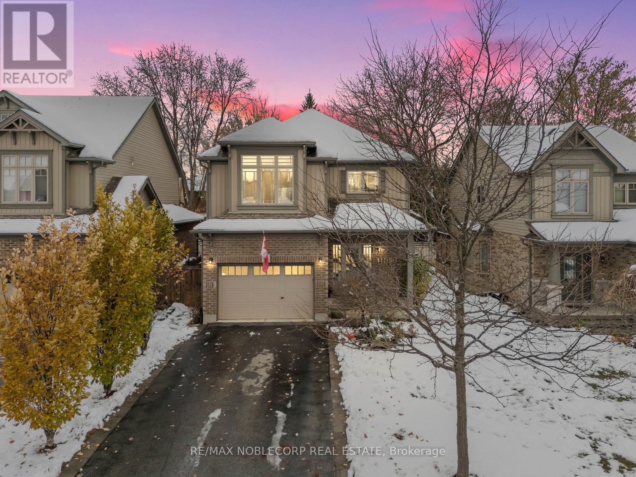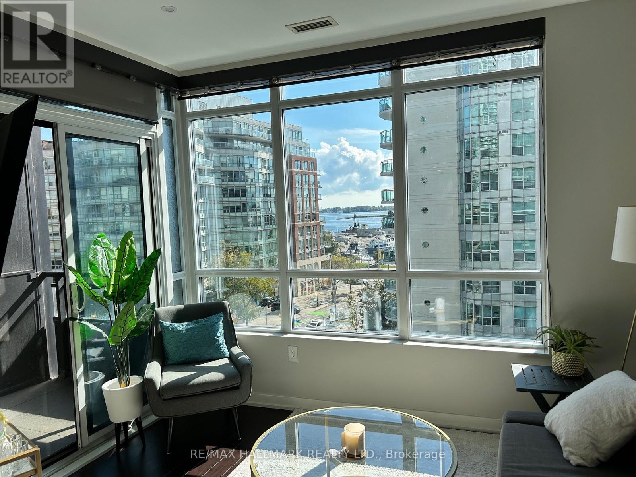312 - 8130 Birchmount Road
Markham, Ontario
Welcome the heart of Downtown Markham! This stylish suite offers an open-concept layout, modern finishes, and plenty of natural light. The spacious den is perfect for a home office, guest space, or creative studio. Enjoy the convenience of two full bathrooms, an included parking spot and locker, and an unbeatable location. Step outside to VIP Cinema, vibrant restaurants, hotel, Markham's own carousel, cafes, shops, and entertainment. With transit at your doorstep and quick access to Hwy 407/404, commuting couldn't be easier. (id:60365)
8320 Main Street E
Adjala-Tosorontio, Ontario
Are you downsizing? A first-time homebuyer? An investor? or simply looking for a project to keep you inspired? This charming little home is full of potential and sits on a generous 66' x 165' lot - a rare find with room to expand, renovate, or reimagine. With a bit of TLC, this property offers an incredible opportunity to create something special. Added Bonus ** workshop in the back. Newer oil tank and furnace serviced. Conveniently located just a short drive to Barrie and Alliston, this home is nestled in the quaint community of Lisle. It's the perfect setting for anyone ready to bring their vision to life. Bring your plans, your tools, and your imagination - the possibilities here are truly endless. (id:60365)
1530 Harker Street
Innisfil, Ontario
FAMILY-FRIENDLY 2-STOREY HOME BUILT IN 2022 WITH 3,300 SQ FT, SERIOUS UPGRADES, UNBEATABLE LOCATION & A FANTASTIC BACKYARD! Built in 2022 and offering 3,300 sq ft above grade, this stately all-brick home sits on a generous 42 x 114 ft pool-sized lot with updated fencing, a 650 sq ft professionally installed patio (summer 2025), an attached 2-car garage with inside entry, and a double-wide driveway with parking for 6 additional vehicles. The setting is unbeatable: a quiet, low-traffic street with easy walking access to top-rated schools, scenic trails, a nearby plaza, and just a 2-minute walk to the highly anticipated Margaretta Park, opening summer 2026 with an accessible playground, splash pad, multi-use trails, shaded picnic areas, washrooms, and green space. The layout flows effortlessly with 9 ft ceilings, pot lights, custom blinds, and extensive upgrades that reflect a considerable investment in quality. The kitchen is finished with espresso cabinetry, an oversized centre island with seating for 4, stone counters, upgraded stainless-steel appliances including a GE Cafe gas stove, tile floors, and a walkout to the backyard. An office provides flexible space for work or study, while a separate den just off the living room makes an ideal playroom. The laundry room includes garage access and a utility sink. Upstairs, 5 generous bedrooms include a primary suite with a walk-in closet and a 5-piece ensuite offering 2 oversized vanities, a soaker tub, and a glass-walled shower. The remaining 4 bedrooms are served by 2 thoughtfully designed 5-piece shared ensuites, well-equipped to handle busy mornings with ease. The unfinished basement offers ample room to expand into future living space, recreation, or storage. Power outages won't interrupt a thing thanks to the standby generator, professionally installed in April 2025. This #HomeToStay is designed for real living, finished with impeccable detail, and perfectly placed for school runs, park days, and daily essentials. (id:60365)
Lower - 33 Pheasant Valley Court
Markham, Ontario
Stunning & Well Maintained Detached Backsplit Home Located At The High Demanded Thornhill Community. Lower Level Plus Basement Has 2 Bedrooms & 2 Full Baths. Two Bedrooms Are Above Ground. Family Room Walkout to Backyard. Basement has a Large Kitchen with Dining Area Plus 3 Piece Bathroom. Quite Street Close To Pomona Mills Park, Toronto Ladies Golf Course, Thornhill Community Centre, Thornhill Square, High Ranking Schools. Lower Level Tenant pay 40% utility. (id:60365)
901 - 270 Davis Drive
Newmarket, Ontario
Don't delay! One of the largest units in the building!!! 2 bedrooms- underground parking, locker, suite is directly next to elevator for ease of bringing groceries and parcels up. This lovely unit has a foyer with double mirrored doors. Eat in kitchen with loads of light, two good sized bedrooms both with ensuites. The primary bedroom has a large walk-in closet, the secondary bedroom has two double closets. There is stackable laundry ensuite with storage shelves. The living room is large and bright, and the dining area is adjacent to the living room with ample room for a large dining table and cabinet. The suite has been freshly painted in a neutral off white. The building has a party room, lap pool, exercise room, and outdoor seating area. Location is great- shopping and public transit are nearby. Easy access to Upper Canada Mall, GO Station, 404 and Southlake Hospital. Immediate possession is possible. It is in 'move in' condition. (id:60365)
808 - 90 Glen Everest Road
Toronto, Ontario
New South-Facing 1-Bed & 1-Bath Unit With 191 Sf. Terrace @ Merge Condos! Enjoy The Stunning Lake View From Both Living Room And Bed Room. Floor To Ceiling Window, Laminate Floor Through Out, Sleek Modern Kitchen With Quartz Countertop And Backsplash, All B/I Ss Appliances. Ttc Services At You Doorsteps To Main/Kennedy Subway Station. Steps To Rosetta Mcclain Gardens And Waterfront Trail, Close To Grocery Shopping, Restaurant, Bluff Parks And Other Community Resources. 1 Underground Parking Spot. 1 Parking & 1 Super Large Locker Included.Tenants Can Keep The Bedroom Bed, Mattress, & TV Table. (id:60365)
602 - 2721 Victoria Park Avenue
Toronto, Ontario
Stylish, Spacious & Convenient Your Ideal Home Awaits! Welcome to this bright and spacious unit, offering approximately 1000 sq ft of well-designed living space. Rare Find Large Unit. Enjoy the comfort of two washrooms, with an Ensuite Master bedroom and a renovated kitchen with Stainless Steel Appliances. Step outside to relax or entertain on the oversized balcony, ideal for enjoying morning coffee or evening sunsets. Located in an unbeatable location with TTC access right at your doorstep and just minutes to shopping, schools, and major highways including the 401.This well-maintained building features a newly renovated lobby, updated elevators and hallways. Featuring a heated outdoor pool and a secure children's playground, this community truly has it all. Don't miss this rare opportunity to own a beautifully updated condo in a prime location. A must-see! (id:60365)
7 - 765 Oklahoma Drive
Pickering, Ontario
Welcome to this beautifully maintained townhouse located in one of Pickering's most convenient neighbourhoods. This bright and spacious unit offers generous bedroom sizes, and a finished lower level perfect for a home office or family room. Enjoy a private backyard space, ideal for relaxing or entertaining. Close to schools, parks, shopping, transit, and Hwy 401-ideal for first-time buyers, downsizers, or investors. (id:60365)
2340 Homelands Drive
Mississauga, Ontario
Discover this fantastic 4-bedroom, 3-bathroom home, offering over 2,500 sq. ft. of total living space in the family-friendly and highly sought-after neighbourhood of Sheridan Homelands. Nestled on a private, 67 by 120-foot treed lot, this property boasts exceptional curb appeal and an unbeatable location. Step inside, where classic charm meets modern updates on the bright main floor. Gleaming hardwood floors flow from the spacious living and dining areas into a beautifully renovated kitchen-the true heart of the home. This stunning space features quartz countertops, a peninsula quartz island, stainless steel appliances, and a walkout to the backyard. The cozy family room, complete with a wood-burning fireplace and French doors, opens onto a large stone patio, creating a seamless indoor-outdoor flow perfect for entertaining. Upstairs, the hardwood continues throughout four generous bedrooms. The primary suite is a private retreat offering a double closet and a 3-piece ensuite. A well-appointed 4-piece main bathroom serves the 3 additional spacious bedrooms. The finished basement adds valuable living space with a large recreation room, a separate laundry room, and ample storage. Offering exceptional privacy, the substantial, fully-enclosed backyard presents a canvas for recreation and relaxation. Enjoy an active lifestyle with Thornlodge Park, Sheridan Tennis Club, pickleball courts, and the South Common Recreation Centre all just a short walk away. Benefit from a premium location neighbouring Oakville, with easy access to the QEW and 403. You are just moments from the Clarkson GO Station, top-rated schools, the University of Toronto (UTM), shopping, and the Port Credit Marina. This home is thoughtfully designed for a comfortable family living in a truly exceptional community. (id:60365)
138 Christine Elliott Avenue
Whitby, Ontario
Beautiful 3-Bedroom Semi-Detached Home with Separate Entrance in Prime Whitby Location. Welcome to 138 Christine Elliott Avenue beautifully maintained 3-bedroom, 3-bathroom semi-detached home nestled in one of Whitby's most sought-after neighborhoods. This property offers a perfect blend of comfort, functionality, and potential for future customization. Spacious Layout with Open-concept living and dining areas with a cozy fireplace, ideal for family gatherings. Modern Kitchen Equipped with Stainless Steel appliances and ample cabinetry. Primary Suite Features a generous bedroom with a private ensuite bathroom and walk-in closet, Two well-sized additional bedrooms with ample closet space, sharing a full bathroom. Main-floor laundry room, Separate Entrance Provides direct access to the unfinished basement, offering potential for an in-law suite or rental income. Built-in single-car garage, Additional parking space, accommodating up to two vehicles. Private and spacious back yard, ready for landscaping or gardening projects. Situated in a family-friendly neighborhood with a strong sense of community near Taunton and Cochrane, this home is close to schools, parks, shopping centers, and public transit, providing easy access to all amenities Whitby has to offer. This home is perfect for families seeking a comfortable living space with the added benefit of a separate entrance for future expansion or rental opportunities. Don't miss the chance to make this versatile property your new home! (id:60365)
64 Carleton Trail
New Tecumseth, Ontario
Detached 3 Bedroom Devonleigh Built Home In Beeton! Landscaped With Beautiful Curb Appeal On A Highly Sought Street. This Incredible 3-bedroom, 3 Bathroom Home Offers The Perfect Blend Of Modern Comfort And Friendly Living. Featuring An Inviting Open Concept Layout, The Main Floor Boasts A Modern Kitchen With A Pantry, Oversized Sink and Plenty Of Counter Space. Seamlessly Connected To The Dining Room And Spacious Living Room - Ideal For Entertaining And Comfort. Spacious Primary Bedroom With A Walk In Closet And Three Piece Ensuite, Second Floor Laundry, A Jack And Jill Style Semi Ensuite for the Two Other Bedrooms And Tons Of Natural Light. Enjoy The Fully Finished Basement Complete With Pot Lights, A Bathroom Rough-in, Oversized(56X24)Windows, And Lots Of Storage Space. The Backyard Is Curated With A Deck And Surrounded by Greenery For A Perfect Peaceful Retreat. Outside, You'll Love The 1.5 Car Garage And No Sidewalk, Giving You Extra Parking Space And Convenience. Located In A Quiet, Friendly Neighborhood, close to Parks, Schools, And Amenities, This Home Truly Checks All The Boxes! (id:60365)
710 - 38 Dan Leckie Way
Toronto, Ontario
Experience sophisticated urban living in this stunning 2-bedroom fully furnished condo, perfectly situated at Fort York's vibrant waterfront. Enjoy breathtaking south-facing views of the Lake, expansive windows that fill your home with natural light. Open-concept kitchen with modern finishes and high-end appliances. Spacious layout designed for comfort and style. Pet-friendly building with premium amenities. Steps to Loblaws, Shoppers Drug Mart, TTC streetcar, and waterfront trails. Minutes to Highway QEW, Centre Island, Billy Bishop Airport, Scotiabank Arena, parks. Live where convenience meets luxury - ideal for professionals seeking the perfect work-life balance in one of Toronto's most desirable neighbourhoods. Parking and utilities included. Landlord would also consider potential short term lease (id:60365)

