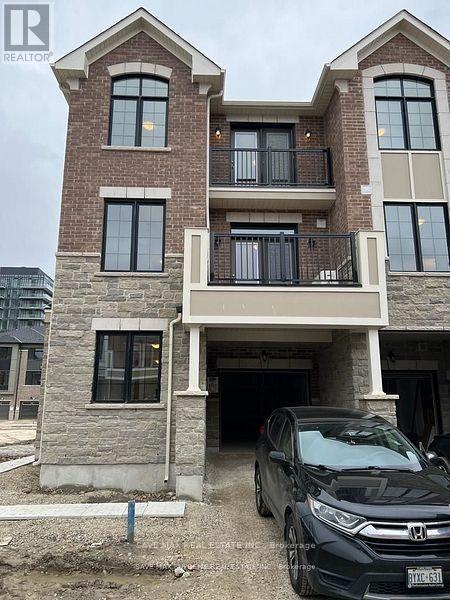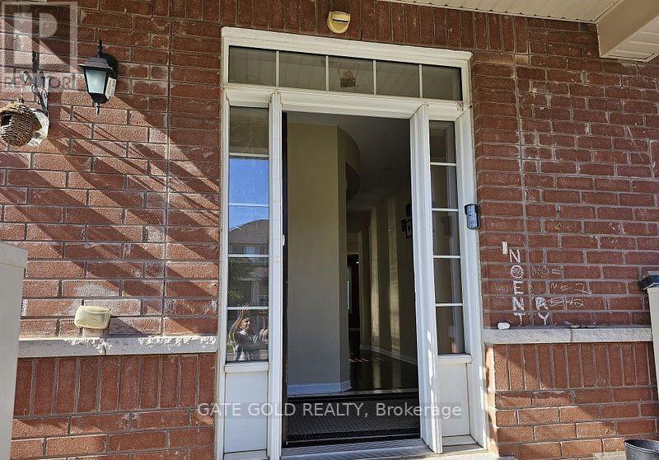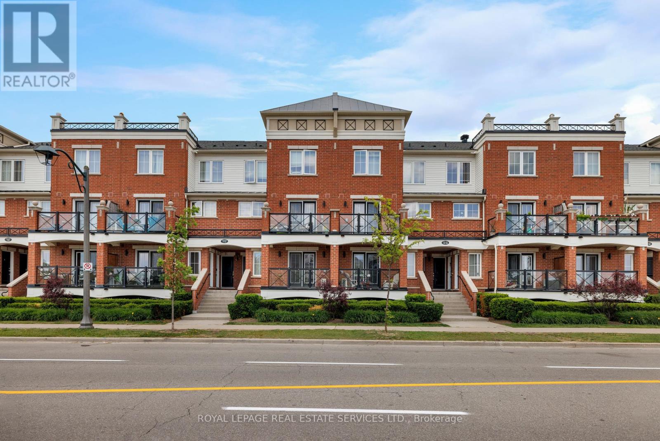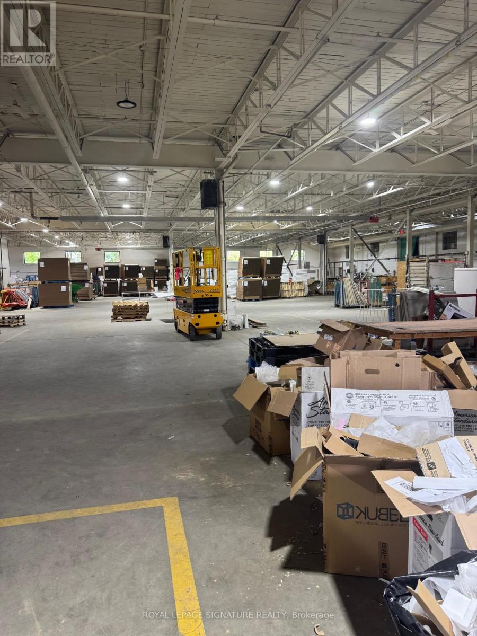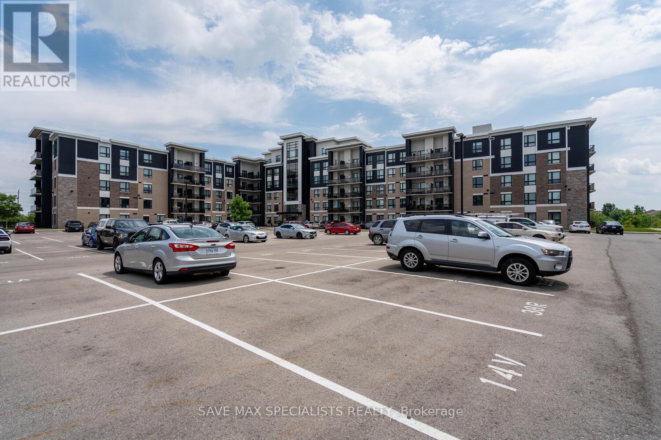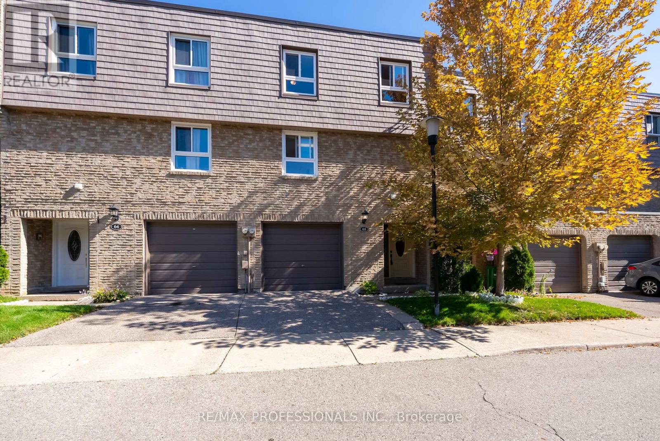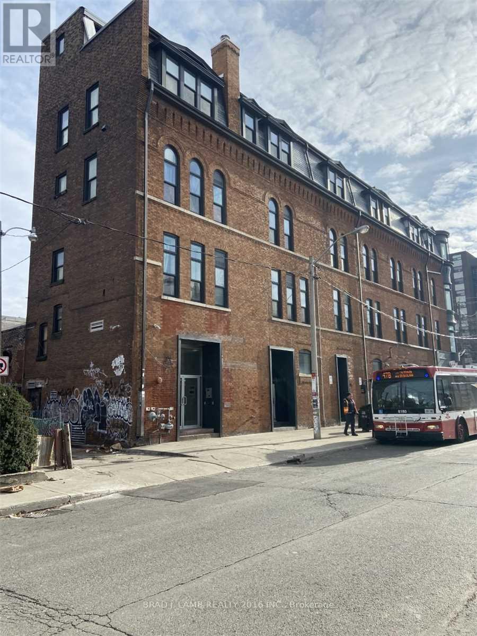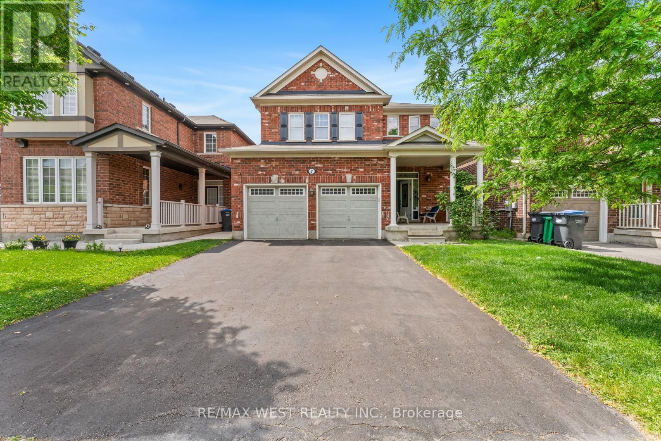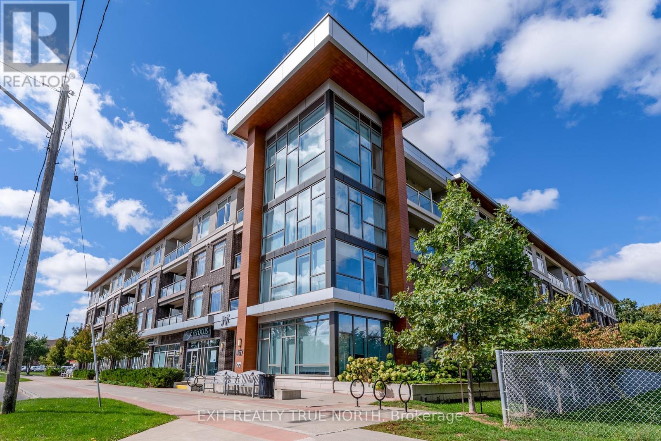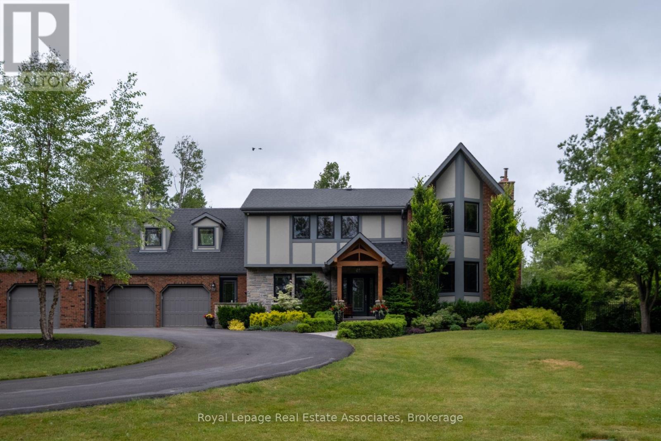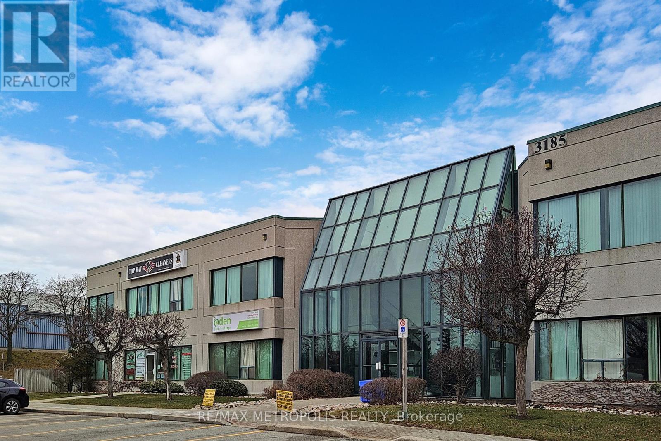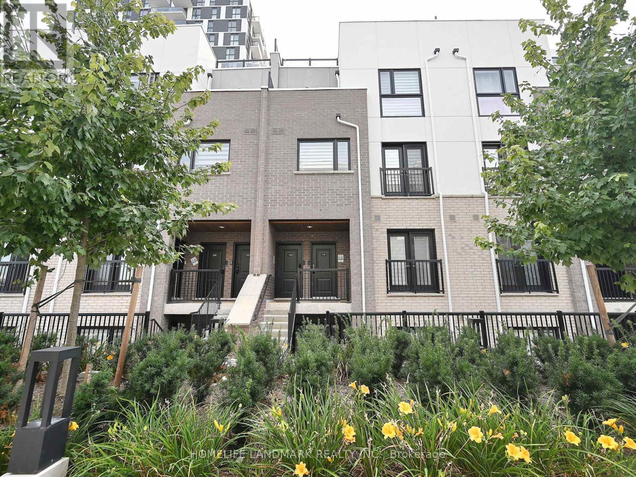1 Melmar Street
Brampton, Ontario
Beautiful Corner Unit, 3-Storey Freehold Townhome for lease immediately, excellent location-minutes from Go Station, groceries, amenities. This stunning home has Open Concept Living & Dining Room, Bright & Spacious Kitchen With Ss Appliances, comes with a large balcony; Oakwood stairs; 3 large bedrooms and a balcony on the 2nd floor. Don't miss!!!! (id:60365)
4 Mercedes Road
Brampton, Ontario
Welcome to 4 Mercedes Rd, ideally located in a prime, family-oriented neighborhood. This spacious home features 4 bedrooms, 3 bathrooms, and approximately 2,458 sq. ft. of living space. Conveniently close to Mount Pleasant GO, shopping, and the Cassie Campbell Community Centre. Immediate possession available perfect for families seeking comfort and convenience. (id:60365)
10 - 15 Hays Boulevard
Oakville, Ontario
A Luxurious 2-Bedroom Fernbrook Condo awaits in Uptown Core, Oakville. Positioned in the heart of Oakville's sought-after Uptown Core, this stunning 2-bedroom Fernbrook condominium has the perfect blend of modern elegance & urban convenience. Within walking distance to shopping, restaurants, & essential services, & just minutes from Oakville Hospital, major highways, & public transit, this prime location ensures effortless connectivity. The beautifully maintained complex grounds feature a serene central courtyard, lush gardens, & picturesque walking paths, while nearby ponds, scenic trails, & ravines invite exploration & outdoor enjoyment. Step inside this spacious & sunlit suite, where large windows flood the space with natural light, complementing the rich dark laminate flooring & designer marble-look tiles. The sophisticated oak staircase with wrought-iron pickets adds a touch of timeless elegance. The open-concept living & dining area is perfect for entertaining or unwinding after a long day, with garden doors leading to a private balcony overlooking the tranquil courtyard. The modern kitchen is a chefs delight, featuring quartz countertops, dark-stained cabinetry, pot lighting, & deluxe stainless steel appliances. Upstairs, the primary bedroom provides a peaceful retreat, sharing a beautifully appointed 4-piece bathroom with the second bedroom. A convenient upper-level laundry area adds to the homes practicality. With its stylish finishes, prime location, & inviting ambiance, this exceptional Oakville condo offers a rare opportunity to experience refined living in Uptown Core. (id:60365)
D - 39 Drummond Street
Toronto, Ontario
VERY CLEAN WAREHOUSE SPACE MINUTES FROM QEW/427. STEPS TO TTC WITH ONE SHORT BUS RIDE TO BLOOR/ROYAL YORK SUBWAY. (id:60365)
422 - 640 Sauve Street
Milton, Ontario
Welcome to this beautifully designed 2-bedroom, 1-bath condo offering a bright and airy open-concept layout with soaring 9-ft ceilings and a walk-out to your own private balcony perfect for morning coffee or evening relaxation. This stylish, carpet-free unit features upgraded laminate throughout, and a sleek modern kitchen with stainless steel appliances and a functional eat-in island, ideal for both everyday living and entertaining. 2 2 Residents enjoy access to top-notch amenities including a rooftop terrace with stunning views, two fully-equipped fitness rooms, and a spacious party/meeting room. The Building comes with a lot of visitor parking for added convenience. Perfectly situated just minutes from the GO Train, Hwy 407/401, walking distance to Irma Coulson Public School, Lullaboo Nursery and Childcare, parks, and everyday essentials, this condo offers a rare blend of comfort, style, and unbeatable convenience. (id:60365)
65 - 405 Hyacinthe Boulevard
Mississauga, Ontario
Desirable Westwind Gardens Townhouses - rarely available! This is one of the largest units in the complex. 3-Storey design with 4 upper level bedrooms- perfect for large families or additional rooms for home office. The main level consists of a large dining/ living room with separate large kitchen (brand new stove/oven!) and walk-in pantry/laundry closet. The ground level features a powder room and additional +1 bedroom/office/family room with walkout to a fenced-in yard- perfect for entertaining/ bbq patio/ pets and surrounded by large trees. This unit is very functional with no wasted sq footage. Ready for someone to make it their own! *Water and Cable TV included in maintenance fees!* Westwind Gardens is a well maintained and managed townhouse complex with a ton of visitor parking, a playground and outdoor pool- truly unique! Located in the desirable Mississauga Valleys neighbourhood- steps to transit, close to parks and great schools, nearby shopping, amenities and quick access to highways + more! (id:60365)
401 - 1496 Queen Street W
Toronto, Ontario
Authentic loft living, one bedroom apartment in beautifully restored Victorian Building with 12 foot high ceilings, loads of style and character. This is not your average cookie cutter condo. Stainless Steel Appliances, Gas Cooking, Quartz Countertops and all of the modern conveniences including ensuite laundry all in Prime Queen West/Roncy neighbourhood. with great local amenities and TTC 501 Streetcar right out front. (id:60365)
Basement Unit - 7 Locomotive Crescent
Brampton, Ontario
Stylish 2-Bedroom Unit in Prime Location! Located in a highly sought-after neighbourhood just steps from Mount Pleasant GO Station, top-rated schools, HWY 407/401, library, grocery stores, and restaurants. This newly built unit offers a separate & private entrance, separate in-suite laundry (new washer/dryer), dedicated storage room, and parking. Enjoy a bright, open-concept layout with pot lights, smooth ceilings, and hardwood flooring throughout. The modern kitchen features quartz countertops and brand-new appliances, opening seamlessly to the living area-perfect for relaxing or entertaining. Both bedrooms are spacious with large windows and ample closet space. (id:60365)
205 - 457 Plains Road E
Burlington, Ontario
Welcome to Jazz Condos in Burlington's vibrant Aldershot neighbourhood! This sun-soaked corner suite offers modern style with a bright, open-concept layout and soaring 9' ceilings. Wraparound windows flood the space with natural light, while the sleek kitchen boasts stainless steel appliances, wine fridge, undermount sink, and a striking 8' island perfect for gatherings. The primary bedroom features a walk-in closet, ensuite bath, and private balcony, while the second bedroom also enjoys its own balcony access for a unique retreat. Two underground parking spots, a storage locker, and in-suite laundry add everyday convenience. At Jazz, you'll also enjoy premium amenities including a fitness centre, party room, games room, and outdoor BBQ area, ideal for both entertaining and unwinding. This stylish suite combines comfort, functionality, and lifestyle in one of Burlington's most sought-after communities. (id:60365)
32 Cedar Drive
Caledon, Ontario
Welcome To 32 Cedar Drive - This 5 Acre Stunning Estate Home Is Tucked Away In One Of Caledons Most Sought After Locations. Perfect Family Home Or Weekend Retreat. Fully Renovated Inside & Out, 4+1 Bedroom Turn-Key Estate Features Magazine Worthy Landscaping With Custom In-Ground Pool, Oversized Deck, Cabana, Fire Pit etc. Truly An Entertainers Dream Property! Stunning 4 Season Views From Every Window. Oversized 3 Car Garage, Freshly Paved Looped Driveway. Just 2 Mins Away From Pulpit Golf Club, 5 Mins From Caledon Ski Club, Endless Trails, Caledon Mountain Trout Club, TPC Golf Club, Inglewood & Belfountain Village & All That Caledon Has To Offer & Only 30 mins To Pearson Airport. High-End Finishes Throughout, Solid Oak Hardwood Floors, Brand New Bosch Appliances. Create Your Dream Space Walkout Basement With Access Directly To Pool/Cabana, Endless Opportunity. Studio Above Garage Has Separate Entrance & Staircase, Perfect Home Office, In-Law Suite Etc. Hot Tub Pad Ready To Go. Conservation Tax Incentive Program In Place. This One Of A Kind Priority Is A True Oasis! (id:60365)
3 - 3185 Unity Drive
Mississauga, Ontario
Prime industrial warehouse space strategically located at the intersection of Unity Dr. and Hwy 403. Featuring two drive-in level shipping doors (convertible to truck-level), this versatile unit offers exceptional accessibility and functionality for a wide range of commercial uses. Enjoy a competitive lease structure with the first six months at the asking price followed by scheduled escalations. With ample features, a convenient Mississauga location, and great landlords to work with, this property is a must-see opportunity to elevate your operations and enhance your business presence. (id:60365)
#338 - 349 Wheat Boom Drive
Oakville, Ontario
Welcome to 338 - 349 Wheat Boom Dr, a stylish 3-bedroom, 2.5-bathroom stacked townhome in Oakville's highly sought-after Joshua Meadows community. Completed in December 2023, this contemporary 3-storey condo offers 1,374 sq. ft. of bright, open living space designed for comfort and convenience. The upgraded plan features an additional bedroom in the main level which can work well as an office or a guest suite. The upgraded kitchen features stainless steel appliances, quartz countertops, and a breakfast bar perfect for casual meals or entertaining friends. Upstairs, you'll find two spacious bedrooms, including a primary suite with walk-in closet and ensuite bath. Private Rooftop terrace with Gas Line Hookup. Additional highlights include in-suite laundry, one owned underground parking space, and plenty of visitor parking. This well-managed condo offers low maintenance fees. The Oakvillage community is well-maintained, pet-friendly, non-smoking, and designed for modern living, with outdoor social spaces, bike paths, and walkways right at your doorstep. Located just minutes from highways, transit, shopping, dining, parks, and top-rated schools (id:60365)

