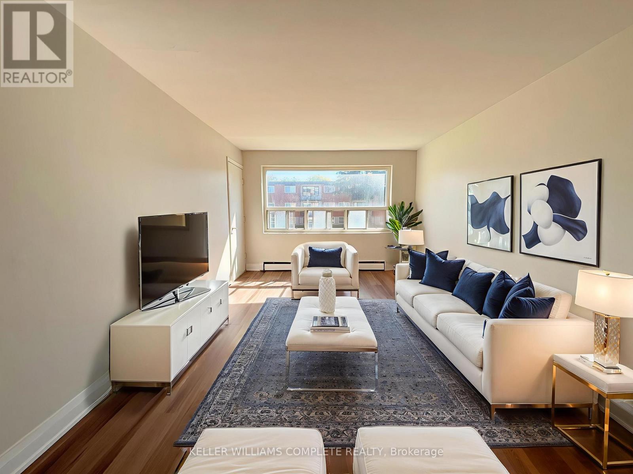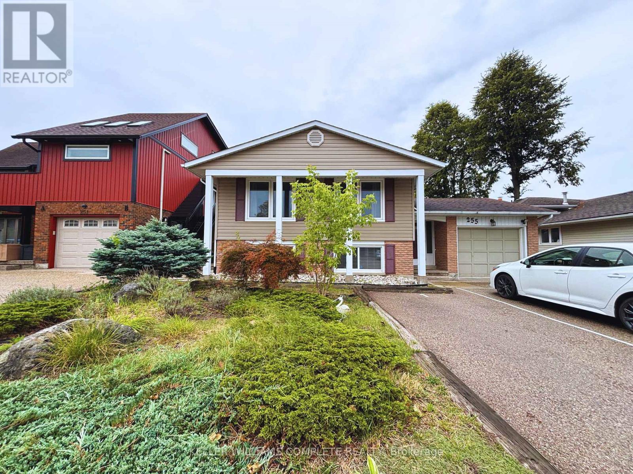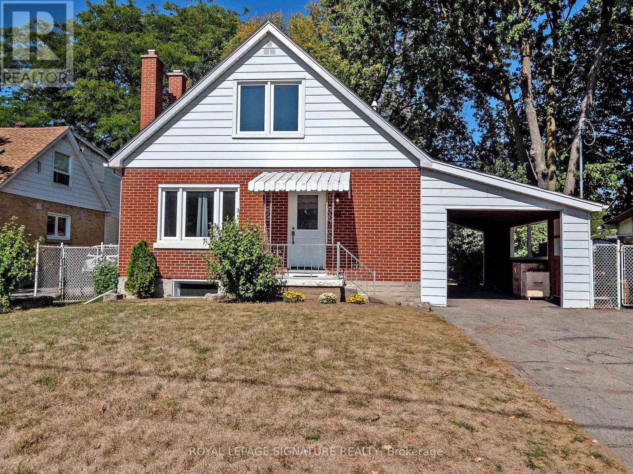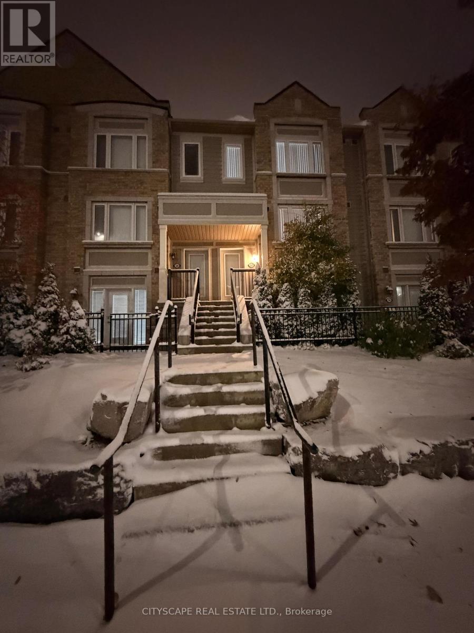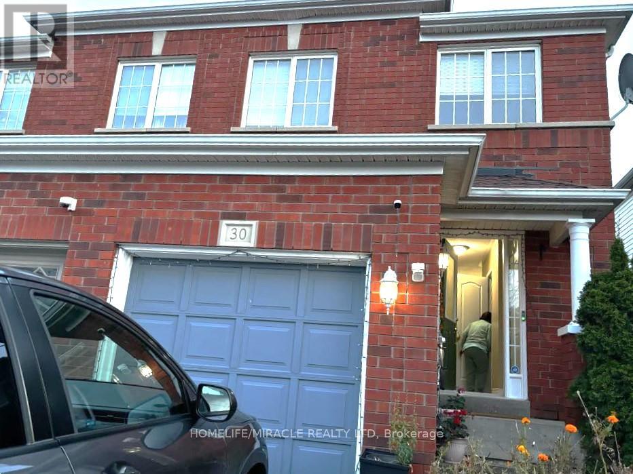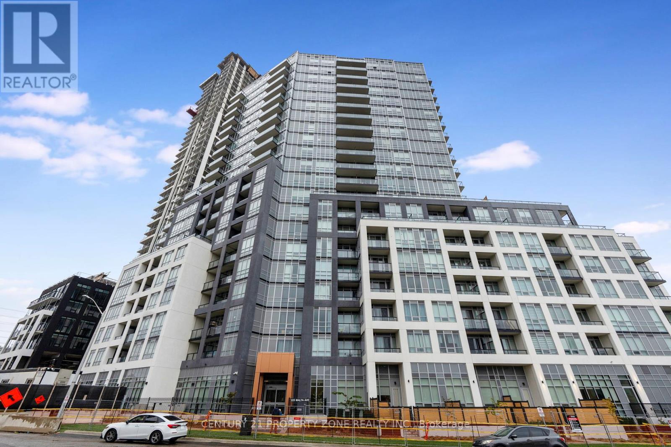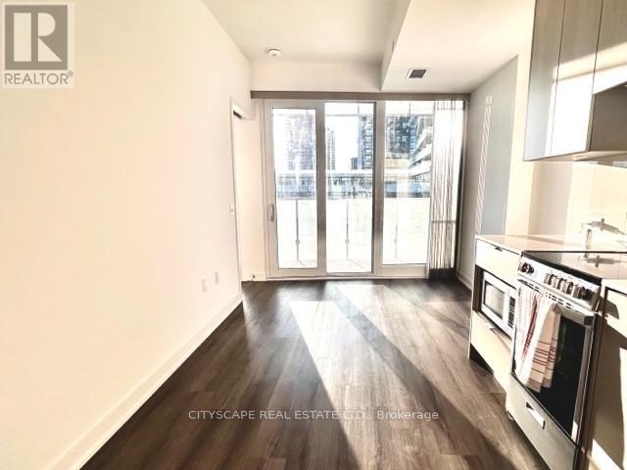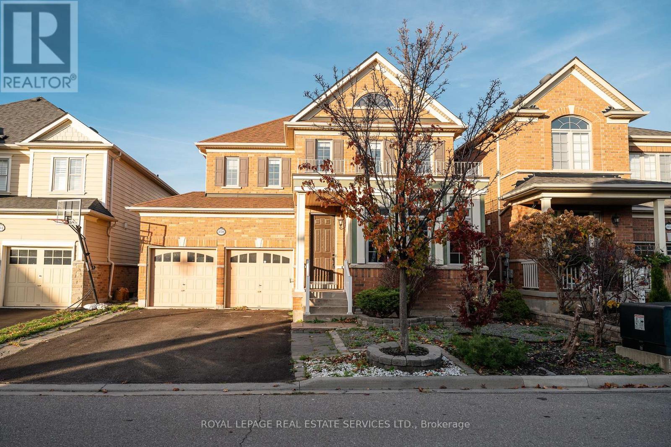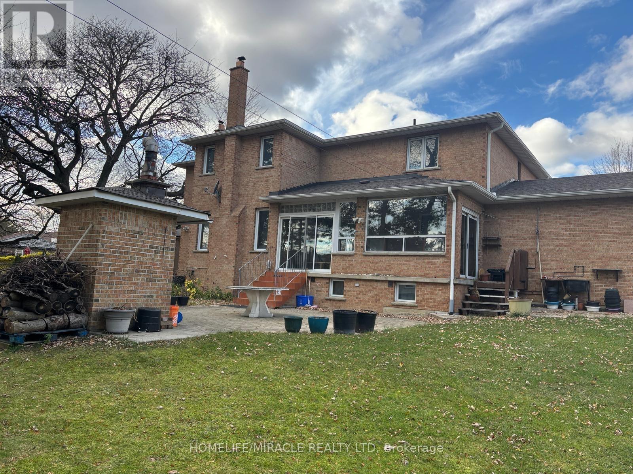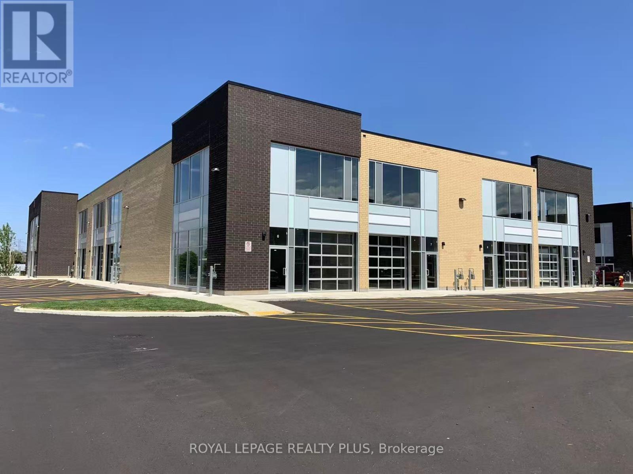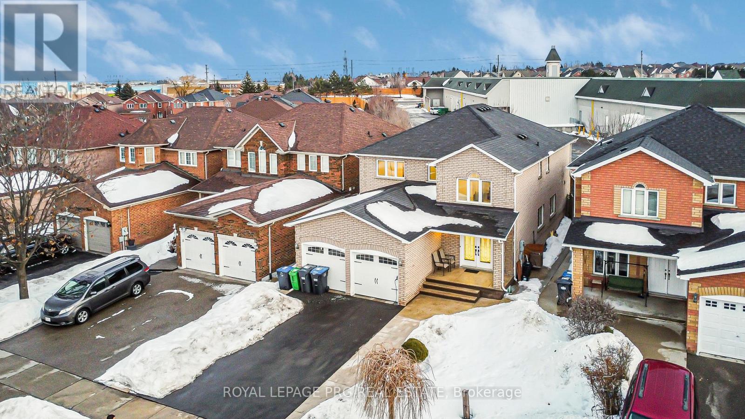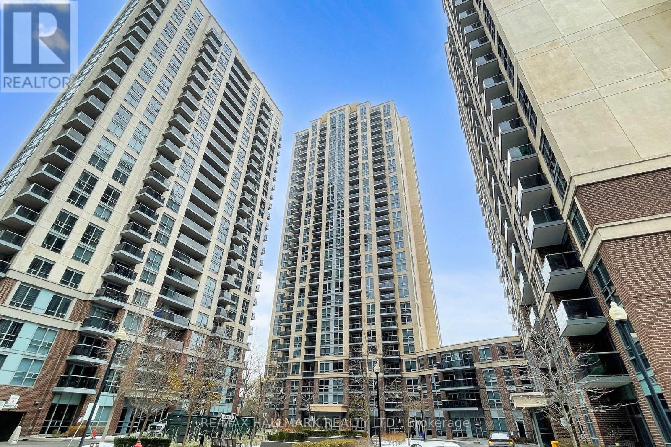280 Lorne Avenue
Kitchener, Ontario
You've found your next space - 280 Lorne Ave, Kitchener! Step into this beautifully renovated 2-bedroom, 1-bath apartment where modern comfort meets unbeatable value. Offering 700 sq. ft. of stylish living space, this unit features sleek flooring, a sophisticated neutral palette, and French patio doors that fill the home with natural light. Enjoy a modern kitchen and dining area complete with stainless steel appliances - fridge, stove, and dishwasher - designed to make everyday living a pleasure. The two spacious bedrooms offer flexibility for couples, professionals, or mature students, while the private enclosed balcony and ensuite laundry add an extra touch of convenience and comfort. With gas and water included in the rent and parking available for an additional $50/month (starting December 1st), this is an opportunity not to be missed. Located in a safe, family-friendly neighbourhood, 280 Lorne Ave provides easy access to public transit, the GO Station, and major routes connecting you to Waterloo, local schools, and amenities. Enjoy nearby parks, conservation areas, shopping, and healthcare facilities - everything you need is within reach. (id:60365)
A - 255 Blackhorne Drive
Kitchener, Ontario
Welcome to 255 Blackthorne Dr, Unit A - a bright and spacious upper-level duplex that truly feels like home. This 3-bedroom, 1-bath unit offers generous living spaces, large bedrooms, and the comfort of a private yard with no shared amenities - perfect for families or professionals seeking both space and privacy. Enjoy the convenience of ensuite laundry, two dedicated parking spaces, and separate utilities, giving you full control over your own usage. Located in a quiet, family-friendly neighbourhood, this home offers easy access to Highway 7/8 and the Expressway, making commuting a breeze. You'll be just minutes from Fairview Park Mall, grocery stores, schools, parks, and community centres - everything you need is right at your doorstep. Downtown Kitchener's vibrant shops, restaurants, and nightlife are just a short drive away. Available now for $2,499/month + utilities, this move-in-ready home combines comfort, privacy, and convenience in one of Kitchener's most accessible areas. SingleKey application required. (id:60365)
22 Sherwood Avenue
Kitchener, Ontario
Welcome to 22 Sherwood Ave, a fully renovated legal duplex in a quiet, family-friendly Kitchener neighbourhood. Renovated from top to bottom in 2023 with all permits and inspections completed, this home offers exceptional flexibility for investors, homeowners, or multi-generational families. The main unit (vacant) features 3 bedrooms, 2 full 4-piece bathrooms, ensuite laundry, and a stunning new kitchen with stainless steel appliances, quartz countertops, and soft-close cabinetry. The lower unit (tenanted until December 31, 2025), with its own private entrance, offers 2 bedrooms, a 4-piece bathroom, modern kitchen with island, and ensuite laundry. The large backyard is garden suite-ready, with plumbing and electrical rough-ins, planned drawings and open permits - an incredible opportunity for added income or extended living space. Covered carport and double wide driveway offer ample parking for 6 vehicles. Additional upgrades include new laminate flooring throughout (carpet-free), updated electrical, gas heating (converted from electric), updated 4-piece bathrooms, and fresh paint. This home is a rare find whether you're living in one unit and renting the other, or expanding your portfolio with three potential rental units. (id:60365)
57 - 250 Sunny Meadow Boulevard
Brampton, Ontario
Fantastic Location! Welcome to this bright and well-kept 2 Bedroom, 3 Bathroom Condo Townhome in the sought-after Sunny Meadow community. This unit offers a practical open-concept main floor, two spacious bedrooms, and a comfortable layout perfect for professionals, couples, or small families. A major bonus is the two parking spots-one garage and one driveway, a rare convenience in this area. The complex also provides plenty of visitor parking. You'll love the unbeatable proximity to plazas, medical offices, Chalo Freshco, banks, restaurants, transit, and top-rated schools. Everything you need is just steps away. A clean, move-in ready home from January 1st, 2026 in a family-friendly neighbourhood-book your private showing today! (id:60365)
30 Needlewood Lane
Brampton, Ontario
Welcome to this Beautiful Semi-Detached Home 3+1 Bedrooms 2.5 Full Washrooms, located in a family-friendly neighborhood! Huge Lot In Desirable Springdale Area !! Very close to Brampton Civic Hospital, Steps Away From School Park Plaza And Public Transit, Huge Rec Room In The Basement !!! (id:60365)
510 - 225 Malta Avenue
Brampton, Ontario
Discover this bright and spacious **2-bedroom, 2-bathroom condo** located in one of Brampton's most convenient and sought-after neighborhoods. Ideally situated at **Steeles Ave W and Hurontario St, you're just a **2-minute walk to Sheridan College** and directly opposite the **Brampton Bus Terminal**, offering unbeatable transit access. Enjoy a **modern kitchen with stainless steel appliances**, a spacious living area with a **private balcony** that adds valuable outdoor space. The condo features a well-designed layout with a **Primary Bedroom that includes a 3-piece ensuite and a full closet**, providing comfort and privacy. The **second bedroom is generously sized**, making it perfect for guests, family, or a home office. With **two full bathrooms** and ensuite laundry, the unit offers excellent convenience for daily living. The building provides **24-hour security** and great amenities including a party room, gym, library. Close to major highways - **410, 401, and 407** - as well as shopping, restaurants, and all essential services, this location delivers everything you need right at your doorstep. Bright, modern, and exceptionally located - this condo has it all. (id:60365)
525 - 3883 Quartz Road
Mississauga, Ontario
Luxury Condo Located In The Heart Of Mississauga. An Open Concept Unit With 1Bed + Media + 1Bath, A Living And Dining Room Combined With A Modern Kitchen, Quartz Countertops, Paneled Fridge & Dishwasher. Amenities Include A Seasonal Saltwater Outdoor Pool, 24-Hr Concierge, Event Space, Games Rm With Kids Play Zone, Rooftop Terrace, Internet Included And More. (id:60365)
258 Holloway Terrace
Milton, Ontario
Prime Location! Discover The Charm Of 258 Holloway Terrace In Milton, An Immaculate Heathwood Home JustMinutes From Highway 401 And GO Transit. Nestled Near The Picturesque Niagara Escarpment And Its ScenicTrails, As Well As Nearby Ski Hills, This Highly Sought-After Neighborhood Offers Both Convenience AndNatural Beauty. Inside, You'll Find Stunning Hardwood Floors, Elegant Santa Fe Doors, And Luxurious GraniteCountertops Paired With A Stylish Stone Backsplash. The Entertainer's Layout Is Perfect For Hosting Gatherings,While The Elegant Master Bedroom Boasts An En-Suite Bath Filled With Natural Light. This Home Is A True GemIn A Prime Location, Offering Both Comfort And Sophistication. (id:60365)
85 Harlow Crescent
Toronto, Ontario
Prime Location Of The heart of the Toronto Etobicoke. Premium luxurious Home Available On Market At This Time. This Gem Boast Open Concept On An Incredible Lot With Parking For 12 Cars including Garage. Close To Schools/Buses/Humber College/Guelph University/All Shopping And Other Amenities. 7 Appliances/Central Vac And Equipment. Hot Water Tank Is A Rental. Skylight And Solarium/2 Cellar!!! New Furnace, A/C, New Soffits, New Doors (2017), New Garage Door Openers And Security System (2019), Separate Entrance to the basement which has 3 Bedrooms and total 7 Washrooms in whole house. Finished On All Levels. Almost 95K upgraded. (id:60365)
6 - 1162 King Road
Burlington, Ontario
Newer Corner Unit With Great Light Exposure. Unit Comes With A Front Glass Drive In Door, 22 Ft Clear Height With Option To Also Build A Mezzanine. Two Sides of Signage Available To Advertise Your Company. Ample Parking, Close To All Amenities, IKEA And Mapleview Shopping Centre, QEW, 403, And 407. (id:60365)
226 Mountainberry Road
Brampton, Ontario
Located in the heart of Brampton at 226 Mountainberry Road, this fully renovated detached home offers luxury, convenience, and modern design. With over $250K in renovations in the past year, this stunning property features 4 spacious bedrooms on the second floor and 3 additional bedrooms in the basement, making it perfect for large families or investment potential. The home boasts a brand-new kitchen, elegant hardwood flooring, and premium porcelain tiles, complemented by new modern shades for a sleek aesthetic. The second floor includes a luxurious 5-piece washroom and an additional 3-piece washroom, while the main floor has a stylish 3-piece washroom. The basement has a separate entrance from the backyard and includes 3 bedrooms, 3 washrooms, a full kitchen, and a large recreational space. Natural light fills the home through the beautiful sunroof, enhancing the open and inviting ambiance. A newly paved driveway (2024) and remote-controlled garage doors add to the homes modern convenience. Located just steps away from grocery stores such as Fortinos, Shoppers Drug Mart, No Frills, five major banks, and many other retail options, this home provides unparalleled accessibility to daily necessities. Additionally, it is steps away from major bus routes, making commuting effortless. With a dedicated storage room on the main floor and high-end finishes throughout, this move-in-ready home is a must-see! (id:60365)
1002 - 3 Michael Power Place
Toronto, Ontario
Welcome to 3 Michael Power Place Suite 1002, an inviting, sun-filled corner suite in the heart of Islington Village. Just an 8-minute walk to Islington Subway Station, this highly desirable location offers seamless access to transit, major highways, shops, cafés, and vibrant local dining.The beautifully maintained suite features dark espresso hardwood flooring, numerous pot lights, and an open-concept layout. The living room offers plenty of natural light with a walkout to the private balcony-perfect for morning coffee. The modern kitchen is open to the living area and showcases tile flooring, granite countertops, a breakfast bar, tile backsplash, and stainless steel appliances including a fridge, stove, dishwasher, and built-in microwave/hood vent.The spacious primary bedroom boasts hardwood floors, pot lights, a double closet with mirrored doors, and a private 3-piece ensuite bath. The second bedroom also includes hardwood flooring, pot lights, and a double closet-ideal for guests, a home office, or a nursery. A well-appointed 4-piece main bathroom and convenient ensuite laundry with a stainless steel stacked washer/dryer complete the space. Residents enjoy excellent building amenities, including a 24-hour concierge, fitness center, indoor pool, party room, and more. With its tasteful neutral décor, abundant natural light, and unbeatable location, this bright and stylish unit is the perfect place to call home. (id:60365)

