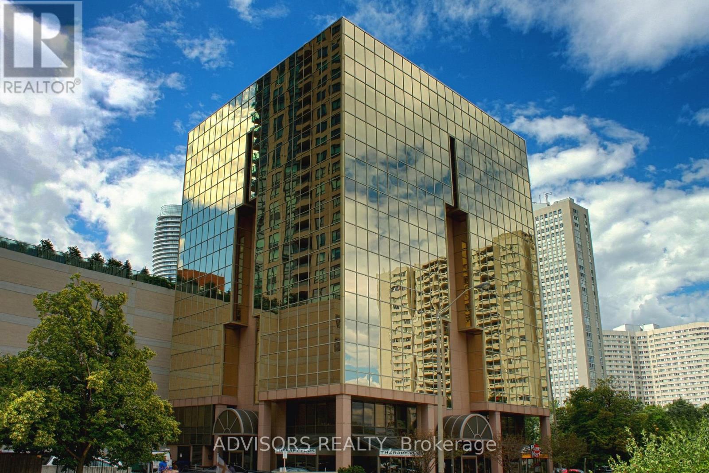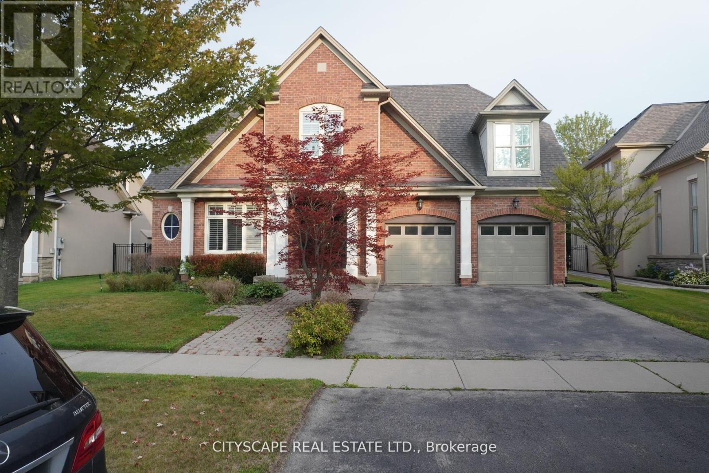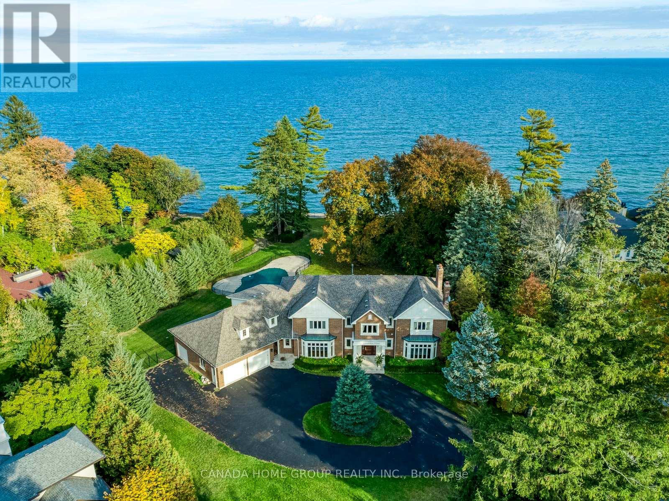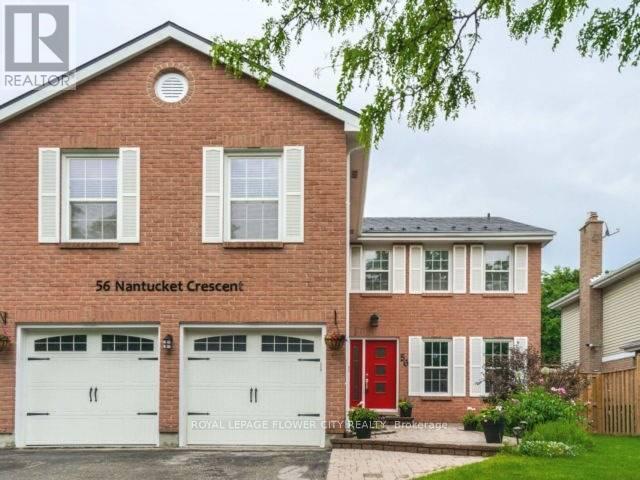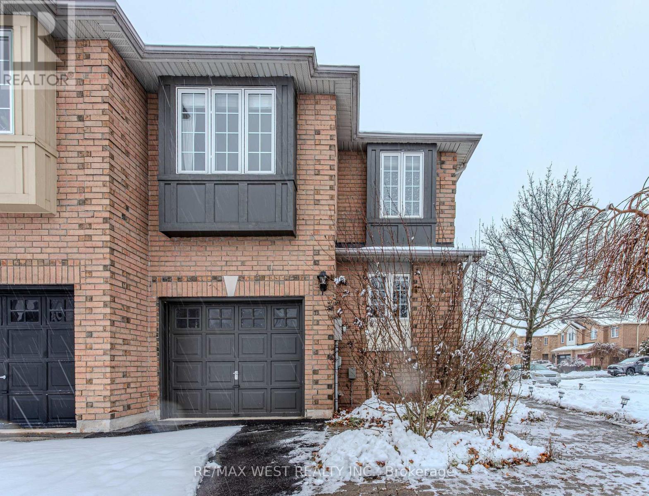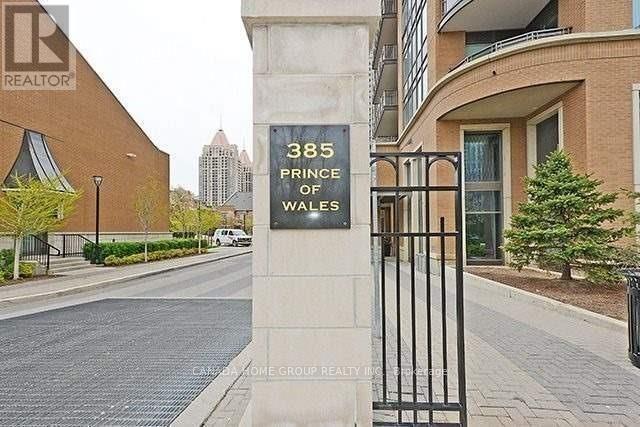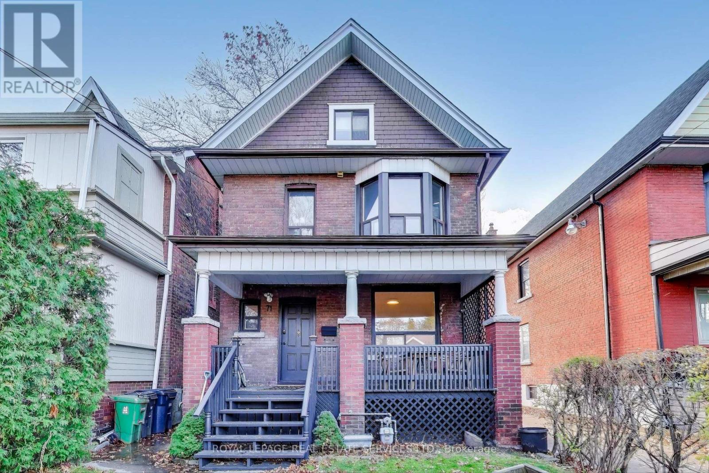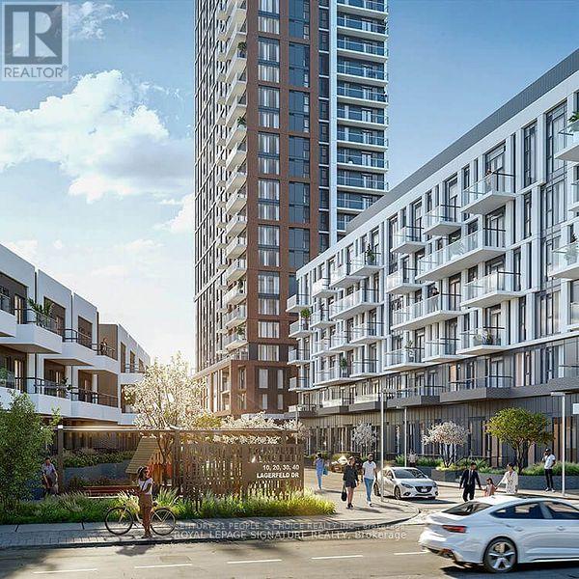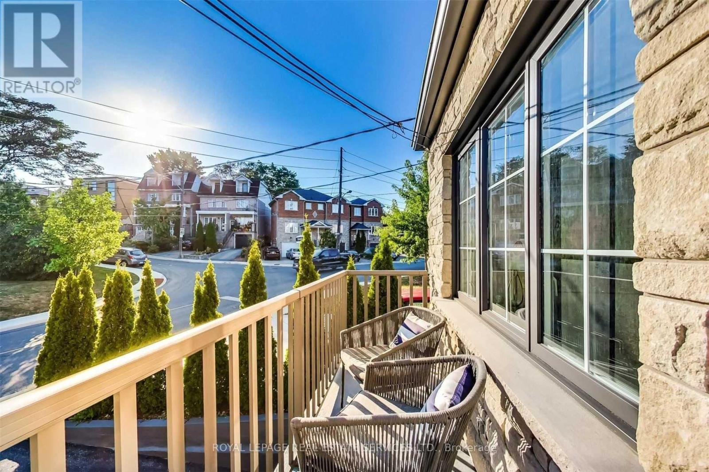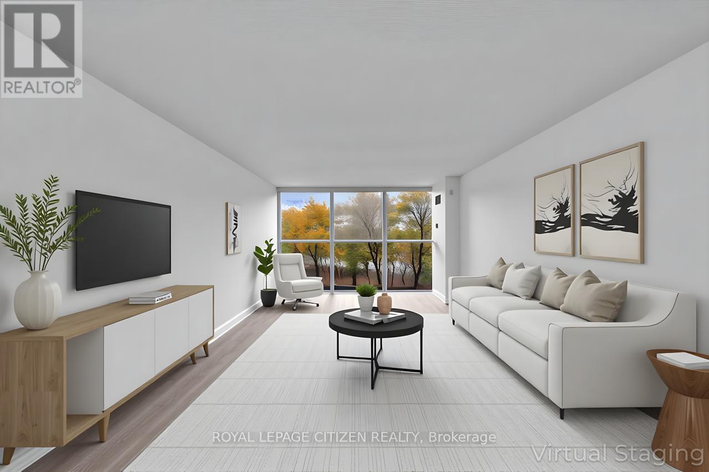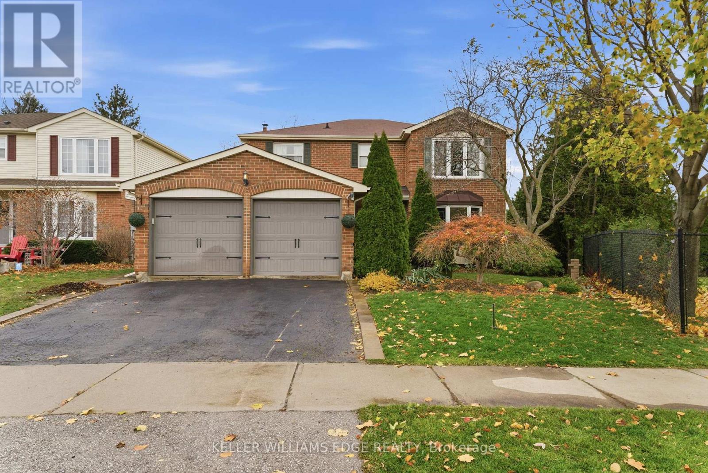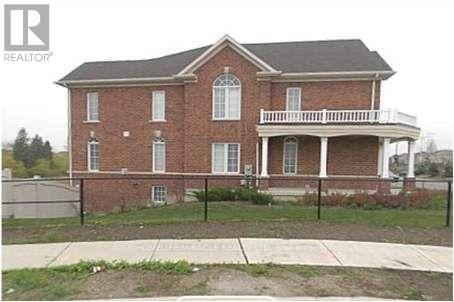204 - 3660 Hurontario Street
Mississauga, Ontario
This office space boasts expansive glass windows along the walls, offering four private offices with stunning, unobstructed street views. Situated within a meticulously maintained, professionally owned, and managed 10-storey office building, this location finds itself strategically positioned in the heart of the bustling Mississauga City Centre area. The proximity to the renowned Square One Shopping Centre, as well as convenient access to Highways 403 and QEW, ensures both business efficiency and accessibility. For your convenience, both underground and street-level parking options are at your disposal. Experience the perfect blend of functionality, convenience, and a vibrant city atmosphere in this exceptional office space. (id:60365)
536 Canyon Street
Mississauga, Ontario
Welcome to this stunning Mattamy-built residence in the highly sought-after Watercolours community of Lorne Park. This spacious 4+1 bedroom, 5-bathroom home offers over 3,500 sq. ft. of luxurious living space plus a professionally finished basement. The main floor features an open-concept layout with rich hardwood flooring, elegant coffered ceilings, and a large marble fireplace. The gourmet chef's kitchen is equipped with granite countertops, a center island with breakfast bar, stainless steel appliances, and a sun-filled breakfast area. Upstairs, you'll find a grand primary suite with a spa-inspired 5-piece ensuite and walk-in closet, plus three additional bedrooms-two with private ensuites and one with a semi-ensuite. A versatile exercise/media room is also located on the second floor. The fully finished basement boasts a massive recreation room, an additional bedroom, and a full bath-perfect for guests or entertaining. Enjoy a prime Lorne Park location, steps from top-rated schools, parks, trails, and minutes to Port Credit Village, the lake, and GO Transit. (id:60365)
21 Ennisclare Drive E
Oakville, Ontario
Magnificent Waterfront Property On Massive 1.15 Acre Riparian Lakefront Lot Fulfills All Dreams You Ever Have. Experience Lifetime Spectacular Waterview On Breathtaking Sunrising Moments. Lakeside Entertainment Amenities Can Be All Accompanied By The Outdoor Pool Thanks To This Coveted Lakeside Lot With Almost 10,000 Sqft Of Living Space In Best Of Best Se Oakville. It Is Not Just The Property But The Waterfront Land Of Which The Size Holds Up And Increases Value. (id:60365)
56 Nantucket Crescent
Brampton, Ontario
Beautiful and spacious 4-bedroom detached home with a professionally finished legal basement apartment. This home features master bedrooms with large sitting area with gas fireplace and TV wall and his/her closet. main floor layout that feels open and inviting. The upgraded eat-in kitchen offers ceramic flooring, a stylish backsplash.. The main floor also includes a full 3-piece washroom, a warm family room with a fireplace and hardwood floors, a separate dining room, a formal living room with hardwood flooring and throughout crown moulding main and upper floor. The upper level offers four generous bedrooms and three full bathrooms. Main floor laundry with garage access adds convenience. main floor and hallway pot lights, and a 3-piece bathroom. Wainscoting and wall decor all rooms. Spend $120000.00 recently on renovation. (id:60365)
1508 Pinecliff Road
Oakville, Ontario
Discover this bright end-unit townhome in one of Oakville's most desirable, family-friendly neighbourhoods! Ideally located minutes from Oakville Trafalgar Memorial Hospital, top-rated schools, shops, parks, and transit. This beautifully maintained home features a sun-filled eat-in kitchen with stainless steel appliances and ample counter space. The open-concept living and dining area overlooks a private, landscaped backyard-perfect for relaxing or entertaining. Upstairs, enjoy three spacious bedrooms and two full bathrooms, including a generous primary suite with walk-in closet and private ensuite. The finished basement adds even more usable space with a large recreation room, custom laundry area, and a flexible media/office room ideal for work-from-home needs. School Catchments: English: West Oak Public School (JK-8), Garth Webb High School French Immersion: Forest Trail Public School (Grades 2-8)Catholic: St. Teresa of Calcutta (JK-8), St. Ignatius of Loyola (9-12)A perfect home for families looking for comfort, convenience, and a premium Oakville lifestyle! (id:60365)
2601 - 385 Prince Of Wales Drive
Mississauga, Ontario
Location, Location, Location!! Luxury Unit At Chicago Condo In The Heart Of Mississauga. Breathtaking View From Balcony. Unparalleled Views & Excellent Floor Plan. Tip Top Conditions, 9 Ft Ceiling, Hardwood Floor Through Out, Upgraded Kitchen Cabinet, Granite Counter And Backsplash. Step To Square One Shopping Mall, Public Transit, Go Bus, Go Train Station, Library And Sheridan College. Mins To UTM. Easy Access To 403, 401, 407 & Qew. Awesome Amenities: Indoor Pool, Rock-Climbing Wall, Hot Tub, Gym, Virtual Golf. (id:60365)
Main - 71 Vernon Street
Toronto, Ontario
Welcome to 71 Vernon Street - a charming, detached red-brick home tucked into one of Toronto's most beloved west-end neighbourhoods: The Junction / High Park. This inviting main-floor 1+1 bedroom suite offers nearly 700 sq. ft. of refreshed, thoughtfully updated living space, perfect for anyone seeking comfort, character, and convenience, with all utilities included. Inside, you'll find brand-new flooring, fresh paint, and a beautifully renovated 3-piece bathroom featuring a walk-in shower with sleek sliding glass doors. The bright living room welcomes you with an ornamental fireplace and an oversized front window that fills the space with natural light. The spacious eat-in kitchen has abundant cabinetry, and full-sized stainless steel appliances, including a dishwasher, making everyday living and meal prep effortless. At the rear, the serene bedroom features new custom blinds and flows into a versatile den-ideal as a home office, nursery, walk-in closet, creative studio, or extra storage. Additional conveniences include one rear parking space and shared on-site laundry (coin-operated washing machine). The Junction is a vibrant community known for its lively mix of independent boutiques, artisanal eateries, craft breweries, and cozy cafés-a perfect area for those who love neighbourhood charm with an urban edge. Historic streets, colourful storefronts, and strong community spirit give this pocket its unmistakable character. Daily errands are effortless with FreshCo and No Frills only a short walk away. Commuting is a breeze: access the TTC subway at Runnymede, hop on the UP Express at Bloor/Dundas for a 10-minute trip downtown, or cycle along the scenic West Toronto Railpath. Whether you're a foodie, an art enthusiast, or someone who enjoys nature and community, this neighbourhood has something for everyone. 71 Vernon Street offers the perfect blend of comfort, character, and lifestyle-an ideal place to live, work, and play. (id:60365)
610 - 10 Lagerfield Drive
Brampton, Ontario
Only 2 Yr old 1-bedroom plus den condo available for lease at Mt. Pleasant GO Station. Experience bright, airy living with generous natural light, soaring 10ft ceilings, and contemporary luxury throughout. The open-concept design includes a chic modern kitchen, a spacious primary bedroom, and a versatile den perfect for a home office or guest space. With elegant finishes and premium amenities, this home delivers both style and convenience. Enjoy effortless commuting thanks to the nearby Mt. Pleasant GO Station. Welcome to a refined, comfortable lifestyle in the heart of a lively and growing community. (id:60365)
Main - 21 Haverson Boulevard
Toronto, Ontario
Amazing opportunity to rent this modern, renovated two bedroom main floor in Eglinton West. Features large eat in kitchen; two generous size bedrooms and upgraded washroom. Includes use of backyard and one parking in drive. Minutes from shops, restaurants and transit. This one has it all. Fridge, stove. Dishwasher, laundry. Renovated kitchen with tile floor, stone counters and stainless appliances. Bright and spacious with backyard oasis. (id:60365)
301 - 4205 Shipp Drive
Mississauga, Ontario
Located in the *vibrant heart of downtown Mississauga, this **bright and spacious 2-bedroom, 2-bathroom* condo combines modern comfort with unbeatable convenience. The unit boasts *freshly painted walls, a **sleek open-concept kitchen * with stainless steel appliances, and *stylish laminate flooring* throughout. Floor-to-ceiling windows bathe the space in natural light and showcase serene city views. Enjoy 8resort-style amenities* including a *gym, sauna, indoor pool, tennis court, and kids' playground, all **included in your condo fees*. Perfect for those seeking an active, well-balanced lifestyle. Ideally located *minutes from Highways 403 and 401, and just steps to ** Square One Shopping Centre, public transit, schools, restaurants, theatres, libraries, and community centres* - everything you need right at your doorstep. With *vacant possession available immediately, this home is perfect for **first-time buyers, investors, or anyone looking to move in without delay*. *Possession Date: Immediate, *Location:* Downtown Mississauga (id:60365)
2163 Winding Way
Burlington, Ontario
Welcome to 2163 Winding Way, a warm and inviting family home nestled on a quiet street in Burlington's sought-after Headon Forest neighbourhood. Set back from the road on a pie-shaped lot, this 2-storey gem offers a functional layout with hardwood floors on the main floor, California shutters, and sun-filled living spaces that flow effortlessly to the private fully fenced backyard. The eat-in kitchen and family room both walk out to a spacious deck, creating an ideal setting for indoor-outdoor living. Upstairs, you'll find brand new carpet, four generously sized bedrooms, and a renovated bathroom, including a huge primary suite with hardwood floors, a walk-in closet and a renovated ensuite. The finished basement adds lots of additional storage, a full rec room, an extra bedroom, and a bathroom, perfect for guests or extended family. Complete with main floor laundry and inside access to a two-car garage, this home checks every box. All of this in a mature, family-friendly neighbourhood close to schools, parks, trails, and shopping, truly the best of Burlington living. (id:60365)
60 Panama Place
Brampton, Ontario
Welcome to The Summerside Model an exceptional Freehold End-Unit Townhome that truly feels like a semi! Offering over 1,800 sq. ft. of well-designed living space plus a bright finished walkout basement, this home is perfect for growing families or multi-generational living. Enjoy a spacious open-concept layout, two comfortable living areas, and four bathrooms for added convenience. The large primary bedroom features a luxurious 4-piece ensuite, while the lower level boasts a walkout entrance, a bedroom, and a family roomideal for an in-law suite or potential income opportunity.Located in a highly sought-after family-friendly neighbourhood, this home is close to schools, parks, shopping plazas, restaurants, and public transit. With its generous layout, natural light, and versatile basement, this property offers both comfort and opportunity. A must-see home that checks all the boxes! (id:60365)

