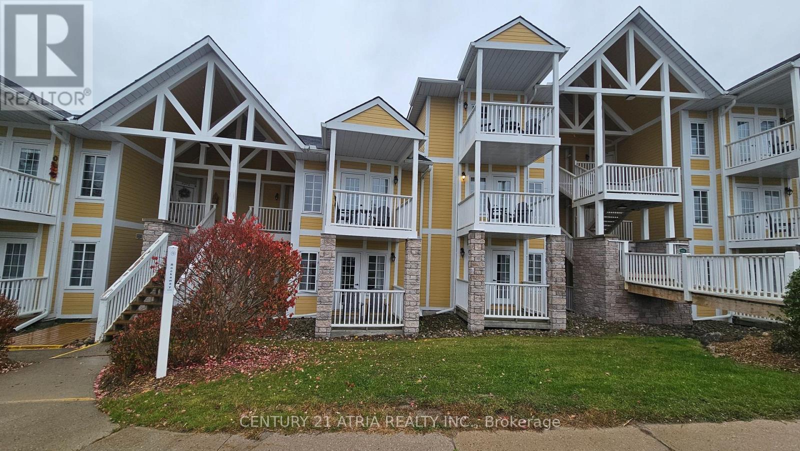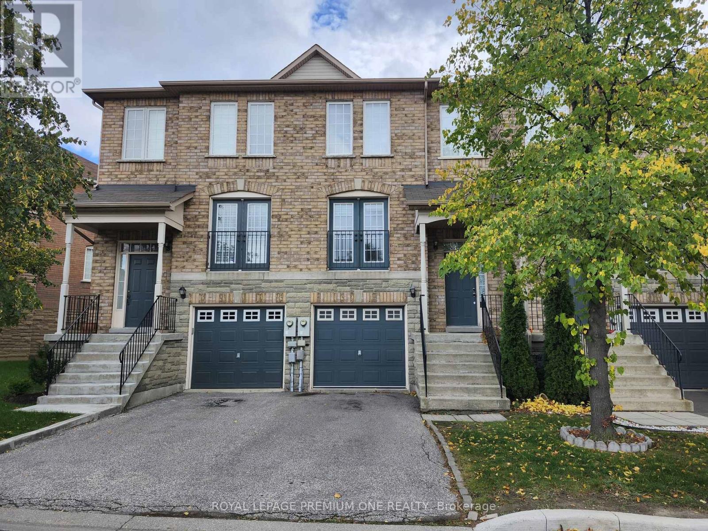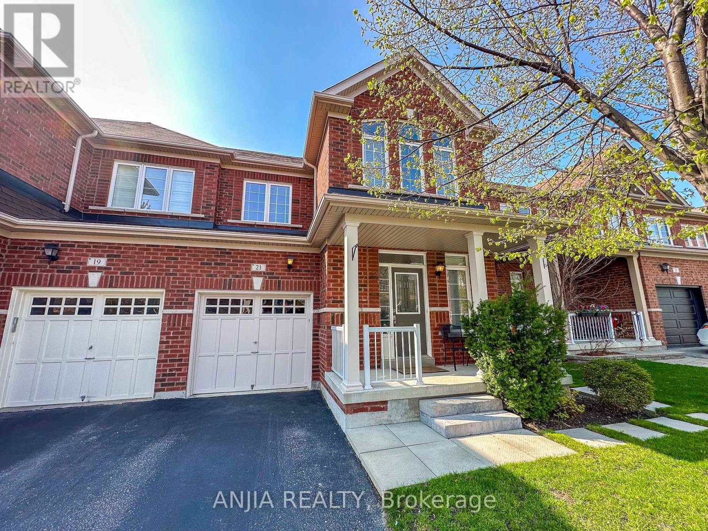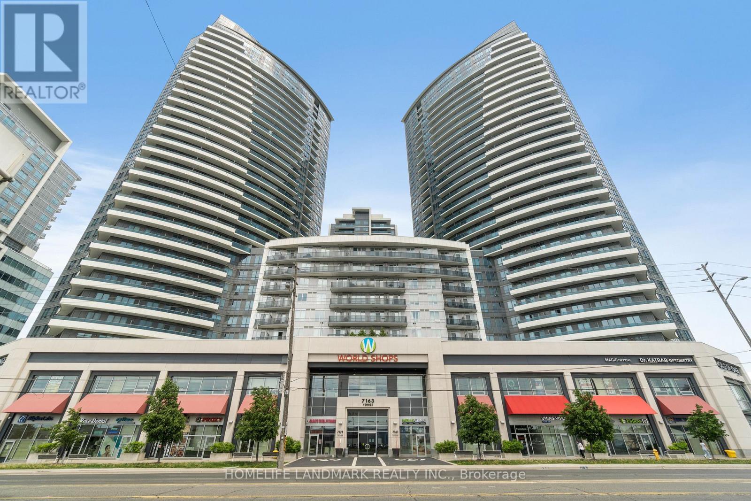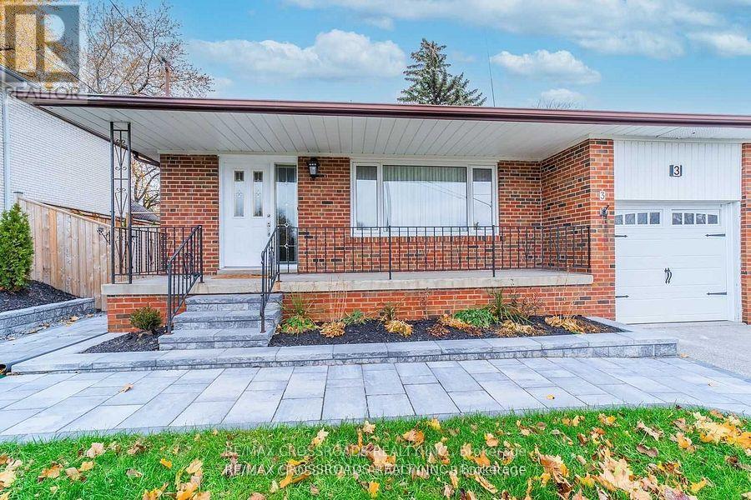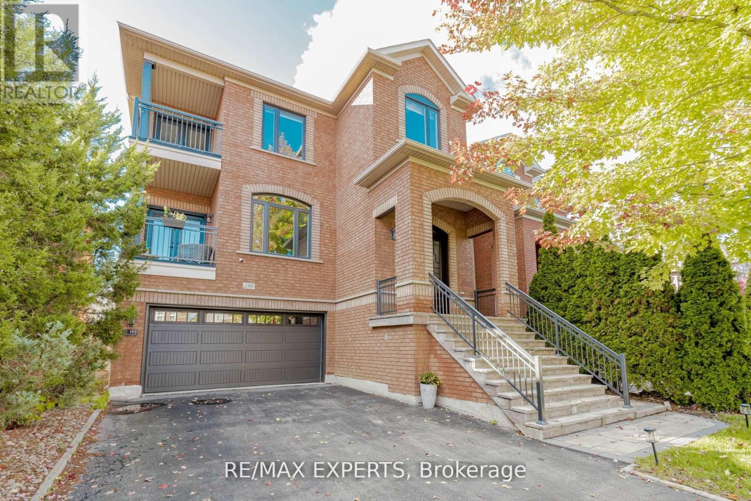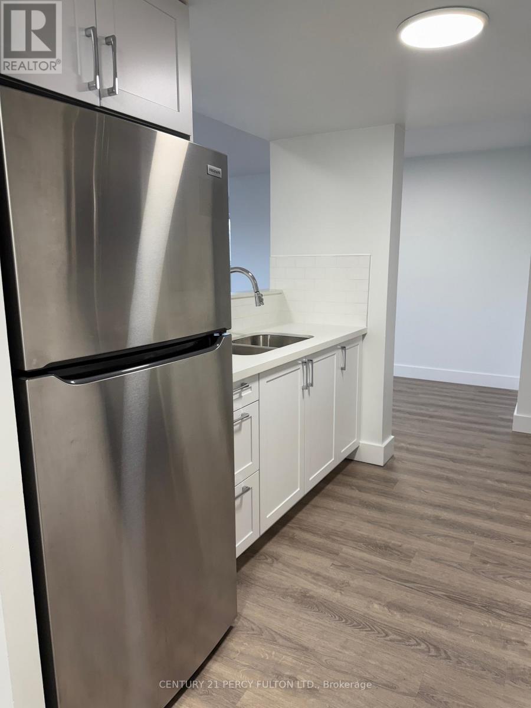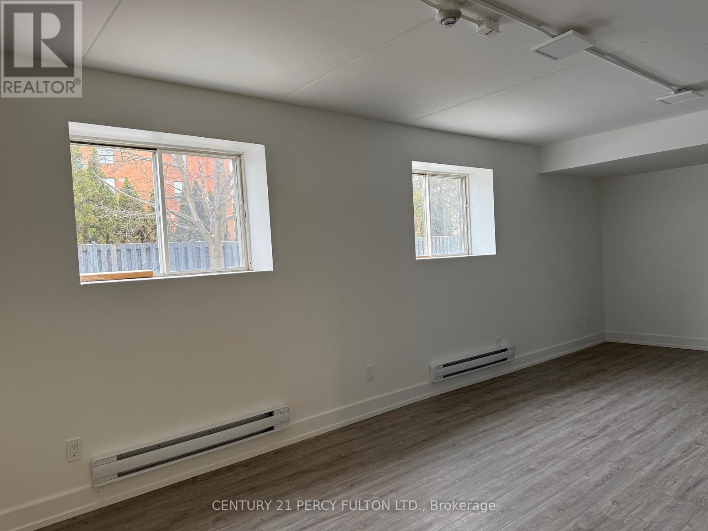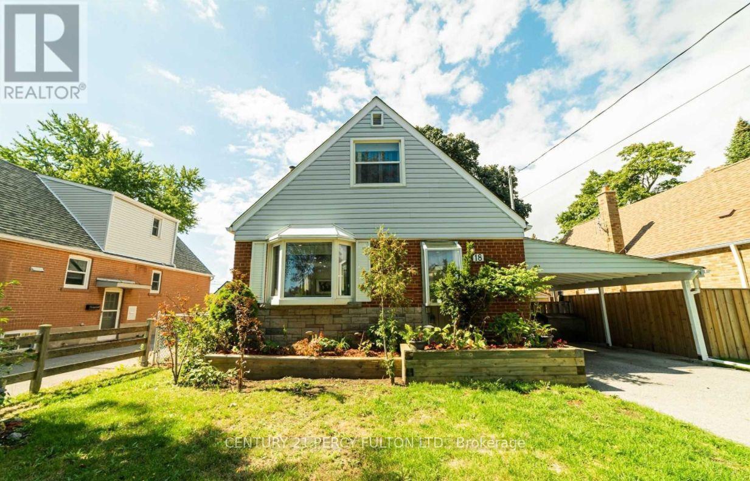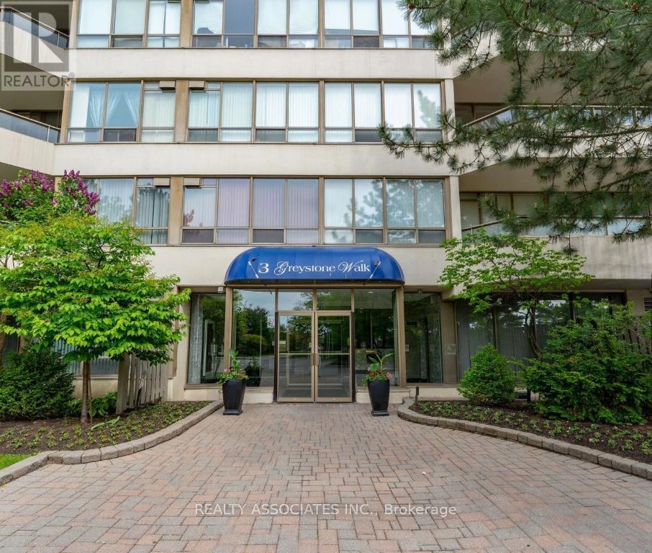2074/75 - 90 Highlands Drive
Oro-Medonte, Ontario
Welcome to 90 Highland Ave, a beautiful luxury resort located in Horseshoe Valley. Each unit features 1 master bedroom with a full bath and 2 parking spots. They come fully furnished and are ready to move in. Each unit has a separate entrance and bathroom, making them suitable for individual rentals or Family. Includes Use Of Amenities: Indoor/Outdoor Pools, Hot Tubs, Fire Pits, Clubhouse, Fitness Room, Games Room... (id:60365)
31 - 19 Foxchase Avenue
Vaughan, Ontario
Attention investors, first-time buyers, and contractors - this is the opportunity you've been waiting for! Situated in one of Woodbridge's most desirable and commuter-friendly pockets, near the sought-after Hwy 7 & Weston Road corridor, this spacious townhome offers rare value, exceptional potential, and an ideal layout for multi-generational living or income-producing possibilities. Priced to sell and ready for your personal touch, this property is truly a diamond in the rough waiting to be transformed. From the moment you approach the home, you'll appreciate the welcoming community feel of this established neighbourhood. Surrounded by shops, restaurants, and major transit routes, the location checks every box for convenience and long-term desirability. Whether you're looking to move in and customize over time, planning to renovate and resell, or seeking a property with rental options, this condo townhome delivers incredible flexibility. Don't miss your chance to secure a property in one of Woodbridge's most desirable and well-connected neighbourhoods, opportunities like this simply do not last. (id:60365)
21 Fitzroy Avenue
Markham, Ontario
Immaculate And Beautiful 4 Bed 3 Bath Semi-Detached Home In High Demand Wismer Community. Hardwood Floor Throughout Main Floor. Kitchen W Stainless Steel Appliances & Backplash. No Pets & No Smoking. Close To Top Rated Wismer Public School & Bur Oak Secondary School, Shopping, Parks, Transit, Mt. Joy Go Station & All Amenities. Must See! (id:60365)
1123 - 7161 Yonge Street
Markham, Ontario
Clean, Upgraded, Bright And Spacious 1+1 In World On Yonge. Practical Layout; Large Den Can Be Used As 2nd Br. Enjoy Unobstructed West View, Underground Access To Shopping, Supermarkets, Dining & More. Lots Of Upgrades: Upgraded Laminate Floor, Mirrored Closets, Granite Counters In Kitchen & Bath, Undermount Sink, Upgraded Kitchen And Backsplash. Close To Subway & Hwy, Steps To Ttc/Viva, Gym, Pool, Sauna, Billiard, Theater, Guest Suite, Outdoor Terrace. (id:60365)
Lph9 - 30 Clegg Road
Markham, Ontario
Experience elevated living in this beautifully appointed 2-bedroom lower penthouse, offering 916 sq.ft. of interior space plus a 66 sq.ft. balcony. The bright, open-concept layout features large windows that fill the home with natural light, creating a modern and welcoming atmosphere. The sleek kitchen provides quality appliances and ample cabinetry, making it ideal for both everyday meals and entertaining. Step out onto the private balcony to enjoy fresh air and unobstructed views. Perfectly situated in the heart of Unionville, you're just moments from top-ranked schools, parks, restaurants, shopping, and transit. Residents enjoy premium amenities including an indoor pool, fitness centre, concierge service, party room, and visitor parking-offering a luxurious and convenient lifestyle in one of Markham's most desirable communities. (id:60365)
3 Alanadale Avenue
Markham, Ontario
Absolutely High Demand Location, Rent A Beautiful Back-Split 4, (Upper Portion Only)3 Bedrooms Main Level. Close To Markville Mall, Hospital, Schools, Parks & All Amenities. Ready To Move In. (id:60365)
193 Fairlane Crescent
Vaughan, Ontario
Welcome To 193 Fairlane Crescent - A Beautifully Fully Upgraded, Turnkey Home In The Highly Sought-After Vellore Village Community! This Bright And Spacious Residence Showcases Pride Of Ownership Throughout, Featuring Custom 8-Ft Fiberglass Entry Doors, 9-Ft Ceilings On The Main Level And An Open-Concept Layout Perfect For Modern Living. Enjoy Brazilian Oak Flooring, Pot Lights, Quartz Countertops, Large Spanish Porcelain Tiles And Many More Upgrades Throughout. With Two Balconies, A Beautiful Deck Leading To A Fully Landscaped Backyard And A Finished Lower Level With A Separate Walk-Out. This Home Offers Excellent Income Potential Or In-Law Suite Possibilities. A Must-See Gem Inside And Out! (id:60365)
N/a Metro Road N
Georgina, Ontario
Attention Builders And Investors! Fantastic Location In The Highly Sought North Keswick Area. This Newly Severed Property Is In The Community Of Orchard Beach And Provides For An Elevation Allowing For A Walk-Out Basement And Great Westerly Views Of Lake Simcoe. (id:60365)
302 - 19 Regency Crescent
Whitby, Ontario
Live in a fully renovated luxury suite! 2 bedroom units with stainless appliances and stone countertops in the heart of Whitby. Building is a small 4 story property located close to the many amenities that Whitby has to offer! (id:60365)
102 - 19 Regency Crescent
Whitby, Ontario
Live in a fully renovated luxury suite! Studio unit with stainless appliances and stone countertops in the heart of Whitby. Building is a small 4 story property located close to the many amenities that Whitby has to offer! (id:60365)
Lower - 18 Flempton Crescent
Toronto, Ontario
Fully Renovated Basement Unit In The Heart Of Scarborough. Open Concept Living/Dining Area, Painted Throughout With Bright Pot Lights (On Dimmers). Modern Eat-In Kitchen With Quartz Countertops, Stainless Steel Appliances & Bright Window. Gorgeous Bathroom With En-Suite Laundry For Your Convenience. Spacious Primary Bedroom With Double Closet. Close To MetroLinx, Kennedy Station, Shopping & Parks. Vacant & Available Immediate. Includes 1 Parking. (id:60365)
734 - 3 Greystone Walk Drive
Toronto, Ontario
Unobstructed Panoramic Westerly views of the city from a Large Balcony to enjoy Gorgeous Sunsets! Upgraded unit. Modern Kitchen And Washroom! Bright And Spacious! Conveniently Located! Minutes To Subway And GO Train. Steps To TTC & Shopping. Minutes to GO and TTC for a short commute to downtown. Roof Garden. Million $$ Rec.Facilities. Indoor & Outdoor Pool.Tennis & Squash Courts. 24 Hours Gate Security. One Parking Included. Well-maintained building with super low All-Inclusive Condo Fee. Better than rent. Move in anytime! (id:60365)

