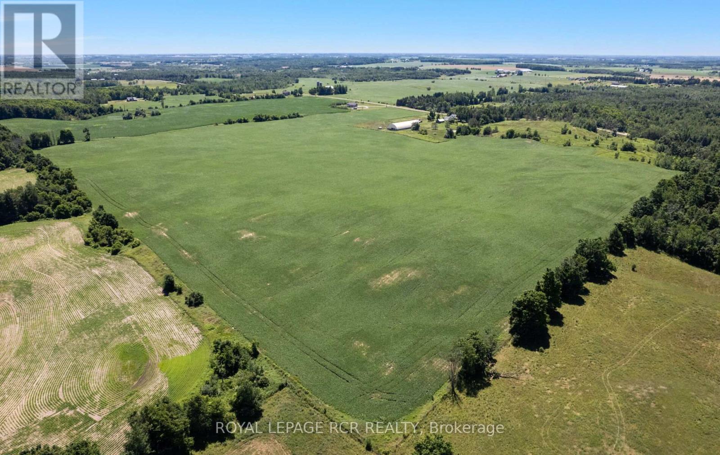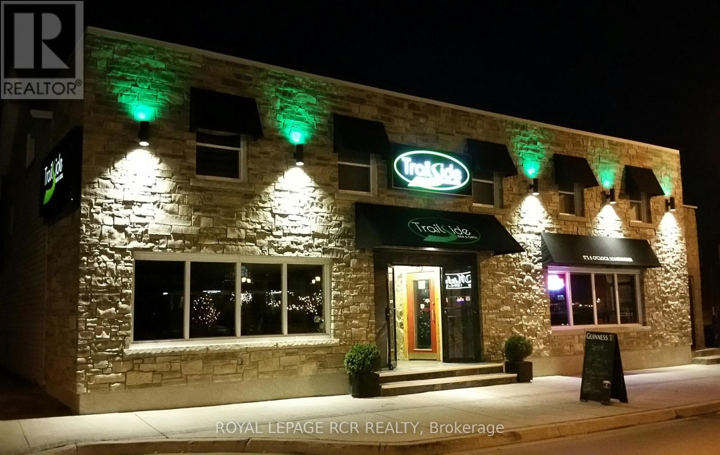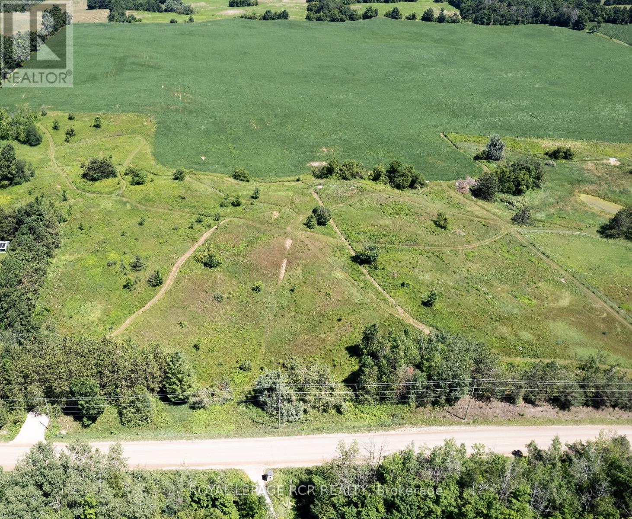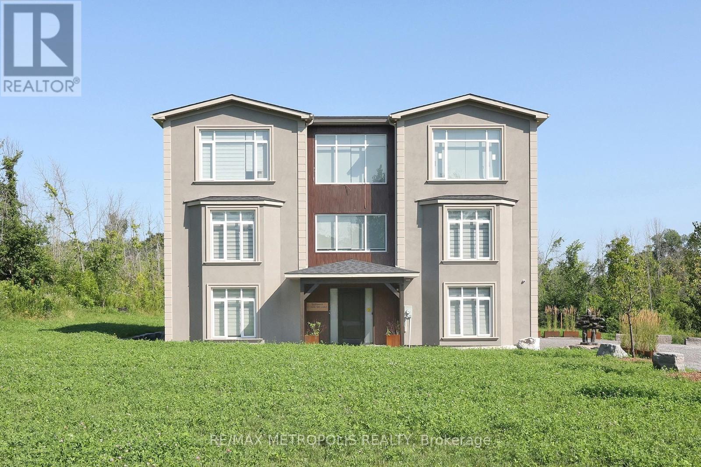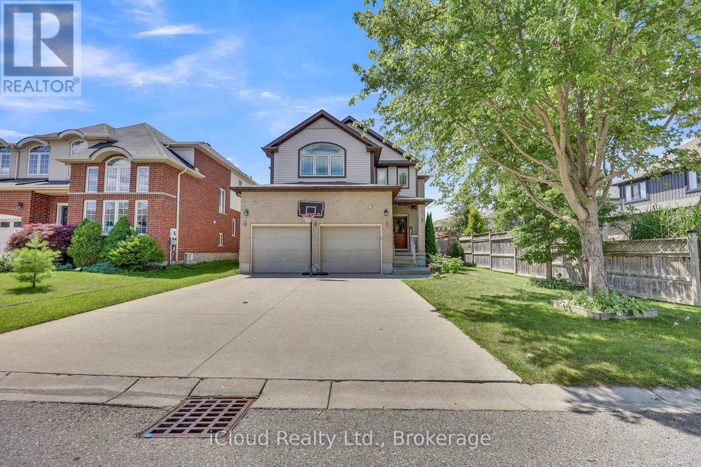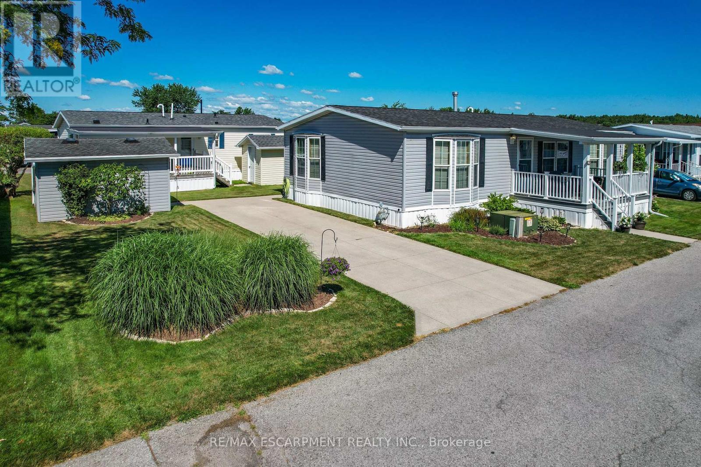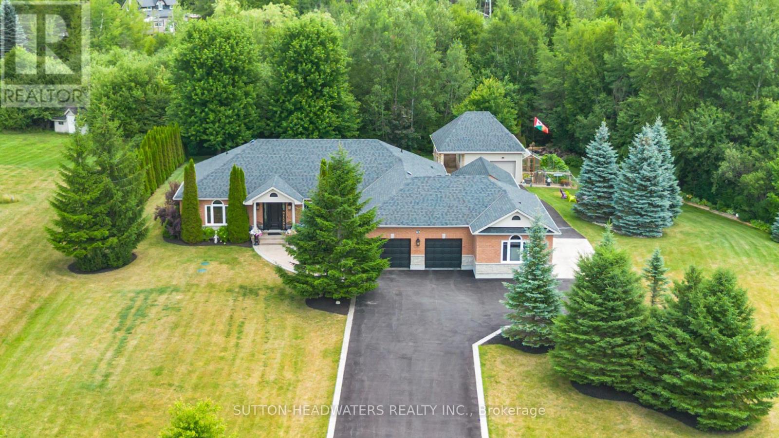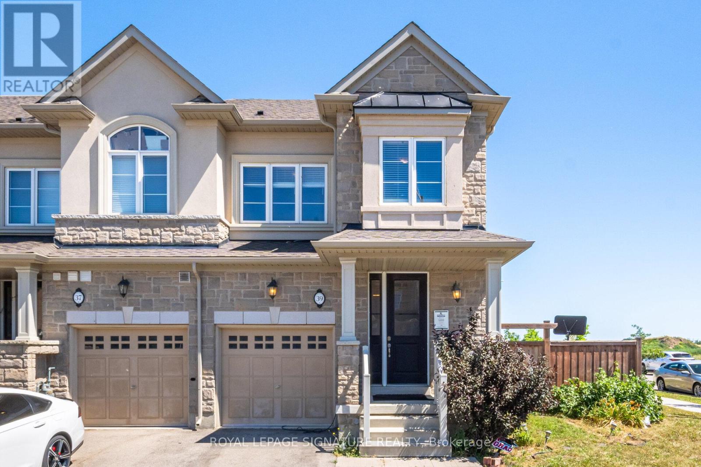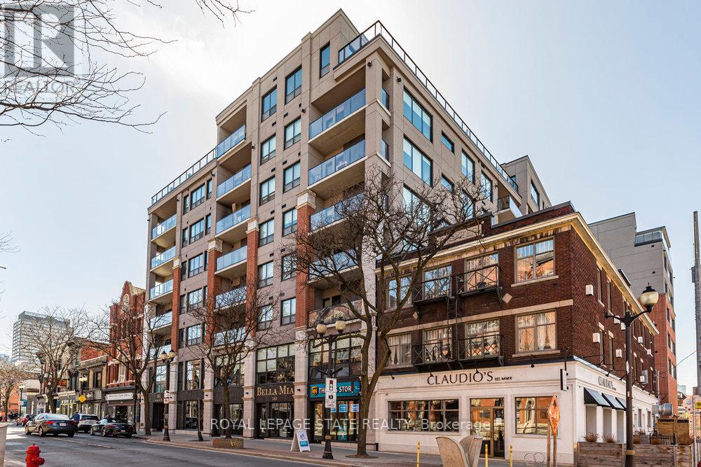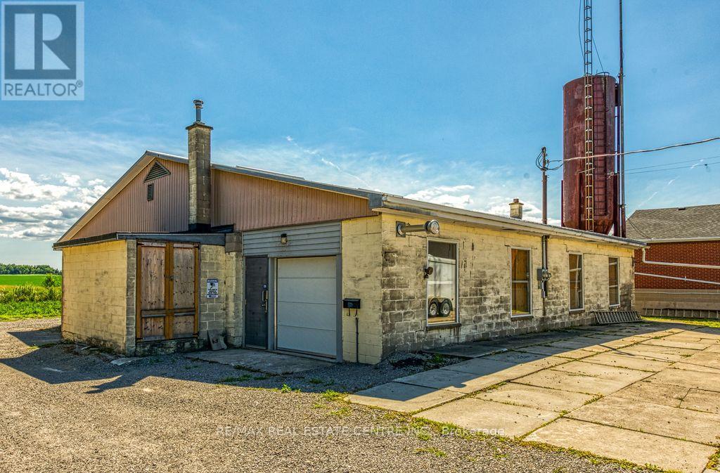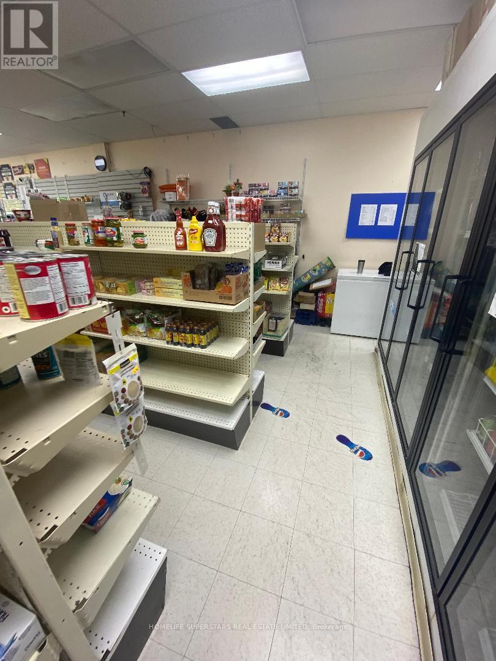Ptlt 29 2nd Line
Amaranth, Ontario
A beautiful parcel of land, 75.8 acres of gently rolling, sandy loam, all workable acres. Currently seeded with soy beans, with rotating crops on a yearly basis. Located just 3 km south of the town of Shelburne, this is an exceptional property that offers a great location for a new homestead or the opportunity to add this productive land to your growing land bank. See aerial views and attached survey. This is a new severance - taxes yet to be assessed. The 2025 crops belong to, and will be harvested by the tenant farmer. Please do not walk the land as crops are growing and not yet harvested. All showing appointments must be confirmed through the Listing Brokerage. Note HST is in addition to purchase price and all development fees are the responsibility of the Buyer. (id:60365)
282 Ridge Road N
Fort Erie, Ontario
Fantastic opportunity in premier downtown Ridgeway location. Land, building & successful Sports Bar for sale as one! Huge lot with two road frontages and plenty of parking. Over 6700 sq ft building which houses the 'go to' Sports Bar plus four apartments upstairs and vacant storefront. High profile landmark setting in Downtown Ridgeways prime shopping district. Adjacent to municipal parking. Numerous ongoing housing developments within walking distance. Central to shops, boutiques, services, and attractions such as arts, micro-brewery, cinema, restaurants & cafes, Village Square, Friendship Trail, Community Centre/Arena and revitalized Crystal Beach tourism area. 20 mins to Niagara Falls, Peace Bridge and forthcoming South Niagara Hospital. Make your mark in this amazing little corner of Niagara. Potential for increased sales by opening Mondays, and for lunches! (id:60365)
Pt2 Lt29 2nd Line
Amaranth, Ontario
Don't delay in seeing this newly created 8.4 acre lot. It features all of the pleasures of a rural property, but with the convenience of being located just 2 km south of the Town of Shelburne, with easy access to shops, restaurants, recreation centre, and schools. This beautiful 8.4 acre property is rolling, with great views to the east and south and has mature trees and open areas throughout. Bring your future plans and see how this large parcel might just be the perfect place for your new home. Buyer to responsible for all development fees and satisfy their own due diligence for building permits. Driveway entrance is in place. Please DO NOT walk the property without a confirmed showing appointment through the Listing Brokerage. See aerial view and survey attached. This is a newly created lot and taxes have not been assessed as yet. (id:60365)
118 Parkview Drive
Alnwick/haldimand, Ontario
This Stunning Home, Set On A Premium Lot, Is An Absolute Showstopper! With Around 4,500 Sq Ft Of Living Space. Step Through The Gorgeous Custom Entrance Door Into A Sun-Filled Foyer. The Family Room Offers Breathtaking Rice Lake Views. The Modern Kitchen Features Quartz Counters And Built-In Appliances, Seamlessly Integrated Into The Open Concept Layout. The Exterior Boasts Stucco Finishes, Outdoor Pot-Lights, A Gazebo, 2 Large Lake-View Balconies, And A Spacious Porch. Enjoy A Bran New Water Filtration System And A Generous 130-Ft Driveway. Smart Toilets Add Modern Convenience. Out door gazebo with seasonal kitchen, fully landscaped lot, children's play place, out door stone patio, fire place and much more (id:60365)
803 Spitfire Street
Woodstock, Ontario
4-Bedroom Home with Inground Pool in Prime Northeast Woodstock! Looking for a spacious, luxury home with a backyard oasis. This stunning custom-built executive residence in one of Woodstock most desirable northeast neighborhoods has it allover 3,000 sq. ft. of beautifully designed living space, a partially finished basement, and a resort-style backyard complete with an inground pool. The main floor boasts a unique and family-friendly layout with a dedicated office, playroom, and a large open-concept family room featuring custom built-ins and a cozy fireplace. The chefs kitchen offers a walk-in pantry, expansive breakfast bar, and ample cabinetry, flowing seamlessly into a bright dining area with patio doors that lead to your private backyard retreat complete with lush gardens, shaded seating, and a sparkling pool. Also on the main floor is a spacious mudroom and convenient laundry area, designed with functionality in mind. Upstairs, you'll find four generously sized bedrooms, each with walk-in closets. The luxurious primary suite is truly impressive, offering a spa-like ensuite bath and plenty of room to unwind. The partially finished lower level adds even more living space, perfect for a rec room, gym, home theatre, or guest suite ready for whatever your family needs. All of this, just steps from walking trails, parks, and top-rated schools. Don't miss this opportunity! No Side Walk. (id:60365)
280 - 3033 Townline Road
Fort Erie, Ontario
CAREFREE LIVING IN EVERY SEASON ... Welcome to 280-3033 Townline Road (Trillium Trail), nestled in the heart of Stevensville's vibrant Black Creek Adult Lifestyle Gated Community, where comfort, convenience, and connection come together. This charming and well-maintained 3-bedroom, 2-bath, 1322 sq ft home offers an ideal blend of space and functionality, perfect for those looking to enjoy both a relaxed and active lifestyle. Step inside and be greeted by a spacious living room anchored by a cozy GAS FIREPLACE, ideal for gathering with friends or enjoying quiet evenings in. The adjacent dining area and well-appointed kitchen with gas stove and built-in microwave make meal prep and entertaining a breeze. Off the kitchen, you'll find a convenient laundry room with stackable washer/dryer and access to the COVERED REAR DECK - perfect for enjoying morning coffee or peaceful afternoons outdoors. Dining area also has access through sliding doors to the beautiful 29 x 9 deck with steps down to the garden shed with extra storage. The PRIMARY SUITE is a true retreat with a WALK-IN CLOSET and a private 3-piece ENSUITE with walk-in shower. A generous second bedroom and a third bedroom (currently used as an office) offer flexibility for guests or hobbies. Additional features include a large linen closet, Furnace (2019), Owned HWT (2016), and a COVERED FRONT PORCH. But what truly sets this home apart is the lifestyle it affords. As part of this welcoming community, you'll enjoy full access to top-tier amenities: indoor/outdoor pools, a sauna, clubhouse, shuffleboard, tennis/pickleball courts, fitness classes, and a dynamic social calendar. Monthly fees: $1068.14 ($825.00 land lease + $243.14 estimated taxes). Ready to downsize without compromise? This is the one! CLICK ON MULTIMEDIA for the full virtual tour, drone footage & more! (id:60365)
111 Rea Drive
Centre Wellington, Ontario
This extremely spacious family home located in the heart of Fergus features 2 spacious levels plus a loft, and includes 5 bedrooms and 5 bathrooms,. A tastefully landscaped property with 50+ foot frontage, it offers an amazing view from the upper front balcony, and includes an attached double car garage and parking for 4 cars, as well as a basement walkout. There are many neighbourhood amenities including a hospital, church, playgrounds, parks and a trail plus 4 public schools and 3 Catholic schools and 2 private schools. (id:60365)
63 Brookhaven Crescent
East Garafraxa, Ontario
Welcome to Brookhaven. Built in 2006 with many upgrades over the past 15 years. Every square inch has been updated by the current owner including the gourmet professional kitchen with Wolf B/I Appliances, heated floors, all bedrooms/office are ensuite, 9ft ceilings throughout and a cathedral ceiling in the living room, outdoor kitchen/cabana with a dining cover area offering a TV, detached pool house/garage with 3pc bathroom and workshop. This house boasts 6 bathrooms in total. With 3 garage bays in total, the 4th bay has been converted into a heated Rec Room with bar, kitchenette & properly ventilated hot tub area. The garage floor is pristine having been professionally tiled including the stairs to the lower level that lead to family/great room. The lower level offers designated space for the kitchenette/bar, media area with a large projector TV, Dining area and lots of space left over for your pool table and other games. The lower level plus 1 bedroom is right beside the 3pc bath. Many new windows have been installed, new roof in 2019 and approximately $275k spent on upgrades. Currently the 3rd Bedroom is used as a main floor office. Inquire about the Conservation Land Tax incentive program. (id:60365)
39 Talence Drive
Hamilton, Ontario
This Executive Freehold End Unit Corner Townhome Offers Over 2,200 Sq Ft Of Luxurious Living Space Spread Across 3 Fully Finished Levels. It Features 3 Generous Bedrooms, A Loft, And 3.5 Baths, Including A Stunning Freestanding Soaker Tub And Separate Glass Shower In The Primary Suite. The Open-Concept Main Floor Is Ideal For Entertaining, While The Second-Floor Family Room And Dedicated Laundry Room Add Convenience To Everyday Living. The Third-Floor Bedroom Comes With An Ensuite Bathroom And Private Balcony. Located In A Highly Desirable Area, This Home Is Close To Schools, Parks, Grocery Stores, Shopping, And The GO Station, With Easy Access To Highways And All Essential Amenities. EV Outlet. (id:60365)
201 - 181 James Street N
Hamilton, Ontario
For the visionaries who know just how special and hard-to-come-by a sprawling second-floor, commercially-zoned, 2,000 sq. ft. condo in the heart of downtown is. Carefully designed by a well-known local architect, every part of condo within the Acclamation Condos is well-utilized. Many permitted uses; office, retail, Spa &/or medical services. What's your vision? A co-working hub? A share space for local entrepreneurs? Very professional modern cool look to unit. Must be seen. Flexible open space includes 3 private offices, kitchen, 2 pc. bathroom, windows are amazing looking over street. Great security. 2underground parking spaces. Lovely lobby with elevator to #201, the only unit on that level. (id:60365)
Shop/storage - 8268 Highway No 20 Highway
Grimsby, Ontario
Prime 1,400 sq ft heated shop/garage space on Regional Rd 20 in Smithville! Excellent exposure on a high-traffic highway makes this a rare opportunity for contractors or trades. 28x50 ft building includes hydro and removable internal storage units, ideal for roofers, electricians, plumbers, or small vehicle repair operations. Flexible use potential. (id:60365)
211 Martindale Road E
St. Catharines, Ontario
LOCATION !LOCATION ! LOCATION ! Convenience with Laundry Depot Beer and Wine and Flowers all in ONE. This store is centrally Located in the Plaza with clear view and Regular Clientele. Amazing LOCATION!! Store sells lots of Grocery and other margin Items with only 45% of Cigarettes sales. Commission from the LOTTO at $ 4000 a month Sales $ 5000 a week and Rent only $ 3600.Numbers cant go wrong. Tons of Opportunity for the Entrepreneurs. **EXTRAS** Store sells Lots of Flowers in Season and LAUNDRY DEPOT IN THE AREA Brokerage Remarks Please do not GO DIRECT. (id:60365)

