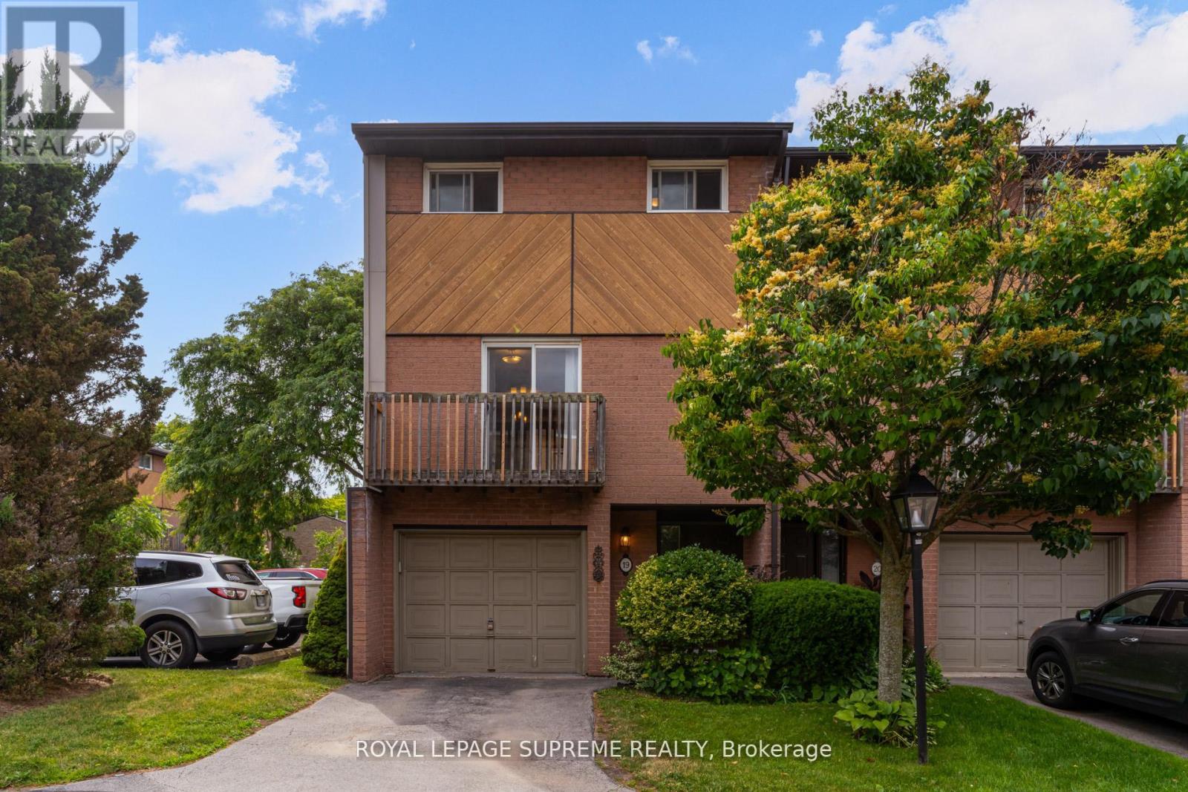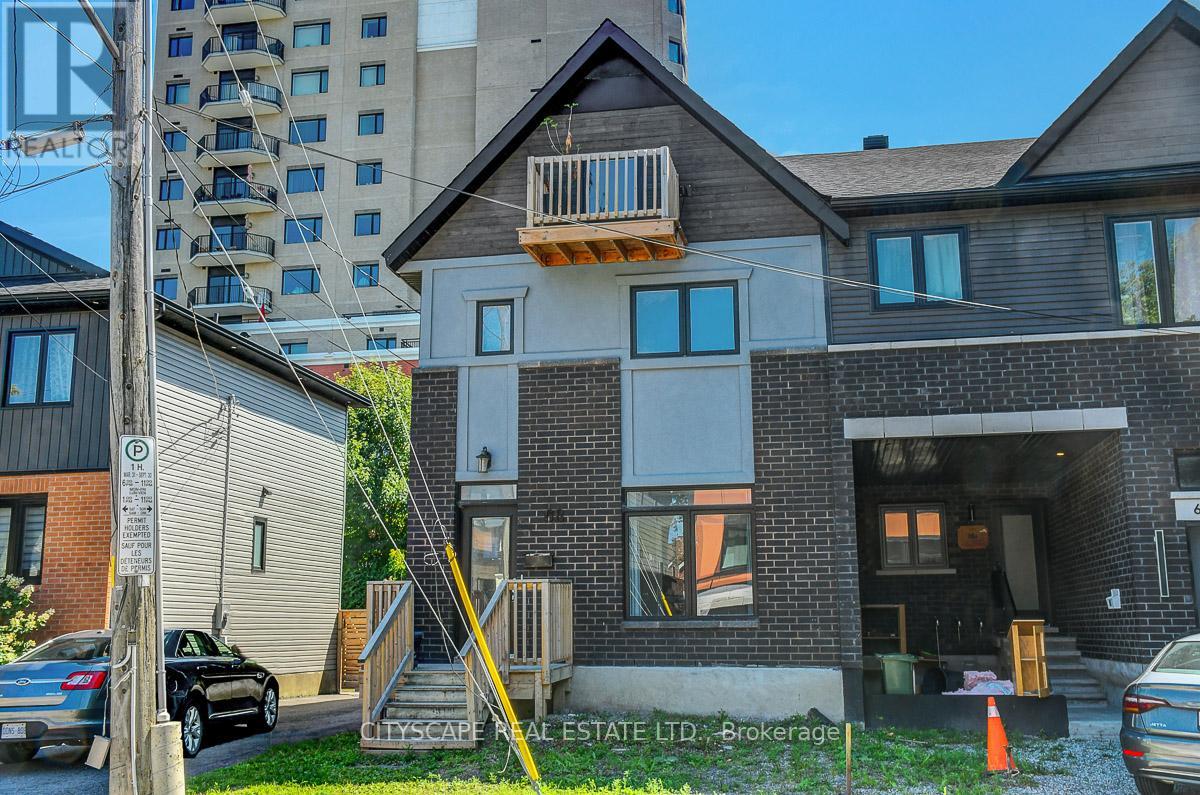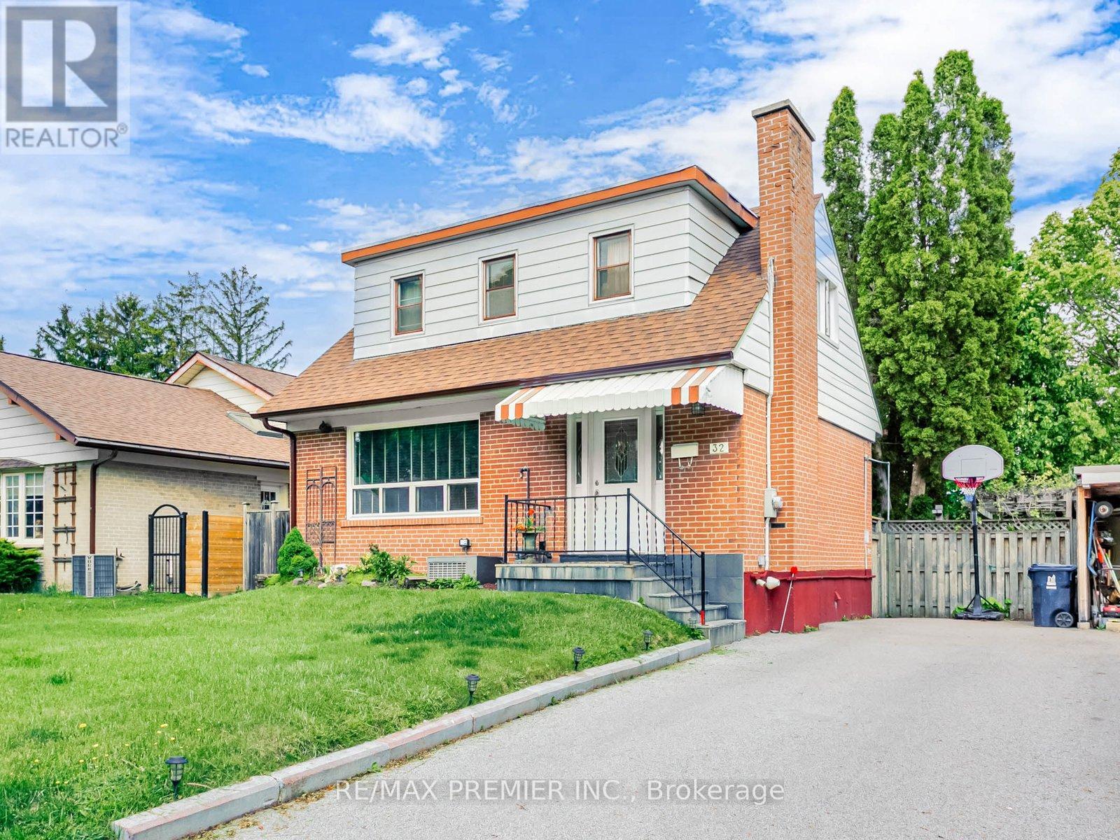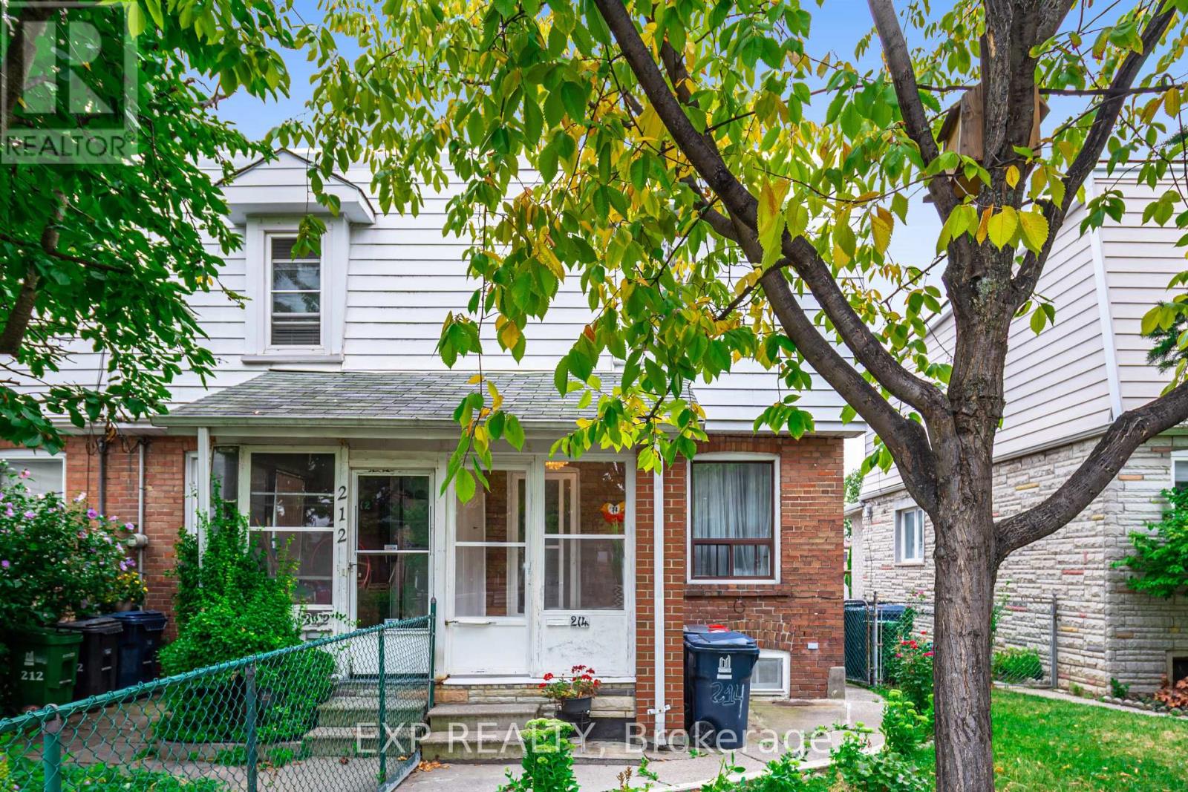601 Clouston Road
Alnwick/haldimand, Ontario
Welcome to your Country Getaway! Located just a short drive north of the 401 you'll find this sprawling Brick Bungalow loaded with updates. An expansive main floor (1757 sq/ft) offers ample space for family & entertaining. Eat-in Kitchen with center island opens to your combined living & dining room overlooking nature. Beautiful sunroom with vaulted ceilings and a propane fireplace walks out to your wrap around veranda. Main floor laundry room, 4 pc bath and 3 bedrooms round out the main floor. A separate entrance to your basement grants the opportunity for the extended family with a 2nd kitchen, 4th bedroom, 3 pc bath and a spacious rec room with a cozy wood stove. Enjoy a cup of tea on your covered front porch or a drink on your expansive back deck. The detached heated garage has been recently rebuilt including roof, eaves, siding and doors. Annually serviced water treatment system. Huge paved driveway (2023) Enjoy the peace and serenity of living on a quiet country road. Some notable updates include AC (2017) Windows (2019) Wood Stove (2018) Water treatment system (2017) HWT (2017) Steel Eavestroughs (2019) (id:60365)
933 Battery Park
London North, Ontario
Spacious 3-Story Townhouse In Gorgeous Neighborhood. Nearby school, Parks, and Shopping Mall. StepsTo Public Transit And Easy Access To the University Of Western Ontario. 9 Ft. Ceiling, Upgraded Laminate Flooring On Main Floor. Quartz Kitchen Countertop With Undermount Sink And Breakfast Bar. LargeBedrooms With Lots Of Sunlight. Nice Glass Balcony For Extra Outdoor Space. **EXTRAS** Stove, Fridge, Dishwasher, Hood Fan, Laundry Washer and Dryer. (id:60365)
19 - 445 Stone Church Road W
Hamilton, Ontario
Make the smart move to Stone Church - where quality, space, and value come together. This 3-storey end-unit townhome offers thoughtful living across three bright levels. Enjoy 4 spacious bedrooms, two balconies (one off the kitchen, one off the living room), and a walk-out lower level that opens to a fully fenced backyard - perfect for quiet evenings or weekend fun. The kitchen features Caesarstone counters and stainless-steel appliances, while updated flooring and main-level laundry add everyday ease. With direct access to a one-car garage and your own front parking pad, you'll appreciate the convenience before you even step inside. Condo fees include high-speed internet. Ideally located near schools, shops, transit, and the Linc - this one checks all the boxes. (id:60365)
68 Prince Albert Street
Ottawa, Ontario
Ideally located on a cul-de-sac in the gentrifying community of Overbrook, this three-storey 3bed/3bath semi-detached home provides modern finishes, tons of living space, a functional floorplan, and all of the practicalities of living in a lovely urban community just east of Ottawa's downtown core. Warm and inviting front foyer. Open-concept kitchen with breakfast bar, timeless white cabinetry, quartz countertops. Kitchen overlooks main living area which features hardwood floors, pot-lights and patio-door leading to backyard. Convenient main floor powder-room. Bonus main floor family room ideal for secondary living space or home office. Second level features primary bedroom with 3-piece ensuite and walk-in closet, two well-proportioned secondary bedrooms, and a renovated 4-piece bathroom. Walk-up the hardwood staircase to third-floor fully-finished loft for even more living space. Partially-finished lower-level with bonus rec-room, utility room and tons of space for all of your storage needs. Enjoy everything Overbrook has to offer with easy access to 417, NCC Park along the Rideau River, Ottawa's expansive bicycle path network, Rideau Sports Centre, Loblaws, Footbridge to Sandy-Hill, and the recently revamped Riverain Park featuring dog park, tennis courts, basket-ball courts, splash-pad and skate park. (id:60365)
16 Workgreen Park Way
Brampton, Ontario
This Stunning 4-Bedroom Executive Detached in Bram West Is Under 5 Years Old and Loaded With Upgrades Hardwood Throughout, Soaring 9FT Ceilings, Double-Sided Fireplace, Sun-Filled Open Concept Layout, and a Chefs Kitchen With Quartz Countertops, Centre Island & S/S Appliances. 4 Spacious Bedrooms, 3 Spa-Like Baths, and a Legal Separate Basement Entrance Make It Perfect for Living or Investment. Bonus: The Home Right Next Door 14 Workgreen Is Also for Sale! Ideal for 2 Families, Friends Who Want to Live Side-By-Side, or Savvy Investors. This Opportunity Won't Last! Extras: Upgraded S/S Appliances, B/I Dishwasher, All Existing Light Fixtures, Legal Separate Entrance to the Basement From the Builder. Ideal Location West of Brampton With Cross Proximity to Excellent Schools, Place of Worship, Highways (407 & 401), Mississauga, Halton Region (id:60365)
5180 Blue Spruce Avenue
Burlington, Ontario
Beautiful 3-bedroom, 4-washroom detached home on a premium 46' lot in Burlington's sought-after Orchard neighborhood. Offering a spacious 1,984 sq ft above grade and an additional 1,053 sq ft in the fully finished basement, this freshly painted home is designed for comfort and functionality. It features separate living and family rooms, elegant hardwood flooring on both the main and upper levels, and modern pot lights throughout. The open-concept kitchen is equipped with granite countertops, a centre island, ample cabinetry, and high-end appliances including a silent, Wi-Fi-enabled dishwasher. Google Nest Smart home upgrades including Smart Yale Lock, Nest thermostat, doorbell and Outdoor Camera. A large mudroom with main-floor laundry adds extra convenience. Upstairs, three generously sized bedrooms provide privacy and comfort. The expansive basement includes a large recreational area and an in-built home theatre ideal for entertainment. Enjoy the outdoors in the private, fenced backyard with a large deck and built-in sit-out benches, perfect for gatherings or quiet evenings. Located minutes from top-rated schools, parks, restaurants, big-box stores, and the GO station, this home offers the perfect blend of space, style, and location in one of Burlington's most family-friendly communities. (id:60365)
21 Vanhorne Close
Brampton, Ontario
Discover this charming and sun-filled 3-bedroom, 3-bathroom freehold townhome, perfect for professionals and families alike. Located in a highly sought-after, family-friendly neighbourhood, this home offers a prime court location that is safe and private. Looking for good, clean tenants. (id:60365)
32 Genthorn Avenue
Toronto, Ontario
Welcome To 32 Genthorn Ave. This Beautiful Well Cared For Home Is Sun Filled With A Practical Floor Plan That Caters To Multiple Needs. . Nestled In A Quiet Pocket On A Mature Tree Lined Street. Generous Sized & Well Manicured Lot With A 45 Ft Frontage That Could Allow For Additions. Gorgeous Backyard Oasis That Is Perfect For Entertaining Family And Friends Or Enjoying Peaceful Summer Evenings Around The Gardens, Deck & Pool. Seperate Entrance To The Lower Level For Potential In-Law Suite Or Additional Income. Solid Built Home That Has Been Well Loved For Many Years By The Same Family. Multiple Amounts of Amenities In The Immediate Area Such As Schools, Parks, Trails, Transit (TTC & GO Train), Highways & Plenty Of Retail. Seller Represents & Warrants That The Basement Is And Has Been Leak Free. Floor Plan Attached. Seller Will Consider Removing The Pool And Deck For New Owners. (id:60365)
214 Silverthorn Avenue
Toronto, Ontario
Welcome to 214 Silverthorn Ave a beautifully maintained 2-bedroom, 2-bathroom home nestled in the vibrant Silverthorn community. Featuring a bright and functional layout, hardwood floors, and a finished basement perfect for a rec room, office, or guest suite. The private backyard and rare laneway garage offer both charm and convenience. Located on a quiet, tree-lined street just steps to transit, parks, schools, and local shops. A perfect opportunity for first-time buyers, down sizers, or investors in a rapidly evolving neighbourhood. (id:60365)
25 Kambalda Road
Brampton, Ontario
Amazing property ((( NORTH FACE )) Stone & Stucco Elevation C 2751 SQFT Above Grade. 4 bedroom detached upper and Three bedroom Legal finish Basement. Separate family room & Separate dining room. Legal Basement with separate entrance. No Side Walk 6 car parking. Separate Laundry in Basement. Close to new hwy 413. Step Away from Park & Elementary School. upgrade maple kitchen with Granite counter-top with Island. Upgraded Chimney in kitchen. Glass door Corner Cabinet. Upgraded 8' feet door on main floor. 9' feet Celling on main floor and 9' coffered celling in primary room. 8 Feet celling On second Floor. upgraded tiles, upgrade hardwood and hardwood on upper hallway. carpet in rooms. upgraded fire place. Zebra Blinds. Laundry on upper Level. The home Is Equipped with central air Condition for Ultimate convenience and Comfort. Primary room Luxurious 5 pieces Ensuite. All Four Spacious Bedroom Featuring all room with closet. Upgraded Floor Tiles 18 by 24. (id:60365)
1901b - 4655 Metcalfe Avenue
Mississauga, Ontario
Welcome to Erin Square Condos in Central Erin Mills, where this stylish 2 bedroom plus den, 2 bathroom suite offers a bright and functional layout with 9 foot ceilings and expansive windows that fill the space with natural light. The open concept kitchen is equipped with full size stainless steel appliances, ample counter space, and modern finishes, while the versatile den is ideal as a home office or dining area. The primary bedroom features a floor to ceiling windows and a private ensuite. Residents enjoy access to premium amenities including a rooftop terrace with BBQs, outdoor pool, fully equipped gym, yoga studio, theatre, games and party rooms, pet spa, sauna, private dining and kitchen areas, and 24 hour concierge. Perfectly located near Highways 403 and 407 with transit at your doorstep, this home offers the ultimate in connected urban living in the heart of Mississauga. (id:60365)
3459 Jorie Crescent
Mississauga, Ontario
Spacious Detached 4 Bedroom Family Home Located In A Great Neighbourhood. Enjoy All The Conveniences In Coveted Churchill Meadows With Easy Access To Shops, Schools Such As Stephen Lewis, Joan Of Arc Catholic School, Entertainment, Transit, Churchill Meadows Library, Parks And More. Relax And Enjoy The Peaceful Backyard Backing Onto The Park. Recent Upgrades Include New Roof, New Furnace & A/C, New Washer & Dryer, Keyless Garage Entry And Security System. (id:60365)













