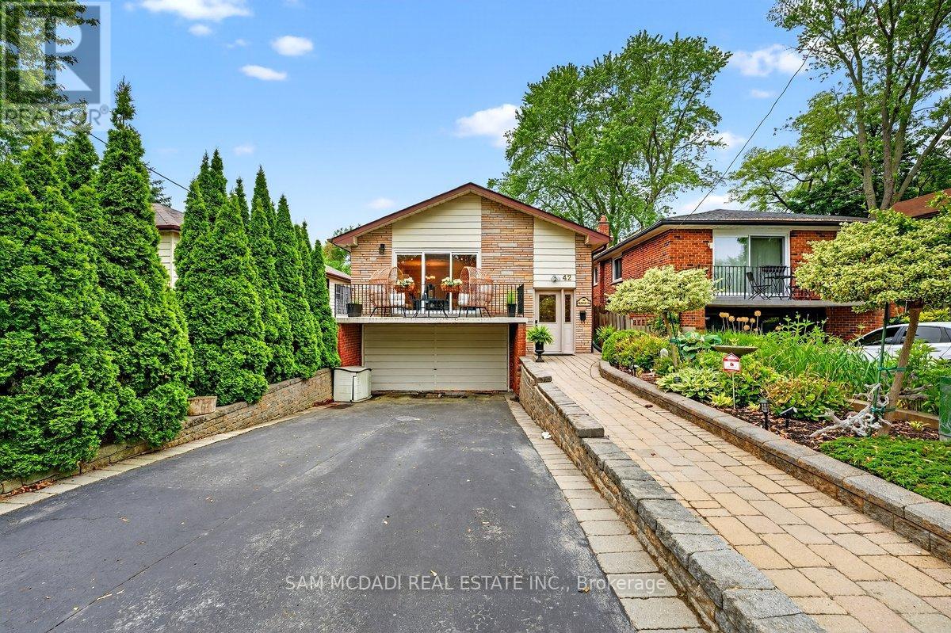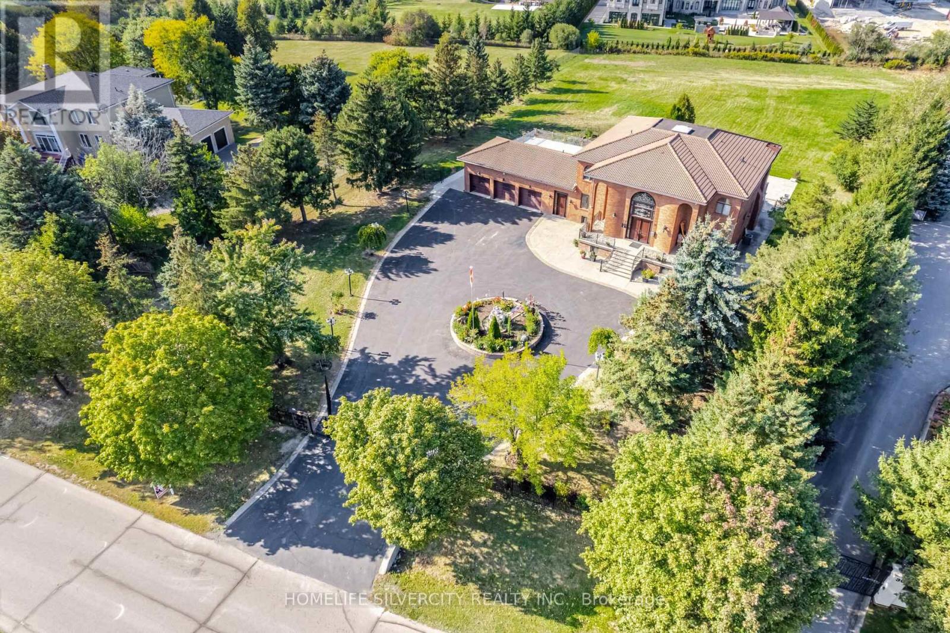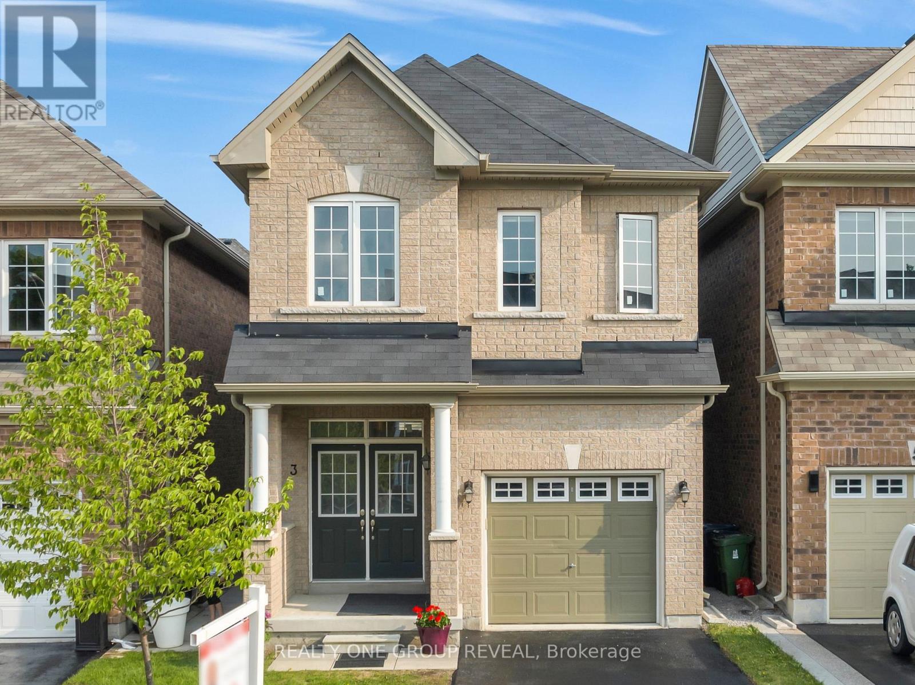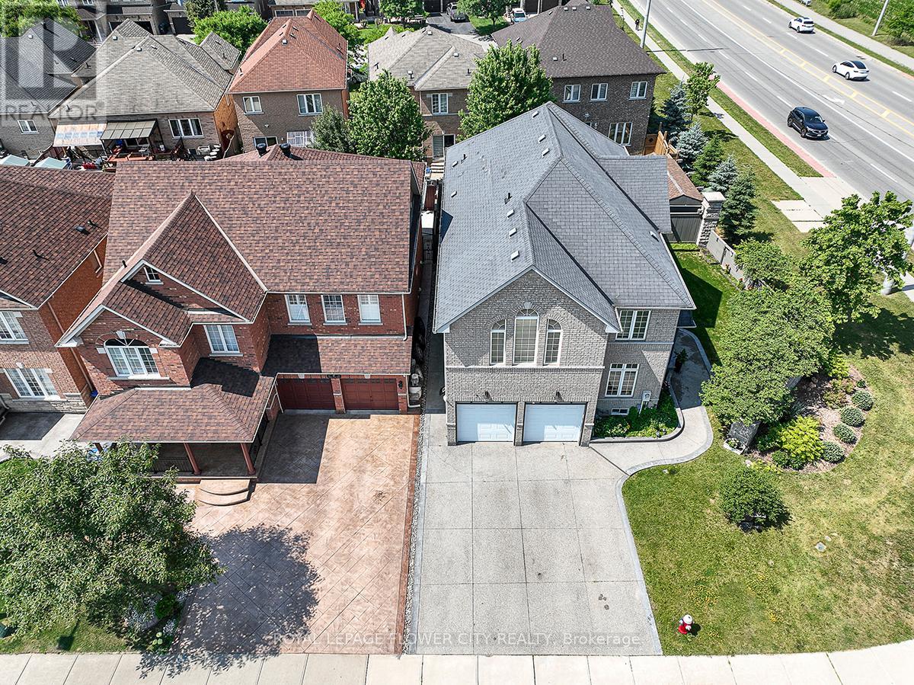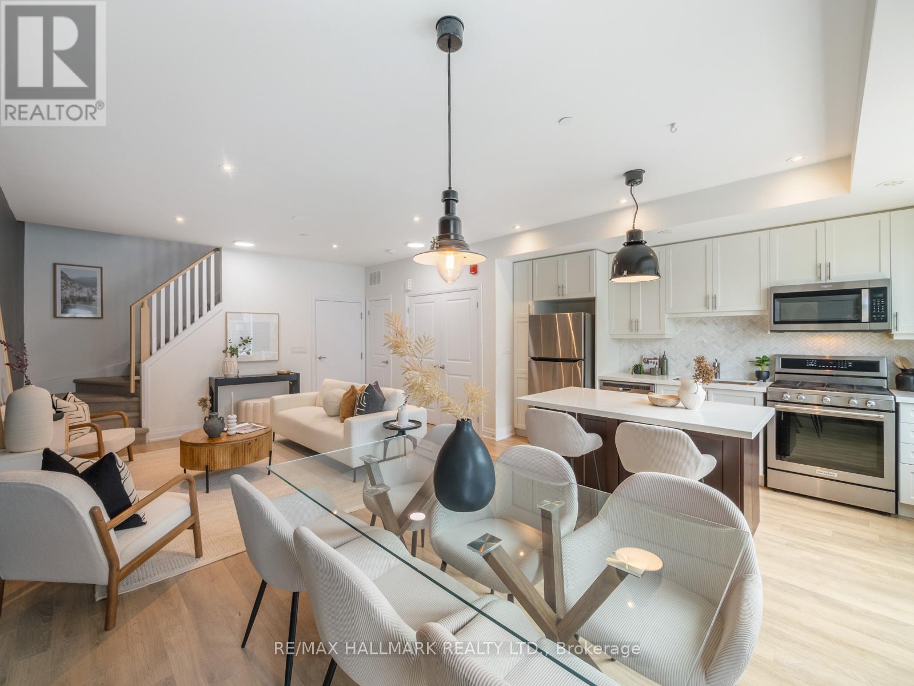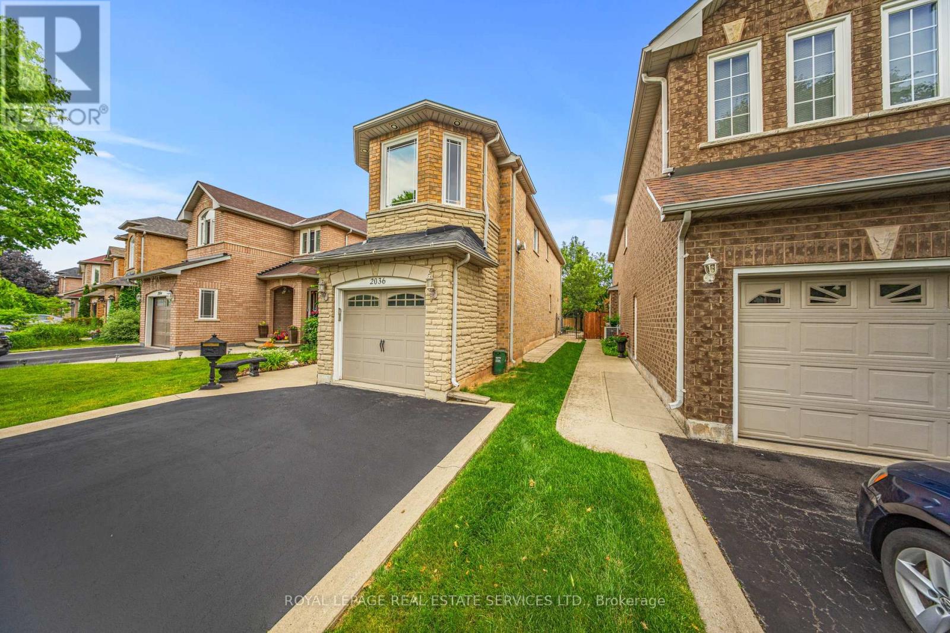77 Minnock Street
Caledon, Ontario
Gorgeous Must See Freehold Townhouse With Double Car Garage, 3 Bedrooms + 1 Bedroom & 4 Upgraded Washroom Approximate 2000 Square Feet In One Of The Best Neighborhood of Caledon, An Oversized Rec Room On Ground Floor Which Can Be Converted To 4th Bedroom & 2 Pc Washroom, Open Concept Sep Family Room With Electric Fireplace, Upgraded Kitchen W Quartz Counter/Centre Island/Backsplash/ S/S Appliances/Pantry, Breakfast Area Combined With Kitchen With W/O To Terrace, Oak Stairs With Iron Spindle, 9" Feet Ceiling, No Carpet Whole House, 3rd Floor Features Good Size Master With W/I Closet & Upgraded 4 Pc Ensuite With Standing Shower, & Other 2 Good Size Room With 4 Pc Upgraded Washroom With Standing Shower, 4 Car Parking On Driveway, Close To Schools, Park & Hwy 10, Community Centre. (id:60365)
42 Peter Street N
Mississauga, Ontario
Discover the allure of 42 Peter Street North, a beautifully updated bungalow located in the sought-after Port Credit community. This picturesque lakefront community is renowned for its walkability and charm. Just a leisurely walk from Lake Ontario, scenic waterfront trails, and the marina, this exquisite home offers over 2,000 sq. ft. of living space. The main level features an open-concept design with a gourmet kitchen boasting quartz countertops, stainless steel appliances, and a breakfast bar, all overlooking a spacious living and dining area that leads to a private balcony. Relax in two generously sized bedrooms, including a primary suite with double closets and a cozy fireplace, complemented by a renovated 5-piece bathroom. Below, enjoy the convenience of a fully equipped in-law suite with a private entrance, perfect for family or rental income. Complete with a second kitchen, expansive rec room, an additional bedroom, a 3pc bathroom, and private laundry. Nestled on a quiet street in a family-friendly neighborhood, this home offers unparalleled convenience, with steps to Port Credit GO Station, top-rated schools, and a variety of trendy restaurants, cafes, and shops. Enjoy easy access to the QEW, 403, and the upcoming Hurontario LRT for seamless commuting. Whether you're seeking a home to live in, rent out, or invest in, this turn-key property presents an exceptional opportunity to embrace the Port Credit lifestyle. (id:60365)
34 Estateview Circle
Brampton, Ontario
Custom Built Estate Home Located On 2 Acres Lot With 3 Car Garages. Finished Basement With 2 Walk-out porches &2 bed" in -Law Suites" with separate entrance with large kitchen area, living area with brick Fireplace. Granite Counters, Solid Wood Doors, Baseboard & Trims, Built-In Stove&Oven,Large Balcony, Roman Tub, Marley Roof,9'Ceiling, Cornice Molding, Ceramic Floors In Bsmt& Main Floor, Skylight, Pot Lights, Service Stairs, Solid Oak Doors, DD Entrance Etc. Glass sun room 9**20 & 45*55, Deck floor with rain proof shed area. (id:60365)
5586 Churchill Meadows Boulevard
Mississauga, Ontario
Welcome to 5586 Churchill Meadows Blvd where comfort meets style in one of Mississaugas most sought-after family-friendly communities. Nestled in the heart of Churchill Meadows, this beautifully maintained detached home features 3 spacious bedrms, 2 full baths & 2 powder rms across a bright, thoughtfully designed layout. Step into the warm & inviting foyer that opens to a bright & airy dining area, flowing seamlessly into the elegant living rm with cozy gas fireplace overlooking the backyard. The lrg eat-in kitchen is ideal for family life & entertaining, showcasing white cabinetry, stainless steel appliances, generous island with bar seating, & a walkout to the private backyard oasis. Enjoy the stamped concrete patio, raised deck, & gazeboperfect for hosting or relaxing with loved ones. Just a few steps up from the dining area, you'll find the impressive great room with vaulted ceiling, the perfect retreat for unwinding or family movie nights. Upstairs, you'll find 3 generously sized bedrms, including a spacious primary suite with lrg walk-in closet complete with built-ins, & a 4-pc ensuite bathrm featuring soaker tub & separate shower. The finished basement adds exceptional value with a lrg rec rm, a second gas fireplace, 2-pc bath, & ample storageperfect for growing families, overnight guests, or a home office setup. This welcoming family home also features hardwood floors throughout the main level, a double-wide driveway, a convenient 2-car garage with inside entry, & an abundance of natural light throughout. The spacious & highly functional laundry rm offers plenty of storage, a lrg countertop for folding, & practical workspacemaking everyday routines a breeze. Thoughtfully maintained & move-in ready, this home offers the perfect blend of style, space, & functionality. Ideally located just minutes from top-rated schools, parks, restaurants, shopping, Churchill Meadows Community Centre, & easy access to the 401, 403, 407, & GO Transit. (id:60365)
Basement - 324 Winfield Terrace
Mississauga, Ontario
This fully finished basement features a private separate entrance, two bedrooms, a kitchen, and laundry. Brand new flooring. Enjoy privacy with no rear neighbours, backing onto green space. One driveway parking space included. Conveniently located near schools, parks, and a short drive to Square One Mall. Ideal for quiet, responsible tenants. (id:60365)
3 Erinview Terrace
Toronto, Ontario
This stunning 4-bedroom, 5-bathroom home, built in 2016, offers the perfect blend of modern design and functional living in a family-friendly neighborhood. With soaring 9-foot ceilings, a bright open-concept layout, and thoughtful upgrades throughout, this home is move-in ready and stands out at this price point. Especially with five bathrooms, which are hard to find in the area.The main level boasts a spacious living and dining area, sleek contemporary kitchen, and a stylish powder room, ideal for everyday living and entertaining. Upstairs, you'll find four generous bedrooms, including a luxurious primary suite with a private en-suite, plus two additional full baths for added convenience.The fully finished basement with a private side entrance adds tremendous value, featuring two more bedrooms, a kitchenette, and a 3-piece bathroom. Whether you're considering rental income, an in-law suite, or private guest quarters, the possibilities are endless.Location is everything and this home delivers. Just a short walk to the brand-new Renforth Station (opening soon), plus quick access to Hwy 427, Hwy 401, and Pearson Airport. Surrounded by parks, public transit, a community library, and top-rated schools like Michael Power, this property is perfect for growing families and professionals alike. (id:60365)
33 Silent Pond Crescent
Brampton, Ontario
Stylish & Upgraded Home in Prestigious Lakelands Village!Discover this sun-filled 4+1 bed, 3-bath semi-detached beauty surrounded by nature just steps to Esker Lake Trail, parks & golf. Featuring 9 ft ceilings, fresh paint, pot lights, upgraded fixtures, and hardwood floors throughout.The heart of the home is a sleek modern kitchen with granite countertops, Modern Style backspalsh , stainless steel appliances, and smart storage. Enjoy indoor-outdoor living with a private patio perfect for dining or sunsets.Spacious bedrooms offer comfort & flexibility. Master bedroom has ensuite washroom with walk in closet. Located minutes from top schools, Trinity Mall, Hwy 410, Brampton Civic Hospital, and more.Don't miss the chance to make this stunning Lakelands Village property your next home. (id:60365)
2 Yellow Avens Boulevard
Brampton, Ontario
Stunning Fully Renovated 4+2 Bedroom Home with Finished Basement in Prime Brampton Location!Welcome to your dream home! This beautifully upgraded residence offers 4 spacious bedrooms upstairs plus 2 bedrooms, 1 in main level. And an additional bedrooms in the fully finished basement, perfect for extended family, guests, or rental potential.Step inside to find a bright and airy interior, enhanced by large windows throughout that flood the home with natural light. The open-concept layout is ideal for both entertaining and everyday living, featuring modern finishes, stylish flooring, and a chefs kitchen with premium appliances and sleek countertops. The finished basement provides a full bathroom, and generous living space perfect for in-laws, tenants, or a private retreat. Enjoy your own backyard oasis, professionally landscaped and designed for relaxation and entertainment. Whether its summer BBQs, peaceful mornings with a coffee, or evening gatherings around a fire pit, this space has it all. Located in a family-friendly neighborhood close to top-rated schools, parks, shopping, and transit. (id:60365)
3 - 85 Eastwood Park Gardens
Toronto, Ontario
Welcome to 85 Eastwood Park Gardens #3 - a modern 2-bedroom, 2-bathroom upper-level condo townhouse in the heart of vibrant Long Branch. This stylish urban retreat offers the perfect blend of comfort and convenience, just steps from shops, cafes, TTC, GO Transit, and the lakefront. Step inside to find an open-concept main floor with 9-foot ceilings, large windows, and contemporary finishes throughout. The sleek kitchen features stainless steel appliances, quartz countertops, a gas range and a breakfast bar ideal for entertaining. Upstairs, you'll find two generous bedrooms, including a primary suite with double closets and a 4-piece ensuite. But the crown jewel? A stunning, sun-drenched rooftop terrace with west-facing exposure; your private oasis for weekend lounging, al fresco dining, and taking in spectacular sunsets after a long day. Includes underground parking and low monthly maintenance fees. Nestled in a sought-after community that feels tucked away yet connected to everything, this is more than a home; its a lifestyle. Don't miss your chance to live in one of Etobicoke's most desirable communities! (id:60365)
3249 Greenbelt Crescent
Mississauga, Ontario
$$$ Beautifully renovated detached brick home in the heart of Lisgar Mississauga sitting on a quiet family-friendly crescent! New flooring throughout, refinished stairs, modern kitchen with high end appliances, and updated bathrooms with new toilets and vanities. 3 spacious bedrooms upstairs. Newer front windows (2022), basement window (2022) and upgraded attic insulation for energy efficiency (2021). The finished basement offers extra living space with new laminated flooring and full bathroom, ideal for a rec room or home office. Oversized and fully fenced backyard, ideal for entertaining. Steps to scenic parks, trails and schools; minutes from Meadowvale Town Centre, Erin Mills Town Centre, shopping, restaurants, golf courses, and everyday conveniences. Easy access to GO train, Hwy 401, 407, and 403. Freshly painted and move in ready! (id:60365)
2036 Shady Glen Road
Oakville, Ontario
Discover this beautifully maintained 3-bedroom, 4-bathroom family home offering over 1,770 sq ft of bright and versatile living space in the highly sought-after West Oak Trails community. Perfectly located near top-rated schools, parks, trails, and vibrant shopping, this home combines comfort, convenience, and timeless style. Step inside to a spacious main floor featuring a welcoming foyer, an open-concept living and dining area with bright windows, decorative columns, an electric fireplace, and elegant hardwood floors. The modern kitchen impresses with granite countertops, a centre island with double sink, stainless steel appliances, and a sunlit breakfast area with bay windows and walkout to a private deck - perfect for morning coffee or summer gatherings. Upstairs, a cozy family room with picture windows and a gas fireplace offers a warm space for relaxing or entertaining. The primary suite includes a walk-in closet and a luxurious 4-piece ensuite with a soaker tub and separate shower. Two additional bedrooms feature bright windows, closets with organizers, and easy access to a stylish main bathroom. The finished basement expands your living space with a large recreation room, a convenient 2-piece bath, and a dedicated laundry/mudroom with Maytag washer and dryer. With thoughtful design, abundant natural light, and a prime location minutes to highways, GO Transit, and all of Oakville's amenities, this home is move-in ready and waiting for you. (id:60365)
30 Birkbank Drive
Oakville, Ontario
NEWLY UPDATED RENTAL PROPERTY SOUTH OF LAKESHORE! JUST STEPS TO THE LAKE! ALMOST 4,400 SQUARE FEET OF TOTAL LIVING SPACE! Located within the catchment for top-ranked schools including Oakville Trafalgar High School, Maple Grove Public School, and E.J. James Public School. Prestigious Appleby College is just a short drive away. This 5+1 bedroom Tudor-style residence, nestled on a picturesque tree-lined street, has been freshly painted and effortlessly blends elegance, comfort, and convenience. Recent improvements include a brand new front door, Zebra shades, updated light fixtures, pot lights in principal rooms, refinished parquet flooring, and a custom rear deck. All three bathrooms have been tastefully renovated with quartz countertops, new vanities and faucets, designer ceramic tile, and a frameless glass shower in the primary ensuite. Designed for everyday family living and entertaining, the main level features an oversized living room with a stone woodburning fireplace, formal dining room, gourmet kitchen, breakfast area with walkout to deck, and family room with a second stone woodburning fireplace and large walkout to deck. A convenient laundry room with garage access completes this level. Upstairs you'll find the spacious primary bedroom with double closets and spa-inspired four-piece ensuite with double sinks and glass shower, four additional bedrooms, and luxurious five-piece bath also equipped with double sinks. The newly finished basement features luxury vinyl plank flooring, pot lights, large recreation room with electric fireplace, sixth bedroom, office, and ample storage space. Surrounded by mature trees, the private backyard with custom deck offers a tranquil setting for outdoor enjoyment. Situated on an expansive 103' x 161' treed lot just steps to the lake and close to downtown Oakville, this home offers a rare blend of character and location. (some images contain virtual staging) (id:60365)


