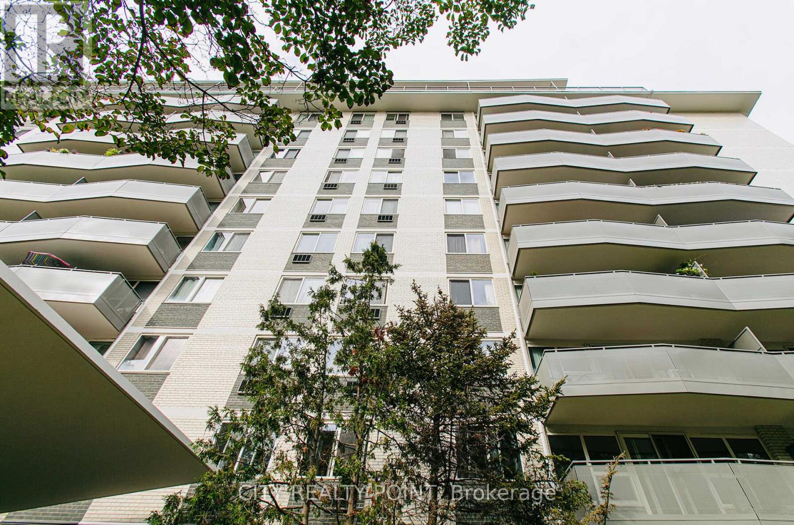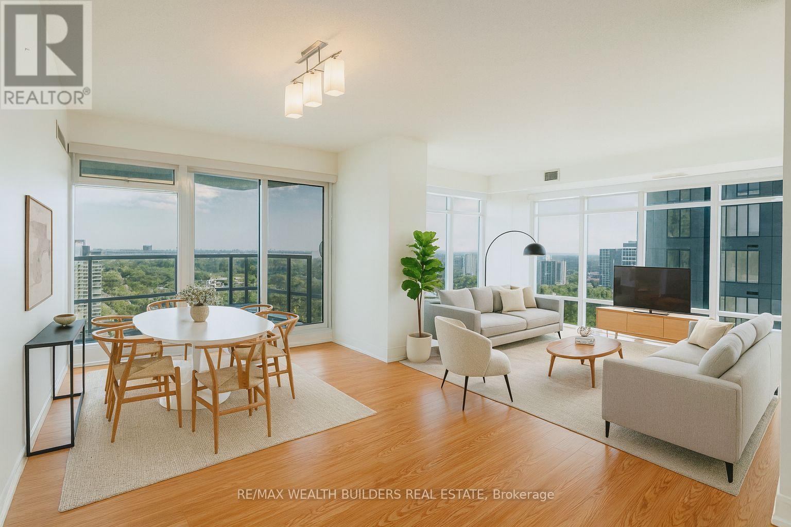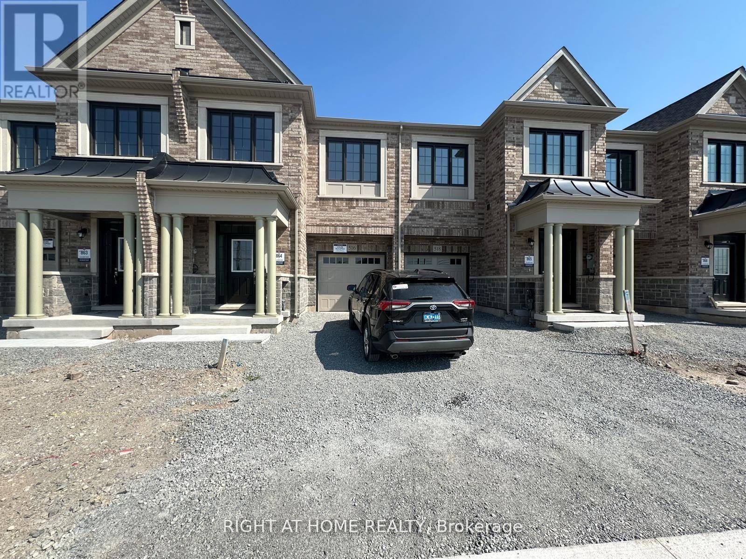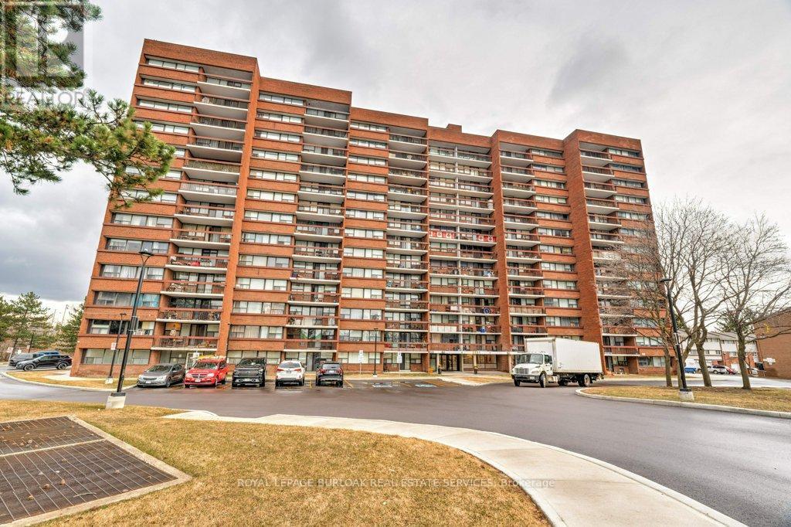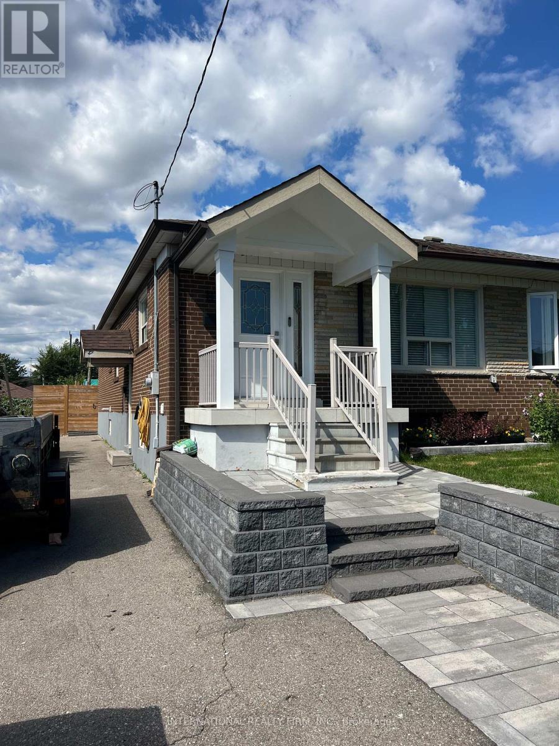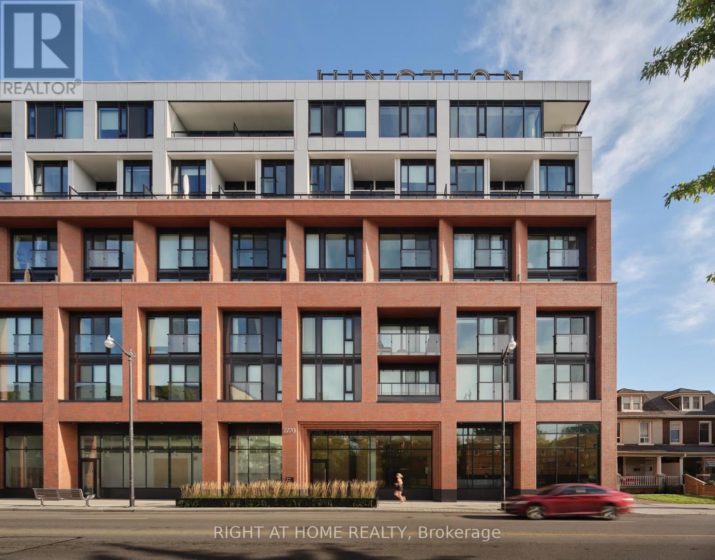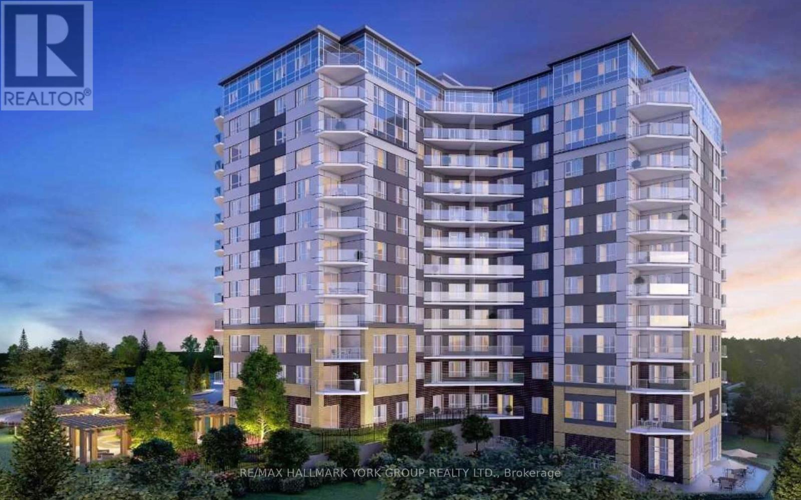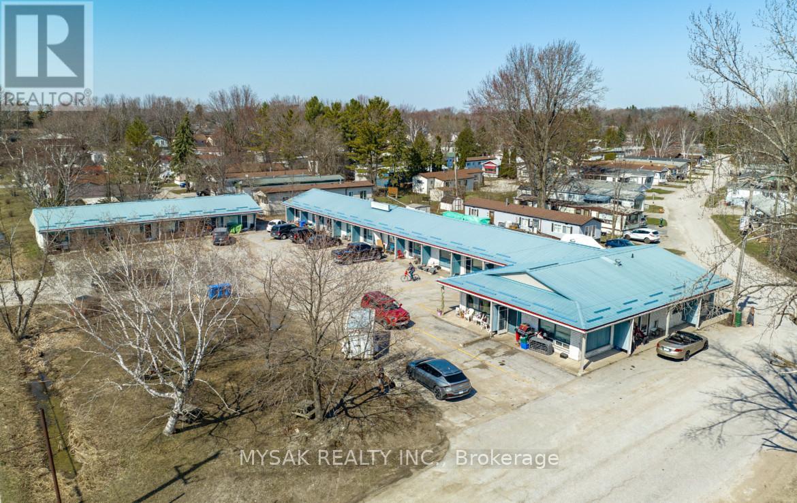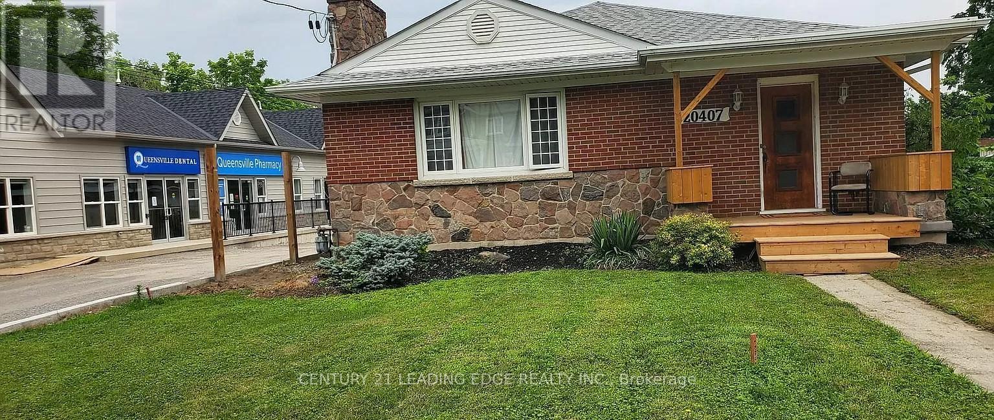2407 - 832 Bay Street
Toronto, Ontario
Close approximately to UofT and financial district. Please contact 24 hours in advance for showing as the current tenant is still inside. (id:60365)
701 - 10 Shallmar Boulevard
Toronto, Ontario
***ONE MONTH FREE MOVE IN NOW!*** Discover this **large, newly renovated 2-bedroom, 2-bathroom apartment** at **10 Shallmar Blvd**, a gem in a quiet, family-friendly building just off Bathurst. Available **IMMEDIATELY**, this super clean, bright, and spacious unit offers tons of room to live and grow. **ALL utilities included** heat, hydro, water in a **rent-controlled** building for unbeatable value! Enjoy one month FREE (8th month on a 1-year lease). **Why You'll Love It:** - **Freshly Renovated**: New kitchen, appliances (dishwasher, fridge, microwave, stove), hardwood floors, and fresh paint move-in ready! - **Bright & Spacious**: Large windows flood the unit with light, perfect for families or professionals. - **Great Building**: Well-maintained with onsite laundry and optional A/C (ask for details). **Prime Location:** Nestled on a peaceful street near the Beltline Trails green spaces, its steps from TTC (Eglinton West subway), shops, restaurants, parks, schools, and hospitals. Minutes to downtown Toronto's financial district convenience meets calm! Parking available ($200/month). **Move-In Ready:** (id:60365)
2702 - 2181 Yonge Street
Toronto, Ontario
*NOT LISTED FOR A BIDDING WAR - OVER 1220 SQUARE FEET OF LIVING SPACE AND PRICED AT ONLY $761 PER SQ.FT* Welcome to Quantum South by Minto. This large corner 2-bed/2-bath unit has a very desirable south-east exposure with TWO private balconies, no wasted space and floor-to-ceiling windows throughout = excellent natural light and sweeping midtown skyline and lake views. Perfect split bedroom floor plan, ideal for end-users/downsizers wanting real space! Proper foyer, full-size living & dining space. Primary bedroom w/ 4-pc ensuite + double closet; second full bath; in-suite laundry, with parking and locker. Amenities include 24/7 concierge, large indoor pool, sauna, gym, party/meeting rooms, theatre, guest suites and visitor parking. Prime Yonge & Eglinton location, steps to Eglington subway, groceries, parks, gyms, and dining within minutes. Schools nearby: Eglinton Jr PS, Hodgson MS, North Toronto C.I. You can't beat this price for the location! (id:60365)
1 Drake Court
Strathroy-Caradoc, Ontario
Prepare to Fall in Love with This Turnkey Bungalow on a Family-Friendly Cul-de-Sac. Welcome to this beautifully maintained all-brick bungalow, nestled in a quiet and child-friendly cul-de-sac that offers both charm and convenience. From the moment you step inside, youll be captivated by the elegant design and modern comforts throughout. Soaring 9-foot tray ceilings create a sense of spaciousness, complemented by rich hardwood and ceramic flooring. The open-concept layout is bright and inviting, perfect for both daily living and entertaining guests.The chef-inspired kitchen is a true showstopper, featuring sleek quartz countertops, stylish cabinetry, a generous island with breakfast seating, and seamless flow into the dining and living areas. Direct access from the garage leads to a spacious mudroom with main-floor laundryan ideal setup for busy households.Step outside to your private backyard oasis, fully fenced for privacy and relaxation. Enjoy summer days on the covered deck, take a dip in the above-ground pool (removable upon request), and benefit from the in-ground sprinkler system that keeps the lawn lush with minimal effort.The fully finished basement offers incredible versatility, featuring two additional large bedrooms, a luxurious 4-piece bathroom, and an expansive rec area perfect for a home office, guest suite, or in-law accommodations.With 2+2 spacious bedrooms, 3 full bathrooms, and an abundance of thoughtful upgrades throughout, this home is truly move-in ready. Whether you're looking for multigenerational living or simply a beautifully maintained space to call your own, this exceptional property checks every box. Dont miss your chance to own this one-of-a-kind home! (id:60365)
516 Celandine Terrace
Milton, Ontario
Only 2 years old over 2000 Sqft 4 bed 4 bath townhome built by Great Gulf Homes. Modern open--concept design hardwood floors and stairs and no carpet. The sun-drenched home features a white kitchen with stainless steel appliances, quartz counters, and a breakfast bar. Walk out to Patio from the breakfast soon to be yard. The main level powder room with a door to garage. Wooden stairs with iron spindles. Master bed includes a primary suite with a walk-in closet and a 5 Pcs ensuite bath featuring quartz counters, a glass shower, and a soaker tub. A 4-piece bath on 2nd floor and additional 4 pcs bath in the basement. This home also includes a single car garage. Near schools, parks, shopping center. Currently tenanted . Pictures were taken before the tenant moved in .Entire Property is for lease. No possession before Nov1 (id:60365)
1009 - 3501 Glen Erin Drive
Mississauga, Ontario
Charming 2-Bedroom Corner Condo with Stunning North-Facing Views! Welcome to this beautifully updated 2-bedroom, 1-bathroom condo, offering 800 sq. ft. of bright and inviting living space. As a corner unit, natural light floods the home, while the stunning north-facing views provide a peaceful backdrop. Enjoy modern finishes throughout, a functional open-concept layout, and ample storage space. This well-maintained building includes all utilities in the monthly fees for stress-free living. Additional perks include 1 underground parking spot and a locker for extra convenience. Ideally located in the Erin Mills community of south-central Mississauga, close to transit, shopping, and dining, this move-in-ready home is perfect for first-time buyers, downsizers, or investors. (id:60365)
65 Abell Drive
Brampton, Ontario
4 + 1 BEDROOMS' RENOVATED & UPGRADED Raised Bungalow on Huge Corner Lot of 57' X 100' Deep Conveniently Located Close to all Amenities & HWY 410 with Great Curb Appeal Features Functional Open Concept Layout: Bright and Spacious Living/ Dining Combined Full of Natural Light Overlooks to Beautiful Gourmet Kitchen W/Quartz Counter Top...4 + 1 Generous Sized Bedrooms...3 Full Upgraded Washrooms; Primary Bedroom with 3pc Ensuite...Beautiful Privately Fenced Backyard Oasis with Large deck Perfect for Summer BBQs with Family and Friends Walks to Manicured Garden Area to Enjoy Peaceful Mornings and Relaxing Evenings...Finished Basement with Large Family Room/Dining Combined...Kitchen/Bedroom/Full Washroom Perfect for In Law Suite or for Large Growing Family with SEPARATE ENTRANCE...Double Car Garage with Extra Wide Driveway W/Total 6 Parking...Ready to Move in Beautiful Home with Lots of Income Generating Potential (id:60365)
10 Rambler Place
Toronto, Ontario
Welcome to this impeccably maintained semi-detached bungalow, featuring 3+2 bedrooms and a spacious, extra-long driveway, nestled on a peaceful, tree-lined street that blends serene living with unmatched convenience. This charming home offers a fully finished basement with a separate entrance, showcasing a modern two-bedroom apartment with a newly renovated washroom perfect for generating rental income or hosting extended family. With a 25-year roof warranty, a high-efficiency furnace, and A/C (both under four years old), plus a beautifully reimagined backyard oasis ideal for relaxation or entertaining, this property is move-in ready. Located just steps from a bustling shopping mall, reliable public transit, top-tier schools, a community center, scenic parks, and diverse dining options, with easy access to Highways 401, 400, and Allen Road, this home invites you to experience comfort, quality, and opportunity in a vibrant, well-connected neighborhood. (id:60365)
208 - 2720 Dundas Street W
Toronto, Ontario
A bright corner suite at Junction House! A full 2 bedroom, 2 bathroom home with a terrific study area that is filled with natural light thanks to an ideal south-west exposure. Upgraded Scavolini kitchen with integrated appliances, gas cooktop and quartz countertops, white oak hardwood throughout, tremendous storage space and a private west-facing terrace equipped with BBQ connection. Parking and storage locker included! This is an ideal split-bedroom plan, and the primary bedroom features a spacious walk-in closet and ensuite bathroom with shower. An outstanding building with exceptional amenities including concierge service, state of the art fitness facilities, a rooftop terrace with fire pit and extra BBQs, pet run with puppy-approved fire hydrants, co-working space and visitor parking. Explore the Junction's beloved restaurants, shops, breweries and cafes with great transit at hand: subway, UP Express and the West Toronto Railpath. (id:60365)
1105 - 56 Lakeside Terrace
Barrie, Ontario
Large most desirable INDIGO Corner suite at LAKE VU TOWERS with breathtaking views overlooking the lake, unbelievable sunsets, this luxury 917 square foot suite is upgraded throughout, Neutral Colour flooring throughout. Primary ensuite has upgraded extra large shower. Amenities Include Roof Top Terrace, Party Room With Pool Table, Pet's Spa & Guest Suite. 400 Ideal Location Close To Hwy 400, Hospital, Heath Centre, College, Transit & North Barrie Crossing Shopping Centre. Tenant Pays Utilities & Tenant Insurance (id:60365)
560 West Street
Orillia, Ontario
$105K/unit at a 7.8% cap rate on a massive 38,353 sq. ft. lot. Features include 25 on-site parking spots and shared laundry facilities. Built with Concrete/block construction with a pitched steel roof for long-term durability. Located steps from Lake Simcoe and just a 5-minute drive to Hwy11 and Costco. Strong upside on rent roll in a supply-constrained rental market. (id:60365)
20407 Leslie Street
East Gwillimbury, Ontario
Beautiful all-brick bungalow in the heart of Queensville!'This upper unit features 3 spacious bedrooms, 1 bathroom, and approximately 1,500 sq. ft. of bright, open-concept living space. Enjoy hardwood flooring throughout, closets in every bedroom, and a modern kitchen with stainless steel appliances including fridge, stove, microwave, and dishwasher. On-site laundry for your convenience. Relax on the charming front porch or in the shared backyard. Includes parking for 2 vehicles. Just 1 km to Hwy 404 and close to shops, dining, and amenities. Basement will be occasionally occupied by the owner. Unfurnished and move-in ready! (id:60365)


