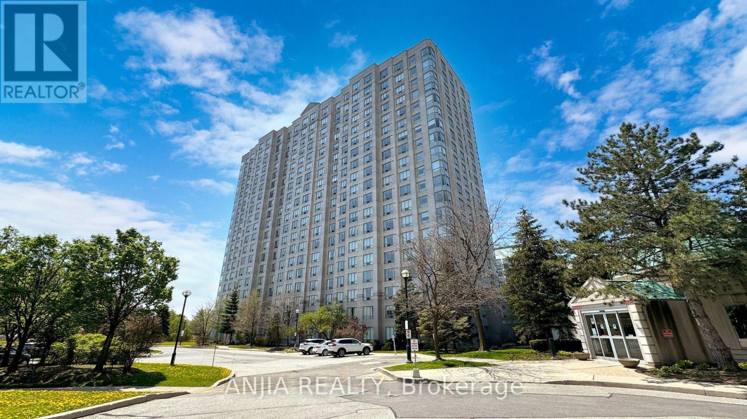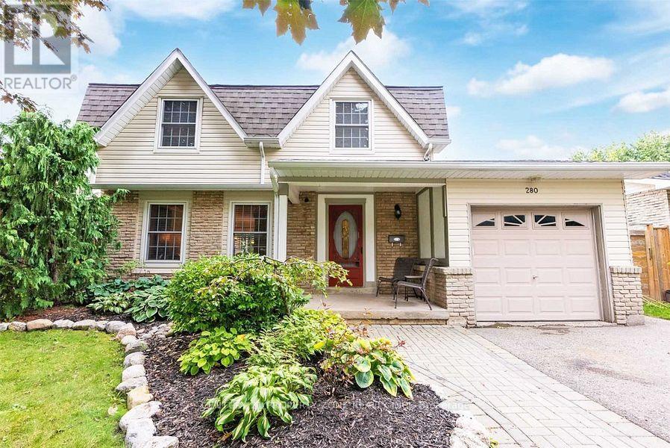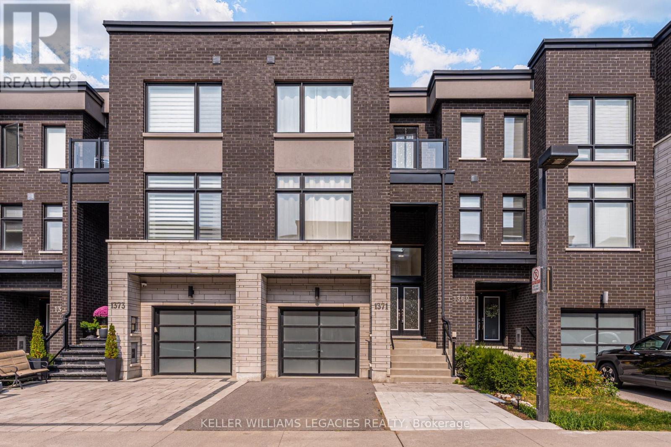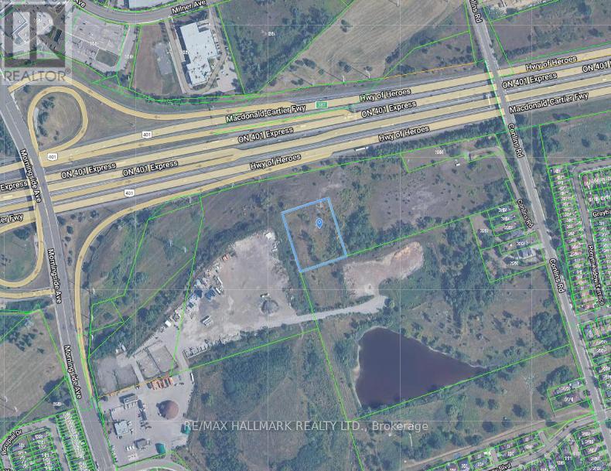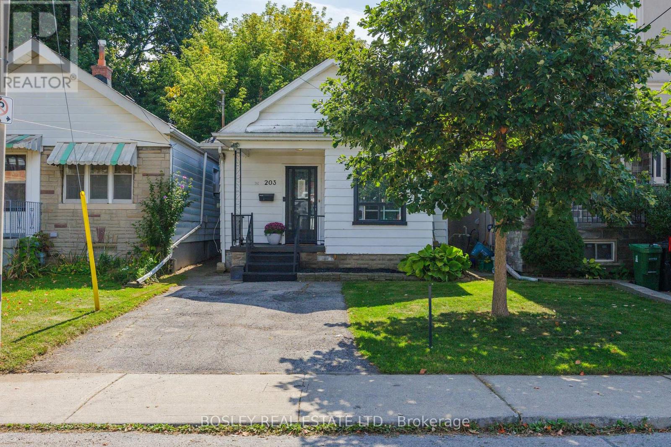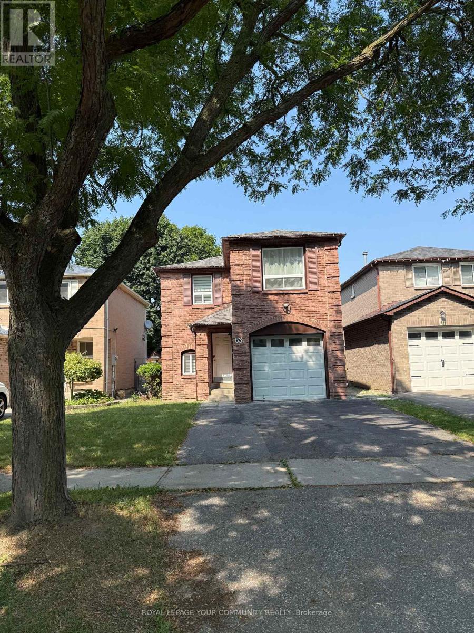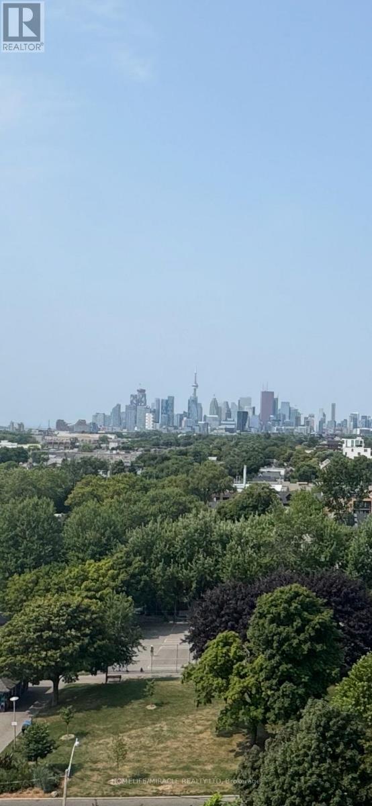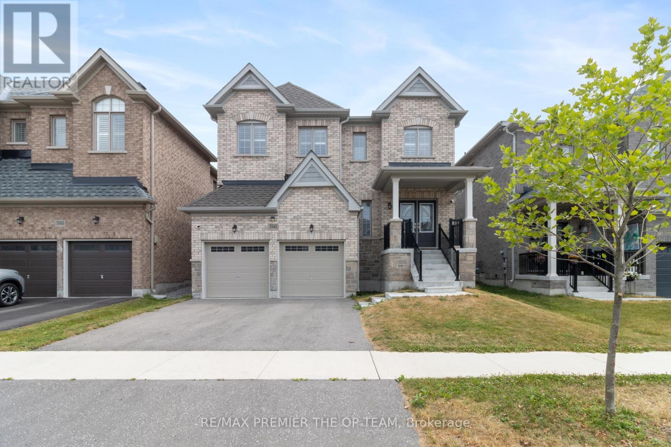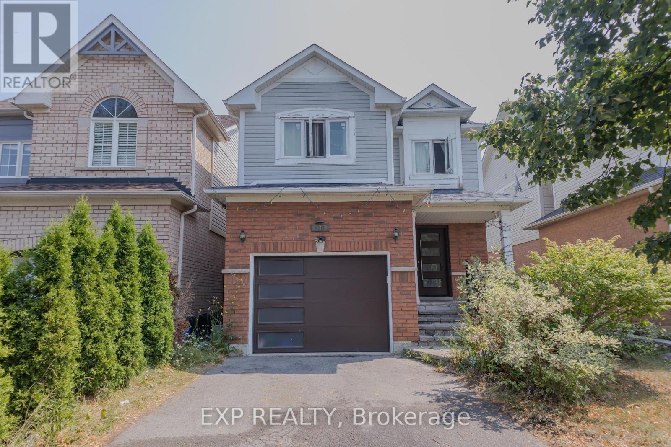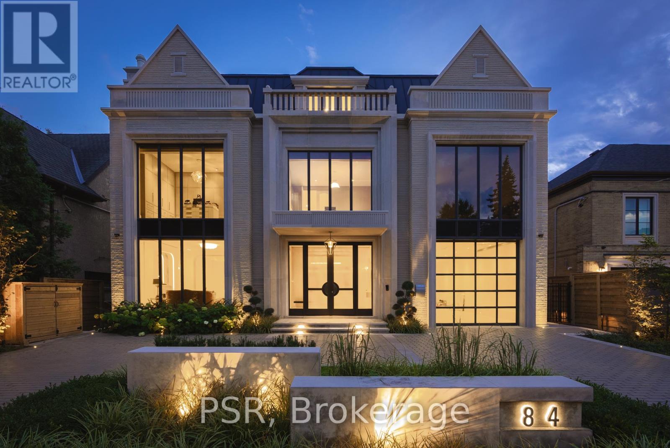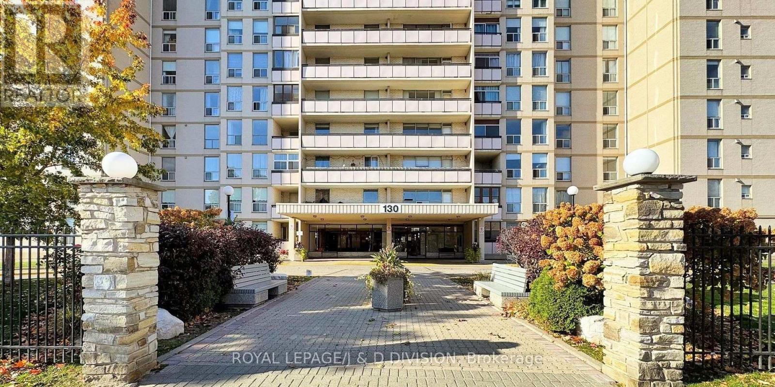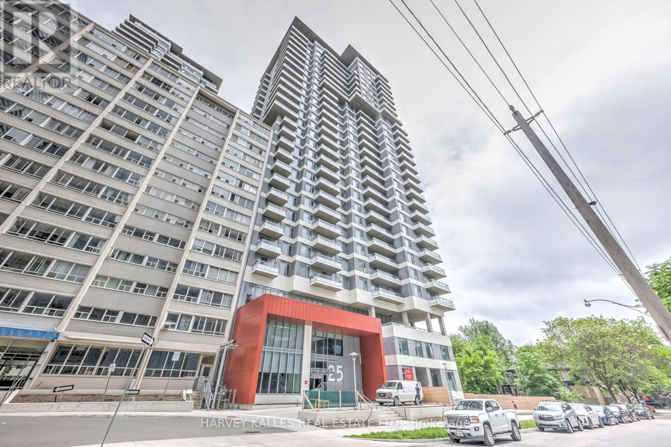1705 - 2627 Mccowan Road
Toronto, Ontario
Well Maintained Condo Apartment Featuring A Large Primary Bedroom Plus A Den With Door And Closet That Can Easily Be Used As A Second Bedroom. Bright And Spacious Layout With Laminate Flooring Throughout. Enjoy Top-Notch Amenities Including An Indoor Pool, Gym, Sauna, Table Tennis, Card Room, Tennis Court, Indoor Car Wash, And 24-Hour Concierge & Security. Conveniently Located Just Steps To Shopping Mall, Restaurants, TTC, Schools, And Minutes To Hwy 401. This High-Demand Monarch-Built Building Also Includes 1 Parking And 1 Locker. Perfect Combination Of Comfort, Convenience, And Lifestyle! (id:60365)
280 Keewatin Street S
Oshawa, Ontario
Enjoy a mature, tree-lined street in the sought-after Donevan neighborhood. This beautiful home features hardwood flooring throughout the main floor, an outstanding open-concept kitchen and dining area, and a walkout to a large, lush entertainers backyard with deck.Custom touches include a spacious primary bedroom with his and hers closets, a private ensuite with a glass shower, and quartz countertops. Utilities extra. Full house is available for 3100 (id:60365)
B - 1371 Gull Crossing
Pickering, Ontario
Enjoy the rare convenience of two full bathrooms in a one-bedroom plus den rental no more sharing or waiting, making it perfect for couples seeking comfort and privacy. Modern lakefront living awaits in Pickering'[s sought-after Bay Ridges community, just steps from Frenchman's Bay, the marina, parks, trails, cafés, and local favourites like The Port and Chuuk. The above-grade level features a spacious bedroom with its own private full washroom including a stand-up shower and bench, plus a walk-out to a deck and backyard for added outdoor living. With above-grade windows bringing in natural sunlight, this unit offers a bright and airy feel rarely found in secondary suites. Entry is simple with secure access from your phone and the convenience of a separate private entrance through the garage. The lower level is bright and inviting with pot lights and laminate flooring throughout, a modern kitchen with quartz countertops, stainless steel appliances including a built-in microwave and rare dishwasher, a breakfast bar for eat-in dining, and ample cabinetry for storage. A comfortable living room, additional three-piece washroom, and bonus den provide flexibility and functionality. Altogether, this thoughtfully designed home combines modern finishes, natural light, and an unbeatable location by the lake. (id:60365)
352 Conlins Road
Toronto, Ontario
Over 2 acres of zoned residential land (neighbourhoods) on the west side of Conlins Road, MPAC Assessed Value is $865,000. Land is currently land locked. Neighbours are U of T, City of Scarborough, Hydro Electric Commission. Endless possibilities. (id:60365)
203 Virginia Avenue
Toronto, Ontario
Welcome To 203 Virginia Avenue, A Classic Fully Detached Bungalow Nestled In One Of East York's Most Connected And Desirable Neighbourhoods. Whether You're A First-Time Buyer, Savvy Investor, Or Simply Searching For A Home With Potential, This Is The Opportunity You've Been Waiting For. Set On A Generous 25x100 Ft Lot, This Two-Bedroom Home Has Over 1300sqft Of Living Space And Legal Parking. The Modern Kitchen Opens Directly To An Oversized And Private Backyard - The Perfect Extension Of Your Living Space. Inside, The Home Is Move-In Ready, Yet Offers Endless Potential To Re-Envision The Space, Renovate Or Rebuild. The Full-Height Basement Ensures Versatility, Whether You're Thinking Of Additional Living Space, Income-Generating Options, Or Simply Extra Storage. Located On A Quiet, Family-Friendly Street And Surrounded By Excellent Schools, Access To Parks, And Community Amenities, This Is A Neighbourhood Where Families Thrive And Long-Term Value Is Built. Located A Short Walk To The GO Train, Main Subway Station & Quick Access To The DVP Ensures Optimal Accessibility. The Vibrant Energy Of The Danforth Is Just Around The Corner, Offering Local Shops, Restaurants, And Cafés. Whether You Choose To Move In, Renovate, Or Start Fresh, 203 Virginia Avenue Offers A Rare Blend Of Lifestyle, Location, And Opportunity In The Heart Of East York. (id:60365)
63 Barrett Acres
Ajax, Ontario
Welcome To This Bright & Spacious 3-Bedroom, 2-Bath Home For Lease! Enjoy Exclusive Use Of The Main & Second Floors, Featuring A Functional Layout, Updated Bathrooms, Large Bedrooms With Ample Closet Space, And Ensuite Laundry For Your Convenience. The Kitchen Offers Modern Appliances And Flows Into Open Living & Dining Areas Filled With Natural Light. Private Entrance, Parking, And A Fenced Backyard Complete The Package. Located In A Family-Friendly Neighbourhood, Steps To Schools, Parks, Transit, Grocery, Library, And Just Minutes To Hwy 401,Go Station, Costco, Shops & More. A Rare Opportunity Not To Be Missed! (id:60365)
1012 - 1050 Eastern Avenue
Toronto, Ontario
Luxury 1-Bedroom Corner Condo with Lake & City Views 1050 Eastern Ave, Suite 1012Welcome to this brand new, never-lived-in southwest corner suite at the iconic Queen & Ashbridge Condos. This is the largest one-bedroom layout in the building, offering 503 square feet of stylish interior space and a walkout balcony with breathtaking, unobstructed views of the CN Tower, lake and Toronto skyline. Designed for modern urban living, the open-concept floor plan features a sleek kitchen with full-size stainless steel appliances, elegant wide-plank vinyl flooring throughout, ensuite laundry, and floor-to-ceiling windows that flood the unit with natural light. The spacious private balcony provides a seamless indoor-outdoor lifestyle and a stunning backdrop for everyday living. Residents enjoy access to an unmatched selection of luxury amenities. These include a 24-hour concierge, a state-of-the-art 5,000 square foot fitness Centre complete with yoga and spin studios, steam room, sauna, and spa-inspired change rooms. The rooftop terrace offers BBQ areas and sweeping views of the city and lake, while the upper lounge overlooks the park, creating a peaceful space to relax or work. The Sky Club on the 9th floor features a resident-run bar and lounge, ideal for entertaining. Additional amenities include private study and meeting rooms, secure bike storage, a tri-sort waste disposal system, and parcel lockers for convenient package deliveries. Perfectly located just steps to Queen Street East, the TTC streetcar, local parks, cafes, boutique shops, the lake, and the Beach, this condo offers the very best of Toronto's east end lifestyle. Don't miss this rare opportunity to own the largest and most desirable one-bedroom suite in one of the city's fastest-growing and most sought-after waterfront communities. Book your private showing today. (id:60365)
1941 Don White Court
Oshawa, Ontario
Beautifully situated on a quiet, private court in a family-friendly neighbourhood, this spacious 4-bedroom, 4-bathroom home offers approximately 2,800 sq ft of thoughtfully designed living space. With its high ceilings, open-concept layout, and seamless blend of comfort and functionality, it's ideal for modern family living. The main floor is bright and inviting, featuring pot lights throughout and a generous living and dining area that flows effortlessly into a chef-inspired eat-in kitchen. Complete with an extended island and direct walk-out to an open backyard, this space is perfect for entertaining or enjoying casual family meals. A striking wrought iron staircase leads to the upper level, where a cozy landing nook creates a quiet space for reading or study. Two bedrooms share a convenient Jack and Jill bathroom, one enjoys a private ensuite, and the spacious primary suite features a walk-in closet and a 4-piece ensuite with a deep soaker tub your personal retreat at the end of the day. Set in a desirable location close to parks, schools, shopping, dining, and major highways, this home offers the best of suburban comfort in a sought-after North Oshawa neighbourhood. A rare opportunity to enjoy both privacy and community in one exceptional package. (id:60365)
136 Kirkland Place
Whitby, Ontario
Welcome To Williamsburg!! This Community Is The Place To Be In Whitby!! Turn-Key, Beautiful, Spacious Family Home Featuring Upgraded Kitchen To Open Concept Great Room. Primary Bdrm Has Soaker Tub & Stand Up Shower, Huge W/I Closet, Large Principal Bdrms W/ Dble Clsts. Separate Entranc eto the Basement, Driveway 4 Cars, No Sidewalks. Walking Distance To Excellent Schools, Parks, Transit. (id:60365)
84 Old Forest Hill Road
Toronto, Ontario
Redefining luxury living in Forest Hill, this exceptional estate rests on a 60 ft x 135 ft lot and embodies design excellence by OE Design, where craftsmanship and attention to detail are evident at every turn. The moment you enter, a sweeping spiral staircase sets the tone for over 10,500 sq ft of refined living space. Grand principal rooms are designed for both elegance and comfort, with a formal dining room and a striking living area highlighted by a limestone gas fireplace and dramatic 23 ft floor-to-ceiling windows that flood the home with natural light. At the heart of the residence lies the chefs kitchen, equipped with Miele appliances, custom cabinetry, leathered marble countertops, an oversized island, and a butlers pantry. The adjoining family room features a hidden bar, integrated audio, and seamless views of the garden with heated patio and steps. The primary suite is a true retreat, complete with a spa-like 6-piece ensuite finished in Silver White Honed Marble, a freestanding tub, steam shower, dual vanities, and two expansive custom closets. Four additional bedrooms with private ensuites span two levels, offering exceptional accommodation. An elevator connects every floor, including a lower level curated for ultimate leisure with an indoor pool and spa, state-of-the-art theatre, and fully equipped gym, all with direct walkout to a lush, private garden - perfect for both intimate gatherings and large-scale entertaining. Outside, a heated circular driveway accommodates four vehicles with the option to be gated, while the heated garage includes two spots, lift potential, and EV charging. Just minutes from top private schools, fine dining, and scenic parks, this home masterfully balances exclusivity, elegance, and everyday convenience. (id:60365)
1510 - 130 Neptune Drive
Toronto, Ontario
Wonderful opportunity to renovate or move in as is. Large 3 bedroom corner suite with upgraded kitchen ready for your personal touches. Primary bedroom features a 3 pc ensuite and walk-in closet. Other features include a covered balcony, parking and a locker. Located near Bathurst & 401, shopping and parks are nearby and there is public transit at your doorstep. (id:60365)
2407 - 25 Holly Street
Toronto, Ontario
Discover exceptional luxury in this pristine, Midtown condo located at the prestigious intersection of Yonge St & Eglinton Ave Toronto.Developed by Plazacorp, this rare 3-bedroom, 2-bathroom residence includes parking and a locker. Covering 908 square feet, the condo offers a well-planned layout and a spacious balcony. Inside, you'll find quartz countertops, stainless steel appliances, and large picture windows that flood the bedrooms with natural light. The southeast-facing unit features a large private balcony with stunning, unobstructed views. Just a short walk from Eglinton Subway Station, this condo is ideal for young professionals or families seeking convenience. Enjoy seamless access to public transit (subway,LRT, buses), shopping centers, restaurants, bars, banks, and office buildings,ensuring an unmatched urban living experience. Fabulous Amenities; Hot Tub, Catering Kitchen, Meeting and Dining Room, BBQ Area, Guest Suite, Swimming Pool, Outdoor Dining, Outdoor Lounge Area, 24 Hour Concierge Service, Cardio Theater, Bike Studio, Yoga Room & MuchMore! (id:60365)

