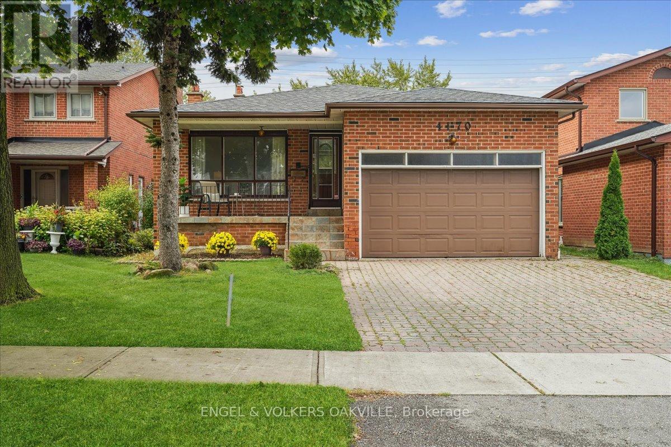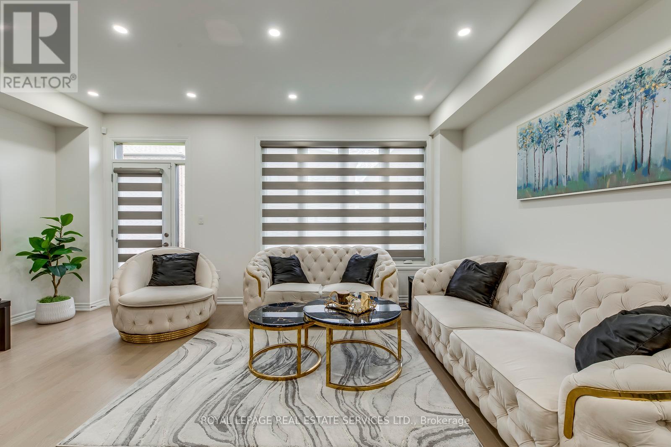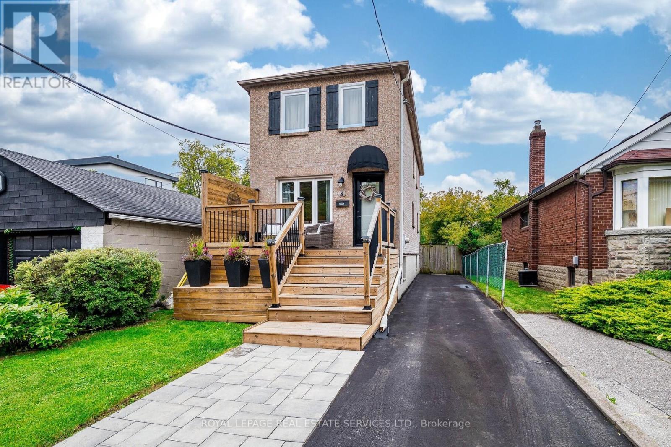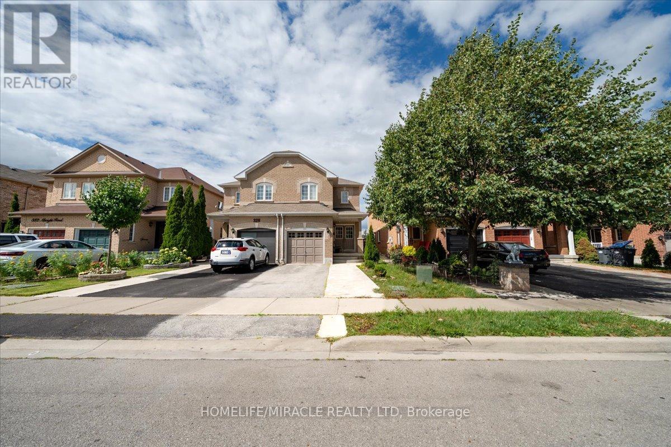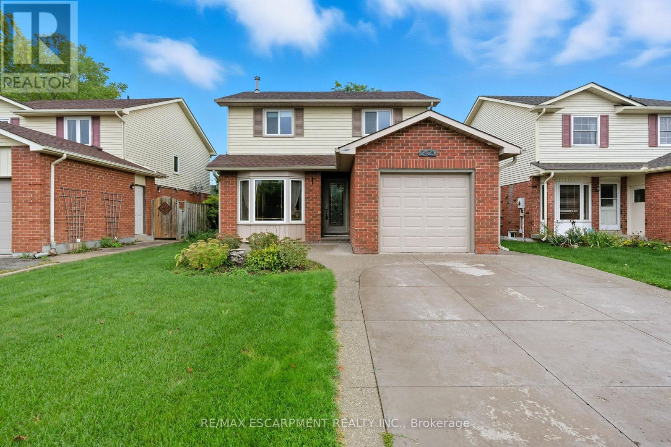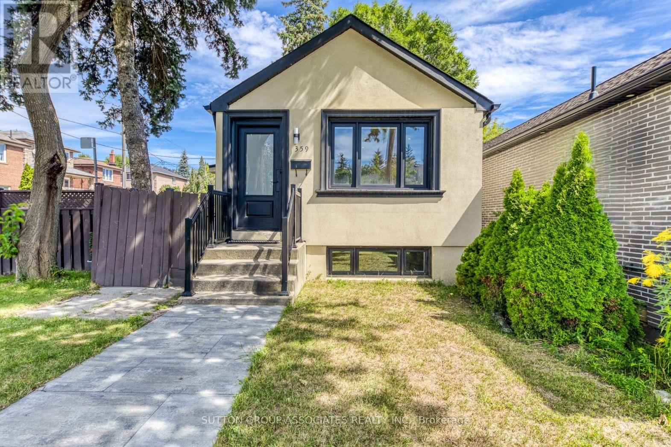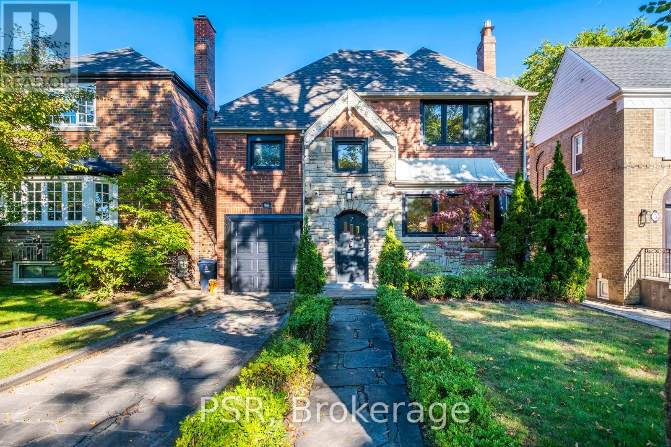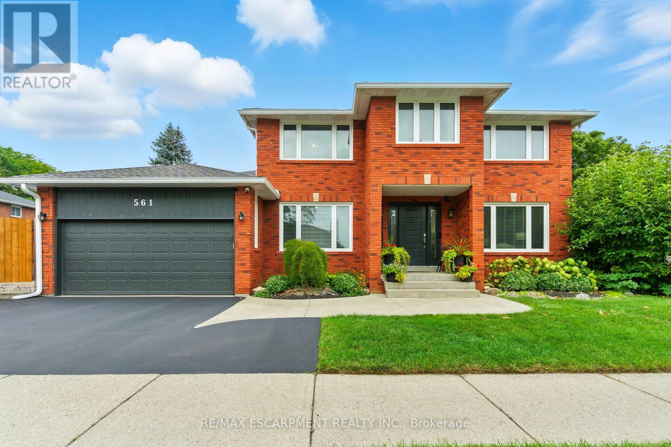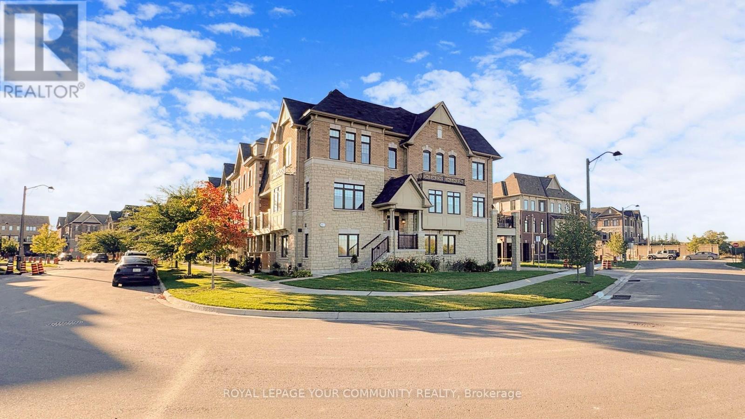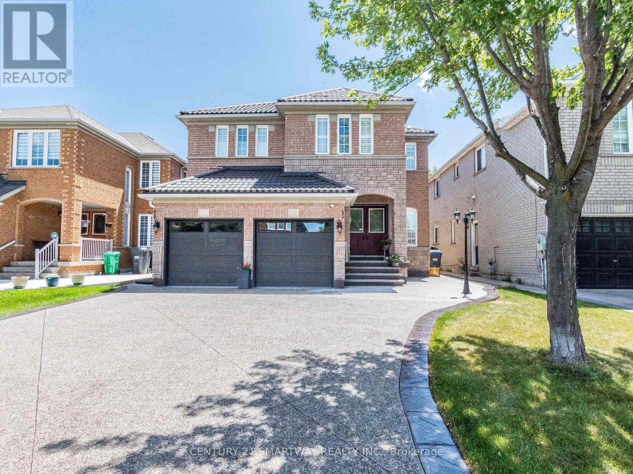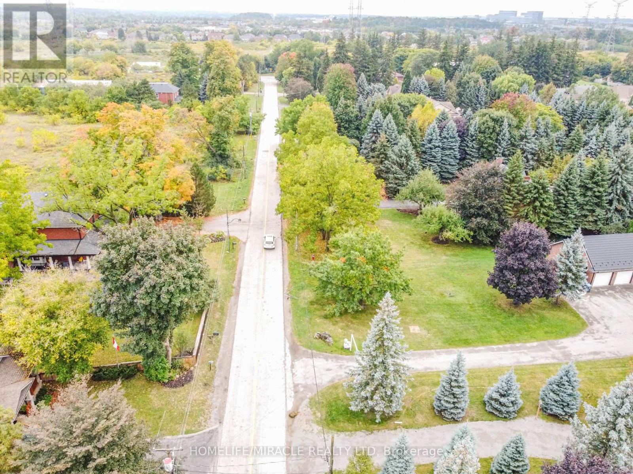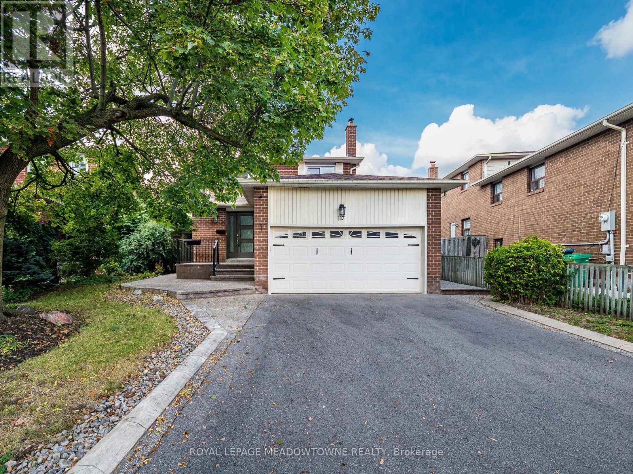4170 Sunset Valley Court
Mississauga, Ontario
Welcome to 4170 Sunset Valley Court, a true gem nestled in the highly desirable Rathwood community of Mississauga. Offered for sale by its original owner, this lovingly maintained home is move-in ready, showcasing true pride of ownership throughout. Set on a premium 40' X 150' lot, this spacious property offers endless finished living space, including a lower level 2 bedroom in law suite, perfect for growing families, multi-generational needs or investors! The bright, functional layout includes endless space for family get togethers and entertaining. Upstairs, three large, light-filled bedrooms offer comfort and tranquility for the whole family. An additional main-floor bedroom or office adds rare flexibility, whether you're accommodating guests, extended family, or working from home. The main level boasts an expansive kitchen with dine in area, upper & lower family rooms as well as a formal dining room. A lovely sitting room off the back of the property provides the perfect space for enjoying a peaceful evening. The finished basement is a standout feature, offering a two bedroom separate living space with private entrance, dine in kitchen, large family room, 3 piece bath & laundry facilities. This self-contained in-law suite is perfect for extended family, to generate rental income or to offer independent living arrangements. Located on a quiet court in one of Mississauga's most sought-after neighbourhoods, this home is steps from top-rated schools, parks, shopping, and transit, with quick access to major highways. Whether you're looking for a family home, an investment opportunity, or both, 4170 Sunset Valley Court delivers on space, value, and location. This is a rare opportunity not to be missed! (id:60365)
595 Celandine Terrace
Milton, Ontario
Welcome to your dream family home in the heart of Rural Milton - a beautifully crafted 2024 Great Gulf townhome offering nearly 2,000 sqft. of stylish, well-designed living space. Step inside to find hardwood flooring throughout, 9-foot ceilings, and pot lights on the main level, creating a warm and airy atmosphere from the moment you enter. This 4-bedroom, 3.5-bath home is thoughtfully designed for both comfort and functionality, with spacious rooms and quality finishes that enhance everyday living. At the heart of the home is a stunning chef-inspired kitchen featuring stainless steel appliances, quartz countertops, a generous walk-in pantry, and sleek cabinetry - perfect for hosting, cooking, or enjoying cozy family meals. The elegant oak staircase with iron pickets adds a touch of sophistication, beautifully connecting the home's modern interior. Enjoy the convenience of direct garage access from inside the home, making daily routines easier and more efficient. Step outside to your cozy backyard, ideal for relaxing, gardening, or enjoying a morning coffee in peace. Perfectly located just minutes from scenic parks, top-rated schools, grocery stores, banks, Golf Club, and popular restaurants, this home offers the ideal blend of peaceful everyday convenience. Whether you're a growing family, a busy professional, or a savvy investor, this move-in-ready townhome is a rare opportunity you wont want to miss. (id:60365)
8 Seventh Street
Toronto, Ontario
This simply-delightful, recently renovated home offers turn-key living, stylish updates & modern decor in a wonderful, near the Lake location! This captivating, 3-bedroom, 2-bathroom home is literally a stone's throw to the Lake. It is the 1st house from Lake Shore Dr, the Waterfront Trail, and lakeside Cliff Lumsden Park with spectacular sunrises and panoramic views of Toronto's skyline. Imagine the joy of walking the dog, feeding the ducks, skipping pebbles and seeing sailboats coasting by while strolling, cycling or jogging along the Waterfront Trail! The open concept main floor was renovated in 2022, is a bright, open-concept living space that is perfect for everyday family living and entertaining alike. The gorgeous, well-appointed, chefs kitchen offers an abundance of timeless shaker style cabinets, loads of counter space, a large island and a walk-out to a sunny, west facing backyard with an impressive, 2-level deck and Jacuzzi hot tub. It is a perfect place for BBQing with family and friends! The 2nd floor is freshly painted in Cloud White by Benjamin Moore and enjoys 3 comfortable bedrooms including a 'King-sized' primary bedroom with wall-to-wall closets. The exquisite 5-piece bathroom offers a separate bathtub, shower and double sinks. The lower level was refreshed in 2024 and enjoys a fitness area with laundry closet, a cozy rec room, a home office nook, 4-piece bath, utility room and storage. Best of all, the basement has soaring 8-foot ceilings. Additional updates also include front yard hardscaping with inlaid pavers ('24); resurfaced private driveway ('22), re-shingled roof ('20), new front porch & a refreshed 2-tiered back deck. Steps to schools, pools, shopping & public transit. And, it's just a short commute downtown. Dreaming of living near the lake? Dream no longer! Now you too can enjoy the excitement of Life-by-the-Lake! (id:60365)
326 Albright Road
Brampton, Ontario
Welcome to this spacious and beautifully maintained semi-detached home in the sought-after Fletchers Creek Village community, featuring a double-door entry. Step into a bright, open foyer that leads to a generous living and dining area perfect for both everyday living and entertaining. The large eat-in kitchen offers ample counter space and a walk-out to a fully fenced backyard for outdoor enjoyment. Upstairs, you'll find three spacious bedrooms, including a primary suite with his-and-her closets and a 4-piece ensuite with soaker tub and separate shower, along with the convenience of upper-level laundry. The finished basement provides valuable bonus space, featuring a practical three-piece washroom, cold room, and ample extra storage. An open den area offers the perfect spot for study, work, or entertainment, while the enclosed room currently used as a bedroom provides flexibility for guests, a home office, or private retreat (basement not retrofit). Ideally located near schools, parks, shopping, and just minutes to GO Transit, this move-in-ready home combines comfort, functionality, and future potential, a fantastic opportunity for families and professionals alike. (id:60365)
2425 Headon Forest Drive
Burlington, Ontario
This unique 3+2 bedroom Family home is located in the highly desirable Headon Forest community and features a one-of-a-kind architecturally designed 4 season sunroom addition with large bright windows that over looks the private yard & offers updated kitchen with centre island, open living room/dining room with gas fireplace, open main floor family room, 3 spacious bedrooms upstairs with renovated main bathroom 2015, 2018 fully gutted professionally finished basement features 2 bedrooms, rec room & electric fireplace, 3 pc bathroom, basement windows replaced & backfill valve, 2022 owned Tankless hot water tank, Furnace & A/C 2024, Stainless Steel Appliances 2023, Roof 2023, eavestroughs 2019, Concrete double driveway with aggregate concrete front & side walkways & rear patio 2016, & more! Situated in a fabulous location, close to schools, parks, trails, shopping, restaurants, and the Go Train. With easy access to highways, its perfect for commuters! Don't miss this rare opportunity to make this fabulous property yours! (id:60365)
359 Harvie Avenue
Toronto, Ontario
The Perfect Corner Lot Home In The City! Ideal For Young Families, Downsizers, Or Investors, This Beautifully Renovated Property Is Truly Turn-Key And Move-In Ready, Showcasing A Designer Kitchen, Exquisite Finishes Throughout, And Professionally Insulated Walls With Upgraded AtticInsulation For Enhanced Comfort And Energy Efficiency. A Separate Basement Entrance Leads To An Additional Suite, Providing Versatility ForEnd Users Or Investors And Offering Endless Potential For Extra Living Space Or Rental Income. The Fully Fenced Backyard Oasis ProvidesAmple Green Space For Outdoor Activities And Is Perfect For Families And Pet Owners Alike. The Property Also Features Rare Oversized 2-CarParking, A Highly Sought-After And Extremely Valuable Amenity In The City. (id:60365)
7 Glenarden Road
Toronto, Ontario
Welcome to 7 Glenarden Road, an elegant family home nestled in the highly sought-after community of Upper Forest Hill North. With more than 3,000 sq. ft. of finished living space, this residence offers the perfect blend of sophistication, comfort, and convenience. Just moments from the subway, TTC, top-rated schools, shops, and dining, it provides an ideal lifestyle in one of Torontos most desirable neighbourhoods.The main level showcases bright, open principal rooms designed for both entertaining and everyday living. Rich hardwood floors, detailed millwork, and tasteful pot lighting set a warm tone throughout. At the heart of the home is a spacious kitchen with quartz countertops, Tudor Made custom cabinetry, stainless steel appliances, and a generous island with breakfast bar, seamlessly connecting to the walkout deck for easy indoor-outdoor flow. A chic powder room and custom glass-panel staircase complete this stylish level.The upper floor features well-proportioned bedrooms filled with natural light, offering plenty of space for family and guests. The finished lower level extends the living area with a bedroom, laundry room, and flexible recreation space ideal as a nanny suite, in-law setup, or private office. Additional highlights include a private driveway with parking for two vehicles and a built-in garage. Move-in ready and thoughtfully designed, this home captures the essence of modern living in a neighbourhood celebrated for its sense of community and convenience. (id:60365)
561 Harmony Avenue
Burlington, Ontario
Welcome to 561 Harmony Avenuean inviting 4-bedroom, 3.5-bathroom family home in the desirable Dynes neighbourhood. Walk to top-rated schools, parks, and enjoy quick access to shopping and highways. This spacious, nearly 2,800 square foot home has all the space that a large or growing family could ask for. The main floor features formal living and dining rooms, a cozy family room with gas fireplace with side yard access to the impressive pool, hot tub and patio for all entertaining needs. There is also an eat-in kitchen, two-piece bathroom, a private office and main floor laundry for your convenience. Upstairs includes a primary suite with a walk-in closet and ensuite, plus three more bedrooms and a full 4-piece family bathroom. The finished basement features a cozy living space with a huge rec room complete with kitchenette and gas fireplace, 3-piece bathroom, a 5th bedroom with walk in closet and an adjoining work room for all your tools. With the finished basement this beautiful home offers nearly 3800 square feet of total finished living space. Enjoy a double garage, 3-car driveway, and updates like a newer shingles on roof (2015), furnace and a/c (2017) and windows (2021). RSA. (id:60365)
32 Delft Drive
Markham, Ontario
End Unit Townhouse in Victoria Square with private front gardens. Located in a quiet cul-de-sac dead end street, on a premium corner overlooking the open space / ravine/ forest & walking trails. Multiple entrances to enter home. Offers glass insert front entry door with covered verandah. Direct basement and indoor garage accesses. Multiple windows in every room. Absolutely bright and sun-filled family home with unobstructed views. Features 9 ft high ceilings, walk-out finished basement, hardwood floors, pot lights, all upgraded counter tops, extra built-in pantry in kitchen, covered driveway, Parking for 3 cars plus lots of parking space for your visitors ~ right in front of your home. Minutes to Hwy #404/ 407 and 20/30 minutes to downtown Toronto. A very special freehold townhouse with no monthly maintenance fees ~ Must See! (id:60365)
38 Bottlebrush Drive
Brampton, Ontario
Stunning house on a **TRAIL LOT** with Upgraded Detached Home on a Quiet Street & Carpet-free throughout. Welcome to this beautifully well-maintained 4-bedroom detached home with newly built legal 2-bedroom LEGAL BASEMENT, offering separate entrances and two laundry rooms perfect for Extended Family or Rental Income Potential. (2nd Unit DEWLLING in 2024) Situated on a spacious 40.03 ft lot, this elegant residence boasts approximately 2,767 sqft, as per the builders floor plan. The property features aggregate-finished front & Back, stamped concrete extending through the backyard and around the house, providing durability and style. Inside, the bright and well-kept interior showcases 9-ft ceilings on the main floor, ceramic tile flooring in the kitchen, and sleek quartz countertops with a stylish backsplash. The home is upgraded with California shutters on main & 2nd floor windows, offering both privacy and charm. The primary bedroom includes a walk-in closet and 4pc ensuite bathroom, while the generous- sized bedrooms ensure comfortable living space for the whole family. Second Floor two rooms has shared 3-Pc Washroom. 4+car driveway parking, Gazebo for outdoor relaxation, new Custom made shed, Metal Roof installed, new Garage Doors Replaced. Security cameras installed all around the house. This home is a true gem offering elegance, comfort, and functionality. Don't miss this incredible opportunity! (id:60365)
7596 Creditview Road
Brampton, Ontario
**Huge premium 76 Feet Wide Lot on a peaceful Cul-de-sac**, **Renovated 3+2 Bedroom, 4 Bathroom Home in Prestigious Churchville Village! Best location. Nestled on the Mississauga border in the exclusive, heritage community of Churchville Village surrounded by multi-million dollar custom homes this beautifully updated residence offers over 1/4 acre of professionally landscaped grounds and mature trees, creating a private backyard retreat ideal for entertaining and relaxation. Boasting approximately 1,369 sq. ft. above grade, the home features a bright, open-concept layout with engineered hardwood flooring, pot lights, and no carpet throughout the main level. The spacious living room walks out to a large, two-tiered deck complete with a pergola and built-in hot tub. The primary and second bedrooms include custom-built wardrobes with integrated lighting, while the third bedroom offers a brand-new 3-piece ensuite. The fully self-contained basement apartment has three private entrances including direct garage access and showcases a generous eat-in kitchen, a luxurious 4-piece bath, and two additional bedrooms, perfect for in-laws or rental income. Located on a quiet Cul De Sac, this home is just a short stroll to the Credit River, scenic parks, trails, and conservation areas, while being minutes from shopping, top-rated schools, and Highways 401 & 407. ***Fully finished Attic with windows for ample storage*** Open HousesSat, Sep 27th 2PM-4PM (id:60365)
117 Fairglen Avenue
Brampton, Ontario
Welcome to 117 Fairglen in Brampton! This 3+1 bedroom, 4-bathroom home sits on a desirable pie-shaped lot with no sidewalks, offering ample parking. The main floor boasts hand-scraped hardwood, a spacious family room with a wood-burning fireplace, and an updated 2 piece bath with granite. The renovated kitchen features granite counters, pot drawers with electrical, pantry, pendant lighting, and new 2025 appliances, with a walkout to a 300 sqft composite deck (2024) with lighting, privacy screen, and electricity. Upstairs, the primary retreat offers hardwood floors, an oversized walk-in, and 2 piece ensuite, with two additional well-sized bedrooms and an updated 4 piece bath. The finished basement includes a rec room, laundry, 3 piece bath with glass shower, and rough-in plumbing. With 200 amp service, tankless water heater, updated windows, and fresh paint (2024), this move-in ready home blends comfort and updates in a fantastic family-friendly location. (id:60365)

