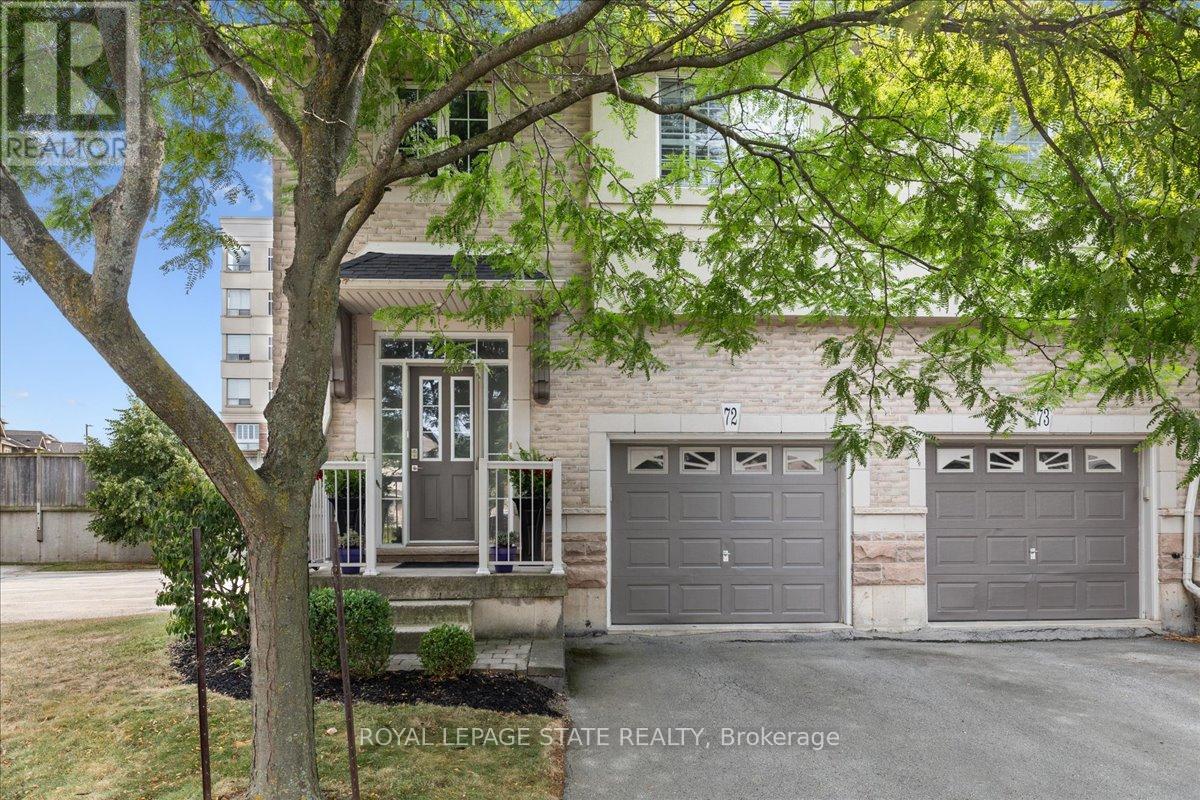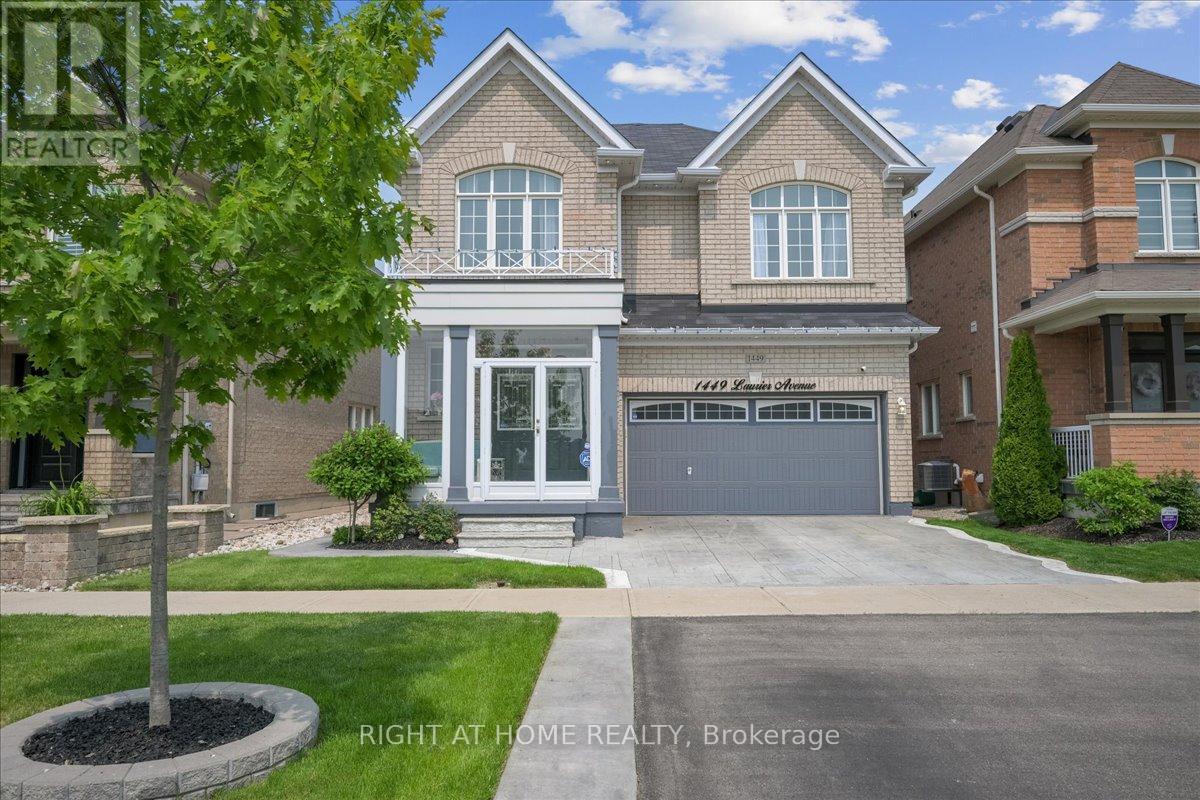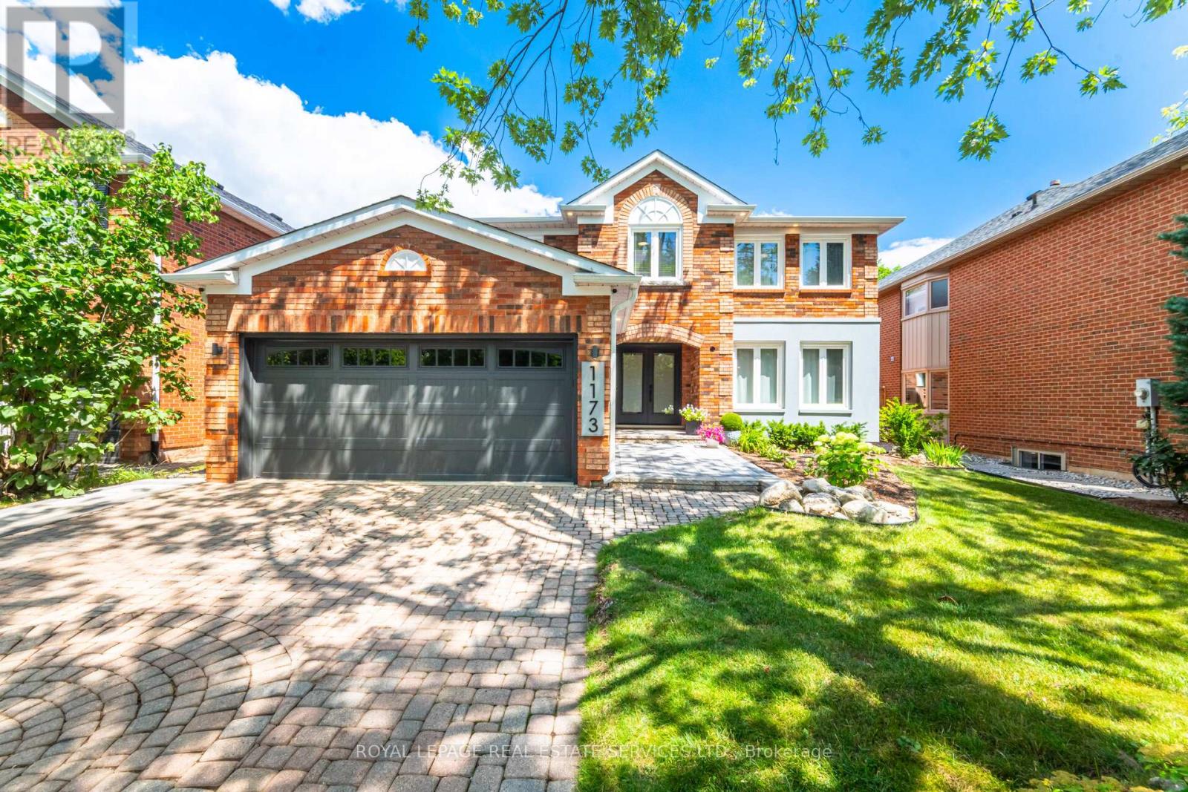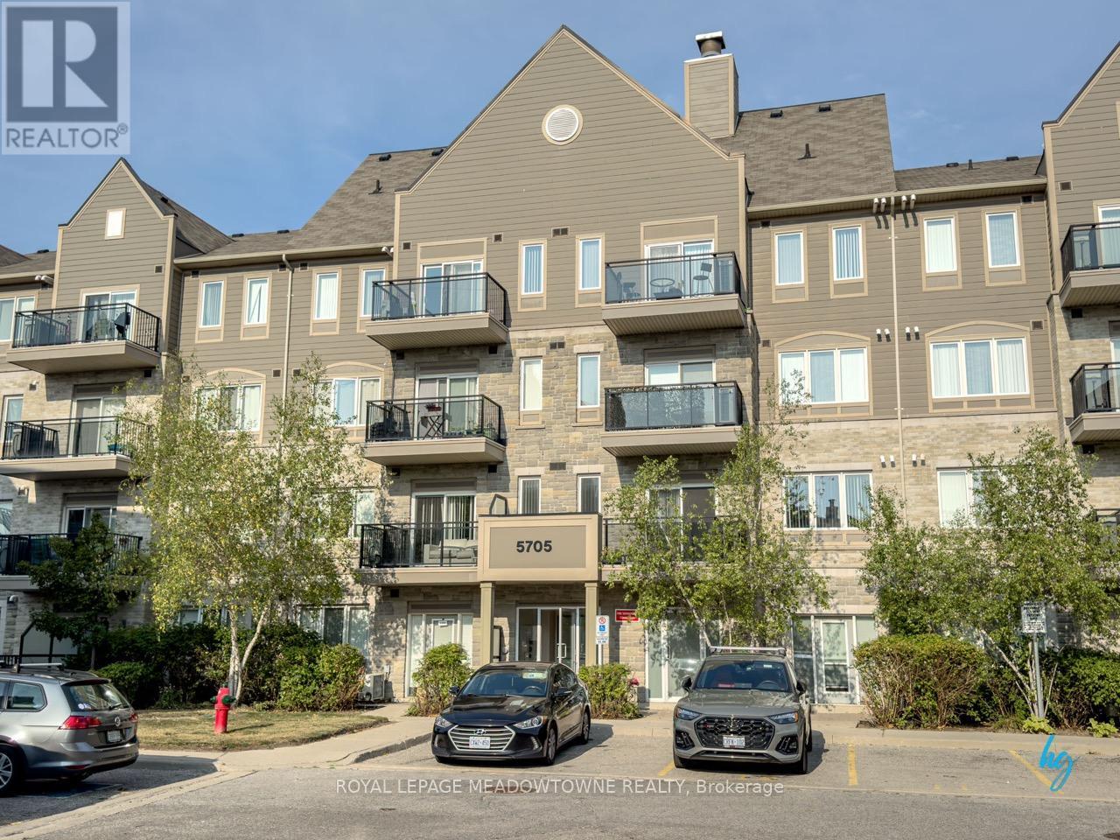72 - 5080 Fairview Street
Burlington, Ontario
Welcome to Unit 72 at 5080 Fairview Streetan exceptional 2-bedroom, 2-bathroom end-unit freehold townhome with a versatile den/office space, located in Burlingtons desirable Pinedale community. Bright and functional, the open-concept main floor features 9-ft ceilings, hardwood flooring, a cozy gas fireplace, and a welcoming layout. The eat-in kitchen is equipped with stainless steel appliances, peninsula seating, a pantry, and a bay window with built-in bench storageperfect for casual dining and added functionality. Walk out from the living/dining area to a private, low-maintenance backyardperfect for relaxing or entertaining. Upstairs, discover 2 generous bedrooms with vaulted ceilings, a 4-piece bath, a large primary suite with his-and-hers closets and den/office space. Enjoy the convenience of an insulated garage, powder room at the entry, and ample storage. With a striking 18-ft ceiling in the foyer, this home is filled with natural light and character. Situated across from the Appleby GO Station and just minutes to the QEW, top-rated schools, shopping, parks, trails, and the lakethis home is ideal for families, commuters, or investors alike. Freehold ownership with a low monthly fee of $179.41 covering snow removal and lawn care. This is easy, low-maintenance living in one of Burlingtons most connected and family-friendly neighbourhoods! (id:60365)
1449 Laurier Avenue
Milton, Ontario
Spacious And Stunning Fully Up-graded Home In the Heart Of The Clarke Community! Upgraded : Gutter Guard, Outdoor And Indoor Pot Lights, Play Room, Pattern Concrete Drive, Walk way and Backyard Porch Enclosures, Closet Organizers,Tailored Living Garage Floors, Maple Engineered Hardwood, Thru Out !!Dream Kitchen with Porcelain Floors And Quartz Counters! Close to Go Train, Buses, And Highway! (id:60365)
345 Bussel Crescent
Milton, Ontario
Welcome to this beautifully maintained 3-bedroom, 3-bathroom end-unit townhouse, offering nearly 1800 square feet of above-grade living space in the highly desirable Clarke neighbourhood.Step inside to a spacious foyer that opens into a bright and inviting living room featuring a cozy gas fireplace. The open-concept layout continues into the dining area, which overlooks the living space and offers direct access to the private backyard perfect for entertaining or relaxing. The backyard features a shed with electrical power and a newly added stone patio. The kitchen is complete with stainless steel appliances, a large window with backyard views, and plenty of cupboard and counter space. Upstairs, you'll find three generous bedrooms and two full bathrooms. The primary suite is located at the rear of the home for added privacy and features its own fireplace, a large walk-in closet, and a 4-piece ensuite. The additional bedrooms offer ample closet space and large windows, sharing a well-appointed 4-piece main bathroom. Located in the sought-after Clarke neighbourhood, this property provides quick access to all major amenities including shopping, groceries, restaurants, and public transit. Its also walking distance to great parks and schools, and just a short drive to Highways 401 and 407making commuting a breeze.This home combines comfort, convenience, and space perfect for families or anyone looking for low-maintenance living in a prime location. (id:60365)
20 Monabelle Crescent
Brampton, Ontario
Fully Renovated Gorgeous 4+2 Bedroom,4 Washroom Home With 9Ft Ceiling In The Prestigious Area Of The Chateaus In The Highlands Of Castlemore. Stone and Stucco front. Nestled In Quiet Neighborhood With Only Detached Houses. Kitchen With Added Pantry, Quartz Countertop And Porcelain Flooring, Hardwood Flooring On The Main And Upper Level, Main Floor Laundry, Lot Of Sunlight, Washrooms. Finished Basement With Sep Entrance & 3Pc Washroom & A Kitchenette. (id:60365)
359 Robert Parkinson Drive
Brampton, Ontario
Wow, This Is An Absolute Showstopper And A Must-See! Priced To Sell Immediately, This Stunning 4 Bedroom Detached Home Offers The Perfect Blend Of Style, Space, And Income Potential. With 2,082 Sqft Above Grade (As Per MPAC) Plus An Additional 900 SQFT Of Finished Basement Apartment, This Home Offers Over 3,000 Sqft Of Total Living Space, Ideal For Families And Savvy Investors Alike! The Main Floor Features Soaring 9' Ceilings, A Separate Living Room For Formal Gatherings, And A Spacious Family Room With A Cozy Gas Fireplace, Framed By Ample Natural Light And Views Of The Backyard. Gleaming Hardwood Floors Flow Throughout, And The Hardwood Staircase Adds To The Elegance. The Designer Kitchen Is A Chef's Dream With Quartz Countertops, A Stylish Backsplash, Stainless Steel Appliances, And Plenty Of Cabinetry For Storage! Upstairs, You'll Find Four Generously Sized Bedrooms, Including A Luxurious Primary Suite With A Large Walk-In Closet And A Spa-Like 5-Piece Ensuite Bathroom. A Second Level Laundry Room On The Upper Level Provides Added Convenience For Daily Living ! The Finished Basement Apartment Making It An Excellent Opportunity For Additional Storage And Family Get Togethers ! With Premium Upgrades, A Thoughtful Layout, And Situated In A Highly Desirable Neighborhood, This Home Is Close To Top Schools, Parks, Transit, Shopping, And All Essential Amenities. Whether You're A Growing Family Or An Investor Looking For Turnkey Potential, This Home Checks Every Box! Dont Miss This Incredible Opportunity Schedule Your Private Viewing Today And Make This Exceptional Property Yours ! (id:60365)
6 Hugo Road
Brampton, Ontario
Welcome to 6 Hugo Rd, - masterfully designed 3,458 sq. ft. showpiece in the prestigious Vales of Castlemore. From its soaring 18 ft Foyer and Juliet balcony to its exquisite designer finishes, this home blends elegance with everyday comfort. Featuring 4 spacious bedrooms, each with ensuite access, and 4 lavish bathrooms including a spa like 6 pc primary ensuite with a 6 ft tub and room sized walk in closet. The gourmet kitchen stuns with granite counters, granite backsplash, accent lighting and a large centre island all overlooking a custom 16x24 family room with projection screen and monitor, perfect for entertaining. Premium upgrades include 9 ft ceilings on the main level, oak staircase with wrought iron pickets, an abundance of crown mouldings, coffered ceilings, and hardwood floors throughout. Designer lighting by Murray Feiss adds a luxurious glow in every room. Situated on a beautifully landscaped 60.47 x 113 ft lot, the exterior is just as impressive - wrought iron gates, patterned concrete driveway and walkways, plus a 40x28 ft patio with gazebo. Bonus features: Separate entrance to basement, new roof (2023), new central air (2025) and stainless steel appliances (2022). Flexible possession. This is The Italian Stallion of the Vales show with absolute confidence. (id:60365)
20 Lloyd Manor Road
Toronto, Ontario
This is a whole house lease. Spacious and renovated all brick bungalow on a wonderful street, in a neighbourhood offering parks, schools, access to the Mimico trail, minutes to the highway, airport, and shopping centers. New vinyl flooring throughout main level, fresh paint, new window treatments, new appliances, rear patio and shed, and no rear neighbours. Available immediately. Successful applicant must provide tenant application, proof of income, credit report, and references. (id:60365)
5684 Talaton Trail
Mississauga, Ontario
Welcome To 5684 Talaton Trail - A Rare Gem In The Heart Of Mississauga! This Spacious 4+2Bedroom, 4 Bathroom Corner Lot Linked Semi-Detached Home Offers An Exceptional Layout And Endless Possibilities! Step Into A Bright And Airy Living Room Framed By Newer Vinyl Windows, Flowing Seamlessly Into A Beautifully Renovated Kitchen Featuring Quartz Countertops, High-Gloss Tile Flooring, Modern Cabinetry, And Stainless Steel Appliances. Upstairs, You'll Find 4 Generously Sized Bedrooms Including A Large Primary Bedroom With A Private Ensuite And An Updated Hallway Bath. The Fully Finished Basement With Separate Entrance Offers Incredible Income Or In-Law Potential, Complete With 2 Bedrooms, A Full Bathroom, Laundry Area, And An Eat-In Kitchen. Enjoy The Privacy Of A Fenced-In Backyard - Perfect For Entertaining Or Relaxing. Located Minutes From Schools, Parks, Transit, Highway401/403, And Heartland Town Centre. Don't Miss This Fantastic Opportunity! (id:60365)
1173 Bowman Drive
Oakville, Ontario
Welcome to 1173 Bowman Drive Located in Oakville, surrounded by Prestigious schools, this Mature Lot on a quiet & tree-lined street, backing on a Lush Creek Ravine & Brays Trail Hosts A One Of Kind 5 Bedrooms Home Boasting About 6000 Sqft Of Bright And Inviting Living Spaces . Exquisite Finishes Throughout, Detailed Millwork And Spa Like Bathrooms. The Open Concept Main Floor Offers very Large sunfilled rooms. The Custom Designer Kitchen Will Inspire Culinary Creations With Top-Of-The-Line Appliances.The Laundry has Service Stairs to the basement as well as doors to side yard. The Gorgeous Staircase Leads You To The 2nd Level Featuring 5 Very Large Bedrooms! Premier Bedroom Boast 2 Walk-In Closets & Spacious spa like Ensuite. The Grandeur Prevails In The Semi-Basement with oversized windows and Offering great Entertainement areas. Large Deck & private backyard For Outdoor Living and Entertaining. Executive Home Near Parks Trails & Ravine. Min To Abeypark Hs, Hwys and GO Train( 5 min drive to Bronte GO) for faster commute. A True Oasis In The City. (id:60365)
309 - 5705 Long Valley Road
Mississauga, Ontario
Beautiful Quiet, Low Rise Condo, Quality Built By Daniels In High Demand Area! Open Concept Suite Features 9' Ceilings, Bright & Spacious Layout With a Newly renovated Gourmet Kitchen Showcases New Stove & Tall Cabinets.Living/Dining Area Walks Out To Balcony With Stunning Sunset Views! Built-In Storage Room/Locker. Bedroom Features Large Window & Custom-Organized Walk-In Closet. Conveniently Close To Schools, Erin Mills Town Center, Parks, Transit And Near Hwy 401/403/407. **EXTRAS** Current existing: Stove, Fridge, Exhaust Hood, Dishwasher, Clothing Washer and Dryer, Window Coverings, Electrical Lighting Fixtures. Hot Water Tank - $30.99/mo ( assumable- Reliance) (id:60365)
214 - 5150 Winston Churchill Boulevard
Mississauga, Ontario
One bedroom suite perfect for working couples, professionals. This home offers immaculate living space with high ceilings, loads of natural lighting, ample storage space and in-suite laundry.Tastefully designed and renovated, this home is situated in the prime location of ChurchillMeadows that offers an abundance of local shops, cafes, grocery in close walking proximity.Transit at your doorstep. Close to highway. (id:60365)
405 - 1440 Clarriage Court
Milton, Ontario
Modern and bright 1-bedroom, 1-bathroom condo available for lease in Milton Villages sought-after MV1 community. This well-designed unit offers approximately 569 sq. ft. of open-concept living space, plus a 63 sq. ft. private balcony. Large windows fill the space with natural light, showcasing sleek, contemporary finishes throughout. Enjoy a functional layout with a stylish kitchen, spacious living area, and a cozy bedroom retreat. Located at the base of the escarpment and just minutes from downtown Milton, with easy access to shops, restaurants, trails, and transit. Includes 1 underground parking space and 1 storage locker. Ideal for professionals looking for comfort, convenience, and community. Move-in ready and waiting for you to call it home.Modern and bright 1-bedroom, 1-bathroom condo available for lease in Milton Villages sought-after MV1 community. This well-designed unit offers approximately 569 sq. ft. of open-concept living space, plus a 63 sq. ft. private balcony. Large windows fill the space with natural light, showcasing sleek, contemporary finishes throughout. Enjoy a functional layout with a stylish kitchen, spacious living area, and a cozy bedroom retreat. Located at the base of the escarpment and just minutes from downtown Milton, with easy access to shops, restaurants, trails, and transit. Includes 1 underground parking space and 1 storage locker. Ideal for professionals looking for comfort, convenience, and community. Move-in ready and waiting for you to call it home. (id:60365)













