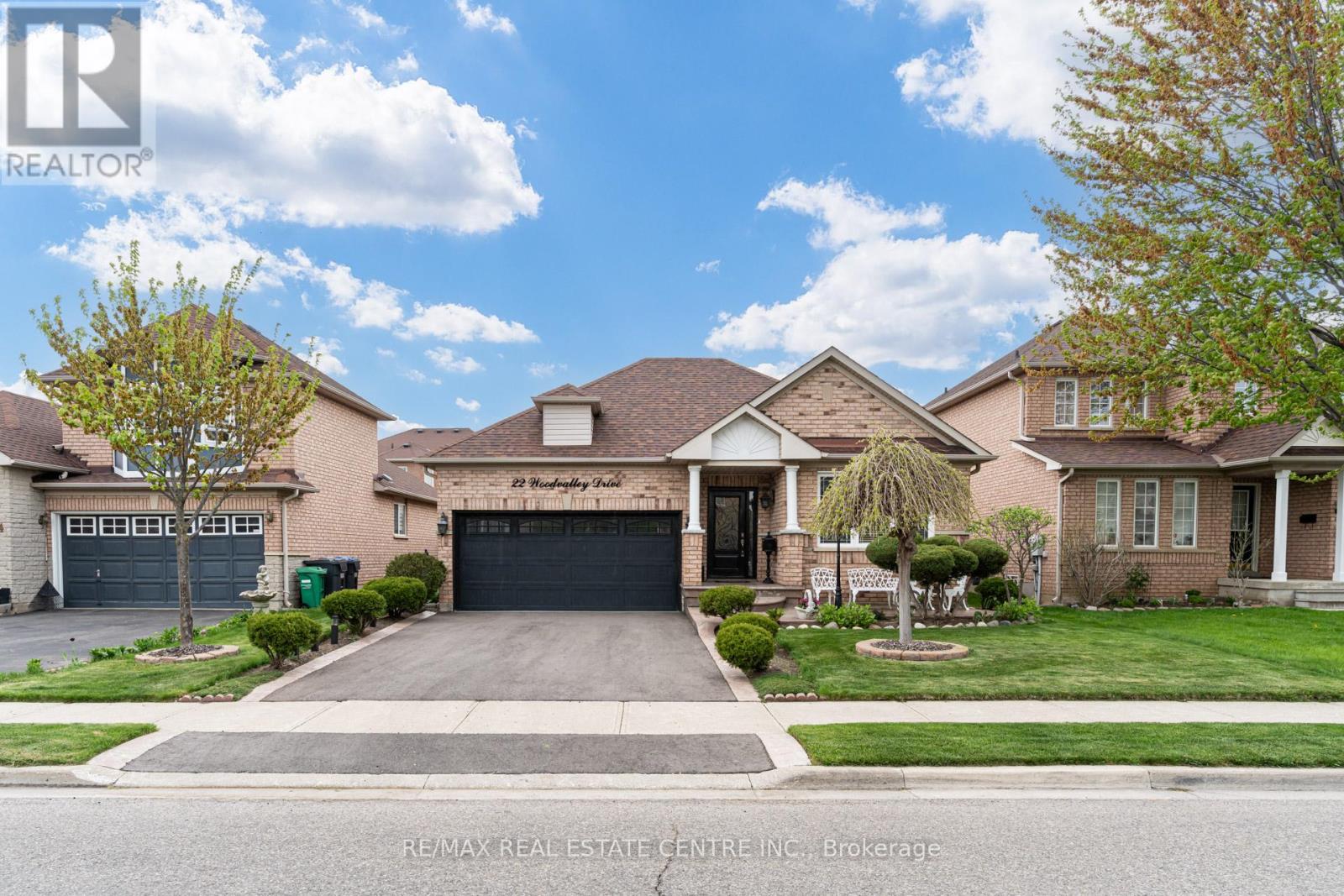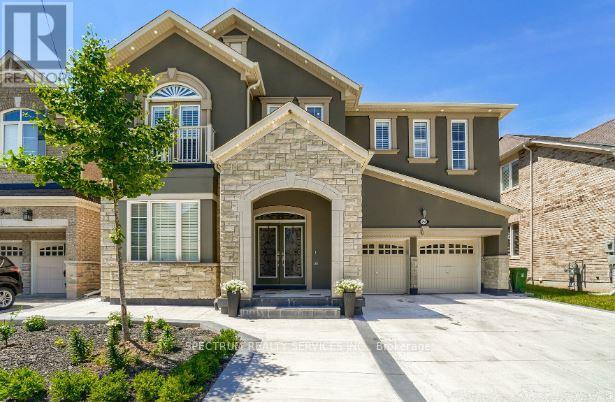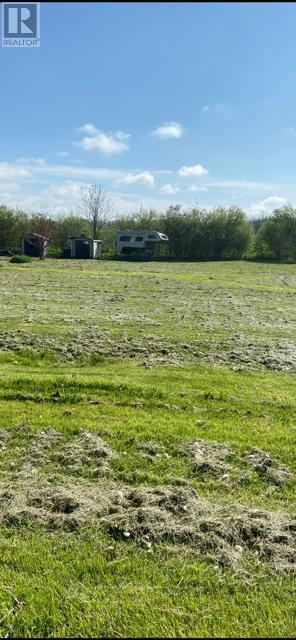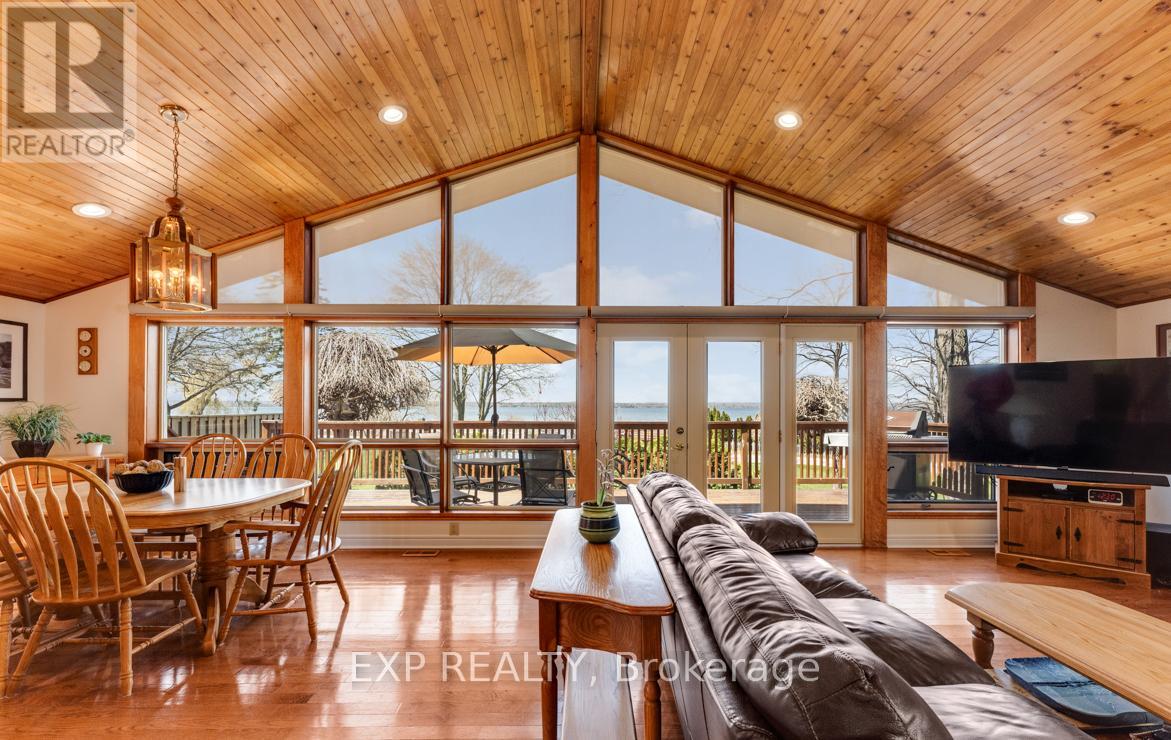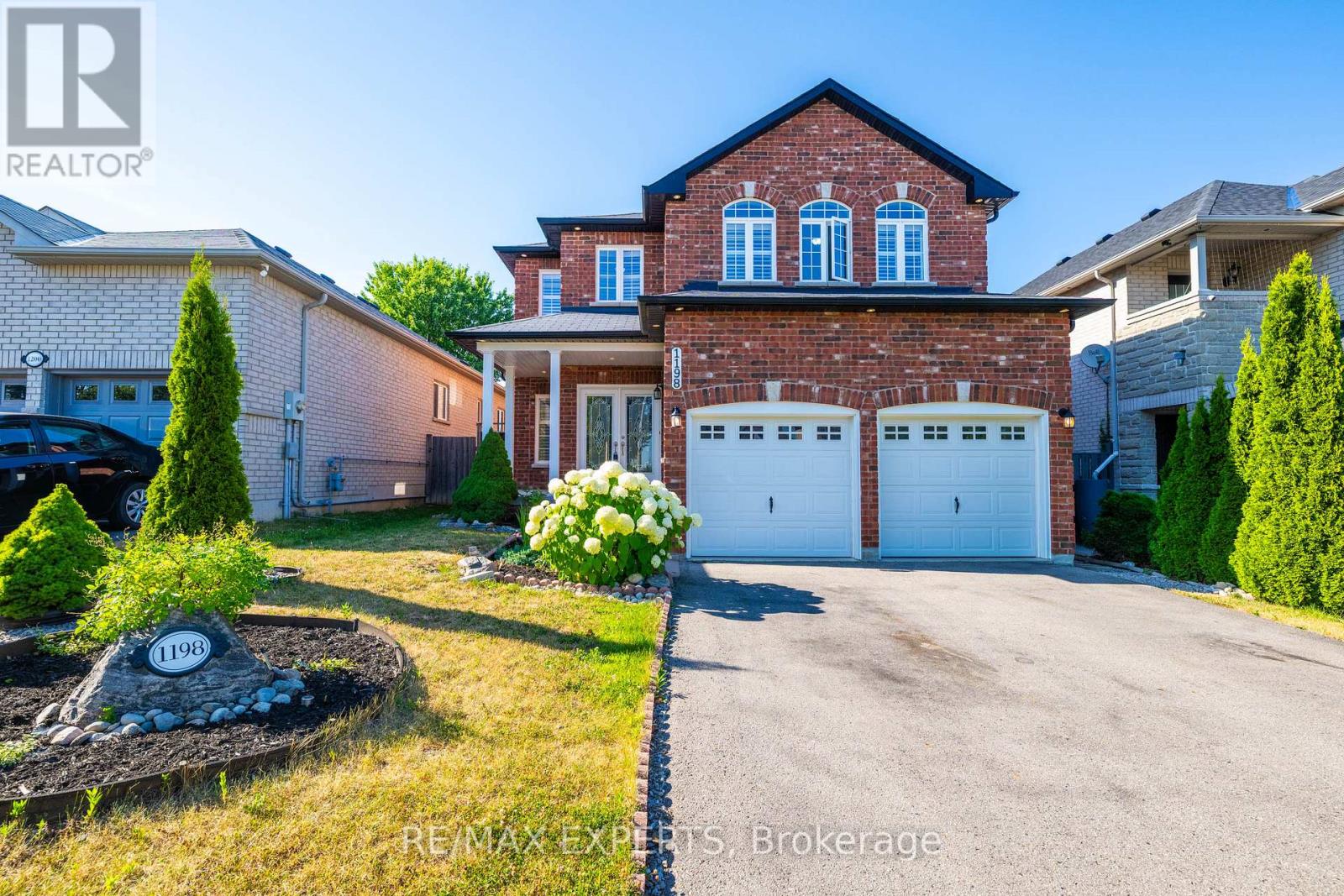22 Woodvalley Drive
Brampton, Ontario
Pride of ownership radiates from this beautifully cared-for bungalow, built in 2001 and lovingly maintained by the original owners. Set on a generous 50-foot frontage in a quiet, family-friendly neighborhood, this solid all-brick home combines timeless design with modern comforts. Inside, the main level boasts elegant hardwood flooring and crown Moulding throughout, with two spacious bedrooms including a sun-filled primary retreat complete with a walk-in closet, full ensuite featuring a soaker tub, and a separate glass-enclosed shower. The heart of the home its kitchen has been upgraded with rich maple cabinetry, a stylish backsplash, granite countertops, and plenty of prep space for home chefs. The professionally finished lower level offers incredible versatility, featuring two additional bedrooms, a large rec space, laminate flooring, pot lights, and a third full bathroom perfect for guests, extended family, or a private workspace. A 2-car garage with convenient inside entry adds everyday ease and functionality, while outdoors, a beautifully landscaped front with patterned concrete front porch and a fully fenced backyard oasis with pebble stone surfacing provide low-maintenance comfort and total privacy. All this just steps from parks, transit, shopping, and local amenities this is the rare kind of home where quality craftsmanship meets long-term care. A true bungalow gem, ready for its next chapter. (id:60365)
498 Wettlaufer Terrace
Milton, Ontario
Beautiful and Well-Maintained unit featuring Laminate Flooring Throughout, a Modern Kitchen with Quartz Countertops, and Separate Ensuite Laundry For Added Convenience. Enjoy a Spacious Living Room Ideal For Relaxing or Entertaining. Located In A Desirable Neighborhood Close To Amenities, Schools, Parks, and Public Transit. Perfect For Small Families Or Working Professionals. (id:60365)
55 Srigley Street
Barrie, Ontario
Charming Freehold Townhome in Holly! Discover this beautiful townhouse in the sought-after Holly neighbourhood, just steps from grocery stores, a pharmacy, a recreation centre, and more. The main floor boasts elegant hardwood flooring, a galley-style kitchen, and a breakfast bar overlooking the spacious great room. Step outside to a private yard with a large deck, perfect for relaxing or entertaining. Upstairs features two generously sized bedrooms and a semi-ensuite bath. The newly finished basement (2024) offers additional living space, complete with a bathroom and an optional bedroom. Convenient backyard access from the garage adds to the home's functionality. Furnace (2023), Air Conditioner (2023), Sump Pump (2023). Offers welcome anytime! Enjoy a flexible or quick closing to suit your needs! (id:60365)
79 Fox Run
Barrie, Ontario
4 Level Back Split Home Offer 4 Bedrooms + 4 Washrooms. Fully Upgraded With Quality Workmanship. Home Has Over Sized Eat-In-Kitchen With New Cabinets + Granite Counter. Living Room With New Fireplace. Second Floor Has 3 Good-Size Rooms + 2 Full Washrooms. Another Master Bedroom On the Main Floor. Separate Laundry. Basement Is Finished With a Separate Entrance + One Bedroom + Washroom. Separate Laundry & Kitchen. Easy Access To Hwy 400.Extras: Great Pie Shape Lot With 4 Vehicle Parking Plus One In-Garage. Upgraded Kitchen With Granite Counter, Metal Roof, Owner Water Tank, Paved Driveway, Fence + Extensive Interlock Walkways + Patio. (id:60365)
15 Dunsmore Lane
Barrie, Ontario
Top Reasons You Will Love This Home: Beautiful quality-built home by Grandview Homes. All brick detached with 4 bedrooms up, 1 down, and 3 1/2 baths. Charming open concept home with a great floor plan. Main floor laundry with inside entry to the garage. Master retreat boasts a 4-piece ensuite, his and hers closets. Lower level is fully finished with a bedroom, rec room space, full bath and a wet bar. Separate side entrance to the basement. Backyard with a spacious deck complete with a gas line hook up for your BBQ. Mature landscaping. Great location close to Georgian College, RVH, Hwy 400, shopping and parks. 1,878 above grade sq.ft. plus a finished basement. Visit our website for more detailed information. *Please note some images have been virtually staged to show the potential of the home. (id:60365)
1805 Lakeshore Drive
Ramara, Ontario
Wonderful opportunity to build a home by Lake Simcoe. Clear, clean lot ready to go just across from Lake Simcoe with residents boat and swimming access. Spectacular sunsets. All the fun of year round Lakeside living without the expense. Close to Marinas, Easy commute to Hwy 12. (id:60365)
77 Seventh Street
Brock, Ontario
Welcome to 77 Seventh Street! Nestled in Ethel Park, one of Beavertons most sought-after neighbourhoods just steps from Lake Simcoe. This charming, well-maintained 2-bedroom, 1-bathroom back split offers 1533 sqft of warm, inviting living space and is the perfect blend of comfort and cottage character. Located on a quiet, mature street, youll love the tranquil setting and friendly, walkable community. Step inside and immediately feel at home in the cozy open living and dining area, centred around a stunning floor-to-ceiling stone feature wall with a wood-burning stove perfect for cool evenings and cottage-style ambiance year-round. The thoughtful layout provides a seamless flow between rooms, with large windows letting in plenty of natural light and peaceful views of the surrounding greenery. The kitchen is in excellent condition with ample cabinetry and counter space whether you're cooking for two or entertaining friends, its ready for it all. Both bedrooms are comfortable and spacious, and the full 4-piece bathroom has been lovingly cared for. Outside, the property offers a peaceful backyard setting with a mix of mature trees, lush lawn, and open space ideal for summer barbecues, a garden project, or simply relaxing with your morning coffee. Youre just a short stroll to community beach access, green park spaces, and all the perks that come with living in Ethel Park one of Beaverton's most walkable and welcoming areas. Whether you're looking for a cozy year-round residence or a quiet escape from city life, 77 Seventh Street delivers a lifestyle thats both laid-back and well-connected. Dont miss your chance to be part of this friendly lakeside community. (id:60365)
1017 - 8323 Kennedy Road
Markham, Ontario
Attention, Furnished Unit On the High Level, Unobstructed South West View, Bright/Lots of Sunlight, Laminate Floors, Granite Kitchen CounterTops, Indoor Access to T&T Supermarket, Surrounded By Restaurants, Retail Stores, And Medical Offices; Steps to Transit, YMCA, Go Train Etc.,Concierge, Exercise Room, 1 Parking and 1 Locker. (id:60365)
229 Lake Drive N
Georgina, Ontario
Welcome To The One You Have Been Waiting For Your Dream Indirect Waterfront Compound Featuring A 26'x28' Oversized Finished Garage With 2 Offices + 4-Piece Bath And A Irreplicable 25'x36' Dry Boathouse. Stepping Down To The Western Facing Waterfront You Will Find A Massive Sheltered L Shaped Permanent Crib Dock With 2 Jetski Lifts, A Sandy Bottom Swimming Area And Inside The 25x36 Dry Boathouse With A Large Patio On Top You Will Find A 2-Piece Bath And Marine Railway, Sellers Have Had Up To A 26' Boat In This Boathouse! This Is A Manicured Property Featuring Landscape Lighting Throughout, Irrigation Zones And Fantastic Curb Appeal With The Driveway Tucked Behind The Home. Stepping Inside You Will Be Welcomed By The Open Concept Kitchen, Living Room And Dining Room With Uninterrupted Western Views Of The Alluring Lake Simcoe. On The Main Floor You Will Find 3 Spacious Bedrooms Flooded With Natural Light And 2 Recently Updated Washrooms. Heading Downstairs There Is A Large Finished Space With A Well Appointed 4-Piece Bathroom, Fantastic For A Family Room, Extra Bedroom Space Or A Games Room! All Of This Just 1 Hour From Toronto! (id:60365)
1198 Westmount Avenue
Innisfil, Ontario
Welcome to 1198 Westmount Ave , in the Heart of Innisfil on a quiet cozy sought after neighborhood of Alcona. This Detached Home on a quiet street neighboring ravine Features 4+2 Bedrooms & 4 Washrooms, Double Car Garage, No Sidewalk, 6 Parking Spaces, Double Entry Door, Spacious Foyer, 9ftCeiling (Main floor), Open Concept Living-Dining Room with Pot lights, Cathedral Ceiling Bright Office W/French Doors, Kitchen W/ Stainless Steel Appliances, Extended Cabinets, Breakfast Bar, Eat-in Area W/O To a Large Fully Fenced Backyard W/New Concrete Patio & Shed, Grand Family Room w/ High Ceiling & Huge Windows, Curved Stairs To Second Floor, Beautiful Master Bedroom w/ Walk-in Closet, Ensuite Washroom, & Juliet Balcony open to below, with view of the Grand Family Room, Excellent Size Bedrooms, Large Finished Basement W/ Recreational Area, 2 Bedrooms & 3pc Bathroom, with great Potential, Exterior Pot Lights, & Beautiful Landscaping .Close To Plazas, Shops, Supermarkets, Schools, Parks, Restaurants, & 5 min Drive to Innisfil Beach. (id:60365)
16235 7th Concession
King, Ontario
Escape to your private sanctuary nestled amidst trees and the abundant wildlife of King Township. From Baltimore orioles to bushy-tailed fox, this original Viceroy home is a nature lover's dream, offering an unparalleled connection to the natural world. From the moment you arrive, you'll be captivated by the tranquility that surrounds this unique property. Imagine waking to the cheerful chorus of birds and spotting a deer grazing peacefully in your own backyard. This isn't just a house; it's a front-row seat to the wonders of nature. Step inside and discover the timeless charm of a classic Viceroy. The vaulted ceilings and expansive windows characteristic of these homes flood every room with natural light, creating an airy and inviting atmosphere. While maintaining its original character, this residence offers a wonderful canvas for your personal touch, blending seamlessly with its natural surroundings. If you're seeking a home where trees and nature are your closest neighbours, where wildlife thrives, and where the distinctive architecture of a Viceroy provides a bright and open living space, then this King Township spot is waiting for you, your hiking boots and your granola bars! (id:60365)
76 Cauthers Crescent
New Tecumseth, Ontario
Looking for an awesome home in Treetops? You have found it! Beautiful Brick & Stone Bungaloft With Finished Walk-Out Lower Level On A Premium Lot. Beautiful eat-in kitchen with quartz countertops, island and walkout to deck overlooking the golf course. Featuring main floor primary with vaulted ceilings, large window and walk-in closet with awesome 5 pce ensuite. Loft features 2 good sized bedrooms, one with vaulted ceilings, 4 pce bath and office/family room. Fully finished walkout basement with familyroom with fireplace, large living room area (could be another family room, or kitchen), wet bar with quartz counter tops and a 3 pce bathroom. All walking out to a coverd deck and fenced yard. This home has extensive upgrades, from the kitchen to the bathrooms and flooring. Quartz countertops, sprinklers and security alarm, water softener. Main Floor 9Ft. Ceilings & 8 Ft. Doors. Professionally Landscaped Including Exterior Lighting and fenced yard. 200 Amp Electrical Panel. Main Floor Laundry. Inside entry from garage. (id:60365)

