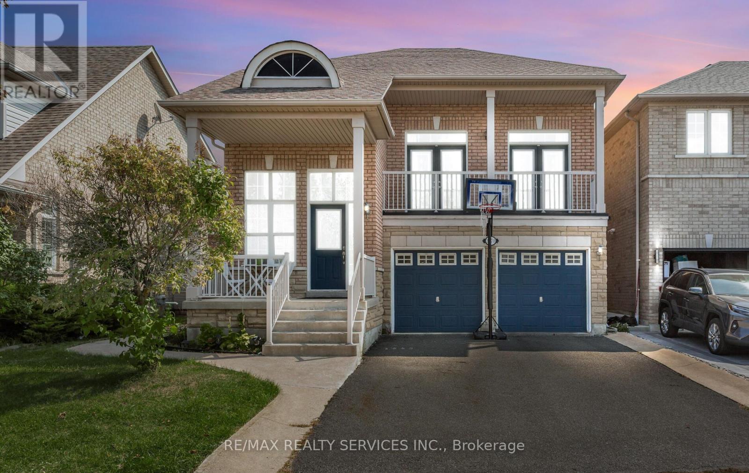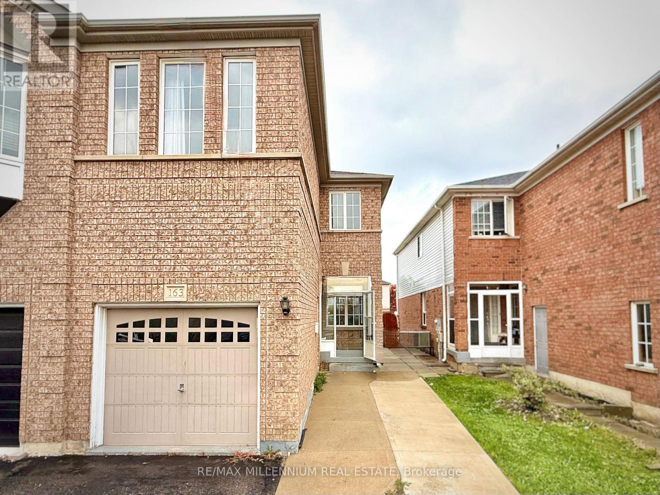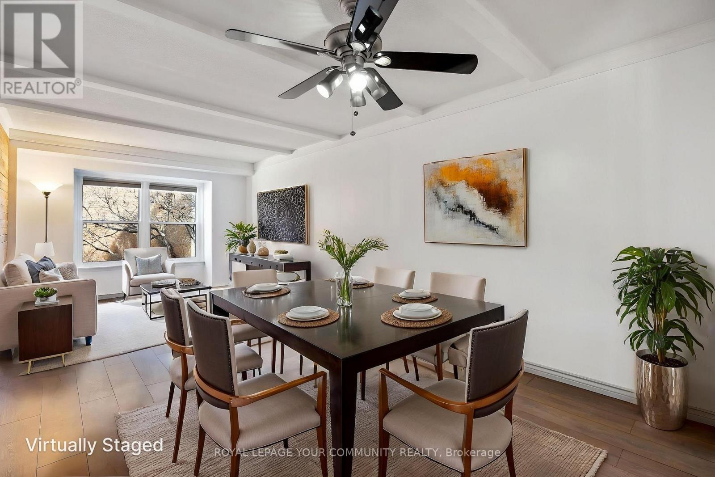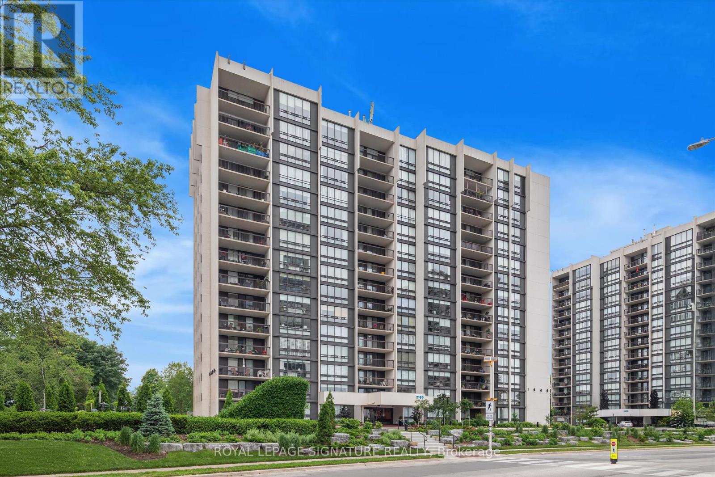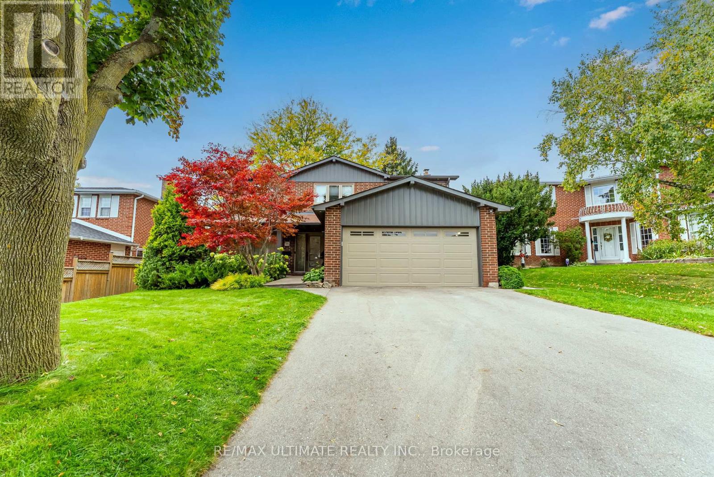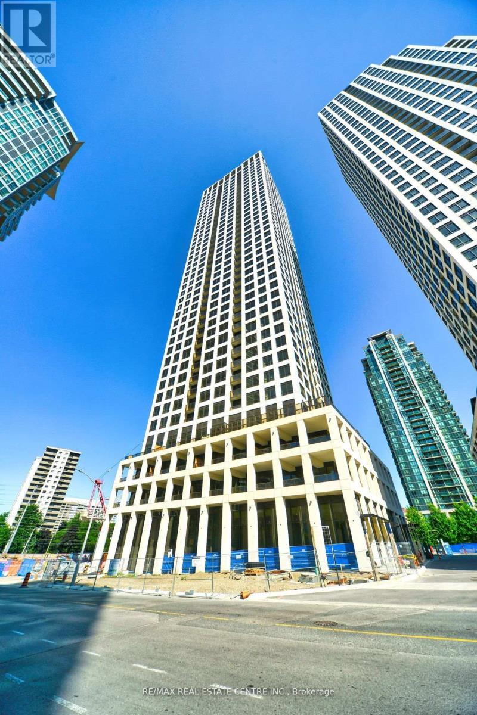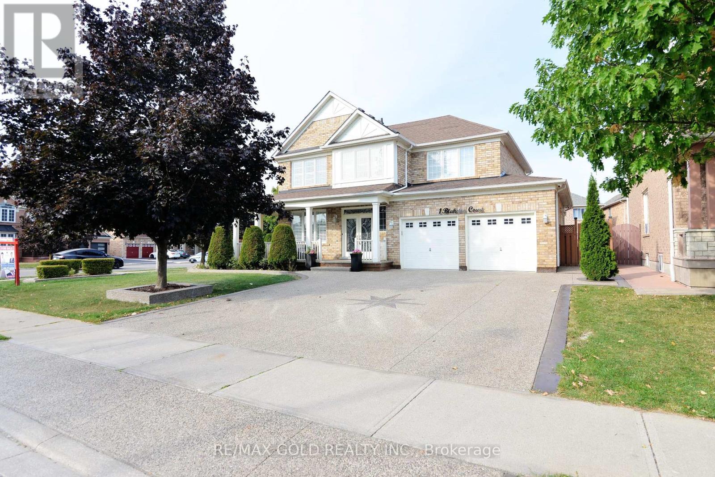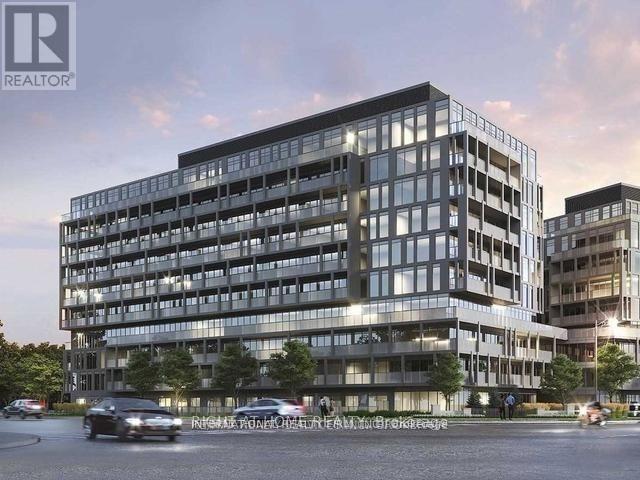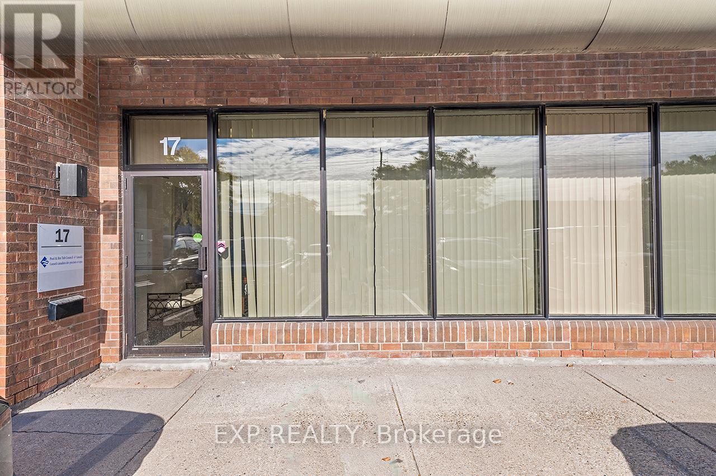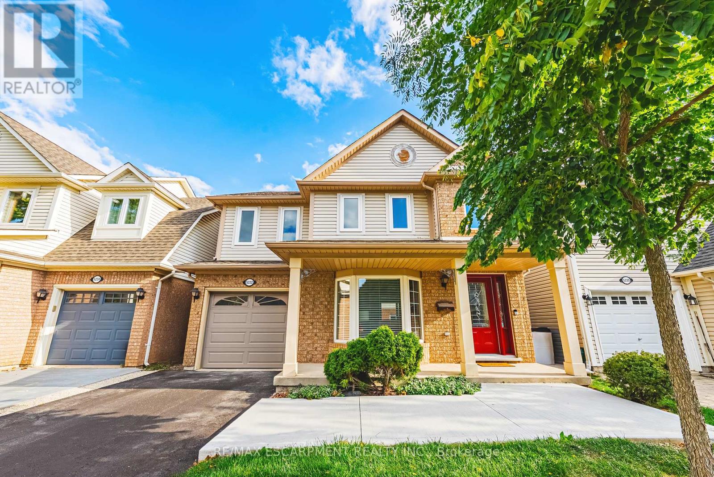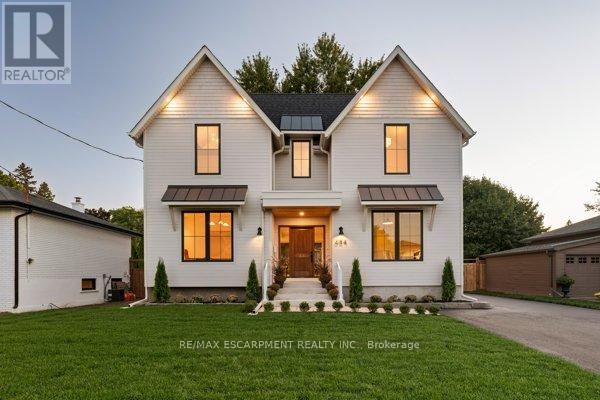3770 Brinwood Gate
Mississauga, Ontario
PERFECTION!! Such a spacious 3 bedroom house (2170 Sq Ft plus basement). $$$ spent on kitchen upgrades. A stunning 3+1 bedroom, 4 bathroom double car garage detached home in the highly desirable Churchill Meadows community of Mississauga with an IN-LAW Suite for potential rental income. This home is designed to impress from the moment you step inside. The main floor boasts soaring 14-foot double ceilings in a huge family room, creating a bright, airy atmosphere ideal for both relaxation and entertaining. The open-concept layout is complemented by no carpet throughout, giving the home a seamless, sophisticated look. At the heart of the home, the upgraded kitchen features a sleek waterfall island, stainless steel appliances, and upgraded cabinetry perfect for family meals or hosting gatherings. Upstairs, you'll find 3 spacious bedrooms including a serene primary suite with its own ensuite bath and walk in closet. Each bathroom has been thoughtfully designed and upgraded to offer comfort and style, with modern fixtures and finishes throughout. ##The basement IN-LAW SUITE is a standout feature, complete with its own separate entrance, full kitchen, and 3-piece bathroom ideal for extended family living or potential rental income.## Step outside to a beautifully landscaped backyard where stamped concrete meets grass ***Location is everything, and this home delivers. Just minutes from the proposed Highway 413, Highway 407, and steps to the public library, this address offers unmatched convenience. With countless eateries, shops, and community amenities nearby, you'll have everything you need right at your doorstep. Don't miss the opportunity to own this exceptional home in one of Mississauga's most sought-after family friendly neighborhoods. Whether you're a growing family or an investor, this property is the perfect blend of luxury, practicality, and location. (id:60365)
163 Willow Park Dr Drive
Brampton, Ontario
Gorgeous Well Kept 4 Bedrooms Home In Great Location, Combined With Living And Dining .Kitchen W/ Granite C' Tops, St. Steel Appliances & Back splash ! ., Hardwood Floor On Main Floor( Living/Dining And Family Room )Do Not Miss This Beautiful Home. (id:60365)
39 - 1020 Central Park Drive
Brampton, Ontario
Lovely Spacious 3 Bedroom end unit Townhouse with PARKING in Desirable South Brampton. Welcome to this beautifully renovated townhouse nestled in the highly sought-after South Brampton community. Boasting 3 spacious bedrooms upstairs, this home offers the perfect blend of comfort, style, and functionality. Step into a bright and open-concept living area with modern finishes throughout. The updated kitchen features sleek stainless steel appliances and ample cabinetry ideal for home chefs and entertainers alike. The main level walks out to a gated, professionally landscaped backyard, perfect for relaxing or hosting gatherings in your private outdoor oasis with a fenced backyard. Upstairs, you'll find three generously sized bedrooms, each with large closets and abundant natural light. Complex has outdoor pool, playground and visitor parking for you and your guests. Modern bathrooms with stylish finishes. Well-maintained complex in a quiet, family-friendly neighborhood Located close to schools, shopping, public transit, this move-in-ready home is a rare find in a prime location. Don't miss your chance to own this home in one of Brampton's most desirable communities! Check out the floorplans, virtual tour and photos and book your appointment today! (id:60365)
604 - 2185 Marine Drive
Oakville, Ontario
This is the one you've been looking for! Sun-filled, fully renovated 3 bedroom Ennisclare on the Lake condo with unobstructed views! Welcome to this beautifully updated, spacious condo offering over 1,560 sqft of stylish living. Bathed in natural light, this unit has been fully renovated and thoughtfully designed with modern finishes throughout. Enjoy stunning, unobstructed views from your balcony - perfect for taking in summer sunsets over the surrounding green space. The brand-new kitchen is a chef's dream, featuring sleek Quartz countertops, contemporary white subway tile backsplash, new stainless steel appliances and modern cabinetry. Gorgeous wide-plank laminate flooring flows seamlessly through the entire unit, complemented by fresh paint and upgraded lighting fixtures throughout. Retreat to the large primary suite, complete with a unique sunken seating area - ideal for curling up with a good book or enjoying quiet evenings in comfort. Located in a tranquil neighbourhood just steps from the lake, Bronte Marina, waterfront trails, and beautiful parks. Enjoy the charm of nearby boutique shopping and restaurants - all just minutes away. Resort-style amenities include: sunny indoor pool, party room, exercise room, billiards room, tennis court, and more! Don't miss this rare opportunity to enjoy stylish, maintenance free living in one of Oakville's most desirable waterfront communities! (id:60365)
4157 Marblethorne Court
Mississauga, Ontario
Welcome to this spectacular detached home nestled on a very private, tree-lined street, in the highly sought-after Rockwood Village. This beautifully reimagined 4-bedroom detached home has been completely renovated from top to bottom every inch redesigned with style, quality, and functionality in mind. From the seamless open-concept kitchen with custom finishes to the stunning home addition that enhances both space and flow, no detail has been overlooked. Expansive windows and skylights fill the home with natural light, creating a warm and inviting atmosphere throughout. Located in Mississauga's best east-end neighborhood bordering Toronto, this home offers the perfect blend of convenience and tranquility. Surrounded by parks, scenic trails, top-rated schools, and all essential services, it's the ideal setting for family living. Step into your private backyard retreat, framed by mature trees and the sound of nature. Homes like this rarely come available book your private visit today! (id:60365)
208 - 30 Elm Drive W
Mississauga, Ontario
Welcome to Solmar Edge Tower 2, an amazing condominium in the highly desirable city center area. This spacious 2-bedroom, 2-full-bathroom unit has an interior area of 976 square feet plus a 594-square-foot L-shaped wrap-around terrace! 9' floor-to-ceiling windows with a large terrace along the entire unit let in tons of natural light, creating an amazing living/entertaining space that offers an open concept layout with a large living/dining room and a stunning kitchen with high-end built-in appliances. The primary bedroom is generously sized, including a large walk-in closet and a frameless glass shower in the ensuite bathroom. Carpet-free living with an ensuite laundry room. Square One, the main transit terminal, GO buses, Living Arts, Sheridan College, Celebration Square, the Central Library, YMCA, Cinemax, banks, restaurants, and shops are just a few of the amenities available in this excellent location in Mississauga's downtown. Cooksville GO, 403/401/QEW, Port Credit, and many other attractions are all within a short drive. This home is ideal for couples, students, and small families. Do not pass up this amazing opportunity. (id:60365)
1 Blaketon Court
Brampton, Ontario
Welcome to 1 Blaketon Court, Brampton! This beautifully upgraded 4+2 bedroom, This detached home offers 2,389 sq. ft. of living space plus a finished basement with a separate entrance. Thousands spent on renovations including new floors, a modern kitchen with quartz counters and stainless steel appliances, upgraded washrooms, and fresh paint throughout. The finished basement features 2 bedrooms, a full bath, and extra living space perfect for extended family or rental potential. Located on a quiet court close to schools, parks, shopping, and transit. Move in ready and not to be missed! (id:60365)
B502 - 3200 Dakota Common
Burlington, Ontario
Newer, 2yr old 1 bedroom 1 bathroom unit at Valera Condos in sought after Alton Village. Featuring an open concept layout with floor to ceiling windows, ensuite laundry, Adi home smart suite technology, and a walk out to a large balcony. Modern kitchen features stainless steel appliances and quartz countertops. Resort like amenities include exercise room, yoga studio, sauna & steam room, outdoor rooftop pool with lounge and BBQ area. Lobby with concierge, party room with kitchenette and outdoor terrace. This unit comes with 1 parking space and 1 locker. Close proximity to great schools, shopping, dining, public transit & major highway access (id:60365)
17 - 5775 Atlantic Drive
Mississauga, Ontario
Well-Positioned Industrial/Warehouse Condo located in a single-storey complex with excellent access to major thoroughfares, including Hwy 401, and close proximity to Pearson Airport. This E3-zoned industrial unit offers a clear ceiling height of approximately 18 ft, ideal for warehousing, light manufacturing, or distribution uses. The space features a reception area, two private offices, and a large industrial area with a drive-in level shipping door. Enjoy excellent visibility and frontage on Atlantic Drive in a well-maintained multi-unit industrial complex. Conveniently situated just minutes from Dixie Road and major highways, providing easy access to the airport, transit, and surrounding commercial hubs. (id:60365)
300 Wallace Avenue
Toronto, Ontario
Sophisticated city living takes centre stage in this fully renovated detached residence in Torontos sought-after Junction Triangle. This home is surrounded by everything that defines the citys west-end cool, trendy coffee roasters, craft breweries, art spaces, and local boutiques along Sterling, Bloor, and Dupont. Steps to the West Toronto Railpath, UP Express, Dundas West Subway and Bloor GO access allowing downtown access in only 10 minutes! Enjoy the vibe of the Junction and Bloordale Village and a modern lifestyle that's as connected as it is curated. With a private driveway, built-in garage, and a design-forward aesthetic, this home delivers the perfect balance of modern polish and urban edge. The open-concept main floor is pure contemporary elegance- sun-filled, airy, and impeccably styled with engineered hardwood floors and expansive windows that flood the space with natural light. The custom kitchen is a true showpiece, featuring a quartz waterfall island, quartz counters and backsplash, integrated appliances, and a bright breakfast area with a walkout to the private landscaped backyard, ideal for morning coffee or evening cocktails. Upstairs, the primary suite feels boutique-hotel inspired, complete with a full wall of custom built-ins and a large picture window. Two additional generous bedrooms, each with tailored storage, share a chic main bath finished in a timeless, modern palette. The fully finished lower level enhances the homes versatility, offering an open recreation area, above-grade windows, a full bath, and kitchenette. The convenient garage access provides the opportunity for a potential income rental. A home that blends architecture, design, and location effortlessly chic and endlessly livable. (id:60365)
5222 Easton Road
Burlington, Ontario
Perfectly suited for a growing family, this beautiful home offers over 2,300 sq. ft. of finished living space in Burlington's highly desirable Orchard Community - a family-friendly neighbourhood known for its top-rated schools, beautiful parks, and close proximity to shopping, dining, and transit. Bright and inviting, the open-concept main floor features spacious living areas, a functional layout, and several recent updates with stylish finishes throughout. The upper level showcases a spacious primary suite with multiple closets and an updated ensuite, along with generous secondary bedrooms and a well-appointed main bath. The finished lower level provides additional living space ideal for a recreation room, office, or gym. Step outside to a private backyard retreat with a patio - perfect for relaxing, entertaining, or enjoying quiet evenings in a serene setting. Enjoy easy access to Appleby GO Station and major highways, all within walking distance to excellent schools. A wonderful opportunity to call one of Burlington's most sought-after neighbourhoods home. (id:60365)
684 Peele Boulevard
Burlington, Ontario
Welcome to 684 Peele - this custom-built home has been meticulously designed from top to bottom and features a floor plan tailored for family life. The main floor impresses from the moment you step inside. Engineered floors, custom millwork, stunning fireplace and 9 ft ceilings on the main and second levels. The heart of the home is the expansive kitchen where custom cabinetry, premium appliances, walk-in pantry and a large island flow seamlessly into the great room. Step outside to the oversized covered rear porch - a true extension of the home overlooking the large backyard. A thoughtfully designed mudroom with built-ins and side entry access adds everyday functionality. Upstairs, the primary suite is a private retreat featuring a spacious walk-in closet and a luxurious ensuite with double vanity, freestanding soaker tub, and oversized shower. The fully finished lower level offers over 1,200 square of additional living space and access to a separate entrance. A large rec area, full wet bar with beverage fridge, fifth bedroom, full bathroom and ample storage make this level both versatile and functional. Double detached garage with vaulted ceiling, 40-amp sub panel and 6 slab is perfect for the car enthusiast. An exceptional offering in South Burlington, this home delivers style, substance, and space! Luxury Certified. (id:60365)

