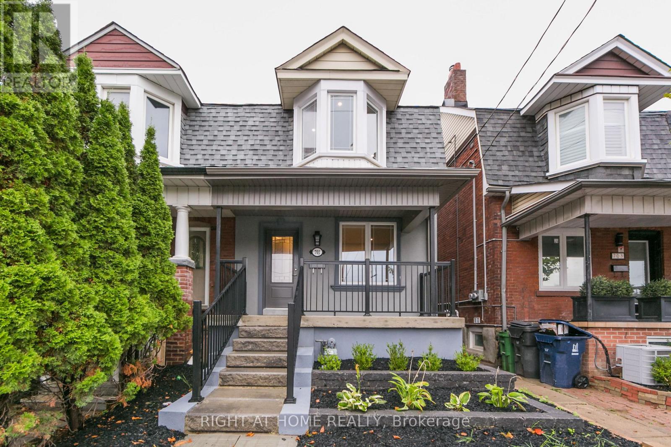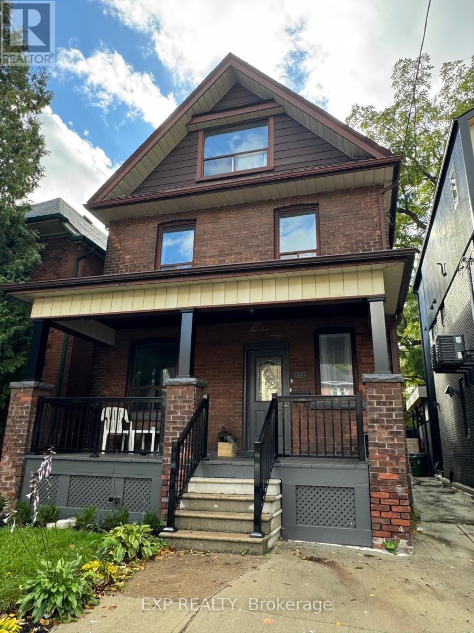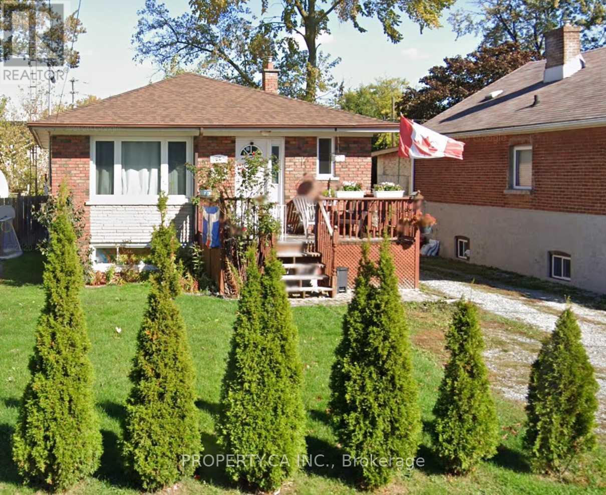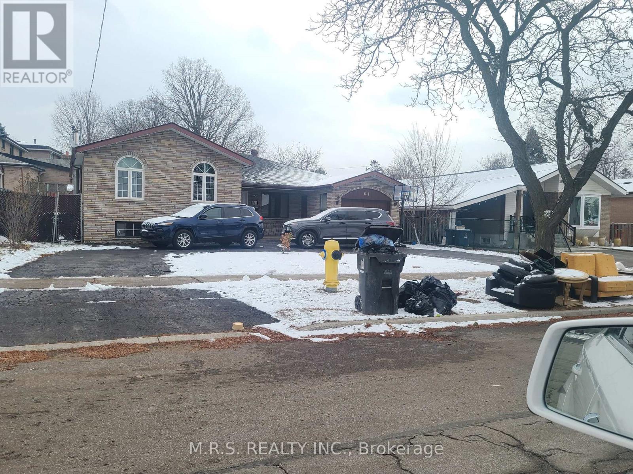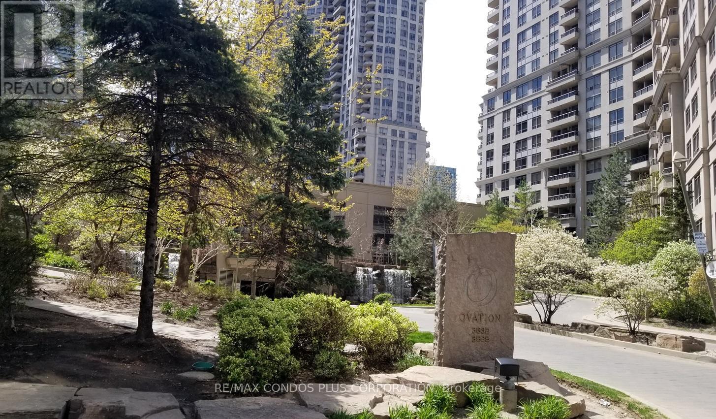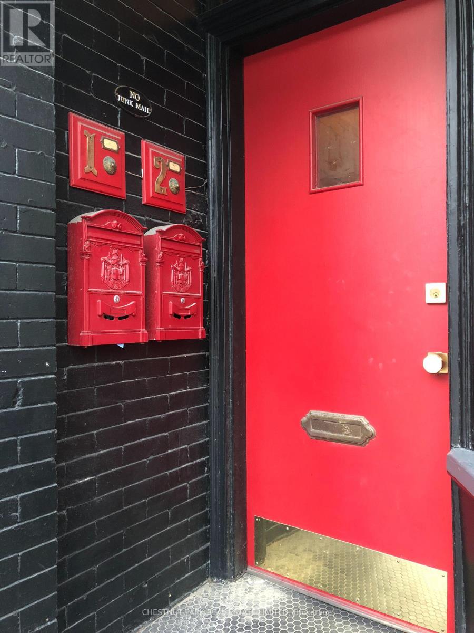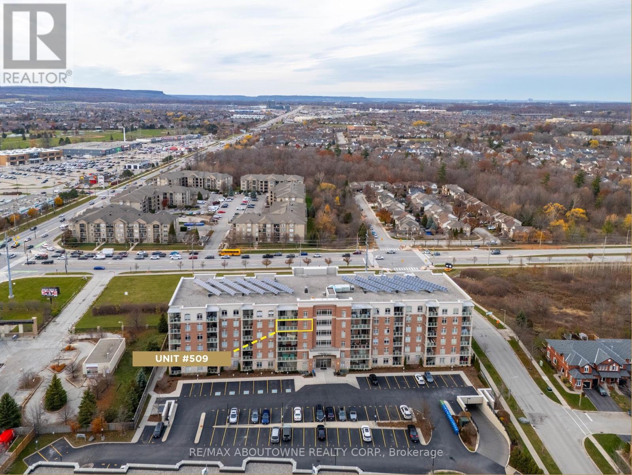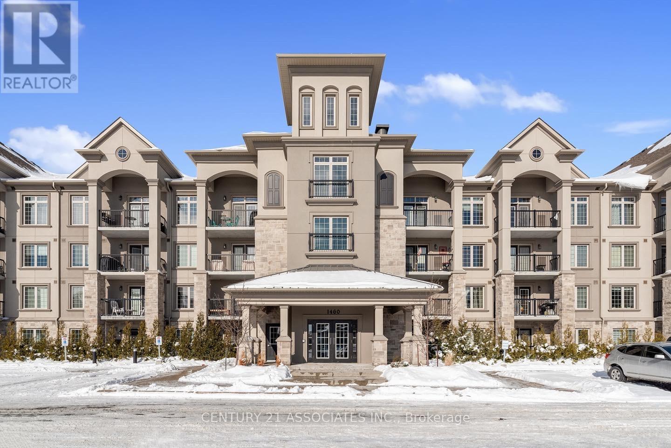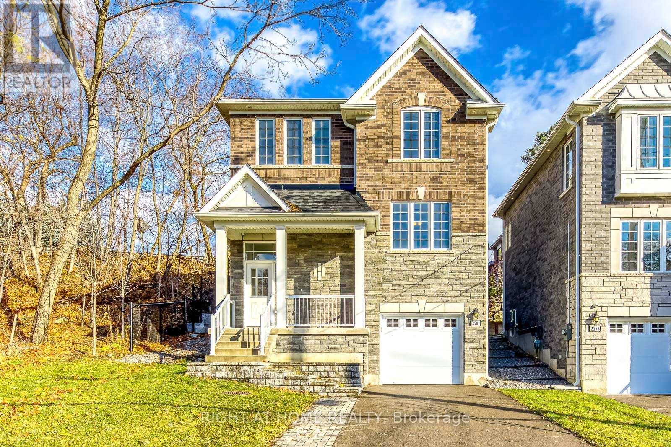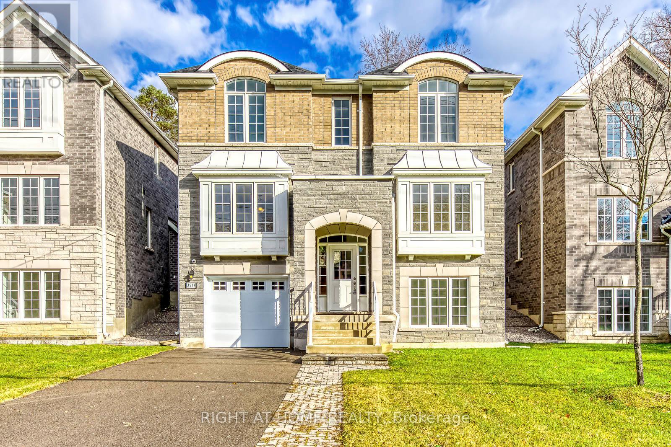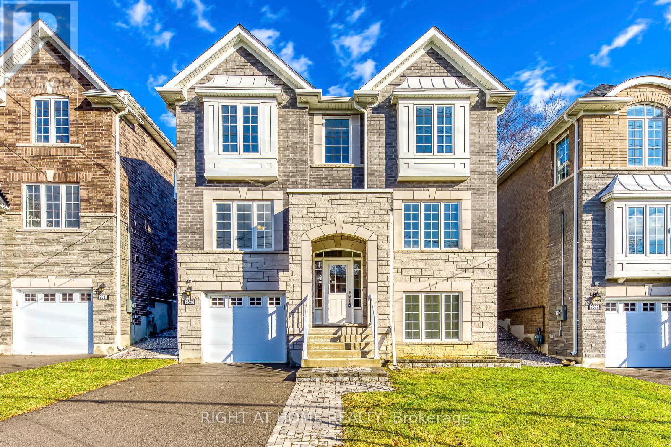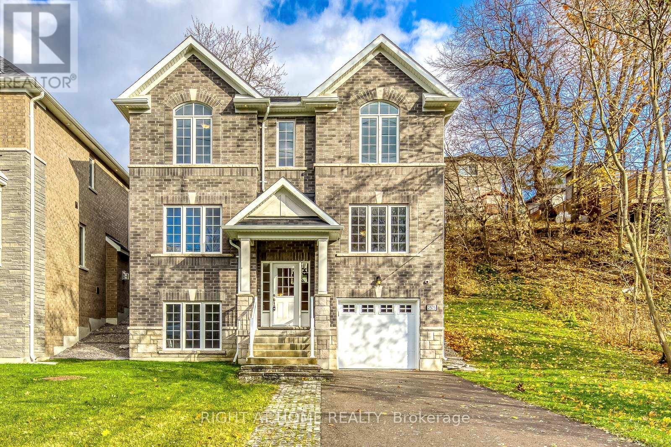1 - 701 Dupont Street
Toronto, Ontario
Very homey and functional 2 bedroom 1 bathroom apartment on the main floor of a fully renovated house right on one of the most vibrant stretches of Dupont St. Enjoy a bright updated kitchen with stainless steel appliances. Full 3-piece bathroom with an oversized shower. Plenty of storage. Central heating and air conditioning. New energy efficient windows. Access to a beautiful shared backyard and optional parking space in detached garage ($100 extra). Located steps away from Christie Pits Park and Christie Subway Station, Farm Boy supermarket, vibrant Korea Town with it's bars and restaurants. Rent Includes all existing appliances, window coverings and light fixtures. Tenant pays 50% of total electricity and 35% of gas bills. (id:60365)
Main - 422 Clendenan Avenue
Toronto, Ontario
Junction-High Park area-Newly renovated 1 bedroom, 1 bathroom apartment with plenty of natural light. This charming detached home in a quiet neighbourhood nestled steps to Junction. Shared laundry and Street parking available. (id:60365)
Main - 1067 Edgeleigh Avenue
Mississauga, Ontario
Main floor of a solid brick bungalow in the quiet Lakeview neighbourhood. Bright, updated interior with potlights and hardwood throughout. No carpet! Includes 3 proper bedrooms, each with a window and full closet. The spacious kitchen features stainless steel appliances and a large island with built-in storage. You get 4 parking spots with exclusive use of the detached 1.5-car garage for parking or storage. The fully fenced backyard is private to this unit perfect for your pets. You're a 2 min walk to the bus stop and just 2 km from Long Branch GO Station. Steps to the lake and the waterfront trails (about 5-10 minutes). Quick access to everyday essentials: No Frills (6 minutes) and Costco (12 minutes). (id:60365)
61 Bloomington Crescent
Toronto, Ontario
Excellent location, Very quiet neighborhood. A rare 60 feet frontage detached home with circular drive plus single car garage. A family-friendly North York pocket, surrounded by parks, reputable schools, transit, Malls (York Gate mall + Jane & Finch Mall) and quick access to Hwy 400/401 & 407. Short distance to York University. This home offers three generous bedrooms, two kitchens ideal for multi-generational living or rental income. Basement recently upgraded with newer kitchen & washroom + bedroom which makes it a perfect in-law suit. Garage is presently being used for entertainment during the winter. This is an exceptional opportunity for first time home buyer (move in & renovate to taste). (id:60365)
1509 - 3880 Duke Of York Boulevard
Mississauga, Ontario
Ultra Luxury Lifestyle Living At The Ovation. Spacious Split 2 Bedroom Layout. Large Den with a door Could Work As An Office. Renovated Kitchen With Stainless Steel Appliances, Granite Counters, And A Breakfast Bar. Spacious Master Bedroom Features A Walk-In Closet And 4 Pc Ensuite. Sunny South Exposure. 30,000 Sq Ft, State Of Art Facilities Includes: Indoor Pool, Sauna, Virtual Golf, Gym, Party Room, And Guest Suites, Bowling, Theatre, Billiards, Lot Of Visitor Parking, Outdoor Garden. Located Across The St From Square One Mall, Ymca, City Hall, Living Arts Centre, Public Library And Transit. (id:60365)
1 - 476 Roncesvalles Avenue
Toronto, Ontario
Welcome to this stunningly renovated 2 bedroom unit in a grand century building. Located in the heart of Roncesvalles, a few steps to the best restaurants and shops! Exposed brick, hardwood floors, beautiful custom kitchen with stainless steel appliances, island and stone counters. Spa-like bathroom is pure luxury. Balcony area. Short walk to the subway, streetcar and UP express. (id:60365)
509 - 1980 Imperial Way
Burlington, Ontario
Welcome to highly sought-after Appleby Woods, where comfort, convenience, and modern style come together. This beautifully upgraded 1,272 sq. ft. condo offers an exceptional layout with 2 bedrooms, 2 bathrooms, and a versatile den/office that can easily serve as a third bedroom. Perfectly positioned just steps to shopping, dining, and everyday necessities, this home delivers both lifestyle and convenience.Freshly painted and filled with natural light, the suite features a bright open-concept design, high ceilings, and elegant crown moulding. The updated kitchen impresses with new white cabinetry, granite counters, counter seating, stylish glass tile backsplash and accent wall, ample storage, and stainless steel appliances, including a new stove.The spacious primary bedroom includes a walk-in closet, a private 3-piece ensuite, and direct access to the large south-facing balcony-an ideal space for relaxing or entertaining. The second bedroom features brand-new carpeting, while the generous den offers flexible use options. A well-appointed 4-piece main bath and a convenient in-suite laundry room add to the home's appeal.This condo also includes 1 underground parking space and 1 locker for added convenience.Residents enjoy exceptional amenities: a party room, fitness center, residents' lounge, and games room. Appleby Woods is proudly energy-efficient, featuring solar panels and geothermal heating/cooling, offering comfort and sustainability.Experience elevated condo living in a vibrant, well-maintained community-welcome home to Appleby Woods. (id:60365)
114 - 1460 Main Street E
Milton, Ontario
Beautifully Updated 2 Bedroom Condo in Milton's Desirable Dempsey Community! Welcome to this bright and freshly painted 1,100 sq. ft. condo, move-in ready for its next family. This spacious unit features 2 large bedrooms, 2 full bathrooms, and the convenience of in-suite laundry. Enjoy the added value of TWO (2) parking spots and a storage locker, a rare find in the area. Located in Milton's highly sought-after Dempsey neighbourhood, you'll appreciate quick and easy access to Hwy 401, GO Transit, top-rated schools, beautiful parks, great shopping, and a fantastic selection of restaurants. (id:60365)
2581 Islington Avenue
Toronto, Ontario
Welcome to 2581 Islington Avenue - A Stunning New Custom-Built Home in Coveted Beaumonde Heights! Experience modern luxury and comfort in this newly built custom home set on a beautiful, tree-lined property in one of Etobicoke's most desirable neighbourhoods. Every detail has been thoughtfully designed with high-end finishes and exceptional craftsmanship throughout. Step inside to an open-concept kitchen and living area, perfect for entertaining. The kitchen features granite countertops & backsplash, premium cabinetry, and an island that flows seamlessly into the bright, inviting living space-complete with pot lights and a fireplace for cozy evenings. Retreat to the spacious primary suite, offering a spa-inspired ensuite with a soaker tub, separate glass shower, and a walk-in closet. Additional bedrooms are generous in size and filled with natural light. Enjoy the warmth of hardwood and ceramic floors throughout, adding comfort and charm. The finished basement offers versatile living space - recreation room, or home office. Second fireplace creates a warm, inviting atmosphere-perfect for quiet evenings or entertaining. Step outside to your private backyard oasis, ideal for hosting gatherings, barbecues, or outdoor dining with family and friends. Additional highlights include: Hardwired camera surveillance system, Central vacuum, Builder financing options available. Skip the renovation and buy new! Enjoy luxury living steps from transit, parks, shops, and schools, with Highways 401 and 427 only minutes away. **Don't miss your chance to own this one-of-a-kind property in Beaumonde Heights!** (id:60365)
2577 Islington Avenue
Toronto, Ontario
Welcome to 2577 Islington Ave. A Stunning New Custom Executive Home in Thistletown-Beaumonde. A brand-new custom-built 3+1 bedroom, 4 bathroom executive residence showcasing exquisite craftsmanship with attention to every detail. Experience an open, airy floor plan bathed in natural light. The Chef's dream kitchen is the centerpiece of this home-featuring stainless steel appliances, elegant Granite countertops & backsplash, a large island, and ample custom cabinetry. The sun-drenched breakfast area overlooks a private, mature landscaped backyard oasis, with a walkout perfect for morning coffee or summer entertaining. The open-concept great room is ideal for family gatherings, offering picture windows and generous space to relax or host. A gorgeous oak staircase leads to the luxurious second level, where double doors open to a massive, sunlit primary retreat. Enjoy his-and-her walk-in closets and a 5-piece spa-inspired ensuite featuring a glass-enclosed shower and soaker tub-your personal sanctuary. Two additional bedrooms are spacious, bright, and beautifully appointed, with large built-in closets and premium finishes throughout. A designer 4-piece main bath completes the upper level. The professionally finished, high and bright lower level adds exceptional living space. Discover a huge 4th bedroom, totally above grade with large windows and a semi-ensuite 3-piece spa bath. The open-concept recreation room features a cozy fireplace and awaits your final touches, with a kitchen rough-in and separate laundry room already in place-ideal for an in-law or teen suite. Additional highlights include: Hardwired camera surveillance system, Central vacuum, Builder financing options available. Skip the renovation and buy new! Enjoy luxury living steps from transit, parks, shops, and schools, with Highways 401 and 427 only minutes away. (id:60365)
2579 Islington Avenue
Toronto, Ontario
Welcome to 2579 Islington Ave. A Stunning New Custom Executive Home in Thistletown-Beaumonde. A brand-new custom-built 3+1 bedroom, 4 bathroom executive residence showcasing exquisite craftsmanship with attention to every detail. Experience an open, airy floor plan bathed in natural light. The Chef's dream kitchen is the centerpiece of this home-featuring stainless steel appliances, elegant Granite countertops, a large island, and ample custom cabinetry. The sun-drenched breakfast area overlooks a private, mature landscaped backyard oasis, with a walkout perfect for morning coffee or summer entertaining. The open-concept great room is ideal for family gatherings, offering picture windows and generous space to relax or host. A gorgeous oak staircase leads to the luxurious second level, where double doors open to a massive, sunlit primary retreat. Enjoy his-and-her walk-in closets and a 5-piece spa-inspired ensuite featuring a glass-enclosed shower and soaker tub-your personal sanctuary. Two additional bedrooms are spacious, bright, and beautifully appointed, with large built-in closets and premium finishes throughout. A designer 4-piece main bath completes the upper level. The professionally finished, high and bright lower level adds exceptional living space. Discover a huge 4th bedroom, totally above grade with large windows and a semi-ensuite 3-piece spa bath. The open-concept recreation room features a cozy fireplace and awaits your final touches, with a kitchen rough-in and separate laundry room already in place-ideal for an in-law or teen suite. Additional highlights include: Hardwired camera surveillance system, Central vacuum, Builder financing options available. Skip the renovation and buy new! Enjoy luxury living steps from transit, parks, shops, and schools, with Highways 401 and 427 only minutes away. (id:60365)
2575 Islington Avenue
Toronto, Ontario
Welcome to 2575 Islington Avenue - A Stunning New Custom-Built Home in Coveted Beaumonde Heights! Experience modern luxury & comfort in this newly built custom home set on a beautiful, tree-lined property in one of Etobicoke's most desirable neighbourhoods. Every detail has been thoughtfully designed with high-end finishes & exceptional craftsmanship throughout. Step inside to an open-concept kitchen and living area, perfect for entertaining. The kitchen features granite countertops & backsplash, premium cabinetry, and an island that flows seamlessly into the bright, inviting living space-complete with pot lights and a fireplace for cozy evenings. The Solid Oak staircase leads to the bedroom suites. A double door entrance to the spacious primary suite, offering a spa-inspired ensuite with a soaker tub, separate glass shower, and a walk-in closet. 2 additional bedrooms are generous in size and filled with natural light. Enjoy the warmth of hardwood and ceramic floors throughout, adding comfort and charm. The finished basement offers versatile living space-perfect for a potential in-law suite, recreation room, or home office. A second fireplace creates a warm, inviting atmosphere-perfect for quiet evenings or entertaining. Step outside to your private backyard oasis, ideal for hosting gatherings, barbecues, or outdoor dining with family and friends. The open-concept recreation room features a cozy fireplace and awaits your final touches, with a kitchen rough-in and separate laundry room already in place-ideal for an in-law or teen suite. Additional highlights include: Hardwired camera surveillance system, Central vacuum, Builder financing options available. Skip the renovation and buy new! Enjoy luxury living steps from transit, parks, shops, and schools, with Highways 401 and 427 only minutes away. This exceptional home combines luxury living with everyday convenience. Be the first to move in to this this one-of-a-kind property in Beaumonde Heights! (id:60365)

