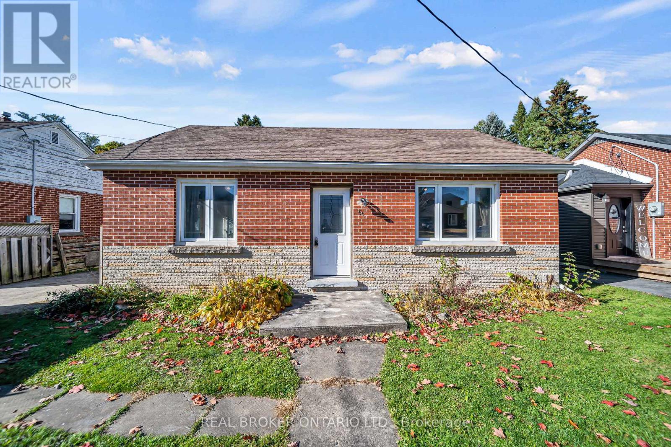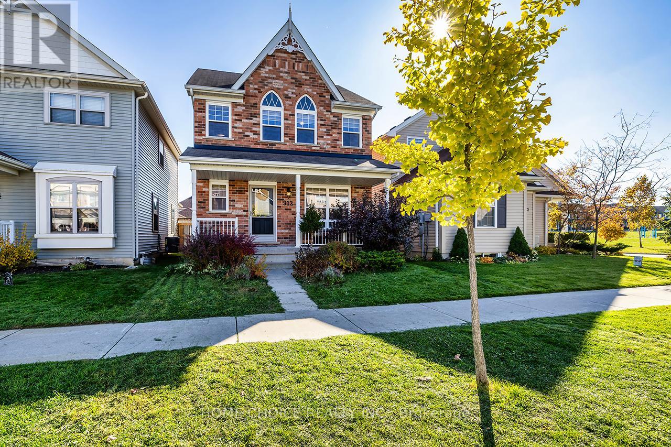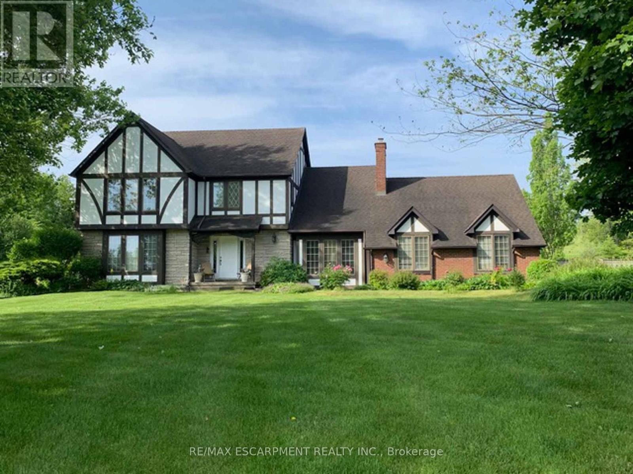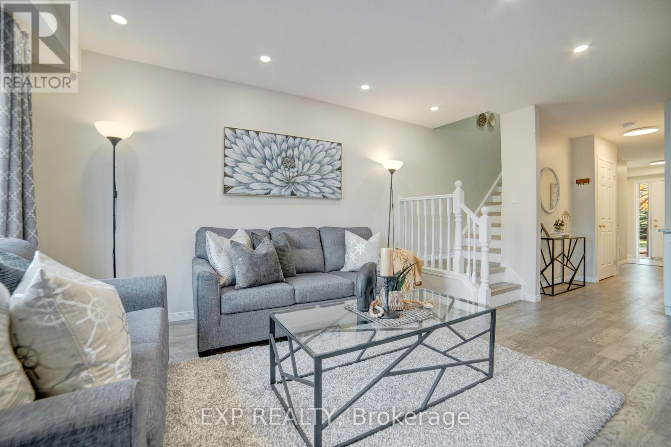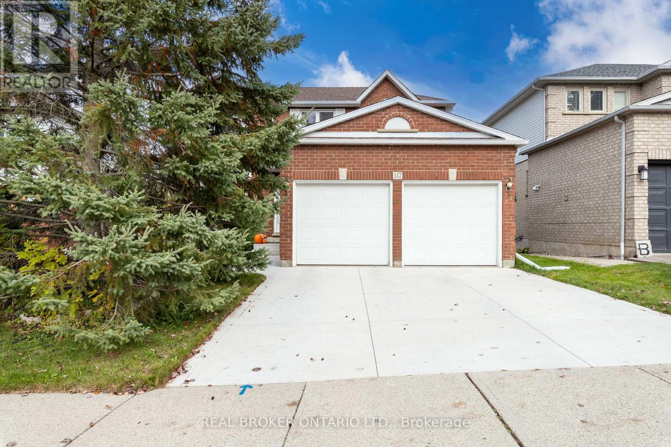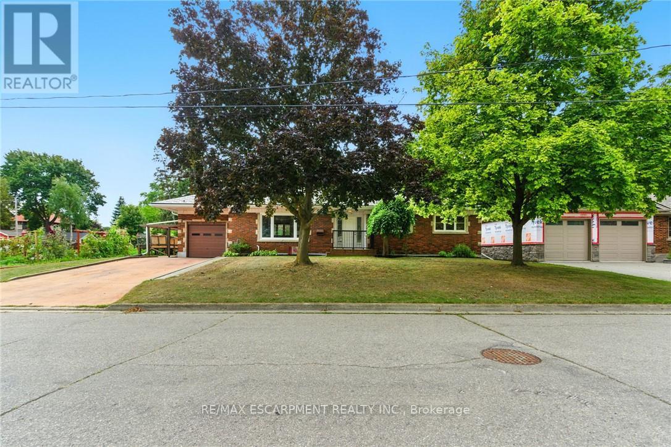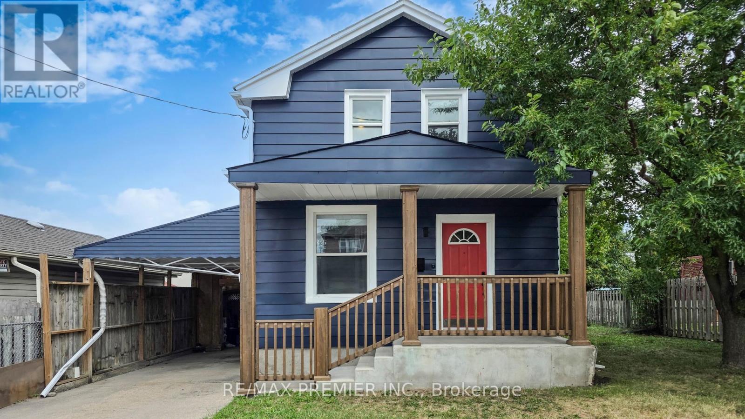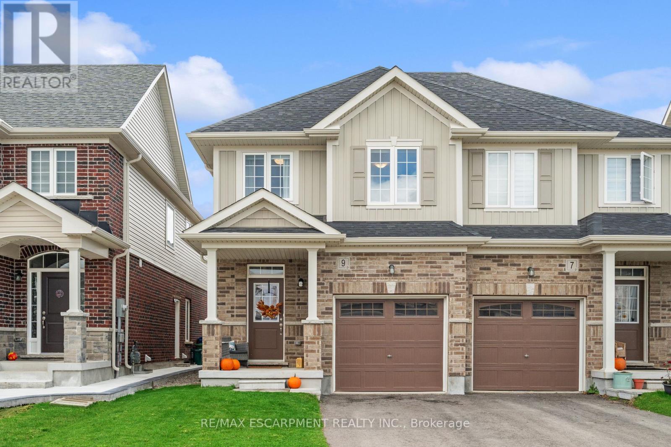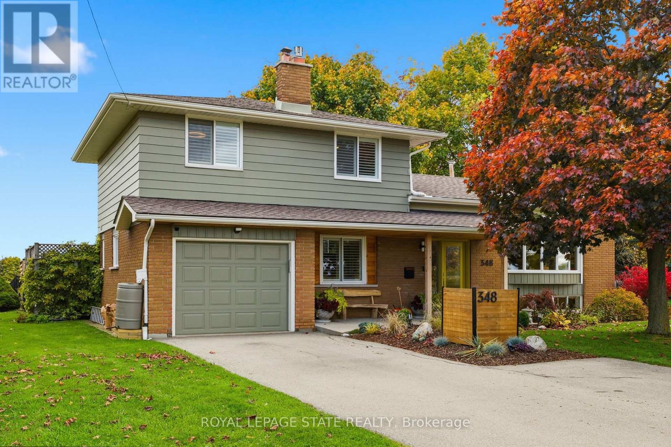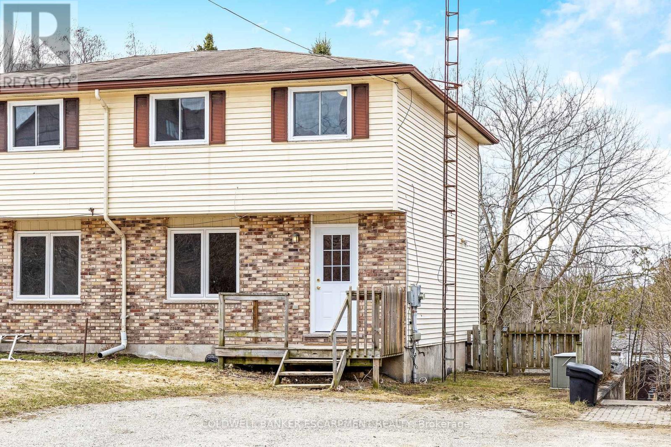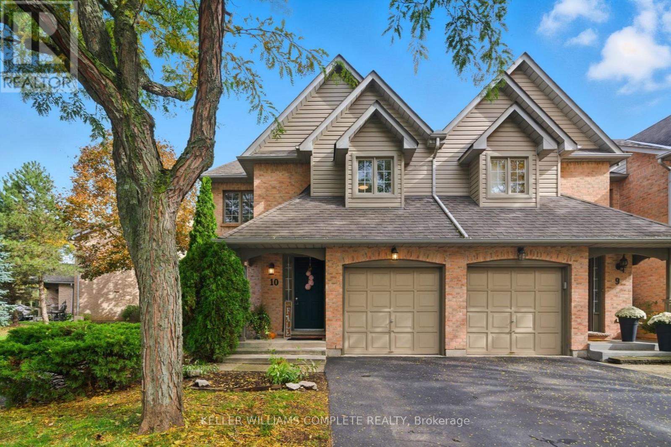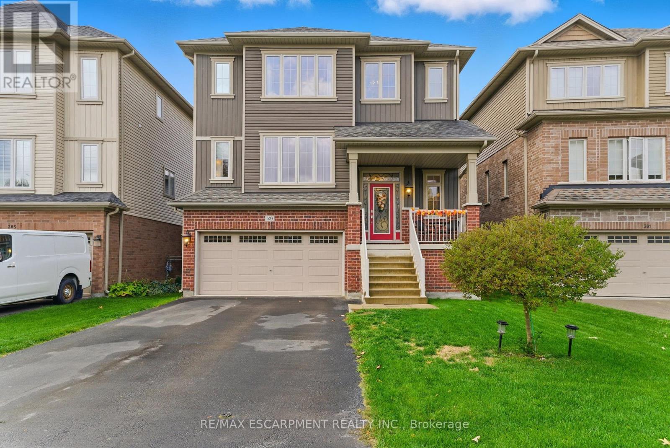54 Bielby Street
East Luther Grand Valley, Ontario
Welcome to 54 Bielby. Situated on a large, tree-lined lot in a mature Grand Valley neighbourhood, perfectly suited for outdoor enthusiasts, or those with hobbies that require a dedicated workspace. This property features a 23x23 fully powered and insulated shop with 100-amp service. The large lot with mature trees provides a serene setting perfect for entertaining fire side or tending to a large vegetable garden. This property sits right next to green space and easy access to outdoor recreation such as ATVing, snowmobiling, and fishing on the Grand River while still being convenient to nearby amenities. Whether you're into woodworking, cars, or simply enjoying a spacious yard, this home delivers versatility, potential, and a peaceful lifestyle. (id:60365)
912 Broadway Boulevard
Peterborough, Ontario
This home is perfect for families and anyone looking for convenience and a sense of community! Built in 2013, this all-brick, two-storey house features 3 bedrooms, 2.5 bathrooms, an open-concept kitchen, living, and dining area, a secluded backyard, and a fully finished basement. Upgraded wainscoting trim, and large windows that bring in plenty of natural light. The second floor boasts hardwood floors, a spacious primary bedroom that can accommodate a king-sized bed, and a four-piece bathroom. The fully finished basement is bright, featuring LED pot lights and a beautiful stone electric fireplace. It also includes an elegantly designed three-piece bathroom with a walk-in tile shower. Additional highlights of this home include a detached garage, a one-minute walk to two parks, and a wealth of nearby amenities. Don't miss the opportunity to make this house your home-book your showing today! (id:60365)
22 Weneil Drive
Hamilton, Ontario
SPECTACULAR HOME ON 2.14 ACRE LOT, this executive home offers a lifestyle of space, comfort to create timeless family memories. Nestled majestically on a quiet street in a peaceful country neighbourhood where families and kids can safely play, and explore the outdoors, this 2,955 sq ft residence is the perfect blend of elegance and warmth. With 4 spacious bedrooms, a formal living and dining room combination, a cozy family room with fireplace and an eat-in kitchen featuring a centre island and sunlit breakfast area, every corner of this home invites connection and relaxation. Just off the kitchen, a sunroom/solarium provides year-round enjoyment of the beautiful surroundings. Work from home in the dedicated office, then unwind in your private backyard oasis with an inground pool, a large deck for entertaining and plenty of space to live and play all four seasons. Whether its a home to revive, renew or enjoy summer pool parties, peaceful evenings or family game nights, this is a home where lifelong memories are made. All this, just 15 minutes to Waterdown and 12 minutes to Hwy 401country living with convenience at your doorstep. (id:60365)
26 - 30 Bryan Court W
Kitchener, Ontario
Welcome to 26-30 Bryan Court, Kitchener where comfort meets convenience in the heart of family-friendly Lackner Woods.Perfect for first-time buyers or families looking to move up from condo living, this beautifully updated 3-bedroom, 3-bathroom townhouse offers nearly 1,700 sq. ft. of bright, modern living space.The open-concept main floor is designed for everyday living and entertaining, with a gourmet kitchen featuring granite countertops, a sleek glass backsplash, and plenty of cabinet space. The dining and living areas flow seamlessly together, filled with natural light from east-facing windows. Upgraded lighting adds a warm, stylish touch throughout.Upstairs, the spacious primary suite includes custom wood cabinetry, a walk-in closet, and a private 4-piece ensuite with plenty of room to unwind. Two additional bedrooms are generous in size, making them perfect for kids, guests, or a home office.The finished basement adds even more flexibilitywhether you need a cozy movie space, home gym, or playroom, its ready to adapt to your lifestyle.Step outside to a freshly stained deck that backs onto green space. Its the perfect spot for morning coffee, summer barbecues, or just relaxing with family and friends.With two parking spots, great schools nearby, scenic trails, parks, and everyday amenities like shops and cafes just minutes away, this home has everything you need to grow, relax, and thrive. (id:60365)
147 General Drive
Kitchener, Ontario
Welcome to 147 General Drive, a beautifully maintained family home tucked away on a quiet cul-de-sac in one of Kitchener's most loved neighbourhoods. Surrounded by mature trees and just minutes from Bechtel Park, it's perfectly situated near schools, parks, and everyday amenities. Inside, you'll find an open-flow main floor designed for easy entertaining, three bedrooms, and three bathrooms. The finished walk-out basement (2018) adds extra living space for family, work, or play. Updates include upstairs windows (2007), upstairs hallway, main floor, and basement windows (2023), furnace and A/C (2018); furnace is on a regular service plan for consistent maintenance and a smart thermostat. Outside, enjoy a concrete driveway and front steps (2023), new gutters (2023), 40-year shingles (2012), RGB soffit lighting (2024), and a composite shed (2021). Steps from the Grand River, Bridgeport Community Centre, and local favourites like Golf's Steakhouse, Back of House Pizza, and Lancaster Smokehouse - this home truly has it all. (id:60365)
10 Sheffield Avenue
Brantford, Ontario
Welcome to this warm and inviting bungalow, perfectly situated in Brantford with quick and easy access to the highway. The main floor offers three generously sized bedrooms, a huge L-shaped living and dining room filled with natural light, and a wood kitchen featuring a beautiful pantry - ideal for family living and entertaining. The home also includes a separate entrance to a non-conforming basement apartment, complete with two bedrooms, a brand-new kitchen, a new bathroom, and its own laundry facilities - completely private from the main floor. Set on a huge lot with mature trees, this property provides plenty of outdoor enjoyment with a screened-in sunroom, a lovely lit deck perfect for summer evenings, and a handy shed for extra storage. Whether you're looking for a multigenerational home, an investment opportunity, or simply a spacious property with character and charm. RSA (id:60365)
1 Burness Drive
St. Catharines, Ontario
Welcome to 1 Burnes Drive, St. Catharines-a beautifully renovated 3-bed, 2-bath home featuring new flooring, upgraded lighting a freshly painted exterior, and a versatile main floor bedroom/office. Step outside to enjoy a large backyard with a spacious deck, perfect for entertaining, plus the convenience of a carport for covered parking. Ideally located just minutes from Niagara Falls, Niagara-on-the-Lake, Brock University, and everyday amenities, this move-in ready home is perfect for families, professionals, or investors. (id:60365)
9 Elsegood Drive
Guelph, Ontario
Welcome to 9 Elsegood Drive, a beautifully maintained 3-bedroom, 2.5-bathroom semi-detached home in Guelph's highly desirable Kortright East neighbourhood. Built in 2022, this modern gem combines stylish finishes with family-focused functionality - all nestled in the quiet, south end of Guelph. Step inside to 9' ceilings, pot lights, and sun-filled living spaces that flow effortlessly from the granite countertop kitchen (with stainless steel appliances & loads of storage!) to the cozy dining area and bright living room. Slide open the patio doors and enjoy easy access to the backyard - perfect for kids, pets, and weekend BBQs. Upstairs, retreat to the spacious primary bedroom featuring a walk-in closet, an extra double closet, and a 4-piece ensuite. Two additional bedrooms offer generous space and natural light, ideal for growing families or a home office setup. The unfinished basement is full of future potential - customize it your way with extra living space, a gym, or playroom. Additional features include a central vacuum, garage door opener, and parking for 3 cars with no sidewalk to shovel! Located just minutes from the Claire Road shopping hub, Stone Road Mall, University of Guelph, and a brand-new high school being built at Victoria Rd S & Arkell - this is a rare chance to own in one of Guelph's most family-oriented communities. Don't miss your opportunity to call this nearly-new home yours! (id:60365)
348 Sydenham Road
Hamilton, Ontario
At the top of Sydenham Road awaits this beautifully maintained and updated four-level side-split. This completely turnkey property boasts 3 beds, 2.5 baths, and over 1400 square feet of living space, and engineered hardwood throughout! Situated on over a half acre with a large fully fenced yard, this property offers the perfect combination of rural living while being near minutes to all amenities including the Olde town of Dundas and Waterdown. Undergoing an almost complete transformation since 2022 this home has had almost every square inch updated with great care and attention to detail. Enter into the bright foyer, with updated tile and recent (2024) front door. A few steps up you're into the bright open concept living/dining room with engineered hardwood and fabulous sunset views over the neighbouring farmland. Into the updated, function kitchen with it's warm cabinetry and updated appliances (2022 & 2024)it overlooks the main floor family room which features a gas fireplace and patio doors to a large, landscaped fenced yard. Also on that level is the garage entrance and 2 pc bath conveniently located to the backyard. The upper bedroom level features 3 large bedrooms, all updated with engineered flooring, fresh decor, a 3 pc bath and a 4 pc ensuite. The lower level features a large rec-room, which is currently being used as a primary bedroom, and the laundry utility room. there is also a crawl space level which doubles as great storage space. This large country near the city home is perfectly suited for outdoor enthusiasts with its proximity to The Dundas Peak and Websters Falls. There are additional updates within the past 3 years, a list can be shared. (id:60365)
407 Main Street S
Guelph/eramosa, Ontario
Bright and well-laid-out 3-bedroom, 2-bath semi-detached home nestled in the charming community of Rockwood. This home is a fantastic opportunity for first-time buyers, investors, or those looking to downsize. Step inside to find a freshly painted interior with a functional floor plan that includes a spacious eat-in kitchen, large windows, and an abundance of natural light throughout. The unfinished walk-out basement is a standout feature offering plenty of natural light and a bathroom rough-in, making it the perfect space to finish to suit your needs, whether that's a rec room, in-law suite, or home office. Surrounded by Rockwood's natural beauty, trails, and small-town charm, this home is just a short drive to Acton, Guelph and major routes. (id:60365)
10 - 320 Hamilton Drive
Hamilton, Ontario
Welcome to #10-320 Hamilton Drive, a 1,748 sqft, 3-bed, 2.5-bath, end-unit townhome backing onto greenspace, nestled in a highly desirable Ancaster neighbourhood! Step inside to find a functional floor plan featuring a convenient 2-piece bathroom off the foyer, a spacious living room, a dining room with cathedral ceiling and a skylight, plus a well-equipped kitchen with a peninsula, ample cabinet space and breakfast area which flows into the family room featuring a cozy gas fireplace and sliding glass doors leading to the backyard. Upstairs, the generous primary bedroom features a large walk-in closet, plus a 5-piece ensuite bathroom, while 2 additional good-sized bedrooms and a 4-piece bathroom complete this level. Endless potential awaits in the full, unfinished basement, or use it as extra space for all your storage needs. Outside, the fully fenced backyard features an interlocking stone patio and a gate that opens to the parkette. The driveway and attached garage provide parking for 2 vehicles and there is plenty of visitor parking available for guests. Updates include the furnace (2023) and newer flooring on the main floor. Condo fees cover building insurance, exterior maintenance, common elements, snow removal, grass cutting, water and parking, ensuring a truly low-maintenance lifestyle. Ideally located just minutes from Ancaster Village with restaurants, shopping and more, plus quick and easy access to the 403/Linc, this comfortable and convenient end-unit townhome is ready for you to move in and make it your own! (id:60365)
383 Erie Avenue
Brantford, Ontario
Welcome to Your Perfect Home - Nature, Comfort & Modern Living Combined. Discover this stunning 4-bedroom, 2,700 sq. ft. home, thoughtfully designed offering great potential for multigenerational living w/in-law potential w/above grade walk out space. Step inside to find spacious, light-filled living areas, a gourmet kitchen with premium finishes, and custom upgrades that make everyday living a joy. The flexible layout provides ample room for family gatherings, private retreats, or guest accommodations. Do you have a large family? This home offers in law potential for extended family or guests in the walk out ground level space. This home includes 9 appliances (most only 2-yrs new) & and outdoor gas BBQ! Backing onto beautiful green space where deer are often seen, this property offers the tranquility of nature right in your backyard. You will love the breathtaking sunsets! Enjoy the best of both worlds-peaceful natural surroundings near the Grand River and convenient access to amenities, schools, parks and major highways. Whether you're hosting loved ones, working from home, or simply relaxing on your back deck listening to the sounds of nature, this home truly has it all. Outside, you'll find a double-car garage and parking for up to 8 vehicles, perfect for gatherings or multiple drivers in the family. The private backyard oasis invites relaxation, w/ an above ground pool, pool bar, & raised decks surrounded by trees and tranquil views. Whether you're looking for space, style, or connection to nature, this quality home truly has it all - a rare find combining modern living with peaceful surroundings. (id:60365)

