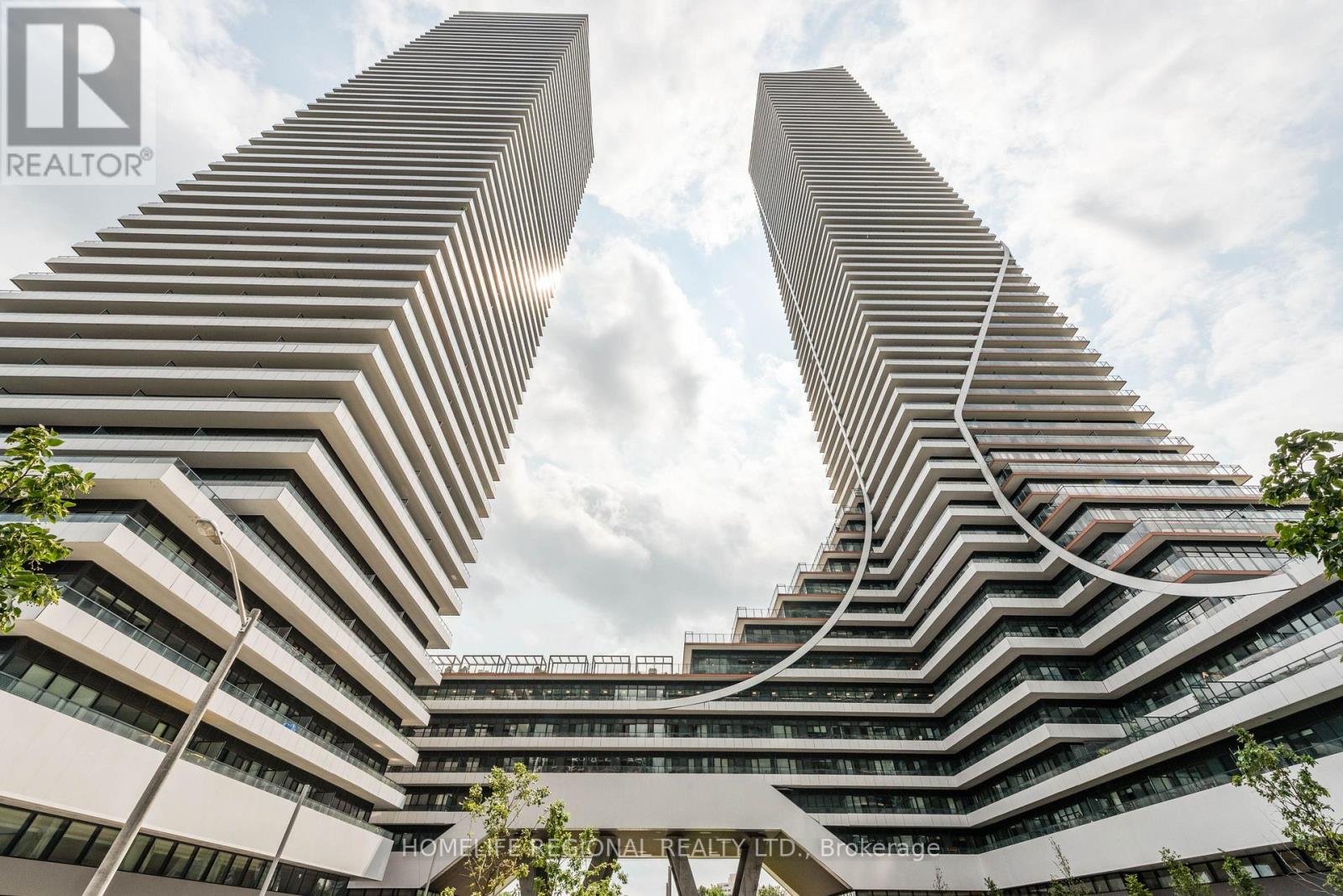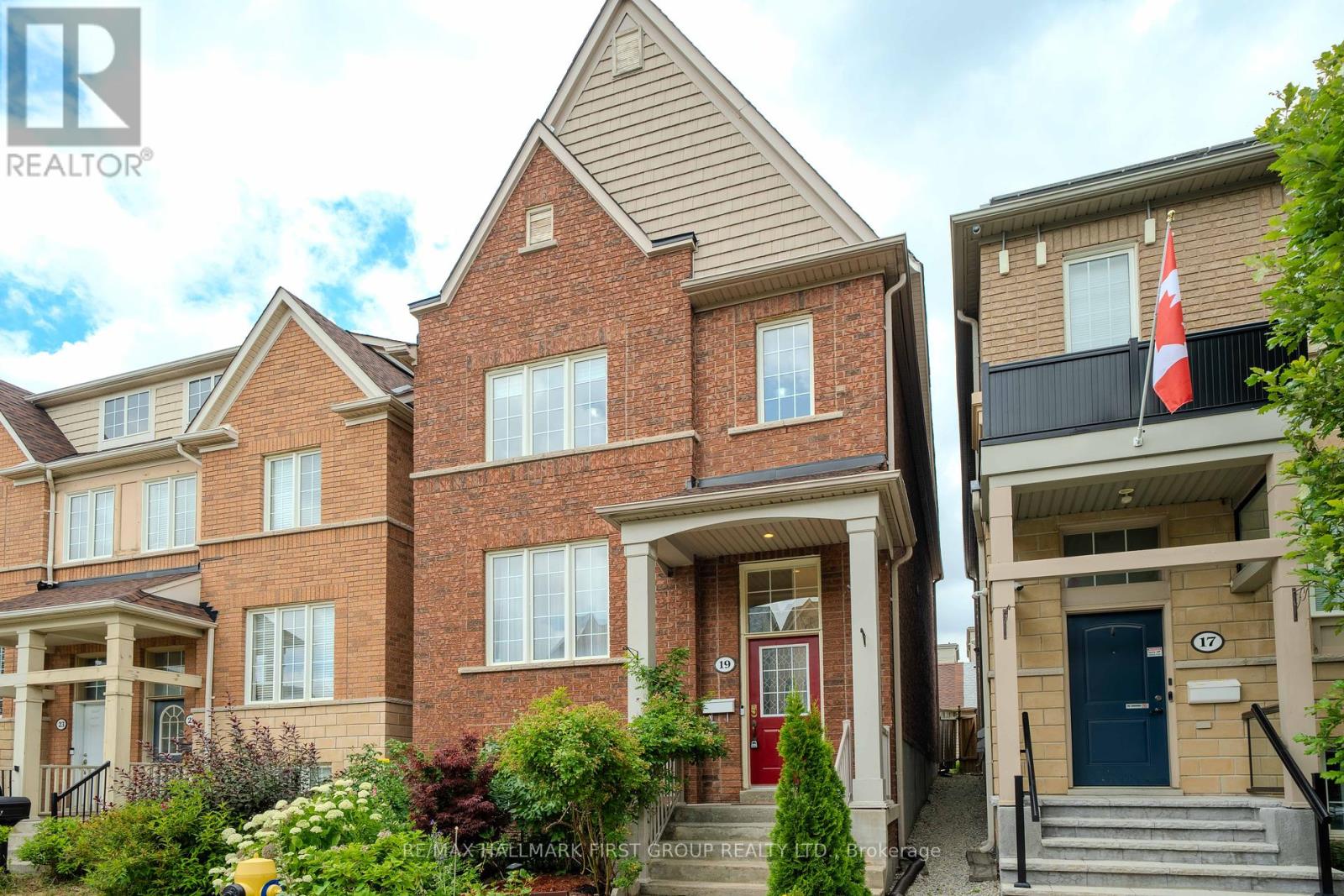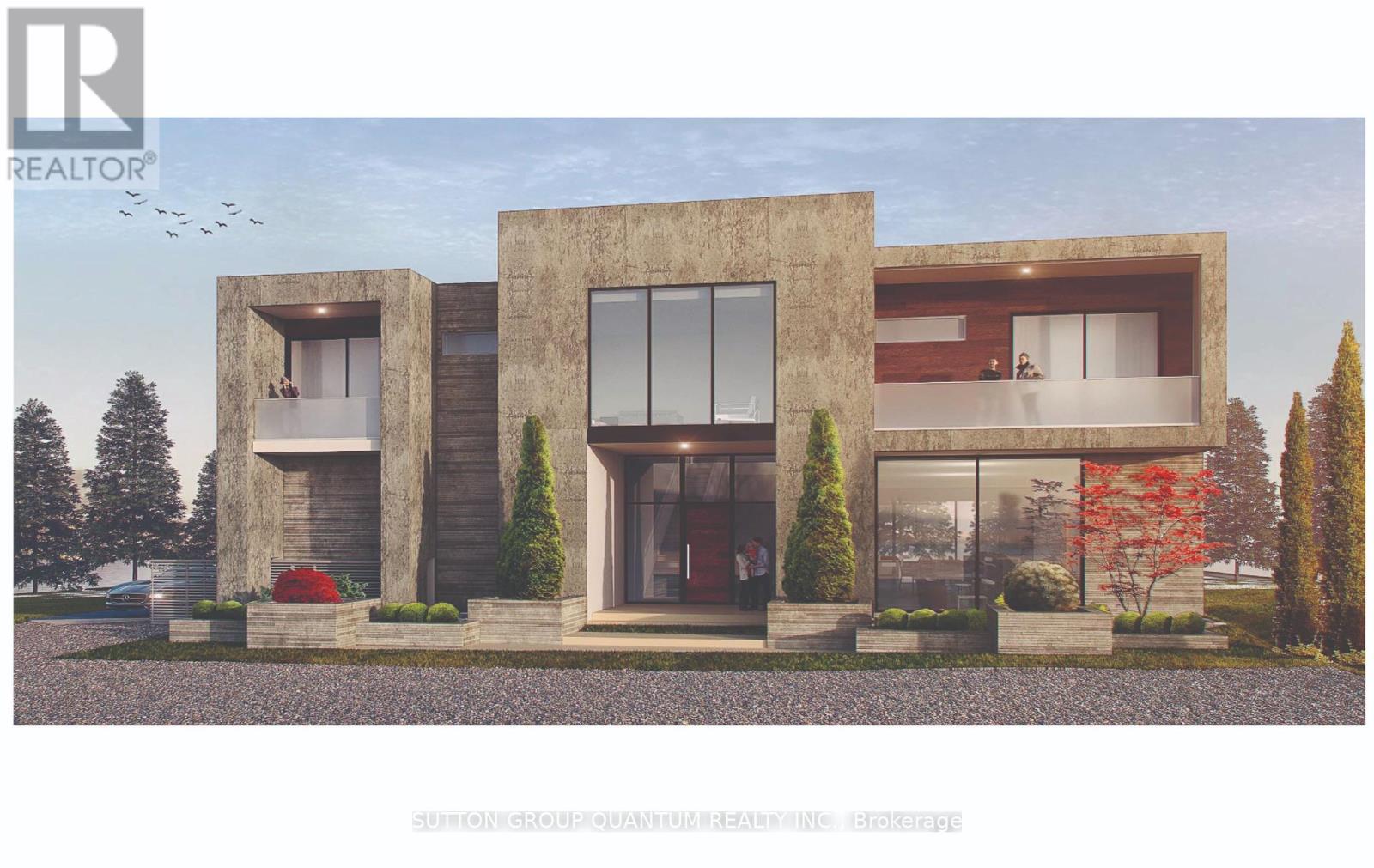3422 - 30 Shore Breeze Drive
Toronto, Ontario
Fantastic One Bedroom With Owned Parking And Locker In One Of Toronto's Most Desirable Condo Developments, Eau De Soleil. Just Move Right In And Enjoy. This Unit Is Loaded With Thousands Of Dollars In Upgrades, Custom Millwork, Accent Lighting, Recessed Audio And Lighting, Voice Activated Lutron Lighting Control And Voice Activated Lutron Automated Window Blinds, Ring Thermostat (Cell Phone Controlled). Spacious Balcony Oasis With Sunsets. Unit 560 sq ft Balcony 105 sq ft as per Builders Plan. (id:60365)
19 Kidd Terrace
Toronto, Ontario
Discover this beautifully maintained 3+2 bedroom, 3.5 bath home offering comfort, functionality, and income potential. Located in a quiet neighbourhood, this gem features 9-foot ceilings, a thoughtful layout, and a 2-car detached garage. The main level features a formal living and dining area, perfect for entertaining, along with a modern open-concept kitchen that flows into a large, sun-filled family room complete with a cozy gas fireplace. Upstairs, you'll find 3 generous bedrooms including a spacious primary suite with ensuite bath and a walk in closet. The fully finished basement offers a 2-bedroom apartment with a separate entrance from the main front door ideal for extended family or rental income. Walking distance to York University, close to public transit, subway, schools, parks, restaurants, and minutes to Hwy 407. (id:60365)
1706 - 4450 Tucana Court
Mississauga, Ontario
Live steps from it all in this spacious and sunlit 2+1-bedroom, 2-bathroom condo located in one of Mississaugas most convenient locations. This well-kept residence features a functional layout with a large solarium that can double as a home office or additional living space, offering panoramic city views and an abundance of natural light.The kitchen is equipped with sleek granite countertops, stainless steel appliances, and classic cabinetry a clean and functional space for everyday cooking. The primary bedroom includes a walk-in closet and ensuite for added privacy and comfort.Residents enjoy access to premium amenities including a full gym, indoor pool, hot tub, squash and tennis courts, and 24-hour concierge.Just minutes from Square One, Whole Foods, transit, and major highways, this rental is perfect for professionals, couples, or small families looking for comfort, space, and unbeatable access to Mississaugas top destinations. (id:60365)
401 Draper Street
Halton Hills, Ontario
Built circa 1840, this wonderful heritage detached home is your chance to own an intriguing part of history! Known as the Forbes House, this home is an excellent example of Georgian style, characterized by symmetry, a centered front entrance and evenly spaced windows. Inside we find high ceilings, custom wooden spindles and railings, high baseboards and wainscotting accents. Upstairs this home features 2 bedrooms PLUS a Den PLUS a bonus sitting room just off the Primary - easy to convert to a 3rd bedroom! Enjoy the quiet pace of small-town living, classic local architecture, old growth trees, multiple parks and beautiful walking trails. Situated just east of Georgetown and just a few km north of the 401 and 407, you've got access to everything available for modern comforts and lifestyle including schools, a theatre, a library, shopping, dining, recreational facilities and more. Mere steps to the GO bus travelling west to Georgetown and beyond and east to Brampton and Toronto or drive a quick 10 minutes to Mount Pleasant GO. And with modern updates including a newer roof, newer forced air gas heating system, updated copper wiring with a large breaker panel and a sump pit and pump, you can focus on making this house your own! The large property is 160 feet deep on the south side with a wide frontage and over 1/5 of an acre of land so there's lots of space for gardening, family gatherings and active kids. Zoned Hamlet Residential, the home can be used as a residence or you can explore one of many other possible uses such as a charming bed & breakfast, daycare, cottage industry, group home and more. Yes, you can afford a detached house! Come and experience this lovely home and incredibly peaceful neighbourhood and make this your next home! (id:60365)
106 - 5480 Glen Erin Drive
Mississauga, Ontario
Discover refined living in this beautifully maintained 3-bedroom, 4-bathroom townhome nestled in the prestigious Enclave community of Central Erin Mills. Offering a harmonious blend of comfort and style, this residence is perfect for families seeking both tranquility and convenience. The main floor boasts a cozy family room with a gas fireplace and sliding doors leading to a private back deck ideal for relaxing or entertaining. Enjoy hosting in the formal dining area that seamlessly connects to a grand living room featuring soaring two-story ceilings, creating an open and airy ambiance. The kitchen is a chef's delight, equipped with granite countertops, stone flooring, ample counter space, and stainless steel appliances, making meal preparation a pleasure. The laundry room, located just off the garage entrance, adds to the home's functionality. The lower level offers a versatile space complete with a second gas fireplace and a 3-piece bathroom perfect for family gatherings or a home theater setup. Situated within walking distance to top-rated schools, public transit, and scenic walking trails, this home ensures a lifestyle of ease and accessibility. Enjoy the proximity to Erin Mills Town Centre for all your shopping and dining needs. This exceptional townhome combines elegance, comfort, and a prime location. Schedule your private viewing today and envision your future in this remarkable property. (id:60365)
22 - 3566 Colonial Drive
Mississauga, Ontario
Stunning 2 Bedroom & 3 Bath NEW Stacked Townhouse Available for Lease! Open Concept Main Level with Laminate Flooring. Kitchen Boasts Quartz Countertops, Classy Tile Backsplash & Stainless Steel Appliances & Lovely Breakfast Area, Open to Combined Dining & LivingRoom with W/O to Open Balcony. Double Closet & 2pcPowder Room Complete the Main Level. 2nd Level Features 2 Bedrooms with Large Windows, 2Baths & Ensuite Laundry. Generous Primary Bedroom Boasts 3pc Ensuite with Large Shower! Fabulous Rooftop Terrace is a Great Spot forEntertaining and/or Relaxation! Includes 1 Underground Parking Space. Family-Friendly Complex with Lovely Gardens & Playground. Wonderful Erin Mills Location Just Minutes from Parks & Trails, Shopping, Restaurants & Amenities, Plus Quick Highway Access! (id:60365)
611 - 12 Laurelcrest Street
Brampton, Ontario
Welcome to 10 Laurelcrest. This extremely well maintained one bedroom condo features a large primary bedroom with walk-in closet and additional storage. Gorgeous, south facing views, open balcony, and close to all amenities. Some amenities include, shopping, 410 highway, transit, parks and schools! This spacious unit also includes one underground parking space and a locker for even more storage. The building amenities include outdoor swimming pool, tennis courts, exercise room, and more (id:60365)
1400 Captain Court
Mississauga, Ontario
SPECTACULAR LAKEFRONT BUILDING LOT(158 FEET OF WATER FRONTAGE), OFFERS A BEAUTIFUL BEACH AND GLISTENING WATER IN YOUR OWN BACKYARD. ENJOY UNOBSTRUCTED VIEWS OF TORONTO'S BREATHTAKING CITY SKYLINE. **EXTRAS** BUILD YOUR DREAM HOME OR RENOVATED EXISTING BUNGALOW. .(NOTE: EXISTING BUNGALOW IN AS-IS CONDITION) (id:60365)
18 Angelfish Road
Brampton, Ontario
Welcome to this stunning model by Opus Homes a perfect blend of modern elegance and function a ldesign. This spacious home boasts a bright open-concept living area thoughtfully designed to suitany lifestyle. The kitchen complete with elegant finishes, overlooks a cozy family room, perfect for entertaining or family gatherings. Upstairs, generously sized bedrooms boasting walk in closets provides a private retreat, while the luxurious primary suite features a spa-like ensuite. The finished legal basement apartment offers additional living space with its own kitchen, bathroom, and private entrance, ideal for extended family or rental income. Situated in a sought-after neighborhood, close to schools, parks, and amenities, this home delivers convenience and comfort in every detail. Don't miss the chance to call this exceptional property home. Pride in ownership property, great upgrades, expensive flooring. large nine foot island. A must see property. (id:60365)
57 Westmoreland Avenue
Toronto, Ontario
Boldly reimagined and beautifully executed, this fully detached 2.5-storey home blends timeless architecture with modern convenience in a location that puts everything within reach. Inside, rich hardwood floors and oversized picture windows set the tone for bright, elegant living. The main floor offers a flowing, open-concept layout with a cozy gas fireplace, designer lighting, and a sleek powder room for guests. The chef's kitchen is equipped with top-tier appliances, a walk-in pantry, and a laundry-equipped mudroom that walks out to the backyard. Upstairs, wrought-iron railings lead to two full levels of private space. The second floor includes a luxurious primary suite with spa-like ensuite, featuring a skylit soaker tub and multi-jet shower, plus a Jack and Jill bathroom connecting two additional bedrooms with custom closets. On the third floor, you'll find a second full suite ideal for guests, teens, or working from home, complete with its own 3-piece bath, sitting area, and walkout to a terrace with stunning CN Tower views. The basement apartment offers high ceilings, excellent light, full kitchen and laundry, a spacious 4-piece bath, and a serene bedroom, soundproofed and waterproofed for complete privacy. A detached single-car garage (with EV charger) and parking for three. Steps to Ossington Station, parks, shops, and Bloor's best amenities - this is city living without compromise. (id:60365)
1607 - 185 Legion Road N
Toronto, Ontario
Make yourself at home in Suite 1607 at 185 Legion Rd N, a bright and spacious corner unit with stunning southeast views of the lake, city skyline, Mimico Creek, lush greenery, and even the CN Tower in the distance. This 2-bedroom, 2-bathroom home boasts over 1,000 square feet of living space plus a private balcony perfect for relaxing outdoors and soaking in natural light throughout the day. The split bedroom layout provides excellent flow and privacy. The spacious primary suite features a walk-in closet and a spa-inspired ensuite with a soaker tub and separate shower. Floor-to-ceiling windows fill the space with natural light, and the open concept chefs kitchen is ideal for cooking and entertaining while enjoying the ever-changing views. Maintenance fees include heat, hydro, water, and air conditioning so you can stay cool all summer without worrying about spiking utility bills. Its a rare all-inclusive setup that covers your everyday comforts and keeps monthly costs predictable. Resort-style amenities include an outdoor pool, indoor and outdoor hot tub, sauna, gym, squash courts, BBQ area, theatre, party room, billiards, games room with pool tables and more, guest suites, visitor parking and 24-hour concierge. Skip the gym membership with on-site fitness facilities and monthly classes like Pilates, yoga, HIIT, and Zumba. Located steps from Grand Avenue Park, off-leash dog zones, Mimico GO Station, Metro, shops, restaurants, and the lake, with easy access to the Gardiner for a quick commute downtown or out of the city. Just minutes to the Martin Goodman Trail. Includes one underground parking space. A fantastic option for professionals, young families, or downsizers seeking comfort, convenience, and connection. This one truly feels like a vacation at home. For a closer look, check out the virtual tour, floor plan, video and more photos at the link provided. (id:60365)
3 - 5530 Glen Erin Drive
Mississauga, Ontario
Welcome to your spacious, bright 3-storey townhome in the heart of Central Erin Mills! This amazing home, offers the perfect blend of comfort, convenience, and style. Boasting 3 bedrooms and 2.5 bathrooms, this residence provides ample space for families spread over 3 levels with ample space offering privacy and separation for each member of the family, Main Floors consists of a nice size living/Dining with Hardwood Floors, a large renovated Kitchen with Quartz counters, Lots of cabinets, Breakfast area, and a cozy Family Room, Upper floor offers, a large primary room with 4 pc ensuite, Walk-in Closet, the other 2 bedrooms area great sizes too, Ground Level offers an extra family room with a walkout to a patio, to enjoy BBQ and time outside, also you get to access the Garage from the inside of your home, which is a great convenience. This home is located in the highly sought-after Central Erin Mills neighborhood, this townhome is surrounded by top-rated schools (Gonzaga and John Fraser district), making it an ideal choice for families. Enjoy easy access to parks, Erin Mills Town Centre, Grocery stores, restaurants, Cinemas and lots of entertainment options, ensuring there's always something exciting to explore just moments from your door step. With its unbeatable location, modern amenities, and spacious interiors, this townhome offers the perfect combination of and space and convenience. (id:60365)













