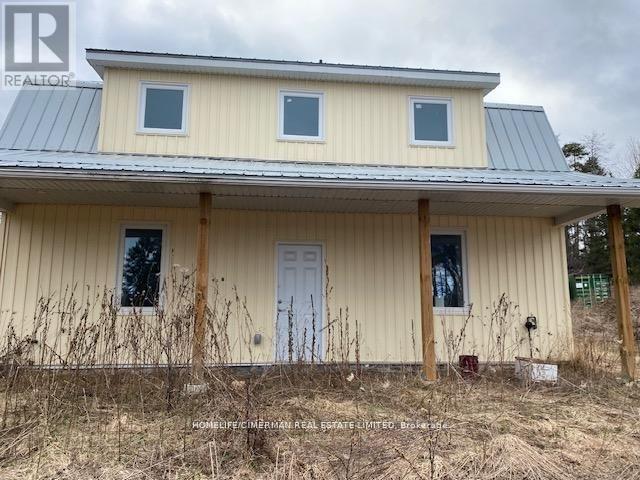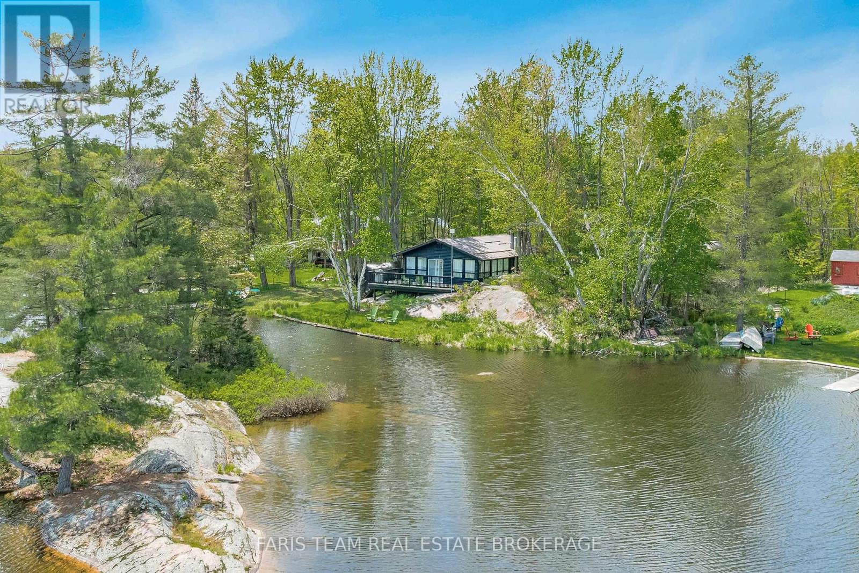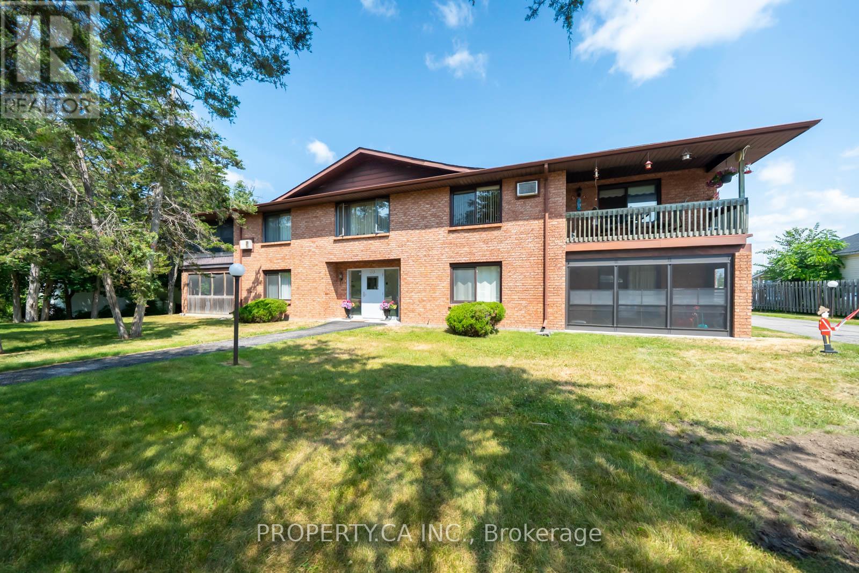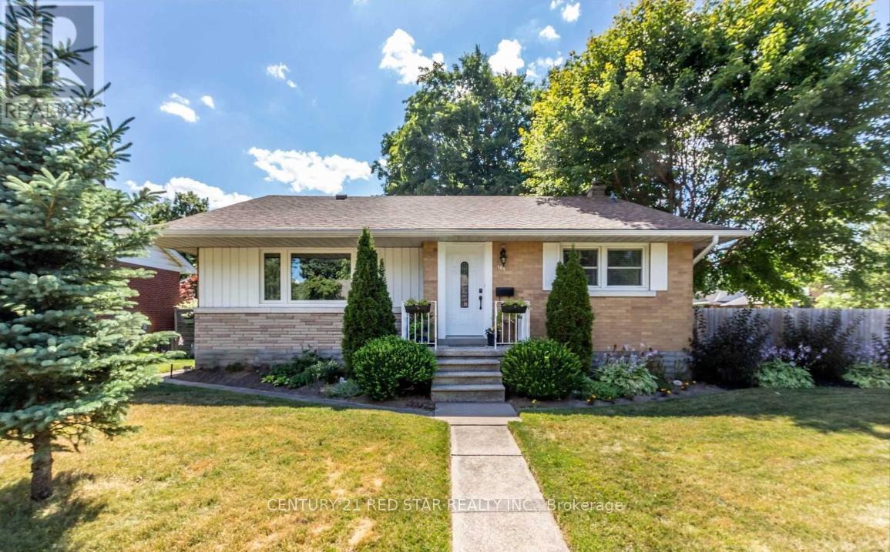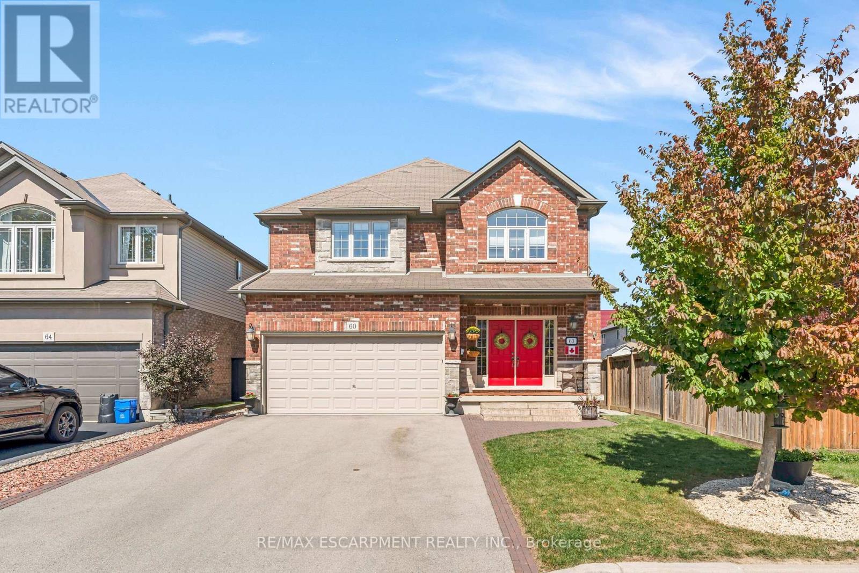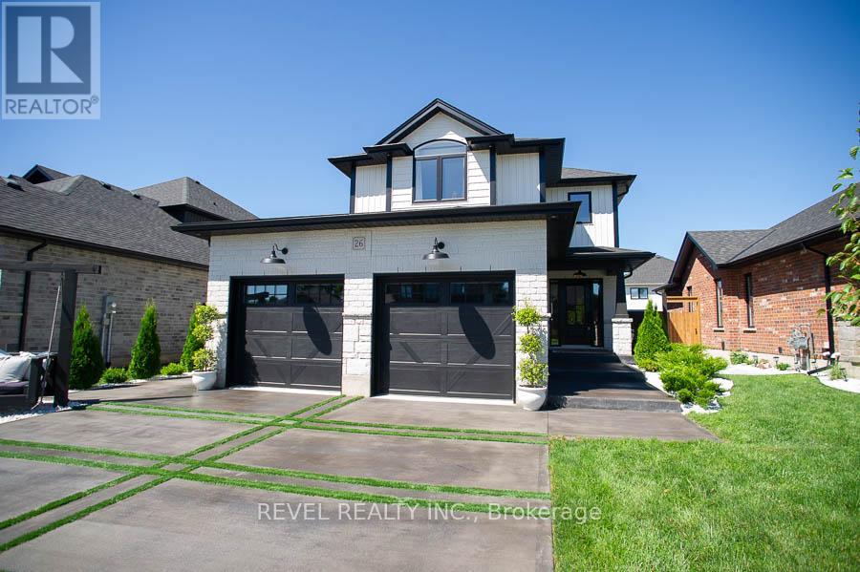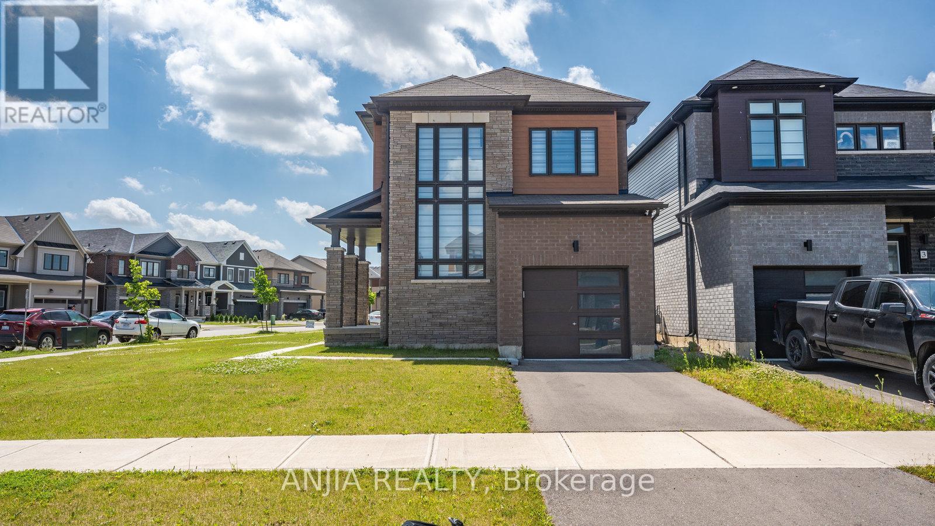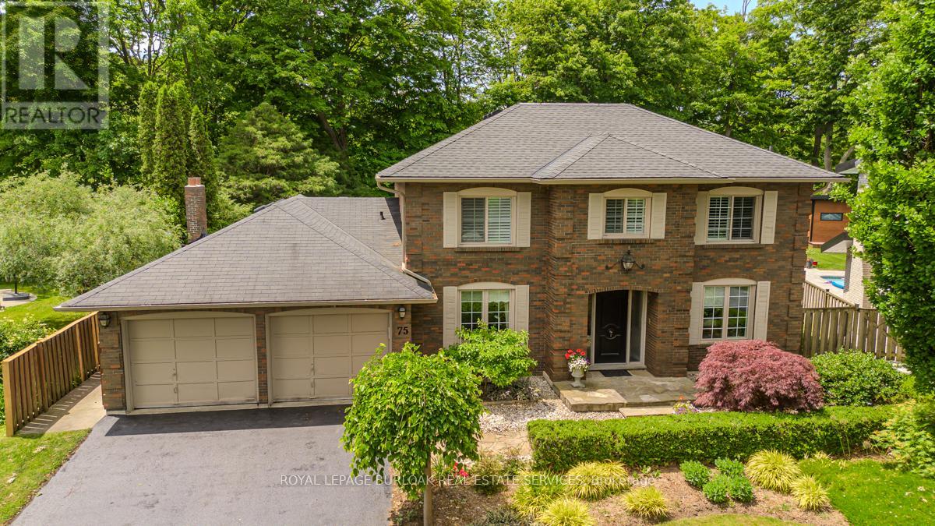937054 Airport Road
Mulmur, Ontario
80.76 Acres Land Apx 1760 Sq Ft House, New Reno From Basement To Second Floor. Close To Ski Ways Chalet With Pool, Tennis, Picket Ball. Property Has Water Stream Goes Through The Property. Location Wise Close To Blue Mountains, Hwy 89, 413 And Airport Rd, New Subdivision, Hwy 400, 10, With Shops, Gas Stations And New Facilities. Property Has New Steel Roof, Workshop, Recreational Room. Garage Is 100w2 With 2 Doors, Porch In Front Of House. Property Is Sold As Is. Opportunity For Developers/ Investors/ Builders, Or New House 80 Acres Of Farm Land. This Property Is Prime Opportunity For Developers, Investors, Or Those Seeking A Residential Retreat And A Strategic Investment. (id:60365)
1010 Sanderson Road
Gravenhurst, Ontario
Top 5 Reasons You Will Love This Home: 1) With 97' of pristine private shoreline on Clearwater Lake, this is more than a property, it's your personal retreat, where you can enjoy the clear water and every sunrise 2) Step inside to an open-concept living and dining area where panoramic lake views steal the spotlight, and a beautifully finished kitchen, featuring quartz countertops, adds a refined touch 3) Arrive and unwind, this turn-key getaway comes fully furnished, right down to the watercraft, so you can skip the setup and head straight for the dock 4)Whether you spend your days paddling through glassy waters, fishing at dawn, hiking nearby trails, or gathering under the stars by the fire, this isa haven for both adventure and tranquility 5) Nestled in one of the lakes most coveted corners, you'll enjoy quiet seclusion with the convenience of shops, restaurants, and entertainment just 30 minutes away, and all less than 90 minutes from the Greater Toronto Area. 993 above grade sq.ft. (id:60365)
7 - 90 King Street
Kawartha Lakes, Ontario
Welcome to Unit 7 at 90 King Street East, a beautifully renovated 1,200 sq ft condo in the heart of Bobcaygeon, one of the most beloved communities in the Kawarthas. This rare opportunity blends modern updates with small-town charm in a quiet, well-maintained building that truly feels like home. Located on the second floor, this bright and spacious unit features a stair accessibility lift, making upper-level access easier and more comfortable. Inside, you'll find a completely renovated kitchen with quartz countertops, new cabinetry, stainless steel appliances, under-cabinet lighting, and a tile backsplash, both functional and stylish. The two full bathrooms have also been fully updated with quality finishes and spa-inspired details. The open-concept layout includes generous living and dining areas that flow out to a screened-in balcony, perfect for morning coffee or evening relaxation. A spacious den offers excellent flexibility ideal for a home office, reading nook, or even a third bedroom for guests or family. Additional highlights include in-suite laundry, ample storage, and a detached garage for secure parking and extra space. The building is quiet and friendly, just a short walk to all that Bobcaygeon has to offer from local shops, restaurants, and parks to the scenic Lock 32 of the Trent-Severn Waterway. Summer here is vibrant with boat traffic, patios, festivals, and community events. Outdoor lovers will enjoy nearby trails, waterfront access, and year-round recreation. This condo isn't just a place to live, its a way to live. Whether you're downsizing, retiring, or seeking a serene retreat, Unit 7 at 90 King Street East offers turnkey comfort in one ofOntarios most picturesque towns. Come see why so many proudly call Bobcaygeon home. (id:60365)
107 Ellis Crescent S
Waterloo, Ontario
Welcome to this well-kept, move-in-ready detached corner bungalow near the University of Waterloo, University Avenue West, and Fischer-Hallman Road. The main level features a spacious living room with hardwood flooring, a modern functional kitchen, three comfortable bedrooms, and a full bathroom. A bright sunroom/family room offers the perfect space to enjoy year-round.A separate entrance leads to two independent finished basement spaces, each with bedrooms, living areas, and washrooms. These versatile spaces are ideal for extended family use, recreation, a home office, or future income-generating potential subject to permitted uses.This property is an excellent opportunity for those looking to invest in potential rental or student housing, first-time home buyers seeking a practical start, or those planning to retire in a peaceful yet highly convenient neighbourhood. With its close proximity to the University of Waterloo, shopping, and transit, it appeals to a wide range of buyers.Dont miss out on this unique opportunity in one of Waterloos most desirable areas! Located close to all amenities, this home is the perfect blend of comfort, style, and location a rare opportunity for homeowners and investors alike. (id:60365)
168 Dundas Street N
Cambridge, Ontario
Welcome to this spacious all-brick bungalow offering endless possibilities! Featuring 3 bedrooms on the main level and 3 more in the finished basement, this home is perfect for large families, multi-generational living, or investors seeking strong income potential. With two kitchens and three full bathrooms, this home offers the potential of an accessory dwelling or duplexing. Step outside to enjoy a large, private yard with a covered deck, perfect for entertaining or relaxing outdoors. Three handy storage sheds provide ample space for tools and hobbies, while the generous driveway offers plenty of parking for family and guests. Whether you're a first-time homeowner, savvy investor, or renovator looking for a project, this property delivers outstanding value and potential. Situated in a prime location, this property is close to schools, transit, shopping, and restaurants, making daily living easy and convenient. (id:60365)
60 Garinger Crescent
Hamilton, Ontario
AMAZING LOCATION IN BEAUTIFUL BINBROOK. INSIDE CRESCENT WITH SOUTHERN EXPOSURE, THIS LOCATION HAS EASY ACCESS TO THE FAIRGROUNDS AND SURROUNDING AMENDITITES LIKE SHOPPING, COFFEE AND RECREATION TOO. NOT FAR FROM CONSERVATION LANDS, GOLF COURSES, AND MORE ... ALL THAT BINBROOK HAS TO OFFER. HAMILTON IS JUST MINUTES AWAY. THIS NEARLY NEW 2 STOREY HOME IS AVAILABLE FOR THE FIRST TIME. ORIGINAL OWNER AND THE PRIDE SHOWS EVERYWHERE. METICULOUSLY CLEAN THORUGHOUT. 4 LARGE BEDROOMS, 2.5 BATHS, PARTIALLY FINISHED BASEMENT WITH TONS OF FUTURE POTENTIAL. ACCESS TO REAR DECK AND SUMMER KITCHEN WITH MULTI LEVEL DECKING TO PLANNED STONE PATIO, GARDEN AREA AND YARD. THIS HOME SHOWS VERY WELL AND THERE WILL BE NO DISAPPOINTMENTS. COME SEE IN PERSON AND FALL IN LOVE WITH THIS BINBROOK CHARMER. RSA. (id:60365)
Upper - 562 Fairway Road
Woodstock, Ontario
ONE OF THE BEST DESIGN IN TOWN. FEATURING FOUR BEDROOMS. TWO BEDROOMS HAVE FOUR PIECE ENSUITE . OTHER TWO HAS ACCESS TO 4 PIECE WITH JAC& JILL WASHROOM. LOTS OF LIGHT WITH LARGE WINDOWS IN PRIME BEDROOM CEILING TO FLOOR. UNIQUE DUPLEX WITH SEPARATE UTILITY METERS. ONLY WATER IS SHARED. LARGE SIZE OF DEN /OFFICE ON MAIN FLOOR GIVES YOU THE ABILITY TO SET UP A HOME OFFICE. LIVING AND FAMILY ROOMS ARE SEPARATE. COMPLETED PRIVATE GARAGE, BASEMENT HAS ITS OWN PRIVATE GARAGE. NO COMMON AREA WITH THE LOWER LEVEL OF THIS DUPLEX. COMPLETLY INDEPENDENT UNITS. LOTS OF STORAGE IN THREE WALK-IN CLOSETS WITH THREE BEDROOMS. LARGE DECK TO ENJOY. (id:60365)
26 Gibbons Street
Norfolk, Ontario
Stunning home in the heart of Waterford - one of Norfolk County's most sought-after communities.This beautifully designed, nearly 2,000 sq ft home offers 3 bedrooms, 2.5 bathrooms, a double garage, and a modern backyard oasis with covered porch. Thoughtfully curated materials and upgrades throughout give this home the feel of a custom build, with style and continuity in every detail. Striking curb appeal is enhanced by professional landscaping, concrete walkways, and steps that wrap elegantly around the home. Inside, a grand foyer welcomes you with wide-plank LVP flooring, wainscoting, and a dramatic hardwood staircase with sconce lighting.The mudroom/laundry space is both functional and stylish, with ample built-in cabinetry, quartz counters, and bench seating - leading to a designer powder room with floating vanity, vessel sinks and honeycomb tile that can be found in all bathrooms. The open-concept main living area is perfect for both everyday life and entertaining. The kitchen features modern white cabinetry, quartz countertops, a massive 9.5 x 4.5 island, open shelving, and two pantries.The adjoining dining and living areas flow seamlessly, highlighted by a sleek concrete fireplace. Patio doors open to a composite covered porch with glass railing, overlooking a beautifully designed backyard with seating area, gazebo, and elegant lighting. Upstairs, the primary suite includes a barn-door walk-in closet and spa-inspired ensuite with soaker tub, glass shower, and quartz vanity. Two additional spacious bedrooms, a designer full bathroom, and a cozy office area with barn doors complete the upper level. This home is a rare blend of luxury, function, and style ready to welcome its next family. (id:60365)
1 Gunn Avenue
Brant, Ontario
Welcome to 1 Gunn Avenue! Modern Comfort in West Brant. This stylish 3-bedroom, 3-bath detached home offers contemporary living in one of Brantfords most desirable communities. Just 4 years old, it features 9-ft ceilings, quartz countertops, upgraded lighting, and carpet-free flooring throughout. The open-concept layout is bright and inviting, perfect for both everyday living and entertaining. Upstairs, enjoy a spacious primary suite with ensuite and walk-in closet, plus two additional bedrooms. Outside, a private driveway, attached garage, and a generous backyard add to the appeal. Located steps from scenic trails, top-rated schools, parks like Cockshutt and George Campbell, and vibrant local dining, this home blends nature and convenience beautifully. Go ahead, stay a while. Welcome home!!! (id:60365)
75 Terrace Drive
Hamilton, Ontario
Welcome to a rare offering on one the most desirable streets in Dundas an exceptional family home backing directly onto a lush ravine, with over 4,000sqft of total living space designed for everyday comfort and effortless entertaining. Set in a quiet, established neighbourhood known for its mature trees and strong community feel, this property blends natural beauty with thoughtful upgrades inside and out. The curb appeal is undeniable, with beautifully landscaped gardens, an interlock stone walkway, and a long driveway providing ample parking alongside a double garage. Inside, a bright and functional layout welcomes you with a spacious living room and formal dining area, both finished in rich hardwood and bathed in natural light. The modern kitchen features quartz countertops, a stylish textured backsplash, custom cabinetry with valence lighting, island with breakfast bar, and clever built-ins including a microwave and appliance hideaway. The adjacent sunken family room is equally inviting, complete with a fireplace, built-in media wall, and direct walkout to the backyard. Upstairs, you'll find four generously sized bedrooms, including a serene primary retreat with walk-in closet and spa-inspired 3pc ensuite with a glass shower and heated floors. The 5pc main bath with double sinks offers family convenience, while California shutters throughout add elegance and privacy. The fully finished lower level offers even more flexibility: a large rec room with wet bar, a 2pc bath, with space to add a shower or tub, and an additional room ideal as an office, or gym. A walk-up leads to the completely private and fully fenced backyard, with an in-ground chlorine pool, aggregate patio, cabana, and green space for kids or pets to roam. Backing onto a tranquil ravine, with trails and calming views, this home is a peaceful, nature-connected retreat your family will love for years to come. (id:60365)
23 Coral Drive
Hamilton, Ontario
Welcome to this charming and spacious 3-level Side-split, ideally situated on a 34 x 129 ft pie-shaped lot in a quiet, family-friendly neighbourhood. This well-maintained 3 bedroom, 2 full bathroom home Provides great space, comfort, and functionality for growing families or first-time buyers or investors. The interior has been freshly painted in soft, natural tones, creating a bright and welcoming atmosphere throughout. The home features cozy carpeted flooring and a classic oak kitchen with plenty of cabinet and counter space. The lower level includes an additional bedroom, a second full bathroom, and a very large storage area in the basement, providing ample room for your seasonal items or hobby needs. Enjoy the beautiful curb appeal at the front of the home and step into your private, fully fenced backyard that is filled with mature trees, Providing peace and privacy. A true highlight is the walkout to the large concrete deck, complete with a custom-built awning and full mesh screen enclosure perfect for relaxing outdoors in comfort, rain or shine. The property also features a 4-car driveway and two oversized garden sheds, giving you plenty of parking and storage. Conveniently located just minutes from top-rated schools, scenic escarpment trails, parks, shopping centres, restaurants, and with easy access to both the Red Hill Parkway and the Lincoln Alexander Parkway, this home checks all the boxes for lifestyle, location, and value. Don't miss your chance to own this lovely home in a great neighbourhood ! (id:60365)
307 - 2782 Barton Street E
Hamilton, Ontario
Welcome to refined urban living! This brand new 2 bed, 2 bath corner condo unit offers 741 sq ft of well-designed interior space plus a huge 230 sq ft wrap-around balcony with stunning south-facing lake views. Featuring 9 ft ceilings, floor-to-ceiling windows, and premium laminate flooring, this bright and modern unit is filled with natural light. Enjoy an open-concept layout, spacious bedrooms with large closets, granite countertops, smart home features, stainless steel appliances, and in-suite laundry. Includes 1 underground parking. Residents have access to excellent amenities: gym, party room, outdoor BBQ area, and bike storage. Close to GO station, transit, malls, schools, worship places, shopping plazas & major highways. (id:60365)

