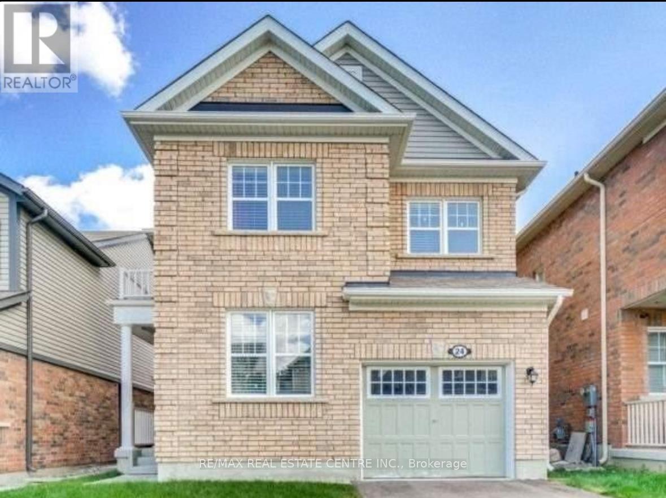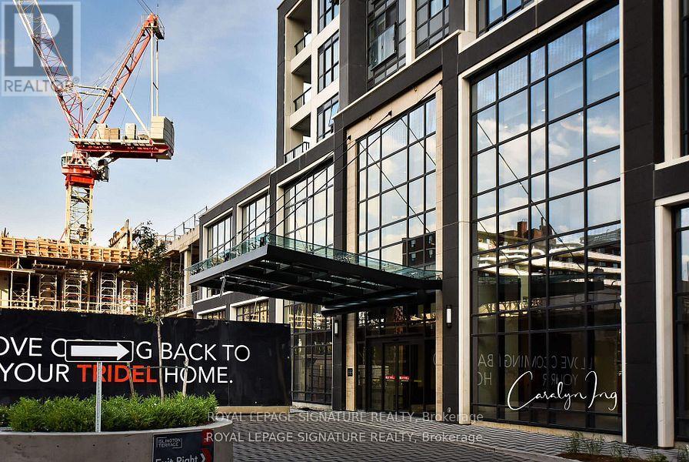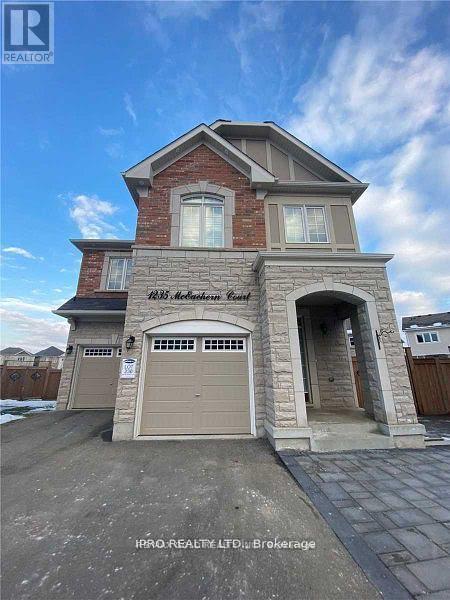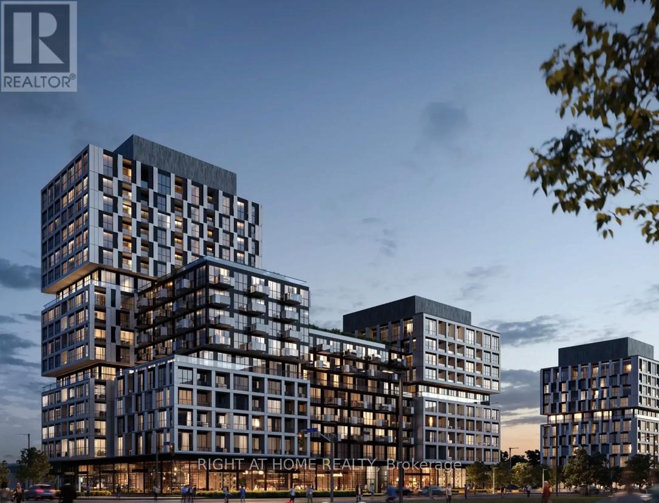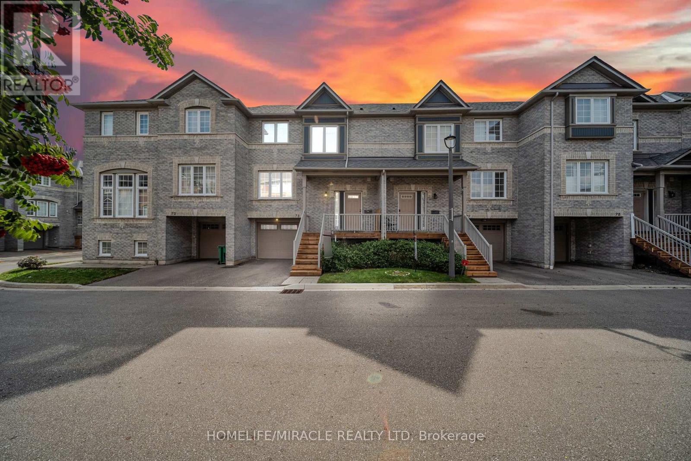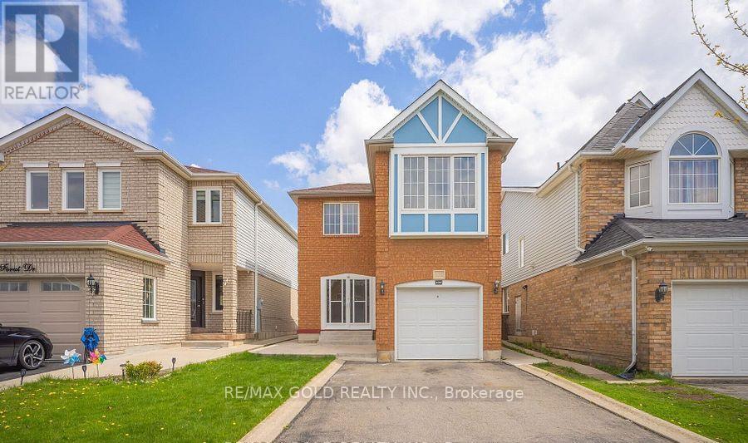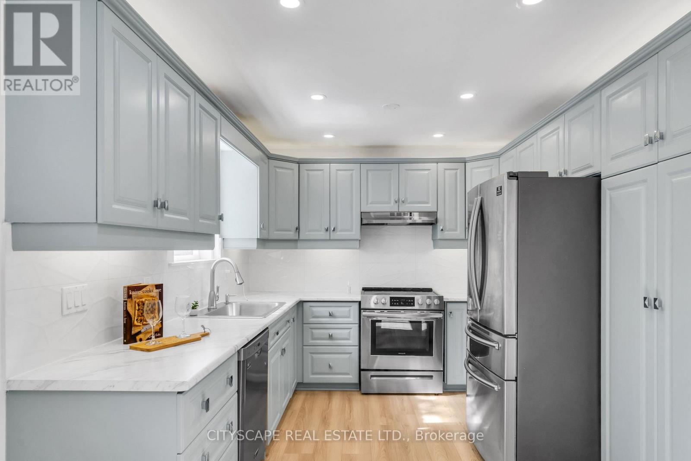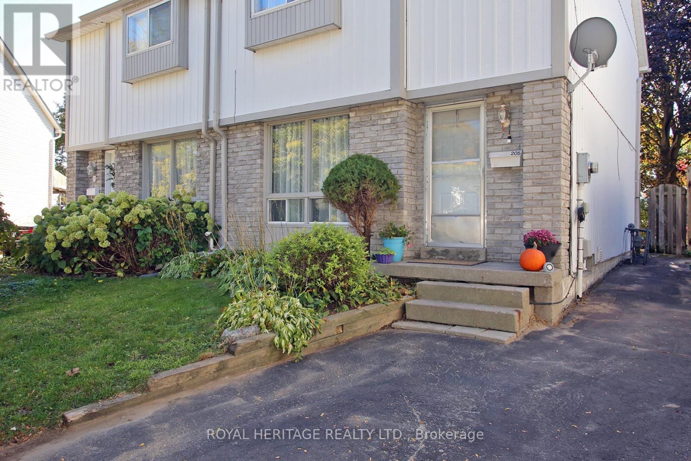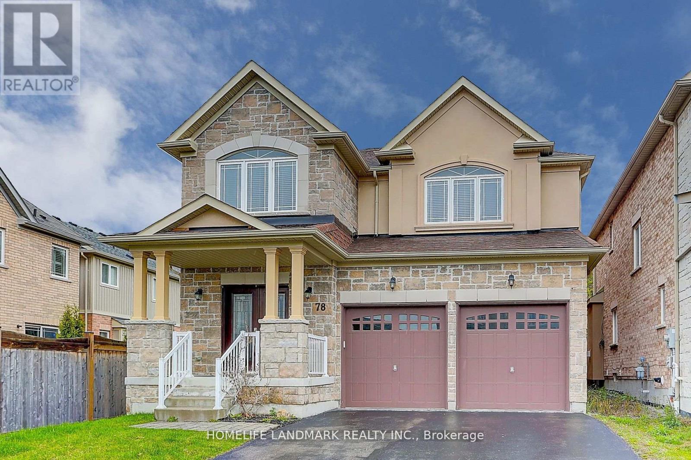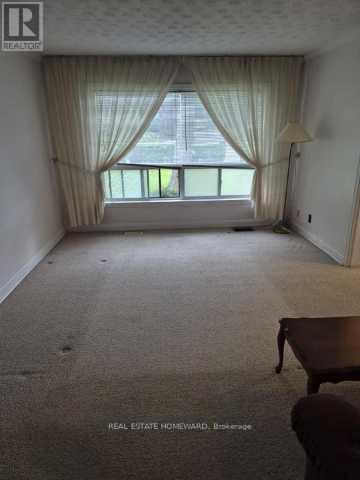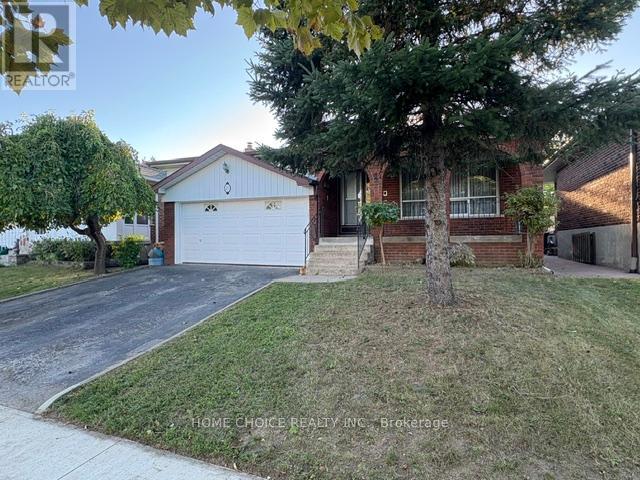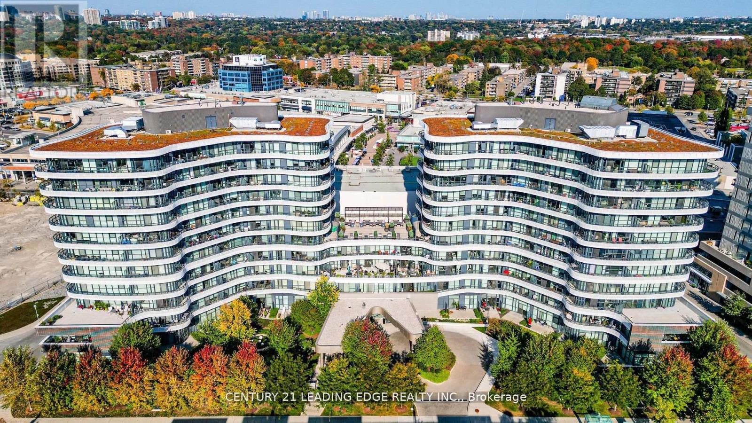24 Stedford Crescent
Brampton, Ontario
3 bedroom plus loft, Single car garage Detached property in a family friendly neighbourhood, Entire property Professionally cleaned, steam cleaned the carpet for the family to move in immediately. Main floor has a spacious living room, family size kitchen, seperate Study room which is an added advantage. Second floor has a loft area that can be converted into Play room for kids. walkable to bus stop, closer to all amenities. (id:60365)
901 - 7 Mabelle Avenue
Toronto, Ontario
Tridel Built Brand New "Islington Terrace" At Bloor And Islington At Etobicoke! Bright And Spacious 2 Bedoom + Den Unit. Split Bedroom Layout. 6'X8' Den. Juliette Balcony. Located In The Heart Of Islington City Centre. Easy Access to Qew And Hwy 427. Walk To Islington Village's Charming Shops And Restaurants. (id:60365)
Basement - 1235 Mceachern Court
Milton, Ontario
2 Bedroom 2 years New Legal Basement Apartment with Separate Entrance, Laminate Floor, No Carpet, Ensuite Laundry in the Unit. 1 Driveway Parking Space Included. Close to School, Bus Stop, Plaza and Parks. Good for Small Family. Tenant To Pay 30% Utilities(Heat, Electricity, Water). New Immigrants and Work permits are Welcomed! (id:60365)
402 - 1007 The Queensway
Toronto, Ontario
Stunning Brand New 3-Bedroom, 2-Bath Condo At Verge 799sqft interior + 44sqft exterior balcony. Perfectly Located In A Highly Desirable Etobicoke Community. Offering A Well-Designed Living Space, This Modern Suite Features Upgraded Finishes Throughout, Including Laminate Flooring, A Stylish Kitchen Island, And Built-In Stainless Steel Appliances. Enjoy The Convenience Of A Parking Spot And An Included Storage Locker. Nestled In A Vibrant, Family-Friendly Neighbourhood Close To Downtown Toronto, With Easy Access To Transit, Entertainment, Shopping, Dining, And Recreation At Queensway Park. Excellent Transit Connections On The Queensway Provide Quick Access To Islington Subway Station In Just 12 Minutes. (id:60365)
75 - 5535 Glen Erin Drive
Mississauga, Ontario
F Townhouse in TOP SCHOOL ZONE (THOMAS MIDDEL SCHOOL JOHN FRASER HIGH SCHOOL, MIDDLEBURRY ELEMENTRY SCHOOL JUST STEP AWAY!Step into luxury with soaring 12 ft ceilings in the living room, gleaming hardwood floors, New Paint and a walkout to the private yard. Enjoy a spacious dining area, 2+1 bedrooms, and 3 modern bathrooms. The fully renovated kitchen features brand new stainless steel appliances, and a stylish over-the-range microwave. Direct garage access adds everyday convenience.Located in a highly sought-after community, this home is just minutes from top-ranked John Fraser, Middlebury & Thomas Street schools, Erin Mills Town Centre, parks, and Longos /McDonalds Plaza. This well-managed complex offers fantastic amenities including an outdoor pool-perfect for families and professionals alike!Move-in ready, modern, and in one of Mississauga's most desirable neighborhoods! (id:60365)
108 Black Forest Drive N
Brampton, Ontario
Welcome to 108 BLACK FOREST DR BRAMPTON . This charming detached, brick home is located in a family neighborhood, offering the perfect blend of comfort and convenience. Your backyard oasis is perfect for a BBQ. Fabulous for kids. You're a short walk to numerous elementary schools, shopping, public transportation and the Brampton Civic Hospital. Step inside to discover a tasteful eat-in kitchen , large living room, spacious bedrooms and ample closet space. Large finished basement Spacious garage with up top storage. This home exudes warmth and character. (id:60365)
3 Geneva Crescent
Brampton, Ontario
Welcome to this stunning, fully renovated 4-level back-split, nestled on a spacious lot with no backyard neighbours, backing directly onto a scenic walking trail. This luxurious home offers the perfect blend of sophisticated upgrades, functional design, and serene outdoor living, all in a prime location near top-rated schools, major highways, public transit, and shopping malls. Step inside to discover a bright, open-concept main floor featuring an elegant living and dining area adorned with pot lights, wide-plank flooring, and a large picture window that fills the space with natural light. The chef's kitchen is a showstopper, boasting high-end stainless steel appliances, custom back-splash, premium cabinetry, and ample prep space for the gourmet cook in your family. This home features three graciously sized bedrooms, each with generous closet space and natural light, offering both comfort and style. You'll find two newly renovated spa-inspired bathrooms with designer finishes and custom vanities, providing a touch of luxury to your daily routine. The spacious family room walks out to a beautiful deck and expansive backyard, perfect for entertaining or enjoying peaceful evenings with nature as your backdrop. Renovated stairs, fresh paint throughout, and attention to every detail reflect true pride of ownership. The partially finished basement presents incredible potential - ideal for a 1-bedroom suite to generate rental income or accommodate extended family. Outside, enjoy a massive lot with no rear neighbours - just the tranquillity of green space and direct access to a beautiful trail, perfect for morning walks or weekend adventures. This rare gem is more than move-in ready - it's the elevated lifestyle your family deserves (id:60365)
205 Northminster Court
Oshawa, Ontario
Discover the Charm of this North Oshawa's much desired Centennial Neighborhood. This 3+1 Bedroom 2 Storey Semi Detached Home is on a much desired Court Location, with a Large Pie Shaped Lot Backing onto Russett Park. The Main Flr Living Rm with Fireplace and a Sliding Glass Walk-Out to a Newer Wood Deck. Upstairs You'll Find Three Bedrooms and a 4pc Bathroom. Partly Finished Basement Offering a Potential Recreation Room and a 4th Bedroom. Conveniently located near Sunset Heights School, Durham College, Ontario Tech University, Parks, Shopping, and Transit, Recent Updates include New Furnace/CAC in May of 2024,and New Appliances in 2025 and Updated Breaker Panel. (id:60365)
78 Promenade Drive
Whitby, Ontario
Open-Concept Main Floor Plan With 9Ft Ceilings, High-End German Laminate Flooring, And Designer Upgrades. The Chef's Gourmet Kitchen Is Fully Equipped With Quartz Countertops, Breakfast Bar, Stylish Backsplash, And Walk-Out To A Large Entertainer's Deck Overlooking The Serene. The Upper Level Boasts 3 Spacious Bedrooms, Including A Luxurious Master Retreat With A 4-Piece Ensuite Featuring A Frameless Glass Shower. **Fully Finished Basement with WashroomExtras: S/S Stove, Fridge, B/I Dishwasher, Washer, Dryer. (id:60365)
Main - 438 Ashdale Avenue W
Toronto, Ontario
Three Bedroom, Two Bathroom House available for lease. This property offers the perfect balance of comfort, style and functionality. Bright open concept main floor with many modern finishings. Close to schools, parks and other amenities. Conveniently located around the corner from Little India and steps to the shops on Coxwell. TTC stops near front door. $3200 a month plus utilities. (id:60365)
27 Terryhill Crescent E
Toronto, Ontario
OPPORTUNITY KNOCKS! This detached home is located in a highly desirable neighborhood and offers incredible potential for the right buyer. With solid structure and a flexible layout, there's opportunity to renovate and create up to three rental units. Seller has available a quote from a reputable contractor on pricing to convert this home to a 3 unit rental. Perfect for investors, contractors, or buyers looking to add value and generate income. Enjoy a great lot, with a variety of fruit trees. Apple, pear, apricots, cherry, black berries and grape vines. Convenient location with access to transit, schools, parks, Highway and Scarborough Town Centre. Basement is partially finished with bedroom and rough in for kitchen. 2 cold rooms with one having the potential for a walk up. Bring your vision and unlock the full potential of this property. Seller is willing to remove trees if Buyer wants. Homes in this location rarely come on the market, with such opportunities. (id:60365)
525 - 99 The Donway West
Toronto, Ontario
Stylish Flaire Condos Located In The Trendiest Neighbourhood Of Toronto - Shops At Don Mills! Fantastic Restaurants And Fast Food Joints, Upscale Grocery Chains Like McEwan's And Metro, And A Cineplex VIP Theatre Right In Your Backyard! Enjoy Outdoor Seating, Seasonal Pop-Up Markets, And Patios In The Charming Shops' Town Square. The Unit Features A Functional Layout With 1 Bedroom And A Large Den That Can Be Converted Into A 2nd Bedroom Or Work Space. Bright And Spacious Open Concept Living With High Ceilings, Floor-To-Ceiling Windows, And Walk-Out To A Roomy 100-Sq Ft Wraparound Balcony With Unobstructed Views. Modern And Upgraded Kitchen With Custom Cabinetry, Granite Countertops, High-End Miele Built-In Appliances, And A Glossy Backsplash. 1 Parking And 1 Locker Included. Building Amenities Include A Beautiful Barbecue And Seating Area (On The Same Floor), Pet Spa, Party Room, Theatre Room, Gymnasium, A Pool Table, Bike Storage, Visitors Parking, And A 24-Hour Concierge. TTC Bus Stop At The Doorstep. Tesla Supercharger + Free Destination Chargers As Well As Other EV Chargers At Walking Distance. Trails And Parks Close By Including Edwards Gardens. This is the Perfect Blend Of Privacy And Community, Offering Space To Unwind, Socialize, Or Entertain Guests. Explore Much More in the Virtual Tour! (id:60365)

