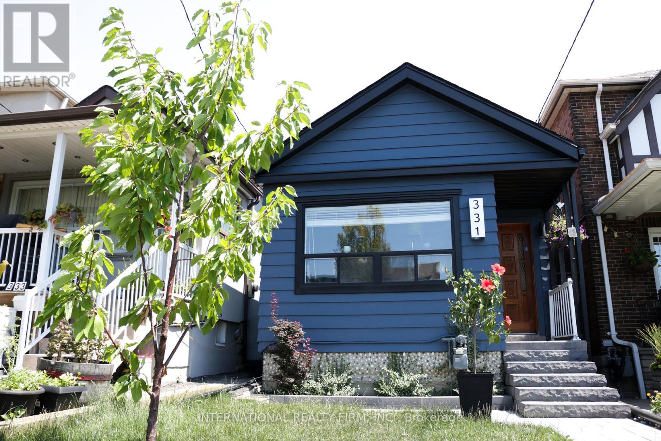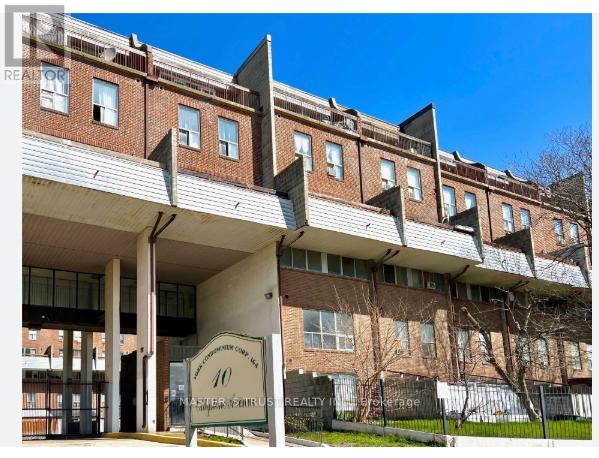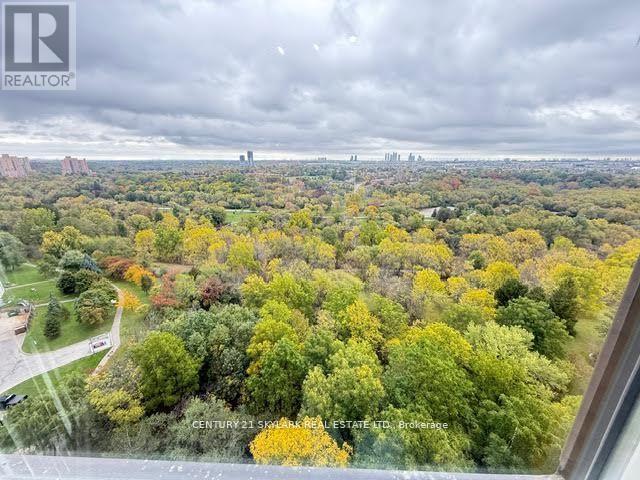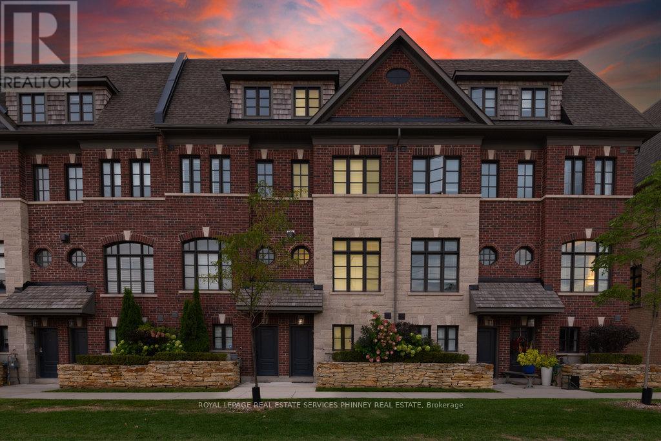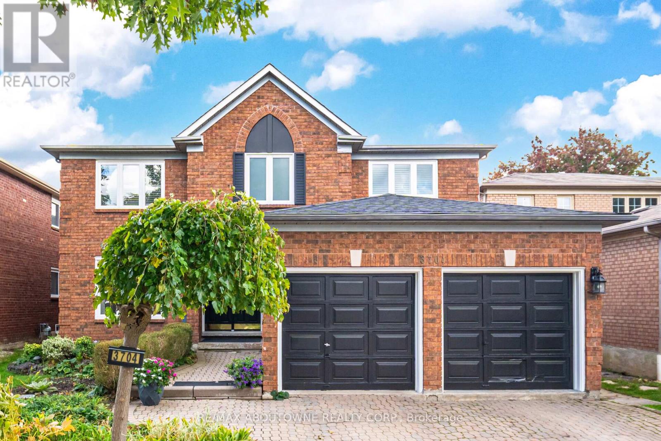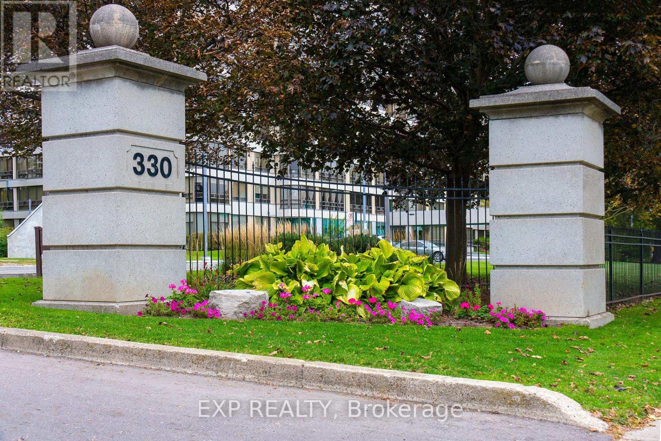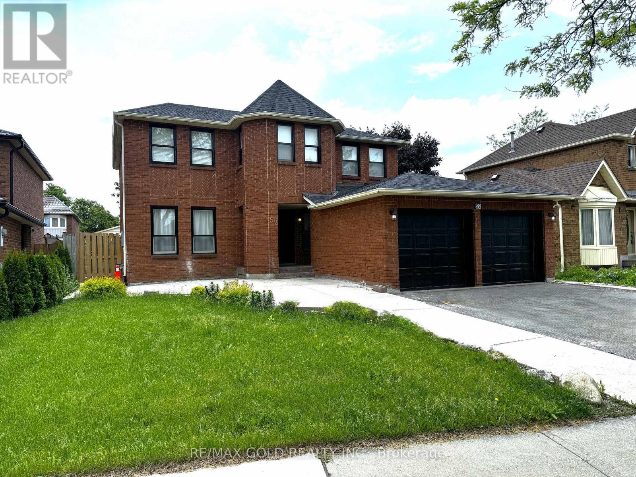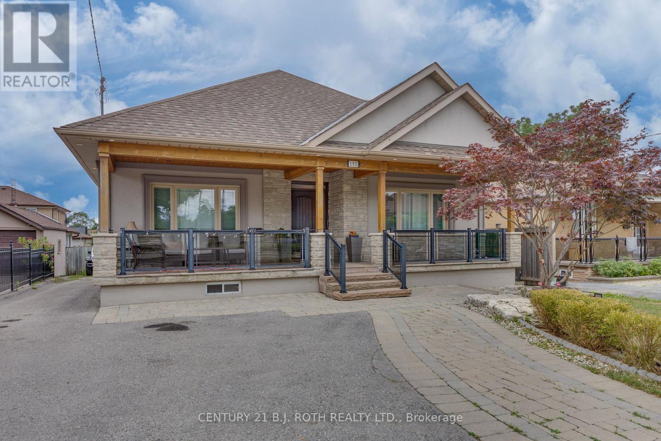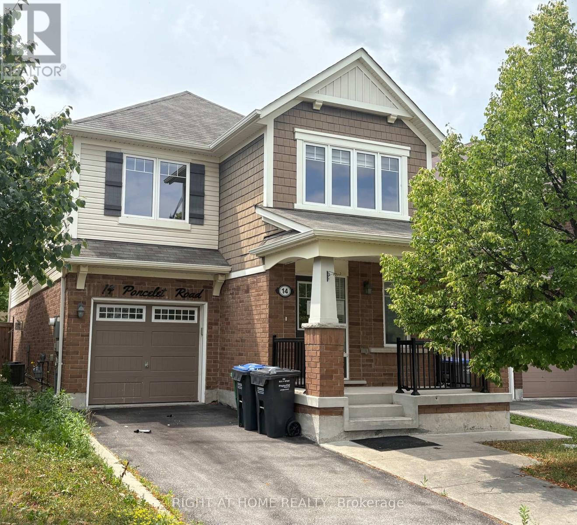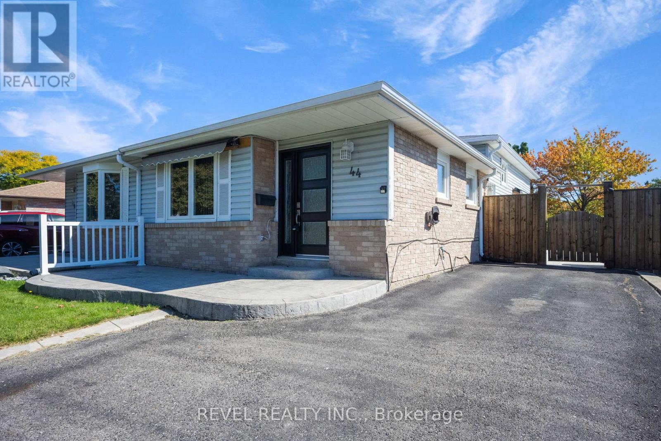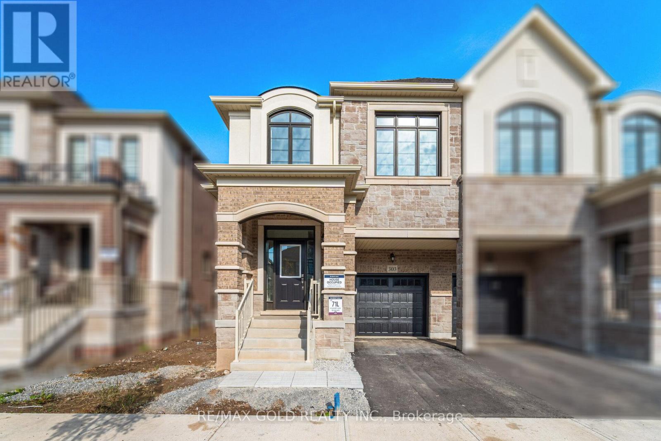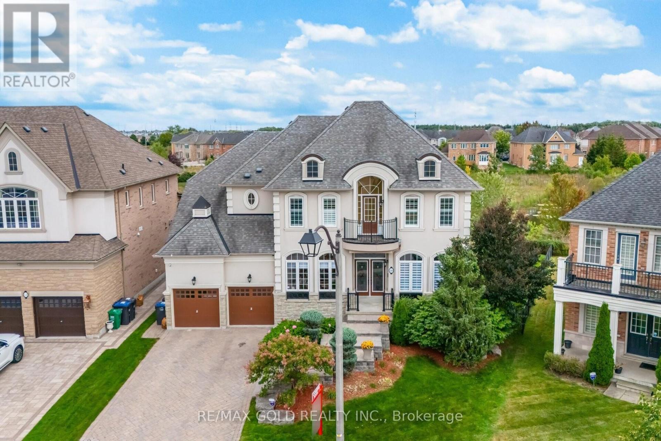331 Mcroberts Avenue N
Toronto, Ontario
Welcome to 331 McRoberts Avenue- a beautifully renovated detached bungalow nestled on a quiet treelined street in Toronto's vibrant Caledonia Fairbank neighborhood. Step inside to discover a bright open concept living space filled with natural light, modern finishes, and thoughtful design. The custom kitchen features quartz countertops ,stainless steel appliances ,a dual fuel range, and sleek cabinetry--perfect for cooking and entertaining. With 2+1spacious bedrooms and three bathrooms, including an ensuite, and a powder room, this home offers comfort and flexibility for any lifestyle. Downstairs , the finished basement provides the ideal space for a family room, guest suite, or home office--complete with modern waterproofing upgrades for lasting peace of mind. The lower level features internal waterproofing, newer plumbing, a sump pump with a backflow valve, and a fully finished bathroom Outside enjoy a beautifully landscaped yard featuring a Japanese maple, cherry tree, everbearing raspberry bushes, a young grape vine, lavender and more.-- a tranquil escape right at home. The property also includes a detached one car garage with laneway suite capability, and an 18.02 x 122.16 ft lot. Located just steps from parks, schools, grocery stores, the TTC, and St Clair shops and cafes, this home blends modern living with neighborhood charm. (id:60365)
116 - 10 Eddystone Avenue
Toronto, Ontario
Spacious 4-Bedroom Corner Unit with Yard! Enjoy exceptional value with a very reasonable maintenance fee that includes underground parking, water, and heating. The complex features a secure enclosed courtyard-perfect for children to play safely. Conveniently located just minutes from Hwy 400, with TTC at the corner and plenty of shopping within walking distance. This is truly the best space for the price! Bonus: being a corner unit means extra privacy and a quieter living environment. Why settle for 3 bedrooms when you can have 4-for an unbeatable deal! (id:60365)
1707 - 5 Rowntree Road
Toronto, Ontario
Welcome to this beautifully maintained unit offering a functional open-concept layout filled with natural light. The modern kitchen features ample cabinetry and quality finishes, flowing seamlessly into the combined living and dining area with a walkout to a private balcony perfect for relaxing or entertaining. The primary bedroom includes a 4-piece Ensuite bathroom, while the second bedroom is conveniently located near a 3-piece washroom. Additional features include in-unit laundry, one exclusive parking spot, and one locker for extra storage. Located in a desirable Toronto neighbourhood near Kipling & Finch, this home provides excellent access to public transit, schools, shopping, restaurants, parks, and major highways (427, 401, and 407). (id:60365)
10 - 2160 Trafalgar Road W
Oakville, Ontario
Discover this stunning 3+1 bedroom, 3 bathroom townhome, where contemporary design meets ultimate comfortan exceptional opportunity for both homebuyers and investors alike.The kitchen is a culinary enthusiast's dream, featuring sleek stainless steel appliances and a generous window that floods the space with natural light. It seamlessly flows into a separate dining area, ideal for entertaining guests. The inviting living room is bathed in sunlight, showcasing a cozy gas fireplace that creates a warm and welcoming atmosphere. Retreat to the master suite, complete with a spacious walk-in closet and a luxurious five-piece ensuite bathroom. The versatile lower level offers endless possibilities, easily adaptable as an office, den, or an additional bedroom.This townhome perfectly balances style and functionality, making it an ideal sanctuary to call home or a valuable addition to your investment portfolio. Conveniently located near Oakville's vibrant downtown, youll enjoy easy access to amenities, major highways, public transit, and the GO stationmaking it a prime location for future appreciation. Seize this opportunity to invest in your future! (id:60365)
3704 Ketchum Court
Mississauga, Ontario
Location, location, location!!!!! Tucked away on a quiet court with no thru traffic, this spacious 4-bedroom, 4-bathroom home offers the perfect blend of comfort, space, potential, and location. Boasting generous principal rooms and a well-designed layout, there's plenty of space for family living and entertaining. Enjoy the convenience of a main floor laundry room, a practical mud room extension, and parking for up to 6 vehicles. The west-facing backyard is a true highlight - complete with a fabulous pool - it's the ideal setting for summer relaxation and gatherings. Inside, the home is well-maintained and ready for your personal touch. Whether you're dreaming of a modern refresh or a timeless renovation, this is a fantastic opportunity to make it your own and add value in a sought-after neighbourhood. Don't miss your chance to own a home with this much potential in a prime, family-friendly location! Your keys are waiting! (id:60365)
703 - 330 Mill Street S
Brampton, Ontario
Absolutely Stunning Fully Remodeled Modern Corner Unit - Over 1,345 Sq Ft of Luxurious Living Space! Welcome to your dream home in the prestigious Pinnacle III, proudly named Condo of the Year 2024 by the Canadian Condo Institute! This bright and spacious 2-bedroom, 2-bathroom corner suite offers high-end finishes and a modern layout perfect for both relaxation and entertaining. Enjoy the designer kitchen complete with a servery and bar area, new flooring throughout, stainless steel appliances, and a cozy fireplace. The panoramic windows flood the space with natural light, enhancing the open-concept living and dining areas. Retreat to your primary suite featuring a large closet, walk-in shower and separate vanity. Every detail has been carefully curated for style and comfort-there's truly nothing left to do but move in and enjoy. Additional features include, Two underground parking stalls conveniently located near the elevator, One storage locker, Modern bathrooms and Kitchen, Located in a well-managed award-winning building. Don't miss this rare opportunity to own a turnkey, upscale condo in one of Brampton's most sought-after buildings! (id:60365)
Main - 52 Major William Sharpe Drive
Brampton, Ontario
Absolutely Stunning Detached Home featuring 5 spacious bedrooms and a well-designed, functional layout. This home welcomes you with double door entry and offers separate living, dining, and family rooms. The modern eat-in kitchen is equipped with stainless steel appliances and a bright breakfast area with a walk-out to a private fenced backyard and wooden deck perfect for family gatherings and relaxation. The family room includes a cozy fireplace, and the main floor laundry adds everyday convenience. The primary bedroom boasts a 4-piece ensuite and a walk-in closet, while all other bedrooms are generously sized. Additional highlights include a two-car garage, inside access, and ample natural light throughout. Ideally located close to parks, plazas, shopping centres, schools, and major roads, with public transit just steps away. Basement not included. (id:60365)
193 Epsom Downs Drive
Toronto, Ontario
Open house Saturday October 18 12PM-2PM. FULLY FINISHED bungalow offers incredible value and versatility! With a separate basement entrance, two full kitchens, three bedrooms, and two full bathrooms, it's perfectly suited for multi-generational living or income-generating potential. The finished basement also includes an impressive 10' x 20' plus 5' x 13' cellar perfect for storage, a wine room, or workshop. Outside, enjoy a beautiful covered front porch, a private driveway, and a 20' x 24' detached 2-car garage. All exterior updates-including a new roof, windows, and insulation-were completed in 2014, offering lasting durability and peace of mind for years to come. This property offers both charm and practicality. Ideally located in the sought-after Maple Leaf neighbourhood near Keele and Wilson, this home offers the perfect blend of urban convenience and residential charm. Just minutes away to Hwy 401, Yorkdale shopping Centre, Humber River Hospital, and TCC transit options (5-10 minutes from Wilson subway station), it's a prime spot for families, commuters, and investors alike. Enjoy nearby schools, parks, local bakeries and community amenities all within walking distance. Don't miss your chance to own this unique, move-in-ready home-an opportunity you won't want to pass up! (id:60365)
14 Poncelet Road
Brampton, Ontario
Must-See to Believe! Unparalleled Design That Exceeds Every Expectation. A true showstopper and rare investors opportunity, this beautifully upgraded 4+2 bedroom, 6-bathroom residence is perfectly situated on a premium lot in Bramptons prestigious Mount Pleasant communityoffering a lush park in front and a school at the rear for ultimate privacy and convenience. Designed with style and functionality in mind, the home features an open-concept layout with hardwood floors on the main level, laminate on the upper and lower floors, designer pot lights, custom closet systems, and a gourmet kitchen with quartz countertops, extended cabinetry, a chic backsplash, and an oversized centre island. Expansive windows bathe the home in natural light, creating a bright and inviting atmosphere throughout. The finished basement includes a full kitchen, 2 bedrooms, 2.5 bathrooms, and a separate entrance ideal for extended family use or rental income. Additional highlights include concrete landscaping on all sides, no sidewalk, and the rare advantage of no front or rear neighbors. Located just minutes from Mount Pleasant GO Station, top-rated schools, parks, shopping, and dining, this remarkable property is ideal for investors, contractors, or end-users seeking luxury, space, and long-term value. (id:60365)
44 Marblehead Crescent
Brampton, Ontario
Welcome to this beautifully renovated 3-bedroom, 1-bathroom upper-level unit at 44 Marblehead Crescent, located on a quiet, family-friendly street near Torbram Rd and North Park Dr. This bright and spacious home features a newly renovated kitchen with stainless steel appliances, lots of cabinetry, along with a freshly renovated bathroom. Enjoy open-concept living and dining areas filled with natural light, plus three generous bedrooms with ample closet space and updated flooring throughout. Private laundry is included, and tenants will have access to two driveway parking space and shared use of the backyard. Situated close to schools, parks, transit, shopping, Bramalea City Centre, and major highway (407/410), this home offers both comfort and convenience. (id:60365)
303 Bergamot Avenue
Milton, Ontario
Your opportunity to live in elegance and luxury at 303 Bergamot Avenue, Milton - a truly stunning semi-detached home available for lease! In one of Milton's most sought-after neighbourhoods. This spacious 4-bedroom, 3-bathroom home boasts elegant, brand new construction with upgraded features throughout. Enjoy the open concept main floor with 9ft ceilings, highlighted by a large great room flooded with natural light from oversized windows. The upgraded kitchen dazzles with quartz countertops, modern premium cabinetry, and stainless steel appliances. An elegant oak staircase with iron pickets leads to the carpet-free second floor featuring upgraded hardwood flooring. Added convenience awaits with a second-floor laundry room. Strategic location features proximity to Milton hospital, public transit, schools, parks, and Milton mall. Commuting is effortless with easy access to Highways 401, 407, 403, and QEW, and close proximity to Milton GO Station. Nearby amenities feature Walmart, Canadian Tire, and other major retailers, parks. (id:60365)
10 Vissini Way
Brampton, Ontario
Aprx 3800 Sq Ft!! Welcome To 10 Vissini Way! Freshly Painted Fully Detached Luxurious House. Beauty Of Upscale Riverstone Community Of Brampton. Stucco Elevation Sitting On A Wide Ravine Lot Is Truly Worth Seeing. 3 Car Tandem Garage. Large Size Main Floor And 2nd Floor Deck To Enjoy Serenity Of Ravine/Greenery. Spacious Layout With Separate Living, Dining & An Open To Above Family Room. Main Floor Offers Spacious Den. Circular Stairs & A Rare Circular Foyer. Large Servery With Beautiful Cabinetry & Quartz Counters Connecting Kitchen To The Formal Dining Room. Basement Is 90% Finished With A Huge Rec Room, A Bedroom With a Separate Entrance Through Garage. Main Floor With Soaring 10' Ceilings And 9' ceiling in the basement. 2nd Floor Offers 4 Bedrooms And 3 Bathrooms. 2nd Bedroom With Its Own 3 Pc Ensuite And Walk/In Closet. Upgraded House With Books Shelves In Family Room, Upgraded Kitchen With New Quartz Countertop, Sink, Cupboards, New Fridge. Pie Shaped lot 80 feet wide at rear (id:60365)

