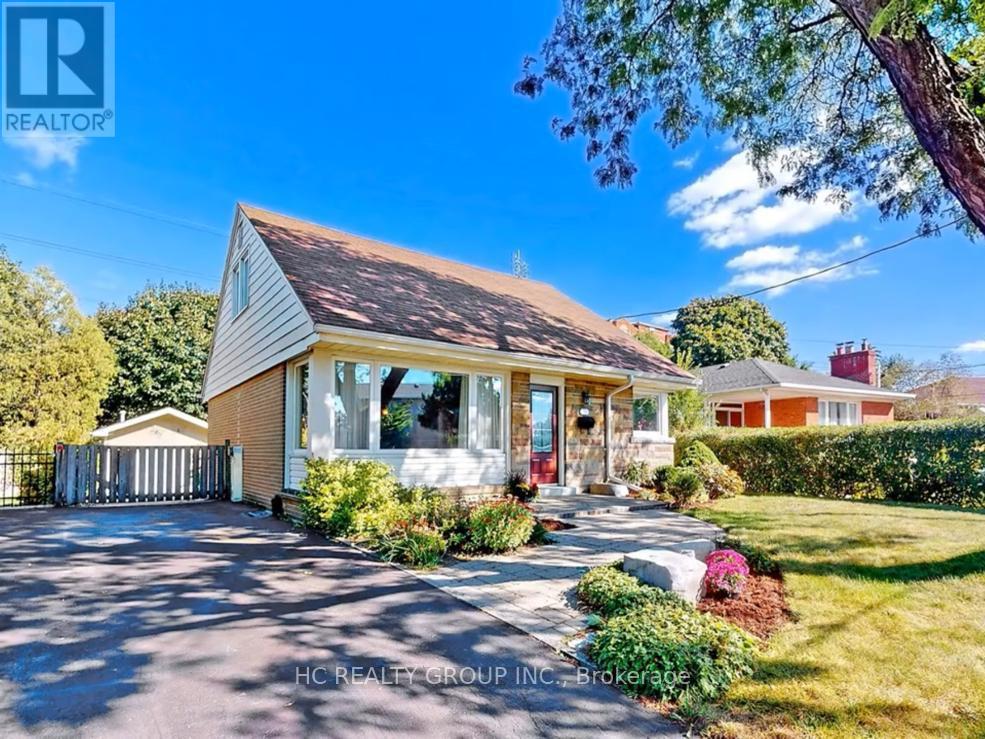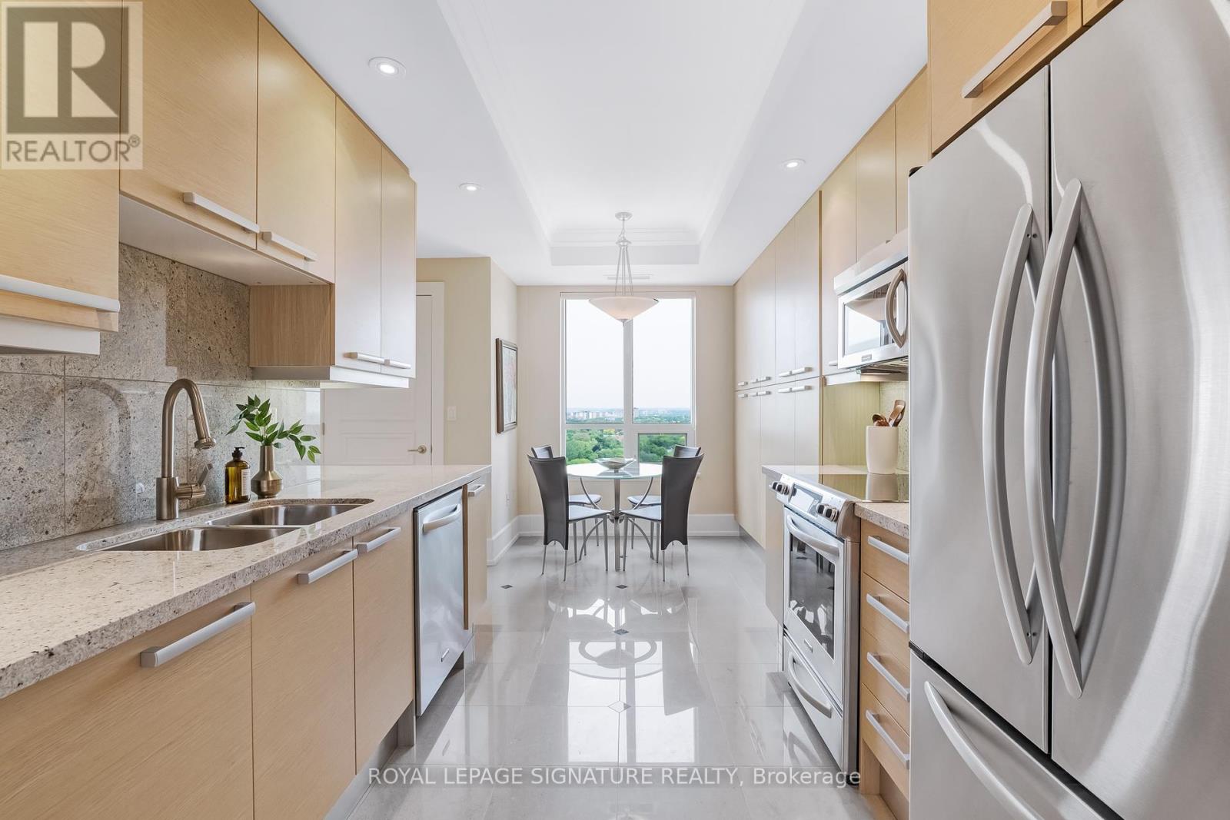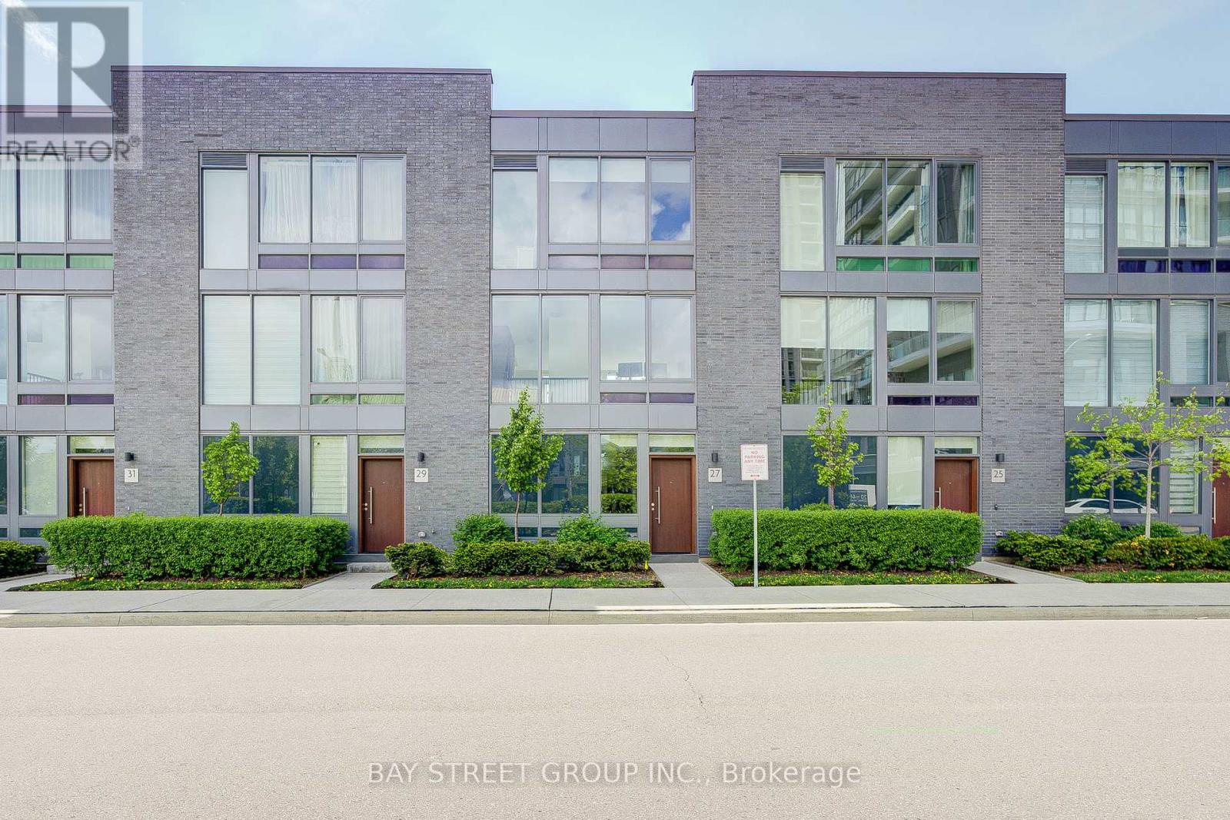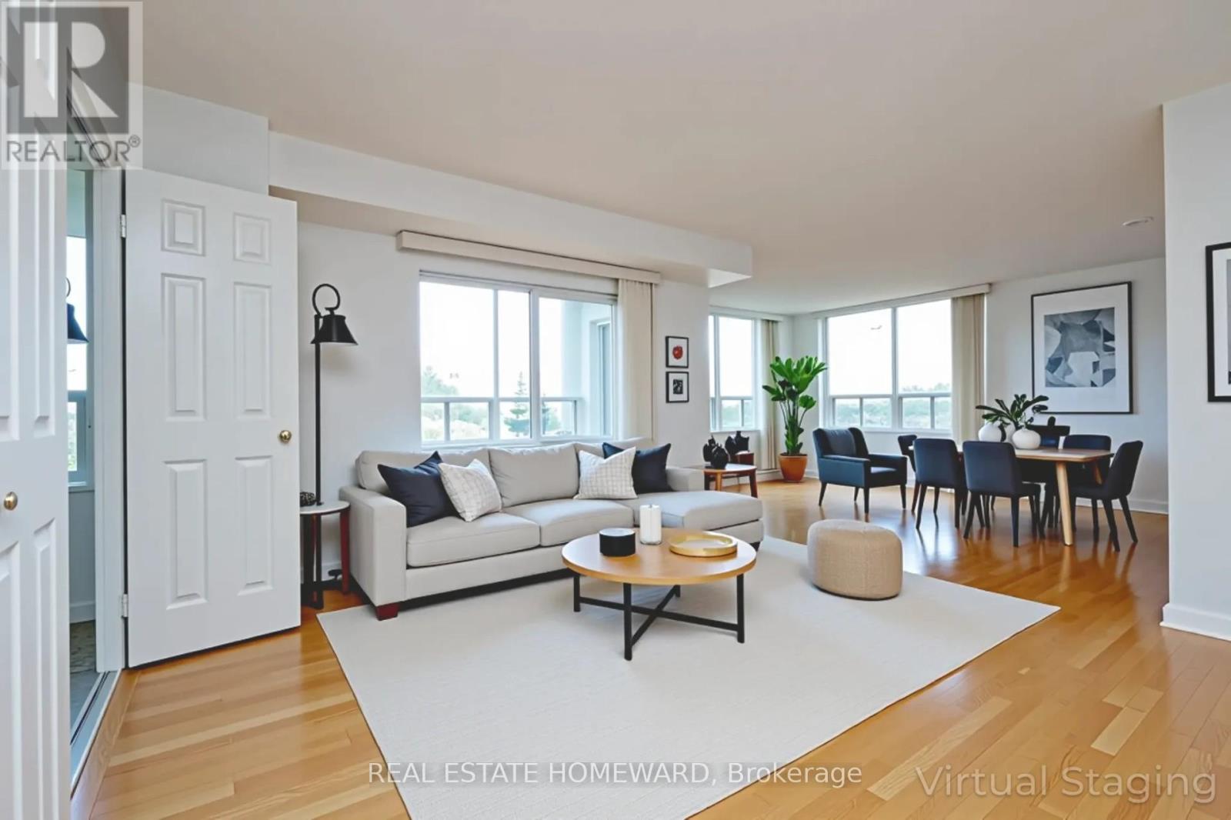313 - 3058 Sixth Line
Oakville, Ontario
Welcome to The 6Ixth Executive Condo Towns in North Oakville! This beautifully designed stacked townhome, The Clearview model, features 2 bedrooms, 2 bathrooms, and 1,135 sq. ft. of modern living space. Bathed in natural light, this unit boasts an open-concept layout with seamless flow between the kitchen, dining, and living areasperfect for both everyday living and entertaining. Enjoy two private outdoor spaces: a balcony off the primary bedroom and a huge rooftop terrace, ideal for hosting or relaxing. Located in a newer, family- friendly community that blends nature with urban convenience, this home is surrounded by excellent schools, lush parks, and scenic walking trailsperfect for young families and professionals alike. You're just minutes from the charming shops and restaurants along Dundas Street, and within walking distance to grocery stores, coffee shops, and fitness studios. With quick access to Highways 407 and 403, commuting across the GTA is easy and efficient. Nearby amenities include Oakville Trafalgar Memorial Hospital, Sixteen Mile Sports Complex, and an abundance of green spaces. Whether you're looking to raise a family, invest, or simply enjoy a peaceful yet connected lifestyle, this home checks all the boxes. Experience the best of modern suburban living with a strong sense of community, right at your doorstep. (id:60365)
8 Lucinda Place
Halton Hills, Ontario
Welcome to this well-maintained 4-level backsplit (Country Squire model) with 2 car garage, tucked away on a quiet court in one of Georgetowns desirable neighbourhoods. Perfectly situated within walking distance to schools, parks, the scenic Hungry Hollow Trail, plus nearby shops and restaurants, this home offers the ideal blend of space, comfort, and convenience for family living. The upper level features three spacious bedrooms and a 4 piece bath, while the main level offers a bright and open living/dining room combination with a large bay window overlooking the front yard. The updated kitchen includes quartz countertops, a wall pantry and breakfast island, and overlooks the backyard, giving you a lovely view of your private outdoor retreat. Step down to the lower level where you'll find a cozy family room with a wood-burning fireplace, a fourth bedroom and a 3 piece bathroom, ideal for guests, in-laws, or home office. Step out the sliding patio doors that lead to the expansive backyard, where you'll find a beautifully landscaped outdoor retreat. At the heart of it is a generously sized inground pool, perfect for cooling off on hot summer days or hosting gatherings with family and friends. Vibrant flower beds and mature plantings add charm and colour, while the grassy area offers space for games, kids to play, pets to roam, or just to relax under the sun. The lower level offers more functional space with a generously sized recreation room, laundry room, storage room, and a large crawl space, perfect for organizing all your seasonal items. There is also ample parking for 4 vehicles in the driveway. This home checks all the boxes, location, layout, and lifestyle. Don't miss this opportunity to live in a mature, family-friendly area in the heart of Georgetown. Updates: Furnace & A/C ('24), Eavestrough ('24), Basement ceiling ('24), LVP Flooring ('24), Upper bath ('16), Lower bath ('14), Side door ('14), Hardwood - Living & Dining ('13), Kitchen ('12) (id:60365)
232a South Service Road E
Oakville, Ontario
We're offering a rare opportunity to sublease a private 100 sq ft treatment room within Velocity Sports Medicine & Rehabilitation in Oakville an ideal setup for health and wellness professionals looking for a collaborative, professional space to grow their client base.This space is perfect for physiotherapists, chiropractors, registered massage therapists, naturopaths, osteopaths, counsellors, Pilates instructors, and other licensed wellness professionals. You can avoid the high overhead costs of building out a new studio and while the room isn't large, your startup costs could be close to zero.There are no additional fees the price includes all taxes and utilities. Flexible sublease terms are available with no minimum or maximum lease duration everything is negotiable. The location is conveniently situated in Oakville, with access to a steady stream of potential referrals.Join a dynamic team of health and wellness professionals and grow your business in a supportive, professional environment. (id:60365)
54 Robb Thompson Road
East Gwillimbury, Ontario
Stunning 4-Bedroom 4 Bathroom Family Home with Over $140K in Premium Upgrades. Turnkey & Immaculate, this upgraded 2800+ sq ft home exudes pride of ownership and is truly move-in ready. Every detail has been thoughtfully curated for modern living, comfort, and style. Featuring A Gourmet kitchen with quartz countertops and full quartz backsplash. Bosch built-in oven, microwave/convection combo, built-in fridge, dishwasher, KitchenAid cooktop and hood fan, upgraded sink, and tall cabinets with crown mouldings. Elegant valance lighting, pot lights, and smooth ceilings. Hardwood floors throughout , hardwood staircase and wrought iron pickets. 9ft ceilings on the main floor. Shutters and zebra blinds, 7" crown mouldings, 5" baseboards, and 3" casings. Gas fireplace with marble surround and built-in shelving. Bright upper loft/study area perfect for work or reading. Upgraded tile in all bathrooms. 4 spacious bedrooms with ample closet space and large walk-in closets. 4 bathrooms, including a luxurious primary ensuite with double vanity, soaker tub, and custom glass shower. Spacious laundry/mudroom with direct garage access and plenty of cabinetry. Open-concept basement with incredible potential for customization. Soffit potlights, composite deck with glass, and fully fenced yard with dual entry gates. The Perfect backyard for entertaining. Professional interlock stonework featured on the porch, front walkway, driveway extension, both side paths, and the backyard. Freshly laid sod. This home is in Immaculate condition and move-in ready. A Functional layout and filled with natural light. All nestled in a welcoming, picturesque neighborhood. Don't miss your chance to own this turnkey gem! (id:60365)
53 Treverton Drive
Toronto, Ontario
Beautiful 3+1 Bed 3 Bath Detached Home For Rent ! Close to Desirable Treverton Park Locale at Kennedy Rd & Eglinton Ave. Short Walking distance To Kennedy Subway Station/Go Train. Many Amenities Include Banks/24-Hours Shoppers Drug Mart/No Frills/Public Library/Restaurants, Parks. Etc (id:60365)
1704 - 662 Sheppard Avenue E
Toronto, Ontario
Simplify life without compromising your lifestyle in this perfectly proportioned condo at sought-after St. Gabriel Village. Private elevator, direct access to this rarely available corner suite in Bayview Village's most luxurious building. A residence that exudes sophistication with the best 1,680 sq ft layout you'll find. Offering more than many Toronto homes - a proper foyer, guest powder room, laundry room with sink, abundant eat-in kitchen storage and counter space, two generous bedrooms - both with ensuite washrooms and large closets plus den/home office. Experience all-day sunlight and breathtaking treed views from wrap around windows and private balcony with BBQ gas line. Other highlights: smooth 9' ceilings, hardwood floors, custom balcony decking, closet built-ins, underground parking and huge storage locker. A superbly managed building with unsurpassed concierge staff (valet parking and suite deliveries) and resort-like amenities: indoor pool, gym, party room, beautifully manicured grounds, guest suites, ample visitor parking and more! Step outside your door and enjoy all that the fabulous Bayview Village neighbou rhood offers: moments to the subway, groceries, haute couture shops, restaurants, parks, walking trails and instant 401 and DVP access. (id:60365)
27 Sonic Way S
Toronto, Ontario
This luxury 3-bedroom townhouse features 9-foot smooth ceilings throughout. Sunlight pours in through floor-to-ceiling windows showcasing park views. The open-concept kitchen impresses with custom cabinetry, stone slab countertops, and an oversized island. The ground-level suite offers heated floors, a kitchenette, private washroom, and separate entrance - ideal for guests or rental income. Enjoy direct garage access from the foyer. Premium condo amenities include a gym, sauna, game rooms, and rooftop barbecue area. The location can't be beat - walkable to the future Crosstown LRT and TTC hub. Surrounded by parks and shops, it's minutes from the DVP, 401, Science Centre, and Museum. This luxury 3-bedroom townhouse features 9-foot smooth ceilings throughout. Sunlight pours in through floor-to-ceiling windows showcasing park views. The open-concept kitchen impresses with custom cabinetry, stone slab countertops, and an oversized island. The ground-level suite offers heated floors, a kitchenette, private washroom, and separate entrance - ideal for guests or rental income. Enjoy direct garage access from the foyer. Premium condo amenities include a gym, sauna, game rooms, and rooftop barbecue area. The location can't be beat - walkable to the future Crosstown LRT and TTC hub. Surrounded by parks and shops, it's minutes from the DVP, 401, Science Centre, and Museum. (id:60365)
907 - 95 Mcmahon Drive
Toronto, Ontario
Excellent Location! 3.9 Acres Central Park with Summer Pond/Winter Skating Ring. Close to Public Library, Community Centre, Subway Station, North York General Hospital & FireStation. Mega Club - largest residential club in GTA including Party Room, Tea Room, Wine Tasing Room, Basketball/Badminton Court, Out Door Putting Green, Out Door Lawn Bowling, Indoor 10 Pins Bowling, Indoor Swing Pool, Golf Simulation, Pool Table, Japanese Zen Garden, English Garden, French Garden, Outdoor BBQ area, etc. Total Living Space 650SF -530SF Interior +120SF Balcony. (id:60365)
1510 - 188 Doris Avenue
Toronto, Ontario
Discover The Boulevard, a perfect mix of city convenience and peaceful living. This spacious one-bedroom unit, complete with parking and a locker, offers stunning, unobstructed sunrise views over lush parks and greenspace. Step inside and you'll find warm laminate floors and a smart layout. The bedroom features a sliding door that provides a great sense of separation, allowing you to create a dark, quiet space perfect for a restful night's sleep. Enjoy a lifestyle where everything is just steps away. With an impressive Walk Score of 95, daily errands and leisure are a breeze. You're less than a 5-minute walk to North York Centre subway station, and a bus stop is conveniently located right at Yonge St. & Elmwood Ave. Treat yourself at a nearby café, unwind at a fine restaurant, or take care of daily errands with grocery stores and banks just moments away. You can escape the city hustle with a stroll through the local parks, or find endless options for leisure with shopping, entertainment, and cultural venues only minutes from your door. This unit includes a parking space and a locker, offering a complete package for modern living. Embrace a lifestyle that gives you the best of both worlds at The Boulevard. (id:60365)
801 - 215 Wynford Drive
Toronto, Ontario
Rarely Offered Southwest-Facing Corner Suite in Prestigious Tridel Gated Community. Welcome to The Palisades by Tridel, a distinguished address where sophistication, comfort, and lifestyle meet. This rarely available southwest-facing corner suite spans over 1,600 sq. ft., offering 3 bedrooms a den and 3 bathrooms in one of the communities most coveted layouts. From the moment you enter the elegant foyer, complete with generous storage, you are greeted by an immediate sense of space and light. The expansive living and dining area, wrapped in wall-to-wall windows, is filled with natural sunshine and opens to a private oversized balcony showcasing panoramic city and treetop views, an ideal setting for breathtaking sunsets. The chefs kitchen features stone countertops, premium appliances, and abundant cabinetry, complemented by a bright breakfast area overlooking the greenery. A versatile solarium/den is perfectly suited as a home office. The primary suite offers a serene retreat with a walk-in closet and a private ensuite, while a second bedroom with its own ensuite provides comfort for guests or multigenerational living. A stylish powder room and a separate laundry room with full-size appliances further enhance everyday convenience. Residents of this gated, landscaped community enjoy resort-style amenities: a saltwater indoor pool, fitness center, party room, tennis and squash courts, saunas, and 24-hour security. Perfectly situated near golf courses, trails, schools, shopping, transit, and major highways, The Palisades offers both tranquility and connectivity. This move-in-ready residence is more than a home, it is a statement of refined living in one of Toronto's most exclusive communities.. Pictures Showing Furniture Have Been Staged Virtually. (id:60365)
3816 - 19 Bathurst Street
Toronto, Ontario
The Lakefront Is One Of The Most Luxurious Buildings At Downtown Toronto. This Bright & Well-Appointed 1Br Unit Features A Modern Kitchen & Bath, This One Bed West Facing Unit Offers Lake View and 9" Ceilings. The Building Houses Over 23,000Sf Of High End Amenities. At Is Doorstep Lies The Masterfully Restored 50,000Sf Loblaws Flagship Supermarket & 87,000Sf Of Essential Retail. Steps To Shoppers, The Lake, Restaurants, Transit, Shopping, LCBO, Entertainment, Parks, Schools & More! (id:60365)
6 Ladyslipper Court N
Markham, Ontario
This unique and rarely offered oversized 22,200 sq ft (.51-acre) lot features an exceptional shape and setting in one of the most prestigious neighborhoods. Surrounded by mature evergreens and upscale custom homes, it offers the perfect opportunity to enjoy a fully renovated modern luxury home now, without the burden of high property taxes, and have the option to build your future 8,000+ sq ft dream mansion in a truly prime location. Featuring elegant open concept living and entertaining spaces, a stunning custom kitchen, and a fully finished basement ideal for guests. Step outside to a massive, fenced, and super private backyard with a covered outdoor deck, built-in gas BBQ, outdoor fireplace, and a luxurious pool perfect for relaxing or entertaining. Located in the top-ranked Bayview Glen Public School area and minutes to shops and transit. ** This is a linked property.** (id:60365)













