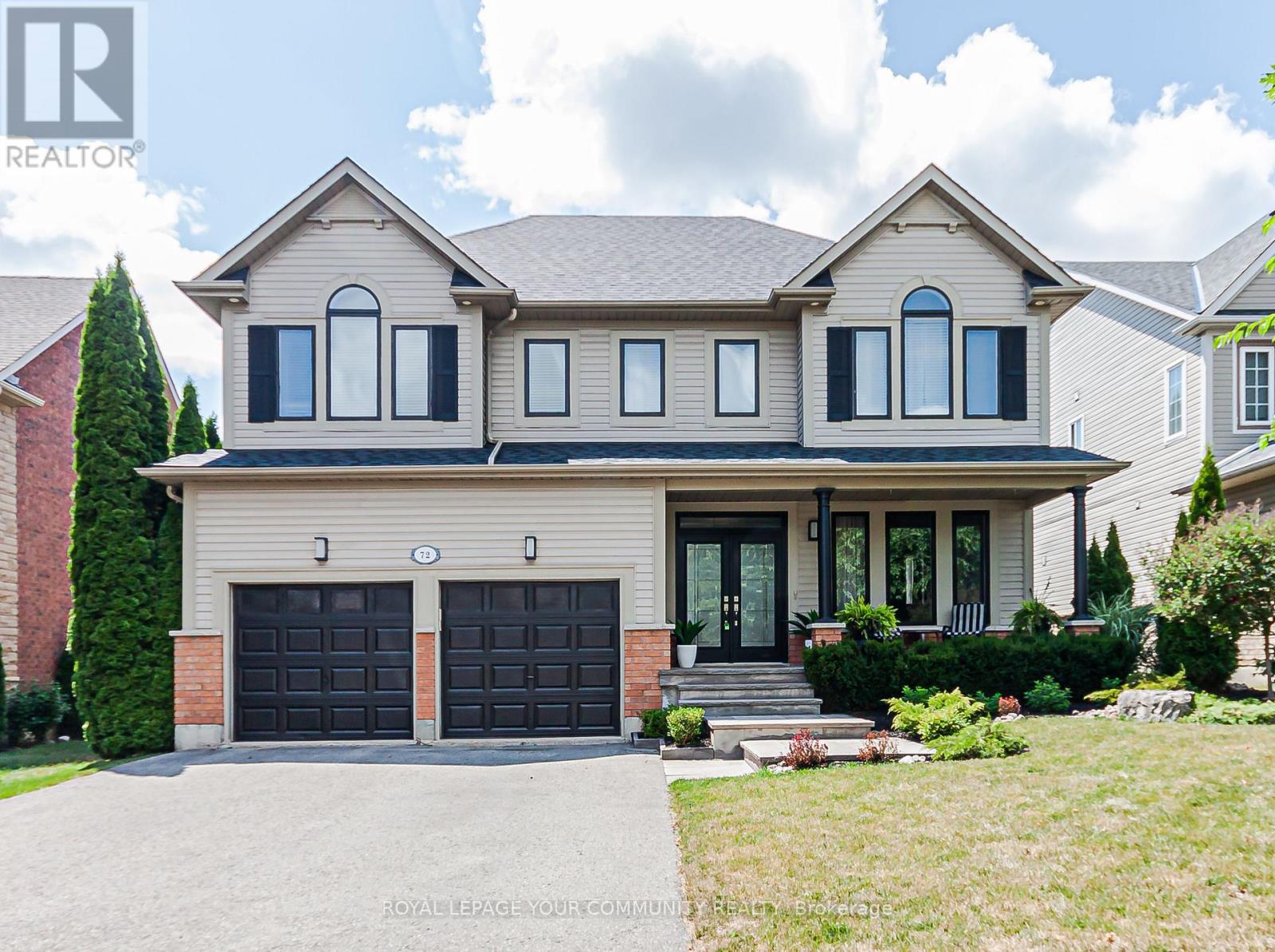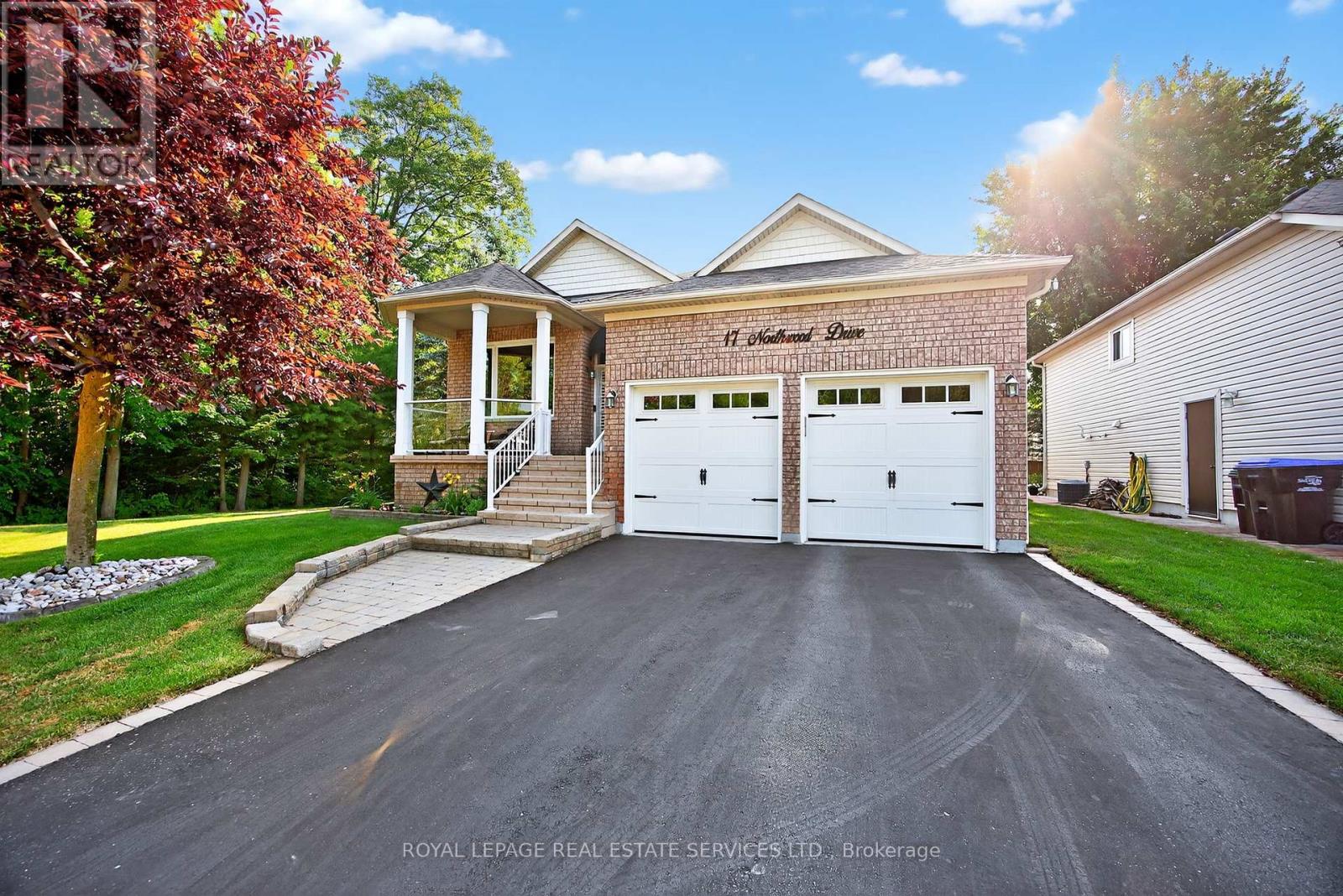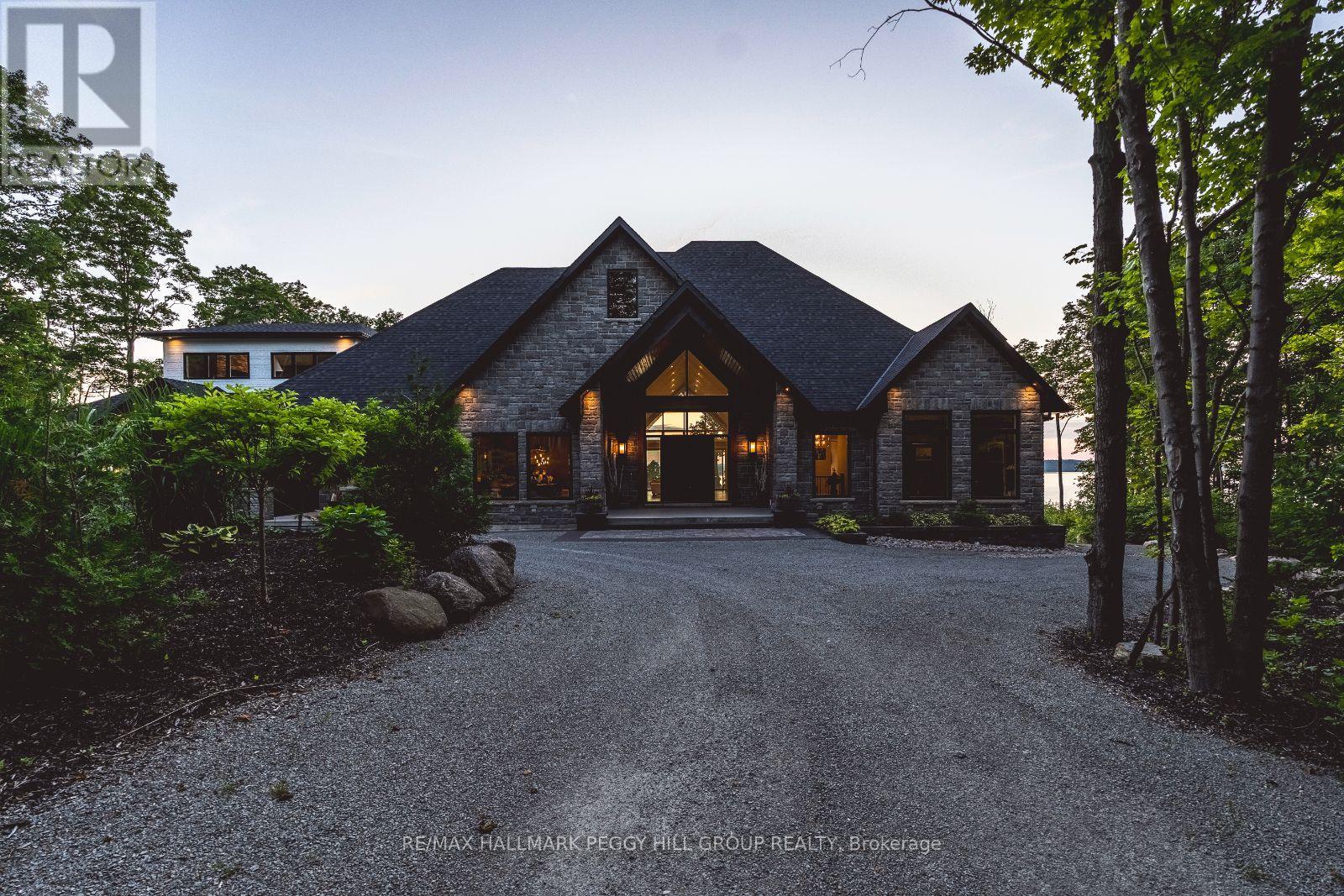210 Isabella Drive
Orillia, Ontario
Top 5 Reasons You Will Love This Home: 1) Welcome to a home where space, comfort, and community come together effortlessly; nestled in a friendly, sought-after neighbourhood, this semi-detached gem offers the perfect setting to put down roots and grow into the next chapter of your life 2) From the moment you step inside, you're greeted by the airy charm of 9' ceilings and freshly painted walls, along with an open-concept kitchen and dining area that invite you to imagine weekend brunches with family or evenings spent laughing with friends 3) Upstairs, two generously sized bedrooms with oversized closets provide cozy retreats for children, guests, or a home office, alongside a nicely finished family bathroom and a primary suite delivering a spacious walk-in closet and a private ensuite 4) Outside, the large backyard feels like an extension of the home, whether its kids playing, pets soaking up the sun, or summer barbeques under the stars, its a space built for memories 5) This home is only seven years old and ready for its next story to begin with shopping, commuter routes, and everyday essentials just moments away. 1,583 above grade sq.ft. plus an unfinished basement. Visit our website for more detailed information. *Please note some images have been virtually staged to show the potential of the home. (id:60365)
75 Gunn Street
Barrie, Ontario
Welcome to your dream family home in the heart of Barrie...where space, comfort, and lifestyle come together! This quaint wartime home has been tastefully updated & offers room for everyone, with a thoughtfully designed rear addition (2020) that includes a main floor family room & fully finished basement. Step into your very own backyard oasis, perfect for both quiet family time and unforgettable summer gatherings. The oversized, private yard features a heated saltwater in-ground pool, custom Amish-built cabana with bar, shed, and multiple outdoor entertaining areas all surrounded by lush, professional landscaping (2022). Gas hookups for the pool & BBQ make outdoor living a breeze along with a gas stove in the main flr kitchen for the inspired chef. Downstairs, a separate entrance leads to a bright and spacious lower level with 2 bedrooms, a kitchenette, and a cozy family room ideal for in-laws, teens, guests, or potential rental income. Located just a short stroll to downtown Barrie, the waterfront, shops, and restaurants, with quick access to the GO Train, Highway 400, and cottage country in under an hour. Families will love the convenience of public elementary and high schools just a short distance away with Catholic schools nearby as well. Other highlights include two driveways providing ample parking, a brand-new A/C unit (2024), and two sump pits/pumps for peace of mind. This is more than a house....its a lifestyle. Come take a look and fall in love! (id:60365)
64 Wyn Wood Lane
Orillia, Ontario
Welcome to the Beach! Live maintenance-free with all the luxuries in this California-coastal designed home! This 2,032 sqft end-unit is located in the brand-new Orillia Fresh community, nestled along the waters edge of Lake Couchiching at the Port of Orillia. The Journey A model is a spacious, family-sized layout featuring 3 bedrooms, 3 bathrooms, and 2 balconies. Enjoy a breathtaking 700 sq ft rooftop patio equipped with a gas line for BBQ and a hose bib - perfect for entertaining. Bonus: enjoy a clear view of the Canada Day fireworks! The upgraded kitchen comes with quarts countertops, stainless steel appliances and is complemented by a high-end, energy-efficient HVAC system and air conditioning. Generous living areas, high ceilings, and oversized windows provide abundant natural light throughout. As the largest model in the neighbourhood, this home includes numerous extras: a private, extra-long garage and a private 1.5-car driveway, over $25,000 in upgrades and finishes, luxury vinyl flooring throughout all living areas and bedrooms, smooth ceilings, glass shower, and more. This is truly one of Orillia's finest homes. Located just a few feet from the waterfront trails of Lake Couchiching, downtown Orillia shops, fantastic restaurants, a residents-only community clubhouse, park, fireworks, boat slips/launch, and so much more! Its the perfect home for families, professionals, retirees, multi-generational living, and outdoor enthusiasts.Minutes to the hospital, highways, mall, Home Depot, Costco and much more! *Please note some rooms have been virtually staged and furniture in property may differ from images. (id:60365)
Unit 14 - 1 Paradise Boulevard
Ramara, Ontario
Don't Let this Extraordinary Opportunity Slip Away - Claim Your Piece of Paradise with a Stunning Waterfront Condominium that Offers an Unparalleled View of Harbour Lagoon and Lake Simcoe. This Charming 2-Bedroom, 2-Story Retreat on Paradise Blvd. Not Only Boasts an Ideal Vantage Point, Providing Direct Access to Lake Simcoe, Step Inside to Discover a Beautifully Modern Design, Where a Bright, Open Layout Invites the Serenity of the Water Right Into Your Living Space. Picture ourself Enjoying a Delightful Lifestyle Enhanced by Access to a Vibrant Community Centre, Scenic Ramara Walking Trails, Year-Round Fishing, Delightful Onsite Restaurants, a Marina, a Yacht Club and Facilities for Tennis and Pickleball. Engage in a Variety of Outdoor Adventures From Stand-Up Paddle boarding and Kayaking to Snowshoeing, Snowmobiling, Kiteboarding and so Much More! This is More Thank Just a Property - it's Your Dream Lakefront Escape, Perfectly Situated Just 1.5 Hours From Toronto and 25 Minutes From Orillia. Don't Wait, Embrace the Chance to Make This Idyllic Lifestyle Yours! (id:60365)
72 Birkhall Place
Barrie, Ontario
Welcome to 72 Birkhall Place, located in a quiet, safe (several neighbors are current or retired police officers) neighborhood with highly sought after schools. This 2800 square foot home (3,800 feet of finished living space) has a spectacular backyard that has to be seen to be fully appreciated. This private oasis backs on to the desirable Wilkins Walk trail which leads directly to Wilkins Beach on Kempenfelt Bay. The professionally landscaping includes a stunning waterfall and pond, a patio perfect for morning coffee or afternoon tanning, a 700 professionally designed deck covered by a cedar lined ceiling with a fan/lighting/speakers as well as custom designed privacy fences and planters and a fire table connected to the gas line. The house itself has had numerous renovations and upgrades including: open concept over-sized kitchen overlooking the stunning back yard and living room, professionally designed basement with sub-floor, built-ins, bedroom, bathroom, finished pantry& storage rooms, professional landscaping and deck 2020, new roof in 2021, windows and front door in 2022, new furnace and air conditioner in 2024 interior painting and finished furnace room 2025. A list of the furniture also being offered for sale coming soon. Survey is available. (id:60365)
12 - 233 Innisfil Street
Barrie, Ontario
Welcome to your new home! This newly renovated 3-bedroom end unit townhouse offers incredible space, brightness, and comfort in one of Barrie's most family-friendly neighborhoods. Step inside to discover a carpet-free layout, flooded with natural light and designed with modern living in mind. The fenced-in backyard is perfect for children, pets, or entertaining guests. Just minutes from: Shopping centers, Parks and green spaces, Barrie GO Station, School, Lake Simcoe waterfront, and easy access to Hwy 400. This home is ideal for families or professionals seeking convenience, comfort, and a strong community vibe. Don't miss your chance to lease this gem in a well-connected and thriving part of town! (id:60365)
17 Northwood Drive
Wasaga Beach, Ontario
Extensive upgrades & value in this home. It's a MUST SEE & exudes pride of ownership. Located in the prestigious Ann Arbour Estates offering one of the largest lots in the area. This 5-bed, 3-bath bungalow offers 3,189 sq.ft of finished living space on a very private, tree-lined lot beside and across from conservation land, never to be built on. Enjoy over $100K in exterior upgrades, including a composite deck (reinforced for hot tub) with glass railings, 8-zone irrigation system, custom garden curbing, solar lights, retractable awning, leaf filter system and a newer paved driveway. Inside features hardwood floors, gas fireplace, open-concept living, main floor laundry, 3 bedrooms up (including a primary with ensuite), plus 2 more beds and large family room in the finished lower level. Enhanced with safe & sound insulation, all newer windows, newer roof, furnace, A/C, central vac and more. The upgrade list on this home is extensive & provides a Buyer a turn key & stress-free home. Close to all amenities Wasaga Beach has to offer and only a short walk/ drive to the sandy shores of Georgian bay. No money spared in the upkeep and presentation of this home, you'll feel at home the moment you walk in the door. (id:60365)
269 Country Lane
Barrie, Ontario
Discover exceptional convenience just minutes from the GO Train, shopping centres, and top-rated schools. This fully finished, all-brick home boasts impressive 9-foot ceilings and California shutters throughout, creating a bright, modern, and open-concept living space thats truly move-in ready.Enjoy brand new flooring and fresh paint on the main level, plus a sun-filled eat-in kitchen that opens onto a beautifully landscaped, fully fenced backyard featuring mature privacy treesperfect for relaxing or entertaining.Upstairs offers three spacious bedrooms, including a master with semi-ensuite bath. The large finished basement includes a 3-piece bathroom, upgraded trim, and a separate entrance from the garageideal for an in-law suite or rental potential.Dont miss this opportunity to own a well-maintained, versatile home in one of Barries most desirable neighbourhoods. Book your showing today! (id:60365)
11 Gemini Drive
Barrie, Ontario
BRAND NEW 2,569 SQ FT BUILD BY GREAT GULF IN A VIBRANT FAMILY NEIGHBOURHOOD! Welcome to your brand new 2,569 sq ft showstopper, built by award-winning Great Gulf Homes2025 BILD Home Builder of the Year! Set in a vibrant, family-friendly neighbourhood near Phoenix Park, you'll love being just steps from trails, a playground, basketball court, and minutes to schools, Costco, beaches, public transit, shopping, recreational facilities and Highway 400. This never-lived-in home features a beautiful exterior with a covered front porch, sidelights and a transom window above the front door, a fully fenced backyard, and no sidewalk in front, allowing parking for six, including a 4-car driveway and double garage with inside entry. Rich hardwood floors flow throughout the main level, upper hall and loft, highlighted by an elegant oak staircase with metal pickets. The stylish kitchen offers quartz counters, a large island with a breakfast bar and a bright breakfast area with a sliding glass walkout. A spacious great room, formal dining space, and versatile main floor den or office provide flexible living options, while a powder room adds convenience. Upstairs, the primary suite features two walk-in closets, plush broadloom and a 4-piece ensuite with soaker tub and glass shower. Three additional bedrooms share a 4-piece main bathroom, and the generous loft is perfect for a home office, gym or games room, with a laundry room nearby for everyday ease. The unfinished basement features a large egress window, a bathroom rough-in, and an EV conduit to the panel, ready for your finishing touches. With high-efficiency windows and doors, a tankless water heater, an air exchanger, a 200 amp service, and a backwater sewer valve, this home delivers exceptional quality, comfort, and long-term peace of mind. (id:60365)
49 Melissa Lane
Tiny, Ontario
NEWLY BUILT ARCHITECTURAL MASTERPIECE ON 2.4 ACRES WITH PANORAMIC WEST-FACING VIEWS OF GEORGIAN BAY! Just 25 mins from Midland & 90 mins from the GTA! Nestled within the exclusive Cedar Ridge community, along with nearby trails, parks & schools. Step through the grand timber-framed entrance, where oversized wooden doors welcome you into a world of sophistication. The living spaces are adorned with oak plank flooring, soaring 10+ ceilings, oversized doors/windows & built-in speakers. The great room is truly spectacular, with 20 cathedral ceilings, porcelain-faced linear f/p & floor-to-ceiling windows that perfectly frame the water views. The professional kitchen showcases quartz countertops, a massive 5x12 island & top-of-the-line Thermador appliances, including a 6-burner gas cooktop, double wall oven & full-size fridge/freezer with an integrated wine fridge. Entertain in style with a built-in servery featuring a second dishwasher, sink & built-in coffee maker. Enjoy uninterrupted views & sunsets over Georgian Bay, thanks to seamless glass railings on the covered timber-framed deck. The expansive primary bedroom offers stunning views of the bay, an impressive w/i closet with built-ins & a luxurious 6pc ensuite with a dual w/i shower, soaker tub with water views & dual sinks. Ascend to the upper loft featuring a cozy f/p, 14 vaulted ceilings & water views. The finished w/o basement is designed for entertainment, with a spacious family room, custom gym & home theatre with a wet bar. Two lower bedrooms with full-size windows, a 4pc bathroom with heated floors & a built-in cedar sauna provide a comfortable retreat for guests. Outside, the landscaped firepit area & expansive yard offer endless opportunities for enjoyment. With a new septic system, drilled well & integrated sprinkler system, every detail of this home has been meticulously crafted to ensure comfort & peace of mind. (id:60365)
63 Wismer Avenue
Barrie, Ontario
MOVE-IN READY 6-BEDROOM BEAUTY WITH 3500+ SQ FT OF LUXURY IN WEST BARRIE! Discover this stunning home set in a peaceful, west Barrie neighbourhood, offering a lifestyle of comfort and style for the whole family. Set on a prime corner lot with a spacious front yard, manicured landscaping, and mature trees, this home invites you to embrace a nature-inspired lifestyle, with protected green space, the Nine Mile Portage Heritage Trail, and Sandy Hollow Disc Golf Course all nearby. Stroll to local parks and top-rated schools, with easy access to Highway 400 and a quick drive to downtown Barrie's vibrant waterfront, shops, restaurants, and Centennial Beach. Snow Valley Ski Resort is just 10 minutes away, providing year-round recreation at your doorstep. Inside, find over 2700 square feet of beautifully finished above grade living space, plus a fully finished lower level, offering room for families of all sizes. The expansive living room is filled with natural light from oversized windows and features a cozy fireplace with contemporary stonework. An office, powder room, and open concept kitchen and dining area make the main floor ideal for modern living. Walkout to the private, fully fenced backyard oasis and relax on the elegant patio surrounded by lush gardens and green space, perfect for entertaining. A family room between the main and upper levels boasts a second fireplace and generous gathering space. Upstairs, you'll find four spacious bedrooms, including a primary suite with a striking statement wall, walk-in closet, and spa-like ensuite. An additional 5-piece bathroom ensures comfort for family and guests. The finished lower level boasts a versatile rec room, cold storage, a stylish 4-piece bathroom with a glass-enclosed shower and dual vanities, plus two large bedrooms ideal for guests, multi-generational living, or growing families. Impeccably maintained and move-in ready, this #HomeToStay promises a lifestyle of comfort, connection, and endless possibilities. (id:60365)
9 - 57 Ferndale Drive S
Barrie, Ontario
Top 5 Reasons You'll Love This Home: 1) Discover the Manhattan Condos with this main-level stacked townhouse offering the perfect blend of comfort and convenience, featuring ground-floor entry and a stair-free layout for effortless living 2) Inside, you'll find a well-designed two-bedroom, one-bathroom floor plan highlighted by oversized windows that bathe the space in natural light, creating a radiant and sunlit ambiance3) The sleek galley-style kitchen comes complete with stainless-steel appliances, and the in-suite laundry adds everyday convenience 4) Enjoy your own private backyard, a serene retreat bordered by greenspace and just steps from a quiet community park 5) Located in Barries sought-after Ardagh neighbourhood, you're ideally situated close to shopping, dining, schools, Highway 400, and Bear Creek Eco Park. Plus, a designated parking spot right at your doorstep adds even more ease to your lifestyle. 774 above grade sq.ft. Visit our website for more detailed information. *Please note some images have been virtually staged to show the potential of the home. (id:60365)













