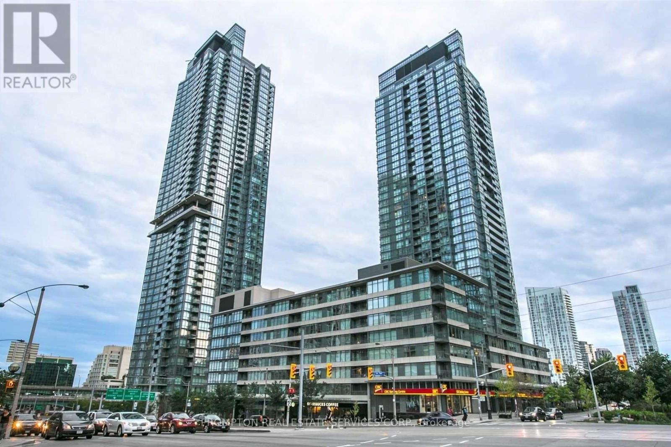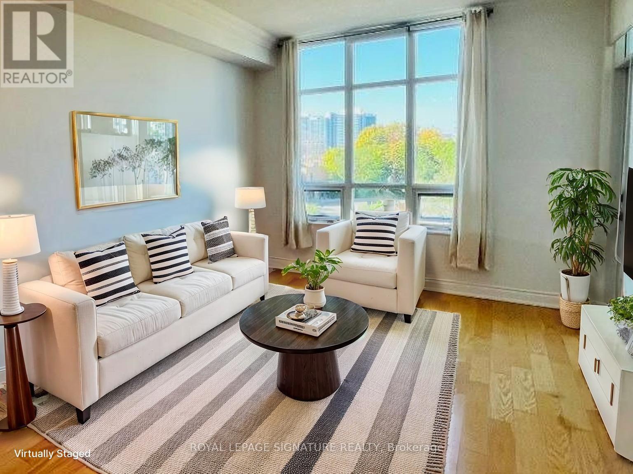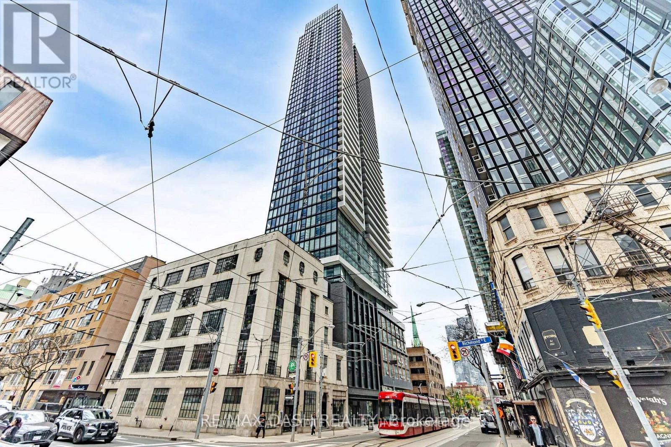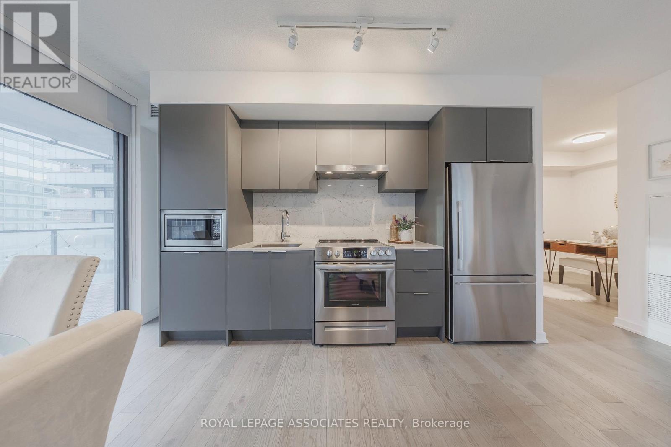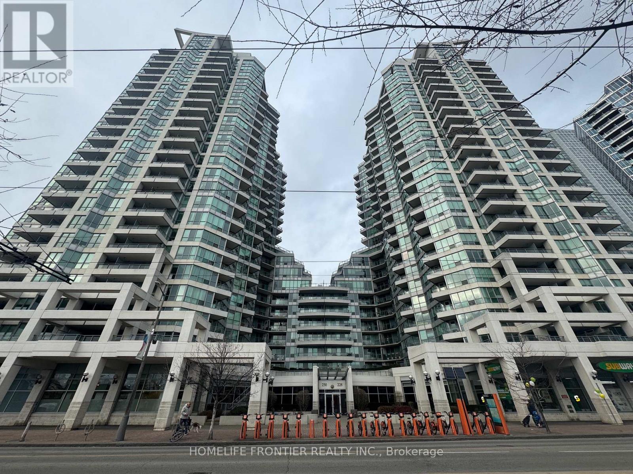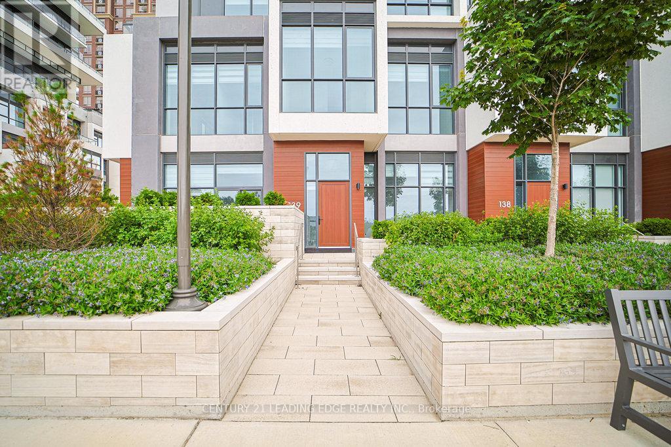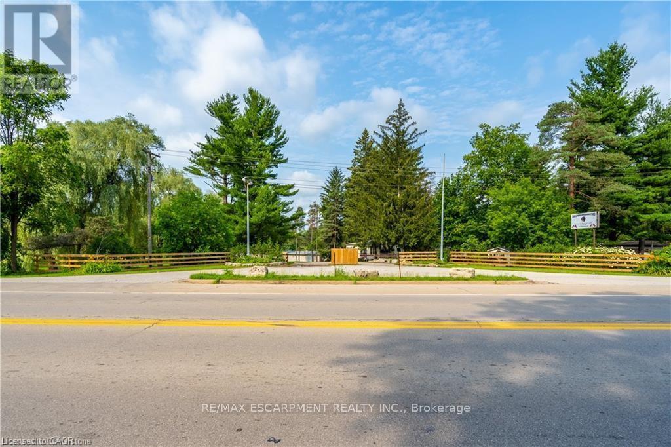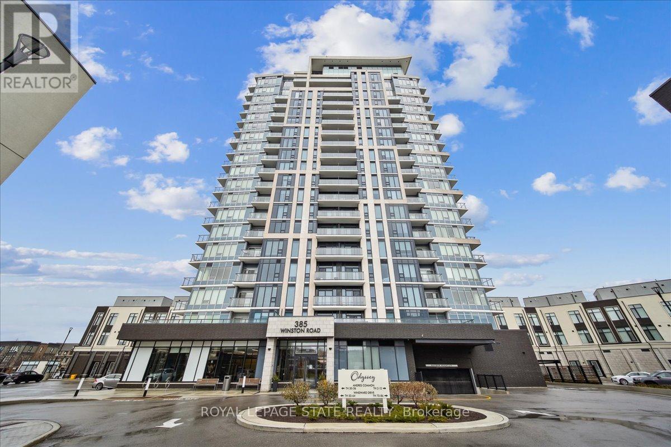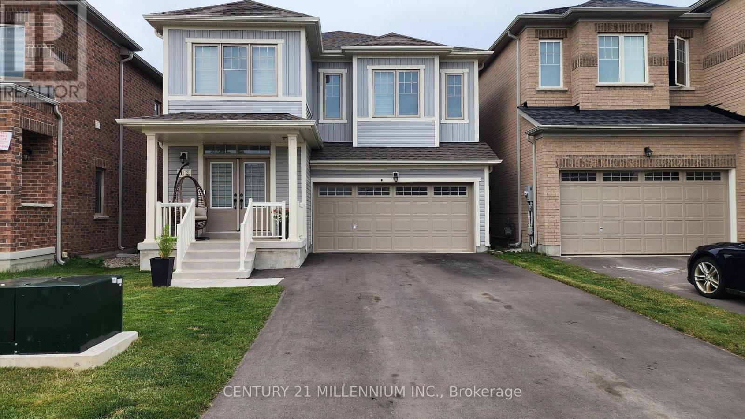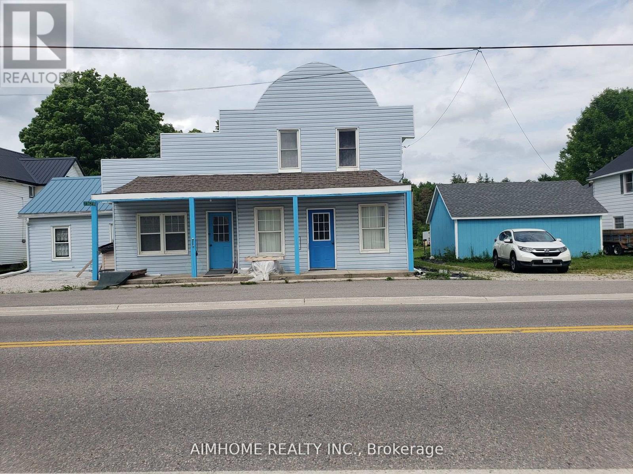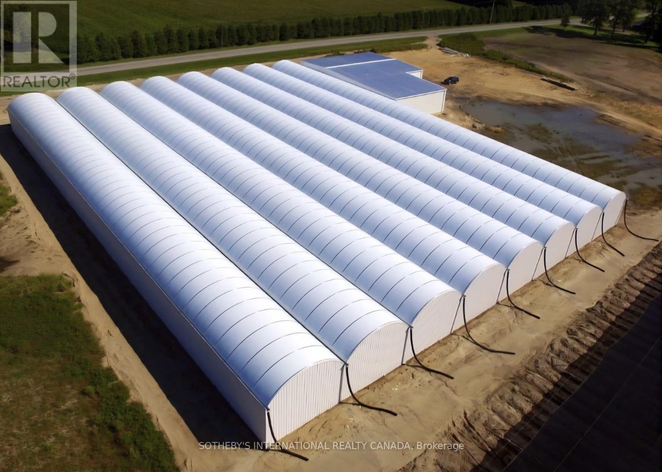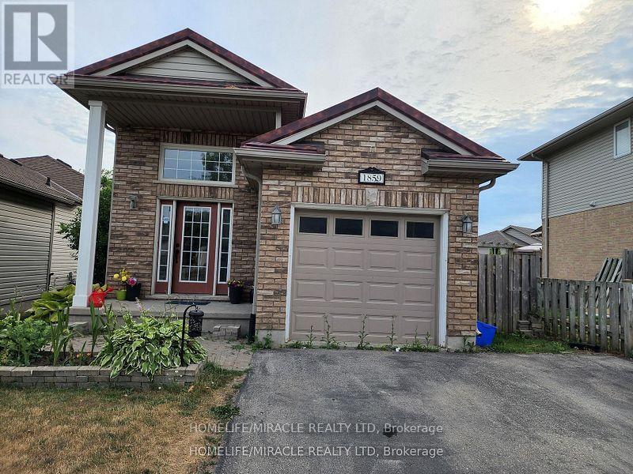805 - 15 Brunel Court
Toronto, Ontario
Bright and welcoming one-bedroom plus den featuring a courtyard garden view. Approximately 648 sq ft with a highly functional layout. Offers excellent recreational amenities and 24-hour concierge service. Conveniently located just steps from the supermarket, CN Tower, Rogers Centre, the Financial District, and the waterfront. one parking space and one locker are included. (id:60365)
509 - 10 Bloorview Place
Toronto, Ontario
Gorgeous Suite In Luxury Executive Building Just Steps To The Subway, Go Train & North York General Hospital * Preferred Bright West Exposure * 9 Foot Ceilings * Mins To 401/DVP/404 * Super Amenities: 24 Hr Concierge, Indoor Pool, Gym, Ping Pong, Pool Table, Media Room, Virtual Golf, Library, Party Room, Bike Storage, Exercise Rm, Guest Suite, Sauna, Security Guard and In-Unit System * Ravine Right Next Door With Miles Of Paved Trails * Parking & Locker * Walk To Fairview Mall, Starbucks, Restaurants * CN Tower & Sunset Views! * Luxury Building-24 Hr Concierge * Great Balcony * Shows Very Well - Immaculate! * Quiet Location Just Off Sheppard (id:60365)
4307 - 89 Church Street
Toronto, Ontario
Welcome To The Saint, Gorgeous 3 Bedroom, 2 Full Bath Corner Suite Offering Panoramic Views Of The Toronto City Skyline And Lake. Functional Floor Plan Features Throughout, Modern High-End Finishes And Floor To Ceiling Windows Offering An Abundance Of Natural Light. Open Concept Living And Dining Room, Kitchen with Island, Built-In Appliances, Quartz Counters And Stylish Backsplash. Primary Bedroom Closet With Built-In Shelving And 3-Pc Ensuite Bath. Over 17,000 Sq Ft Of Thoughtfully Designed Amenity Space Focused On Health And Wellness, The Saint Offers Its Residents Exclusive Access To A Rain Chromotherapy Room, Spin/Yoga Studio, Salt Meditation Room, Spa Room, State-Of-The-Art Fitness Centre, Co-Working Lounge, Party Room And More. Located In The Heart Of Downtown Toronto, This Iconic Tower Offers Unmatched Convenience Surrounded By Amenities, Dining, Shopping, Public Transit, Hospitals, And Everything You Need Right At Your Doorstep. High Speed Internet Included. EV parking additional $300/mo (id:60365)
1205 - 25 Richmond Street E
Toronto, Ontario
This vibrant condo offers 894 sq ft of living space and a 506 sq ft Wrap Around Oversized Balcony. Enjoy 2 bedrooms, 2 full bathrooms, a den, plus parking and a locker. Upgrades include Engineered Wood Flooring, premium kitchen finishes, Quartz countertops and ethernet wiring. Stay secure with state-of-the-art key fobs. Steps from Subway, Path, Eaton Centre, Uoft, and the Financial + Entertainment District. Amenities galore: rooftop pool, BBQ area, yoga, steam room, and more! Welcome to modern luxury living! (id:60365)
2609 - 230 Queens Quay W
Toronto, Ontario
Located in the heart of Toronto's vibrant core, this exquisite 2-bedroom 2-bath unit provides an ideal blend of convenience and functionality. Its open concept layout bathes the space in natural light. Enjoy the stunning views of the city and the lake from the huge terrace and the balcony. Its unbeatable location offers unparalleled convenience of daily living - steps away from Rogers Centre, Scotiabank Arena, financial and entertainment districts, and with easy access to Union Station and the Gardiner Expressway. Amenities include indoor swimming pool, exercise room, guest suites, 24/7 concierge etc. This unit comes with one underground parking spot. All utilities included! (id:60365)
139 - 20 Inn On The Pk Drive
Toronto, Ontario
Discover Luxury Living at Auberge II On The Park. Suite 139 is a Spectacular, Exclusive, Ultra Modern Two Level Corner Ground Floor Condo TH with approximately 2200 Sq FT of sophisticated living space. This gorgeous home features four spacious bedrooms and three and half bathrooms, a large open concept kitchen equipped with premium Built-in Miele Appliances, Granite Counters with Centre Island, Pantry, Pot lighting and combined with breakfast area and living room. A separate Family room with Floor to Ceiling Windows overlooks the private ground floor wrap-around patio. This private patio can be also accessed from the kitchen. Sleek Plank Flooring throughout the entire Condo. The second level features four spacious bedrooms and three full baths with high end finishes including walk-in showers and Jacuzzi tub. Fantastic location - steps to the Eglinton LRT and Sunnybrook Park and mins from Edwards Gardens for scenic trails and landscapes. Enjoy the best shopping and dining at The Shops at Don Mills. The resort inspired amenities at the Auberge II On the Park are simply next level- 24 hour Concierge, Exercise room / Gym, Entertainment / Meeting Room, Whirlpool / Pool, Outdoor BBQ, Guest suites, and much more. Lease includes one parking space and one locker. Tenant pays all Utilities. This impressive home offers unparalleled lifestyle of convenience, luxury and prestige. (id:60365)
976 Highway 52
Hamilton, Ontario
A rare opportunity to own 49 acres of prime land in Ancaster, Ontario. Formally a campground and trailer park, this property offers potential for development, recreation or investment. Featuring a large, tranquil pond, mature trees, and easy access to Highway 52, the land is ideal for a variety of uses. The property is just minutes from Ancaster's amenities, including shops, schools and parks, while offering the peaceful setting of rural living. With a rich history and versatile zoning, this is the perfect canvas for your next venture. (id:60365)
1901 - 385 Winston Road
Grimsby, Ontario
Bright, modern, effortless living with views that will take your breath away. Experience elevated lakefront living at #1901-385 Winston Road, a bright and beautifully finished 1(+ den) condo set high above Grimsby's waterfront community. This impressive top floor suite with 10 ft. ceilings is surrounded by natural beauty with Lake Ontario glistening to the north of the building and the Niagara Escarpment rising to the south, providing breathtaking views . Step inside and immediately feel the openness created by expansive windows featuring southern exposure giving an abundance of natural light. The modern kitchen flows seamlessly into the living space, creating the ideal layout for relaxing, hosting, or working from home. The versatile den is perfect as a home office, guest space, fitness nook, or storage zone, giving you flexibility that adapts to your lifestyle. Convenience comes built-in with in-suite laundry, private locker and TWO underground parking spots, a rare and valuable perk in condo living. Professionally maintained and showing A++, this home is move-in ready and truly stands out. Situated in the heart of Grimsby-on-the-Lake, you'll step outside to scenic waterfront trails, boutique shops, cafés, dining, and quick access to the QEW for effortless commuting. (id:60365)
112 Limestone Lane
Shelburne, Ontario
Discover this stunning 5-bedroom Shelburne home nestled against a peaceful tree backdrop and close to all amenities-shopping, schools, and parks. Enjoy 3,305 finished sq. ft. of living space, an eat-in kitchen with island, hardwood on the main floor, and cozy carpeting upstairs. The primary suite boasts dual closets and a luxurious ensuite retreat. (id:60365)
Unit 1 - 776211 Highway 10 Road E
Chatsworth, Ontario
Spacious and bright family home with 3 + 1 bedrooms and 2 washrooms located on center of Berkeley village on Highway 10. Extra large master bedroom can be put in 2 queen size beds easily. Front room was a commercial room before and potential to be a new commercial room again if tenant family like. This house is on a huge lot and with a private park so tenant is able to enjoy the fully county life style freely. Pull-In Parking At Front + More At Rear Of the house. A Great Opportunity On High-Traffic Commuter Route Just 7 Minutes North Of Markdale and 30 minutes to Owen Sound for grocery shopping. Sauble beach swimming for summer and blue mountains skiing for winter are reachable less than one hour. Free well water supply. Tenants pay 50% hydro and 100% propane ( winter wall furnace use only). Washer and dryer in the same complex house. Half furnished. A large family or a group of tenant works. Tenant's responsibility to remove snow and grass cut nearby the unit. (id:60365)
372 Burford-Delhi Tl Road
Norfolk, Ontario
Rare opportunity to lease an award-winning, purpose-built cannabis production facility totaling 58,000 sf on a ~3.62 acre lot, completed in 2020. Designed to institutional standards, the facility features fenced perimeter security, alarm and camera systems, and is equipped with 2 Tranechillers, 2 natural gas generators, a reverse osmosis system, and 3-phase electricity on demand. Built-out to accommodate cultivation, processing, and office uses, the property includes grow rooms, processing areas, finished office space, and a 10 x 10 grade-level shipping door. Recipient of a site plan zoning award, the building was formerly licensed by Health Canada and is adaptable for continued cannabis use or alternative agricultural applications. Strategically located just east of Norwich, 20 km southwest of Brantford and 20 km southeast of Woodstock, with easy access to Highways 59, 24, 3, and 403. (id:60365)
1859 Marconi Boulevard
London East, Ontario
A must See house! Very Beautiful Open Concept Raised Bungalow Detached House in great Location.2+2 Spacious Bedrooms and 2 Full Washrooms. Large and open concept kitchen with granite countertop and island. Walkout Basement with large family room, 2 bedrooms and kitchen that can have extra income. Close to major roads, Argle mall, Fanshawe College, Bus Stop, School. Perfect fora small family or rental property. (id:60365)

