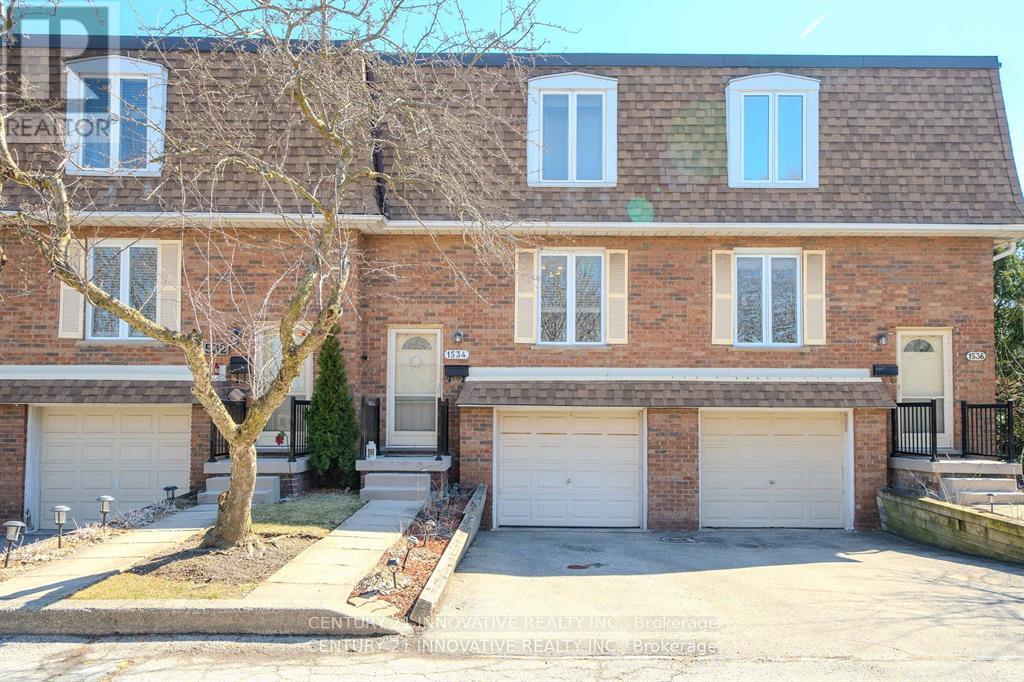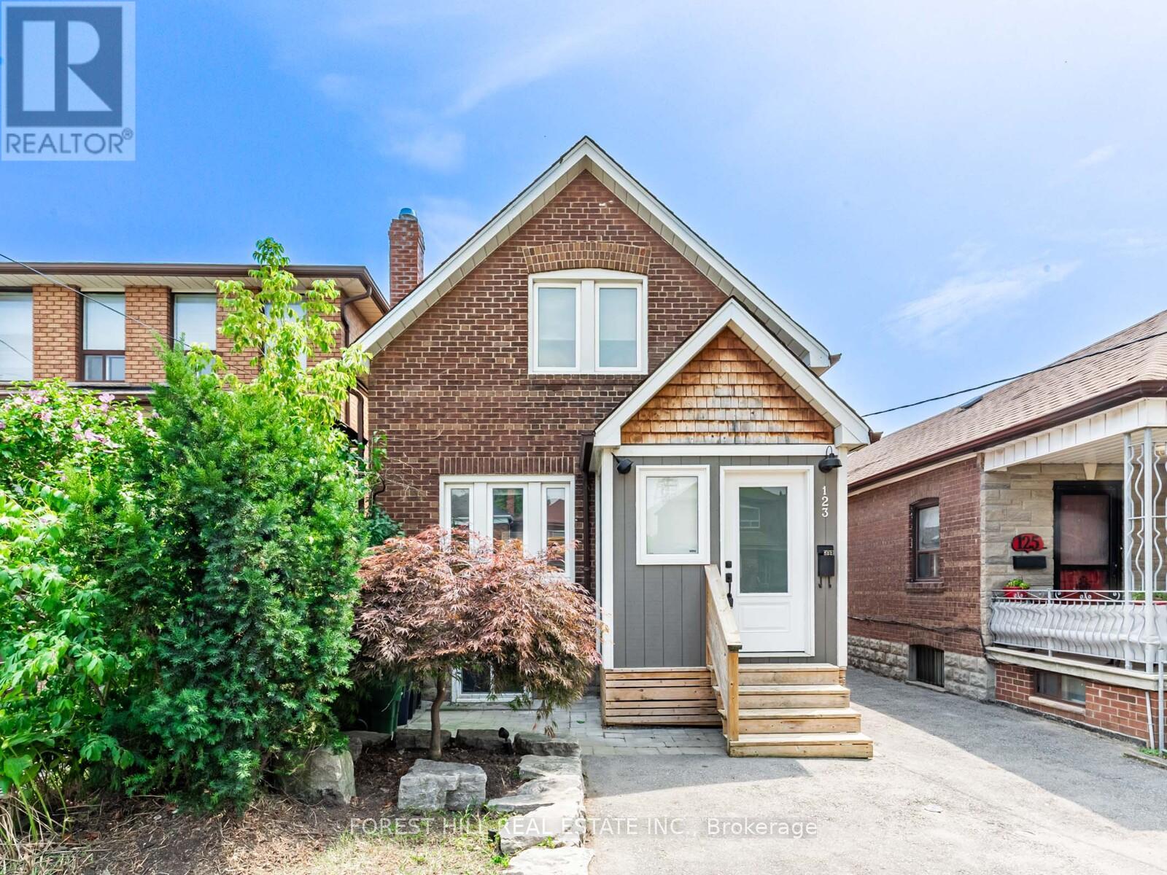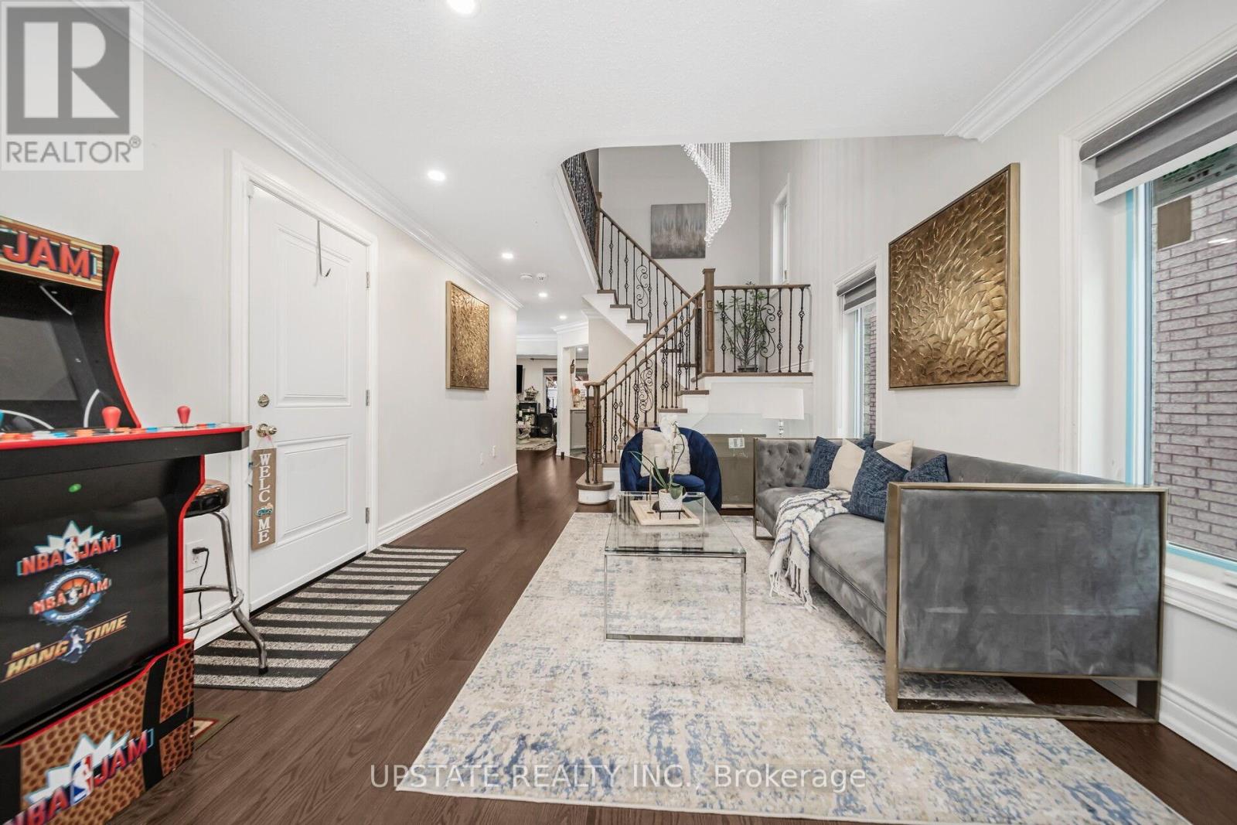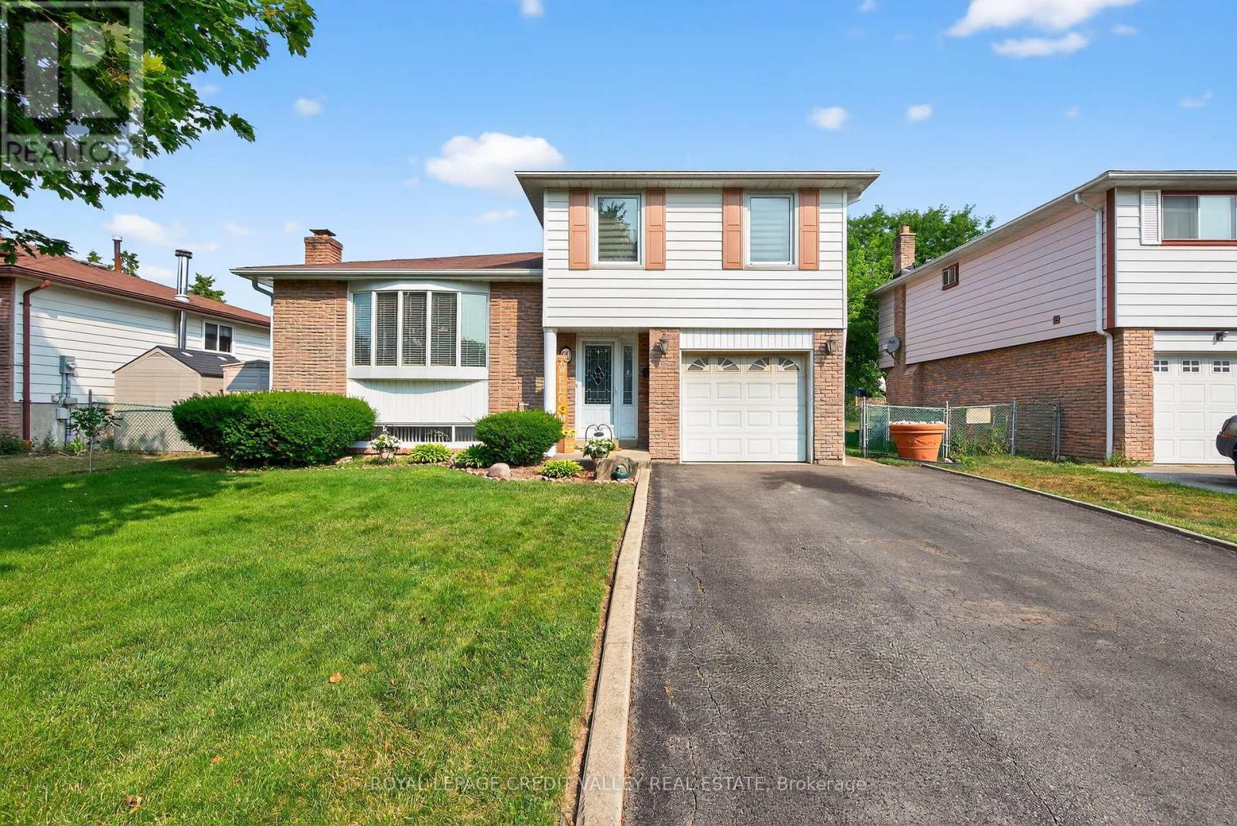568 Allport Gate
Milton, Ontario
1541 Sq. Ft. Spacious, Beautiful, Newly Constructed Home, End-Unit In New Subdivision. Ground Floor Has An Office/Flex Area. Modern Kitchen With Upgraded Pantry. Open Concept Dining Room, Great Room With W/O To Large Balcony. Close To Many Schools, Parks, Transit, Library. Easy Access To 401 And Close To Milton Go Station. (id:60365)
24 - 2273 Turnberry Road
Burlington, Ontario
Discover refined living in this beautifully updated 3+1 bedroom townhome, nestled on a quiet street in Burlington's prestigious Millcroft golf community. Offering a blend of style, comfort, and convenience, this turnkey home is ideal for families and professionals alike. The sun-drenched, open-concept main floor features wide-plank engineered hardwood that flows seamlessly throughout. The designer kitchen is a showstopper, boasting quartz countertops, an impressive 8-ft island with seating, a sleek subway tile backsplash, and premium stainless steel appliances. A dedicated dining area provides the perfect setting for family meals or entertaining guests. Step out to the private backyard - ideal for summer BBQs and quiet relaxation. Upstairs, the spacious primary retreat is a true haven with a large picture window, walk-in closet, and a luxurious 4-piece ensuite complete with quartz vanity, a soaker tub, and a glass shower. Two additional bedrooms share a stylish 4-piece bath, while the second-floor laundry area accommodates full-size side-by-side machines for added convenience. The fully finished lower level adds versatility with a cozy rec room, 3-piece bath, and a true guest bedroom - perfect for visitors, a teen retreat, or home office. Additional highlights include inside garage entry, smart thermostat, rough-in for an EV charger, and low condo road fees covering snow removal and landscaping. Enjoy a premium location just minutes from Millcroft Golf Club, top-rated schools, beautiful parks, shopping, and quick access to HWY 407 & 403. Move-in ready and thoughtfully upgraded - this home is the perfect blend of elegance and function. Welcome to Millcroft living. Some photos have been virtually staged. (id:60365)
1534 Westminster Place
Burlington, Ontario
Immaculate 3-Bedroom Townhouse in the heart of Burlington. Step into this stunning 3-bedroom townhouse with upgrades and modern finishes throughout. Upgrades include: freshly painted walls, Zebra blinds installed, builder upgrades such as soft-close doors, valence, smooth ceilings, and under cabinet lighting in the kitchen. Ideally located just minutes from highways, schools, and local amenities, this home offers the perfect blend of comfort, style, and convenience. This beautiful home is complimented by a spacious kitchen with contemporary stainless steel appliances. Newer fridge, washer and dryer, replaced in 2024. Brand-new light fixtures and plenty of storage space. Both bathrooms have been tastefully updated with modern fixtures. The spacious living and dining areas provide plenty of room for family gatherings and entertaining. Beneath ground, features basement space with a spacious rec room, which can be utilized as an additional guest bedroom. The property also features a private outdoor area, fully fenced, over looking green space and the park, perfect for relaxing after a busy day. With easy access to everything you need, this home offers the ultimate in location and lifestyle. Don't miss your chance to own this beautiful townhouse in a highly sought-after neighborhood. (id:60365)
1926 Kerns Road
Burlington, Ontario
Step into this charming Cape Cod-style home, located in the renowned Tyandaga neighbourhood, where nature meets tranquillity on an exceptional ravine lot. With over 200 feet of depth, the property backs onto the serene Hager Creek, offering breathtaking forest views and a peaceful escape from the everyday. The two-tier deck complete with an integrated hot tub invites you to unwind outdoors, while the lower-level walkout brings you even closer to the natural beauty that surrounds you. This is more than just a home - it's a lifestyle. Thoughtfully designed for low maintenance and impeccably cared for, it offers the ultimate health and wellness experience, boasting both an outdoor spa and an indoor cedar sauna for year-round rejuvenation. Inside, the home radiates pride of ownership, from its pristine curb appeal to the elegant Tyandaga wainscoting that adds character throughout the flowing floor plan. Nestled in the vibrant and welcoming TYandaga community, you'll enjoy easy access to scenic hiking trails, premier golf courses, convenient transportation, and so much more. Once a three-bedroom, now a spacious two-bedroom retreat, this home is perfect as is or ready for your personal touch. Whether you're looking for a peaceful sanctuary or an entertainer's paradise, this property delivers the best of both worlds in a stunning natural setting with the amenities of an active and thriving neighborhood right at door step. (id:60365)
18 Queenpost Drive
Brampton, Ontario
Bright and spacious, 4 Bedroom 4 Washroom executive townhouse available for lease in the prestigious neighbourhood of Credit View and Mississauaga Road in Brampton. This Moderen 3-Storey Townhouse boasts of hardwood floors on the main floor with very modern kitchen and washrooms, separate living and family room with a premium lot and a huge backyard backing onto a ravine. Close to all amenities, Bus Stops, shopping plazas. Seeing is believing. (id:60365)
43 Fernando Road
Toronto, Ontario
Meticulously Maintained 3+1 Bedroom Semi-Detached with Two Separate Entrances to the Basement. Sun filled Spacious Family Room currently being used as a home spa. W/Large Skylight And W/O To a Generous Size Backyard with flowers and vegetable gardens. Beautiful Kitchen offers Marble Backsplash and Granite Counter tops.2 Car Parking Garage, lots of outdoor parking, Great Potential Income from the Bsmt with Above Ground Large Windows. Roof from 2012. Furnace and A/C from 2015, Electric Gas fireplace is included. Upper Bathroom renovated in 2020. This home is in move in ready located in a quiet street Close to Hwy 400 And 401, Park, Schools, Shops and Bus Stop. (id:60365)
123 Bowie Avenue
Toronto, Ontario
Tastefully Renovated 2+1 Bedroom, Detached Home Situated On A Quiet Street Just Steps To All Eglinton West Has To Offer! Modern Finishes Throughout With A Walkout To The Deck and Sunfilled, South Facing Backyard. Detached Garage Can Be Used As A Workshop Or As Large Extra Storage Space. Finished Basement Has Separate Entrance For Potential Walkout or Income Use. Easy Access To Public Transit, Restaurants, Shops and More! (id:60365)
474 Sandlewood Road
Oakville, Ontario
This spacious detached family home on pie shaped lot, located on a quiet, private street, offers a rare opportunity for multi-generational families to create their dream space. With a versatile 4-level side split design, this home has been thoughtfully laid out to provide ample room for all. The inviting exterior boasts gorgeous perennial gardens, oversized detached garage, and large 6+ car driveway. The ultra-private backyard is a nature lover's oasis expanding to 75' wide at the back with a partially covered wood deck, offering a peaceful atmosphere overlooking the abundance of perennial gardens ideal for outdoor entertaining or relaxing. Inside, natural light floods the home. The main kitchen is perfect for family meals with a peninsula, granite countertops, and a breakfast nook with a walkout to the back deck. The living room, complete with hardwood, large bay window, and detailed moulding, offers a comfortable space to unwind. Upstairs, the primary suite is a tranquil retreat with a walk-in closet, gas fireplace, and a cozy seating area. 2 additional bedrooms and an upgraded 4pc main bathroom with a free-standing tub and oversized glass walk-in shower complete the upper level. The first lower level offers a separate entrance and is ideally suited for an in-law suite, with a fully finished rec room featuring a gas fireplace, a spacious eat-in kitchen and 3pc bath. The second lower level adds a bedroom, 2pc powder room, and separate laundry facilities, providing maximum convenience for extended family living. Nestled in an area known for custom-built homes, this property is much larger than it appears. With customizations, it has the potential to become a true dream home, offering endless possibilities. A rare find in this family-friendly neighborhood close to schools, parks, transit, and the lake this home is ready for its next chapter. (id:60365)
12 Bramfield Street
Brampton, Ontario
This stunning detached home offers an impressive layout with a total of 4+2 spacious bedrooms and 4 bathrooms, ensuring ample space and privacy for families. Additionally, the property features a LEGAL BASEMENT APARTMENT with 2 bedrooms, providing an excellent opportunity for rental income, extended family living, or simply extra space for your needs. Separate laundry. Constructed entirely with brick, the home exudes durability and timeless appeal. As you enter the property, you are greeted by separate living and dining areas, creating a sense of openness and versatility. These rooms are perfect for entertaining guests or enjoying quiet family meals. The family room is also thoughtfully designed, offering a cozy yet expansive area where family members can gather and relax. Throughout the home, the beauty of hardwood floors is evident, contributing to a warm, welcoming atmosphere. The heart of the home lies in the upgraded modern kitchen, which boasts an elegant and functional design. Featuring stunning quartz countertops, the kitchen offers both style and durability, making meal preparation a pleasure. Stainless steel appliances further elevate the space, ensuring that this kitchen is as practical as it is beautiful. The backsplash adds an extra touch of modern sophistication, completing the look of this culinary haven. The four generously-sized bedrooms on the second floor are designed with comfort and convenience in mind. Each bedroom is equipped with hardwood floors and ample closet space, providing plenty of room for storage and personalization. All windows and exterior doors are replaced. The layout ensures that every member of the household can enjoy their own space, with the flexibility to design each room to suit their individual needs and preferences. It is in close proximity to Cassie Campbell School, Go station, bus stops, amenities, grocery store. (id:60365)
5998 Gant Crescent
Mississauga, Ontario
Gorgeous, Rarely to find Corner Sami-detached! Facing Gales way Blvd and Gant Cres, 9 Ft Ceiling on Main, Large windows, 4 Bedrooms , master bed with 5 Pieces Ensuite Wash room with standing shower , Ovel tub , Walk in Closet, 4 pieces common wash room on send floor, Finished Basement for extra income, bright and large windows, Eat in kitchen with granite Counter Top, Under mount sink, Back Splash, Pantry for extra space , Brake fast area walk out to yard, Centre of Mississauga, Located to heart line Big boxes (Walmart, Canadian Tire, Home Depot ) Indo-Pak Grocery store, Fast food stores, Highway 401, 403, close to square one, bus routes and easy excess to all part of Mississauga, Schools , Parks and gulf course .... (id:60365)
2 - 1159 Nottingham Avenue
Burlington, Ontario
Stunning, fully renovated, carpet-free, move-in ready 3 bed + 2 full bath home in a sought-after family-friendly community! Thousands spent on recent upgrades (2021 - 2024) throughout, incl: wall & ceiling painting, new electrical panel, flooring, baseboards, staircases, interior doors and mirror closet doors, lighting & plumbing fixtures, LED bathroom mirrors, vanities, registers and more!!! Full of natural light, remodeled (2022) eat-in kitchen with large window features sleek cabinetry, quartz countertop, LG appliances & stylish backsplash. Airy living room with a sliding patio door offers access to a private maintenance-free backyard with a new fence. Upgraded staircase with iron balusters, wooden treads and matching handrail lead to generous 2nd floor featuring spacious primary bedroom with private access to 4-piece semi-ensuite, also accessible from the hallway for use by the other two well-sized bedrooms! Fully renovated basement (2024) boasts an upgraded staircase, functional under-stair nook, large rec room, 3-piece bath with glass shower & heated towel rack, large utility room with shelves and storage cabinet in the laundry area. Rare bonus - enjoy exclusive use of 2 parking spots! Public transport is just at the doorstep for an easy commute! Close to parks, excellent schools, shopping, dining, sports facilities. Short drive to Burlington GO, Joseph Brant Hospital, COSTCO & various big-box stores! (id:60365)
60 Gondola Crescent
Brampton, Ontario
Welcome to 60 Gondola Crescent - A Stylish Side-Split found on a fabulous crescent in Prime Northgate area of Brampton. This beautifully maintained 4 bedroom, 2-bathroom detached home offers comfort, space, and functionality in one of Brampton's most sought-after family neighborhoods. With over 1,400 sq. ft. of living space, this home boasts: Upgraded flooring including engineered hardwood and vinyl. Spacious living/dining area with walk-out to deck - perfect for entertaining. A finished basement complete with recreation room featuring a cozy fireplace, wet bar, and large above-grade windows. Oversized 56 ft x 114 ft lot with mature trees and private backyard located on a quiet crescent, you're just minutes from schools, parks, shopping centres, and major highways - ideal for growing families and commuters alike. Very clean and shows very well. Don't miss your chance to own this gem in the heart of Brampton's Northgate Community! (id:60365)













