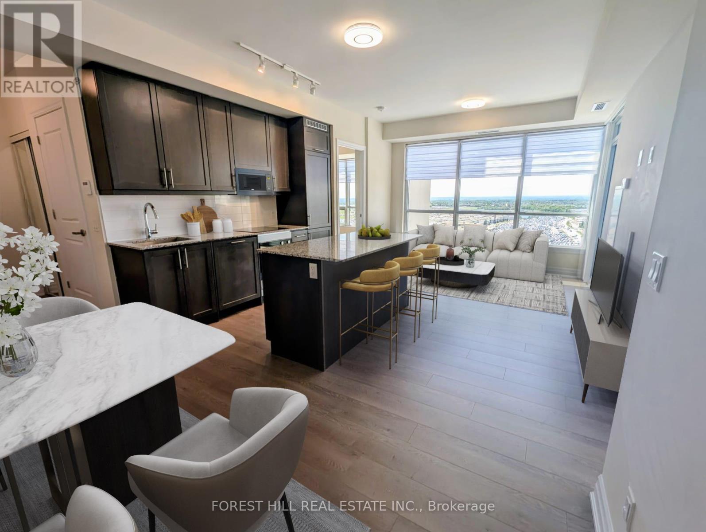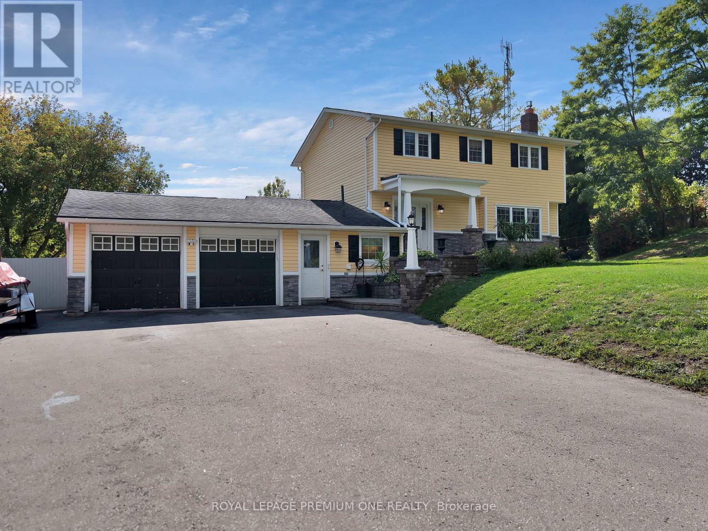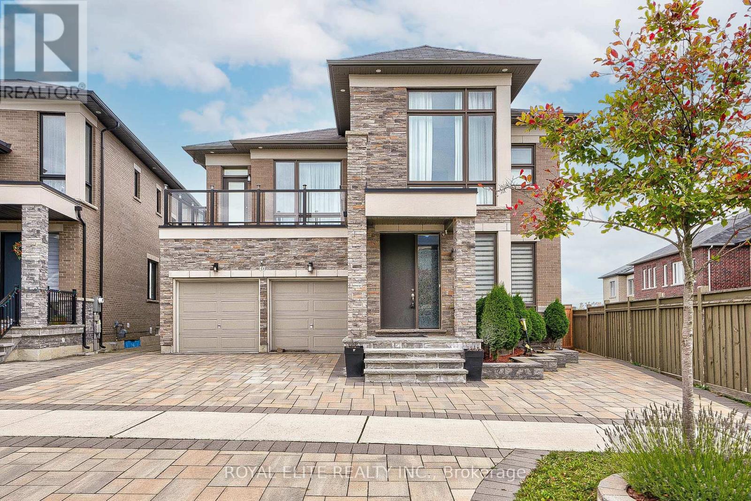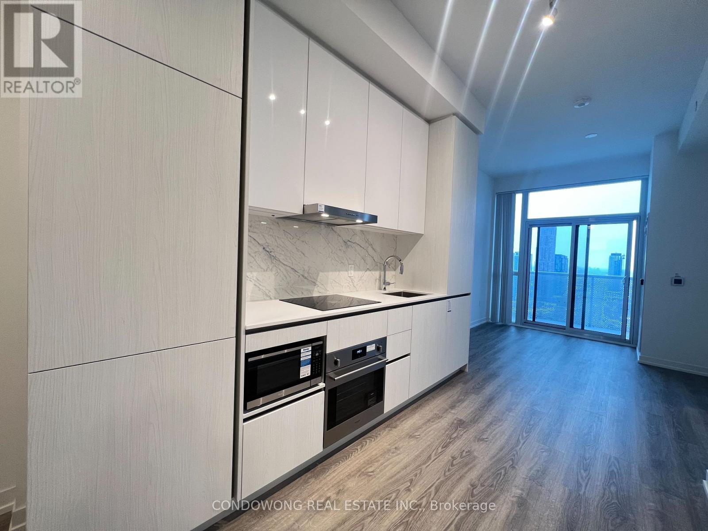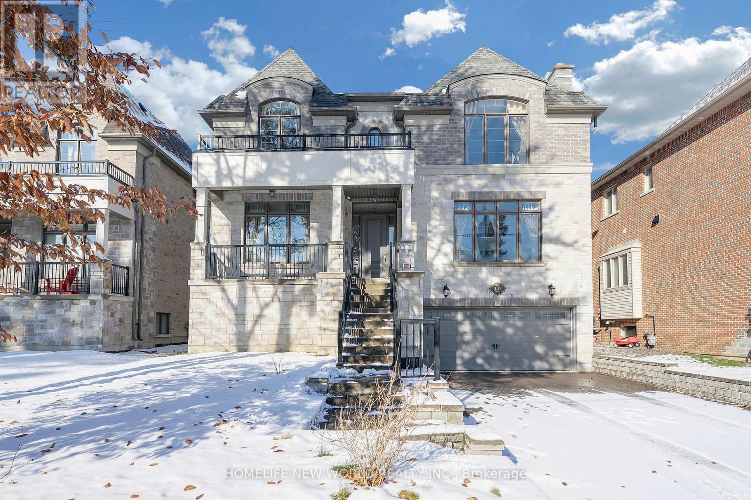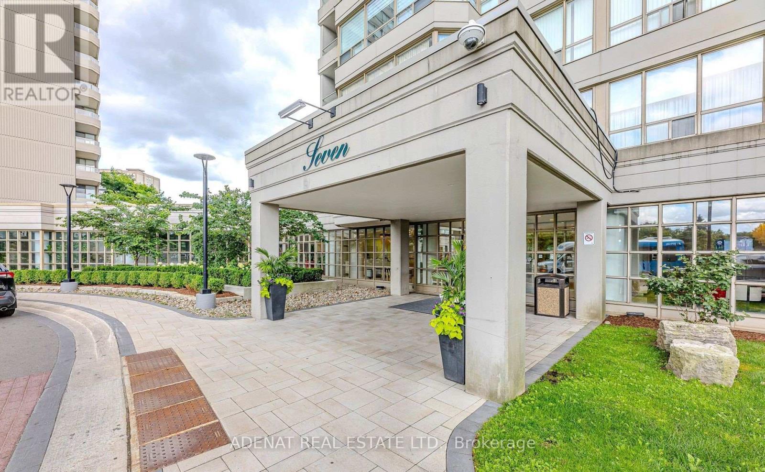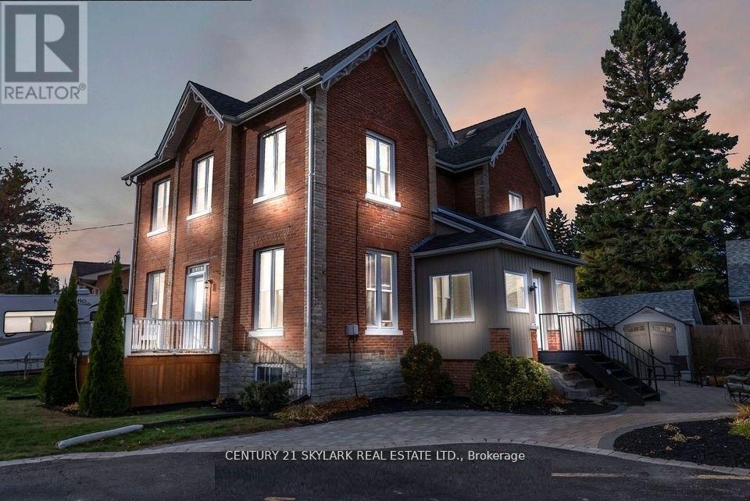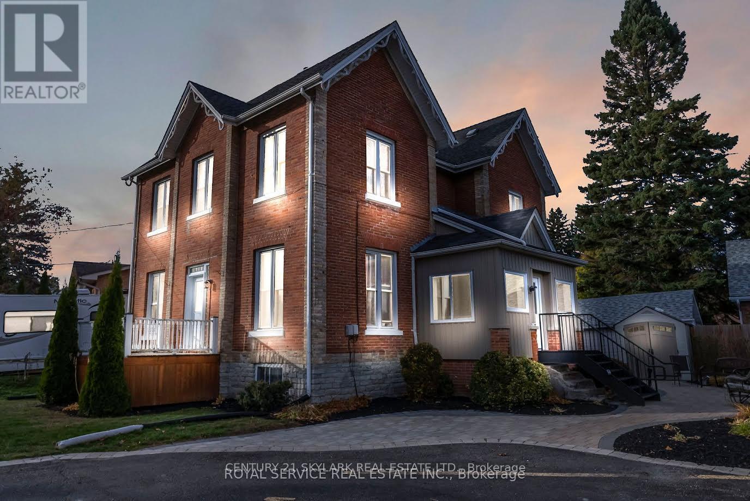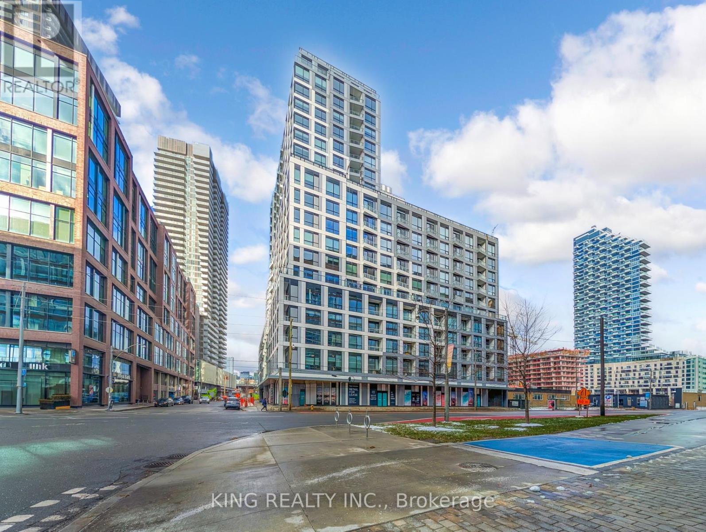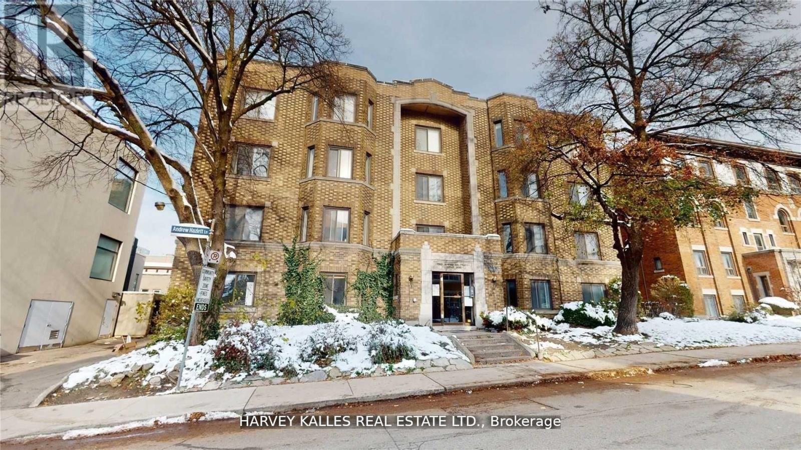1909 - 9075 Jane Street
Vaughan, Ontario
Beautiful and Spacious 2-Bedroom Corner Unit with Panoramic West-Facing Views. This large suite offers a well-designed layout with 9-foot ceilings, abundant natural light from large windows, and premium finishes throughout. Enjoy an open-concept kitchen featuring sleek, built-in modern appliances. The primary bedroom includes a walk-in closet and a stylish ensuite bathroom. With two full bathrooms and generous living space, this unit combines comfort and functionality. Ideally situated in a prime central location close to shopping, dining, schools, entertainment, hospital ,Hwy 400, and public transit. Includes one parking space and a locker for added convenience. One Underground Parking Spot And One Storage Locker Included. (id:60365)
6921 4th Line
New Tecumseth, Ontario
This is not just a house its a lifestyle. Tucked away on nearly an acre of scenic countryside, this remarkable residence blends timeless craftsmanship with modern comfort. Every corner showcases an unmatched level of care, from the finely detailed millwork and elegant wainscoting to the chef-inspired kitchen designed for both function and flair. Sunlit windows frame serene views you'll cherish day after day. The luxurious primary suite offers a peaceful haven with its own lounge or office area, perfectly positioned to capture sweeping southerly vistas. Designed for relaxation and entertaining, the home features a sparkling swimming pond, a sprawling multi-level deck with automated awning, and thoughtfully landscaped outdoor spaces that invite year-round enjoyment. Car lovers will be captivated by the heated, insulated 3-car garage complete with a hoist and rear bay door all accessible by a private laneway with gated parking. Additional upgrades such as a newly renovated main bath, standby generator, and custom built-ins around the cozy fireplace elevate both style and practicality. If needed can easily be converted back to a 4 bedroom. Surrounded by nature yet close to The Bruce Trail, Woodington Lake Golf Course, and the charming town of Tottenham, this one-of-a-kind property offers the perfect balance of tranquility and convenience. A rare opportunity to own a residence where quality, character, and comfort come together. (id:60365)
40 Conklin Crescent
Aurora, Ontario
Stunning 6 Years New Detached Home , 3781 Square Feet of Luxurious Above Ground Living Space. Pie shape Back To Ravine/Forest, Hiking Trail. . Bright & Spacious. Open Concept Kitchen With S/S Appl, Quartz Counter Tops & Backsplash ,Big Size Pantry. Hardwood Floor Go Throughout. Pot Lights. 2nd Floor Laundry, Oak Staircase With Iron Spindles. Walk-out Basement, Bright and Comfortable. Professionally Landscaping the Front and Back Yard(2022).Custom Composite Deck With Seamless Glass To Enjoy The Fantastic Views. Step To Trail. Close To Community Center, Go Train, Schools, Parks, T&T, Plaza, Walmart, Hwy404. A Must See. ** (id:60365)
3607 - 8 Interchange Way
Vaughan, Ontario
Stunning 1 bedroom plus den suite offers modern urban living at its finest. Step into a bright, open-concept layout featuring sleek finishes and floor-to-ceiling windows for plenty of natural light. The spacious den is perfect for a home office or guest room, adding extra versatility to your space. (id:60365)
10 Stancroft Drive
Richmond Hill, Ontario
Truly Custom built 4 Car garage Home By High End Luxury Home Builders Bellegate Developments. Private St. On Crt, RHHS Boundary, Must See. 1Oft Ceilings On Main, wainscot, crown molding, 2nd Floor with skylight, 4 ensuite BR with coffered 10Ft ceiling & 9Ft Bsmt, Hrdwood Throughout, Granite Cntertops, High End Maple Ktchn. True Luxury. Wrought Iron Pickets, covered deck, Exterior storage, interlock backyard, wood shed, swing& So Much More. (id:60365)
1810 - 7 Townsgate Drive
Vaughan, Ontario
Welcome to 7 Townsgate Dr - a beautifully maintained penthouse suite in one of Thornhill's most desirable communities. This spacious 2-bedroom + den condo features a smart split-bedroom layout, offering both comfort and privacy with bright, open living and dining areas perfect for daily living and entertaining. Large windows fill the home with natural light and overlook serene, garden-like views that create a peaceful, calming atmosphere. Move-in ready, this suite is exceptionally well-kept-just bring your furniture and settle in. The building is professionally managed and known for its warm, welcoming community, making it an ideal place to call home. Located at Bathurst and Steeles, you are steps from transit, parks, schools, synagogues, shopping, and every essential amenity. Enjoy quick access to Highways 7, 407, and 401 for effortless commuting. Parking and locker are included. Experience space, light, and tranquility in a premium location where convenience meets comfort. Don't miss this rare opportunity! (id:60365)
2 - 8 Wellington Street
Clarington, Ontario
Superb Chance To Rent This Beautiful Unit in a Multiplex in the Heart of Downtown Bowmanville. Walking Distance To All Amenities, Steps To Transit And Very Close To Highway 401. Very High Demand for rental Unit In This Area. 1 Bedroom, 1Washroom Unit On The Ground Floor, Plus Kitchen And Living Area. 1Parking Included, 2nd Possible For Extra $. Kitchen With Big Cabinet, Quartz Countertop. All pictures are virtually staged. (id:60365)
4 - 8 Wellington Street
Clarington, Ontario
Superb Chance To Rent This Beautiful Unit in a Multiplex in the Heart of Downtown Bowmanville. Walking Distance To All Amenities, Steps To Transit And Very Close To Highway 401. Very High Demand for rental Unit In This Area. 2 Bedroom, 1Washroom Unit On The Second Floor, Plus Kitchen And Living Area. 1Parking Included, 2nd Possible For Extra $. Kitchen With Big Cabinet, Quartz Countertop. Bowanville spacious unit Pics, newly renovated , huge space . Short drive to highway 401. (id:60365)
3101 - 190 Borough Drive
Toronto, Ontario
Welcome home to this stunning one bedroom plus den in the heart of Scarborough unobstructed view. Prime location situated next to Scarborough Town Centre, TTC, GO bus, Highway 401, close to Restaurants, Shopping, theatre and all amenities. The unit features an open concept, functional layout with a Large Balcony, Granite Countertop, island and Large Den that can be used as a second bedroom. Building offers excellent amenities w/pool, Gym, Sauna, Guest Suites exercise. No pet please. Non smoker. (id:60365)
1701 - 15 Richardson Street
Toronto, Ontario
Brand-new condo in a prime downtown location, just minutes from Sugar Beach, the Distillery District, Scotiabank Arena, St. Lawrence Market, Union Station, and the George Brown Waterfront Campus. Enjoy quick access to transit and major highways for effortless commuting. Building amenities include a modern fitness center, party room with bar and catering kitchen, outdoor courtyard with seating and dining areas, and BBQ stations. A perfect home for students or professionals seeking convenience and comfort in the heart of the city. (id:60365)
405 - 60 Tannery Road
Toronto, Ontario
Welcome to Canary Block Condominiums, where contemporary design meets urban convenience. This spacious 2-bedroom + den, 2-bathroom unit offers a thoughtfully designed open-concept layout, perfect for modern living. Floor-to-ceiling windows flood the space with natural light, highlighting the sleek finishes throughout. The modern kitchen features built-in stainless steel appliances and a stylish backsplash, seamlessly flowing into the combined living and dining area. The primary bedroom boasts a 3-piece ensuite, while the second bedroom and versatile den provide ample space for guests or a home office. Residents enjoy access to premium amenities, including a fitness centre, party room, concierge service, and an outdoor terrace. Located just steps from the YMCA, waterfront, Distillery District, and Corktown Common Park, with easy access to the DVP and Gardiner Expressway, this home offers the perfect blend of lifestyle and location. Don't miss the opportunity to own a piece of one of Toronto's most desirable communities. (id:60365)
2 - 320 Lonsdale Road
Toronto, Ontario
LIVE R-E-N-T F-R-E-E Two (2) Months Free Rent If you move in before the end of 2025! Love Life On Lonsdale! Be Steps Away From The Vibrant Scene In Beloved Forest Hill Village And Make Your Next Move An Investment In One Of The Best Communities In The City. Central, Affluent, Convenient Living Is At Your Doorstep In This Charming And Classic Building Where Your Newly Renovated, Well-Appointed (Large) Apartment Will Be The Smart Choice For A Professional Single Or Couple, Downsizer, Or Whoever Appreciates Size And Substance. Yolo! Parking not available. Photos are Illustrative in Nature and May Not Be Exact Depictions of the Unit. (id:60365)

