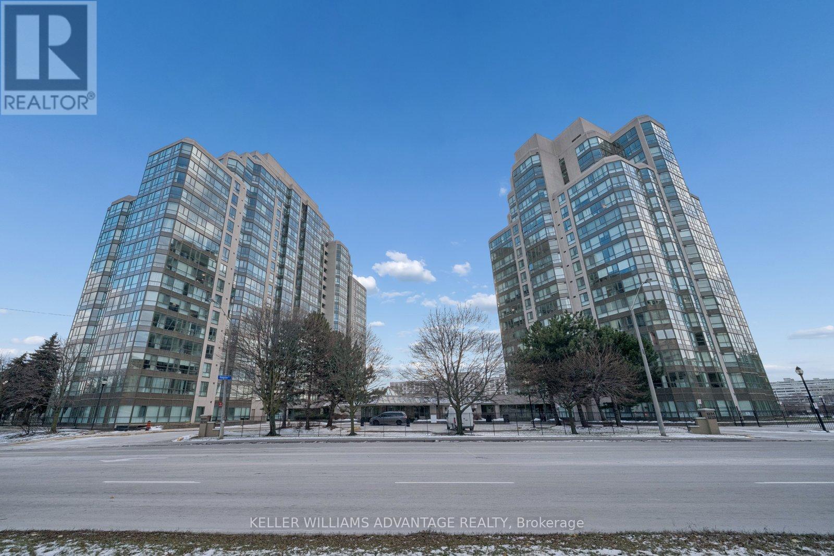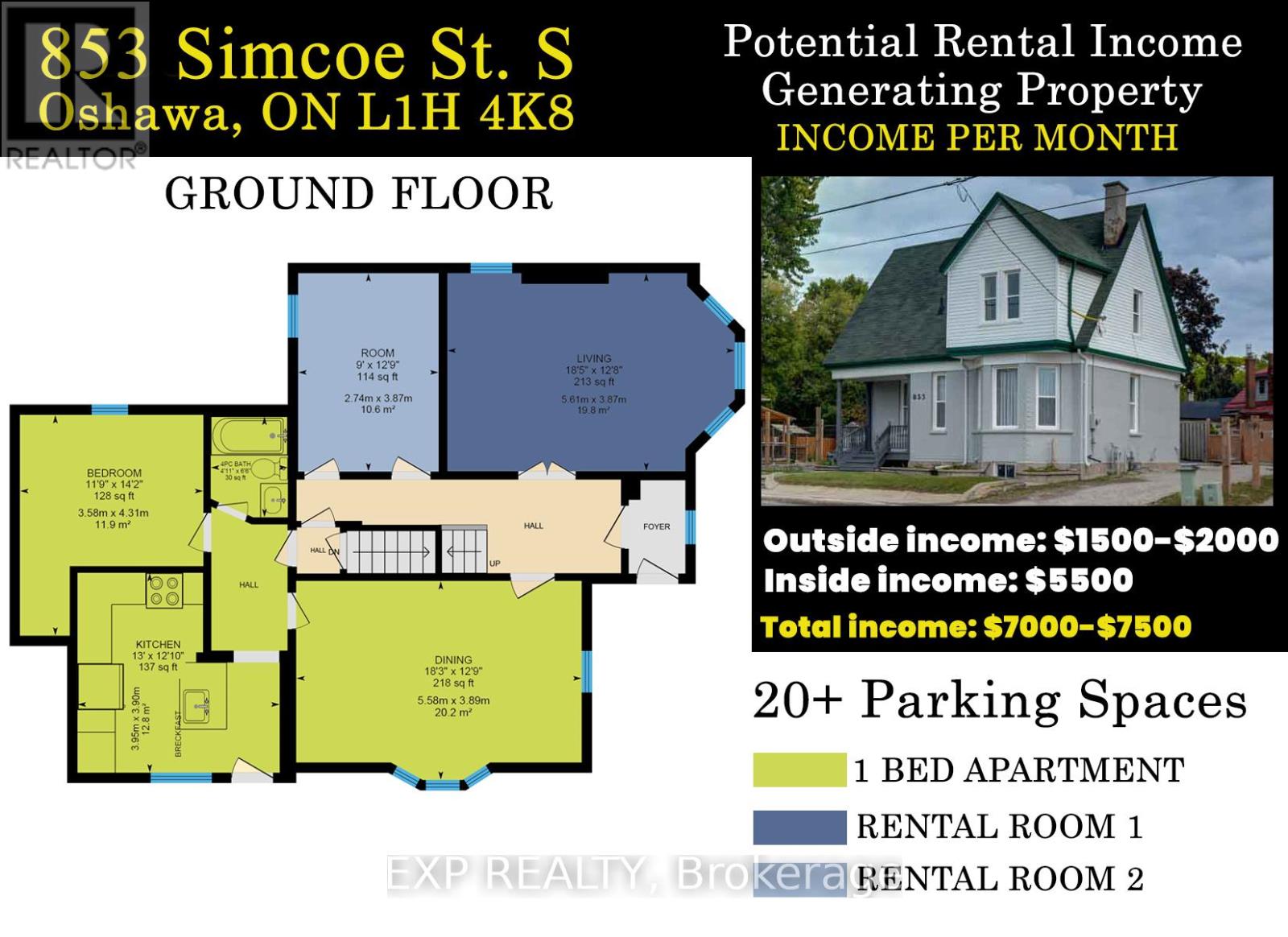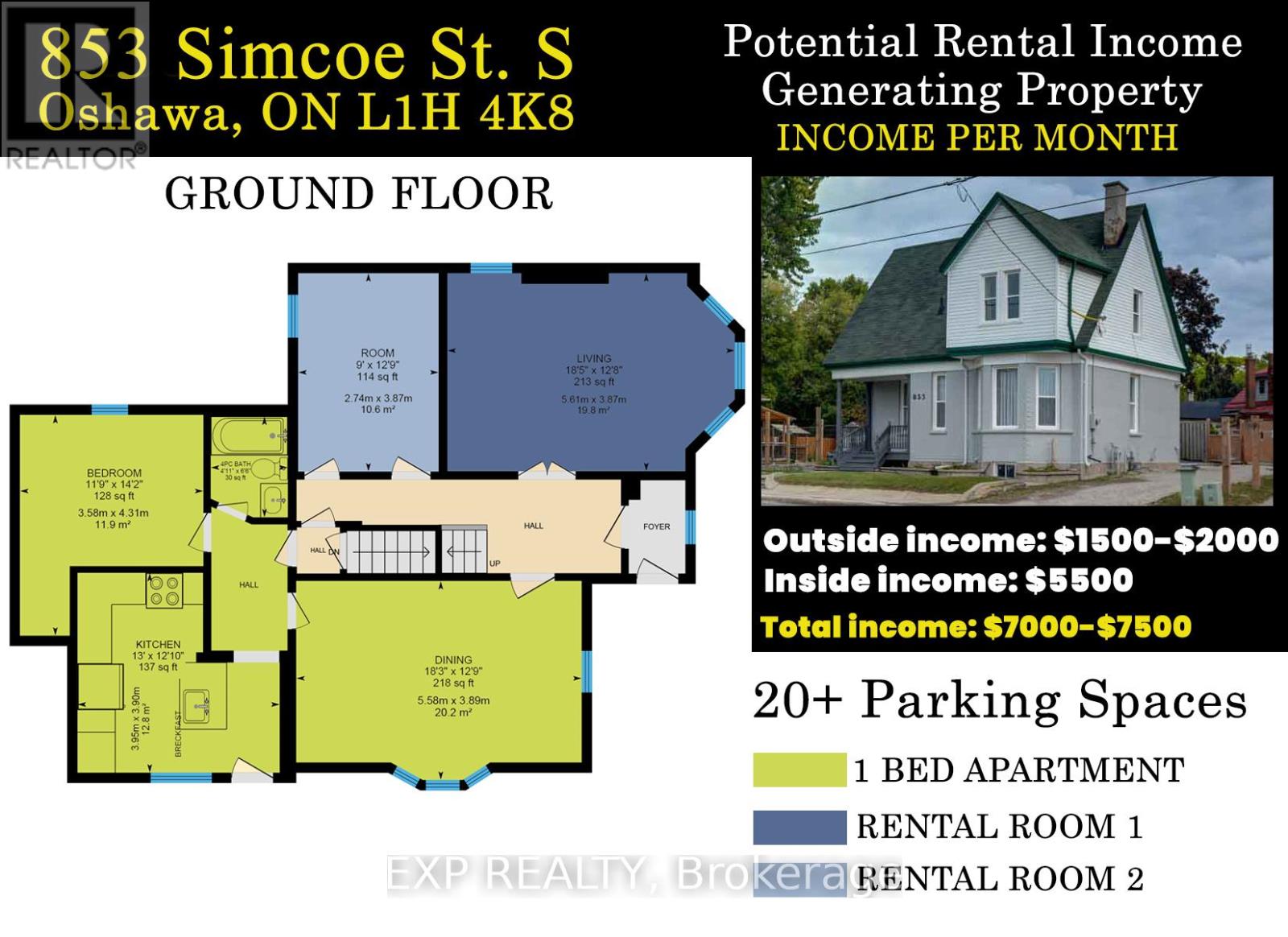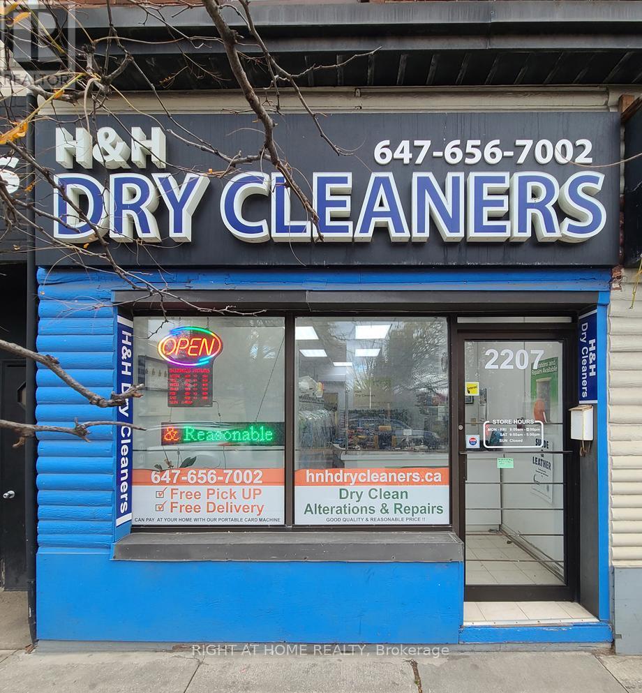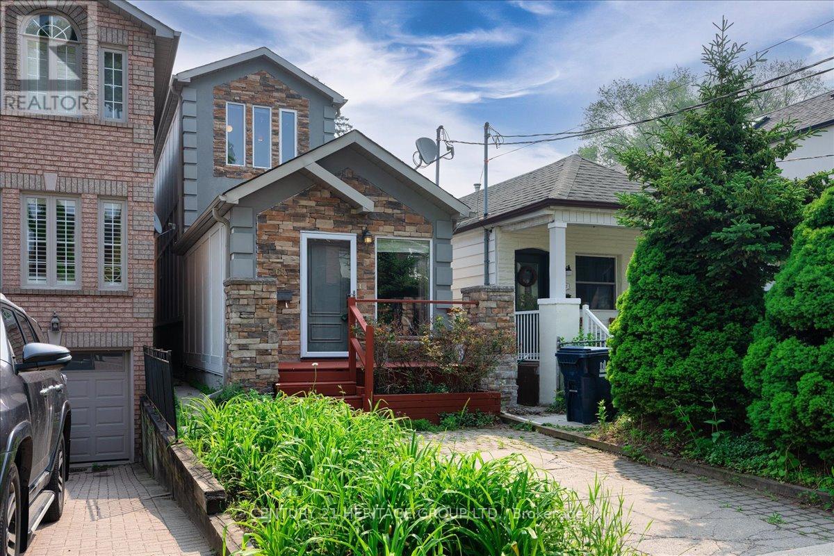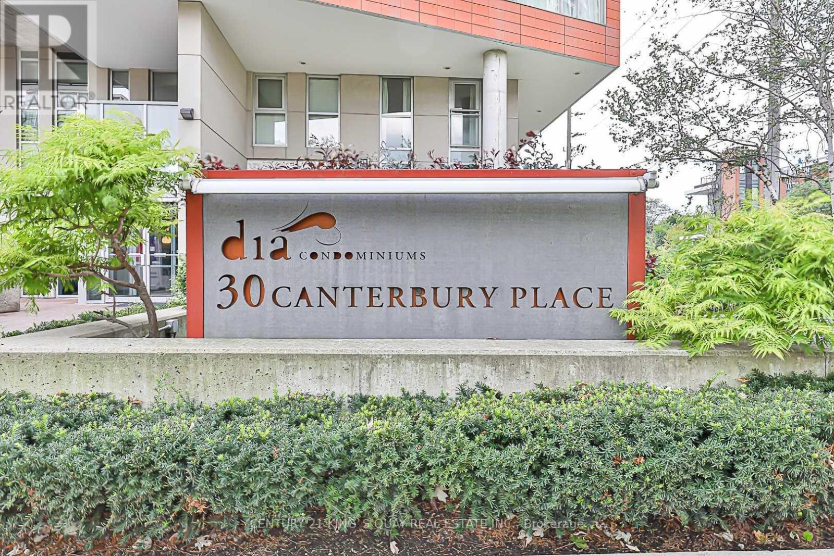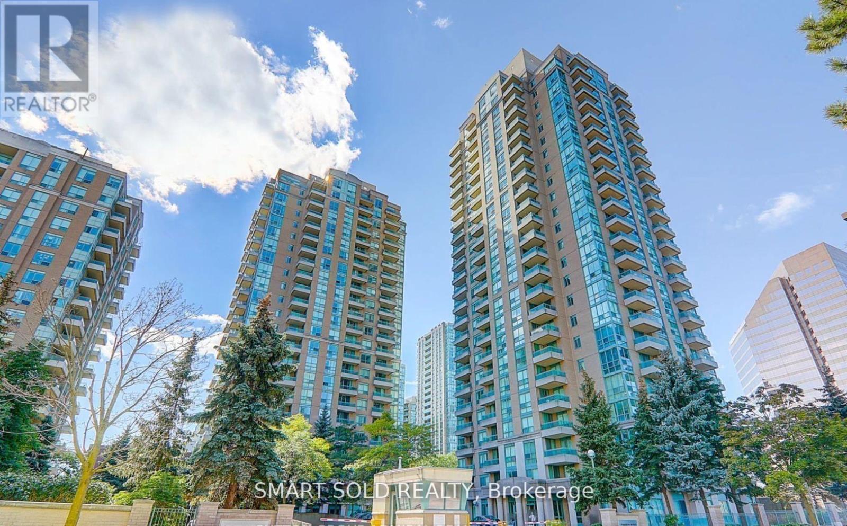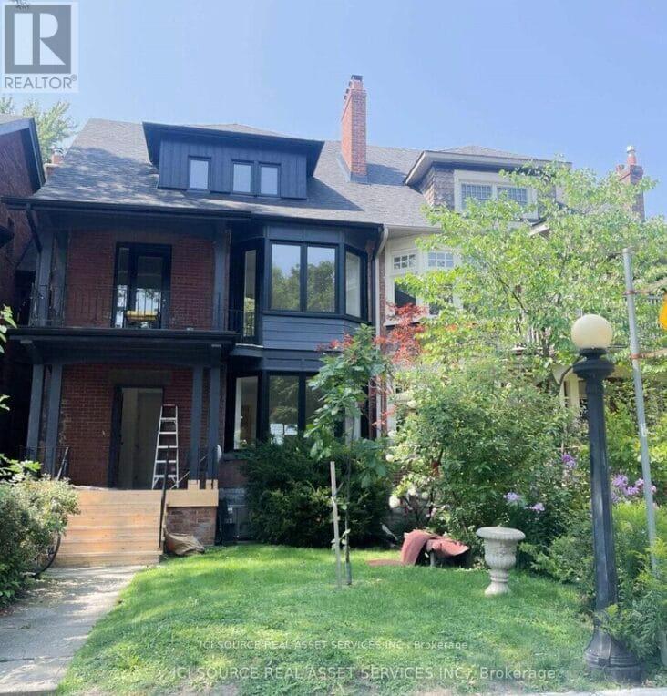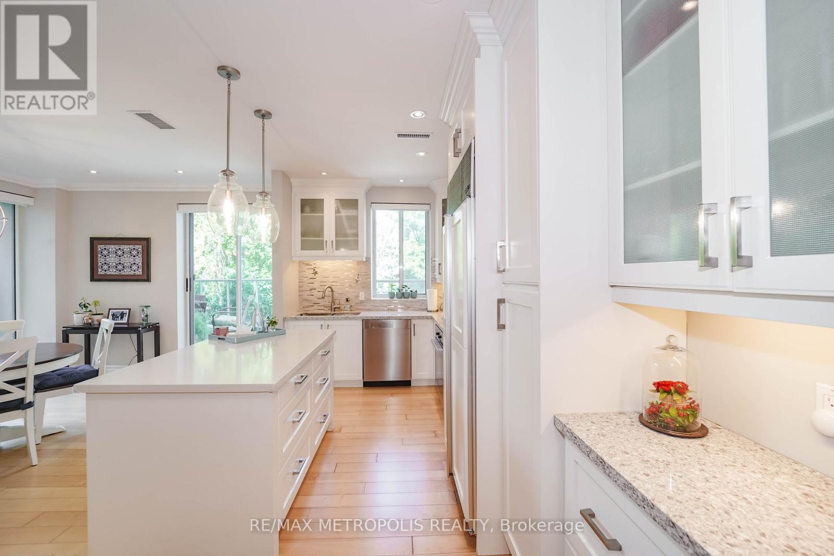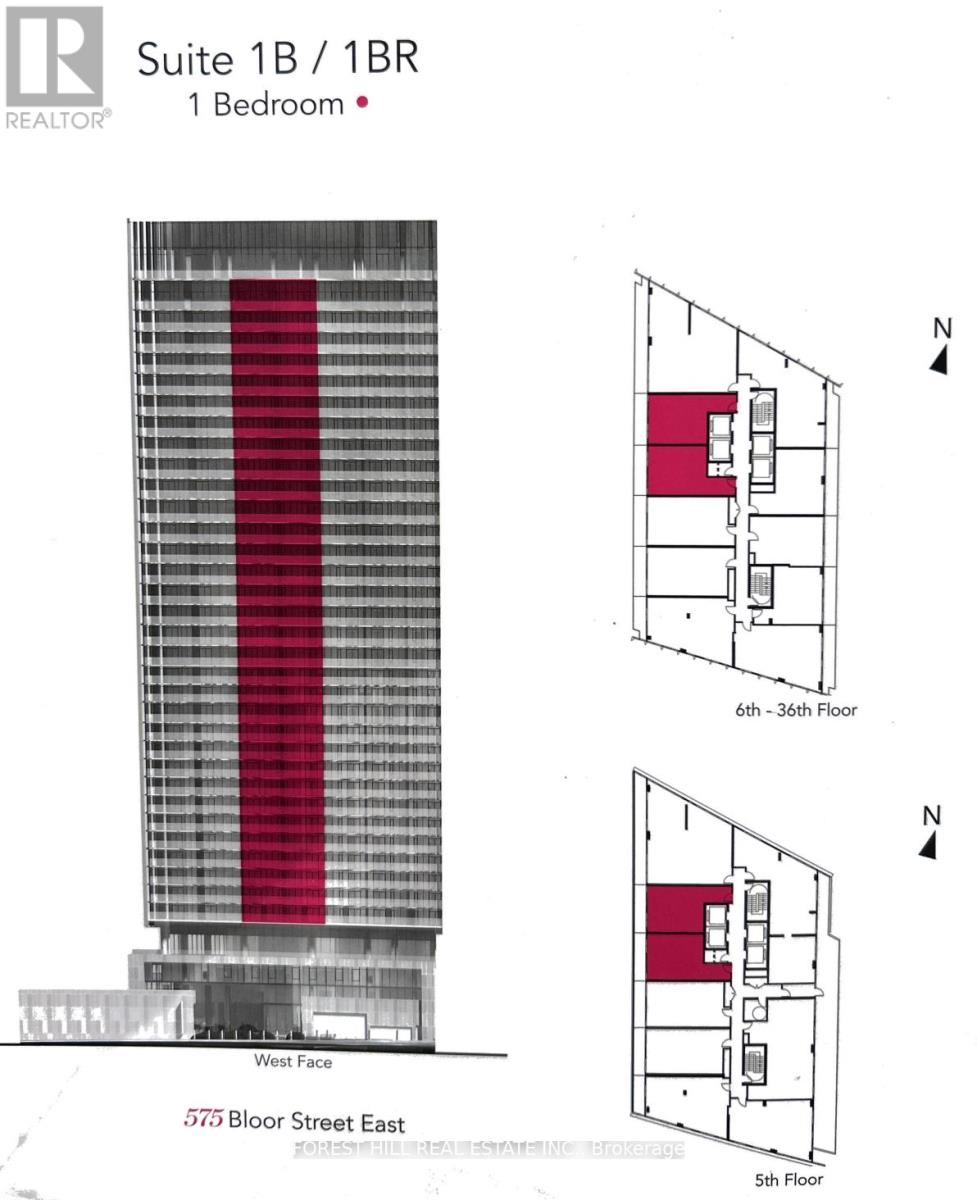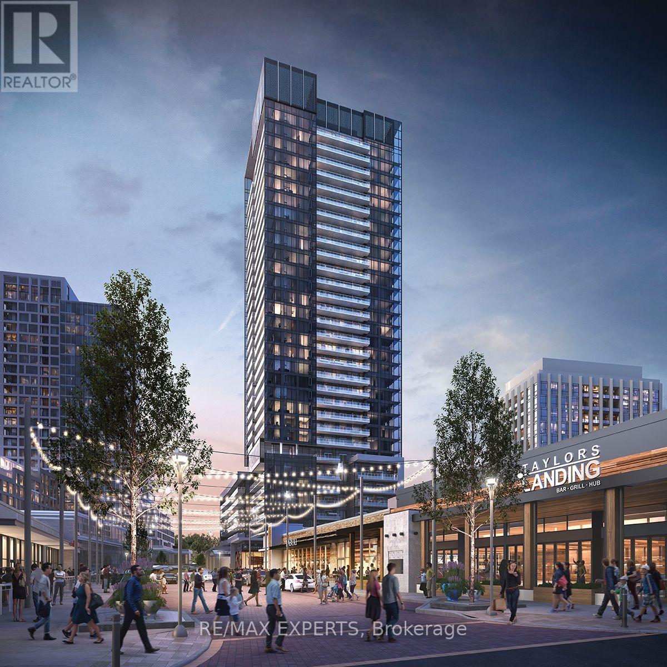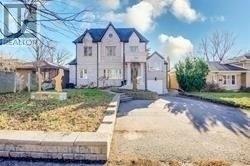304 - 3231 Eglinton Avenue E
Toronto, Ontario
Welcome to this bright and generously sized 2-bedroom, 2-bath corner unit, offering over 1,100 sq. ft. of living space. New floors throughout and freshly painted walls enhance the open layout, which is filled with natural light, and the enclosed sunroom adds a perfect extra space for a home office, reading nook, or quiet morning coffee. The primary bedroom includes a walk-in closet and its own private ensuite, while the second bedroom is well-proportioned and ideal for guests or everyday use. The unit also features convenient ensuite laundry. The main living and dining areas are spacious and practical, making the unit feel more like a home than a condo. Located in a convenient Scarborough neighbourhood, you're close to schools, gyms, parks, shopping, restaurants, transit, and major routes. Residents have access to a wide range of amenities, including 24-hour concierge, gym, pool, sauna, squash courts, games room, library, and more. (id:60365)
853 Simcoe Street S
Oshawa, Ontario
Rare Live & Work From Home in Sought-After Lakeview Community of Oshawa! Top 5 Reasons You will like this property: 1) Excellent Investment Opportunity Live & Work at Home, Potential to Earn 7%-9% Cap!, 2) Many permitted Uses: Residential, Automotive, Office, Day Care. Long Term Care, Personal Service Establishment, Funeral Home, With a Drive-Thru Window, Plus Many, Many More. See the Attached Zoning & Permitted Uses, 3) Premium Double Lot 88.88 Feet Frontage & 112.32 Feet Depth With Large Drive and a Curb Cut Out for an Optional 2nd. Driveway, an Incredible Backyard With Potential to Build a Backyard Home, Guest House, Allowing for more Income, 4) 5 Bedrooms, 2 Kitchens, 3 Bathrooms With a Separate Entrance to an Unspoiled 7-Foot High Ceiling Basement Allowing for Additional Rental Income Potential, 5) Minutes from Hwy 401, Go Train, Lake Ontario and Transit. Not A Heritage Property Or Designation!!! (id:60365)
853 Simcoe Street S
Oshawa, Ontario
Rare Live & Work From Home in Sought-After Lakeview Community of Oshawa! Top 5 Reasons You will like this property: 1) Excellent Investment Opportunity Live & Work at Home, Potential to Earn 7%-9% Cap! 2) Many permitted Uses: Residential, Automotive, Office, Day Care. Long Term Care, Personal Service Establishment, Funeral Home, With a Drive-Thru Window, Plus Many, Many More. See the Attached Zoning & Permitted Uses, 3) Premium Double Lot 88.88 Feet Frontage & 112.32 Feet Depth With Large Drive and a Curb Cut Out for an Optional 2nd. Driveway, an Incredible Backyard With Potential to Build a Backyard Home, Guest House, Allowing for more Income, 4) 5 Bedrooms, 2 Kitchens, 3 Bathrooms With a Separate Entrance to an Unspoiled 7-Foot-High Ceiling Basement Allowing for Additional Rental Income Potential, 5) Minutes from Hwy 401, Go Train, Lake Ontario and Transit. Not A Heritage Property Or Designation!!! (id:60365)
2207 Gerrard Street E
Toronto, Ontario
Very LOW Rent $1600/m(Hydro extra). Great Income(inquiry welcome) Depot with on site Alteration services. Motivated Seller (retirement). Free Training. Equipment, Machines, furniture Included. Useful Utility room & Extra Office room, Large basement for storage, Washroom. Customer Parking. New Lease available. Short Open 6 Day only Mon-Sat: 9 to 5, Sun Close( You can open more). Close to New Condos(under Construction). Few competitions Near by. http://www.hnhdrycleaners.ca (id:60365)
169 King Edward Avenue
Toronto, Ontario
You have found the gem you have been searching for! Welcome to 169 King Edward Avenue - a thoughtfully designed, two-storey detached home nestled in the heart of the warm and family friendly Woodbine-Lumsden community. Blending timeless comfort with modern functionality, this beautifully maintained residence offers 3 spacious bedrooms with 4 full bathrooms, ideal for growing families or multi-generational living. Step inside and you'll be greeted by a bright, airy main floor featuring soaring ceilings, potlighting, and an open-concept layout flooded with natural light from oversized windows and well-placed skylights. Divide Great Room into two rooms, and use as a combined Living/Dining room-- you choose! The full kitchen offers abundant cabinetry and workspace, perfect for daily cooking or entertaining. A rare main-floor bedroom with direct walkout access to a private backyard, plus a 4-piece bathroom, completes this versatile level. Upstairs, the home continues to impress with two large bedrooms, including a serene primary suite with walk-in closet and private ensuite, creating a peaceful retreat at days end. The finished lower level provides even more space to relax and unwind, featuring a cozy rec room, dedicated office nook, a fourth bathroom, laundry area, and a crawl space for extra storage. **This home has solar energy to heat the the water during the summer season** **The driveway can be readily made into 2 parking spaces** Located on a quiet street just minutes from the DVP, TTC, parks, top rated schools, and everyday amenities, this home checks all the boxes for style, space, and convenience. Whether you're starting a family or looking to settle in a vibrant east-end neighbourhood, this move-in-ready gem is not to be missed. A Must See! It's truly a spectacular GEM that can not be showcased, due to the limited photos permitted. Book your showing today--- YOU WILL THANK ME LATER! (id:60365)
1905 - 30 Canterbury Place
Toronto, Ontario
Location! Lacation! 9Ft Ceilings, 649sq+200sq Balcony, Beautifully 1+Den/2 Bathroom Model Suite In The Heart Of North York. The Unit Boasts An Absolutely Incredible Functional Layout That Features Lofty, Floor-Ceiling Windows, Plank Wood Flooring, Stunning Kitchen W/Granite Counters, S/S Appliances & Breakfast Bar, Open Concept Liv/Din Room, Spacious Master Bedroom W/3Pc Ensuite, Large Den. 24 Hr Concierge, Steps TO T.T.C. (id:60365)
901 - 1 Pemberton Avenue
Toronto, Ontario
Perfect Location In The Heart Of North York(Yonge/Finch Area) With Direct Access To Finch Subway Station. Ttc And Go Buses At The Door. One Bedroom Condo W/Great Layout, Laminate Floor Thru Living, Dining And Bedrooms, Bright & Spacious. Food Markets, Parks, Restaurants At Walking Distance. Good Schools. Absolutely No Pets And No Smokers-By Condo Rules. Only Single Family Residence-By Condo Rules. (id:60365)
2 - 474 Palmerston Boulevard
Toronto, Ontario
Just Renovated, first to live in! 4 Bedrooms 3 Bathrooms Unit Located at the Heart of Downtown In-between Koreatown & Little Italy! Minutes to: Harbord St, Bloor St W, Bathurst, Bickford Park, Christie Park, Bathurst Station, Christie Station, Little Italy, Ossington, shops, restaurants, amenities, U of T, Ryerson, George Brown, hospitals, Bloor St., College St., Queen St., Kensington Market, Financial Core, Toronto Western, multiple transit routes *For Additional Property Details Click The Brochure Icon Below* (id:60365)
201 - 1 Watergarden Way
Toronto, Ontario
Experience luxury living in this rarely offered 2-bedroom, 2-bathroom residence in a boutique building designed by renowned architect Arthur Erickson. Step directly from the elevator into a marble-tiled foyer, where thoughtful design and refined finishes unfold. The expansive open-concept layout features hardwood floors, 9-ft smooth ceilings, pot lights, and crown moulding throughout. A renovated kitchen impresses with granite countertops, a mosaic tile backsplash, built-in stainless steel appliances, and a large center island with breakfast seatingideal for both everyday living and entertaining.Floor-to-ceiling windows are fitted with custom automated blinds and offer tranquil views of lush greenery next to the ravine trail. A Juliette balcony and a rare private terrace extend the living space outdoors, creating a seamless connection to nature. Bedrooms are thoughtfully separated for privacy, including a generous primary suite with his-and-hers closets featuring built-in organizers, and a stylish 3-piece ensuite. The second bedroom includes a double closet and easy access to the renovated 4-piece main bath.Enjoy the convenience of ensuite laundry and the comfort of central air. Building amenities include a concierge, indoor pool, sauna, fitness centre, car wash, and visitor parking. This suite also includes two owned underground parking spaces and a large locker. A truly rare opportunity in a highly desirable, tranquil setting. (id:60365)
3501 - 575 Bloor Street E
Toronto, Ontario
Welcome to Residence no. 3501 @ 575 Bloor E. (Via Bloor) *Spectacular Views *35th floor* west/north views of the City. A well-designed One bed/One bath *556 Sqft home *This Home Has An Open Balcony* It comes with One Underground Parking Space. Bedroom features Large Closet & Overlooks the Large Balcony. Foyer has Large Closet & the Ensuite Laundry Washer/Dryer. Via Bloor developed by Tridel & Hullmark in 2022. This Toronto condo sits near Bloor St E & Parliament St, in Downtown's Yonge and Bloor neighborhood. Located at 575 Bloor Street East, this Toronto condo offers Amenities that include a Party Room, Jacuzzi, Outdoor Patio and Sauna as well as a Spa, On-Site Laundry, Games Room, Coin Laundry, Dining Room, Gym, Pool, Yoga Studio and Storage. Call this Condo Your Home & Move in to a one of a kind Communities by Tridel !! (id:60365)
601 - 50 Oneill Road
Toronto, Ontario
Welcome to Rodeo Dive Condominium. Spacious 1 bedroom Plus Den 1 Bath unit W Large Terrace. Walking distance to Toronto's master-planned community, Don Mills is in the heart of midtown, connected to great shopping, fine dining, schools, parks, libraries, community centers & TTC at you doorstep. (id:60365)
Main/up - 133 York Mills Road
Toronto, Ontario
Each Room With Natural Light With A Great Layout. 5 Mins Walk To York Mills/Yonge Subway, Go Bus Terminal. Close To York Mills Center Shops & Eateries. Famous Owen P.S, St Andrew Jms And Yorkmills C.I. Schools Zone. (id:60365)

