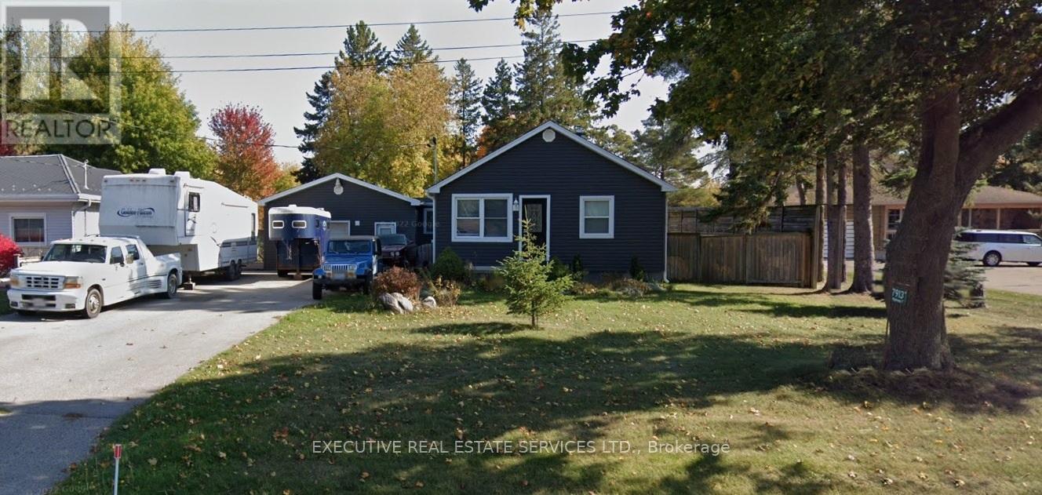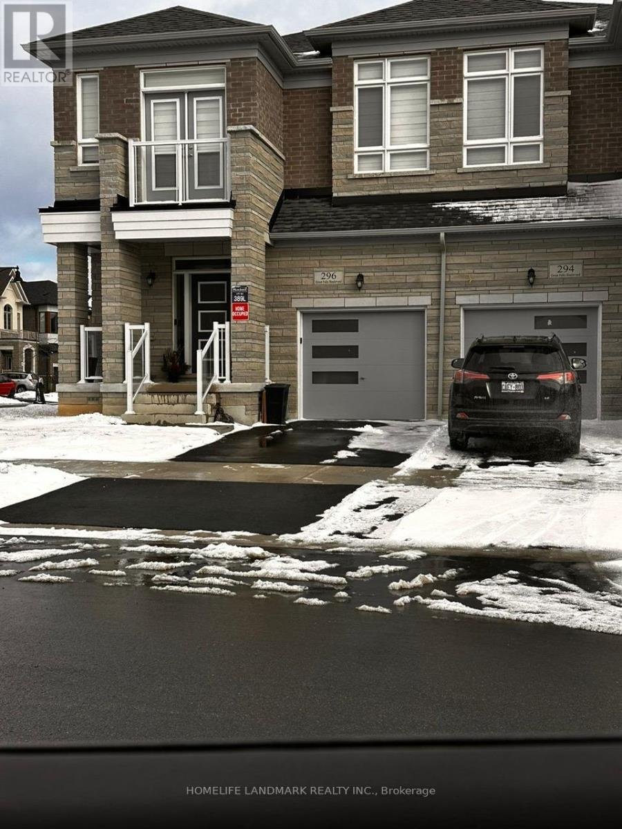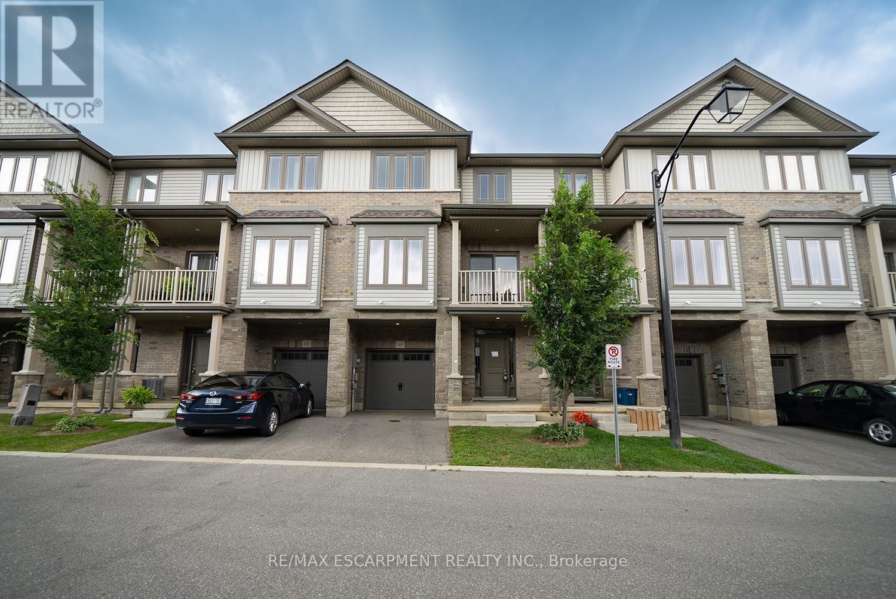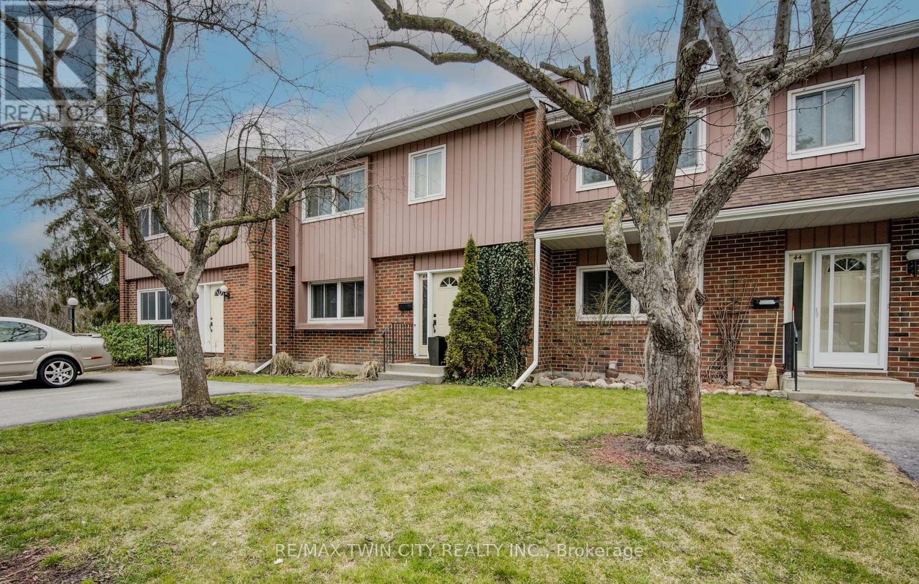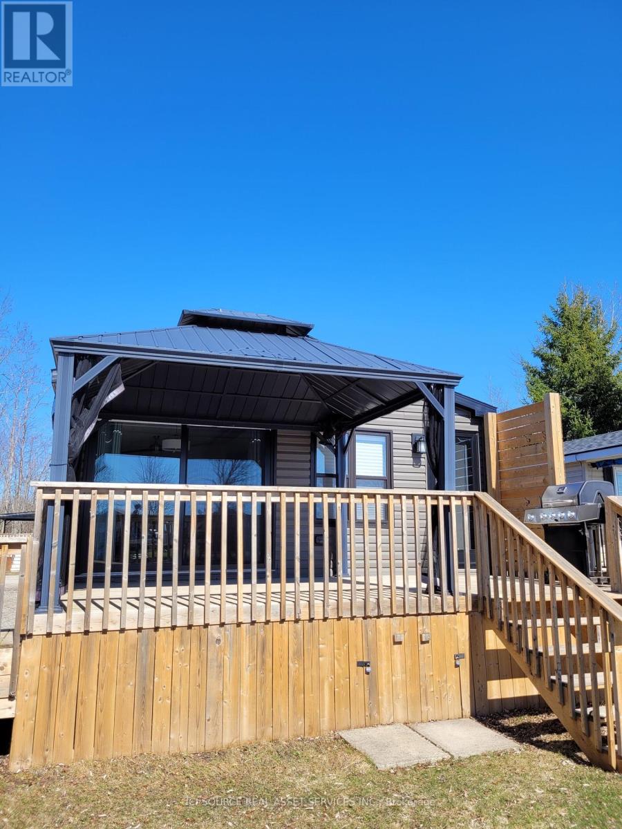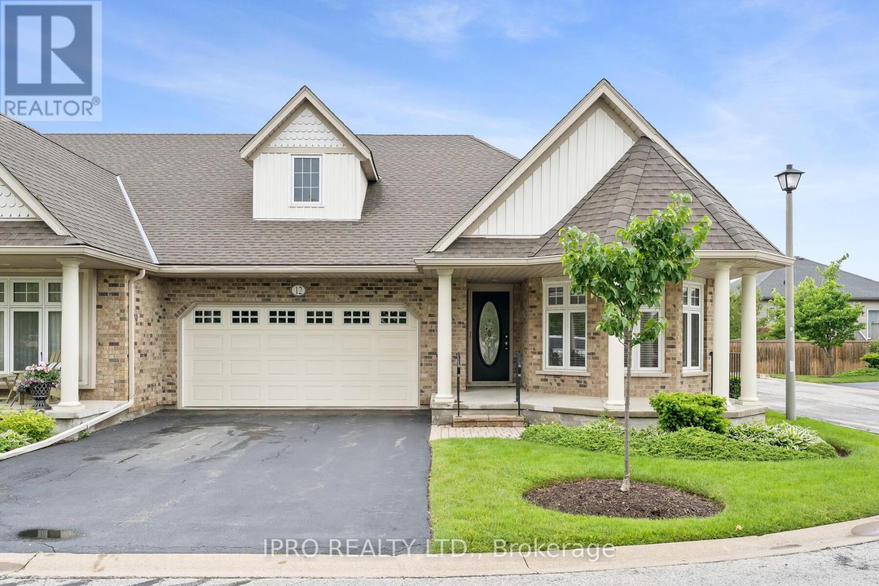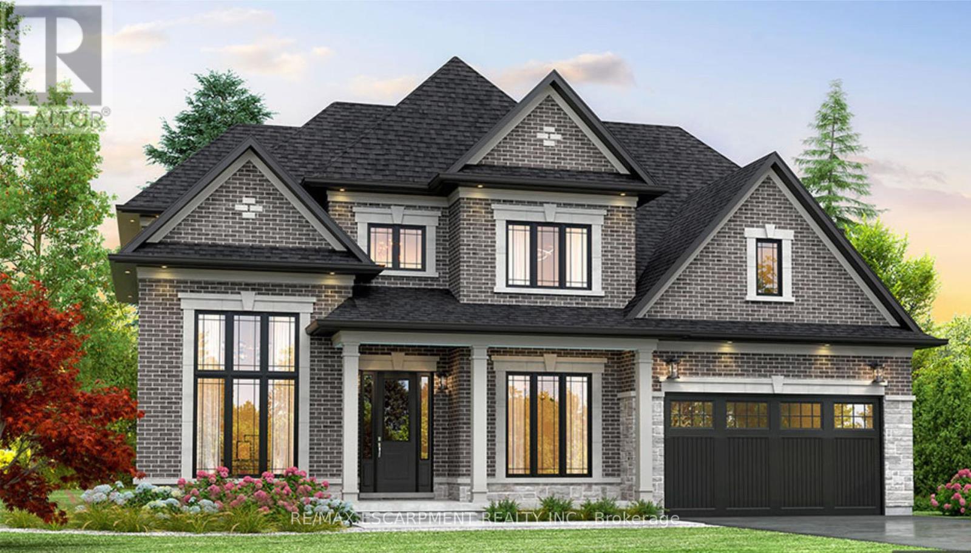7913 Highway 7
Guelph/eramosa, Ontario
Located in the serene countryside of Guelph/Eramosa, this charming property at 7913 Highway 7 offers a perfect blend of rural tranquility and convenient access to urban amenities. Situated just outside Guelph, this spacious home provides both the privacy of a rural setting and proximity to essential services, making it an ideal location for those seeking a peaceful lifestyle without sacrificing convenience. Property Overview: This expansive property features a beautifully maintained residence set on a large 80 x 200 Ft lot, offering scenic views of lush greenery and wide-open spaces. Whether you're looking for a family home, a country retreat, or an opportunity to operate a small business or hobby farm, this property has the potential to meet a variety of needs. Outdoor Space: The property spans a large lot, perfect for outdoor enthusiasts and those seeking space to grow. The vast yard provides ample room for gardens, recreation, or even the possibility of building additional structures such as a workshop, barn, or outbuildings for various uses. The landscaping is well-kept, with mature trees offering privacy and shade during the warmer months. Additional Features: Ample parking space for vehicles, RVs, or boats. A well-maintained driveway providing easy access to the home. Close proximity to Highway 7 for quick access to Guelph, as well as nearby towns and amenities. Location: This property is situated just outside the vibrant city of Guelph, known for its rich history, top-rated schools, and thriving arts and cultural scene. With easy access to Highway 7, commuting to surrounding areas like Cambridge, Kitchener-Waterloo, and Toronto is straightforward. Local amenities such as grocery stores, medical services, and recreational facilities are just a short drive away, making this location both convenient and desirable for growing families or those looking to escape the bustle of city life. **EXTRAS** Inclusions: Stove, Refrigerator, Dishwasher, Washer & Dryer (id:60365)
296 Great Falls Boulevard E
Hamilton, Ontario
Welcome to Your Dream Home! This exceptional semi detached Corner home it is 2 years new. Home build by Star Lane Homes brings quality upgrades with contemporary charm, features 9'ceilings on main and second floor, together with open concept, hardwood floors, smooth ceilings and tons of natural light that makes you want to stay and relax. Stunning upgraded kitchen with double pantry, central island with, quartz countertop, S/S appliances and finishes that invites you to enjoy the kitchen to the fullest. Upgraded staircase with perfectly matched color with hardwood leads you to true Master retreat that include with spacious bedroom overlooking the yard, walk in closet as well as en-suite with soaking tub and separate frameless glass shower. Second bedroom with double closet, walk out to balcony ready for extended family. 2 other bedrooms are bright and ready for new owner to be explored.4pc Main bathroom closes 2nd floor tour. Unfinished basement gives owner a possibility for family getaway or potential secondary income. Other convenient features of the house would be: Laundry on the main floor with direct access to garage, rough-in central vacuum, gas fireplace, upgraded lighting, zebra blinds. Curb appeal of the house simply stands out, from beautiful landscaping that its being professionally maintained, covered porch for those that like to sitand relax outside to stunning Stone- Brick combination as an upgraded feature of the house.Take a walk through Bruce Trail, walk at Great Falls or the Parks, there is always natures not far from your steps. Minutes to Go, QEW,407, shopping, schools. Must be seen to appreciate the value!!! (id:60365)
169 - 77 Diana Avenue
Brantford, Ontario
Welcome home to 77 Diana Street #169 in Brantford! This lovely 1,358 sq ft 3-storey townhouse has 2 bedrooms, 1.5 bathrooms and a single car garage. The welcoming ground floor has a large foyer with plenty of closet space, a furnace room and stairs leading to the second level. The main floor has a bright & spacious open concept design that includes the kitchen, great room, dining room and a 2 piece powder room. The great room has a large window overlooking the front of the home and the dining room has sliding doors that lead out to the lovely front balcony. The third level has two good sized bedrooms with a walk-in closet in the primary bedroom. A 4 piece bathroom, stackable laundry, and an office space or nook complete the third level. This lovely home is wonderfully located in the popular and family friendly neighbourhood of West Brant close to excellent schools, parks, bus routes and shopping. (id:60365)
20 York Street
Welland, Ontario
Move-in ready, exceptionally clean 3 bedroom home in the heart of Welland. Close to all amenities with private parking and a deep rear yard. Excellent home to live in or as an investment property. (id:60365)
43 - 121 University Avenue E
Waterloo, Ontario
This stunning 3 bedroom, 3 bathroom (With Ensuite bath) Condo is nestled in the picturesque Village on the Green offering comfortable living with a touch of luxury. Upon entering, you'll be greeted by a meticulously maintained interior exuding warmth and charm. The spacious layout seamlessly flows from room to room, creating an inviting atmosphere for both relaxation and entertainment. For savvy investors, this property presents an incredible opportunity. Currently occupied by Amazing tenants, this Condo offers immediate rental income potential, making it an attractive option for those looking to expand their investment portfolio without headaches. The heart of the home lies in the well-appointed kitchen, ample cabinet space, and sleek countertops. Enjoy preparing meals while taking in the serene views of the private back yard and the soothing sounds of the nearby small stream and wildlife. Each bedroom is a sanctuary unto itself, offering plenty of space, natural light, and closet storage. The master bedroom features an ensuite bath, providing a tranquil retreat for unwinding after a long day. Downstairs, an unfinished recreation room in the basement awaits your personal touch, offering endless possibilities for customization to suit your lifestyle and needs. Locally, Discover a vibrant community brimming with amenities. Take advantage of the proximity to excellent schools, Wilfred Laurier Waterloo and the Conestogo College campus, ensuring top-notch education options for all ages. Miles of scenic walking trails beckon outdoor enthusiasts to explore the natural beauty of the surrounding area. For those who enjoy shopping and dining, you're in luck! This property is conveniently located within walking distance to great shopping destinations and local eateries, providing endless opportunities for leisure and (id:60365)
109 Catherine Street
Wilmot, Ontario
OCCUPANCY THIS FALL 2025!!! Welcome to New Hamburg's latest townhouse development, Cassel Crossing! Featuring the quality "now under construction" traditional street front townhouse "The Preserve" 4 bed layout end unit with sunshine basement by a local builder. PICK YOUR FINISHES WHILE YOU CAN; quartz countertops throughout, main floor luxury vinyl plank, 9ft main floor ceilings, central air & ERV and wood deck. Enjoy small town living with big city comforts (Wilmot Rec Centre, Mike Schout Wetlands Reserve, Downtown Shops, Restaurants) & much more! Conveniently located only 15 minutes to KW and 45 minutes to the GTA. Open House is held at presentation centre that is located inside the Mortgage Group office located at 338 Waterloo Street Unit #8 - New Hamburg.BONUS: Limited time offer (6 piece appliance package) with purchase and $15,000 in FREE UPGRADES!!! Current upgrades include two piece rough-in in basement and sanitary backwater valve. (id:60365)
Bwd009 - 171 Woodland Estates Road
Trent Hills, Ontario
Welcome to your dream vacation destination! This immaculate 2021 Northlander Superior double-wide model offers an exceptional living experience with modern finishes and spacious design, perfect for family living or entertaining guests. Key Features: Large, Open Floor Plan: The heart of this cottage is its expansive, open-concept living area, offering plenty of room to relax, dine, and entertain. Bayfront Location with Private Dock: Enjoy the beauty of the cottage dream directly on the bay, with a private dock just outside your door, perfect for boating, fishing, or simply taking in the views. Outdoor Living: The deck features a BBQ and gazebo, offering a perfect spot to entertain or unwind while enjoying the fresh air and water views. Whether you're seeking a peaceful retreat by the water or a space to host gatherings, this cottage has it all. Don't miss your chance to own this stunning bay front cottage! **EXTRAS** Air Conditioning, Appliances, Deck, Fully Furnished, Warranty*For Additional Property Details Click The Brochure Icon Below* (id:60365)
12 - 21 Loretta Drive
Niagara-On-The-Lake, Ontario
Unbelievable price for this end-unit townhouse bungalow, complete with double garage, located in the sought after community of Orchard Lane in the heart of Virgil. Once you step into this open concept unit complete with hardwood floors, vaulted ceilings, main floor laundry you are sure to be delighted. The sun filled kitchen is perfect for entertaining with ample cupboard space and a large island which flows directly into the dining room and living room which features a relaxing gas fireplace. Off the living area is a huge deck with retractable awning. The master retreat features large windows, walk-in closet and an oversized 3 piece ensuite. 2 more bedrooms and a 3 piece bathroom complete the main level. The fully finished basement showcases an expansive recreation room, 4th bedroom and another 3 piece bathroom. There is also a huge unfinished storage area. Close to restaurants & wineries & all your shopping needs. Enjoy maintenance free living in this luxury townhouse conveniently located close to all that Niagara-on-the-Lake has to offer. Some rooms have been virtually staged. **EXTRAS** Updates include: deck (2023), fences (2022) , roof (2018), central air (2014). Offers are welcome anytime with 24 hour irrevocable. (id:60365)
451 Masters Drive
Woodstock, Ontario
Discover unparalleled luxury with The Berkshire Model, crafted by Sally Creek Lifestyle Homes. Situated in the highly sought-after Sally Creek community in Woodstock, this stunning home combines timeless elegance with modem convenience. Its prime location offers easy access to amenities, with limited golf course view lots available - providing an exclusive living experience. This exquisite 4-bedroom, 3.5-bathroom home boasts exceptional features, induding:10' ceilings on the main level, complemented by 9' ceilings on the second and lower levels; Engineered hardwood flooring and upgraded ceramic tiles throughout; A custom kitchen with extended-height cabinets, sleek quartz countertops, soft close cabinetry, a servery and walk in pantry, and ample space for hosting memorable gatherings; An oak staircase with wrought iron spindles, adding a touch of sophistication; Several walk-in closets for added convenience. Designed with care and attention to detail, the home includes an elegant exterior featuring premium brick and stone accents. Nestled on a spacious lot backing onto a golf course, the Berkshire Model offers an unmatched living experience. The home includes a 2-car garage and full customization options to make it uniquely yours. Elevate your lifestyle with this masterpiece at Masters Edge Executive Homes. Photos are of the upgraded Berkshire model home. (id:60365)
1039 Viewpoint Trail W
Bracebridge, Ontario
Discover the ultimate waterfront retreat on the shores of iconic Lake Muskoka. The southwestern exposure delivers breathtaking views, while the surrounding nature creates a peaceful and secluded atmosphere. Conveniently located between Gravenhurst and Bracebridge. Set on just under 7 private acres, this extraordinary property combines modern luxury with natural beauty, offering a rare opportunity to create your dream estate. The 2019 custom-built home and cottage, constructed with ICF and the highest-quality materials, exude elegance and durability, while the open-concept design and thoughtful layout make it ideal for both relaxing and entertaining. The property boasts an incredible, hard-to-find sandy beach entry into the crystal-clear lake, providing a family-friendly and serene waterfront experience. Two charming bunkies; one large and one small, offer flexible guest accommodations, ideal for hosting family, friends, or even providing private living spaces for in-laws or older children. The home is partially powered by an owned, eco-friendly Sunflower solar system, ensuring sustainable energy and minimal environmental impact. With a two-car garage, year-round road access, and complete privacy, this property is as functional as it is beautiful. The property also features an owned shore road allowance and the opportunity to build a boathouse, allowing you to further personalize your lakeside haven. Whether you are looking for a private retreat, a family getaway, or a legacy estate, this is the perfect starting point to bring your Muskoka dreams to life. Book your private showing today to experience this rare gem for yourself. *Lot lines on Listing Photos are approximate, and should be confirmed by any interested party. (id:60365)
234 O'reilly Lane
Kawartha Lakes, Ontario
Discover this affordable waterfront home on the North West Lake Scugog shoreline. 1,130 sqft Living Space. The property welcomes you with a bright, modern, open-concept living space featuring cathedral ceilings and direct sightlines to the waterfront. The kitchen is equipped with gleaming white cabinetry, stainless steel appliances, and a skylight. The main floor includes three bedrooms, with the primary bedroom offering an ensuite, as well as a main bathroom. The lower level, which walks out directly onto a covered patio overlooking the waterfront, is fully drywalled. Recent upgrades include light fixtures, pot lights, crown molding, cathedral ceilings, siding, breaker electric panel, drywall, heating converted to propane with forced air gas (FAG) and A/C, hot water tank, insulation, most windows replaced, exterior doors, front entrance porch and stairs, oversized back deck, and shingles that are approximately 10 years old. The waterfront edge is natural, gradually becoming deeper, making it safe for children to play and providing sufficient depth for boat docking at the existing dock. **EXTRAS** Built-in Microwave, Refrigerator, Stove, Dishwasher, Washer, Dryer (id:60365)
220 Read Road
St. Catharines, Ontario
Well-established Growers operation for sale (Chattels/Fixtures and Real Estate Only) with almost 80,000 square feet of Greenhouse space, (30K under plastic and 50K under glass) 3500 square foot outbuilding/shop, and all brick bungalow residence. The property is adjacent to City Limits with easy access to all amenities and the QEW corridor. A transferable agreement allows the property owner to draw water from the Welland Canal to mitigate operating costs. The sale includes all chattels and fixtures for the continuous operation of the facility (no crop). (id:60365)

