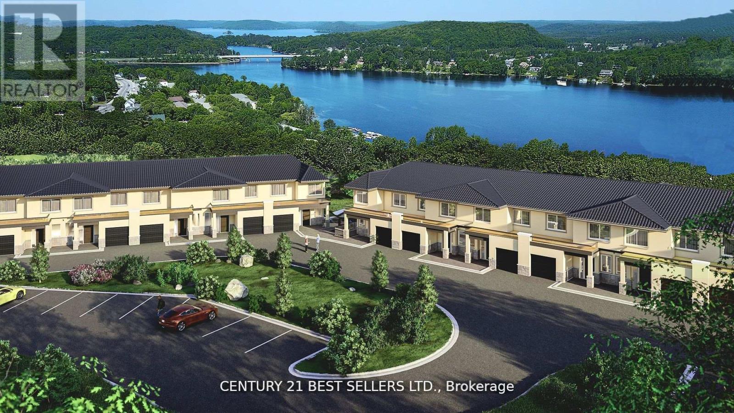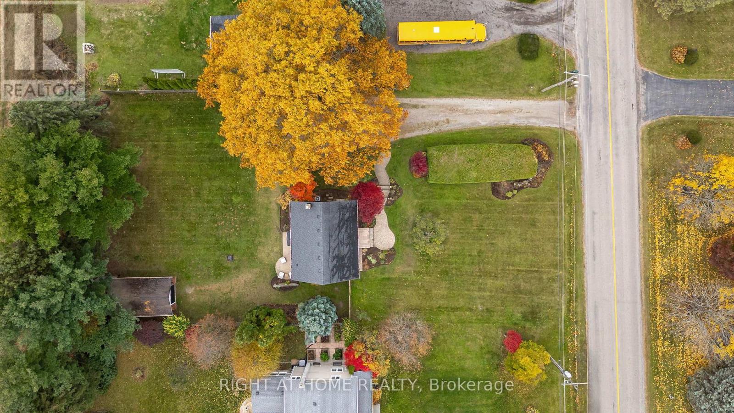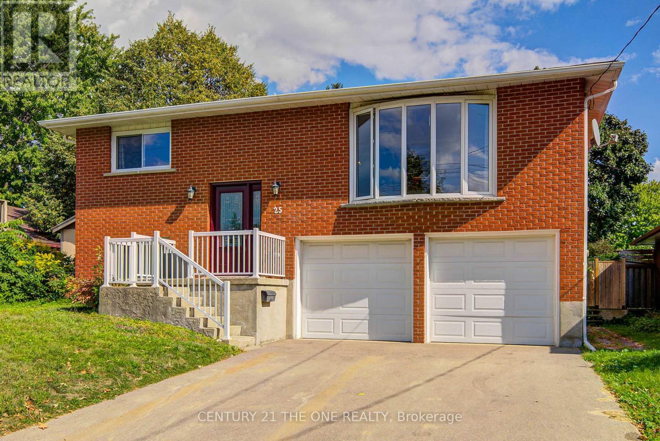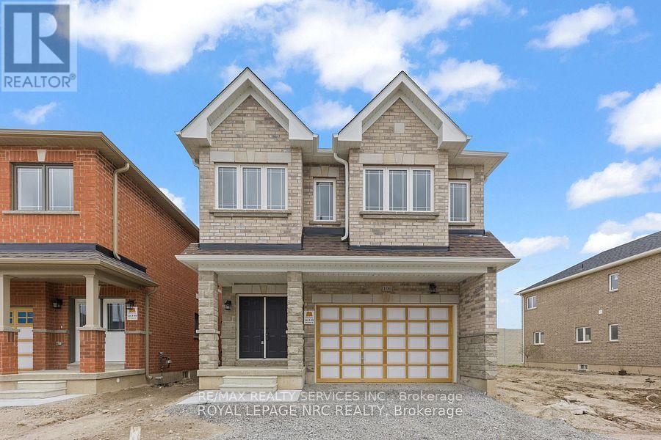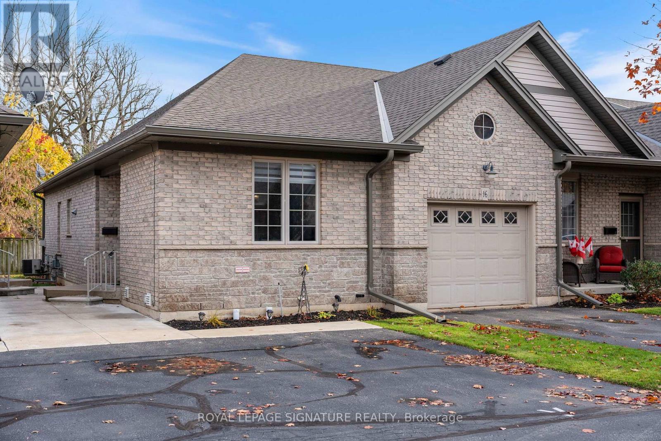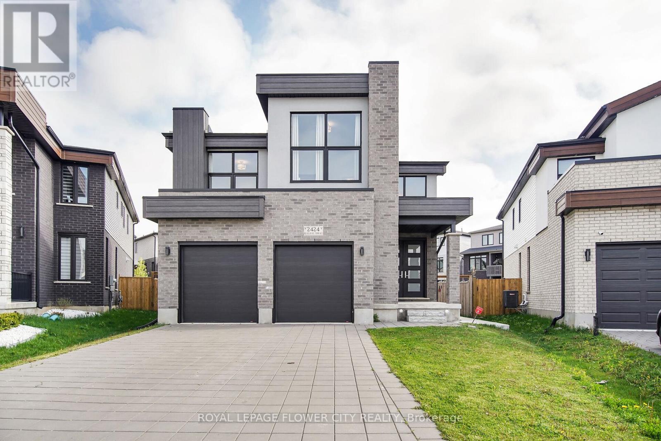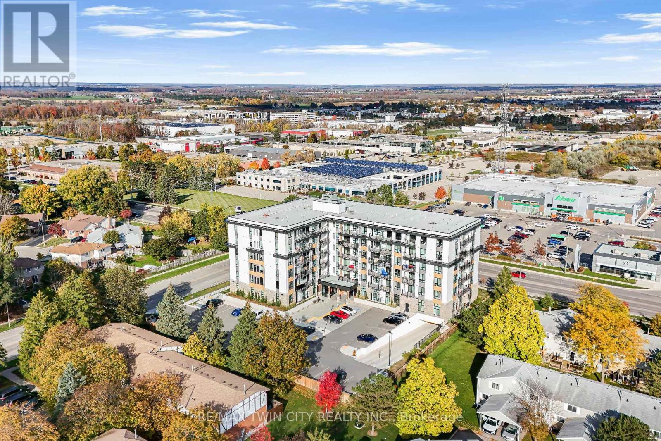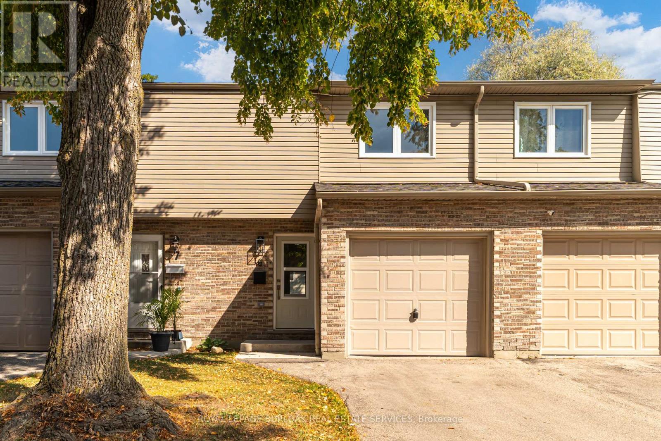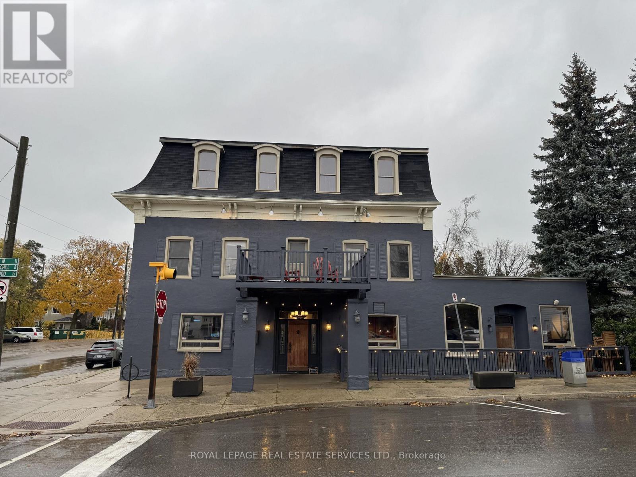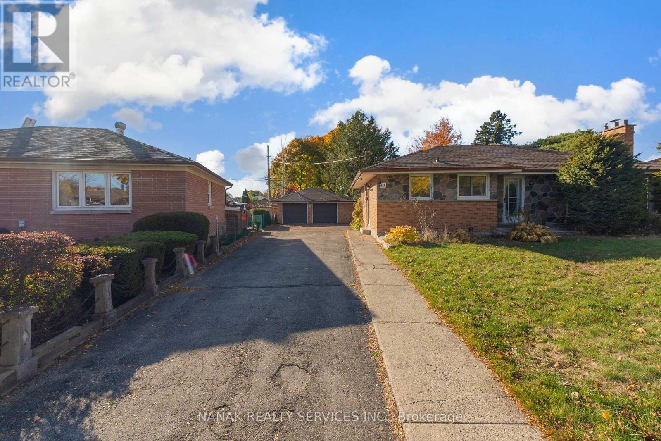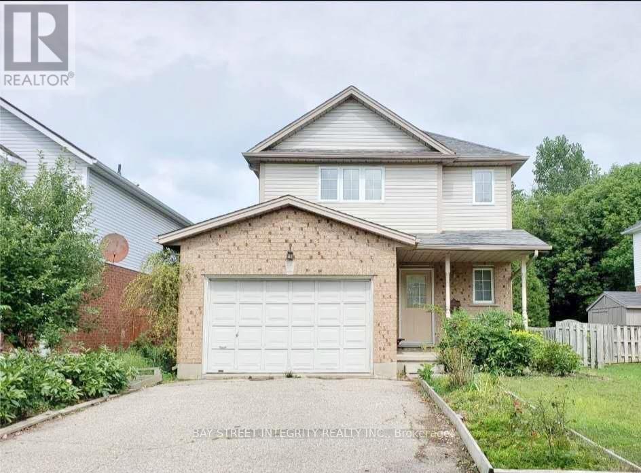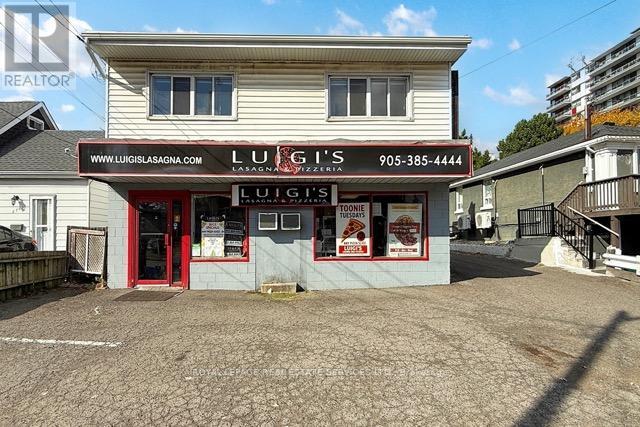29 Horizon Lane
Huntsville, Ontario
Stunning location, enjoy the beauty of Muskoka. You are overlooking the serene waters of Hunters Bay. Short distance to Muskoka's beautiful Arrowhead Provincial Park. Beautiful unit, 2 story townhome featuring 3 BDRM Plus DEN, over 2,000.00 Sq FT of living space offers impressive layout, impeccable-designed kitchen with custom-made cabinets & high-quality quartz countertops, stainless steel high-efficiency appliances with extended 10-year warranty, high-quality vinyl floors throughout the unit. Large Italian porcelain tiles in the kitchen, bathrooms, and foyer. Custom-made millwork in the foyer and bedroom closets. Gated community with custodian on the site. Modern design, stylish townhomes designed for contemporary living. Community living; Embrace the warmth of a vibrant community in Huntsville. Proximity to amenities; Enjoy convenient access to an outdoor gym, BBQ, rest areas, walking trails, mini gold course and more! (id:60365)
1140 Second Concession W
Hamilton, Ontario
Welcome to your dream getaway- Only 7km from Dundas; 13km from Waterdown & 16km from Ancaster! This Cozy and Functional renovated Home offers approximately 1900 sq.f. of Living Space and features Spacious Front Yard where you can park up to 7 cars, Great Size Backyard with Breathtaking views of Hills and Mature Trees Serene. Located just across Beverly Golf & Country Club on a maintained municipal road for year-round accessibility, it ensures easy access to Hwy5, Hwy6, Hwy52 and Hwy403. Inside, enjoy a spacious Living Rm with Panoramic Oversized Window overlooking the Landscaped front Yard, complemented by warm Hardwood floors, Opened to Modern Kitchen with Dark Countertops & Backsplash and Glass Cabinets. Formal Dining Room, that can be converted to a 4th Bedroom, W/out to Interlocking Patio overlooking the Backyard. Two large Bedrooms on Second Fl., a 4-piece Recently Updated Bathroom offer you Relax and Functionality. Lower Floor boasts an additional Bedroom/Great Room with Spa-like 3 pc. Modern Bathroom. The Functional Laundry Room and Carefully Finished Utility Room offer additional storage space and make your life easier and more pleasant. The Basement has a Separate Entrance and walk-out access to Interlocking Stone Patio, perfect for entertainment and outdoor activities. Catch unforgettable Eastern sunrises. The property also features Owned Gas Furnace and Central A/C, reliable water source from a 165 ft drilled Well, equipped with a water Treatment system, and fast-speed Internet to keep you connected. Ample parking for recreational toys, and beautifully landscaped grounds, this property is a true Haven. Just minutes from Rehoboth Christian School, Copetown Community Centre & a short walk to Spencer Creek & Christie Wildlife Area make this one-of-a-kind property the ideal escape form the big city hustle and bustle you've been dreaming of! (id:60365)
25 Carrol Street
Kitchener, Ontario
Welcome to this Warm and Inviting Raised Bungalow! Ideally situated close to schools, parks, shopping, expressways, and major highways, this home offers the perfect balance of convenience and tranquility for today's lifestyle. Step inside to discover a thoughtfully designed layout that blends comfort with functionality. The main level features brand new flooring, freshly painted walls, three spacious bedrooms, and a versatile den - ideal for a home office, study space, or guest room. The large eat-in kitchen with an island serves as a true gathering place for family meals and entertaining friends. From the bright dining area, walk out directly to your private backyard retreat - an expansive concrete patio leading to a fully fenced yard designed for relaxation and entertainment. The backyard is a true highlight, featuring an oversized storage shed and a wooded pergola draped with mature grapevines, creating a serene, picturesque setting. Whether hosting summer barbecues, enjoying quiet evenings outdoors, or tending a garden, this outdoor space offers endless possibilities.The finished lower level extends your living area with a cozy gas fireplace - the perfect spot for family movie nights or a comfortable lounge area. An oversized cold cellar provides excellent storage, while the double car garage and large driveway ensure ample parking for multiple vehicles. Every detail of this home has been designed with comfort and practicality in mind, offering generous space for family living along with charming touches that make it truly special. Don't miss your chance to own this welcoming raised bungalow with so much to offer!(Some photos are virtually staged to showcase the property's potential.) (id:60365)
106 Palace Street
Thorold, Ontario
Welcome to 106 Palace Street! Stunning, brand new home offering 4 spacious bedrooms & 4 bathrooms. Bright & functional layout features an open concept main floor, stylish kitchen with breakfast bar, stainless steel appliances (to be installed), separate family room, living & dining areas. Located in a growing community, this home is close to schools, parks, shopping & easy highway access. (id:60365)
16 - 800 Main Street
Norfolk, Ontario
Welcome to Unit 16 - 800 Main Street, Port Dover - enjoy a maintenance-free lifestyle in this premium end-unit bungalow offering 1,247 sq ft of beautifully finished main floor living space plus a fully finished basement. This move-in-ready home has been tastefully updated with modern colours, fixtures, and finishes throughout, creating an inviting and contemporary atmosphere. The spacious foyer provides convenient access from both the front door and the attached single-car garage. The stylish kitchen features stainless steel built-in appliances, granite countertops, a breakfast bar, centre island with matching quartz surface, and a pantry for added convenience. A separate dining room with elegant French doors and hardwood flooring offers the perfect setting for formal gatherings or entertaining family and friends. The bright and welcoming living room showcases hardwood floors, a striking floor-to-ceiling slate natural gas fireplace, and sliding doors leading to a private two-tiered 30' x 10' deck with a motorized awning and BBQ gas hook-up, ideal for relaxing or entertaining outdoors. The primary bedroom includes hardwood flooring, a walk-through double closet, in-suite laundry, and ensuite privileges to a luxurious 4-piece bath with a large glass walk-in shower. The fully finished basement expands the living space with a generous recreation room, cozy den, large bedroom,3-piece bath, versatile office (or potential third bedroom), and ample storage in the utility area. Nestled among mature trees and landscaped gardens, this peaceful location offers easy access to the scenic Lynn Valley Trail and is just minutes from Port Dover's downtown, beach, theatre, marina, shops, and restaurants. Experience the perfect blend of luxury, comfort, and convenience in one of Norfolk County's most desirable lakeside communities - this is Port Dover living at its finest. (id:60365)
2424 Black Rail Terrace
London South, Ontario
(((Yes, Its Priced To Act Now))) A Fully Upgraded 5 Bedrooms & 5 Bathrooms Home Located On One Of the Largest Pie Shaped Lot On the street !! Offering Approx. 3,300 sqft of luxurious living space,8ft Dbl Door Entry,6 Car Parking On Driveway !! This home has been thoughtfully Designed w Modern Amenities and High-End finishes throughout. The Main Floor Features Hardwood Floor,9ft Smooth Ceilings Through-Out and Open-concept Layout, with a Custom Modern kitchen at the Heart of the Home complete with a Gas stove, B/I ovens, Oversized Island, and Modern Backsplash. It flows seamlessly into the Living and Dining areas, Perfect for Entertaining !! Upstairs, the Primary suite is a True retreat, boasting a spacious 5-pc ensuite with a floating sink, Free Standing Tub, Glass Shower and a Huge Walk-in closet With Closet Organizer & Large Window!! Two additional bedrooms are connected by a Jack-and-Jill 4-pc bathroom & 2 Separate Sinks !! Fourth bedroom with 4-pc bath completing the Upper Level!! The fully professionally finished basement is a perfect space for Family entertainment, featuring A Large Rec room, A bedroom, and a Full bathroom with Huge Glass Shower And Upgraded Tiles. For those seeking extra convenience, the Home also includes a breaker-ready EV car charger plug in the garage and a hot tub plug in the backyard, 200 Amp Electric Panel. The Premium lot is fully fenced with two Large gates. The large driveway can accommodate up to 6 cars, in addition to the 2-car garage. This Beautiful Home is just minutes from Boler Mountain, walking trails, restaurants, and more!! Built by Jefferson Homes Limited, this home Truly offers the perfect combination of comfort, style, and functionality!! Don't miss the opportunity to call this exceptional property your own! (id:60365)
404 - 101 Golden Eagle Road
Waterloo, Ontario
Welcome to 101 Golden Eagle Road, Unit 404. This 577 sqft one-bedroom plus den condo delivers a clean, modern layout that works for first-time buyers, investors, and anyone looking to simplify life without giving up comfort. The unit is fully carpet-free with an open concept design that feels bright and functional. The entire unit has been freshly painted in a light and neutral tone. The den gives you extra flexibility for an office, workout zone, or guest space. Step out onto your private balcony and enjoy some fresh air whenever you need a break. The location is a major win. The Jake sits in a prime Waterloo pocket with a plaza right across the street, offering restaurants, groceries, and daily essentials within minutes. Transit options are close, making commuting straightforward. Inside the building, the lobby has a high-end, hotel-style feel, and residents get access to an exercise room. The unit also includes underground parking. This is a strong starter home and a smart long-term investment in one of Waterloo's most convenient neighbourhoods. Don't miss out on this move in ready unit :) (id:60365)
6 - 1396 Upper Ottawa Street
Hamilton, Ontario
Lock and Leave Lifestyle -Years of maintenance free living. Gorgeously renovated townhome on Hamilton Mountain/Quinndale Location! This 3 bedroom, 2 bathroom home has over 1400 square feet of living space and a beautifully finished backyard deck. This home has been renovated with engineered hardwood throughout the main floor, which leads to a custom designed kitchen with stainless steel appliances, quartz countertops, subway tile backsplash, & soft-close cupboards. The dining area leads to the south facing walkout to a newly built deck for all day use. The main floor is complete with a spacious living room. New carpet with premium under pad leads to the upstairs level with 3 great sized bedrooms and a fully renovated 4-piece bathroom, gorgeous tiled bathroom stall, custom vanity and tile flooring. The lower level is complete with a recreation room and an added 3-piece bathroom with a custom vanity, tiled shower stall and tiled flooring. This home has been freshly painted throughout, updated light fixtures throughout, trim work and baseboards throughout. With an inclusive condo fee ( excellent management group ) and sitting in a quiet complex this home is perfect for those looking to get started in home ownership, close access to all major highways, shopping and public transit. (id:60365)
1193 Queens Bush Road
Wellesley, Ontario
Welcome to Wellesley! An exceptional restaurant opportunity awaits in a beautifully historic landmark at the corner of Queens Bush Rd and Nafziger Rd. This 3,777 sq. ft. space offers unbeatable visibility and comes fully equipped ready for its next culinary visionary.The kitchen is complete with a walk-in fridge, freezers, dual exhaust hoods, fryers, ovens, flattop, and much more. A large transferable liquor license for 154 inside and 94 on the patio, making it easy to hit the ground running.If you've been searching for the perfect spot to create a beloved local restaurant or pub, this is it. Please do not go direct. (id:60365)
47 Jasper Crescent
London East, Ontario
Welcome to 47 Jasper Cres. loaded with upgrades and move in ready home. Brand new High quality vinyl flooring throughout Main floor, Freshly painted whole house with neutral colors. An upgraded kitchen with loads of new cabinetry, quartz countertops, ceramic tile floor and backsplash. All major upgrades are done - Newer windows and exterior doors throughout. Roof is 10 years , A/C is under 5 years, Gas Furnace is under 3 years new. Hot Water Tank is owned (not rental). Newer Pot lights in kitchen and living area. All rooms are wired for Smoke Alarms. Big bonus - an oversized double car garage complete with work bench, and Garage door openers on both doors. Lower lever comes with the separate side door entrance, brand new Vinyl staircase leading to basement. Basement has 3 separate bedrooms, 1 Full bathroom, 1 half washroom , living room area & Shared Laundry room. Newer Flooring and pot lights in basement. This home is fresh, clean and in move-in condition. Large pie shaped lot in the sought after Fairmont neighbourhood, within walking distance to the grocery store. Close to all amenities, Fairmont Park, quick driving access to Hwy 401, East Park London water park and golf course, and just a few minutes drive to downtown. First time home buyers, downsizer, or investors, this home is a great investment. Valid Residential Rental Unit Licence (RRUL) issued by City of London. (id:60365)
64 Karen Walk
Waterloo, Ontario
Super prime location in Waterloo! This detached home is perfect for families or students, featuring 4 spacious bedrooms on the 2nd floor and 2 additional bedrooms in the finished basement. The bright, open-concept main floor offers a large eat-in kitchen with a walk-out to the backyard, ideal for daily living and gatherings. Located in the highly sought-after Beechwood community, within walking distance to the University of Waterloo, Keatsway Public School, Centennial Public School, T&T Supermarket, Westmount Place Plaza and parks. Easy access to bus routes #202 and #29, and just minutes to Wilfrid Laurier University, Conestoga College, shopping and all amenities. A wonderful home for families or students seeking space, comfort, and unbeatable convenience! (id:60365)
872 Upper Sherman Avenue
Hamilton, Ontario
An exceptional free standing pizzeria is available in Hamilton's Thorner community is available for new owners. This 1500 square foot location includes a main floor and lower level for additional storage and prep area. With 3 parking spaces available out front of the restaurant, you can ensure your delivery drivers and pick up customers have a grab and go experience. This location in Thorner is well situated with accessibility to major roadways, close proximity to Cadillac Fairview Lime Ridge Mall, as well as an excellent pedestrian friendly area making it convenient for you customers. Equipped with all the chattels and equipment to get you started from day 1 including fryers, stoves, pizza ovens, prep tables, chest freezers, mixers, grills and more. Possibly the most attractive part of this business is the incredibly low rent of $2486 per month including TMI and HST. Be sure to check out this stellar opportunity for your next location or your first business opening. The brand name can be included. Option to buy both locations (second location at 17 Commercial St, Milton). Training can be provided. (id:60365)

