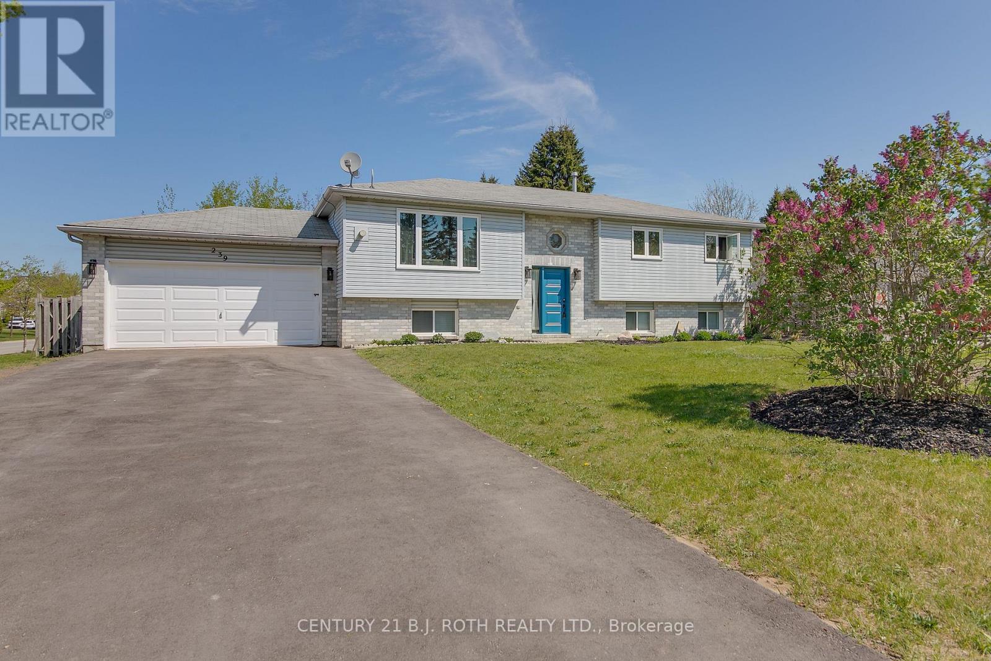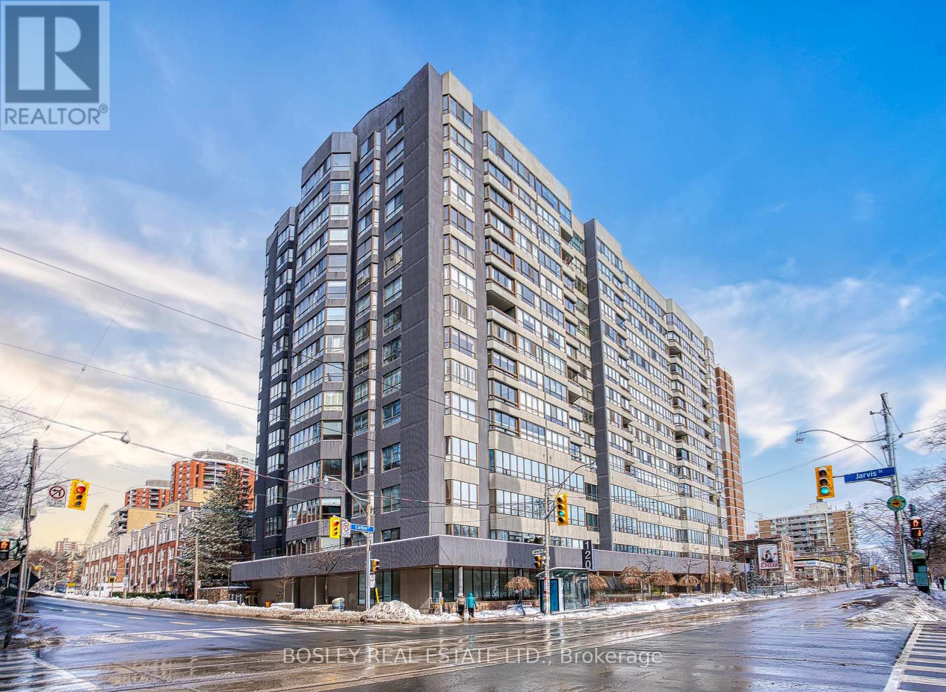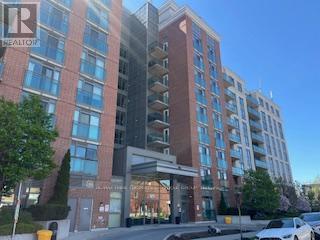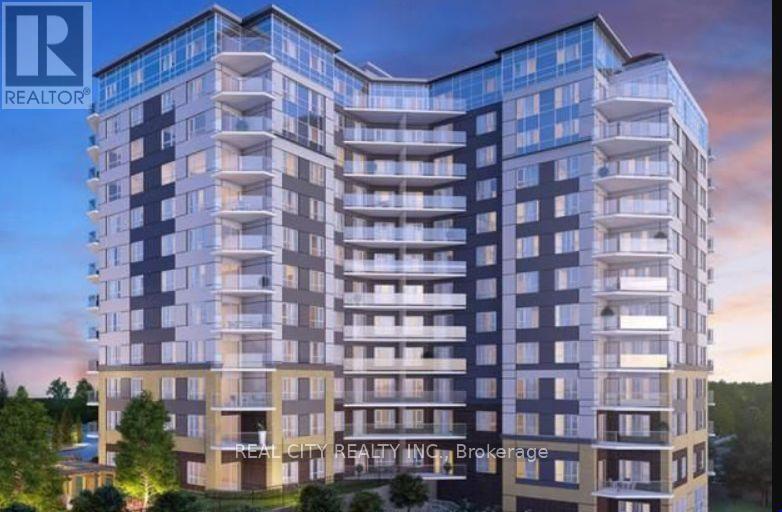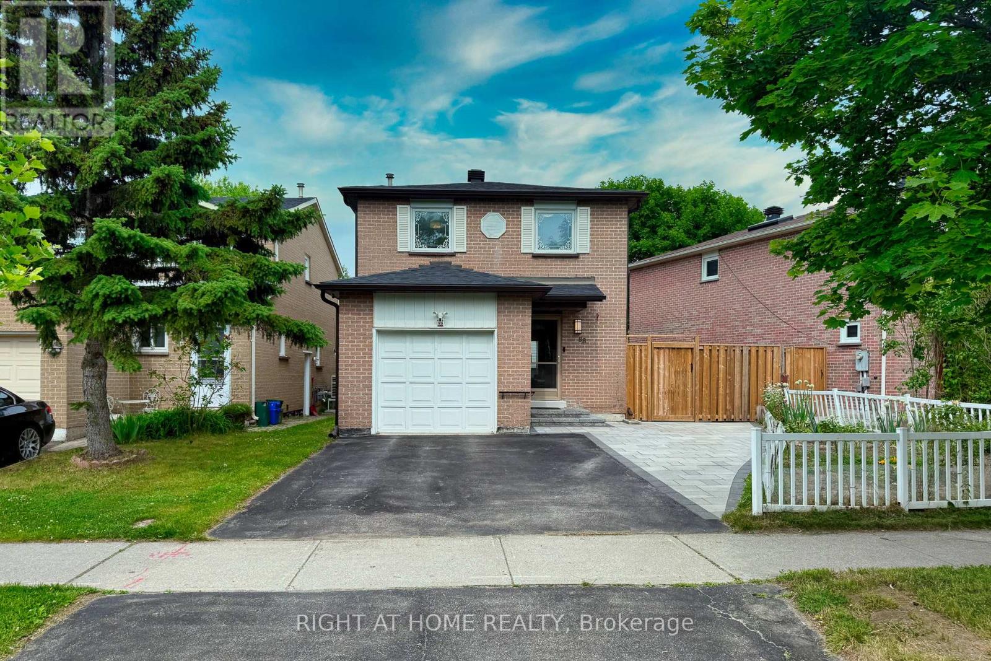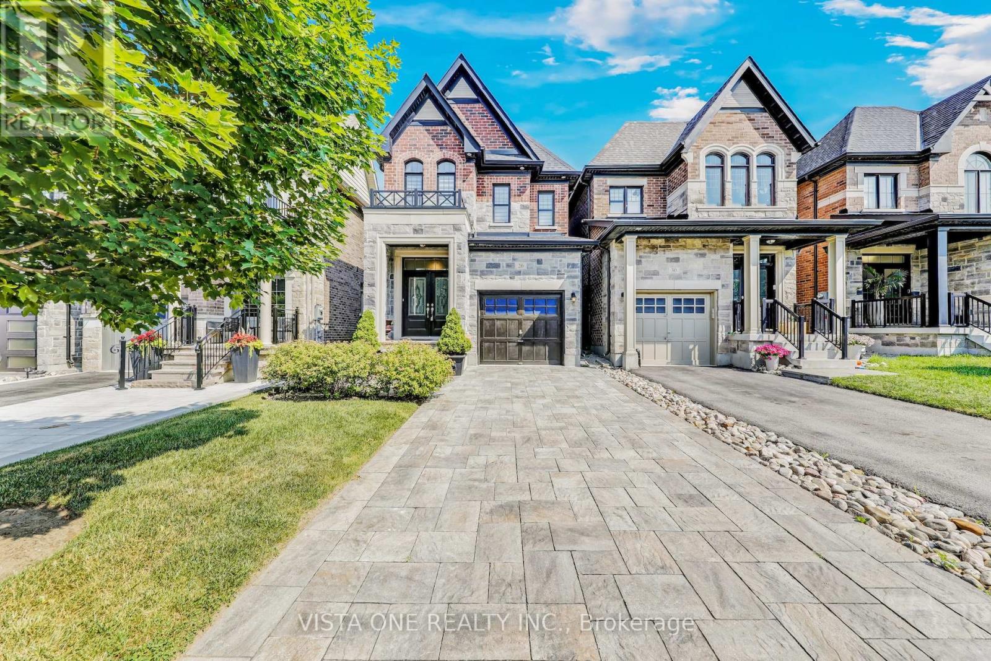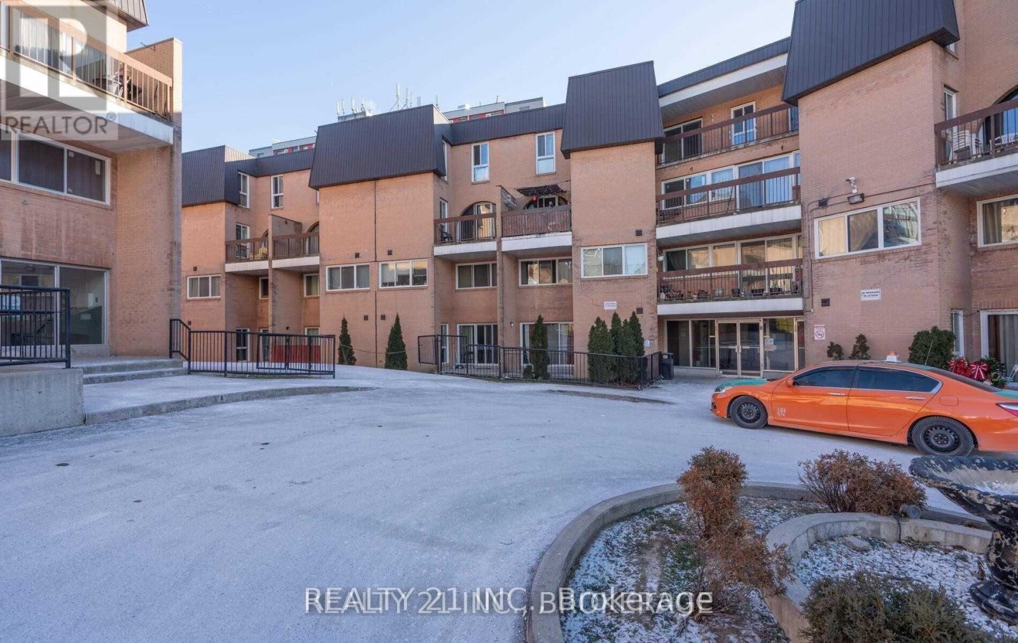239 Centre Street
Essa, Ontario
This fully renovated four-bedroom, two bathroom raised bungalow offers over 2000 square feet of bright open finished living space. This home is move in ready and offers modern living and flexibility for growing families or multi-generational living.Upstairs features a large open concept kitchen and living room along with three bedrooms including a spacious primary bedroom with a semi-ensuite bathroom.The bright, fully finished basement is perfect for an in-law suite or older child, complete with its own kitchen, large bedroom with semi-ensuite bathroom and separate living space. Enjoy peace of mind with new windows and doors (2023) and relax or entertain in the fully fenced yard with a large deck. A must-see for families looking for comfort, functionality, and future potential! (id:60365)
69 Barrister Avenue
Whitby, Ontario
Welcome to 69 Barrister Ave! Experience modern living in this stunning 3-bedroom, 3-bathroom freehold link home, located in Whitby's highly sought-after Pringle Creek community. Step inside to a bright, open-concept layout, perfect for entertaining or enjoying family time. The main floor boasts a stylish family room and a contemporary kitchen with stainless steel appliances, ample storage, and a walkout to the deck, blending comfort with functionality. Upstairs, the spacious primary suite features a walk-in closet and a private 5 pc. ensuite, creating your own relaxing retreat. The walkout basement, with the potential for 9-foot ceilings, offers endless possibilities to customize and expand your living space. Situated minutes from top-rated schools, beautiful parks, and with easy access to Highways 401 and 407, this home seamlessly combines comfort, convenience, and future potential. Don't miss the opportunity to make this exceptional property yours! (id:60365)
Main Fl - 731 Coxwell Avenue
Toronto, Ontario
Sun-filled, Renovated Bungalow w/ High Ceilings***Brand New Flooring & Washroom***Eat-in Kitchen w/ Stainless Steel Appliances***Spacious Living & Dining Rooms - Great for Entertaining***Pot Lights Throughout***Cannot Beat the Location!***Steps to Coxwell TTC Station***Few Minutes Walk to Michael Garron Hospital***Private Backyard Oasis***Large Covered Front Porch***Parking is Available on the Street with City Permit***Tenant to pay 67% of Utilities (heating, hydro, water, hot water tank)***Main Floor Only*** (id:60365)
416 - 120 Carlton Street
Toronto, Ontario
Beautifully renovated, south facing, office condo unit w/phenomenal views overlooking Allan Gardens. Located at the corner of Jarvis and Carlton. approx. 1/2 km to Yonge St. Streetcar at door. Extensive recent build-outs in place with combination of mainly open space, 3 private office and kitchenette. Floor plans attached. 1,043 sq. ft. based on MPAC. 1 deeded parking space included. located in 130 Carlton St. W/ easy access to unit. Buyer has access to 5 main floor meeting rooms, doorman/security, party room, recreation facilities including saline indoor pool, hot tub, sauna, yoga room, weight room, billiards room and squash court. (id:60365)
907 - 120 Dallimore Circle
Toronto, Ontario
Corner Penthouse Suite w/north/east exposures. Two balconies, high ceilings, parking, locker. Perfect location for families w/nearby Greenbelt Park, TTC and DVP for great highway access downtown. Great amenities in building includes indoor pool, sauna, outdoor bbq area, party room, media room, exercise room, guest suite, visitors parking, 24hr concierge. The Shops at Don Mills for all your grocery needs, restaurants, shops, cineplex theatre. Nearby parks, trails, library, schools. (id:60365)
409 - 56 Lakeside Terrace
Barrie, Ontario
This is a spacious and beautiful 2-bedroom, 2-bathroom corner unit condominium boasts approximately 804 sq. ft.(per builder)of modern living space, offering both comfort and style with soaring 9' ceilings, ensuite laundry and modern appointments including stainless steel appliances and LVP/porcelain tile throughout. Soak in the gorgeous views from your private corner balcony overlooking Little Lake! Enjoy the convenience of one parking space and a locker for extra storage. Enjoy smart home technology including smart thermostat, with control of the door locks, heat setting and Building communications through the 1 Valet app on your smartphone. Building amenities include a roof top terrace, gym, party room with pool table, pet spa, and guest suite. With its cottage country setting and quick access to local amenities and Hwy 400, residents can have the best of both worlds! Don't miss this opportunity for lakeside living at its finest! (id:60365)
88 Sunshine Drive
Richmond Hill, Ontario
Beautiful Detached Home in the Heart of Richmond Hill! Meticulously maintained and thoughtfully upgraded, this stunning detached home features 3 spacious bedrooms and 3 modern bathrooms. Located in a highly sought-after neighborhood, this move-in-ready gem boasts quality finishes and stylish updates throughout. Thousands Spent on Upgrades!!! * Key Features & Upgrades Include: * New Roof (2022): 30 boards replaced and fitted with a durable metal ventilator * Composite Deck (2021): Maintenance-free, complete with waterproof tape and metal screening * Elegant Professional Interlock (2023) * Energy-Efficient Windows (2018) * New Basement Flooring & Fresh Paint (2022) * Kitchen Cabinets Repainted with Stylish New Handles (2025) * New Fence Door (2023) * Smooth Ceilings on Main Floor & Second-Floor Hallway * Custom Built-In Closet in Primary Bedroom * Quartz Countertops (2019) * Upgraded Appliances: Dryer (2020), Washer (2015) * Brand-New Main Bathroom Vanity (2025). This beautifully upgraded home is perfect for families or investors looking for a turnkey opportunity in a prime location. Don't miss your chance--book your private showing today! (id:60365)
8 Gardeners Lane
Markham, Ontario
Stunning brand-new premium ravine end-unit townhouse in the prestigious Angus Glen Golf Course community, built by renowned builder "Kylemore." This never-lived-in home is filled with natural light and loaded with upgrades, including 5" hardwood floors, oak stairs, smooth ceilings, pot lights, and many more! The open-concept kitchen boasts a large center island, quartz countertops, backsplash, W/I pantry, servery, and premium Wolf/Subzero appliances. The spacious living room features French doors leading to the balcony, while the cozy family room offers a gas fireplace and walkout to the deck. The third floor offers 9' ceilings, generous bedrooms, and a master suite with vaulted ceilings, his-and-her W/I closets, double quartz vanities, a frameless glass shower, and a walkout to the deck. The lower level includes a media room with access to the yard, a gas line for BBQ, and direct access to a two-car garage with additional storage. The basement is roughed in for a 3 pc washroom. (id:60365)
G34 - 375 Sea Ray Avenue
Innisfil, Ontario
Trying to find a unique property in Friday Harbour? Look no further, I've got your home! This one-of-a-kind unit has a patio like no one else with 400 square feet of lush gardens, stone retaining wall, unistoned patio, private key-locked entry and even it's own putting green! Whether using this as your own private entry or coming in from the front door close to your exclusive parking spot just down the hall you will be amazed. The floor to ceiling windows, sliding doors and transom windows stream into every room. With luxury vinyl (2023), you will also notice updated lighting throughout, and a classic feature wall in the living room. Heading into the open concept kitchen you will be pleased with quartz countertops, bonus pantry space as well as tons of custom pullouts inside, stainless Fisher Paykel steel appliances, subway tile backsplash and USB receptacles. Into the primary bedroom with walk-in closet with custom organizers and 3-piece ensuite with shiplap, rain shower head, new tile flooring (2023) and quartz counters. Onto the other wing of the house a double front closet, deep linen closet and in suite laundry as well as a 4-piece bathroom with quartz counters and a 2nd bedroom. The convenient locker is just across the hall and the parking spot is 1.5 for your oversized truck or SUV. There are also electric blinds and black out blinds. Head down to the boardwalk for dinner, live music, some dancing or over to the Lake Club to the games room, gym, pool, media room, for a game of tennis or to the lounge on a beach chair lake side. Why go on a vacation once a year when you can live somewhere that's like a vacation year round?! (id:60365)
26 Zenith Avenue
Vaughan, Ontario
Immerse yourself in this exquisite 3 bedroom, 3 bathroom home, which features an open concept living area with nine-foot ceilings and strategically placed pot lights throughout the main level. A spacious designer kitchen is equipped with granite countertops, an island that includes a breakfast bar, and an inviting open, family, and dining room complemented by a gas fireplace. The master bedroom offers a spa-like ensuite with a soaker tub and a glass shower, providing an oasis of relaxation. Step outside to your meticulously crafted low-maintenance backyard. ** This is a linked property.** (id:60365)
2045 - 100 Mornelle Court
Toronto, Ontario
Location!Location!Great Investment Property Or Perfect For First Time Buyers.This 2 Bedroom Plus Large Den Can Be A ThirdBedroom,Is Professionally Painted In Neutral Decor And Is In Immaculate Move In Condition.Note: Fantastic Location With Mins Access To U Of T,Schools,Shopping,Ttc And Close To Hwy 401.This Unit Has A Bright Open Concept,Eat-In Kitchen,Open Balcony, Ensuite Laundry And 1 U/G Parking. (id:60365)
52 Orchard Park Drive
Toronto, Ontario
This beautifully upgraded home sits in the heart of West Hill, one of Toronto's most sought-after neighborhoods. Designed for family living, it offers 3 spacious bedrooms, a finished basement, and a bright family room with a walkout to a private, fully fenced backyard retreat. The inviting living room features a classic wood-burning fireplace, while the oversized primary suite boasts a luxurious 5-piece ensuite and walk-in closet. Ideally located just minutes from the TTC, GO Train, schools, shopping, parks, and nature trails. Complete with a double car garage and parking for 7 more vehicles, this home is as practical as it is charming. (id:60365)

