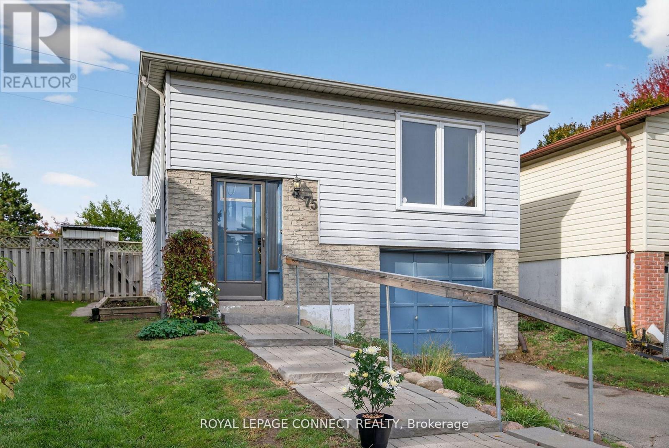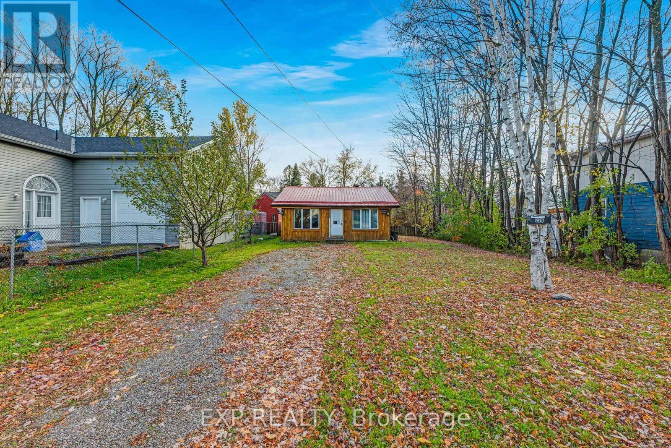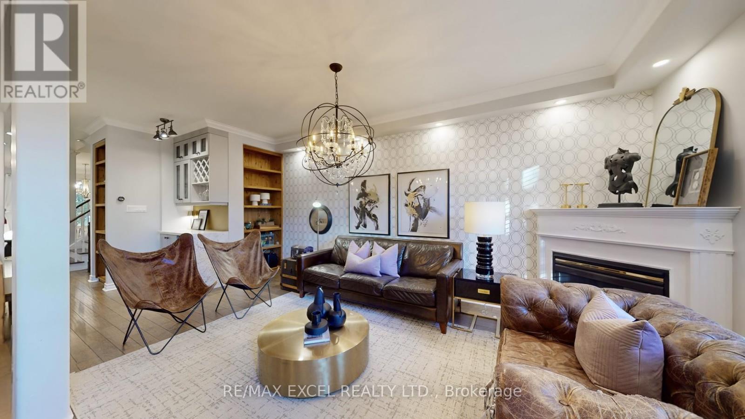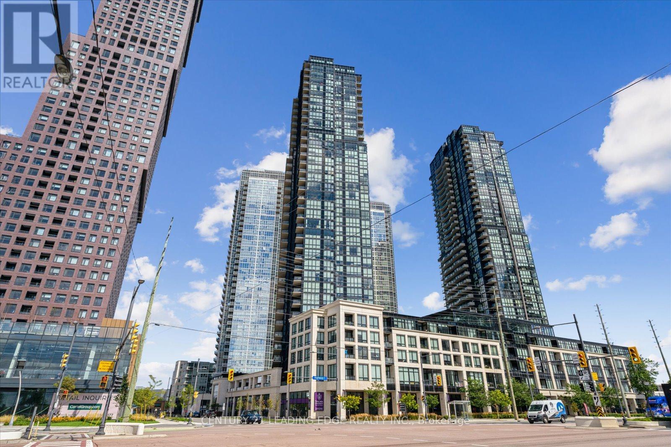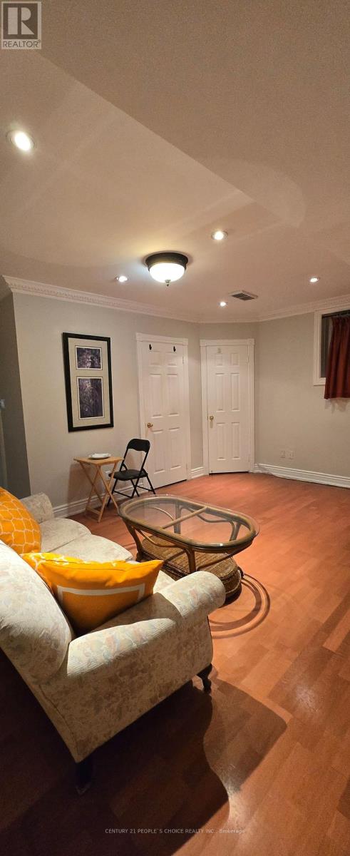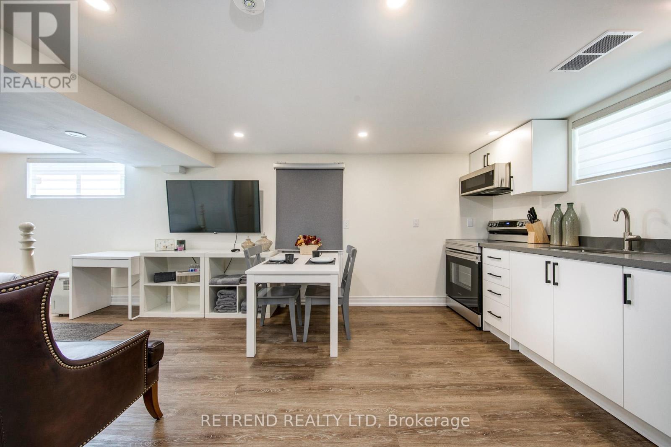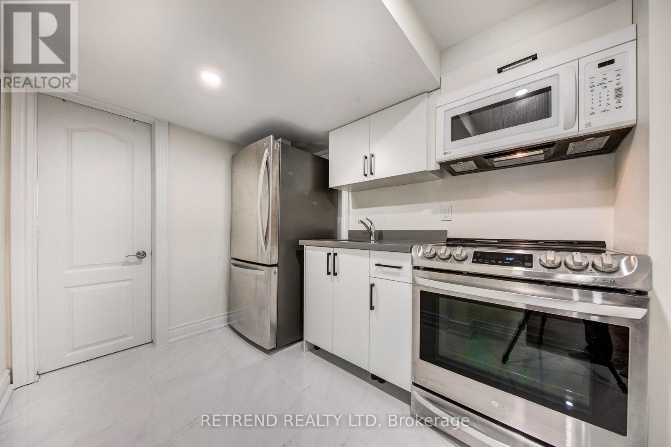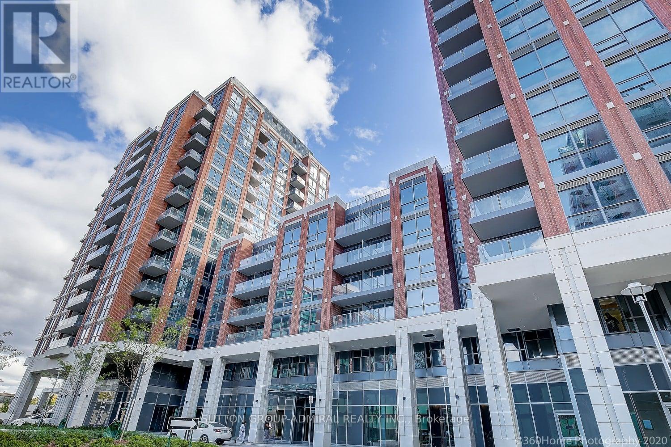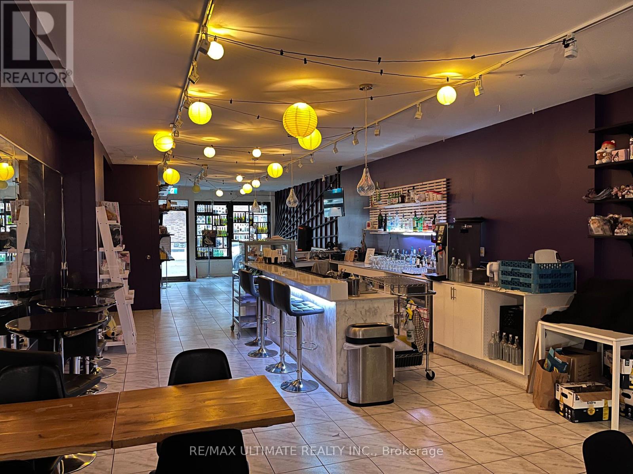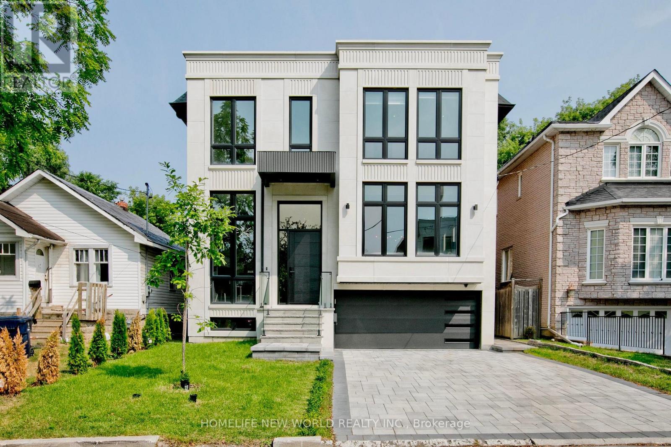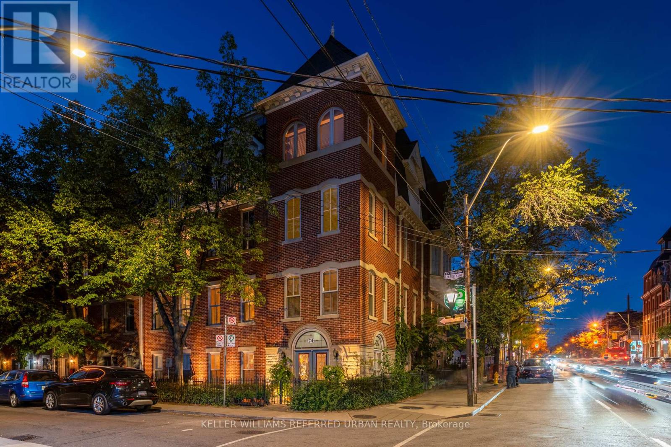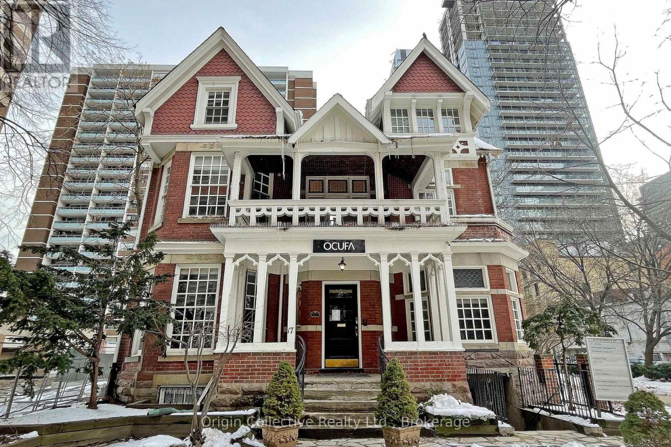75 Hudson Crescent
Bradford West Gwillimbury, Ontario
Opportunity Knocks!! Purchase and Personalize!! Do Not Miss This One!! Welcome to this bright and spacious detached, link home backing onto tranquil green space! This sun-filled property offers 3 generous bedrooms and 2 full bathrooms. The family-size kitchen flows seamlessly into an entertainment-sized living and dining room combination-ideal for gatherings and everyday enjoyment. The cozy family room opens to a private backyard with a patio and shed, offering the perfect spot to relax or entertain outdoors. With parking for 3+ cars on the driveway plus an attached garage, convenience abounds. Situated close to schools, shops, transit, and Hwy 400, this home combines comfort, privacy, and accessibility in one great package.*Please note some images have been virtually staged to show the potential of the home!* ** This is a linked property.** (id:60365)
229 Elm Avenue
Georgina, Ontario
Bungalow in Prime Keswick South Location! Nestled in the highly sought-after Keswick South neighbourhood, this beautifully upgraded detached bungalow is a true gem. You'll be just steps away from Lake Drive and Lake Simcoe, offering incredible access to the water! Plus, enjoy the convenience of being only minutes from Highway 404, local plazas, and restaurants. (id:60365)
87 The Fairways
Markham, Ontario
Elegant Townhome Living in Prestigious Angus Glen! Nestled among million-dollar homes in the sought-after Angus Glen community, this beautifully maintained 2-storey + LOFT freehold townhome combines timeless charm with modern upgrades - offering the perfect balance of sophistication, comfort, and functionality. Stylishly updated with an open-concept layout, the main floor features a modern kitchen with a large centre island with thoughtfully chosen Quartz, plenty of cabinetry, open shelving, and a custom built-in coffee bar - ideal for daily living and casual entertaining. Offering approx. 2,500 sq ft of thoughtfully designed space, this home includes 3 bedrooms, 3 bathrooms, His & Hers closets in master; and a spacious finished loft perfect as a STUDIO, MEDIA LOUNGE, HOME OFFICE or GUEST SUITE. All bathrooms have been uniquely CUSTOMIZED with exquitsit taste and style. You'll also love the 9-ft ceilings, rich hardwood floors, baconly on second bedroom, and natural light pouring in from the south-facing backyard. Step out to a private fenced yard with a wood deck - your peaceful retreat for morning coffee or summer BBQs. A detached double garage adds convenience and storage. All set on a quiet street just steps from Angus Glen Golf Club, top schools, parks, community centres, and transit.Low-maintenance living with the feel of a luxury detached home - this is more than a townhouse; it's a lifestyle worth living. (id:60365)
301 - 2910 Highway 7 Road W
Vaughan, Ontario
Sunning 1 Bedroom + den unit with 2 bathrooms and massive east-facing floor-to-ceiling windows. 9-foot smooth ceilings. Impeccable open concept layout with a large living and dining room. You'll love the kitchen with plenty of storage and counter space, Granite countertops, beautiful backsplash and stainless steel appliances. Primary bedroom with a 4-piece ensuite bathroom and a walk-in closet. 24 Hour concierge, indoor pool, gym, rooftop terrace with BBQ and so much more. Incredible location: a 10-minute walk to the Vaughan Metropolitan Centre and a short drive to the 400 and 407. (id:60365)
Bsmt 2 - 1434 Rosebank Road
Pickering, Ontario
Bachelor 1 Bedroom Apartment In An Executive Home Steps To All Amenities utilities are separate No Pets And No Smoking (id:60365)
Bsmt A - 7 Goddard Street
Toronto, Ontario
Beautifully updated basement unit in a quiet, family-friendly neighbourhood! This bright and cozy space offers a modern interior with refreshed finishes, a functional layout, and great privacy-perfect for singles, couples, or small families. Ideally located just minutes east of Yonge & Sheppard and close to Bathurst, you'll enjoy easy access to transit, parks, schools, and everyday conveniences. A clean, renovated, and comfortable lower-level home in one of North York's most desirable communities. Don't miss this great value! (id:60365)
Bsmt B - 7 Goddard Street
Toronto, Ontario
Beautifully updated basement unit in a quiet, family-friendly neighbourhood! This bright and cozy space offers a modern interior with refreshed finishes, a functional layout, and great privacy-perfect for singles, couples, or small families. Ideally located just minutes east of Yonge & Sheppard and close to Bathurst, you'll enjoy easy access to transit, parks, schools, and everyday conveniences. A clean, renovated, and comfortable lower-level home in one of North York's most desirable communities. Don't miss this great value! (id:60365)
329 - 31 Tippett Road
Toronto, Ontario
This bright and spacious 1 Bedroom + Den unit features two full bathrooms, a balcony and a thoughtful open-concept layout. The den provides extra flexible space-ideal for guests, study, or hobby use. Located just a 3-minute walk from Wilson Station for quick travel to Yorkdale and Downsview, with easy access to Highways 401 and 404. Only about 15 minutes by subway to U of T downtown and 7 minutes to York University, and conveniently close to Seneca, Centennial, and Baycrest Health Sciences. Families will value being near the highly rated Faywood Arts-Based School. The building offers excellent amenities including a concierge, outdoor pool, and more, creating a comfortable and well-connected place to call home. (id:60365)
1193 Dundas Street
Toronto, Ontario
Great little bar for sale on busy Dundas St strip, literally steps from Ossington Ave. Super busy area with tons of foot traffic, nightlife, restaurants and more! Newly completed condo directly across the street. This bar is licensed for 29 people, has a small kitchen and a huge basement that could be used for special functions. One parking spot is included. Four years left in the term, plus two (2!) 5-year renewal options. Great rent for the area: only $6,662.33 including TMI. (id:60365)
70 Abitibi Avenue
Toronto, Ontario
Spectacular Custom-Built Residence with Stunning Open Concept Layout in Willowdale East Oasis. Appx. 3,250sft GFA + 1,200 sft Finished Bsmt. Quality Large Precast Pannel Front Facade w/ Elegant Profile. Soaring 13ft high Foyer and Library w/ Masterpiece Millwork. Smart Home with Built-in Speakers, Motion Detectors & Alarm System. Bright and Spacious Large Skylight with Double-Car Garage, Heated Master Washroom Floor & Bsmt Recreational Area. Elegant Modern Eat-In Kitchen With Large Slab Counter Tops And Water Fall Islands. B/I Paneled Wolf Sub-Zero Refrigerator & Freezer, 6-Burner Wolf Gas Stove. High End Custom Cabinet with Second Kitchen, Wet Bar& Wine Fridge, Bright Gymn. In Law Nanny Room, Garage w/ Remote Control. Much More...... (id:60365)
74 Aberdeen Avenue
Toronto, Ontario
Available for the first time in more than 18 years - Welcome to 74 Aberdeen Ave. A rare and versatile Cabbagetown gem blending residential comfort with potential commercial opportunity. Just a few blocks from Bloor St and a Sunday stroll to Yorkville, this classic Victorian style freehold townhouse was built in 2003, this freehold townhouse offers nearly 2,500 sq ft (plus garage) of thoughtfully designed living space across 4 levels. Featuring 3 + 2 beds, 3 baths, and an attached garage with direct interior access. The open-concept main floor is bright and flexible, ideal for either a professional live/work setup or a warm family gathering space. Inside, you'll find soaring ceilings, large windows, and a chef's kitchen with granite counters and stainless steel appliances, flowing into the dining and living area, perfect for entertaining. Upstairs, the private primary retreat spans the top level, complete with two sun-filled patios, a spa-inspired ensuite, and generous closet space - your own urban sanctuary. Outside your door, stroll through historic, tree-lined streets to Riverdale Farm, Riverdale Park, and Allan Gardens. Cabbagetown's best cafes, pubs, and restaurants, F'Amelia, The House on Parliament, and Salt & Tobacco, are all just steps away. Green P parking available directly across as well and Street permits available through the city. This home captures the best of city living: character, convenience, and community, all in one of Toronto's most beloved neighbourhoods. (id:60365)
1 - 17 Isabella Street
Toronto, Ontario
An Unparalleled Landmark for Sale or Lease at the Heart of Toronto. Welcome to the William Britton House - a magnificent 1885 masterpiece meticulously restored and now available for its next chapter. Situated at the unrivaled address of 17 Isabella Street, this property is a striking blend of Toronto's rich history and its vibrant, modern future. This is more than just bricks and mortar; it's a piece of the city's soul, set against the dynamic backdrop of the highly sought-after Yonge & Bloor neighborhood. The location is truly exceptional, putting you steps from the Yonge-Bloor subway station, the upscale boutiques and restaurants of Yorkville, and the University of Toronto. With nearly 6,500 square feet of total space and residential zoning, the possibilities are boundless. Whether you envision a stunning private residence, a unique multi-family dwelling, or an innovative commercial space, this landmark property offers an incredible opportunity to explore. Its prime location in a hotbed for recent development makes it a strategic investment with potential for assembly with additional units or a residential multiplex. This is your chance to own a piece of Toronto's legacy and make your mark at the city's most central address. (id:60365)

