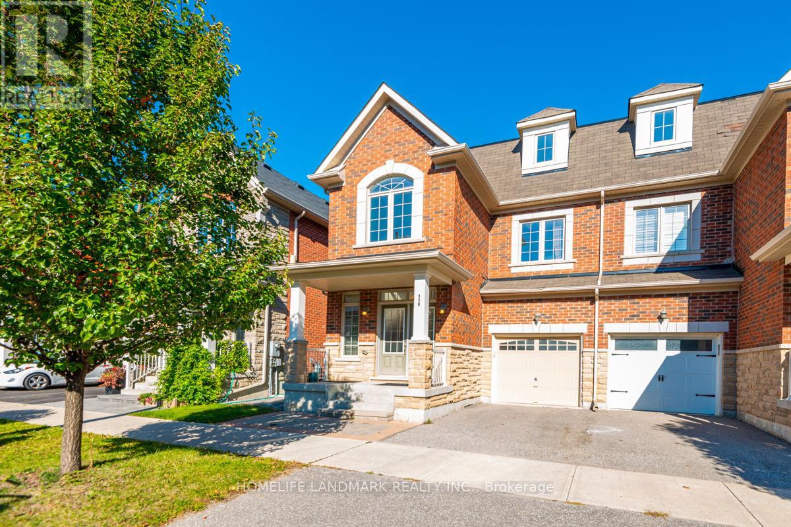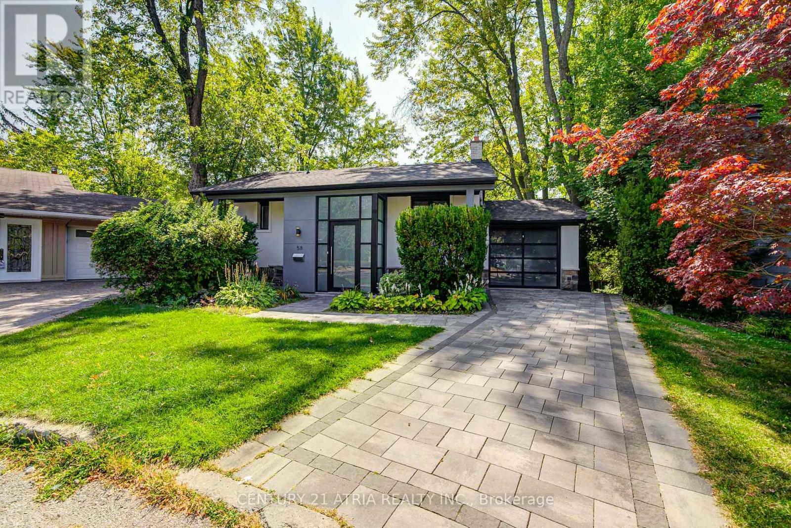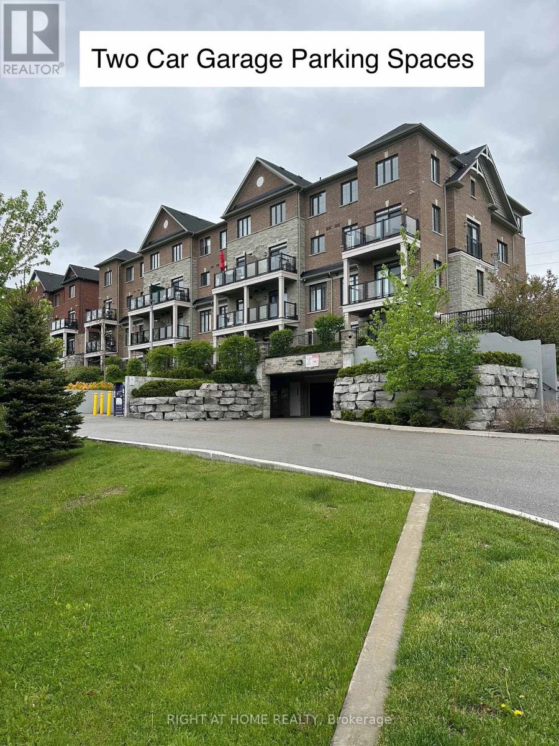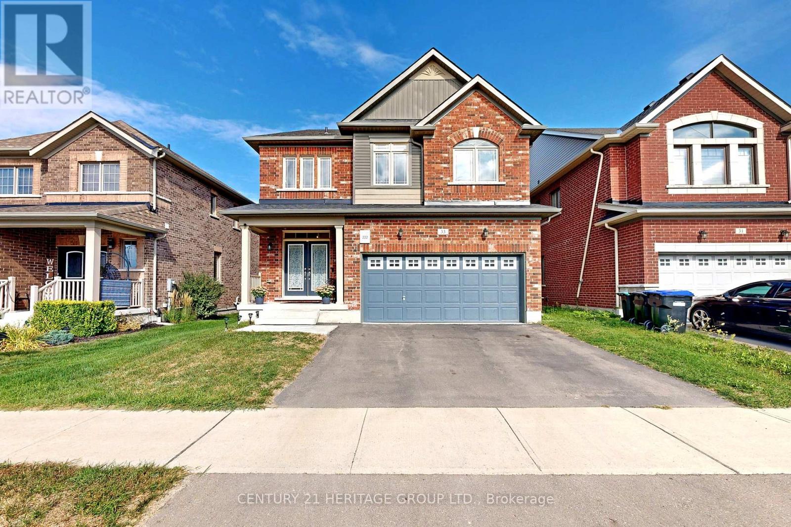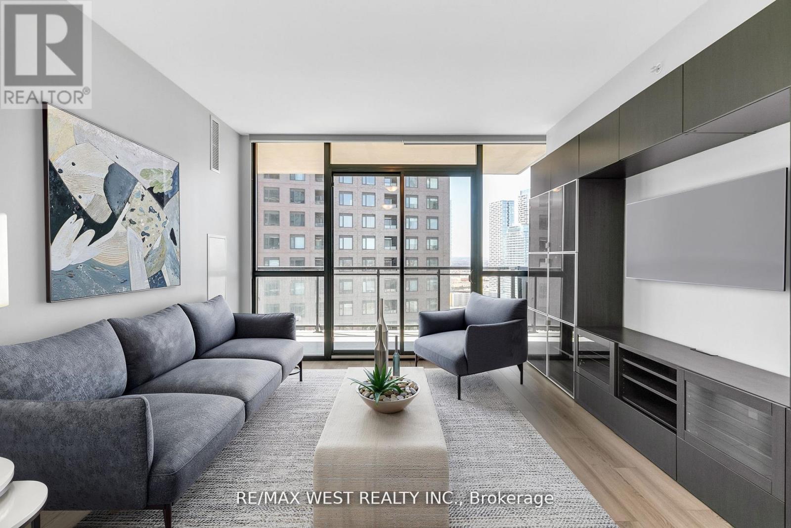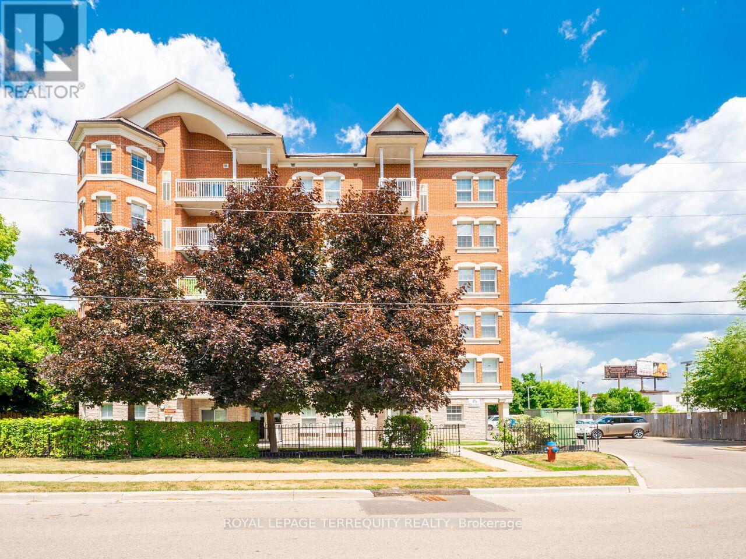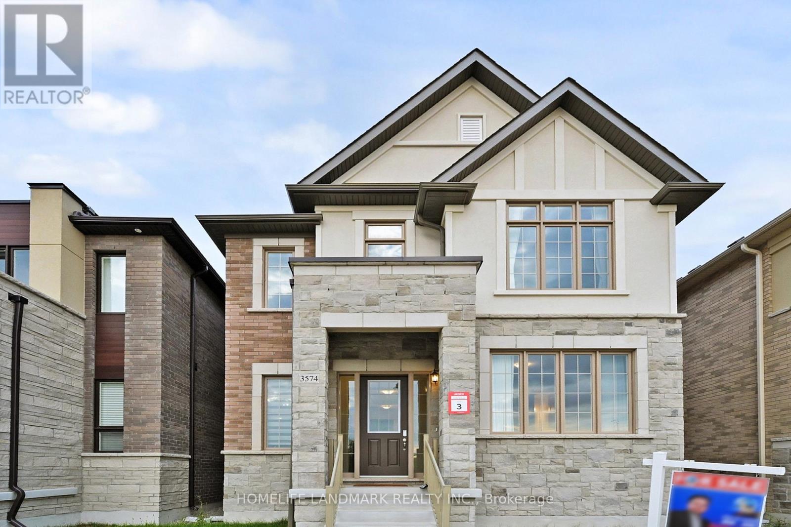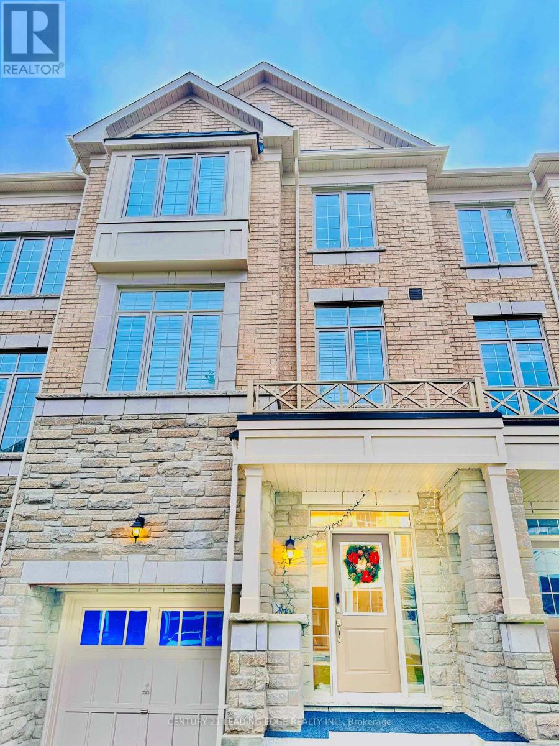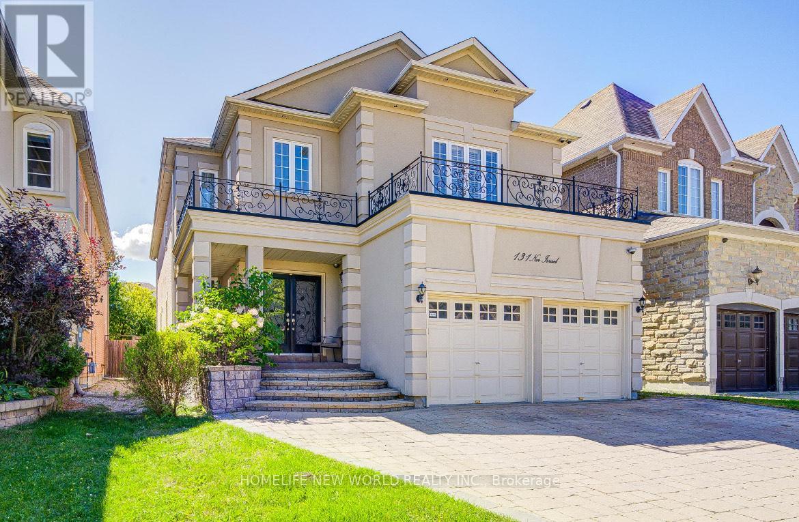118 Livante Court
Markham, Ontario
A well-built semi-detached home in the highly sought-after Victoria Square area, offering over 2,900 square feet of space. The main floor boasts 9' ceilings, hardwood flooring, and pot lights throughout, complemented by a modern open-concept kitchen with appliances. The great room features a gas fireplace, and smooth Ceiling. The second level includes three bedrooms and two bathrooms, while the third floor is dedicated to a spacious master bedroom with a 5-piece ensuite and his-and-her closets. Just minutes from Highway 404, Costco, parks, a community center, and an elementary school. (id:60365)
58 Lawnwood Court
Richmond Hill, Ontario
Welcome to a truly exceptional property nestled in Richmond Hill's prestigious Mill Pond neighborhood. This beautifully upgraded residence offers a blend of modern elegance and functional design. Enjoy abundant natural light from the home's desirable south exposure. Upgraded Bathrooms: 4-piece ensuite in the primary bedroom, 4-piece second bathroom, and a stylish 2-piece powder room combined with a mudroom. Engineered hardwood on the main and upper floors, complemented by new modern stairs with iron pickets. Open-concept layout featuring upgraded cabinetry, sleek countertops, a stone backsplash, and high-end finishes. TV wall with an gas fireplace, decorated with marble stone, creates a sophisticated ambiance. Walk-in closet with an organizer in primary bed room, double-door closet in second bedroom, and well-appointed mudroom with ceramic tile flooring and walk-out side door. Modern interior doors, upgraded windows, and square pot lights enhance the homes sleek aesthetic. This home offers an exceptional living experience in one of Richmond Hills most sought-after neighborhoods. Don't miss the opportunity to make it! walk to Yonge St shopping, transit, hospital, Mill Pond & more! Extras: Stainless Steel (Fridge, Stove, Dishwasher, Washer, Dryer), Window Coverings, Light Fixtures. (id:60365)
423 - 201 Pine Grove Road
Vaughan, Ontario
Luxury Stacked Townhouse With 2 Underground Parking Space In The Heart Of Woodbridge! Quiet Location Offers Stunning Views Of Surrounding Green Space. Modern Function Interior With Open Concept Layout W/Balcony,9' Ceilings On Main Level, Marble Countertop, Stone Backsplash, Upgraded Oak Stairs,Upgraded Wide Laminate Flooring On Main And Upper Level.Duo Double Kitchen Sink With Chrome Faucet, Frameless Glass Shower in Master Ensuite. Close To Schools, Shopping, Restaurants, Public Transportation, Hwy 400/407/427 (id:60365)
33 Lorne Thomas Place
New Tecumseth, Ontario
Welcome to your dream home! Perfectly positioned on a sought-after lot that backs onto a tranquil pond and scenic walking trail, offering rare backyard privacy and peaceful views. This bright, open-concept home is filled with natural light and features gleaming hardwood floors throughout the main level. The cozy family room, complete with a gas fireplace, overlooks the pond, creating a warm and inviting atmosphere. The ultra-modern kitchen includes a spacious breakfast area with a walkout to a large deck ideal for entertaining family and friends. Upstairs, you'll find four bedrooms, plus a versatile second-floor enclave that can be used as a fifth bedroom, home office, or playroom. With three full bathrooms and a convenient second-floor laundry room, the layout is designed for both comfort and functionality. The primary suite offers a peaceful retreat with a walk-in closet and a spa-inspired 5-piece ensuite featuring a freestanding tub. Additional highlights include direct access to a double-car garage and a separate side entrance with access to the basement, providing excellent potential for an in-law suite or extra living space. Located within walking distance to an elementary school, a lovely top rated childrens park (with a splash pad!), and just minutes from major highways, all amenities, and even a golf course, this home blends serene living with everyday convenience. Move-in ready and beautifully maintained, this home is ready to be enjoyed! (id:60365)
317 - 7373 Martin Grove Road
Vaughan, Ontario
Welcome to Villa Giardino. AMAZING VALUE! Move-in ready, filled with upgrades, this condo is a fantastic opportunity to own a bright, modern home in a highly desirable location. The home offers 2 large bedrooms and 2 full bathrooms with brand new vanities & faucets . The primary bedroom has a large walk-in closet and 4 pc en-suite washroom with a new step-in bathtub . This could be a perfect home for families, people who like to downsize, seniors or anyone seeking space and comfort. Enjoy a spacious open-concept layout with a large eat-in kitchen showcasing stainless steel appliances, brand new quartz countertop. Freshly painted throughout, tastefully decorated with brand new light fixtures. The unit also includes a 2-year-old washer & dryer for convenience. Wake up to the morning sun having your cup of coffee on your balcony overlooking greenspace. The building features beautiful landscaped courtyard with gazebo overlooking greenspace for relaxation, ample visitor parking. People play cards, have Mass every Sat., attend exercise class on Fridays. Convenient bus stop right in front of the building. It is located minutes to Sports Park, Hwy 407, top schools, and shopping malls. (id:60365)
2605 - 2910 Highway 7 W
Vaughan, Ontario
Welcome to Expo Tower 2, where luxury meets convenience! located on the 26th Floor! This unit features a comfortable 1+1 Bedroom layout, two bathrooms, and a large open balcony measuring 180 Sq. Ft. Additionally, one Parking space and a storage Locker are included. Enjoy a bright & airy open-concept design with 9-foot ceilings, floor-to-ceiling windows, blackout blinds, and laminate flooring throughout. The living area includes a custom home entertainment wall to-wall unit. The large master bedroom comes with a private ensuite bathroom and a walk-in closet. The Den is perfect for a home office. The modern kitchen is equipped with a breakfast bar, Quartz countertops, matching backsplash, and stainless steel appliances. Builder upgrades consist of kitchen sink and faucet, flooring tile in the kitchen and laundry, Foyer cabinetry -upgraded to two cabinets with storage organizers, and kitchen cabinetry extended height (taller) uppers. This unit has recently been professionally painted and cleaned, making it Move-in Ready! Some of the listing pictures have been virtually staged. The Building offers excellent amenities, including a 24 Concierge, a heated indoor swimming pool, saunas, gym, yoga studio, Kids' playroom, party room, guest suite, and visitor parking. There is a pharmacy, a variety store, and other shops, all conveniently located on the main floor. Situated in the heart of the Vaughan Metropolitan Centre, this property is just steps away from the VIVA/TTC and Subway station, providing easy access to downtown Toronto. It is also close to Highways 400 & 407. Nearby attractions include Vaughan Mills Mall, local shops, restaurants, entertainment options, Canada's Wonderland, Cortellucci Hospital and Much More! (id:60365)
503 - 35 Hunt Avenue
Richmond Hill, Ontario
Beautiful 2 bedroom condo in the sought after Mill pond community! This cozy corner suite, in a low density building in the heart of Richmond Hill, has so much to offer. A spacious open concept layout filled with natural light, 2 Large Bedrooms with lots of closet space, Ensuite Laundry and a Parking Spot + Locker, all at an affordable price! The location of 35 Hunt Ave is also fantastic. With parks, public transit, shopping, restaurants, Church and top rated schools just steps away. Also Major Highways 400/407/404 just minutes away. (id:60365)
3574 Bur Oak Avenue
Markham, Ontario
Luxury 1 Year New Home by Lindvest in Prestigious Cornell, Markham! Premium Lot Facing To Park, This Rare-Found 5-Bedroom, 5-Bathroom Detached Home Offers 2970 Sq.Ft For 1st And 2nd Floor. South/North Facing Offers Bright And Sunfilled Living Space. Direct Access From House To The Double Garage, Unique Features With Main-Floor Has In-Law Suite And 3 Pc Bath. 9 Ft Ceilings on Both Floors, Smooth Ceilings, Gleaming Hardwood Throughout, and Sun-Filled Bedrooms With Premium Finishes. Primary Bedroom Has 5 Pc Ensuite. Upgraded Kitchen with Island, Breakfast Area And Stainless Steel Appliance. Full Basement With High Ceiling.Top-Ranked Schools Nearby, Including Bill Hogarth SS. Face To Park With Brand New Playgrounds/ Community Amenities.Steps to Schools, Community Centre, Hospital, Shopping, and Restaurants. Easy Access to Hwy 7/407 and Transit. Surrounded by Scenic Parks and Trails, This Home Perfectly Combines Luxury, Nature, and Convenience. Move In and Enjoy a Premium Lifestyle! (id:60365)
18 Thomas Hope Lane
Markham, Ontario
Beautiful Spacious 4 Bedroom Townhouse located near the prime location of Markham and Steeles. Close to many amenities including but not limited to: Banks, Schools, Parks, Costco, Walmart, Canadian Tire and Home Depot (id:60365)
131 Ner Israel Drive
Vaughan, Ontario
Welcome Home! This unique custom-built luxury home in Thornhill Woods , meticulously finished spaces on the main and plus additionally a newly constructed basement that is nothing short a family place with extra bedroom and entertainment room, bar and extra washroom. Luxurious touches around & vaulted ceilings, pot lights & built-ins thru out. The bright eat-in chef's kitchen features top-of-the-line B/I appliances 2019 , oversized center island, W/o to covered patio gazebo and newly done interlocking in 2022 that leads to a backyard oasis. Spacious family room w/gas fireplace . Main floor office or can be as additional bedroom , perfect living room combined with dinning room .Primary bdrm with extra large W/I closet and 4 piece ensuite w/jacuzzi bathtub .Bathroom renovated 2022. 3 bedrooms feature ensuites &plus 1 large bedroom W/I closets( 4 total on the second floor ). New roof 2021. Water heater 2025, Furnace 2023, Hardwood floors through the house , 9 feet ceiling and tall 9 feet custom doors Come and see it (id:60365)
208 - 99 Eagle Rock Way S
Vaughan, Ontario
Welcome to this stylish and spacious condo offering a perfect blend of comfort and convenience in the heart of Maple. This 2 bedroom + den unit features: a versatile den complete with Murphy bed with barn door for privacy, perfect for guest or a home office, 2 full baths with sleek modern finishes, a contemporary kitchen with built-in appliances, a breakfast bar and a dedicated dining area, spacious living area with a walk-out to a generous balcony with a beautiful view of surrounding neighbourhood, large windows providing an abundance of natural light, ample storage space and thoughtfully designed quality finishes throughout, includes 1 parking space and 1 locker for added storage. Enjoy the best of condo living in a well-maintained building with great amenities such as: concierge, a full fitness centre, stylish party room, private theatre, rooftop terrace, dog wash area, Just steps to Maple Go for easy downtown access, shops, restaurants, parks and more! (id:60365)
63 Kerfoot Crescent
Georgina, Ontario
Welcome to 63 Kerfoot Cres, a beautifully updated home in the desirable Northdale Heights Community of Keswick. Set on an impressive 42.65 x 203.05 ft. lot, this property offers a rare combination of modern upgrades, spacious living, and outdoor enjoyment just steps from Lake Simcoe. Inside, you will find a thoughtfully maintained 3-bedroom, 3-bathroom home where every bedroom features a walk-in closet. The heart of the home is the stylish kitchen, complete with granite countertops, a striking new backsplash, modern pendant lighting, and freshly repainted. A perfect blend of function and design for cooking and entertaining alike. The primary suite is a true retreat, boasting a fully renovated ensuite with quartz counters, stunning tile floors, a seamless doorless shower, tinted windows, and a custom built-in vanity. The second bathroom has also been fully remodeled with a Bluetooth mirror, new shower, vanity, and toilet. The main floor further impresses with motorized blinds, brand-new showpiece staircase with custom railings, and a refreshed 2-piece powder room. Additional upgrades include all new interior doors, a brand new washer/dryer, central vacuum system, and updated garage doors. The unfinished basement includes a bathroom rough-in and large cold cellar, offering endless customization potential. Step outside to your private oasis, complete with a Bullfrog R Series hot tub under a skylight gazebo with bar and privacy blinds, a Weber BBQ hooked up to gas, a stone patio, landscaped gardens, and newly planted trees. Located just minutes from St. Thomas Aquinas Catholic School, downtown Keswick, shops, transit, and parks, and only a short drive to Georgina's beaches, this home blends convenience with comfort. Don't miss your chance to own this move-in ready home on a premium lot in a family-friendly community. (id:60365)

