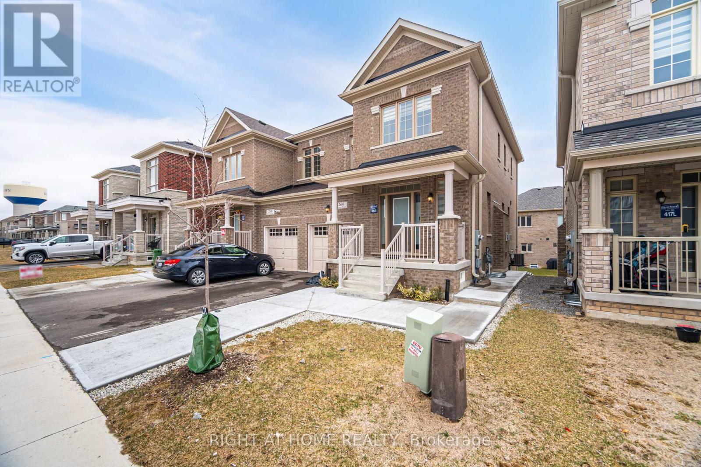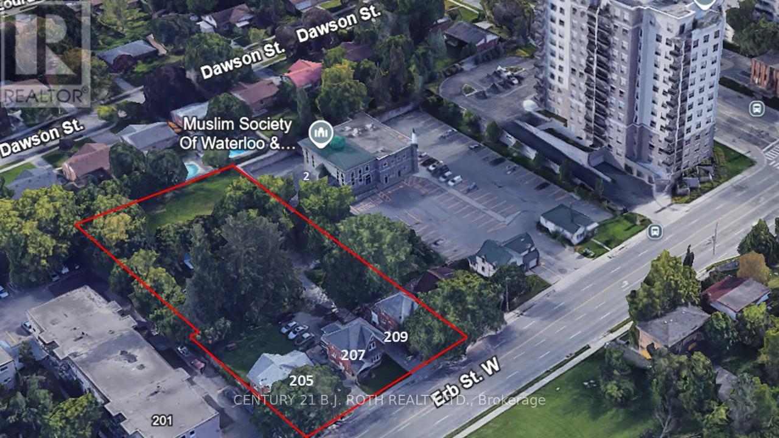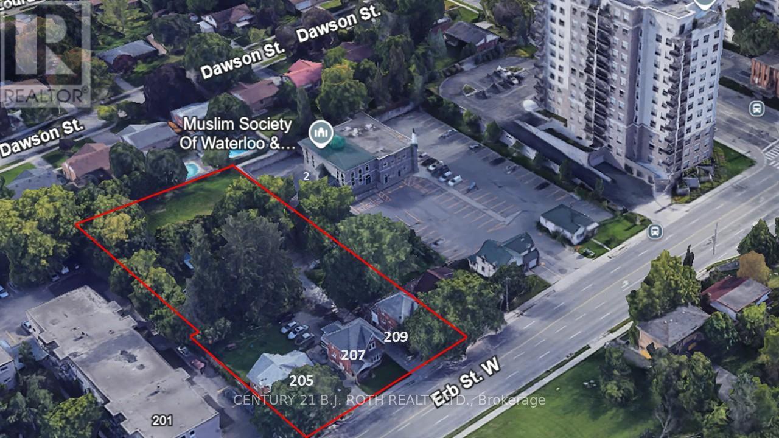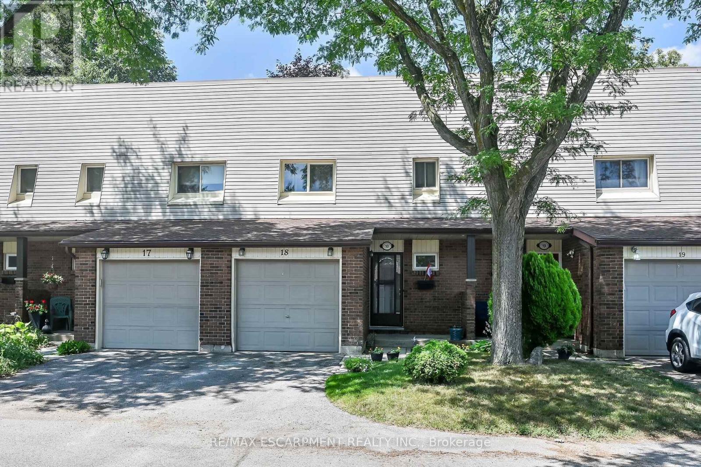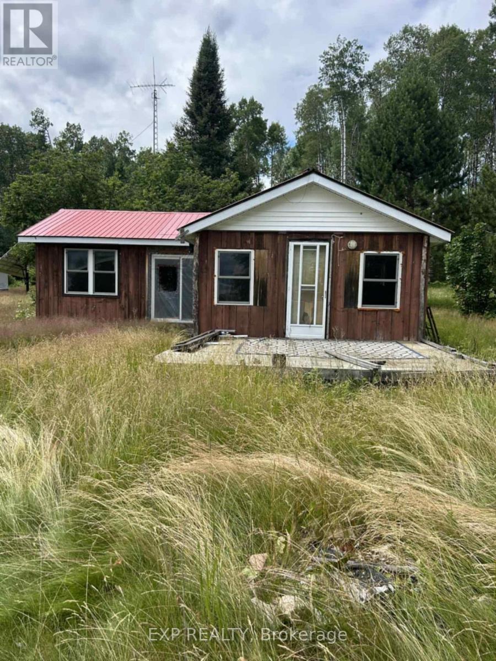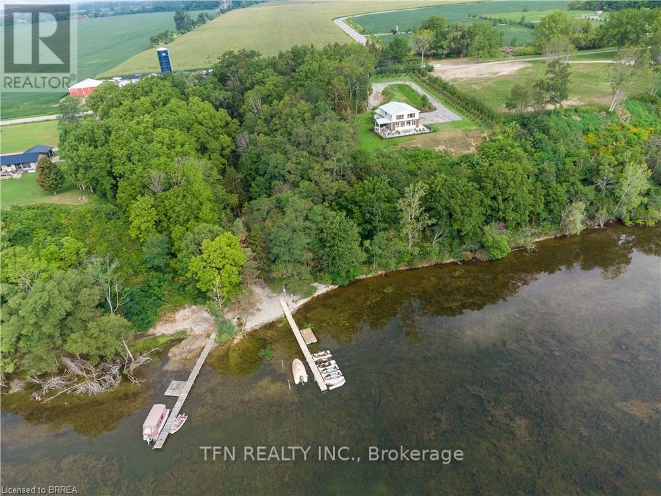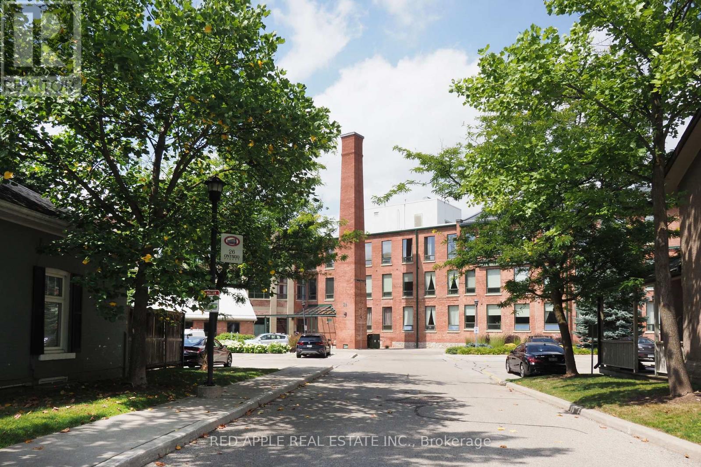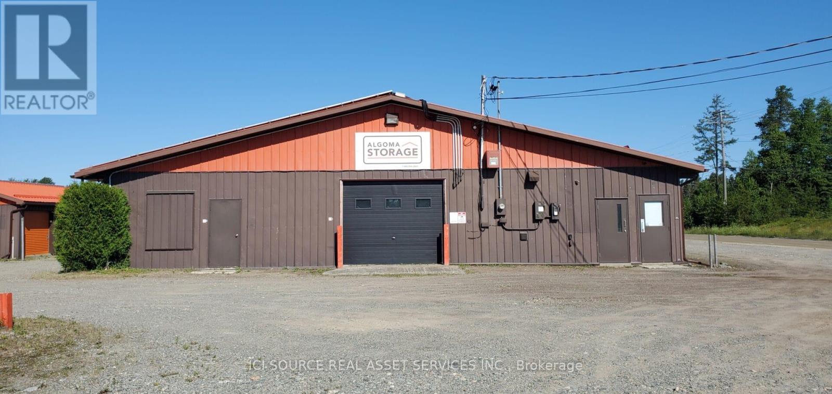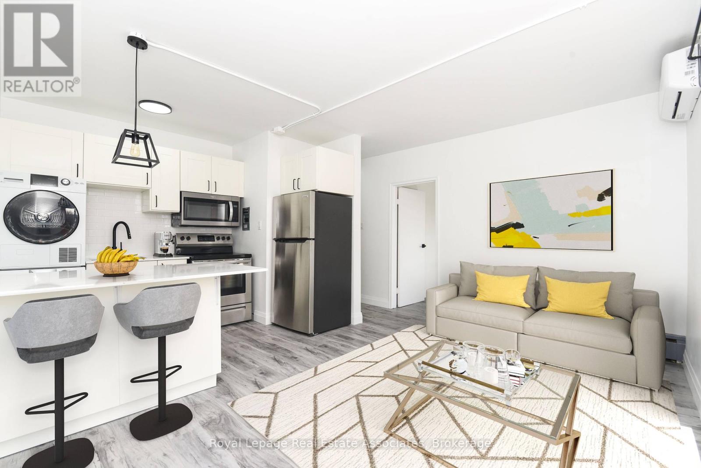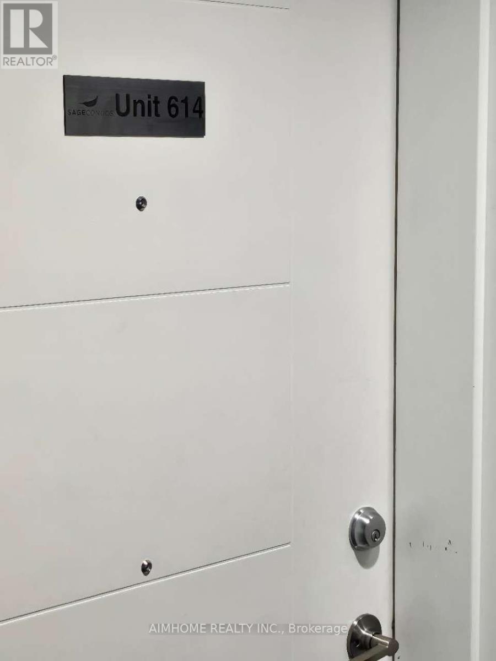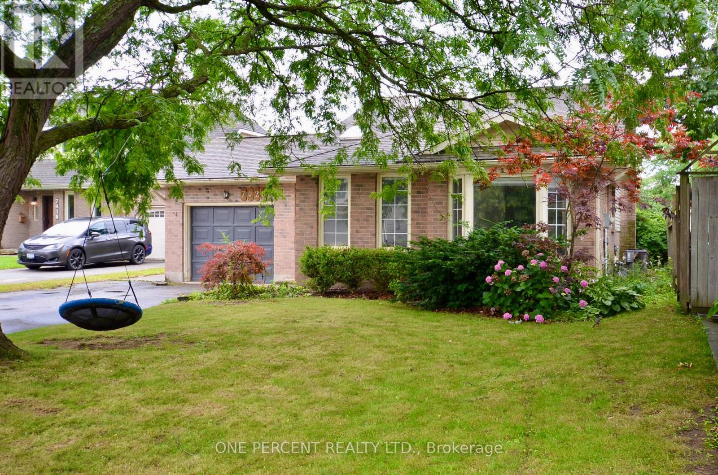266 Skinner Road
Hamilton, Ontario
Premium Semi-Detached Home | Fully Finished Walkout Legal Basement with 2 Beds & 2 Baths. Exceptional opportunity to own this highly upgraded semi-detached home on a premium lot backing onto parkland and conservation. Featuring a fully finished walkout basement with 2 bedrooms and 2 full bathrooms, perfect for in-law suite, guests, or rental potential. Key Features: 9' ceilings on both main and second floors, Laminate flooring throughout including basement, carpet-free living, Gas fireplace in the great room, Upgraded kitchen with gas stove, custom backsplash, under-cabinet LED lighting, and high-end stainless steel appliances, Solid oak staircase, Extra-large driveway, Located near Aldershot GO, Hwy 407 & 403, Close to top schools, parks, shopping, worship, and all major amenities. Move-in ready and packed with value. Don't miss out! (id:60365)
205-209 Erb Street W
Waterloo, Ontario
This land assembly, totaling 0.89 acres, presents a compelling development potential opportunity with 3 existing income-generating properties situated in the heart of Waterloos energetic uptown core. In 2024, a development concept was brought forward to the City of Waterloo, outlining a 12-story residential apartment building with 129 units. The plan includes 17 parking spaces located at grade behind the building, complemented by additional underground parking whose quantity has yet to be specified. The project adheres to the area's zoning regulations and complies with both the Official Plan and applicable Zoning By-Laws, including matching the scale and height of surrounding developments. This prime location lies within one of Waterloos most desirable neighborhoods and falls inside the Willis Way Protected Major Transit Station Area (PMTSA), where minimum parking requirements are waived under Bill 185. The vision for the residential development centers around connected urban living, offering future residents immediate access to restaurants, boutiques, entertainment, and cultural attractions. With nearby schools, green spaces, institutions, and modern infrastructure enhancements, this site is exceptionally well-positioned to benefit from long-term growth, sustained demand, and increasing value. The seller and their representative make no guarantees about the property's future use or development potential regardless of any of the favorable information noted. The buyer is fully responsible for investigating all current and future matters related to the property and future development. Image of the 12 story building in the listing is merely a virtual rendering to help give some perspective on what may be possible. (id:60365)
205-209 Erb Street W
Waterloo, Ontario
This land assembly, totaling 0.89 acres, presents a compelling development potential opportunity with 3 existing income-generating properties situated in the heart of Waterloos energetic uptown core. In 2024, a development concept was brought forward to the City of Waterloo, outlining a 12-story residential apartment building with 129 units. The plan includes 17 parking spaces located at grade behind the building, complemented by additional underground parking whose quantity has yet to be specified. The project adheres to the area's zoning regulations and complies with both the Official Plan and applicable Zoning By-Laws, including matching the scale and height of surrounding developments. This prime location lies within one of Waterloos most desirable neighborhoods and falls inside the Willis Way Protected Major Transit Station Area (PMTSA), where minimum parking requirements are waived under Bill 185. The vision for the residential development centers around connected urban living, offering future residents immediate access to restaurants, boutiques, entertainment, and cultural attractions. With nearby schools, green spaces, institutions, and modern infrastructure enhancements, this site is exceptionally well-positioned to benefit from long-term growth, sustained demand, and increasing value. The seller and their representative make no guarantees about the property's future use or development potential regardless of any of the favorable information noted. The buyer is fully responsible for investigating all current and future matters related to the property and future development. Image of the 12 story building in the listing is merely a virtual rendering to help give some perspective on what may be possible. (id:60365)
18 - 1460 Garth Street
Hamilton, Ontario
Very well kept fully finished 3 bedroom, 1.5 bath 2 storey townhome with bonus den in quiet complex in desirable west mountain location. Wonderfully peaceful rear yard with no close by rear neighbours. All three levels carpet free. Parquet flooring throughout living room & dining room. Main floor offers functional kitchen with newer countertops 2025, eat-in breakfast bar & ceramic flooring, as well as a formal dining room and spacious living room with sliding door to rear patio & yard plus a convenient powder room. Hardwood staircase leads to second level featuring three generous sized bedrooms, all with laminate flooring, & 4 piece bath with several updates including toilet, vanity & ceramic flooring 2023. Fully finished lower level provides more living space & features roomy & cozy rec room with pot lights & laminate flooring, den (potential 4th bedroom) also with laminate flooring & utility room with laundry area. Two piece rough-in bath offers potential for future extra bathroom. Updated panel box 2015. Some newer windows 2024. Quick and easy access to the Linc. Close to all amenities. (id:60365)
Lot 1 Mattagami Hill
Sudbury Remote Area, Ontario
Cozy Lakeside Getaway on Mattagami Lake A Peaceful Northern Escape Welcome to this charming 2-bedroom, 1-bathroom cottage tucked away on the quiet shores of Mattagami Lake near Gogama. This single-level retreat offers a warm, welcoming atmosphere perfect for those looking to unwind and enjoy nature. The layout features an open-concept second bedroom, ideal for extra sleeping space, a home office, or a cozy reading nook. Large windows bring in natural light and offer lovely views of the surrounding trees and water. Step outside to a spacious lot with direct lake access, perfect for swimming, paddling, or relaxing by the waters edge. Whether you're looking for a weekend getaway, a summer home, or a peaceful place to build memories, this property delivers that classic cottage feel. With tons of potential to update or personalize, this is your chance to own an affordable waterfront property in a highly desirable, low-traffic area. (id:60365)
434 Front Road
Norfolk, Ontario
Welcome to your waterfront dream retreat on 4.2 acres along Lake Erie! This state-of-the-art 3000 sq ft smart home offers 4 bedrooms, 3 baths, and an open-concept design filled with natural light. Enter through secure smart gates into beautifully landscaped grounds with a full irrigation system and over 1500 sq ft of patio space, complete with a covered outdoor kitchen perfect for entertaining with stunning lake views. The luxurious primary suite features panoramic lake views, a spacious walk-in closet, automatic blinds, and a spa-like ensuite with a double rain shower. Enjoy a private bunkie tucked in the trees with high-speed internet ideal as a home office or guest suite. Private water access and dock provide direct lake entry. Fully integrated smart home system controls lighting, music, media, and security. Modern upgrades include built-in appliances, wine cellar, and major renovations (main floor 2017, upper level 2020). A rare opportunity to own a private, turnkey Lake Erie gem! (id:60365)
121 - 26 Ontario Street
Guelph, Ontario
CONDO FEES INCLUDE HEATING! Soaring 13-ft ceilings, bright 9-ft oversized windows, 2 owned parking spots, and exceptional soundproofing meet the iconic Mill Lofts in the heart of Guelph. This bright, open-concept unit blends historic charm with modern function and includes two owned parking spots, a rare bonus in such a central location. Just minutes from the University of Guelph, this is an excellent choice for parents seeking housing for their children attending university, or investors looking for reliable rental income. Set within walking distance to downtown Guelph for easy access to some of the citys best restaurants & shops, the GO Train, public transit, and other vibrant community spaces. This is a truly unique opportunity to live in one of Guelphs most coveted neighbourhoods, in an iconic, one-of-a-kind suite. (id:60365)
363 King Street N
Waterloo, Ontario
Business located in a well- located Plaza. 3 businesses have been In this plaza. - Long Term tenants. Very clean and Neat store. All new equipment. Yearly sales More than 850,000 . Lotto com. Approx. 2,300 / M . Lease term - 2 .5 y + 5 y. Vape shop available (Already space is setting). Location with many University dormitories and apartments. Well organized business and still have a high potential for increased sales. Inventory is not included in purchase price. Without appointment, showing can be refused. (id:60365)
30 Pinewood Drive
Wawa, Ontario
Own a Thriving Self-Storage Business in Northern Ontario! Conveniently located at 30 Pinewood Drive, adjacent to Highway 17 in Wonderful Wawa, Ontario. Algoma Storage is a well-established and highly regarded self-storage facility offering a diverse range of storage solutions. A strong residential and commercial client base ensures a consistent revenue stream. High occupancy rates and plenty of growth potential makes this turn-key operation a must see! The property consists of two buildings totaling 8000 square feet on a 200 x 400 corner lot with an undeveloped area offering plenty of room for expansion or diversification. The main building is 60 x 100 and includes office space and a 3 piece washroom. The second building is 20 x 100 and is wired. Both buildings feature metal roof and siding. A video surveillance system and well lit grounds offer security and peace of mind. Dont miss out on this rare investment opportunity! *For Additional Property Details Click The Brochure Icon Below* (id:60365)
6 - 122 Victoria Avenue N
Hamilton, Ontario
Check out this awesome third-floor apartment in Landsdale, Hamilton, totally revamped for modern vibes! Its got sleek stainless steel appliances, air conditioning, and in-suite laundry for max convenience. The open-concept living space rocks a brand-new kitchen with a cool island bar top, quartz countertops, and slick luxury vinyl flooring that gives it a fresh, welcoming feel. Plus, you get a private balcony, modern fixtures, and a secure mail room on-site. Smack in the middle of Hamiltons Business District, youre steps away from Jackson Square, Hamilton GO Centre, Hamilton General Hospital, and tons of transit options to zip around easily. Schedule a showing now! Tenant covers hydro. Some pics are virtually staged. (id:60365)
614 - 280 Lester Street E
Waterloo, Ontario
Gorgeous Bright And Spacious 1 Bedroom suite featuring 9-foot ceilings, floor-to-ceiling windows for tons of natural light. A large balcony overlooks park. Enjoy a open modern kitchen with stainless fridge and stove. Minutes walk to Wilfrid Laurier University and University of Waterloo. (id:60365)
7428 Petrullo Court
Niagara Falls, Ontario
Step into a world of endless possibilities in this lovely 4 floored residence - plenty of living space. The heart of the home is a large eat-in kitchen, where warm wood cabinetry meets modern appliances, inviting you to create culinary masterpieces. Bask in the natural light that floods through large windows, illuminating spacious rooms and creating an atmosphere of serenity and openness.The primary bedroom, a generous sized retreat, promises restful nights and rejuvenating mornings. Immerse yourself in luxury in the beautifully appointed bathroom, featuring a sleek vanity and an elegant tiled shower with a touch of sophistication in its marble-like accent wall.Multiple levels offer versatile living spaces, perfect for entertainment or quiet relaxation. The lower level presents a blank canvas for your imagination - perhaps a home theater, fitness studio, or creative workspace? Plush carpeting throughout adds comfort and style, while the seamless flow between rooms enhances the home's airy feel.Outside, mature trees provide a picturesque backdrop, offering both privacy and natural beauty. Located in the desirable Niagara Falls area, this home places you at the center of adventure and tranquility.This isn't just a house; it's an opportunity to elevate your lifestyle. With its generous proportions and thoughtful design, this home is ready to become the backdrop for your most cherished memories. Welcome to your future, where luxury meets comfort in perfect harmony. A great opportunity to get into a fantastic location at a great price - home needs a little TLC - needs some new paint etc - - come and see how you camake your dreams come true! Home being sold "as is" (id:60365)

