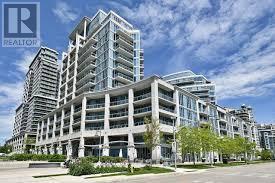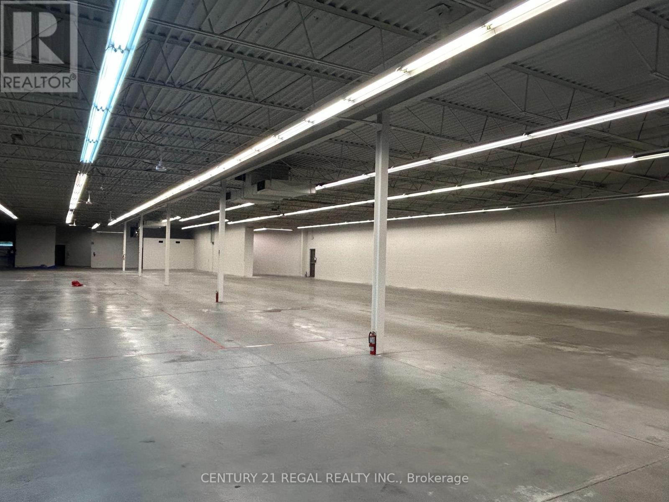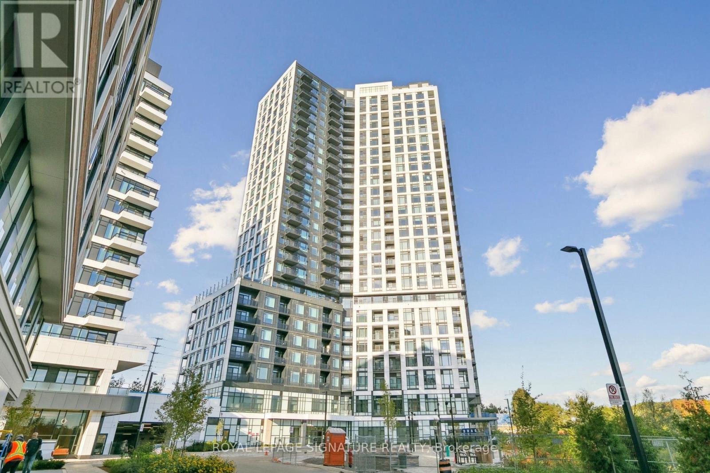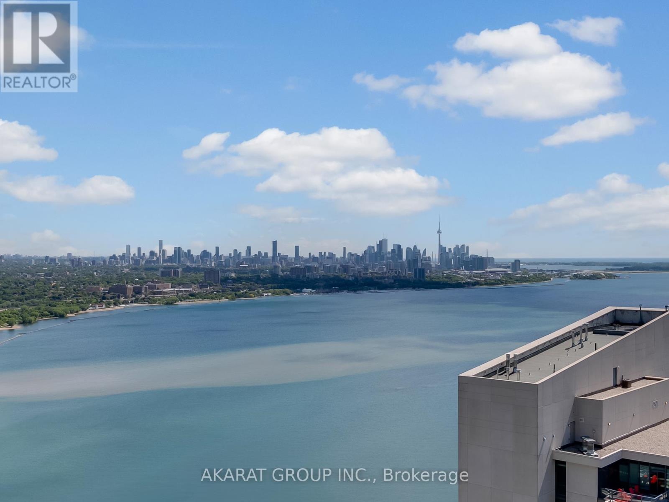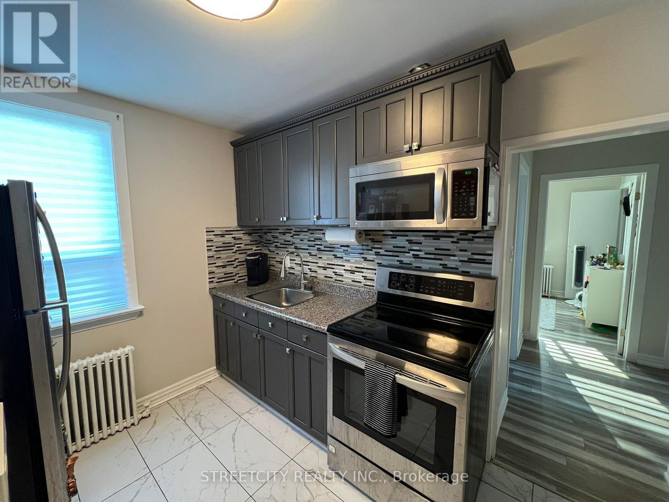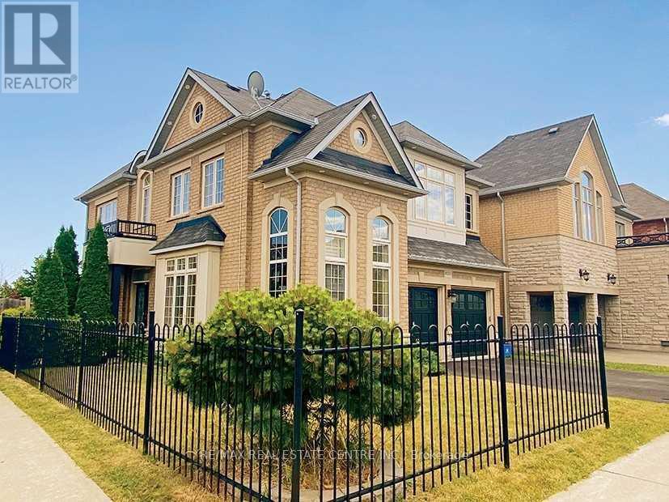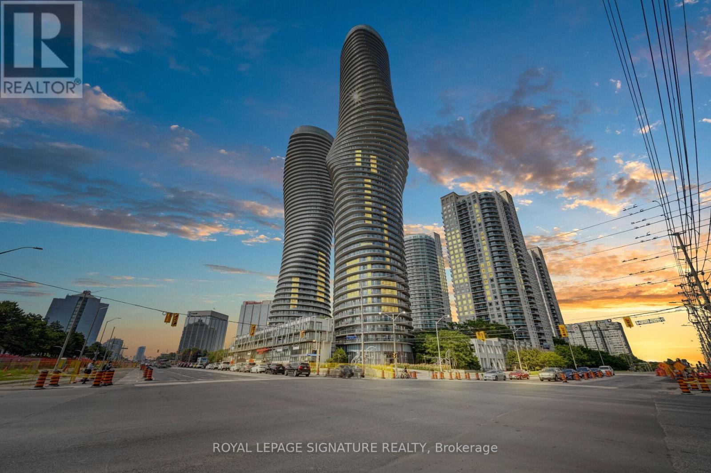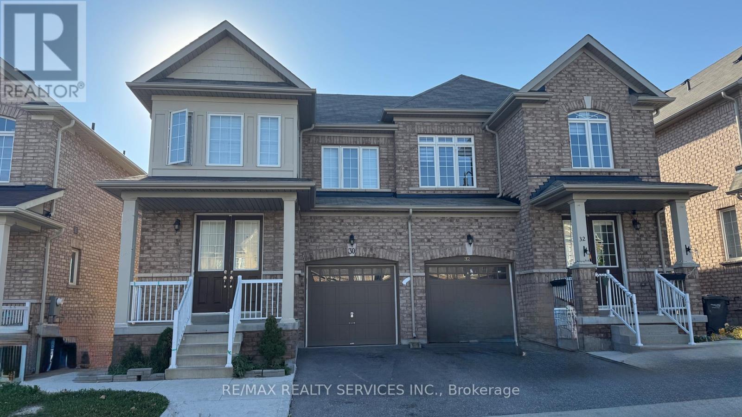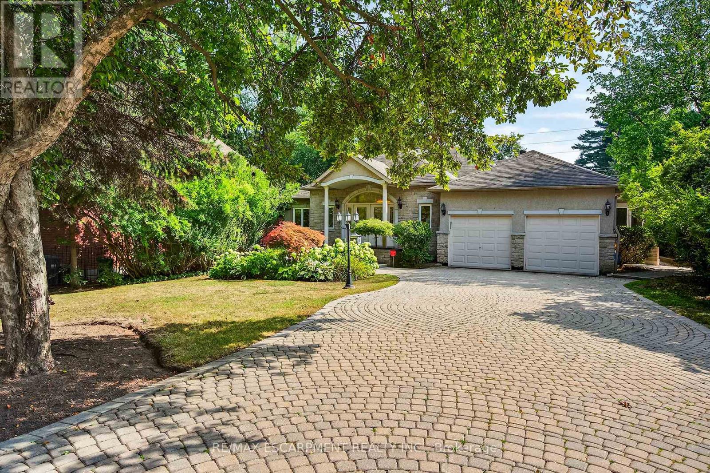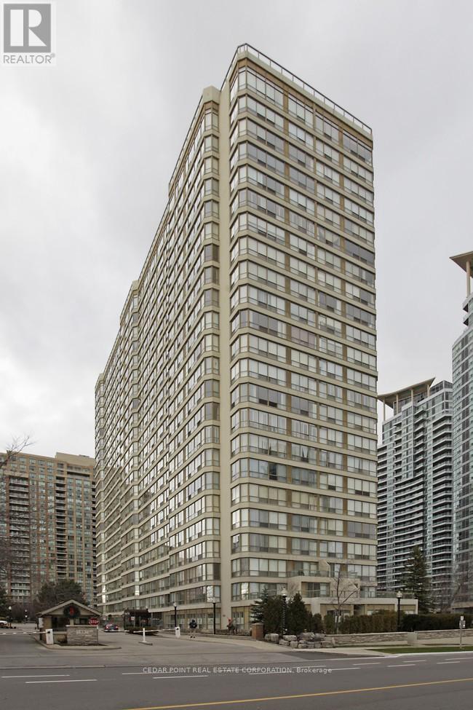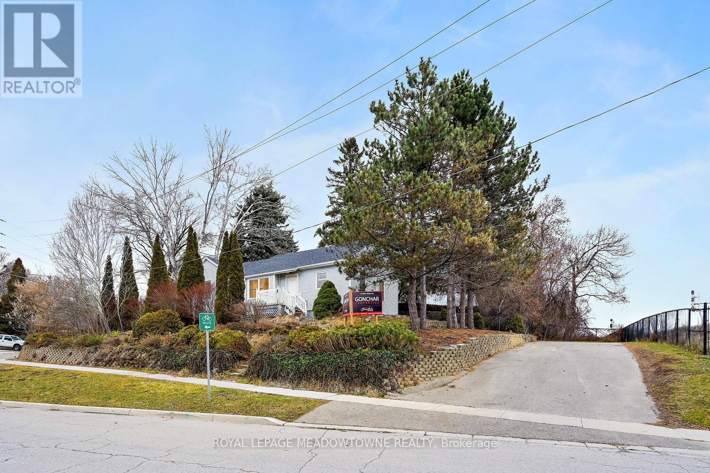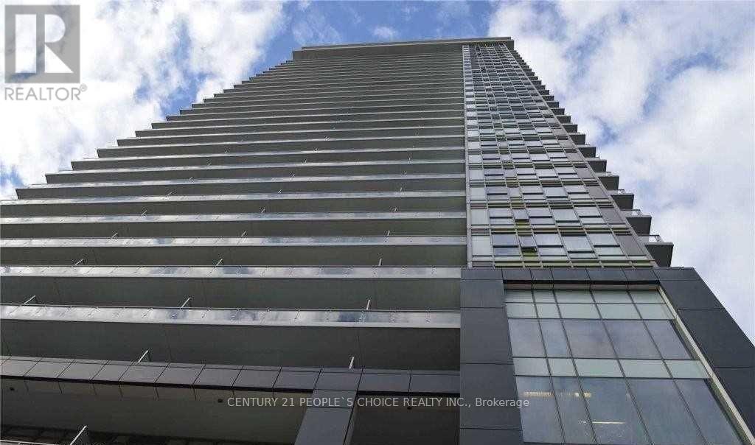403 - 58 Marine Parade Drive
Toronto, Ontario
This Bright And Spacious 2 Bed, 2 Bath Unit Offers 11Ft. Ceilings With Breathtaking Views Of Lake And City Skyline. Open Concept Living/Dining Area With Walkout To Balcony. Bright and clean unit with lots of space to accommodate a family. Granite Countertops With Breakfast Bar. Prime Waterfront Location. Close To All Major Highways, Downtown, Shopping, Restaurants. TTC At Door. (id:60365)
1453 Dupont Street
Toronto, Ontario
FLEXIBLE INDUSTRIAL SPACE AVAILABLE FOR SUBLEASE IN A PRIME TIME DUPONT LOCATION 1453 DUPONT ST WEST TORONTO ON M6H 2A3LOCATED JUST WEST OF SYMINGTON AVE. IN A THRIVING NEIGHBOURHOOD SURROUNDED BY OTHER THRIVING BUSINESSES LOTS OF DEVELOPMENT IN THE IMMEDIATE AREA 1000 - 8000 SQUARE FOOT DIVISIBLE SPACE AVAILABLE FOR A VARIETY OF CLEAN USES.POLISHED CONCRETE FLOORS AND SOARING CEILINGSSHARED, DRIVE IN TRUCK LEVEL FORE FOR SHIPPING AND RECEIVING SUPPORTIVE LANDLORD LOOKING FOR THE RIGHT TENANT MIX TO COMPLIMENT THE PROPERTY AND NEIGHBOURHOODON SITE PARKING AVAILABLE SULTIBALE FOR STUDIO SPACE, WAREHOUSE, GYM / FITNESS, OFFICE, STORAGE SPACE AND MORE. (id:60365)
1710 - 2495 Eglinton Avenue W
Mississauga, Ontario
The Newest Project In West Mississauga By The Daniels Corp - The Kindred Condominiums. Ideally located in Erin Mills, with numerous commuting options, across from CVH and endless area amenities. This never lived in 2BR suite is professionally managed by Daniels Gateway and comes equipped with underground parking and a storage locker. Be the first to call this suite home and enjoy the myriad amenities within the building. (id:60365)
4603 - 70 Annie Craig Drive
Toronto, Ontario
Outstanding investment and lifestyle opportunity at Vita on the Lake, an elegant waterfront residence in the heart of Humber Bay Shores. This bright and modern 1 Bedroom + Den, 2 Bathroom suite on the 46th floor showcases spectacular, unobstructed views of Lake Ontario and the Toronto skyline. With no rent control, it offers a great chance for investors to maximize rental potential, while owners will appreciate the thoughtfully designed layout featuring 9-foot ceilings, wide-plank flooring, quartz countertops, stainless steel appliances, and a spacious balcony that extends the living space. The 56-storey building provides top-tier amenities including a fitness centre, yoga studio, sauna, outdoor saltwater pool, rooftop BBQ terrace, guest suites, secure underground parking, pet wash station, and 24-hour concierge. Perfectly positioned near waterfront trails, parks, cafes, and transit, this suite combines the best of nature and city livingideal for investors, professionals, or downsizers seeking modern luxury by the lake. (id:60365)
5 - 191 Broadway Street
Mississauga, Ontario
Prime Location in the Heart of Streetsville! Bright and spacious 2-bedroom unit in a quiet, well-maintained 6-plex with wonderful neighbours. Enjoy the convenience of being steps from every amenity imaginable and just a short walk to the GO Station, perfect for commuters. Heat, hydro, and water are all included for your comfort. Please note: only standing A/C units are permitted (not provided). Don't miss your chance to call this beautiful unit home it wont last long! (id:60365)
4230 Fuller Crescent
Burlington, Ontario
Welcome to this stunning corner lot home in Burlingtons highly sought-after Alton West community! Spanning over 2,236 sq. ft. of beautifully upgraded living space, this residence blends modern elegance with everyday comfort. The open-concept main floor features 9 ceilings, pot lights, rich hardwood flooring, and a stylish family room with an upgraded fireplace the perfect setting for gatherings. The chef-inspired kitchen boasts a large center island, granite countertops, a stylish backsplash, gas stove, and premium stainless steel appliances. The bright breakfast area opens directly to the fully fenced backyard with mature trees, offering both privacy and charm. Upstairs, enjoy the convenience of 3 full washrooms, serving the generously sized bedrooms freshly painted in neutral tones. The primary suite includes ample closet space and a spa-like ensuite. The professionally finished basement expands your living options with an additional bedroom featuring its own ensuite, a spacious recreation area with an electric fireplace, a kitchenette, and pot lights throughoutideal for extended family or entertaining. Additional highlights include Direct access from the garage, Rough-in electric car charger in garage, Exterior pot lights and new fencing for enhanced curb appeal.Situated in a family-friendly neighbourhood, this home offers easy access to parks, top-rated schools, shopping, major highways, and all the amenities Burlington has to offer.This immaculate, move-in-ready home is available for leasedont miss the opportunity to enjoy luxury living in one of Burlington's most vibrant communities! (id:60365)
1903 - 60 Absolute Avenue
Mississauga, Ontario
Beautiful and spacious three-bedroom apartment, recently renovated and ready to move in! Featuring two full bathrooms, a large private balcony, and one underground parking space. Conveniently located near Square One, shopping, restaurants, and public transit. Enjoy world-class amenities including an indoor pool, party room, theatre, and a stunning two-storey fitness centre with basketball court, indoor track, weight room, yoga studio, and more! (id:60365)
30 Vezna Crescent
Brampton, Ontario
Welcome to 30 Venza Cres, a beautiful 3-bedroom semi-detached house located in one of the best locations in Brampton. The main and 2nd floor only are available for lease. Main floor has hardwood floors, Oak staircase, 9'-0 Ceiling, Quartz Kitchen counter, SS appliances, California shutters. The 2nd floor features a Primary Bedroom with a walk-in closet and a 4-piece ensuite, two other good-sized bedrooms, and a very convenient laundry area. The house is located near shopping, transit, schools, and Mount Pleasant GO. Please note that Landlords will get the carpets professionally cleaned before the start of the lease.Landlords are looking for AA tenants. Tenants to have their own liability insurance, provide a key deposit, and pay 75% of all utility bills. Landlords reserve the right to interview tenants before granting tenancy. (id:60365)
1262 Mississauga Road
Mississauga, Ontario
Exceptional opportunity to own a beautifully updated 4-bedroom, 4-bathroom home in one of Mississauga's most prestigious neighbourhoods. Located on sought-after Mississauga Road, this impressive property offers a perfect blend of classic character and modern convenience ideal for families or multi-generational living. The striking brick and stucco exterior is complemented by mature trees, a manicured front yard, and a cobblestone-style interlocking driveway with parking for six. Step inside to a grand foyer featuring porcelain tile, crown moulding, and a chandelier. The open-concept living and dining area boasts hardwood flooring, a gas fireplace, and seamless flow into the chef-inspired kitchen with premium appliances, two skylights, and French doors that open to a spacious deck and fully fenced backyard. The primary suite features a walkout, luxurious 5-piece ensuite with jacuzzi tub, and custom California Closets. Additional bedrooms offer generous space, natural light, and high-end finishes. The finished lower level includes two large recreation rooms, a full bathroom, rough-in for a kitchen, and an exceptionally large crawl space with 5-foot+ ceilings, ideal for storage, a workshop, or future expansion. Close to top-rated schools, a golf course, trails, the QEW, and Port Credit. A rare find in a prime location! (id:60365)
701 - 55 Elm Drive W
Mississauga, Ontario
Beautiful unit in Tridel built, Towne Two condominium. Very bright and very clean 1+1 bed, 2 bathroom unit. Stunning unobstructive full west view. Just painted throughout. Large Living room with full west view. Dining Room also with full west view. Eat-in Kitchen. Separate Sun room which can easily be used as a bedroom. 4 piece ensuite in Primary bedroom. Comes with parking space. Amazing roof top amenities including roof top balcony with stunning views including views to Lake Ontario, Indoor Pool with Hot Tub and Sauna, Large Party Room, Billiards Room, Media Room, Meeting room, Exercise Room. Private Tennis Courts, Squash Courts. Outdoor BBQ area. Excellent location within steps of future Hurontario LRT. Walking distance to Square One, Celebration Square, Living Arts Centre, Central Library, YMCA, shopping, restaurants/pubs. Excellent access to highways 403, QEW and Toronto Airport. Building has 24 hr. gatehouse security. (id:60365)
2 John Street
Halton Hills, Ontario
MAIN FLOOR 1 bedroom, 1 bathroom, sun-filled legal apartment for rent! Located in Georgetown in a safe, family-friendly neighbourhood. Includes 2 parking spaces and coin-op laundry. Grass cutting and snow shovelling has been contracted out and is all done for you! Interconnected smoke alarms, fire rated double drywall and soundproofing insulation makes for a safe and quiet living space. Pet friendly. Unit has its own separate entrance. (id:60365)
3209 - 360 Square One Drive
Mississauga, Ontario
Penthouse With Spectacular 32th Floor View - Clean and Bright In Daniels Limelight North Tower. A Large 116sqft Balcony Plus 10ft Ceiling Add To The Spacious Penthouse Feel. Steps To Square One Shopping, Bus Terminal (Mi Way & GO Transit), Library, YMCA, Sheridan College, Living Arts, Celebration Square & Everything City Centre Offers. **EXTRAS** Everything You Need! Tenant To Pay For Electricity & Hydro (id:60365)

