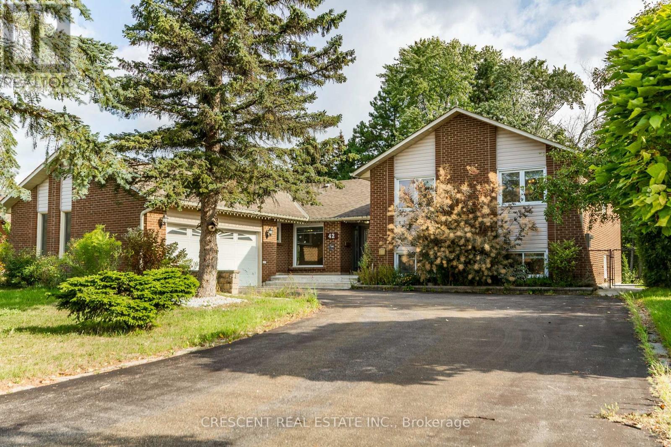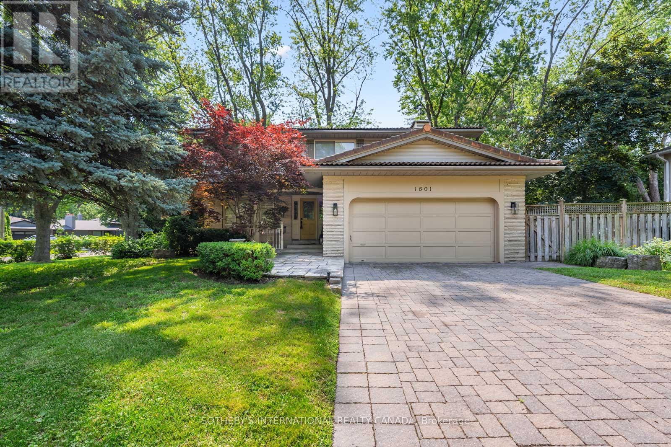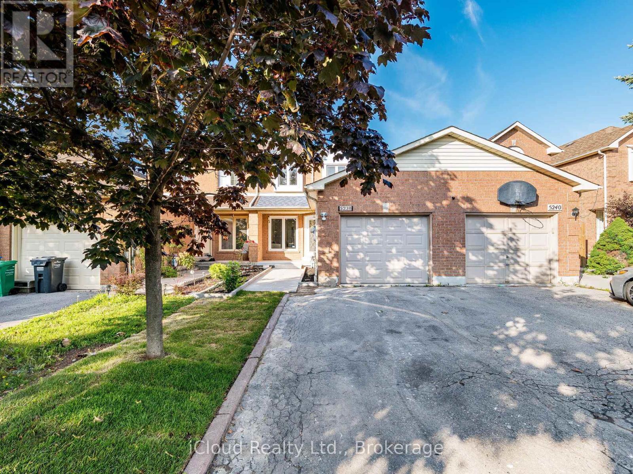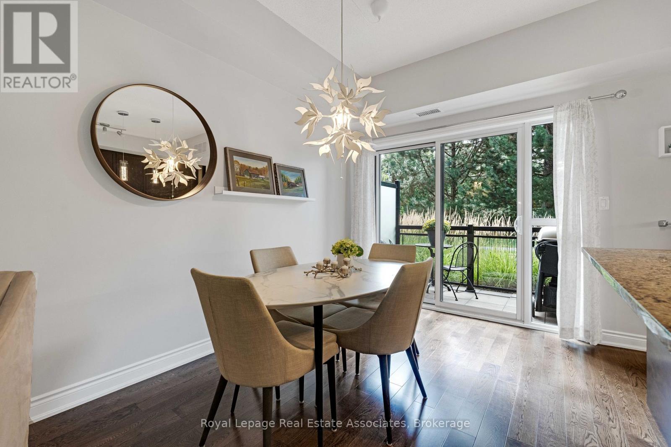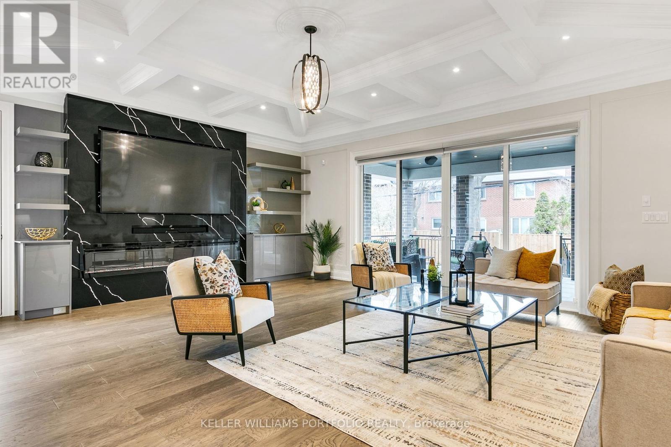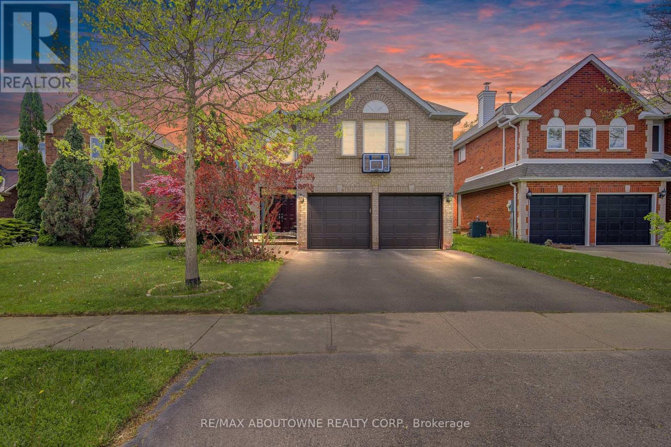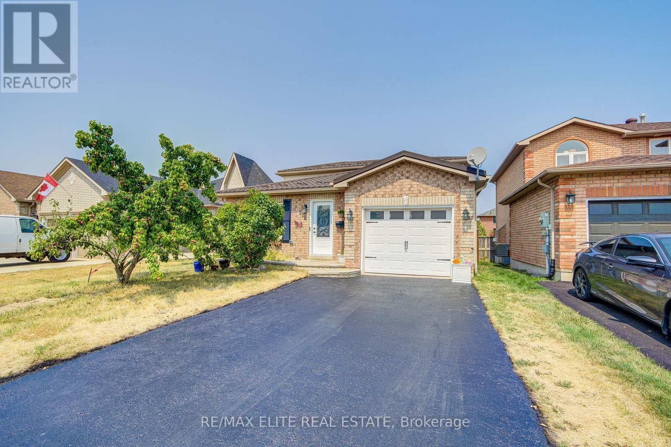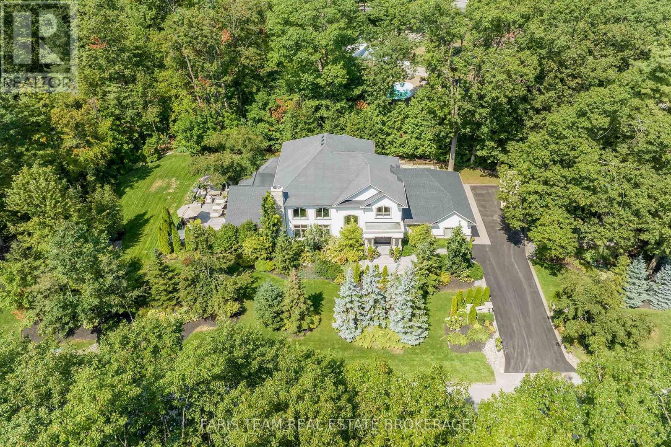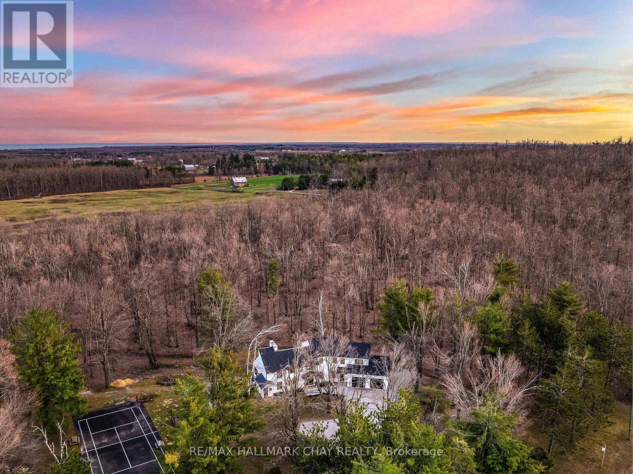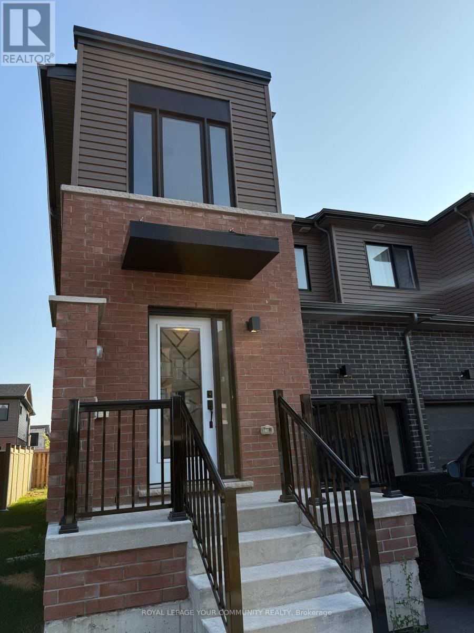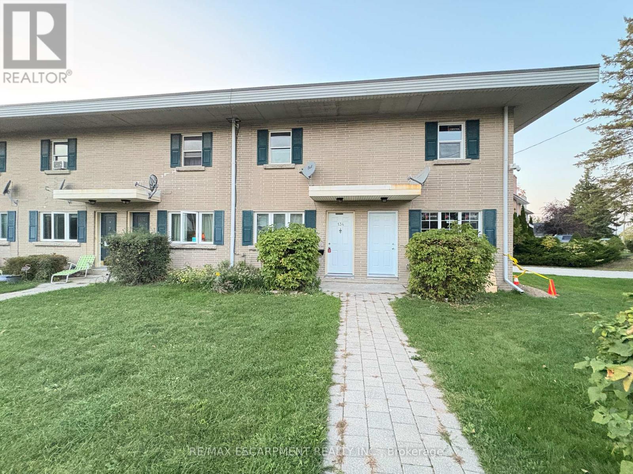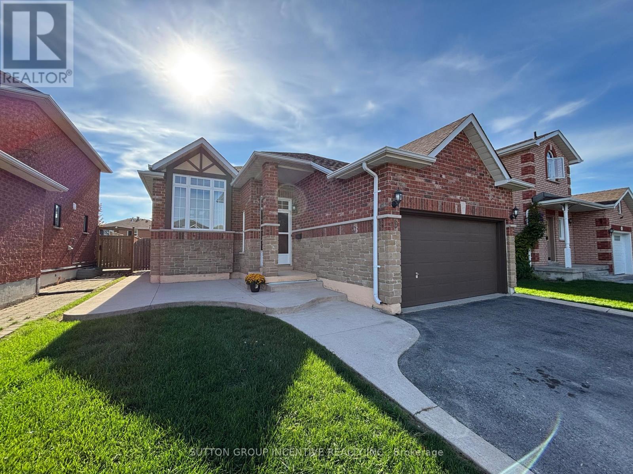42 Boreham Circle
Brampton, Ontario
Prime four level side-split on a premium 100x144 lot in the coveted Snelgrove community. This updated home features a modern kitchen overlooking a sunken family room, spacious principal rooms, and a large in-law suite with a separate kitchen and laundry. The lower level has potential to be an in law suite and the basement is a blank canvas that is awaiting your personal touch. Updated bathrooms on the main and upper levels, with parks, shopping, and schools just moments away. (id:60365)
1601 Calumet Place
Mississauga, Ontario
Perfectly nestled in the family friendly community of Lorne Park this 5 bedroom home is situated on a large beautifully landscaped corner lot which has been meticulously maintained. Upon entry, you immediately feel a serene sense of home & comfort. The light-filled main floor living areas are spacious & the perfect place for family gatherings. The Muskoka inspired family room has a cozy wood burning fireplace with magnificent brick & custom wood mantel. A charming powder room can be found on this level. The kitchen includes exquisite wood cabinetry with under cabinet lighting, an abundance of storage & ample kitchen prep space. Enjoy your morning coffee & take in the fresh air on the covered front porch. The laundry & mudroom are conveniently located on the main level & contain front loading washer & dryer and a laundry sink. This room allows for side door access to the front and back yard & has plenty of built-in storage for coats and shoes. On the spacious upper level, you will find 5 generously sized bedrooms each with closets. The tranquil primary bedroom includes a spa-like 4-piece ensuite with deep soaker tub, walk-in shower & walk-in closet. The upper-level features both space and privacy between bedrooms & is ideal for comfortable family living. Once you reach the lower level, an abundance of recreation space awaits. Entertain & enjoy time with both guests & family at the built-in bar that includes a bar sink & beverage cooler. Additional living areas can be found on this level along with a 3-piece bath & cedar closet. This wonderfully landscaped corner lot allows outdoor space for children to play in both the side yard & backyard. The sunny backyard is fully fenced & includes mature trees, interlock stone patio, gas line for the BBQ, a delightful garden shed and present a true haven for entertaining alfresco. This home is located only a short walk to the best schools in the region. Live the Lorne Park lifestyle you deserve in this exquisite home. (id:60365)
5238 Alicante Street
Mississauga, Ontario
Major Renovated Freehold Townhome in Prime Mississauga! Spacious 4+2 bed, 3+1 bathroom home, carpet-free with finished basement. Feels like a semi (attached on one side only) with 3-car parking. Upgrades include brand new engineered hardwood floors, modern kitchen with quartz counters & backsplash, glass-railed staircase, and renovated bathrooms. Basement offers 2 bedrooms + full bath, ideal for in-law suite. Enjoy a large backyard deck with walkout from kitchen. Backyard can be accessed from garage. Recent updates: Roof (2024), S/S Fridge (2025), S/S Dishwasher (2023), Garage door (2022). Located in a sought-after family-friendly neighbourhood, just across from Rick Hansen Secondary, and close to shopping, transit, parks & places of worship. Move-in ready! (id:60365)
108 - 3170 Erin Mills Parkway
Mississauga, Ontario
This is Windows on the Green! A bright and spacious 2-bedroom, 2 full bathroom suite that backs onto the Glen Erin Trail for rare privacy and tranquility. This desirable main-floor suite is not your typical condo layout, features large windows, 9-foot ceilings, and a dining area walk-out to a private terrace with a gas BBQ hookup. The primary retreat comfortably fits a king-size bed and offers a private ensuite. Enjoy 2 side-by-side parking spaces, 2 lockers (1 standard + 1 executive), and convenient bike storage, perfect for exploring the endless nearby trails, parks, or walking your dog right from your doorstep. Located in the community of Erin Mills, steps to shopping, UTM, close to Credit Valley Hospital, GO Transit, and major highways. Resort-style amenities include underground visitor parking, a south-facing rooftop terrace, party room with bar & fireplace, a welcoming main floor lounge with flat screen TV, and a fully equipped exercise room. Just waiting for you!!! (id:60365)
38 Smithwood Drive
Toronto, Ontario
This is where sophistication meets ease of living. Built in 2024, this custom built Eatonville estate offers more than 6,000 sq. ft. of space designed for family connection, effortless entertaining, and quiet retreat. A private elevator links all three levels, making every corner of the home accessible and inviting. Host with style in the chefs kitchen complete with a dramatic stone waterfall island, walk-in pantry, and seamless flow to the sunlit great room and covered terrace. Picture evenings by the outdoor fireplace, summer dinners at the built-in BBQ, and cozy movie nights in the home theatre. Each bedroom offers vaulted ceilings, walk-in closets, and spa-like ensuites. The primary suite feels like a boutique hotel retreat with its sky lit dressing room, serene six-piece bath, and private west-facing terrace for evening sunsets. The lower level expands the lifestyle: a full second kitchen, gym with separate entrance, wet bar, and guest suite make it ideal for extended family, visitors, or live-in help. Set in family-friendly Eatonville, you are minutes from top schools, green spaces, Pearson Airport, and the transit hub at Kipling yet tucked into a quiet, welcoming neighbourhood. This home is not just move-in ready it is ready for the way you want to live. (id:60365)
318 Northwood Drive
Oakville, Ontario
The house has great potential but renovations are needed . The grand 5 bedroom 3 Washroom detached home nestled on a premium ravine lot backing onto scenic forested trails, in the heart of Oakville's prestigious Glen Abbey neighbourhood. Built by Great Gulf, close to 3,500 square feet of Above Grade living space , this home offers a functional layout ideal for both family living and entertaining. An enclosed concrete patio in the front yard, a concrete open patio in the backyard, a wide pebble-stone walkway from the driveway to the front door and patio, and an oversized workshed with a skylight in the backyard.The main floor features a sunken living room with engineered hardwood flooring overlooking the landscaped front yard, a cozy family room with a wood fireplace, and a spacious breakfast area with walk-out to the private backyard perfect for morning coffee, outdoor dining, or simply relaxing with nature. A separate formal dining room provides an elegant space for hosting. Upstairs, youll find five generously sized bedrooms, including a spacious primary suite complete with a bay window, walk-in closet, and a 5-piece ensuite. The 5 th bedroom has a wood-burning fireplace and can be used as a second family room. This level offers the space and flexibility ideal for growing families or multi-generational living. This home is within walking distance to Abbey Lane Elementary School and Glen Abbey Golf Club. It is within 4 minutes driving distance to highway 403 and several outdoor shopping centres with major banks, a grocery store, clothing stores, hardware store, dental offices, health food stores, eateries, and more. it is a renovators dream with its unique and spacious layout. (id:60365)
222 Country Lane
Barrie, Ontario
Affordable Cozy Home Fulfilled with Sun Shine. Perfect for First-Home Buyers or Downsizers. Original Owner, Never Rented. The House Has Been Gradually Updated in Recent Years. Fresh Paint the Whole House Recently; Metal Roof:2011; All Windows replaced:2023 (except the dining room window); Furnace & Air-conditioner:2022; Washer&Dryer:2024; Fridge:2021; Stove:2024; Upstairs Washroom:2024; Powder Room: Recently; LightFixtures:2023&2025; Driveway & Garage Door:2011; Front Door:2023; Living Room Floor: Brand New.Located in a top-rated school district and close to all amenities, it's less than 10 minutes from the Barrie GO Station. Don't miss it! (id:60365)
6 Georgina Drive
Barrie, Ontario
Top 5 Reasons You Will Love This Home: 1) This exquisite home is designed for both refined living and year-round enjoyment, with outdoor spaces that rival a private retreat; enjoy the beautifully landscaped backyard, setting the stage with a tranquil waterfall pond, vibrant perennial gardens, a stamped concrete patio, a private fenced dog run with low-maintenance astro-turf, a Beachcomber hot tub, a gazebo, a barbeque area, and an inground sprinkler system to keep the grounds pristine 2) State-of-the-art systems ensuring comfort and peace of mind, including a new furnace and air conditioning, a tankless hot water, a reverse osmosis filtration, a whole-home air exchange, and a powerful 20 KW Generac generator 3) At the heart of the home, a gourmet kitchen showcases professional-grade appliances from Miele, Thermador, Bosch, and Viking, enhanced by thoughtful details such as a built-in coffee and espresso maker and dual garage freezers 4) The interior showcases sophistication with comfort, featuring soaring ceilings, hardwood and slate flooring, solid wood doors, intricate crown moulding, plaster ceiling accents, and multiple custom fireplaces, alongside electric blinds, recessed lights, and bespoke cabinetry integrating modern convenience with timeless design 5) Lifestyle and leisure abound with a fully equipped gym and sauna, premium sound systems with large-screen televisions, indoor and outdoor speakers, and a comprehensive security system with cameras, alongside a grand primary suite with spa-inspired ensuite and private patio, welcoming guest quarters, and a finished basement with tall ceilings and smart wiring to support modern living. 4,732 above grade sq.ft. plus an unfinished basement (id:60365)
1359 Old Barrie Road E
Oro-Medonte, Ontario
Highest Quality From Top To Bottom Over 5000SqFt Of Available Living Space, South Western Exposure Backyard. One Of A Kind "It Factor" Family Home on 37.83 Acres Surrounded By Forest! Fine Finishes Evident In Every Room With Top Notch Tastes Throughout. Main Level Features Gleaming Engineered Hardwood Floors, & Large Windows Allowing Tons Of Natural Sunlight & Picturesque Views. Chef's Kitchen With High End Stainless Steel Appliances Including Fulgor Milano Dual Gas Stove & Bosch Dishwasher ('22), Centre Island W/ Quartz Counters, & Wet Bar. Conveniently Combined With Dining Area Featuring Walk-Out To The Covered Wood Deck ('22) Overlooking Backyard! Gorgeous Living Room With Propane Fireplace Insert & Vaulted Ceilings With Wainscoting Easily Flows Into Sunroom & Office. Mudroom Features Heated Flooring, Access To Garage, Powder Room, & Laundry Room! Upper Level Boasts 4 Spacious Bedrooms, Primary Bedroom With Walk-In Closet, 3 Pce Ensuite Including Heated Flooring, Double Vanities, & Walk-In Shower! 2nd Bedroom With 3 Piece Ensuite, In Floor Heating, & Walk-In Closet! 2 Additional Bedrooms Perfect For Guests To Stay & 4 Pce Bathroom With In Floor Heating! Two Separate Basements Each Accessible From Main Level With In-Floor Heating & Separate Entrances. Main Basement Has In-Law Potential With Kitchen Cabinets Available, Bedroom, Living Area With Wood Fireplace Insert, & Additional Storage Space! Perfect For Additional Income Or Extended Family To Stay. Second Basement With Spacious Rec Room & W/O To Entertainers Dream Backyard With Landscaping & Interlocked Patios & Walk-Ways ('24). Plus Huge Tennis / Pickle Ball Court! Bonus Detached Garage / Workshop & Garden Shed! Fully Finished 662 SqFt Attached Garage With Heated Flooring, 12Ft Ceilings, & 10Ft Doors. New Septic (21). Well ('19). 200 AMP service + 100 AMP Pony Panel. New Hydronic Furnace ('22). Most Windows & Doors Replaced ('22). Full Roof Ice Shielding & Shingles ('22). 10 Mins To Orillia & 20 Mins To Barri (id:60365)
141 Turnberry Lane
Barrie, Ontario
Welcome to this modern freehold end-unit townhouse in Southeast Barrie, offering 3+1 bedrooms and 4 bathrooms across a spacious and functional layout. The main floor features an open concept living space with pot lights and a cozy, modern kitchen with stainless steel appliances. The dining and living areas open directly to a private backyard- perfect for entertaining or relaxing. Upstairs the primary suite includes a walk-in closet and full ensuite, complimented by two additional bedrooms and convenient second floor laundry. The highlight is the fully finished basement, offering a large rec room, an extra bedroom and another full bathroom, ideal for guests, in-laws or a home office. With garage and driveway parking, plus a prime location close to the Go Station, shopping, schools, parks and Hwy 400, this home is move-in ready and designed for today's lifestyle. (id:60365)
134 Queen Street
Barrie, Ontario
Nice and spacious 2bedroom 2storey townhouse with parking and ensuite laundry. This well-maintained home features a functional layout with a cozy living area, eat-in kitchen, and generous bedrooms upstairs. Conveniently located near shopping, schools, parks, public transit, and easy access to major highways. Perfect for professionals, couples, or small families looking for comfort and convenience in Barrie. Just steps from Georgian College. Tenants responsible for all utilities and need tenants insurance. (id:60365)
49 Felt Crescent
Barrie, Ontario
Welcome to 49 Felt Cres., a beautifully crafted all brick raised bungalow in Barrie's sought-after Bayshore/Kingsridge enclave - where style, comfort and opportunity meet. Property Highlights & Features: All-brick exterior & only 4 stairs to the main floor. Hardwood floors on the main level. 2 gas fireplaces. Main floor laundry for convenience. 3 full bathrooms. Main floor living room and basement family room. The primary suite boasts a walk-out to the hot tub, a walk-in closet, a 4-piece ensuite complete with deep soaker corner tub, and a separate shower stall. Kitchen walkout to yard. Enjoy a large, tiered deck with plenty of space, a hot tub and a natural gas hook-up for the BBQ, an ideal space for entertaining, stargazing or quiet relaxation. Basement offers an inviting family room with a gas fireplace, a bedroom, 3-piece bath, and a generous unfinished area with space for perhaps an in-law suite. Oversized single garage (15 ft wide). Neighborhood & Location Perks: Nestled in the Bayshore community, this home is more than just a property - its a lifestyle. Bayshore is known for its family-friendly streets, great schools, proximity to Wilkins Beach, walking trails, and its balance of nature and city conveniences. Enjoy quick access to parks, amenities, and the waterfront - perfect for weekend strolls, kayaking or relaxing by the lake. Why You'll Love It: 1) Its rare to find a home with a flexible layout ready to move in with the option to expand the lower level. 2) Dual walkouts & generous deck space make indoor/outdoor life pleasure. 3) Two fireplaces bring warmth, ambiance, and cozy gatherings. 4) The primary suite is your private retreat - with ensuite, walk-in closet, and direct access outside. 5) Location offers both serenity (trees, trails, and lake access) and accessibility (shopping, transit, schools). Whether you're looking for move-in readiness or dreaming of customizing your ideal home, this property gives you both. (id:60365)

