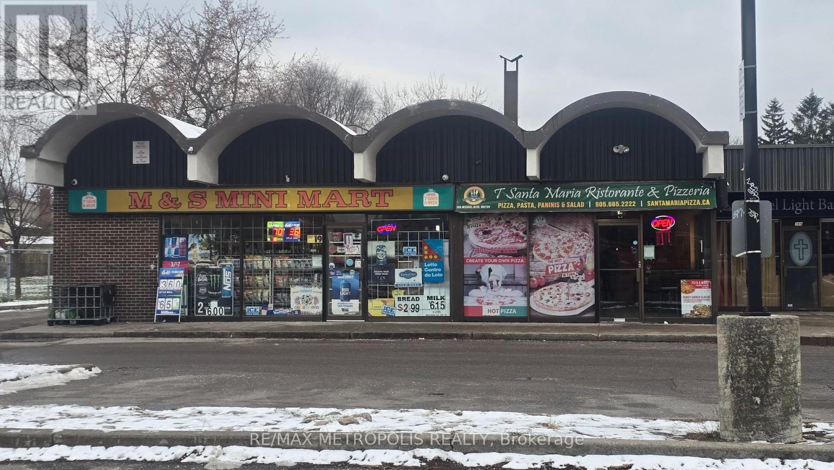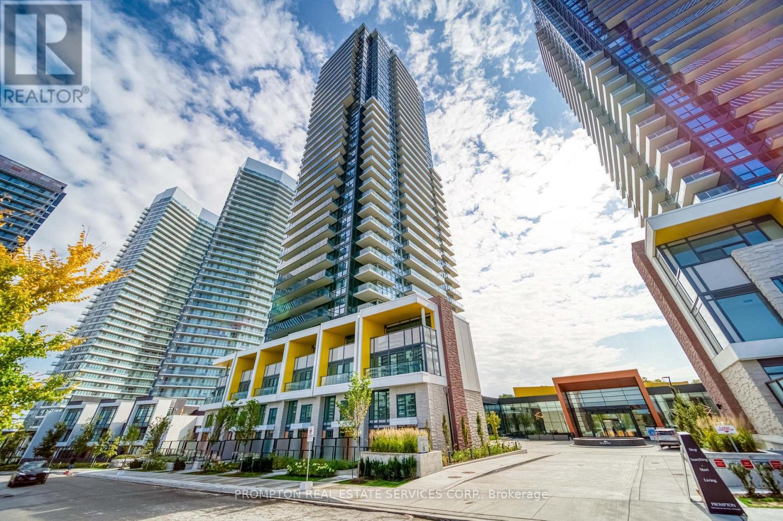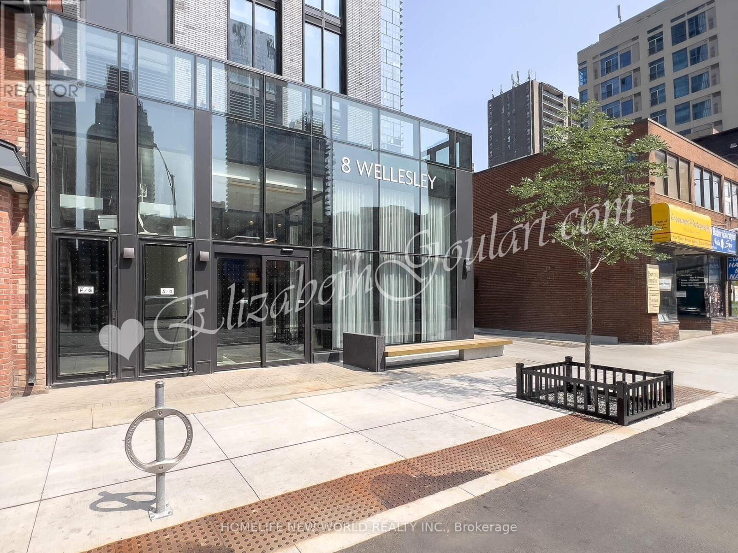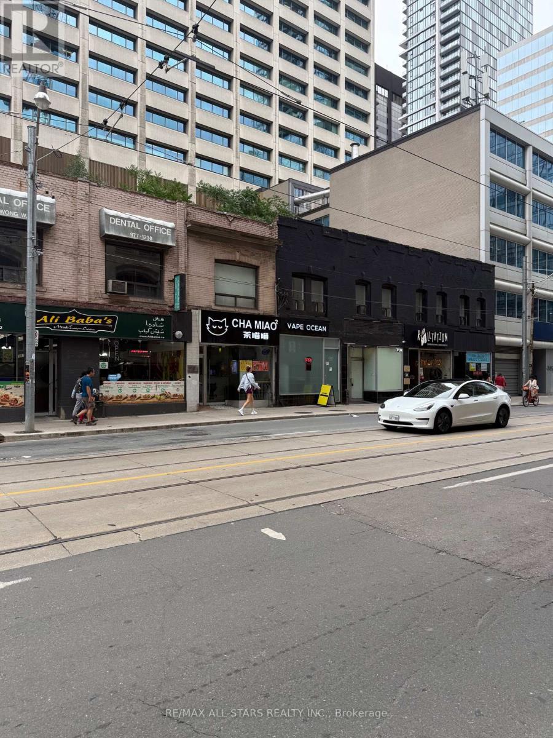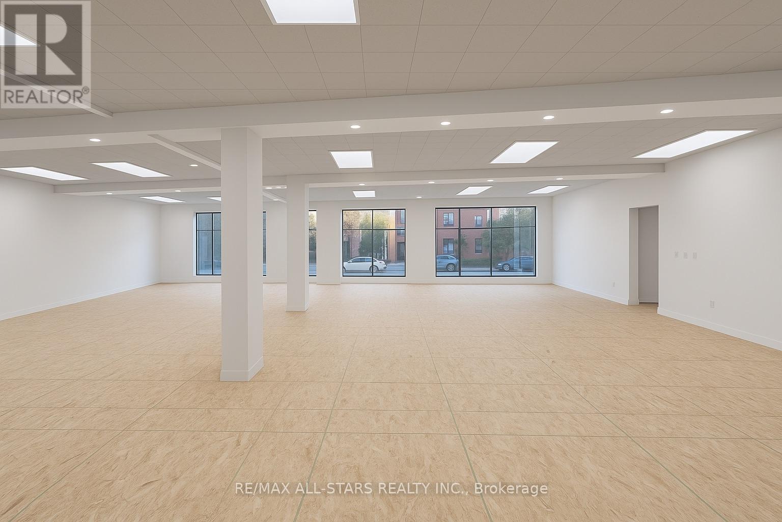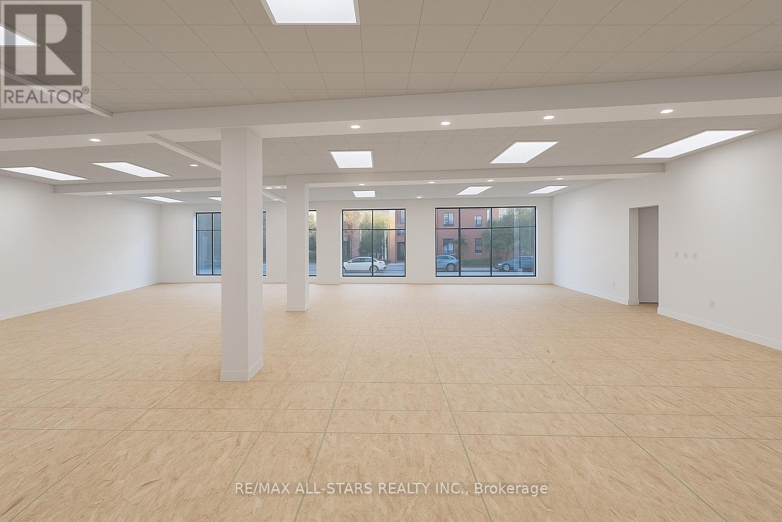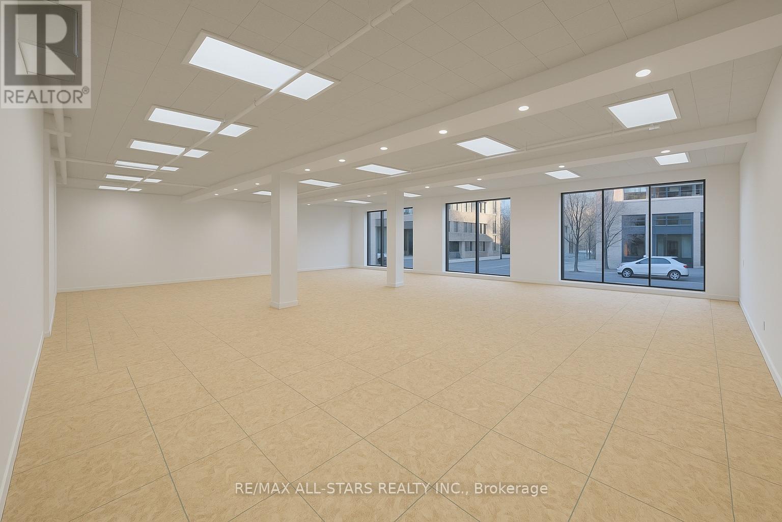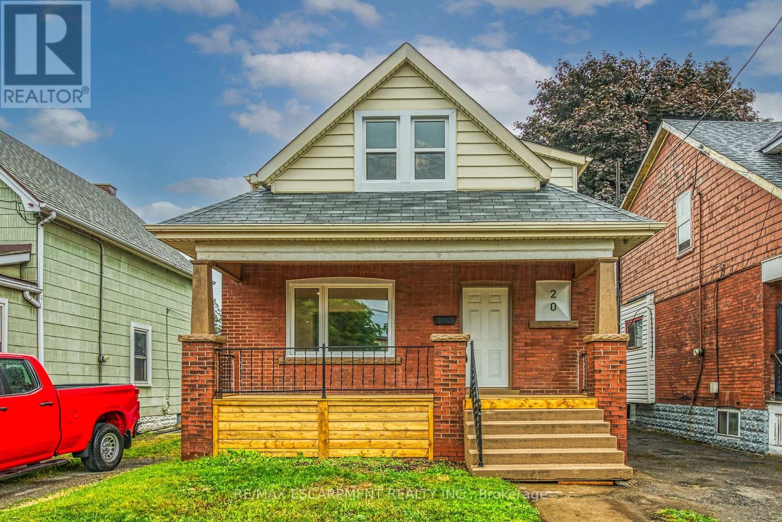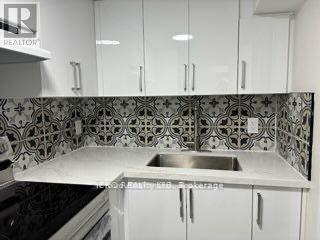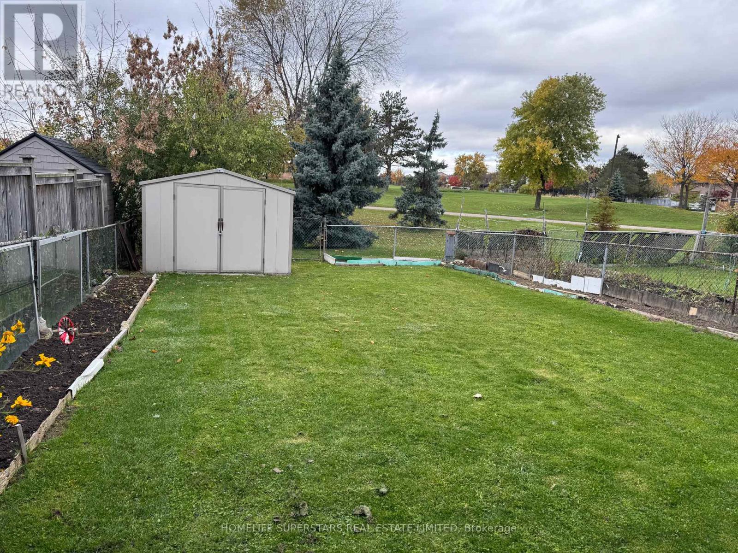10 - 261 Michael Boulevard
Whitby, Ontario
Excellent opportunity to own a commercial building with a long-standing convenience store tenant in a high-demand Whitby location. This income-producing property at 261 Michael Blvd #10 offers a stable tenant operating a convenience store with a lease in place until March 2027, currently paying $3,500 per month plus HST. The property is surrounded by strong community amenities, including several schools within a 2 km radius such as West Lynde Public School, St. Marguerite d'Youville Catholic School, Colonel J.E. Farewell Public School, Henry Street High School, and All Saints Catholic Secondary School. Located in a family-friendly neighborhood with parks, residential homes, transit, and major amenities nearby, this property provides excellent visibility, steady foot traffic, and reliable long-term investment potential. (id:60365)
1803 - 95 Mcmahon Drive
Toronto, Ontario
Luxurious Condominium Building In North York Park Place. Bright & Spacious 1Br 505 Sf & 50 Sf Large Balcony Featuring 9'Ceiling, Floor To Ceiling Windows, Laminate Floor Throughout, Premium Finishes, Roller Blinds, Quartz Countertop. Conveniently Located At Leslie And Sheppard, Walking Distance To 2 Subway Stations. Oriole Go Train Station Nearby. Easy Access To Hwys 401, 404 & DVP. Close To Bayview Village, Fairview Mall, NY General Hospital, IKEA, And More. Premium Amenities Include Indoor Swimming Pool, Tennis Court, Full Basketball Court, Gym, Bowling Lanes, Pet Spa, And More. **$2,350 with parking, or $2,250 without parking** (id:60365)
5312 - 8 Wellesley Street W
Toronto, Ontario
Welcome to this brand-new 2-bedroom, 2-bathroom unit that sits on the 50+ high floor with unobstructed panoramic views. Perched on a high floor, this SouthWest corner unit offers breathtaking views of the city and lake. A modern open-concept layout, with upscale finishes, perfect for professional or anyone who is seeking style and comfort. The modern open-concept kitchen is equipped with built-in appliances, quartz countertops and a designer backsplash. Living and Bedrooms furnished with modern lighting fixtures. Window Blinds installed on all windows. This move-in-ready unit offers luxury and convenience in one of Toronto's most sought-after neighbourhood. Residents enjoy world-class amenities: fully equipped fitness center, outdoor lounge & dining spaces, games area, business center, and 24-hour concierge service. With a Walk Score of 99 and Transit Score of 93, you are just steps from Wellesley Subway Station, and minutes from UofT, Toronto Metropolitan University, Yorkville, Eaton Centre, the Financial/Discovery Districts, and endless dining & entertainment. Move in and experience the elevated luxury living in the heart of downtown. (id:60365)
805 - 6 Greenbriar Road
Toronto, Ontario
A Stunning 1+1 Unit In The Boutique Bayview At The Village Condo In Prime North York Location, Featuring Modern Layout With 9-Foot Ceilings, Sleek Laminate Flooring Throughout, Floor-To-Ceiling Windows. Modern Kitchen With Premium Stainless-Steel Appliances And Central Island. Comfortable And Bright Bedroom With Large Windows And Walk-In Closet. The Den Can Easily Be Used As An Office, Study Area Or Second Bedroom. This Boutique Condo Is Located At The Center Of North York. Just Steps from Bayview Village, Bayview & Bessarion Subway Stations, And Minutes to IKEA, Canadian Tire, Grocery Stores, Starbucks, And Countless Dining Options. Luxury Living, Prime Location - Ready For You To Move In. Easy Access To Hwy 401 And Hwy 404. Rare Chance To Live In One Of Toronto's Beautiful And Excellent-Connected Communities! (id:60365)
Unit B - 205 Dundas Street W
Toronto, Ontario
For Sublease - 205 Dundas Street West, Unit B, TorontoRetail Space | Approx. 350 Sq. Ft. | Downtown TorontoPrime ground-level retail unit available for sublease at Dundas Street West and University Avenue, right in the centre of downtown Toronto. This functional, compact space offers direct street exposure, a large display window, and strong visibility-ideal for small retail or service-based businesses looking for steady foot traffic and a manageable footprint.Property HighlightsProminent street exposure with a full display window along Dundas Street WestHigh pedestrian visibility in a dense retail, institutional, and commercial corridorSteps to Toronto Metropolitan University, major hospitals, office towers, and key amenitiesQuick access to Dundas Subway Station, streetcar routes, and major transit linksConsistent daytime and evening foot traffic from surrounding residential and employment nodesImmediate possession available, subject to landlord consentCR zoning allowing a variety of small-scale retail and service uses. A great opportunity to secure a well-located, highly visible retail space in one of Toronto's busiest and most accessible downtown neighbourhoods. (id:60365)
102 - 14 Mccaul Street
Toronto, Ontario
For Lease - 14 McCaul Street, Toronto (Queen St W & McCaul St)Approx. 2,500 Sq. Ft. Exceptional main-floor retail space in a high-exposure location steps from Queen Street West. The unit offers approx. 2,500 sq. ft. with prominent frontage on McCaul Street, surrounded by major cultural, academic, and institutional landmarks.HighlightsLarge, open-concept retail space with excellent visibilityHigh pedestrian activity from OCAD University, the Art Gallery of Ontario, and nearby hospitalsCR zoning permitting a broad range of uses, including retail, personal services, professional offices, wellness, and creative uses.Flexible layout suitable for major retailers, showrooms, clinics, specialty uses, and destination-style conceptsSteps to TTC streetcar routes with convenient access for staff and customersSurrounded by established retailers, cafés, studios, and everyday services, offering steady and diverse foot trafficLocationSituated in the Queen West/University cultural district, this property benefits from consistent pedestrian flow, proximity to major institutions, and strong neighbourhood demand. (id:60365)
103 - 14 Mccaul Street
Toronto, Ontario
For Lease - 14 McCaul Street, Toronto(Queen St W & McCaul St)Approx. 1,500 Sq. Ft. | Prime main-floor retail space in one of downtown Toronto's most energetic cultural areas. Offering approx. 1,500 sq. ft. with strong street presence on McCaul Street, this location benefits from heavy foot traffic generated by OCAD University, the Art Gallery of Ontario, nearby hospitals, and a dense residential and commercial community.HighlightsLarge, open-concept floor plan with excellent visibility and frontageStrong pedestrian activity from OCAD University, AGO, hospitals, and Queen Street WestCR zoning supporting a broad mix of uses, including retail, personal services, professional offices, wellness, creative studios, and specialty conceptsHighly adaptable space suitable for major retailers, showrooms, clinics, destination shops, and unique brand experiencesSteps to TTC streetcar routes with convenient access for staff and customersSurrounded by cafés, boutiques, studios, galleries, and everyday services, creating a vibrant and diverse customer baseLocationPositioned in the Queen West/University cultural district, this space offers consistent foot traffic, proximity to major institutions, and strong neighbourhood demand - ideal for businesses seeking visibility and long-term growth. (id:60365)
101 - 14 Mccaul Street
Toronto, Ontario
For Lease - 14 McCaul Street, Toronto(Queen St W & McCaul St)Approx. 3,000 Sq. Ft. | Prime main-floor retail space in one of downtown Toronto's most energetic cultural areas. Offering approx. 3,000 sq. ft. with strong street presence on McCaul Street, this location benefits from heavy foot traffic generated by OCAD University, the Art Gallery of Ontario, nearby hospitals, and a dense residential and commercial community.HighlightsLarge, open-concept floor plan with excellent visibility and frontageStrong pedestrian activity from OCAD University, AGO, hospitals, and Queen Street WestCR zoning supporting a broad mix of uses, including retail, personal services, professional offices, wellness, creative studios, and specialty conceptsHighly adaptable space suitable for major retailers, showrooms, clinics, destination shops, and unique brand experiencesSteps to TTC streetcar routes with convenient access for staff and customersSurrounded by cafés, boutiques, studios, galleries, and everyday services, creating a vibrant and diverse customer baseLocationPositioned in the Queen West/University cultural district, this space offers consistent foot traffic, proximity to major institutions, and strong neighbourhood demand - ideal for businesses seeking visibility and long-term growth. (id:60365)
100 - 14 Mccaul Street
Toronto, Ontario
For Lease - 14 McCaul Street, Toronto(Queen St W & McCaul St)Approx. 6,000 Sq. Ft. | Prime main-floor retail space in one of downtown Toronto's most energetic cultural areas. Offering approx. 6,000 sq. ft. with strong street presence on McCaul Street, this location benefits from heavy foot traffic generated by OCAD University, the Art Gallery of Ontario, nearby hospitals, and a dense residential and commercial community.HighlightsLarge, open-concept floor plan with excellent visibility and frontageStrong pedestrian activity from OCAD University, AGO, hospitals, and Queen Street WestCR zoning supporting a broad mix of uses, including retail, personal services, professional offices, wellness, creative studios, and specialty conceptsHighly adaptable space suitable for major retailers, showrooms, clinics, destination shops, and unique brand experiencesSteps to TTC streetcar routes with convenient access for staff and customersSurrounded by cafés, boutiques, studios, galleries, and everyday services, creating a vibrant and diverse customer baseLocationPositioned in the Queen West/University cultural district, this space offers consistent foot traffic, proximity to major institutions, and strong neighbourhood demand - ideal for businesses seeking visibility and long-term growth. (id:60365)
20 Crosthwaite Avenue N
Hamilton, Ontario
Stunning Renovation in Desirable Crown Point! Welcome to this stunning, fully renovated 1.5-storey home in the heart of Hamilton's desirable Crown Point neighbourhood. Thoughtfully redesigned with modern living in mind, this home perfectly blends style, comfort, and functionality. From the moment you step inside, you'll be impressed by the bright, open-concept main floor featuring a designer kitchen complete with quartz countertops, ample counter and storage space, a stylish dining area, and a spacious living room-ideal for both relaxing and entertaining. A versatile bonus room on the main level can serve as a second living area, home office, or even a main-floor bedroom, with direct access to the private backyard. Upstairs, you'll find three generously sized bedrooms along with a beautifully updated 4-piece bathroom, offering the perfect retreat for families or anyone in need of extra space. The fully finished basement expands your living area with a large recreation room, a sleek 3-piece bathroom, and a separate side entrance-providing excellent potential for an in-law suite or extended family living. This turn-key home is loaded with modern upgrades and is truly move-in ready. Located just steps from Centre Mall, Ottawa Street's trendy shops and cafes, schools, parks, and all major amenities, this home offers unbeatable convenience in one of Hamilton's most vibrant communities. Don't miss your opportunity to own this Crown Point gem! (id:60365)
Basment - 376 Valleyway Drive
Brampton, Ontario
Never Beautiful LEGAL 2 BEDROOM APTARMENT with separate entrance. Luxury Finishes and Large Windows That Offer Lots Of Natural Light! SS kitchen appliances and spacious living area, ensuit Laundry(NO SHARING) in basement. Walking distance to public transit and minutes away from schools, parks and plazas. access to Very Close To Shopping, Schools, Public Transit, Parks. (id:60365)
Upper Floor - 3787 Teeswater Road
Mississauga, Ontario
Spacious and well-maintained 4-bedroom, 2 full washroom semi-detached home in a desirable family-friendly neighbourhood. Features one bedroom and a full washroom on the main floor - ideal for guests or seniors. The second floor offers three additional bedrooms and a full washroom. Bright, open-concept layout with a large living room, dining area, kitchen, and breakfast space. The home backs onto a park and school, offering privacy and a scenic view.Conveniently located close to Hwy 427, Westwood Mall, hospital, Gurdwaras, and temples. Walking distance to public transit, schools, and other amenities. (id:60365)

