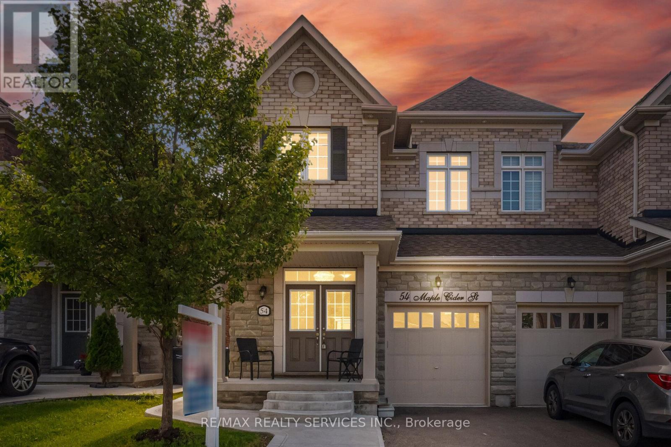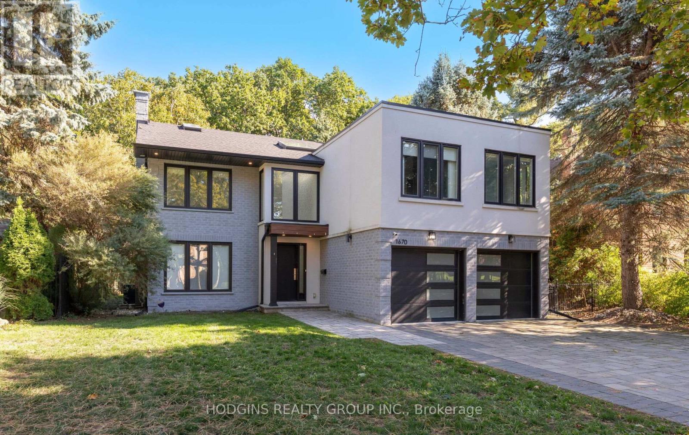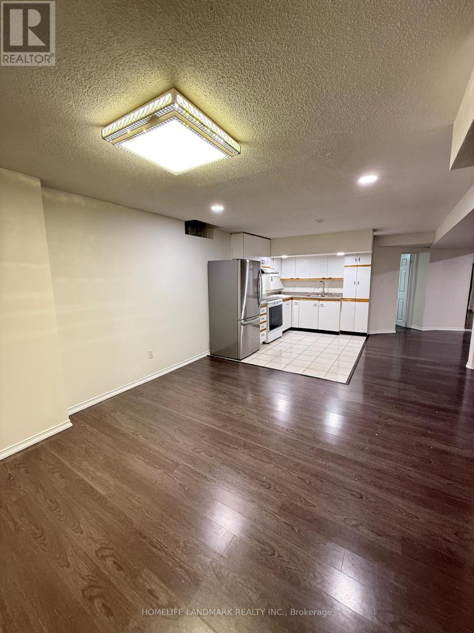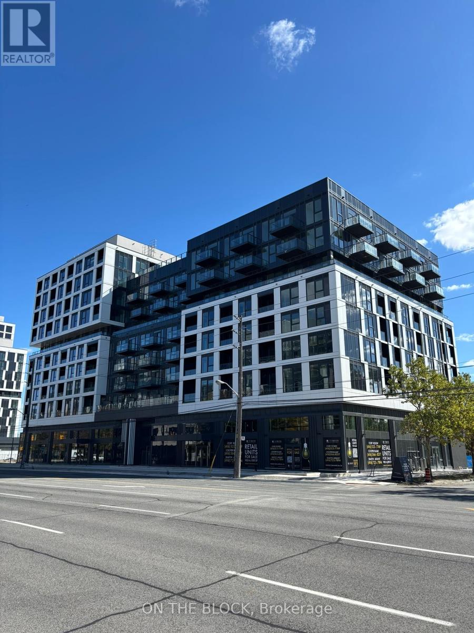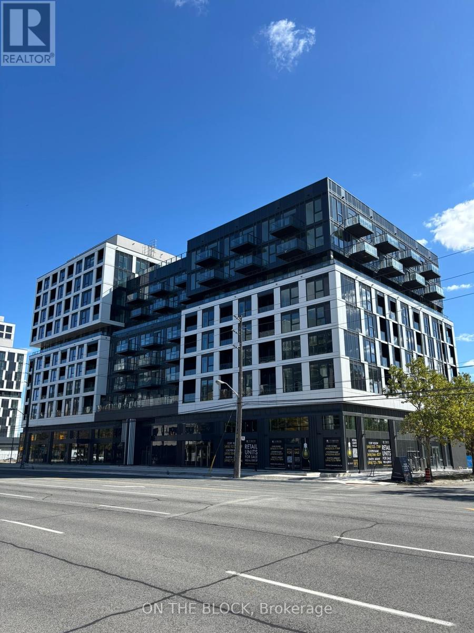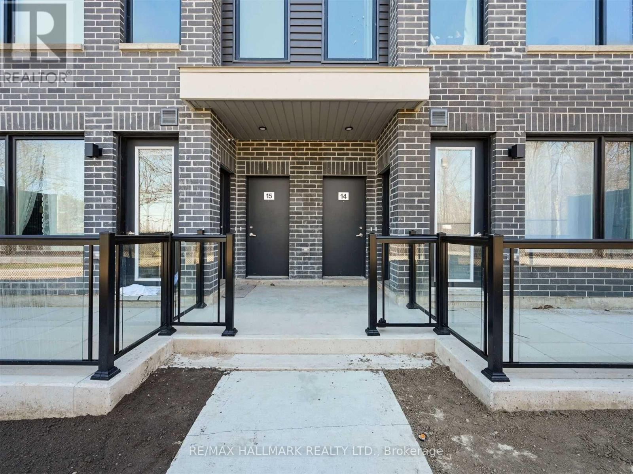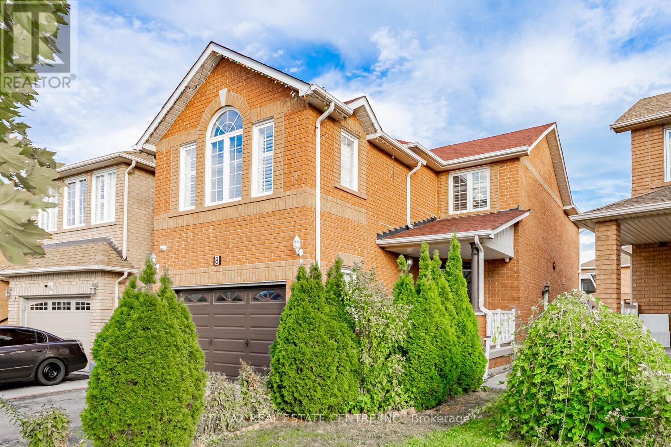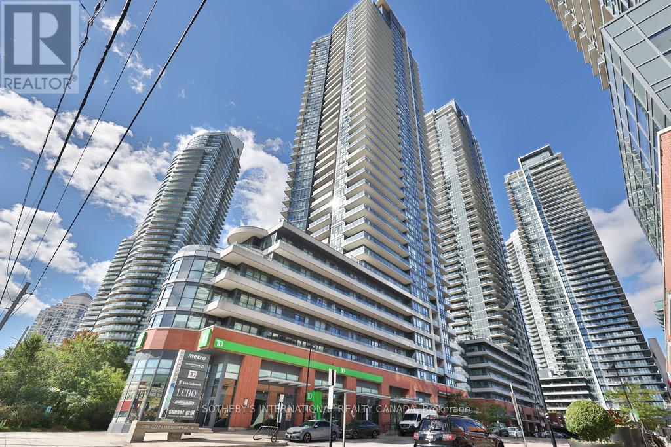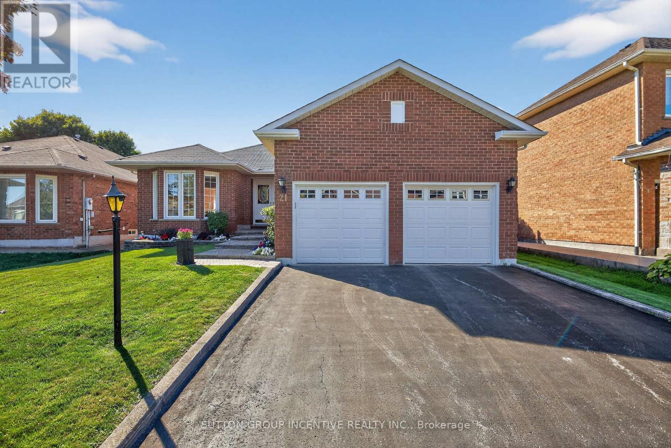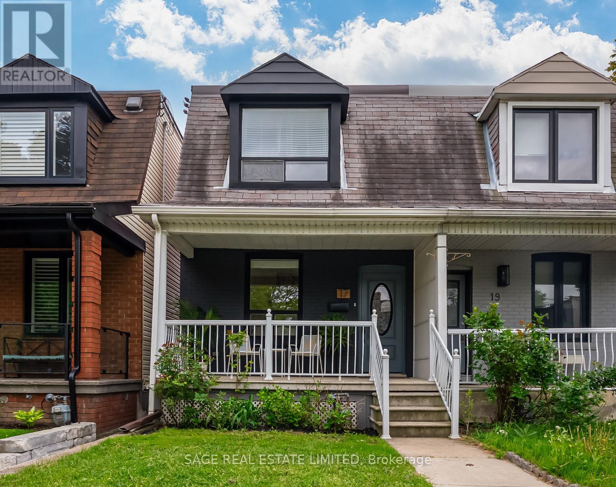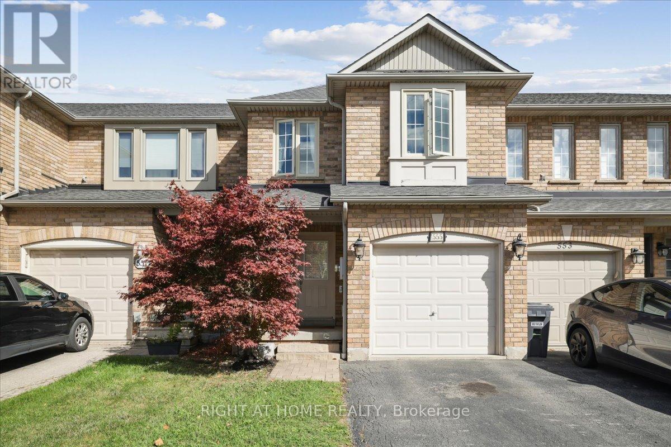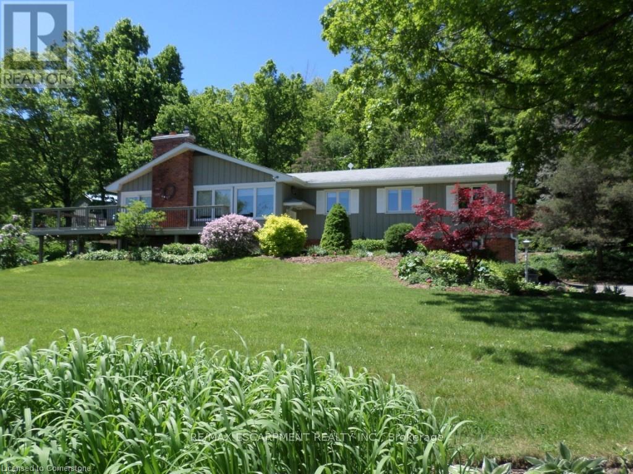54 Maple Cider Street
Caledon, Ontario
**One Of Biggest Semi Models** 2023 Sq Ft As Per Mpac!! Executive 4 Bedrooms Semi-Detached House With Brick & Stone Elevation In Prestigious Southfields Village Caledon!! Countless Upgrades With Hardwood Floor In Main Level* Double Door Main Entry & 9 Feet High Ceiling In Main Floor! Upgraded Family Size Kitchen With Oak Cabinets & Quartz Counter-Top!! Open Concept Main Floor Layout With Gas Operated Fireplace! Walk-Out To Backyard Wooden Deck From Living Area!! Huge Master Bedroom With 5 Pcs Ensuite & W/I Closet. All 4 Generous Size Bedrooms! Partially Finished Basement By Builder With Recreation Room & Separate Entrance! Landscaped Backyard! Walking Distance To School, Park & Few Steps To Etobicoke Creek!! Shows 10/10* (id:60365)
1670 Caverly Court
Mississauga, Ontario
Upscale modern living backing onto breathtaking Mullet Creek & Credit River natural sanctuary. Brilliant open design featuring contemporary 2 stry entry, open stairs, glass doors & walls, skylights, sleek open kitchen, posh primary ensuite & mega closet. Perfect for large family + work from home with 5+2 bdrms, 5 baths + office. Elegantly finished with inspiring natural wood & oversized porcelain tile floors. Spacious & open finished lower level with full bath, gas fireplaces, chill & gym zones+ 2 bdrms. Exclusive ravine backyard with generous cabana offering radiant gas heating & gas fireplace for year round enjoyment! Striking upscale roadside appeal with expansive stone drive & walk way. Custom family haven on prestigious quiet court just steps to best Credit River, best nature trails + walk to UTM & GO. (id:60365)
5932 Hemingway Road
Mississauga, Ontario
*Furnished* Basement level only, Open and Spacious concept, 2 Bedroom with 1 Bath, Own Laundry Area and Kitchen plus 1 Parking , 1 Small Storage Room. Perfect place for couples, young professionals .John Fraser School. Hardwood Flr Through Out. (id:60365)
208 - 1037 The Queensway
Toronto, Ontario
Brand New 1 Bedroom + Den Condo at Verge Condos by RioCan. With transit at your door and an expansive range of indoor and outdoor lifestyle amenities, including a party room, cocktail lounge, coworking space with soundproof workstations, content studio, fitness & yoga, outdoor terrace with BBQs, games, lounge seating and a kids play area you wont need to go far. This stylish mid-rise condominium tower, designed by Turner Fleischer Architects, rises a boutique 10-storeys. TTC & Access to The Gardiner only 1 minute away. (id:60365)
207 - 1037 The Queensway
Toronto, Ontario
Brand New 1 Bedroom + Den Condo at Verge Condos by RioCan. With transit at your door and an expansive range of indoor and outdoor lifestyle amenities, including a party room, cocktail lounge, coworking space with soundproof workstations, content studio, fitness & yoga, outdoor terrace with BBQs, games, lounge seating and a kids play area you wont need to go far. This stylish mid-rise condominium tower, designed by Turner Fleischer Architects, rises a boutique 10-storeys. TTC & Access to The Gardiner only 1 minute away. (id:60365)
14 - 3483 Widdicombe Way
Mississauga, Ontario
Spacious & Modern 3 Bed, 3 Bath Stacked Town House Boasting 1326 SF in Total Size. Enjoy Living In A Newly-Built Home With East Facing Treeline Views, Huge Private Rooftop Terrace Equipped With Gas Line For Bbq & Electrical & Hose Outlets. Steps To Erin Mills & South Common Shopping, The Recreation & Community Center & Beautiful Walking Trails Nearby! Also Close To Credit Valley Hospital, Mississauga Transit & Close To Erindale Or Clarkson Go Stations.One Under Ground Parking Space & Private Storage Locker Included. (id:60365)
8 Mannel Crescent
Brampton, Ontario
Welcome to 8 Mannel Crescent, a beautifully upgraded 4+2 bedroom, 5-washroom home featuring two prime bedrooms and 3 washroom on the second floor for added comfort and convenience. This property boasts a professionally finished 2-bedroom basement with a builder separate entrance, offering excellent potential for extended family or rental income. Enjoy a stylish oak staircase with elegant iron pickets, gleaming hardwood floors, and a functional layout with separate living and family rooms. The exterior is enhanced with a concrete design and a spacious deck, perfect for entertaining and outdoor living. A true move-in ready home with modern finishes in a desirable location. (id:60365)
1803 - 2212 Lake Shore Boulevard W
Toronto, Ontario
Discover the joys of lakeside living at Toronto's Westlake condo village community in South Etobicoke! This stunning suite is flooded with natural light from floor-to-ceiling windows, offering breathtaking panoramic views of Lake Ontario and the Toronto skyline. The open-concept layout features 2 bedrooms and 2 bathrooms, complemented by 9 ceilings and a thoughtfully designed floor plan. The spacious entrance includes a generous double-sized closet and convenient ensuite laundry with a full-size washer and dryer. Past the foyer, the upgraded kitchen, is perfect for cooking and entertaining, equipped with stainless steel appliances, quartz countertops, and breakfast bar seating for three.The open concept dining and living room offer unparalleled views of the Lake and allow for a generous entertaining space. The second bedroom, currently utilized as a den, is spacious enough for a queen bed and offers ample storage. Amazing views continue into the large Primary suite, with a full size ensuite and walk-in closet round out the suite. A village unto itself, the Westlake community has easy access to essential amenities, with Metro, Shoppers, LCBO, and more just an elevator ride away. Proximity to the Downtown core is a snap, with streetcars, buses, GO transit, and major highways, all at your doorstep. With two international airports less than 20 minutes away. Additionally, the Westlake community features an impressive 30,000 sq. ft. of amenities, including a 24-hour concierge, an indoor pool, a fitness centre with squash & racquetball courts, a children's room, a theatre room, a games room, and much more! Its a fantastic offering in the city! (id:60365)
21 Hartford Trail
Brampton, Ontario
First Time Offered for Sale! Welcome to this charming 3-bedroom, 2-bathroom bungalow nestled in the highly desirable Fletchers Creek South community, offering direct access to the Brampton Golf Course. This beautifully maintained home combines timeless charm with modern comfort, providing the perfect setting for family living. A welcoming interlock walkway and front steps lead to the inviting porch and entryway. Inside, the home is bright and spacious, filled with natural light and featuring hardwood floors throughout. The eat-in kitchen boasts stainless steel appliances, ample cabinetry, and a walk-out to a beautifully landscaped backyard with a deck. Enjoy the comfort of a separate living and dining room, along with a cozy family room featuring a gas fireplace. The primary bedroom offers a walk-in closet and 4-piece ensuite, complemented by two additional bedrooms and a well-appointed main bath. Main floor laundry with direct access to the garage adds everyday convenience. Located just steps from Costco, shopping, schools, transit, parks, and all major amenities, with easy access to Highway 410. Recent Updates Include: Water Heater (Owned, 2023); AC (2023); Furnace (2018); Windows (2017); Central Vacuum (powerhead as is). Don't miss this rare opportunity to own a home in one of Brampton's most sought-after communities! (id:60365)
Basement - 17 Hugo Avenue
Toronto, Ontario
Modern One Bedroom Basement Apartment Located In The Heart Of Junction Triangle.Tucked away on a quiet, no-through street, this stylish apartment offers comfort and convenience in one of Torontos most vibrant neighbourhoods. Symington & Carleton Parks Are Both Steps Away With Tennis Courts, A Community Garden, Outdoor Gym,& Basketball Courts. Plus Enjoy Bike & Walk-Friendly West Toronto Railpath or take your pick of some of the citys best local spots like Dottys, The Wedge, Defina, Mattachioni, Wallace Espresso, and Hale Coffee. For commuters, the UP Express is just a 10-minute walk away, offering a quick, direct ride to downtown. Inside You'll Find Your Own Private Entrance, Ensuite Laundry With Sink, A Beautiful 3-Pc Washroom, Modern Tile Floors, 2 Built-In Bedroom Closets, A Fridge & A Stove. A perfect blend of urban lifestyle and neighbourhood charm. Utilities Are Included (Water, Heat, Hydro). Tenant Is Responsible For Their Own Cable & Internet. Backyard Is For Exclusive Use Of Main Floor Tenant. (id:60365)
555 Taylor Crescent
Burlington, Ontario
Step into timeless sophistication at this impeccably maintained freehold townhouse, tucked away in one of South East Burlingtons most desirable enclaves within the sought-after Nelson and Pauline Johnson School Districts. Renovated with designer-inspired craftsmanship and meticulously cared for, this residence exudes warmth, style, and everyday comfort.The main level showcases a seamless flow of bright, connected living spaces, enhanced by wide-plank flooring, pot lighting, and large windows that fill the home with natural light. A beautifully redesigned kitchen anchors the space with white shaker cabinetry, quartz countertops, stainless-steel appliances, a large island with breakfast seating, and elegant finishes that make cooking and entertaining effortless. A sliding patio door opens to a private, fully fenced stone patio bordered by mature trees an inviting setting for morning coffee or relaxing evenings outdoors.Upstairs, the home offers three tranquil bedrooms, including a spacious primary retreat with a walk-in closet and spa-inspired ensuite. Each room is filled with light and calm, neutral décor, creating an atmosphere of quiet sophistication.The finished lower level adds versatility with a comfortable recreation area, laundry with washer & dryer, and ample storage.Perfectly positioned within walking distance to Appleby GO Station, close to parks, schools, shopping, and just minutes from Lakeshore Road, Burlingtons waterfront, and major highways, this residence offers the ideal combination of style, convenience, and location. Elegant, inviting, and move-in ready a Burlington gem not to be missed. (id:60365)
5086 Walkers Line
Burlington, Ontario
Nestled along the breathtaking Niagara Escarpment, this property offers over six acres of natural beauty and endless potential, just minutes from city conveniences. Backing onto Mount Nemo and the iconic Bruce Trail, it showcases panoramic views that stretch to the Toronto skyline andLake Ontario. The existing home, with 3 + 1 bedrooms and 3 full baths, offers a solid foundation and timeless charm ready to be reimagined or renovated to suit your personal vision. Large windows and a walkout basement invite natural light and connect seamlessly to the outdoors, where you'll find an in-ground pool surrounded by stamped concrete and plenty of space to entertain or unwind in complete privacy. The double car garage provides practicality, while the 20 30 barn structure offers exciting opportunities for a workshop, studio, or future conversion.Recent updates include a durable metal roof and a newly paved driveway, enhancing the property's function and curb appeal. Geothermal heating and cooling provide energy-efficient comfort year-round. Whether you envision restoring the homes classic character, expanding on its footprint, or building your dream residence from the ground up, this property captures the essence of escarpment living peaceful, scenic, and perfectly positioned. With nature trails at your doorstep and city amenities just moments away, its a rare opportunity to enjoy the best of both worlds: a tranquil country setting with endless room to grow, overlooking some of the most captivating views in southern Ontario. (id:60365)

