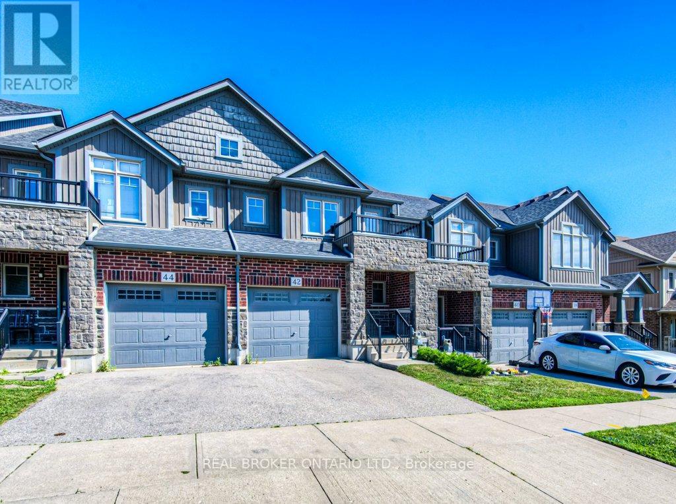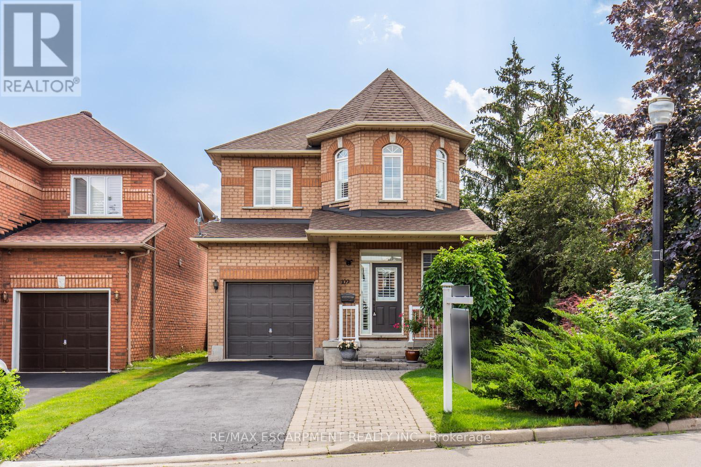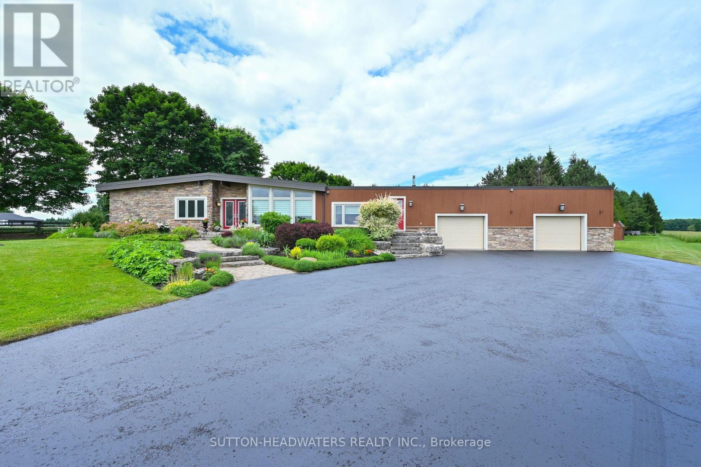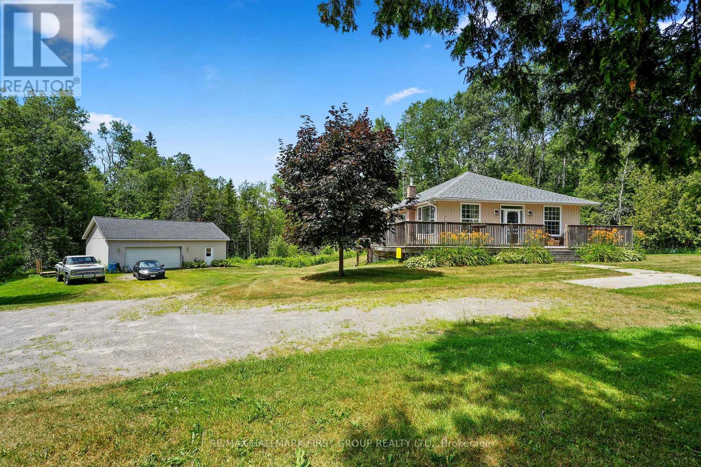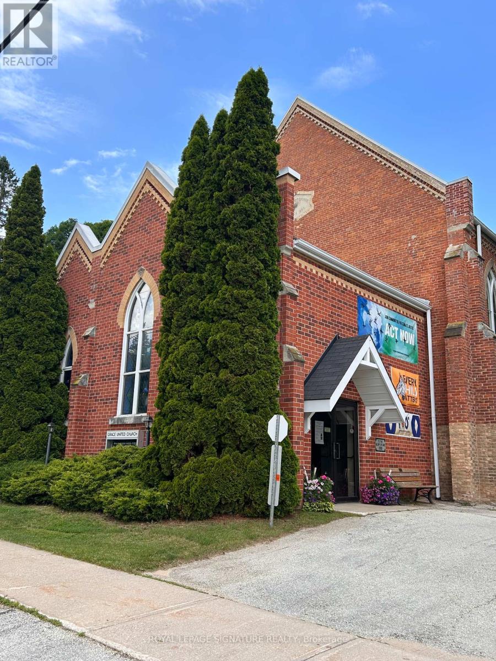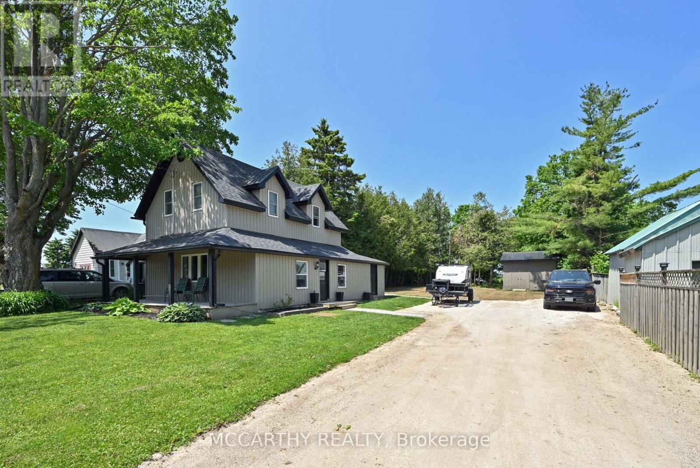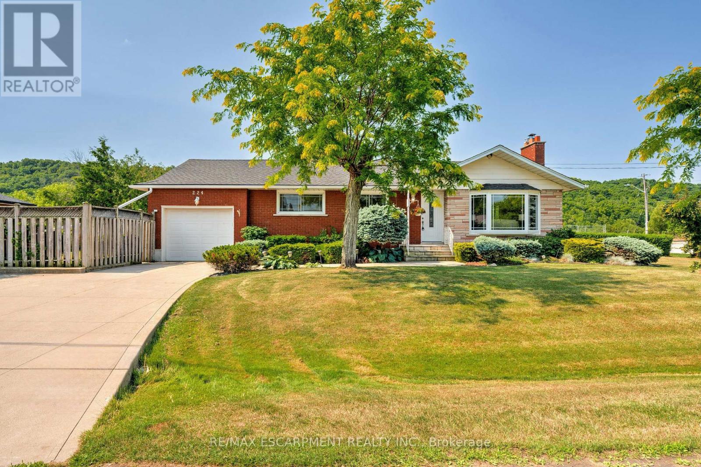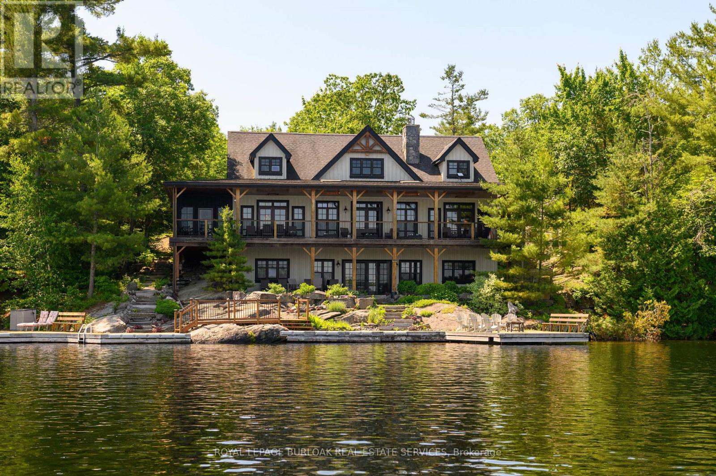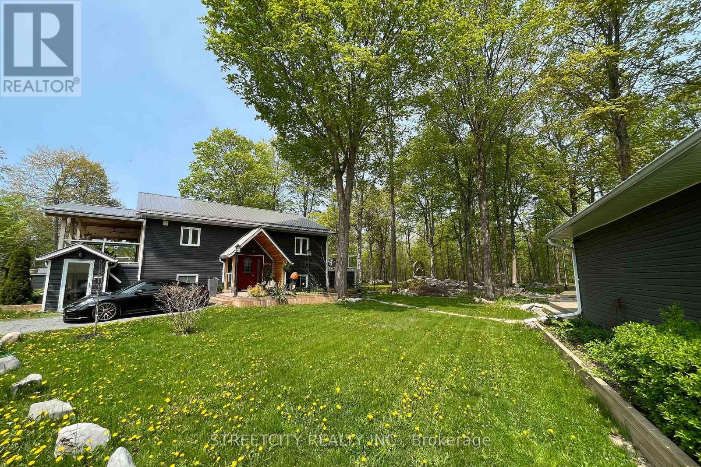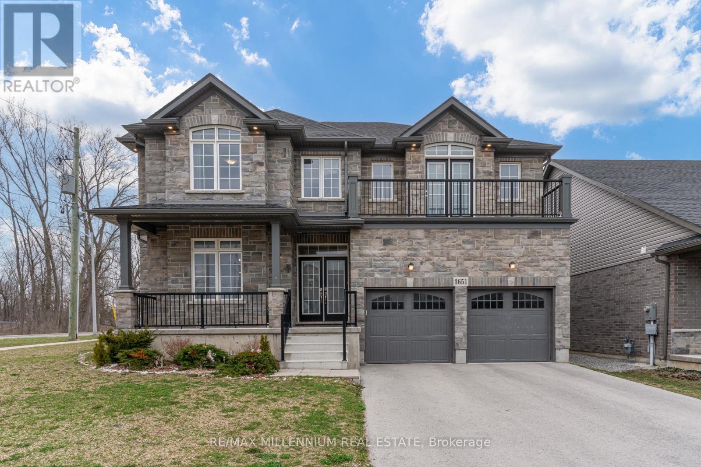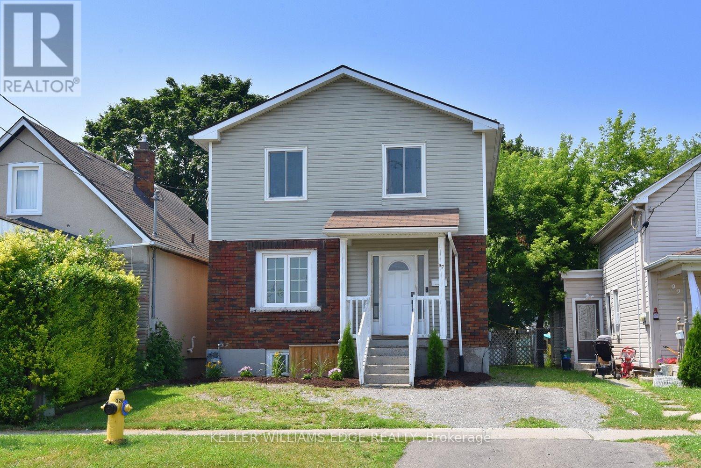42 Eliza Avenue
Kitchener, Ontario
A beautiful townhome located in the desirable Laurentian Hills neighbourhood of Kitchener. Offering a perfect blend of modern comfort and urban convenience, this 3-bed, 2.5-bath home provides 1,411 sqft of thoughtfully designed living space, ideal for families, first-time buyers, or those looking to downsize without compromise. Step inside to discover a bright and open layout that seamlessly connects the main living areas. The spacious living room welcomes you with large windows that flood the space with natural light, creating a warm and inviting atmosphere for relaxing or entertaining. The kitchen is equipped with ample cabinetry, stylish countertops, and a functional layout that makes meal prep easy and efficient. Adjacent to the kitchen is a generously sized dining area, perfect for gathering with family and friends. Upstairs, you'll find three well-appointed bedrooms, including a primary suite with its ensuite bathrooma perfect retreat at the end of the day. Two additional bedrooms share a full bathroom and offer ample space for children, guests, or a home office. A convenient powder room is on the main floor for added functionality. The unfinished basement offers an excellent opportunity for future development, whether you're looking to add a recreation room, home gym, or extra storage space. Outside, enjoy your own private outdoor space, ideal for summer BBQs or morning coffee. The home also includes dedicated parking, and the low-maintenance exterior ensures more time spent enjoying your home and less on upkeep. Located in a family-friendly neighbourhood, 42 Eliza Ave is close to parks, schools, shopping centres, public transit, and all the amenities that make daily life easy and enjoyable. With quick access to major roads and highways, commuting around Kitchener-Waterloo or beyond is a breeze. Whether you're starting a new chapter or looking for a move-in-ready home in a prime location, this townhome offers comfort, convenience, and excellent value. (id:60365)
109 Peachwood Crescent
Hamilton, Ontario
This charming, detached turn-key home with over 1900sqft of finished living space has been well cared for by the original owners for over 20 years. Featuring 3 bedrooms, 4 bathrooms including a 4-piece ensuite, and a fully finished basement. This home has been recently updated throughout; updated kitchen (2021) including stunning quartz counters, hardwood floors on main floor & second floor (2021), custom stairs (2021), powder room on main floor (2021), California shutters throughout (2021), freshly painted (2023), roof (2018). This rare corner lot provides plenty of privacy situated directly beside a quiet park. Located in a prime location in Stoney Creek close to all amenities including public transit, QEW, schools, shopping, restaurants, and more! Brand new furnace Dec 2023. (id:60365)
064349 County Rd 3
East Garafraxa, Ontario
You have arrived at the Oasis! Beautiful flowers and meticulously cared for grounds envelop one's senses and make you feel like you have stepped into a resort! Stone mixed w/ board and batten, 3 + 1 bedroom bungalow situated on a lovely 10.17 acres. Magical views of the gardens and fields are enhanced by 3 walls of windows in the Great Room. The massive heated garage with in-floor heating served as a hangar at one point and can easily be turned back into it with the electric accordian doors that fold up on the side of the building. The tile drained 2000' runway maybe able to be reactivated if flying is your thing. However if nature is your thing, this property is for you. This is the perfect mix of bush and open fields, flowers that bloom all season and a wonderful waterfall and sitting area to enjoy the total sense of being away from it all! There is space for the entire family as well as for family gatherings. The massive family room with a floor to ceiling brick propane fireplace, wet bar and room for all kinds of games or dancing is the perfect entertainment room. The Kitchen overlooks the back gardens and has a gas cooktop, maple cabinetry, Corian counters & a B-I glass cabinet and is connected to the Breakfast and Living Rm. However when you walk into the Dining/ Great Room area you will be impressed with the views to the outside, the light and sense of space. Downstairs you will find a lovely 3 pc bathroom with a sauna, an extra bedroom and a rec. room w/ a wet bar. The bsmt is massive and has in-law potential and lots of storage. All you have to do is move in and enjoy. All the heavy lifting has been done! For your peace of mind, there is a hard wired Generac generator. There is an extensive irrigation system that does the lawn and flower beds, there are 3 garden sheds for storage. You can hike, snowshoe, 4 wheel, ride a horse, ride a bike and fly a plane from here! Minutes to Orangeville where there are all the amenities you need. (id:60365)
10906 1st Line Road
Alnwick/haldimand, Ontario
This charming bungalow sits on over an acre, just minutes from Rice Lake, and offers more than meets the eye. It features a large shop ideal for a home-based business, workshop, or car enthusiast, as well as a potential in-law suite with a separate entrance. Inside, the bright and airy main floor boasts a carpet-free layout, featuring large windows, an exposed brick accent wall in the living room, and an open-concept design that is ideal for everyday living and entertaining. The kitchen is equipped with stainless steel appliances, ample cabinetry, and a convenient walkout, perfect for alfresco dining on warm evenings. A generous primary bedroom, a full bath, and laundry complete the main level. The lower level expands your living space with a sprawling rec room warmed by a wood stove, featuring a walkout to a covered patio, a games area, a bedroom, an office, and a bathroom, offering comfort and flexibility for family or guests. Outside, enjoy the serenity of a wraparound deck, mature trees, a garden space, and ample room for outdoor enjoyment. A large detached shop and a separate shed to keep lawn tools organized and out of sight. Peaceful and private, yet still within reach, this is a place to spread out, settle in, and make your own. (id:60365)
1574 Clyde Road
North Dumfries, Ontario
Welcome home to 1574 Clyde Rd., North Dumfries. Find peace and serenity at this turn key, fully transformed bungalow with second unit and kitchen downstairs sitting on just over a half acre. Walk up your new concrete walkways to enjoy a large and peaceful covered front porch (2024) and look across the road at green space! Perfect for hobbyist with new 1.5 car attached garage (2022) AND a new (2022) detached shop! Drive just down the road to the Cambridge Golf Club or just minutes into Cambridge. This beautifully updated home offers the tranquility of country living paired with contemporary upgrades throughout. Recent improvements include a brand-new high-efficiency furnace and central air conditioning system, updated electrical wiring with a new panel, and new energy-efficient windows and doors for enhanced comfort and peace of mind (2020/21). The open-concept main floor is designed for both everyday living and entertaining, showcasing a stunning chefs kitchen with sleek high-gloss cabinetry and an oversized island. The spacious living area flows seamlessly into the primary suite, which features a luxurious ensuite bathroom and a walk-in closet complete with custom shelving and organizers. A second bedroom sits next to a fully renovated 4-piece bathroom and designated space for laundry. The finished basement offers a private side entrance, making it ideal for in-laws or potential rental income. It includes a stylish second kitchen with high-gloss cabinetry and a built-in wine rack, a generous bedroom with ample storage, a modern 4-piece bathroom, and a versatile den or office space. Just move in and enjoy! (id:60365)
140 Bruce Street S
Blue Mountains, Ontario
The space includes 3 furnished offices and central administrative area, totalling 770 Sq. Ft. Monthly rent is gross of utilities. Individual offices available from $600 per month, term negotiable. (id:60365)
681141 260 Side Road
Melancthon, Ontario
Affordable, Beautiful, Private Country living. This beautifully updated detached 1 1/2-storey home in pretty Riverview, Melancthon. with 3 bedrooms, 2 baths, & main floor laundry. Open-concept design connects the dining and the living room with a cozy built-in propane fireplace. A renovated kitchen has new appliances, a gas stove, an overhead microwave/fan, and quartz countertops. Recent upgrades include New windows, siding, insulation, plumbing, electrical, heating, furnace, roof, fascia, and soffit. Spring 2025 All New Septic system, tank and weeping bed. Convenient back door entry with stairs to Basement. New paving stone patio at the back door. This traditional 1.5 storey house is Like New, all main items all new, ready for a family to enjoy, at a location close to Shelburne, Pretty Riverview, close to the River and with Peaceful village life. This move-in-ready home offers modern comfort in a private, peaceful setting. Large Lot Surrounded by mature trees in the quiet Hamlet of Riverview, New 16 x 12 shed with 10ft ceiling used as workshop, storage or Man Cave, new gravel driveway, Plenty of Parking for 6 plus vehicles. Come and see this great rural village home. (id:60365)
224 Glenholme Avenue
Hamilton, Ontario
Welcome to 224 Glenholme Avenue, This Well-Maintained 3+1 Bedroom, 2 Bathroom Home is Located on a Quiet, Family-Friendly Street with Beautiful Views of the Escarpment. Featuring Two Cozy Fireplaces and a Separate Entrance with In-Law Suite Potential, this Home Offers Flexibility and Comfort for a Variety of Lifestyles. Enjoy the Convenience of Being Just Minutes to Costco, Major Shopping, Schools, Parks, Bruce Trail, Quick Highway Access for Commuters and Other Amenities. Ideal for Families or Multi-Generational Living, this Property Blends Peaceful Living with Urban Accessibility in One of Stoney Creeks most Sought-After Communities. (id:60365)
990 Haskett's Drive
Georgian Bay, Ontario
Remarkable Muskoka lakeside retreat on Six Mile Lake, on year-round municipal road, only 90 minutes from GTA. Impressive custom-build w/stunning lake views may be most prestigious property on the mile. Expansive 333ft of prime, deep waterfront, 1.66 acres w/mature trees & privacy, & absolute show-stopper 6000sqft, 6 bedrm lake house w/gorgeous pine detail T/O. Open-concept main lvl overlooks lake & accesses the 68x12 covered deck, & includes the kitchen w/quartz CTs & 11ft centre island w/breakfast bar, great rm w/granite stone F/P & 22ft vaulted ceiling, spacious dining rm, main floor primary bedrm w/6pce ensuite, Muskoka rm, 2pce bath, & mudrm/laundry rm. 2nd lvl has a den/office, & 2 very large bedrms that could be converted to 4 if desired. Walk-out lower lvl offers a family rm w/granite stone F/P, bar area w/seating for 6, 3 more large bedrms, 8pce bath, & sliding doors to patio & lake. Red Pine & slate floors T/O, 10ft ceilings & in-floor heating on main & lower lvl, pine ceilings, & post & beam construction & ICF foundation, all display the care in this magnificent homes design. Exterior offers an oversized double garage w/600sqft man cave/loft w/heat & AC, triple garage w/2 insulated & heated, & another single garage at side of property, plus parking for 20 more on driveways. Clear & pristine waterfront 6-12ft deep off docks, + bonus shallow wading area at side. 1500sqft of decks & docks along water, including U-shaped boat slip engineered to support a boathouse, plus 1400sqft of covered deck & patio overlooking the water, & 450sqft of deck at back of home, totalling over 3350sqft of decking & patio. NE exposure at waterfront provides beautiful sunrises & sunsets. 280sqft bunkie at waters edge. Systems include geothermal heating/cooling, drilled well w/complete water system, bio-filter septic system, on-demand water heater, & generator. (id:60365)
171 Flatrock Road
Tweed, Ontario
Welcome to this extraordinary forest retreat, nestled within 99 acres of pristine woodland and thoughtfully developed over 6 acres for exceptional living, recreation, and relaxation. Located just off HWY 37 with easy access to HWY 401, this private sanctuary is only a 2-hour drive from Toronto, Montreal, and Ottawa, offering both seclusion and convenience. Explore cut and maintained walking trails throughout the forest, complete with signage and a detailed trail map perfect for peaceful strolls, nature hikes, or outdoor adventures. A private water source, a drilled well, and a sophisticated multi-tank storage system ensure a reliable, year-round water supply. At the heart of the property is a stunning pond with a stream and cascading waterfall, accented by a charming bridge, lampposts, and landscape lighting, creating an enchanting outdoor setting. A secure, urban-style fence with double gates opens to a horseshoe driveway, and a separate gated clearing offers parking for up to 40 vehicles, ideal for entertaining or events. A Tesla EV charger adds modern convenience for eco-conscious living. The main residence offers over 4,500 sq ft of usable space with five separate entry points. Inside are 4 bedrooms and 2.5 spa-inspired bathrooms, including a steam room and soaker tub. Italian finishes, fireplaces, and a newly built sundeck with panoramic forest views bring warmth and luxury to every corner. Additional features include a private wine cellar, cold storage, greenhouse, raised garden beds, and an open field patch. (id:60365)
3651 Allen Trail
Fort Erie, Ontario
Comfort meets convenience in this standout two-storey spacious home in the desired area of Ridgeway, nearby the beauty of Crystal Beach with its sandy shores. Stunning 4+1 Beds , 4-Baths corner lot home boasting 2848 Sqft and feature hardwood and Porcelain flooring throughout the Main and hardwood on the 2nd floor , fully open concept kitchen with island, enclosed pantry and a separate dining room , A office room large enough to be a 5th bedroom. The upper level is thoughtfully designed to cater to your family's needs with well sized 4-Beds, 3-Baths as 2 fully Ensuite . The primary suite boasts a 5-piece bath , separate shower and a convenient His and her walk-in closet. Amazing family room with walk out on balcony. Unfinished basement 9f ceiling can be used for storage. No air conditioning available , simply central air system. 1 Year lease minimum . Pets welcome with an upfront deposit. Property also available for Sale. Tenants are responsible for all utilities, including heat, hydro, water. Minutes to Crystal Beach, Shops, Restaurants, Schools Trails and Only 20 Minutes to Niagara Falls. Book your showing today. (id:60365)
97 Page Street
St. Catharines, Ontario
This home is ready for your family to move in and enjoy... it is all done! The main floor has an open concept layout from the living room, through to the kitchen out to the back yard. As you consider this home for your family, do not miss the convenience of the main level bedroom with a bathroom just across the hall. There is also a fully finished lower level for your enjoyment. The upstairs features 3 bedrooms with a 4 piece bathroom. You do not want to miss this one! (id:60365)

