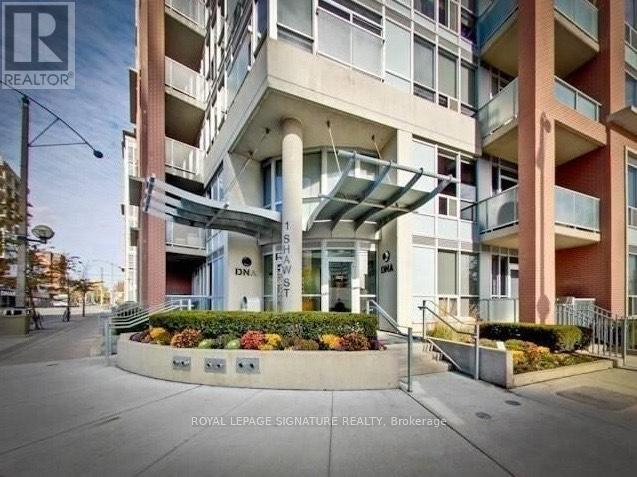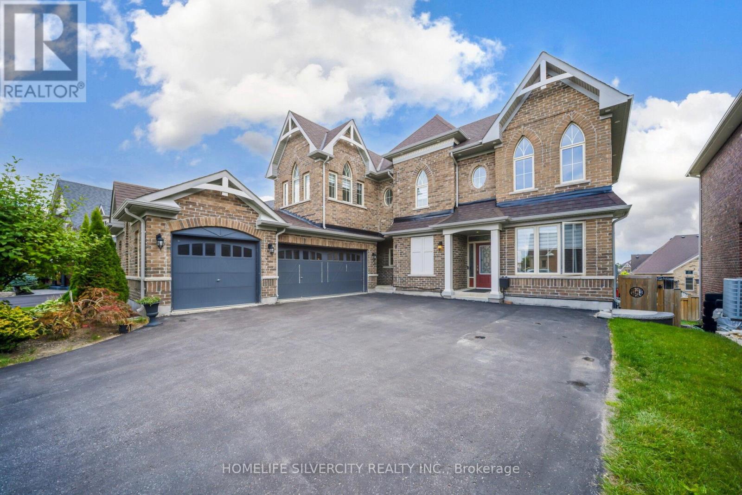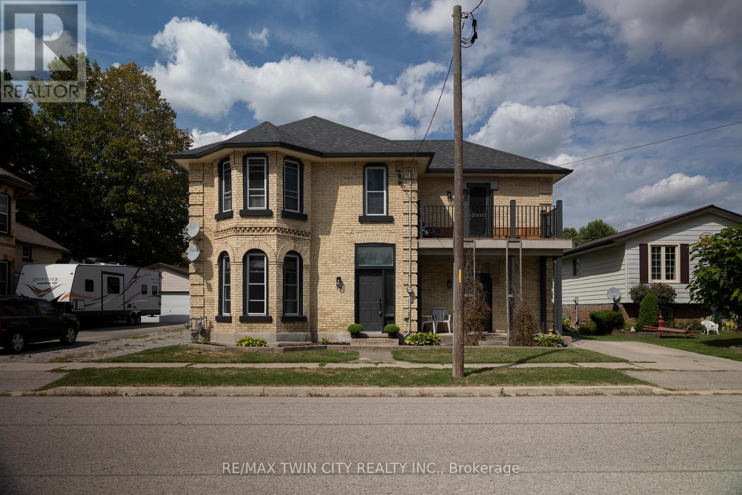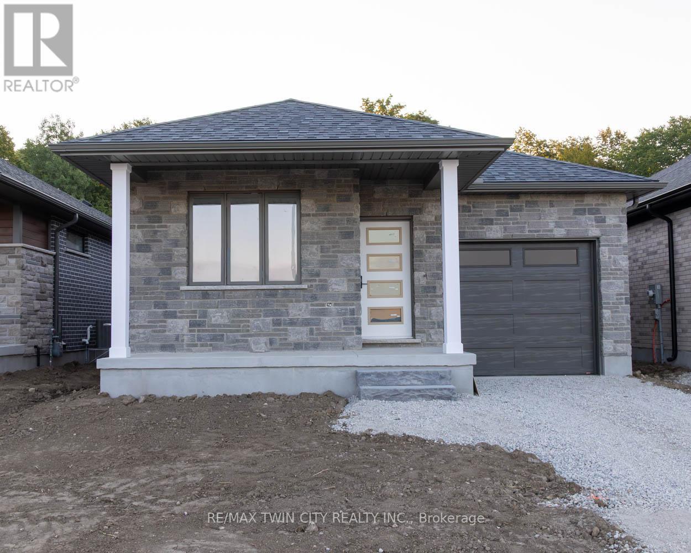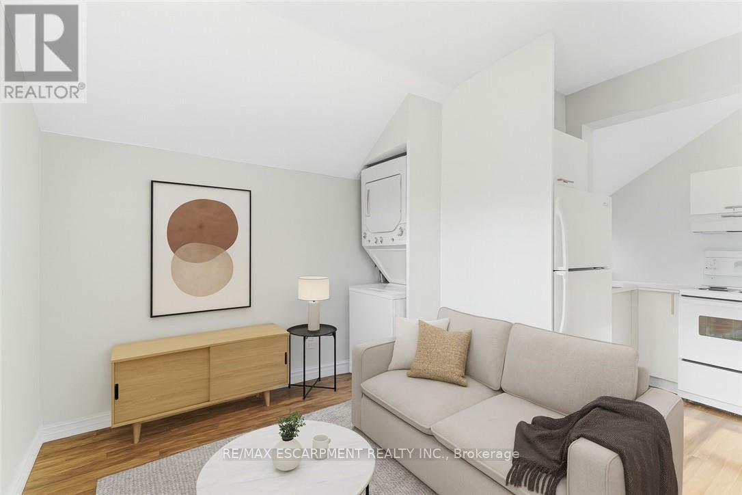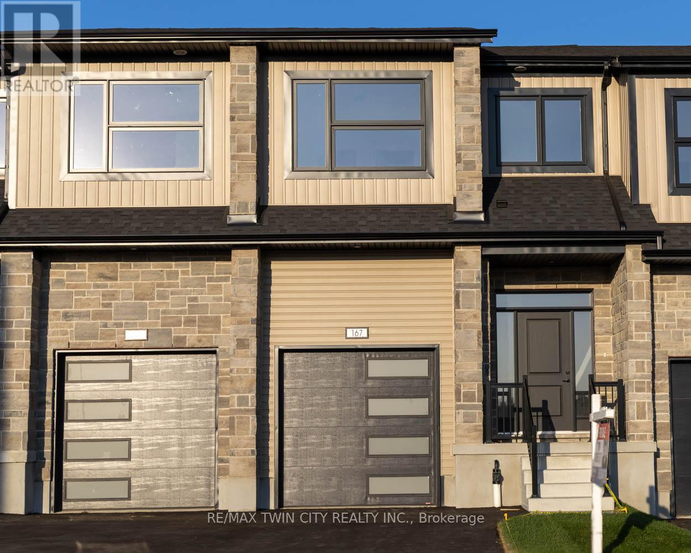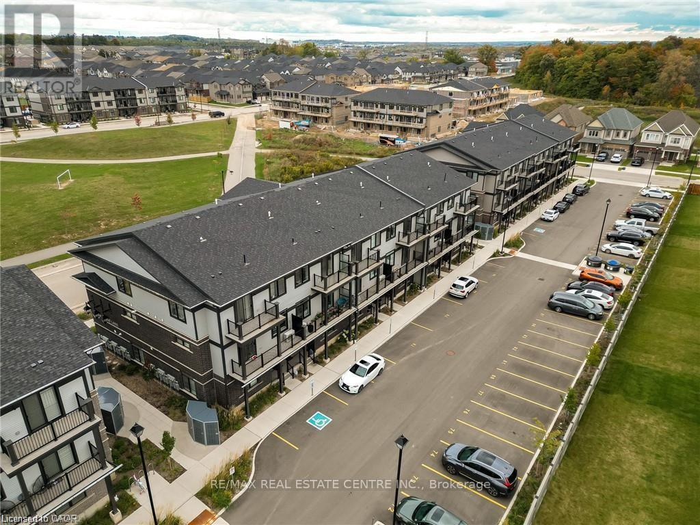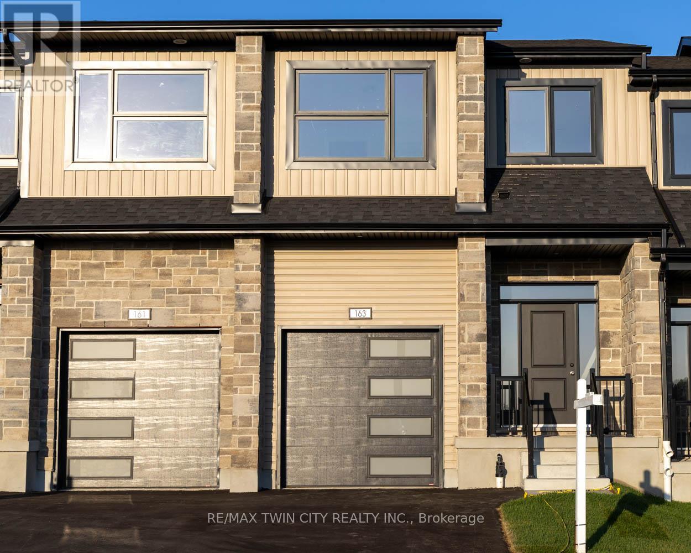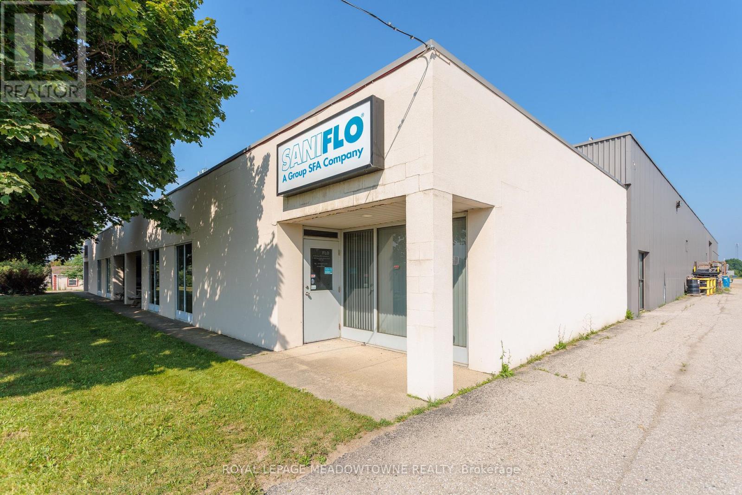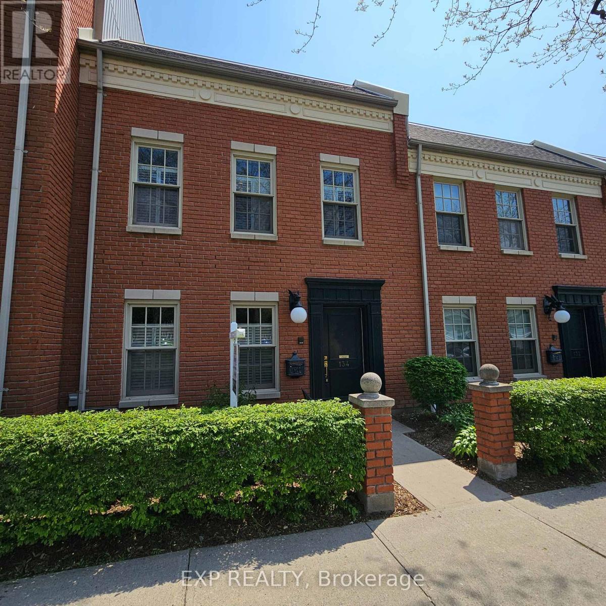#3 - 230 Wilmington Avenue
Toronto, Ontario
Sunny Bright Spacious top unit. Rarely Offered Oversize 3 bedroom + 2 full bathrooms in a quiet triplex at Bathurst Manor! Perfect for a good manor family or a professional couple. Nice and quiet Neighbourhood. Private balcony. Large kitchen with all S.S. appliances fridge, stove and dishwasher. Large Master Bedrm With 3 Pc Ensuite Bathroom. Carpet Free - Hardwood Floors Throughout - Pot lights in living and dining room. Steps to the bus stop, 2 mins walk to Irving W. Chapley Park and Irvig W Chapley Community Centre. Close to Sheppard West. subway station. Hwy 401/Allen Rd. Top school nearby: William Lyon Mckenzie H.S with Famous MaCS program. (id:60365)
821 - 1 Shaw Street
Toronto, Ontario
Welcome to this gorgeous 1-bedroom corner unit in the iconic DNA 1 residence where stylish city living meets everyday comfort. Bathed in natural light thanks to its sunny southwest exposure, this bright and renovated open suite features modern finishes throughout, including fully renovated kitchen, stainless steel appliances, a gas range, sleek hardwood floors, and a luxurious fully renovated 3-piece bath. Soaring 9' ceilings and expansive floor-to-ceiling windows in every room offer stunning views and unforgettable sunsets. The spacious bedroom boasts double juliette balconies and wraparound windows for an airy, light-filled retreat. Live in the heart of vibrant King West-just steps from acclaimed restaurants, buzzing nightlife, scenic parks and trails, Queen West, the waterfront, BMO Field, Budweiser Stage, and more. Easy access to TTC and Gardiner makes getting around a breeze. Amenities such as concierge, bike storage, communal BBQs, party room, gym, visitor parking and rooftop terrace with dining, lounge and hammocks included! Please note: photos were taken prior to current tenant. (id:60365)
8 Mitchell Crescent
Mono, Ontario
Show stopper oxford model with a premium Lots W/O Bsmnt 4 Generous bedrooms. All bedrooms have Ensuite Access w/Large closets. Master bedroom with a Luxury 5Pc Ensuite with a a beautiful Soaker tub & huge glass Enclosed shower. 2 W/I Closets. Crown molding on main level, smooth ceilings through out, Designer decor with layered roller blinds. Stone gas Fireplace. Pot lighting on main level. waffle ceiling Family Room. Professionally Finished w/o . Basement kitchen, Quartz Counters, Bsmt width, Quartz Bar Pot lights 5th bedroom, Luxury 4 pc washroom. Huge w/ I closet, main kitchen, High End Appliances. Granite counters & Island, custom B/S, Large Pantry w/o to Balcony. Basement window above grade provides a lot of natural light. Thousand $$ upgrades so much value. Fantastic neighborhood. GDO's, CVAC, water softener, sprinkler system, parking for 10 cars. No sidewalk for entry. (id:60365)
14 Elgin Street W
Norwich, Ontario
Stately family home for sale in the charming village of Norwich. The all brick, two storey home offers 4 bedrooms and 2 full bathrooms with large room sizes so there is plenty of space for you and family/friends to gather and make memories here. Some unique features; exposed brick walls, hand painted stairs & high ceilings in the kitchen/den area. Two sets of patio doors leading out to the back yard. A lovely balcony off of the primary bedroom is the perfect spot to watch the stars at night or to enjoy a quiet morning coffee. The back yard will be where you want to spend those beautiful summer days around the inground swimming pool (new liner and safety cover Sept 2023, new solar blanket 2023, new filters 2024). Speaking of recent updates, all windows and window/door capping was replaced in August of this year, along with exterior lighting. There are 2 sheds in the yard, one is used to store the pool equipment, the other is a storage shed. This property is within walking distance to all amenities in town and only a 20 minute drive to Woodstock, Tillsonburg and to Hwy 401/403 access. This home shows well and will not disappoint. Book your private viewing today. Quick closing is possible. (id:60365)
27 Tupelo Crescent
Woolwich, Ontario
Features include gorgeous hardwood stairs, 9' ceilings on main floor, custom designer kitchen cabinetry including upgraded sink and taps with a beautiful quartz countertop. Dining area overlooks great room with electric fireplace as well as walk out to covered porch. The spacious primary suite has a walk in closet and glass/tile shower in the ensuite. Other upgrades include pot lighting, modern doors and trim, all plumbing fixtures including toilets, carpet free main floor with high quality hard surface flooring. Did I mention this home is well suited for multi generational living with in-law suite potential. The fully finished basement includes a rec room, bedroom and a 3 pc bath. All this on a quiet crescent backing onto forested area. Enjoy the small town living feel that friendly Elmira has to offer with beautiful parks, trails, shopping and amenities all while being only 10 minutes from all that Waterloo and Kitchener have to offer. Expect to be impressed (id:60365)
2 - 2 Windsor Street
Hamilton, Ontario
Welcome to 2 Windsor Street, Unit 2 - a bright and beautifully maintained 2-bedroom apartment located in a quiet detached home just minutes from the energy of James Street North. This upper-level unit offers the perfect balance of comfort and convenience, featuring in-suite laundry, one dedicated parking space, and a spacious layout filled with natural light. Enjoy walkable access to restaurants, shops, parks, and public transit, making it an ideal home for urban professionals or students. Tenant is responsible for 50% of gas and water (shared with the main floor tenant). A fantastic opportunity to live in one of Hamilton's most desirable neighbourhoods - don't miss it! (id:60365)
167 Dunnigan Drive
Kitchener, Ontario
Welcome to this stunning, brand-new townhome, featuring a beautiful stone exterior and a host of modern finishes youve been searching for. Nestled in a desirable, family-friendly neighborhood, this home offers the perfect blend of style, comfort, and convenienceideal for those seeking a contemporary, low-maintenance lifestyle. Key Features: Gorgeous Stone Exterior: A sleek, elegant, low-maintenance design that provides fantastic curb appeal. Spacious Open Concept: The main floor boasts 9ft ceilings, creating a bright, airy living space perfect for entertaining and relaxing. Chef-Inspired Kitchen: Featuring elegant quartz countertops, modern cabinetry, and ample space for meal prep and socializing. 3 Generously Sized Bedrooms: Perfect for growing families, or those who need extra space for a home office or guests. Huge Primary Suite: Relax in your spacious retreat, complete with a well appointed ensuite bathroom. Convenient Upper-Level Laundry: Say goodbye to lugging laundry up and down stairs its all right where you need it. Neighborhood Highlights: Close to top-rated schools, parks, and shopping. Centrally located for a quick commute to anywhere in Kitchener, Waterloo, Cambridge and Guelph with easy access to the 401. This freehold end unit townhome with no maintenance fees is perfect for anyone seeking a modern, stylish comfortable home with plenty of space to live, work, and play. Dont miss the opportunity to make it yours! (id:60365)
70 Wheat Lane
Kitchener, Ontario
Step into this stylish end-unit 2-level townhouse condo in the highly sought-after Huron Park community! Offering 1,205 sq. ft. of modern living space and two private balconies, this home combines comfort and convenience with a touch of luxury.The main floor showcases an airy open-concept layout with soaring 9 ceilings. The sleek white kitchen stands out with tiled backsplash, an oversized island and breakfast bar, stainless steel appliances (including a fridge with ice maker), and an upgraded pull-out faucet. The living area opens to a spacious balcony. A powder room and laundry closet with stackable washer/dryer complete the main level. Upstairs, youll find two generously sized bedrooms and two bathrooms. The primary suite includes access to the second balcony, plenty of closet space, and a beautiful ensuite featuring a large tiled walk-in shower.Additional highlights include one assigned parking space (#35). The location couldnt be better, within walking distance to restaurants, RBJ Schlegel Park (soccer fields, splash pad, and playgrounds), schools, public transit, groceries, and more. (id:60365)
163 Dunnigan Drive
Kitchener, Ontario
Welcome to this stunning, brand-new townhome, featuring a beautiful stone exterior and a host of modern finishes youve been searching for. Nestled in a desirable, family-friendly neighborhood, this home offers the perfect blend of style, comfort, and convenienceideal for those seeking a contemporary, low-maintenance lifestyle. Key Features: Gorgeous Stone Exterior: A sleek, elegant, low-maintenance design that provides fantastic curb appeal. Spacious Open Concept: The main floor boasts 9ft ceilings, creating a bright, airy living space perfect for entertaining and relaxing. Chef-Inspired Kitchen: Featuring elegant quartz countertops, modern cabinetry, and ample space for meal prep and socializing. 3 Generously Sized Bedrooms: Perfect for growing families, or those who need extra space for a home office or guests. Huge Primary Suite: Relax in your spacious retreat, complete with a well appointed ensuite bathroom. Convenient Upper-Level Laundry: Say goodbye to lugging laundry up and down stairs its all right where you need it. Neighborhood Highlights: Close to top-rated schools, parks, and shopping. Centrally located for a quick commute to anywhere in Kitchener, Waterloo, Cambridge and Guelph with easy access to the 401. This freehold end unit townhome with no maintenance fees is perfect for anyone seeking a modern, stylish comfortable home with plenty of space to live, work, and play. Dont miss the opportunity to make it yours! (id:60365)
101b - 1920 Dundas Street E
London East, Ontario
Own a Turnkey Pizza2Go Franchise in London! Super Low committed Rent of $1422/month until March 2027 and $1545 from April 2027 to March 2030. Very rare Current monthly Rent including TMI is $2293($1422+ $871) a month which also includes Water. Take charge of a well-established and rapidly expanding Pizza2Go store, renowned for its diverse menu featuring crowd favorites like Soya Champ, Wings, Fish, Tikka, and baked Momos. Perfect for hardworking, aspiring entrepreneurs even with little to no prior experience. Both the current owner and franchisor will provide comprehensive training to ensure a smooth transition. With proven success, low operating costs, and significant growth potential, this is your chance to takeover a thriving business with minimal investment and start earning from day one. Low rent boosts profitability making this an even more attractive opportunity. Please DO NOT go direct and/or talk to employees. Please book prior appointment. (id:60365)
D - 685 Speedvale Avenue
Guelph, Ontario
Clean and well maintained industrial unit now available in the North Guelph Industrial Park. Multiple configurations available. Larger unit includes a 10 tonne crane for various manufacturing processes. Zoning allows for wide variety of uses. (id:60365)
134 Hibernia Street
Cobourg, Ontario
Enjoy the best of lakeside living in Victoria Gardens, a low rise condo community in Cobourg. Located along the shores of Lake Ontario next to the Cobourg Yacht Harbour/Marina, waterfront trails, the West Beach, Board Walk & Ecology Garden. Just steps from downtown Cobourg and Victoria Hall, easy access to charming shops, top-tier restaurants, Farmers market & all the best this vibrant community has to offer. Quick access to the 401 and the VIA train station. Enjoy the best of small-town charm while also close to the modern Northumberland Hills Hospital and big-box shopping. Whether you're downsizing or seeking a stylish lakeside retreat, this condo offers the opportunity to be part of a relaxed and vibrant waterfront lifestyle in this premier low density condo community ! * A 1400 sqft, 2 story, 2+1 bedrooms (Large +1 Can be an Office or a Bdrm), 3 bathrooms home w/9 foot ceilings throughout. Spacious open concept living area Kitchen w/breakfast counter and floor-to-ceiling-pantry . Spacious Master Suite with 3 piece bath, walk in shower & walk-in closet, In-unit laundry featuring Bosch washer & ductless dryer. Convenient access from kitchen to private garage w/extra storage space. Large east facing balcony overlooking quiet spaces with a lake view. Landscaped front garden. Charming California shutters towards front. All this offers carefree living in a fully private home-like setting !! (id:60365)


