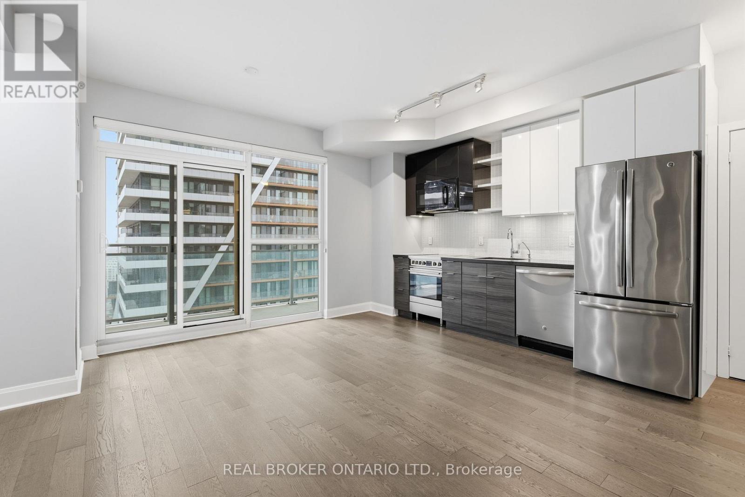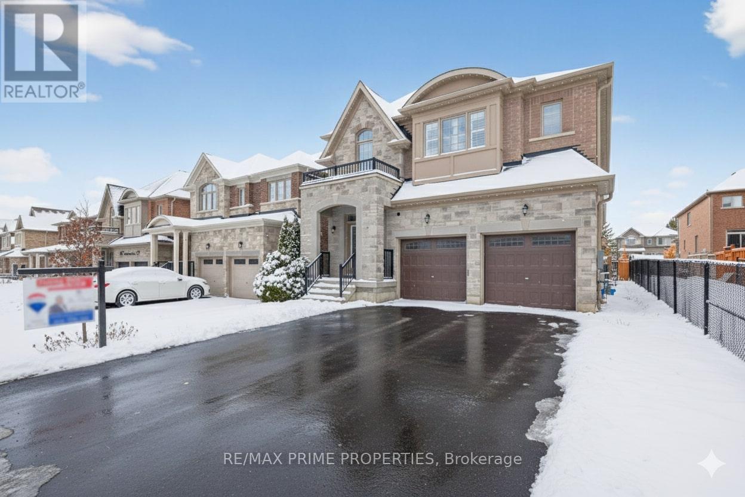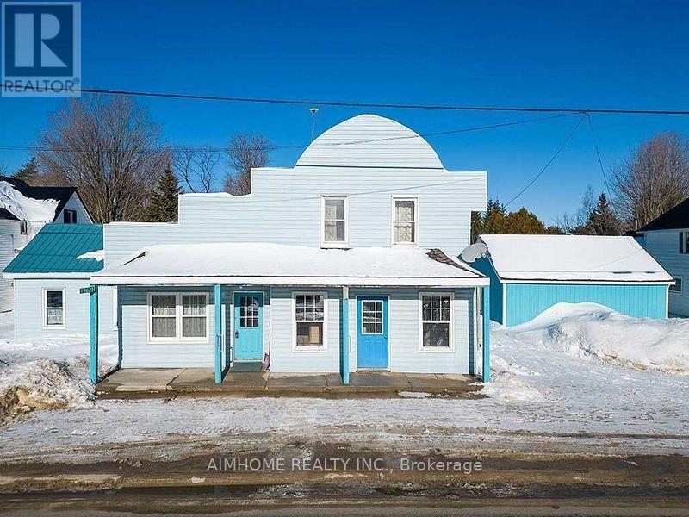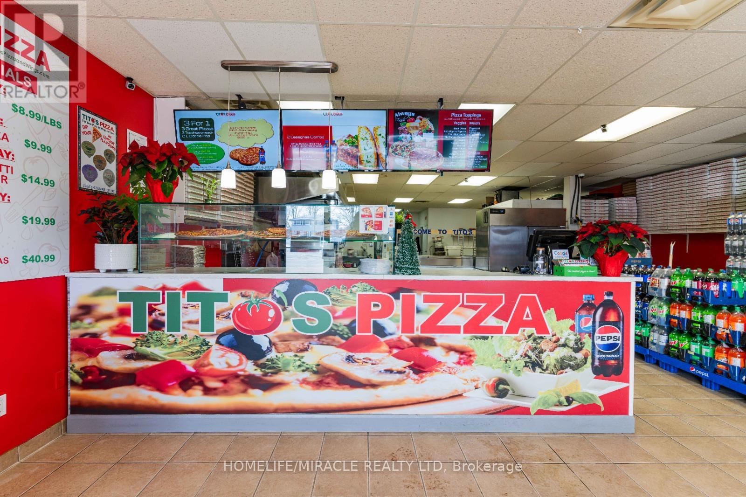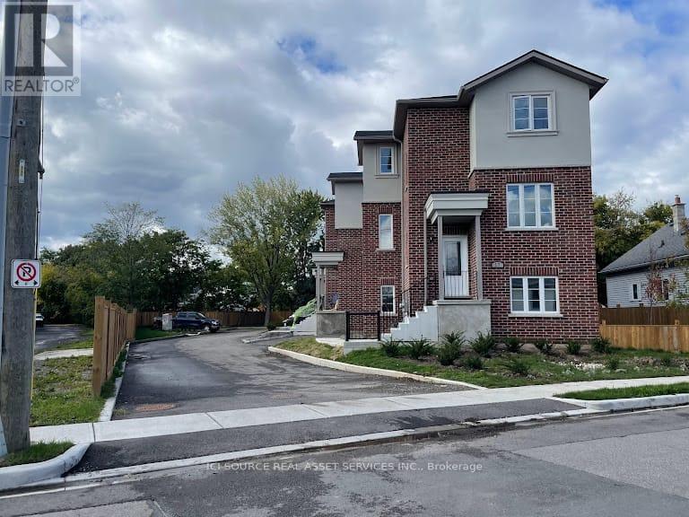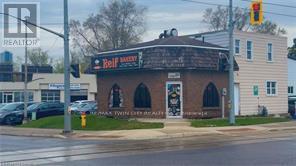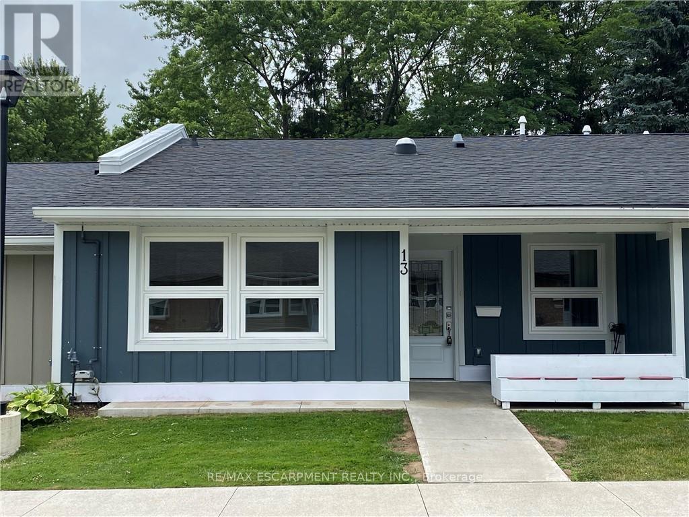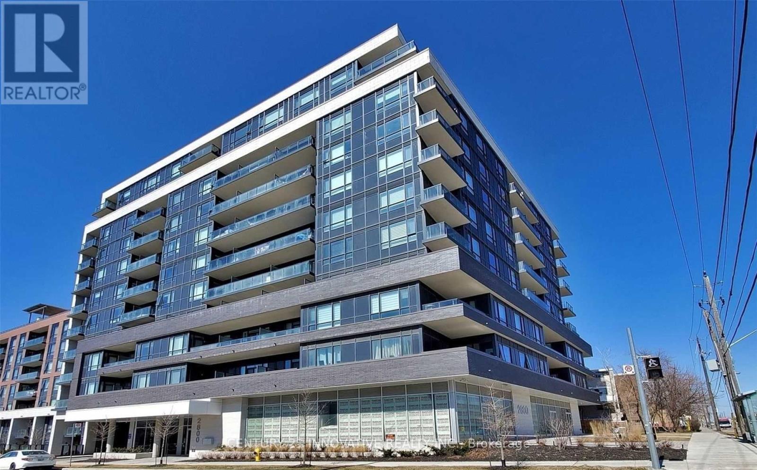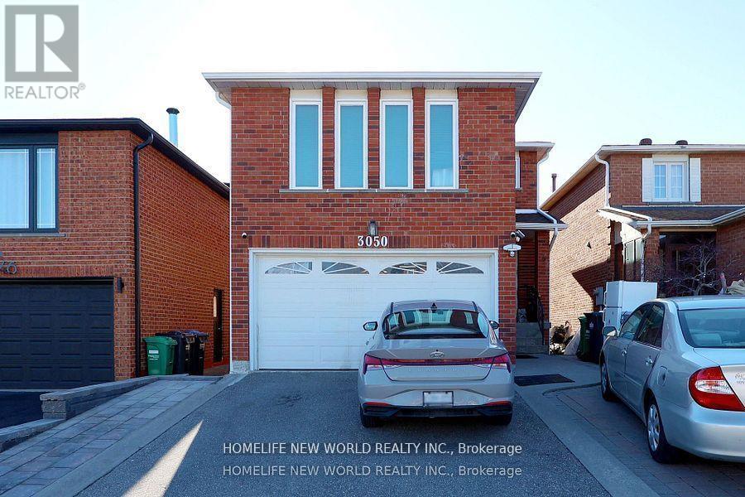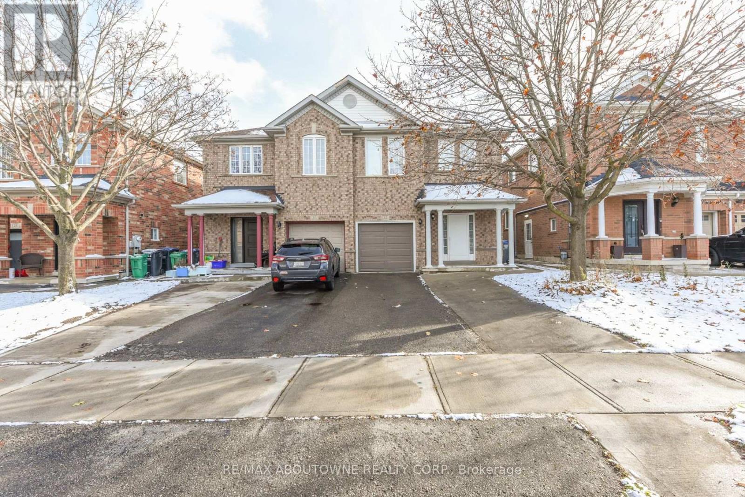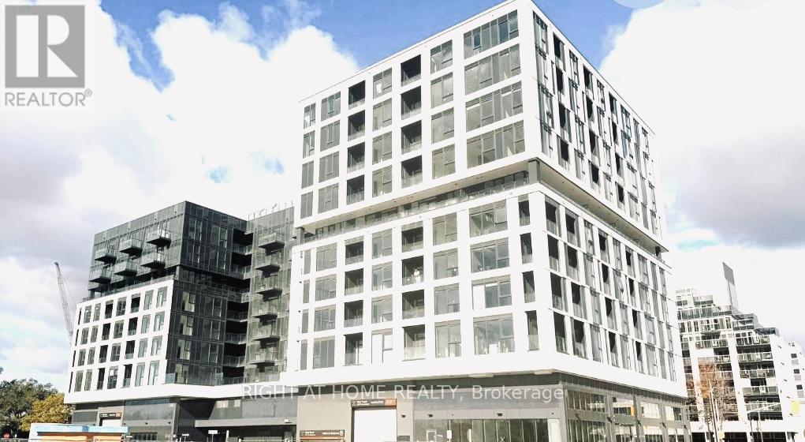1801 - 33 Shore Breeze Drive
Toronto, Ontario
Welcome to Jade Waterfront Condos, where contemporary design meets relaxed lakeside living. Perfect for a young professional, this refreshed 1-bedroom + media suite invites you to settle in and start your next chapter in style. Step inside to find a bright galley-style kitchen, beautifully equipped with stainless steel appliances, a deep sink, and lacquered cabinetry softly lit by under-cabinet LEDs. Every detail has been considered, from soft-close drawers to a dedicated filtered water tap for those small, everyday luxuries. The bathroom is truly a place to unwind, with marble finishes, a deep soaker tub, and glass shower doors that frame a space designed for quiet moments of calm. When it's time to rest, the queen-sized bedroom welcomes you with Hunter Douglas blackout blinds, balcony access, and something rare and truly special: this is the only 1-bedroom layout in the building that includes a full walk-in closet. Working from home? The pre-wired media alcove makes the perfect home office. Tucked neatly away, yet open enough to stay connected to the flow of the suite. Your in-suite laundry means convenience is never far - a full-sized GE washer/dryer hidden behind closed doors, ready when you need it. The open-concept living area gives you space to create, whether that means cozy movie nights or dinner parties with the lake as your backdrop. And speaking of the lake, step out to your 30-foot full-length balcony, where southwesterly views of Lake Ontario stretch endlessly beyond the glass-panelled railings. Could it get any better? With 620 sq. ft. inside and 144 sq. ft. outside, this suite offers 764 sq. ft. of thoughtfully designed living that effortlessly blends function, flow, and charm. Outside, enjoy the ultimate convenience with cafés, restaurants, groceries, and a scenic waterfront path just steps away. Here, every detail tells a story, and it's ready for you to make it your home. (id:60365)
32 Frederick Taylor Way
East Gwillimbury, Ontario
OFFERS ANYTIME - TRUE PRICING. Welcome to this truly distinguished residence, built in 2021, offering over 3,000 sq ft of refined living space. With four generous bedrooms, each accompanied by its own full ensuite (1 is shared), this home effortlessly combines modern comfort, elegant design, and family-friendly functionality. Interior Highlights: step into a light-filled foyer that leads to an inviting eat-in kitchen with a massive quartz island all overlooking the great room, a private office and dining room ideal for gatherings, large or intimate. All with large windows allowing tons of natural light. 32 Frederick Taylor Way is more than just a house-it is a sophisticated, turn-key home built for modern living, with luxury touches and a layout that supports both privacy and connection. With four bedrooms, four bathrooms, 2nd floor laundry room, over 3,000 sq ft plus an untouched basement, and fresh 2021 construction, it offers an exceptional opportunity for any homeowner. Included in this sale: existing stainless steel fridge, gas stove, dishwasher, washer & dryer, water softener system, 1 garage door opener, all electric light fixtures, outdoor Gemstone lighting, high efficiency gas furnace with HRV and central air conditioner, untouched basement with rough-in (id:60365)
Unit 2 - 776211 Highway 10 Road E
Chatsworth, Ontario
Former Site Of The Berkeley Post Office and family using home That Enjoys Easy Highway Access With Great Visibility And Benefits From Both Commercial And Residential Zoning, Creating An Interesting Range Of Possibilities For people To Run A Business, Work From Home Or Take Advantage Of Income Property Potential In A Location That Provides All The Benefits Of A Rural, Small Town Community And Close Proximity To All Amenities. Quaint 2 +1 bedrooms with 1 washroom on main floor with Country Eat-In Kitchen, And Main Floor Laundry. Pull-In Parking At Front + More At Rear Of the house. A Great Opportunity On High-Traffic Commuter Route Just 7 Minutes North Of Markdale and 30 minutes to Owen Sound for grocery shopping. Sauble beach swimming for summer and blue mountains skiing for winter are reachable less than one hour. Huge land (2.7 Ac) is special for some people who love county life style. Free well water supply. Tenants pay 25% hydro only. Wood stove on site. Share washing machine and dryer with next door. (id:60365)
6 - 112 Oriole Parkway
Woolwich, Ontario
Excellent Franchised Pizza Business in Elmira, ON is For Sale. Located at the intersection of Oriole Pkwy/Flamingo Dr. Surrounded by Fully Residential Neighbourhood, Walking Distance from School, Town is located close to Waterloo and more. Excellent Business with Good Sales Volume, Low Rent, Long Lease, and More. Monthly Sales: Approx $28,000 to $32,000, Rent: $2100 including TMI, Lease Term: Existing 3 years + 5 + 5 years option to renew, Royalty: $900/m (id:60365)
2 - 17 East Street
St. Catharines, Ontario
Elegant living in a beautiful townhouse unit close to shopping, schools, and minutes to QEW highway. Stainless steel appliances, central air conditioning, ensuite laundry. Additional recreational room on main floor with access to private yard. High end laminate and ceramic flooring. Master bedroom has a walk-in closet. 3 pc jack and jill bathroom. Kitchen has breakfast lookout over yard. Private parking for 2 cars (1 Garage and 1 driveway) Extras: 2 Visitors' parking spots on site. Tenant responsible for all utilities. Tenant insurance will be required. *For Additional Property Details Click The Brochure Icon Below* (id:60365)
13 Szollosy Circle
Hamilton, Ontario
Welcome to St. Elizabeth Village, a vibrant gated 55+ community offering resort style living. This charming 1 level bungalow features 2 bedrooms and 1 bathroom with a convenient walk in shower. The open concept kitchen flows seamlessly into the living and dining areas, creating a bright and inviting space. At the back of the home, a spacious 3 season sunroom overlooks a beautiful greenspace, perfect for relaxing or entertaining. Just a short 5 minute walk brings you to the Villages impressive amenities, including a heated indoor pool, gym, saunas, hot tub, and golf simulator. Hobby enthusiasts will appreciate the woodworking and stained glass shops, while practical services like a doctors office, pharmacy, and massage clinic add everyday convenience. Located only minutes from grocery stores, restaurants, shopping, and with public transit directly into the community, St. Elizabeth Village offers the ideal blend of comfort, connection, and convenience. Don't miss this opportunity to enjoy carefree living in a welcoming community. *CONDO Fees Incl: Property taxes, water, and all exterior maintenance. (id:60365)
227 - 2800 Keele Street
Toronto, Ontario
Prime location in a quiet, well maintained building at Keele & Wilson. This bright, clean 1 bedroom, 1 bath unit with high ceilings is sure to please! Almost 700 square feet of living space, plus a 39 sqft balcony! This unit boasts a very functional layout with lots of natural light and no carpet! Located just steps from all the shopping you could ever need - grocery stores, thrift stores, Yorkdale Mall, etc. With a walkscore of 82, most errands can be done on foot! But, transit is also right at your doorstep! Walking distance to many different parks and trails. Can't get any better than this! Great location, great price and unbeatable value!! Building amenities include a gym, party/meeting room, guest suites, visitor parking and more! Hydro, cable & internet are extra. (id:60365)
3rd Bedroom - 3050 Olympus Mews
Mississauga, Ontario
bright bedroom with big window allowing plenty of natural light. sharing 4-piece bathroom, full kitchen and laundry room with washer and coin operated dryer. Utilities and internet are paid per capita. Quiet Friendly Cul-De-Sac Court.Short Walk To Meadowvale Town Centre. Close To All Amenities - schools, shopping, public transit, parks and trails, major highways. 1 drive way parking included. Extra parking possible with extra cost of $100. Lease price is for one tenant. $150 for an extra qualified tenant. (id:60365)
32 Lockheed Crescent
Brampton, Ontario
Look no further. This well-maintained semi-detached home is located in a highly desirable neighborhood and offers a functional, move-in-ready layout with generous natural light throughout. Conveniently situated close to schools and public transit. The finished basement includes an open-concept recreation room, currently used as a combined bedroom and living area, as well as a 3-piece washroom. (id:60365)
508 - 820 Burnhamthorpe Road
Toronto, Ontario
Welcome to this beautifully renovated, boutique-like 3-bedroom, 2-bathroom corner unit, offering over 1,100 square feet of modern living space. Flooded with natural light from multiple exposures, the layout feels open and airy the moment you walk in. The home features Canadian-made laminate floors throughout, elegant wainscoting, sleek pot lighting, and custom-built closets that maximize storage. The custom-designed, open-concept kitchen with a waterfall island is a true showstopper, complete with all-new appliances and refined quartz countertops-perfect for cooking, entertaining, and everyday living. Luxury is redefined in both bathrooms, featuring Italian-made tiles and tasteful modern finishes. Every room feels bright, spacious, and inviting. Fully updated from top to bottom, this move-in ready unit truly redefines luxury and comfort. Maintenance fees are all-inclusive, covering hydro, heat, water, air conditioning, Rogers cable, and high-speed unlimited internet. The building offers an impressive array of amenities, including indoor and outdoor pools, sauna, a newly renovated recreation center with gym, ping pong, squash court, golf simulator, party room, outdoor playground, basketball court, and tennis court. Ideally located next to top-rated schools and Centennial Park, with TTC at your doorstep and quick access to Highways 427, 401, and QEW, airport, shopping, golf, and more-just move in and enjoy! (id:60365)
405 - 1037 The Queensway
Toronto, Ontario
Welcome to Verge, a vibrant new condominium community at the dynamic corner of Islington Avenue and The Queensway. Crafted by RioCan Living, this modern development features thoughtfully designed suites with elegant and sleek finishes. This rare high-floor 3 Bedroom corner suite faces South and West, open terrace, offering abundant sunlight and sweeping city views. Designed by the award-winning Design Agency, the suite features: 9 ft. smooth ceilings, kitchen with quartz countertops, Integrated stainless-steel appliances Modern porcelain-tile in both bathrooms, stacked washer & dryer, Smart-home features including smart thermostat, keyless entry & 1Valet technology. Residents enjoy an impressive selection of amenities: Double-height lobby with 24/7 concierge Fitness Centre & yoga studios, Co-working spaces, Content creation studio, Cocktail lounge & party room. Expansive outdoor terraces with lounge seating, BBQs, games area & kids' play zone. Ideally located steps to TTC routes with easy access to GO transit, Gardiner Expressway, and Hwy 427. Nearby are cafés, variety of excellent restaurants, boutiques, Sherway Gardens, waterfront parks, schools, and Humber College. Live in style and comfort. (id:60365)

