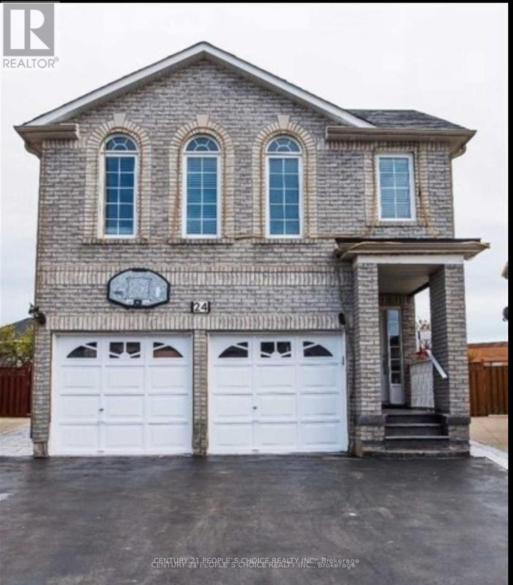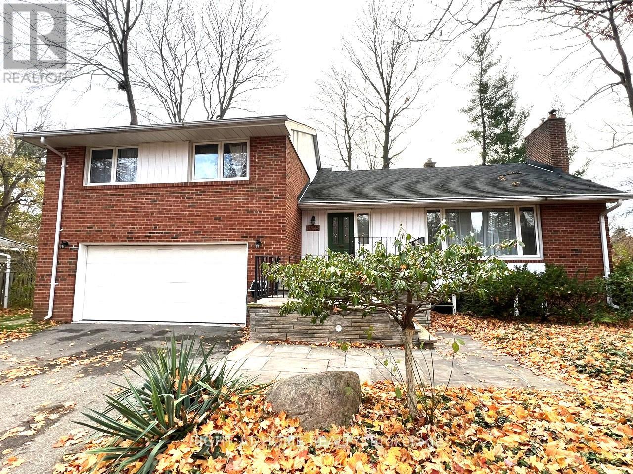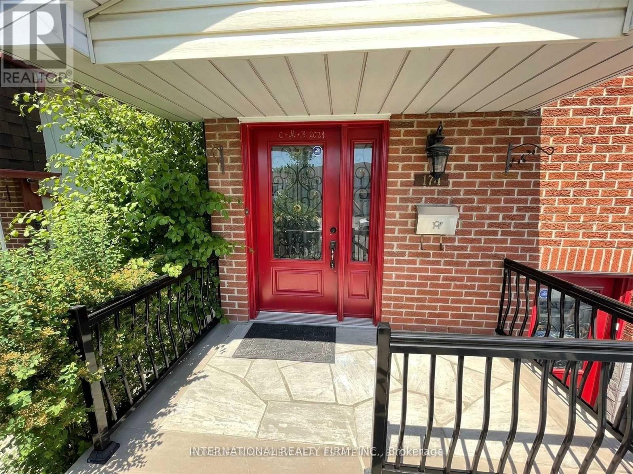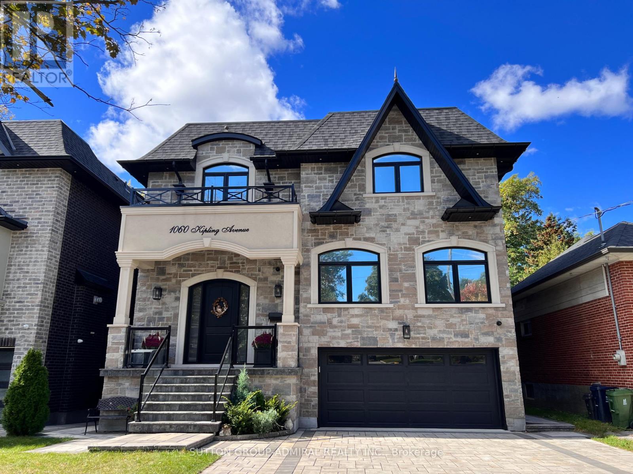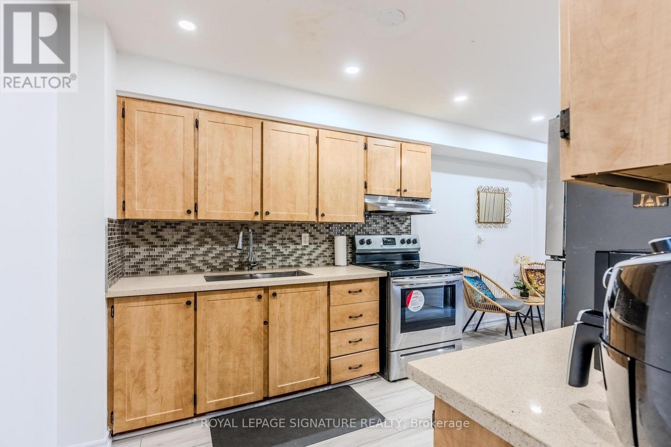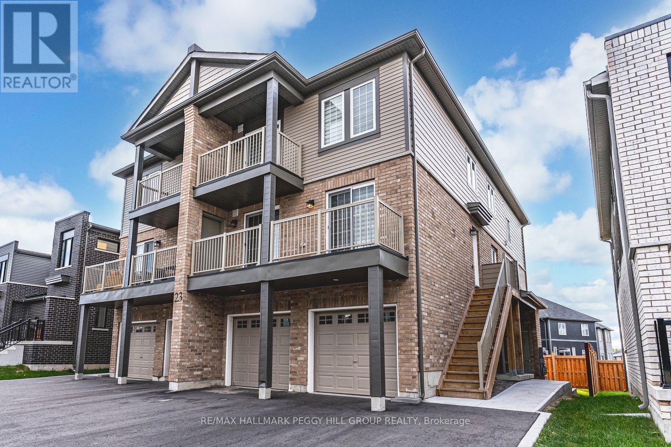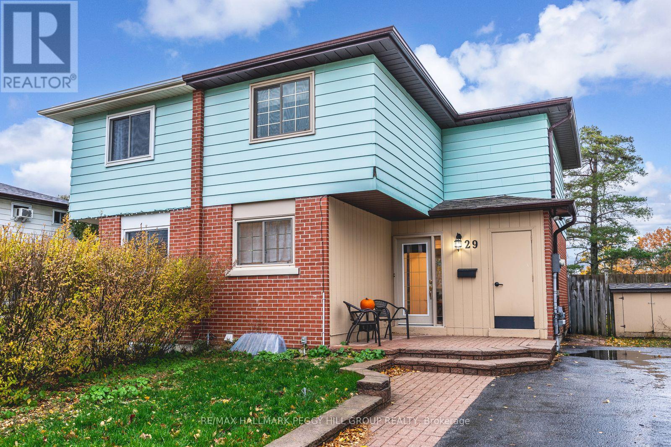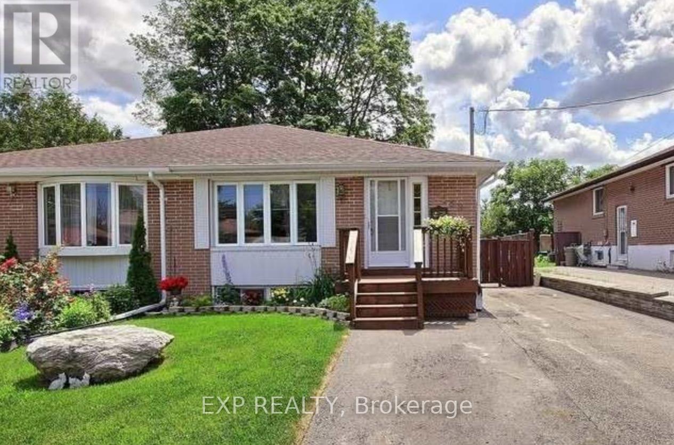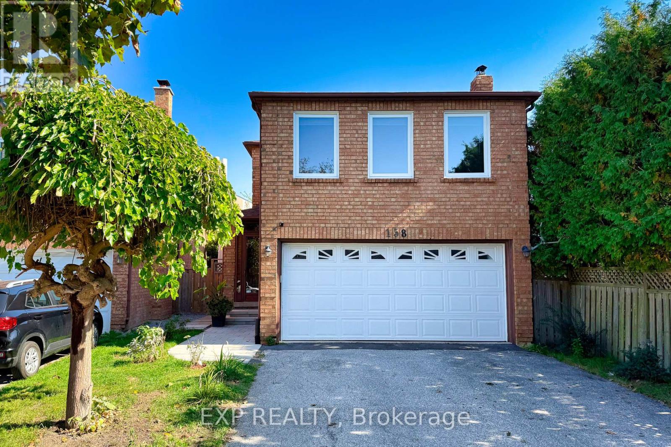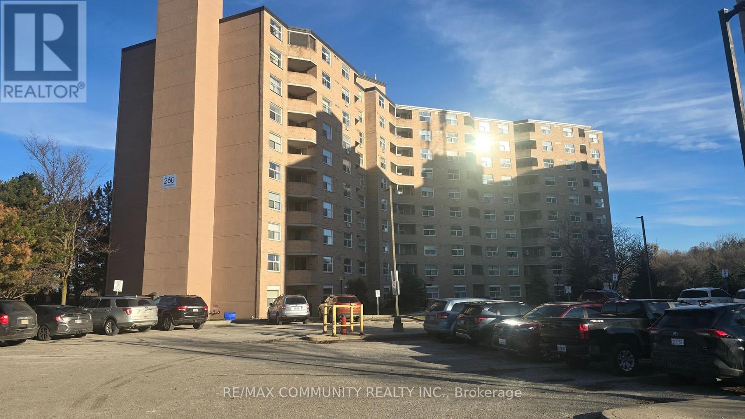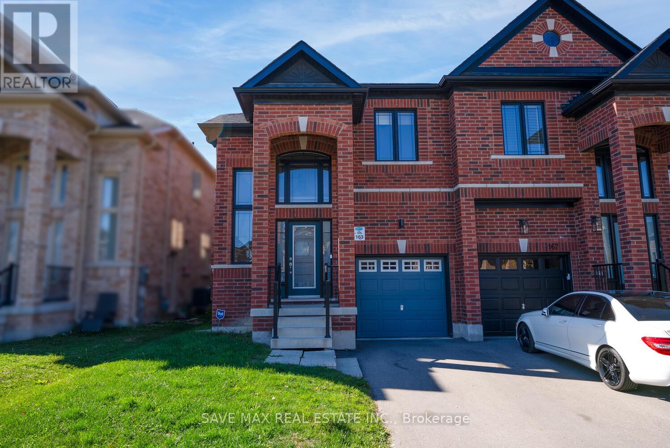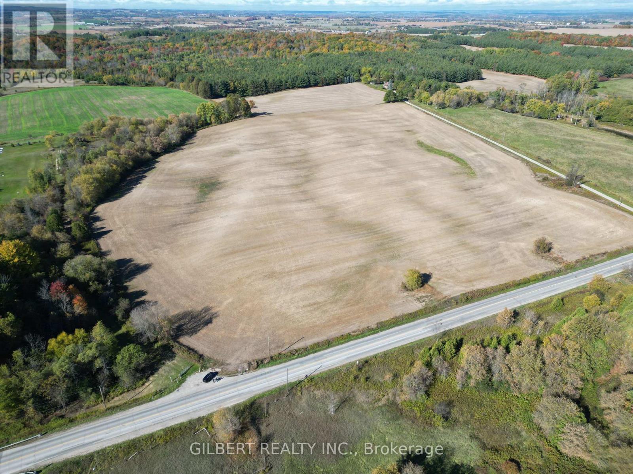Lower - 24 Skranda Hill
Brampton, Ontario
Absolutely Stunning & Spacious Legal Basement For Lease, Large 3 Bedrooms With 1 Bath and 2 Car Parking, House Located on Prime Location. Close To Sheridan, Steps To Nanaksar Gurudwara. No House On The Back. (id:60365)
1445 Ryan Place
Mississauga, Ontario
Rare Opportunity!!! Huge Treed Lot With Direct Access To Conservation Area !!! Gorgeous 4+1 Bedroom Sidesplit On A Quiet Cul De Sac With Breathtaking Views Of Private Ravine.Great Neighbourhood. Endless Possibilities Come With This Character Home. Potential Of In-Law Suite With Above Grade Windows & Separate Entrance. Dining Room With Walk-Out To Backyard Oasis. Double Garage & Extra Long Driveway. This Property Must Been Seen To Be Appreciated. (id:60365)
174 Beech Street
Brampton, Ontario
You can't beat this location! Nested in a quiet neighborhood yet close to all that Brampton downtown has to offer, this beautiful 3Bd Semi is only steps to park, public transit and schools and only 15-minute walk to shopping and plazas, community centre and vibrant downtown! Custom Kitchen w/Granite Counters and Centre Island. 2nd Bathroom with Private Laundry, Front Load Washer/Dryer. Non-Smokers, No Pets Please. Tenant to pay 60% of utility bills: Hydro, Heat, Water/Wastewater, Hot Water Tank Rental. Extra Storage in Garage. Currently tenanted, Available on December 1st, 2025. (id:60365)
1060 Kipling Avenue
Toronto, Ontario
Move in ready Luxury home in Etobicoke. Very spacious custom home with double car garage & double driveway with parking for extra 4 cars. Beautiful house featuring brick & stone work on the outside with oversized windows that provide lots of light. High ceiling foyer with oversized closet & open stairs lead to main floor featuring powder room, office with french doors, living room with gas fireplace. Round coffered ceiling in dining room, centre island in kitchen that overlooks backyard trees. Stainless steel top appliances & quartz counters in kitchen. Breakfast area as well.Family room with gas fireplace and walk out to deck. Stairs lead to upstairs hallway with big skylight and access to fairly huge Primary Bedroom featuring walk in closet, 5 piece ensuite bath with free standing tub & dual vanity sink. Other 3 bedrooms on the same floor all come with own ensuite baths & 2 with walk in closets as well. Laundry on the same level & linen closet for your convenience. Finished above ground basement features 2nd Family room with glass enclosed wine storage wall, full bath, extra bedroom & rec room. Walk out from basement to backyard and garage. Close to subway station, airport, city. Very desirable school district. Close to park, shops, mall. Amazing house great for entertaining and very comfortable to live in. (id:60365)
84 - 2170 Bromsgrove Road
Mississauga, Ontario
A Must-See Townhome Just Steps from Clarkson GO Station! This spacious 2-storey townhome offers both comfort and convenience in an unbeatable location. Featuring a bright eat-in kitchen with a walk-out. Enjoy the open-concept living and dining area, With 1.5 bathrooms and two large bedrooms, there's plenty of room to live and grow. The primary bedroom includes a closet, while the second bedroom features a walk-out to a private balcony, You'll love the abundant storage space throughout, and the convenient second-floor laundry makes daily chores a breeze. Plus, your dedicated parking spot is right at your doorstep for ultimate convenience. (id:60365)
5 - 23 Hay Lane
Barrie, Ontario
STYLISH 2024-BUILT HOME IN BARRIE'S INNISHORE COMMUNITY - BEAUTIFULLY UPGRADED, MOVE-IN READY, & DESIGNED FOR MODERN EVERYDAY LIVING! Welcome to this stunning 2024-built home in Barrie's sought-after Innishore neighbourhood, where modern design meets everyday convenience. Enjoy being within walking distance to parks, everyday essentials, and schools, including the newly built Maple Ridge Secondary School, while being just minutes from golf courses, the library, public transit, major shopping centres, restaurants, and the Barrie South GO Station. The beautiful shores of Kempenfelt Bay are only 10 minutes away, providing endless opportunities for recreation. Inside, an open-concept layout filled with natural light creates an inviting atmosphere, complemented by a beautifully upgraded kitchen featuring stainless steel appliances, quartz countertops, a matching backsplash, under-cabinet lighting, and a functional island with built-in outlets. Enjoy two generous bedrooms, including a spacious primary retreat with dual closets and oversized windows, plus a stylish four-piece bathroom with sleek finishes and recessed shower shelving. The expansive front balcony offers both covered and open-air sections, perfect for entertaining or quiet relaxation. Additional highlights include custom window coverings, a full laundry room with added storage, a carpet-free interior for easy maintenance, and two convenient parking spaces in the front driveway and the attached garage beneath the unit. Discover a #HomeToStay that captures the best of modern living - bright, stylish, and perfectly positioned for the life you've been waiting for! (id:60365)
29 Chaucer Crescent
Barrie, Ontario
ENJOY BRIGHT, FAMILY-FRIENDLY LIVING JUST STEPS TO PARKS, SCHOOLS, & EVERYDAY CONVENIENCES! Tucked away on a quiet crescent in Barrie's west end, this inviting family home offers a lifestyle filled with comfort, connection, and convenience. Picture mornings spent walking the kids to nearby schools or exploring the scenic trails of the Sunnidale Arboretum, followed by afternoons at Lampman Lane Park, where the splash pad and sports fields bring the neighbourhood to life. Evenings are for unwinding in your fully fenced backyard - a private retreat with lush greenery and a charming patio perfect for barbecues, family dinners, and relaxing under the stars. Inside, the open-concept main floor welcomes you with a bright living room with a backyard walkout, and a dining area that flows effortlessly into the functional kitchen. The upper level offers three comfortable bedrooms and a full 4-piece bath, including a peaceful primary suite with a walk-in closet. A versatile rec room in the basement adds flexibility for guests, hobbies, or a quiet home office, while laundry and storage keep everything organized. With a newer A/C unit for year-round comfort and parking for two, this #HomeToStay captures the best of Barrie living - friendly, connected, and ready to enjoy! (id:60365)
Main Floor - 256 Silverbirch Drive
Newmarket, Ontario
Bright and well-maintained main-level unit on one of the nicest streets in the subdivision.Features a spacious living and dining area, eat-in kitchen, and three comfortable bedroom swith great layout. Walk-out from the back bedroom to a sunny, south-facing deck-perfect for relaxing outdoors.Prime location with a short walk to Public and Catholic elementary schools, close to major shopping, parks, and convenient transportation options. (id:60365)
158 Millcroft Way N
Vaughan, Ontario
Welcome to this impeccably maintained family home in a highly sought-after Thornhill neighbourhood.Three generous bedrooms and two luxurious five-piece modern washrooms are ready for your family to grow. The oversized Family Room, complete with a cozy wood-burning fireplace, can easily be converted into a valuable fourth bedroom. The sunken Living and Dining room provides an elevated ceiling height and seamless indoor-outdoor living, with large sliding glass doors leading to the landscaped backyard. There is NO neighbour directly behind the property, providing you with utmost privacy. The bright, inviting kitchen boasts stainless steel appliances (Fridge 2022) and is ready for your culinary adventures.The finished basement offers an excellent recreation room, home gym, or dedicated workspace.Attached two-car garage and a private driveway that accommodates three additional parking.This home offers unparalleled value with all the major costs already covered: This includes a Brand-New Roof installed in 2021, professional Landscaping completed in 2024, upgraded Ceiling Insulation in 2022, and new Basement Windows scheduled for 2025. All essential equipment is owned, no future monthly rental fees for the new owner. This property is poised to be the best value in Thornhill. Do not miss your chance to own a fully updated home in a prime location. **Municipal Address 158 Millcroft Way. (id:60365)
907 - 260 Davis Drive
Newmarket, Ontario
Welcome to this beautifully maintained 3-bedroom condo offering nearly 1,100 sq ft of comfortable, contemporary living in the heart of central Newmarket. Featuring fresh paint and modern vinyl flooring throughout, this bright and spacious unit is truly move-in ready. The open-concept living and dining area is filled with natural light and offers a seamless walkout to a private balcony. A generously sized kitchen boasts quartz countertops, providing both style and functionality. Three well-proportioned bedrooms offer ample space for rest and relaxation, complemented by abundant storage--including a linen closet and a versatile in-unit storage room that can easily be converted into a small office or den. The building has seen extensive recent updates, including the lobby, elevators, laundry room, and party room. Residents will also appreciate the convenience of ample visitor parking. Located directly on Davis Drive, you're just steps to shopping, amenities, public transit, Hospital, the GO Train, Upper Canada Mall, and historic Main Street. This is an exceptional opportunity to enjoy comfort, convenience, and value in one of Newmarket's most accessible locations. Book your showing today! (id:60365)
163 Sutherland Avenue
Bradford West Gwillimbury, Ontario
Come check out this beautiful home built in 2020 in a prestigious community in Bradford.9 feet high ceilings and the open concept creates a spacious and inviting atmosphere. The spacious great room provides a perfect environment to host gathering with friends and family completed with pot lights and Bluetooth ceiling speakers. The windows have custom blinds. This 4-bedroom house has 2 ensuites, one of them come with a walk-in closet. This house is perfect for the whole family. The space is perfect for having an in home office. There is also potential for a future basement apartment as the house has a separate basement entrance adding more to the value of this stunning property. Large drive way and garage. Steps to community center, shops, school and park. Central vacuum, hot water tank water softener. (id:60365)
4176 Adjal-Tecum Tline Townline
Adjala-Tosorontio, Ontario
Exceptional opportunity to acquire 22.99 acres of prime flat land with 765 feet of frontage on Adjala-Tecumseth Townline. Located less than 5 km from Alliston, this parcel is zoned rural and currently leased to a tenant farmer on a yearly basis. Whether you're a farmer, investor, or someone looking to create your dream estate this land offers the ideal opportunity. All information to be verified. (id:60365)

