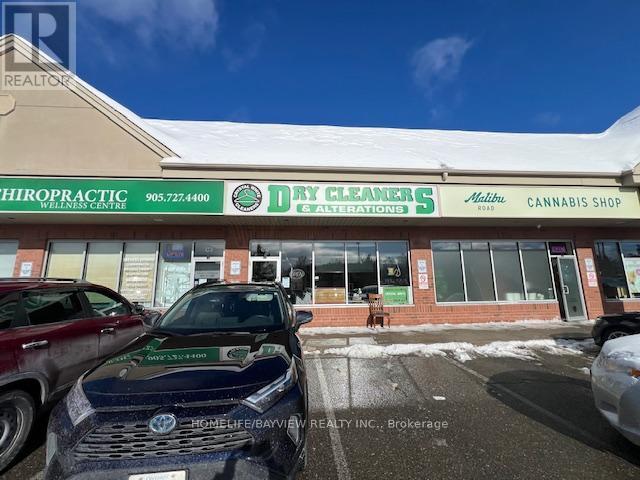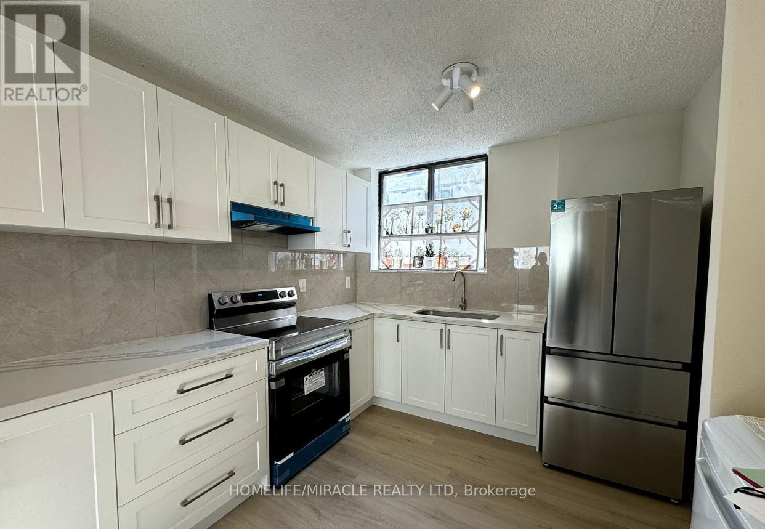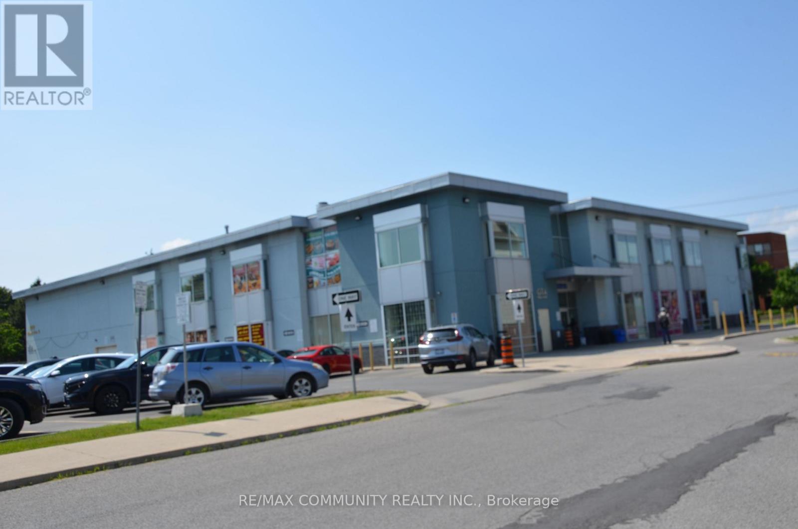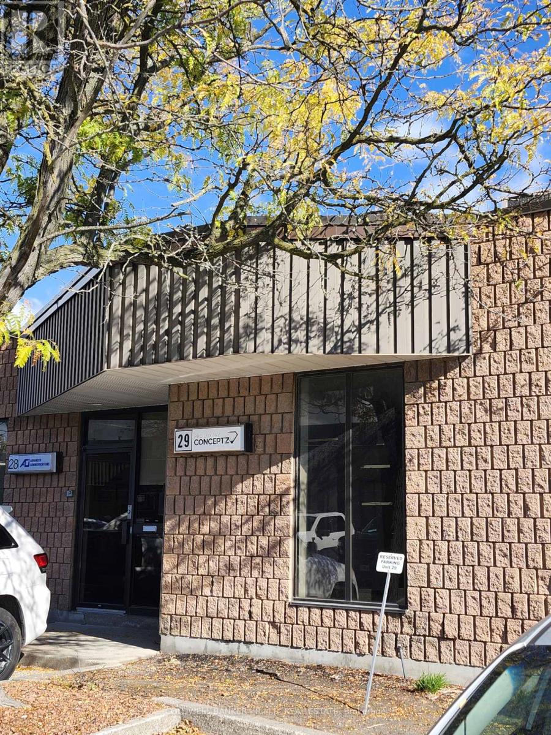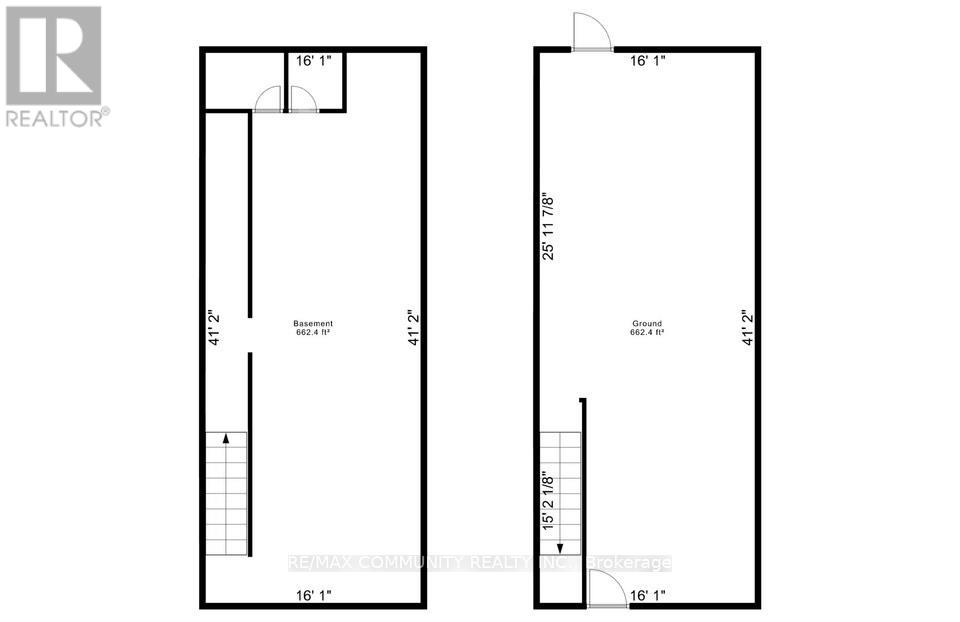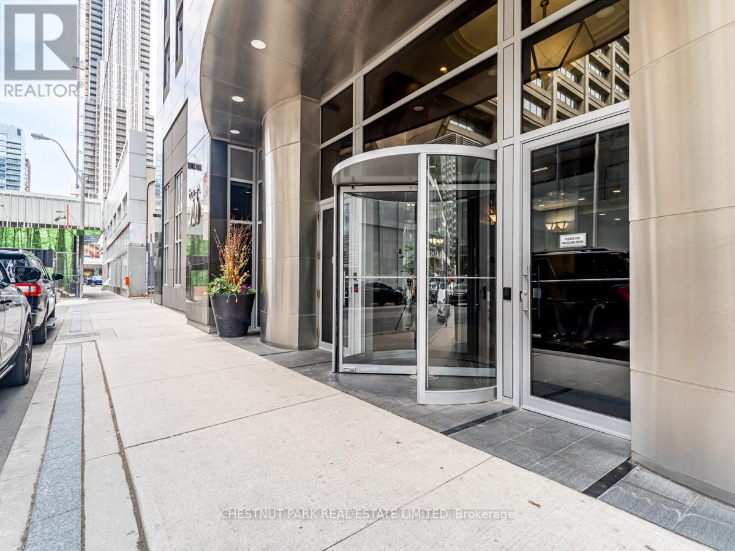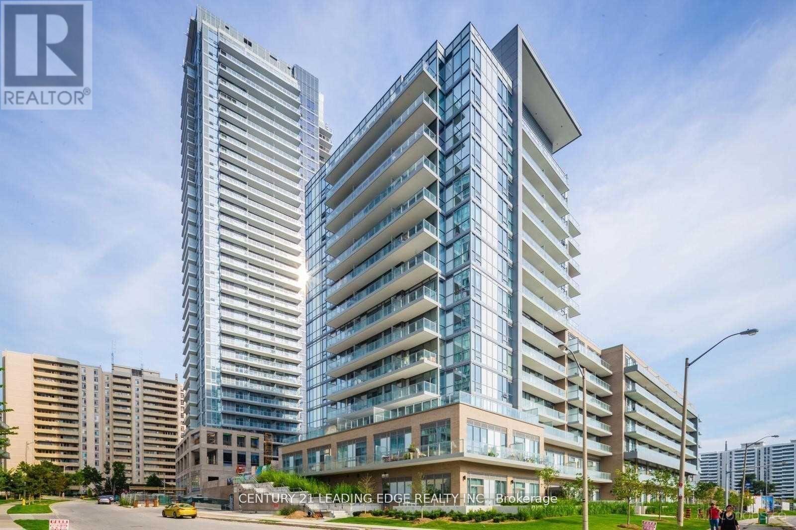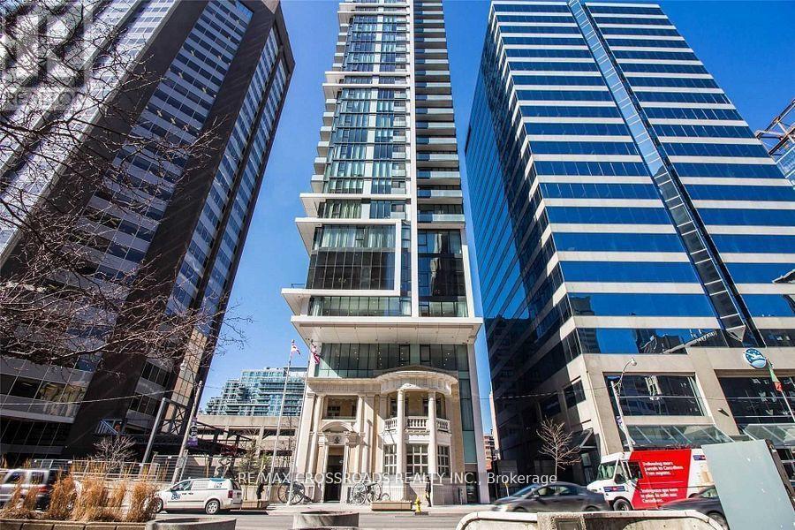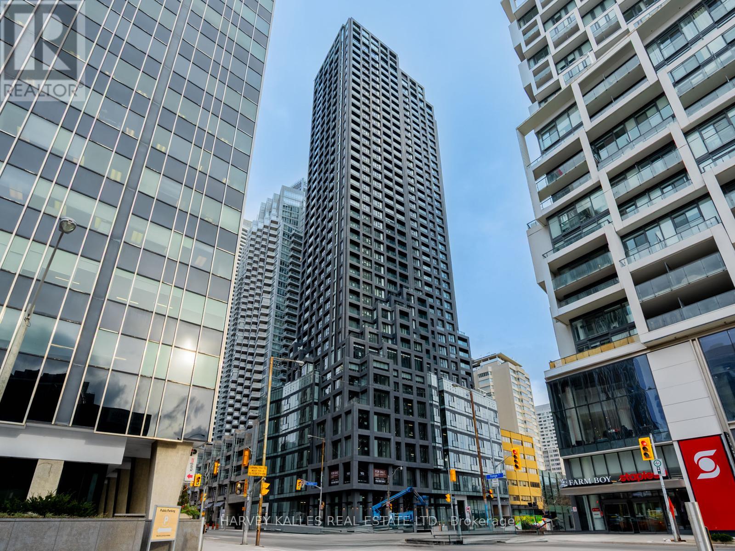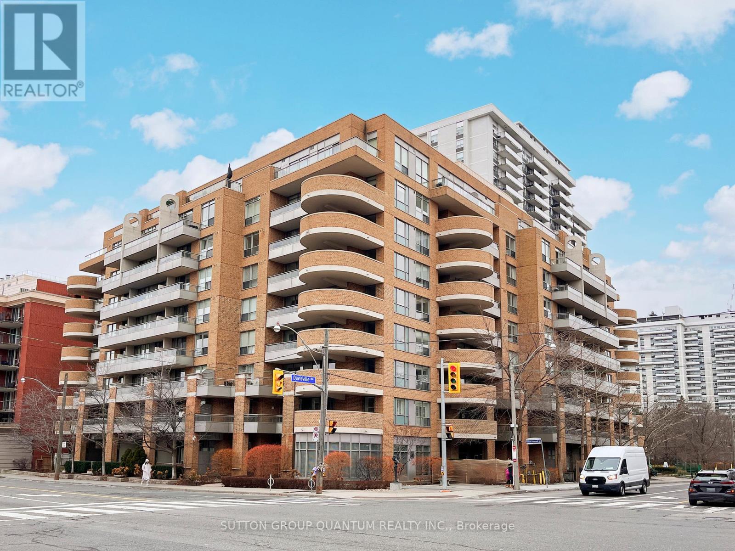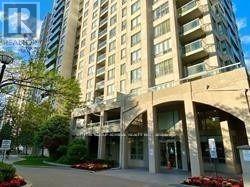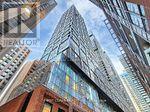C4 - 150 Hollidge Boulevard
Aurora, Ontario
Established and busy dry cleaning depot located in prime plaza next to Tim Hortons and surrounded by $1M-$2M homes. Over 19 years established - 10 years same owner. Business is complete with automated conveyor, counters, fitting rooms, bagging machine, sewing machines, etc. Very high profit margins on alterations. Lots of potential to grow the business. Don't miss this opportunity - owner will provide training. Net sales $220,000/2024. Rent $3995/month includes TMI & HST. Lease 1 year + option to be negotiated. Money back in about 1 year for owner operator. (id:60365)
303 - 665 Kennedy Road
Toronto, Ontario
Newly Renovated 2 Story Condo Unit like Two Story House with 3 Bedrooms and 2 Bathrooms & Kitchen Perfect for a big Family. Bright and Spacious with an Open Concept Floorplan and Lots of Storage Closets. Brand New Kitchen with Stainless Steel Appliances, Ceramic Backsplash, Quartz Countertop and Breakfast Eat-In Area. Spacious Living and Dining Area. New Vinyl Flooring Thru Out with matching Staircase. Fully Renovated 4PC Wash Room. Sun Filled Bedrooms with North Facing Window and Closet. Large Primary Bedroom features Massive Closet with Sliding Doors and Huge Window. Linen Closet and Extra Storage Closet in 2nd/F Hallway. Brand New Full Size Washer and Dryer. Unit is Close to Elevator and Overlooks the Courtyard. Close to TTC/Subway/LRT, Kennedy GO, Shopping & Restaurants. Just Move In and Enjoy! (id:60365)
112 - 5215 Finch Avenue E
Toronto, Ontario
Prime main-floor retail or office space available in GTA Square Shopping Mall, located at the high-traffic south-east corner of Middlefield Rd and Finch Ave E. This unit offers excellent visibility, steady foot traffic, and ample surface and underground parking. Suitable for a wide variety of retail and service uses such as a spa or wellness studio, jewelry boutique, mobile/tech repair shop, flower or gift shop, cosmetics or beauty retail, fashion and accessories, or professional services. Conveniently surrounded by TTC access and all major amenities, this space is an ideal opportunity for a modern business looking to grow in a vibrant community. (id:60365)
29 - 1730 Mcpherson Court
Pickering, Ontario
Well-maintained 1,200 SF industrial condo featuring 70% Warehouse space & 30% finished office space, plus a 400 SF mezzanine providing extra workspace or storage potential. Functional layout includes a clean warehouse area with drive-in shipping, ideal for a variety of light industrial or service-based uses. Located in a professionally managed complex just minutes from Hwy 401 and Brock Road, this property offers exceptional accessibility and strong appeal to tenants. Low monthly condo fees ($397.51) and a versatile design make it a smart, low-maintenance addition to any investment portfolio. A great opportunity for investors seeking stable returns in a high-demand Pickering industrial market. Buyer to verify zoning and permitted uses. (id:60365)
3035 Bathurst Street
Toronto, Ontario
Turn-key restaurant space located in a high-traffic commercial plaza at Bathurst Street and Lawrence Avenue West. Excellent visibility, and consistent foot and vehicle traffic. The unit is fully equipped with a 10 ft. commercial ventilation hood and high-capacity revolving oven, offering an ideal setup for a wide range of food service uses. Plaza offers ample front and rear parking for customers, staff, and deliveries. (id:60365)
2905 - 35 Balmuto Street
Toronto, Ontario
Eat, Play, Love At The Distinguished Uptown Residences! Yorkville's Finest Shops, Dining, And Nightlife Plus Access To Two Subway Lines Right At Your Door! Extraordinarily Well Run Building With The Best Concierge In The City! Don't Forget To Play A Tune On The Lobby Piano Or Take The Golf Simulator For A Spin. Freshly Painted & Recently Upgraded Suite Offers 9Ft Ceilings, & A Functional 2 Split Bdrm Layout. Elegant & Bright In The Heart Of Toronto- Must See! (id:60365)
403 - 52 Forest Manor Road
Toronto, Ontario
Live At Emerald Citys In This Premier 1Bed Suite Featuring A Smart And Functional Floor Plan, 9 Ft Ceilings, Mod Kitchen W/Granite Countertop, Stainless Steel Appliances & Backsplash. Floor-To-Ceiling Windows With Large Open Balcony. Steps To Fairview Mall, Don Mills Subway Station, Restaurants, Schools, Banks. Close To Hwy 404 & 401. Locker Included. Tenant Responsible For Hydro (id:60365)
1007 - 426 University Avenue
Toronto, Ontario
Welcome To The Residences at RCMI ! Designed To Leed Standards to be an Energy Efficient Building. This One Bedroom Suite has 9' Ceiling and is Bright and Spacious, Elegant Finishings complement the Excellent Layout, Located Across St. Patrick Subway and Steps To Eaton Centre, Financial District, U Of T, OCAD, Ryerson, Dundas Square, Nathan Phillips Square, Hospitals, Parks, Theatres, Restaurants & All Amenities... (id:60365)
1405 - 20 Soudan Avenue
Toronto, Ontario
Experience Modern Midtown living at its absolute finest in this bright brand new never lived in condo with the ONLY wrap around oversized balcony at Y&S Condos - perfectly situated in the heart of Toronto's vibrant Yonge and Eglinton Community. With its sought after southeast exposure and exceptional midtown views, this 1 Bedroom plus den one-bathroom residence combines style, comfort and everyday convenience. Floor to ceiling windows flood the open concept living area with natural light creating an inviting space idea for relaxing or entertaining. The contemporary kitchen stands out with sleek quartz countertops and brand-new stainless-steel appliances. The bedroom is featured off the main living area and is bright open and airy thanks to amazing tall ceilings and natural light that present all day long offering a relaxing quiet retreat while the bathroom is elegantly appointed with modern finishes. Residents of the brand new just completed Y&S Condo will enjoy an exceptional world class collection of amenities designed for both lifestyle and leisure, including 24 concierge, full equipped fitness centre, yoga studio, co-working lounges, guest suite and rooftop terrace with panoramic city views. The location delivers unmatched urban convenience. Step outside to cafes, restaurants, boutiques and green spaces. Premium grocery stores such as Farm Boy, Loblaws, Metro Galleria and STOCK TC Grocer are just moments away. Nearby parks offer scenic escapes for jogging, picnics or quiet downtime. Transit is effortless - Yonge-Eglinton Station (Line 1) is only a 5 min walk connecting you to downtown Toronto in about 12 minutes. The upcoming Eglinton LRT (Line 5) will further expand access across the city making this an ideal home for those seeking a vibrant, connected and elevated urban lifestyle in Torontos most celebrated recently completed midtown condo. (id:60365)
302 - 245 Davisville Avenue
Toronto, Ontario
Bright And Sunny 1 Bedroom Unit In An Elegant Building In Fantastic Location! The Open Concept Unit Features A Great Livable Space With Ample Space To Live, Work From Home And Entertain. The Family Sized Kitchen Features Brand New Stainless Steel Built-In Appliances, Granite Counters And A Large Island. Walk Out To Your Large Deck Right From Your Living/Dining Room. (id:60365)
817 - 28 Empress Avenue
Toronto, Ontario
Experience the ease and excitement of living in one of North York's most convenient and sought-after neighborhoods, where urban comfort meets everyday practicality. Perfectly positioned just moments from the Yonge subway line, this residence places you within effortless reach of well-loved restaurants, cafés, shops, and nearby cinemas-providing endless dining and entertainment options right at your doorstep. This bright and surprisingly spacious one-bedroom condo offers an inviting atmosphere, ideal for relaxed living and easy hosting. The unit showcases a welcoming open-concept layout that creates a smooth transition between the kitchen, dining, and living areas. A walk-out to the private balcony extends the home's living space and provides a wonderful outdoor escape with sunny west-facing views, capturing warm afternoon light and picturesque sunsets. A key highlight of this suite is the built-in double wall bed in the living room, offering a convenient and stylish solution for overnight guests. With this added flexibility, the main bedroom can be reimagined as a dedicated office, creative space, or peaceful retreat while still maintaining ample sleeping accommodations when needed. The home is enhanced with newer laminate flooring, lending both modern appeal and durability. Additional conveniences include an underground parking spot and a separate storage locker, giving you extra room for belongings, seasonal items, and everyday essentials. Beautifully maintained and thoughtfully updated, this condo shows exceptionally well and is truly a must-see for anyone seeking comfort and functionality in a prime location. Monthly maintenance fees cover air conditioning, hydro, water, and heat, offering excellent value and predictable living costs. Whether you're a first-time renter or downsizing this Condo in the heart of North York delivers style, convenience, and outstanding urban living. Note: Largest T&T replacing the Loblaws downstairs! (id:60365)
806 - 15 Mercer Street
Toronto, Ontario
NOBU Residences situated at 15 Mercer St in the heart of Toronto Entertainment District. This new built residence boasts a Walking Score of 99, just steps away from shopping, top-tier dining & entertainment. Perfect Transit Score of100, Modern 2 bedrooms & 2 bathrooms, open concept, 9ft ceilings, Floor-to-ceiling windows, with big balcony in the living rm & master br. The building features a 24/7 concierge, pet spa, outdoor BBQ area, fitness center, game lounge, and the only Nobu restaurant in Canada, Walking distance to TIFF, CN Tower, Aquariumand many attractions. This residence offers comfort and luxury. Move in condition! (id:60365)

