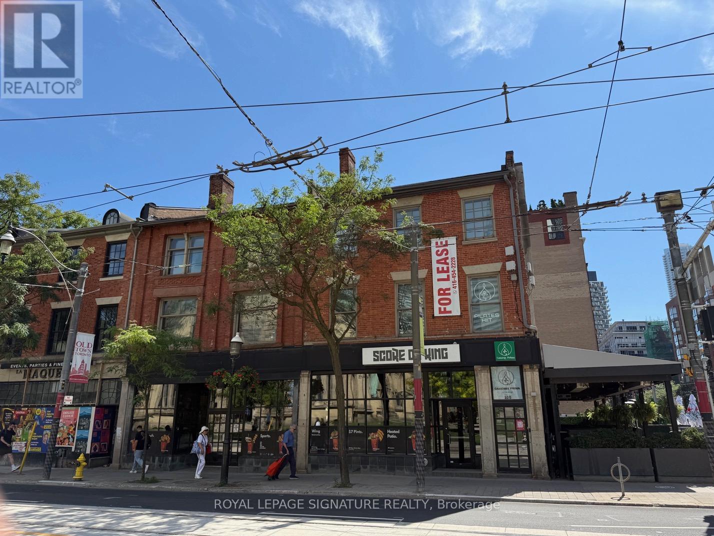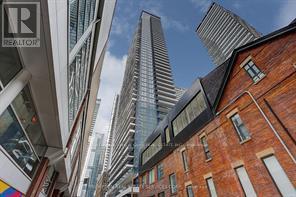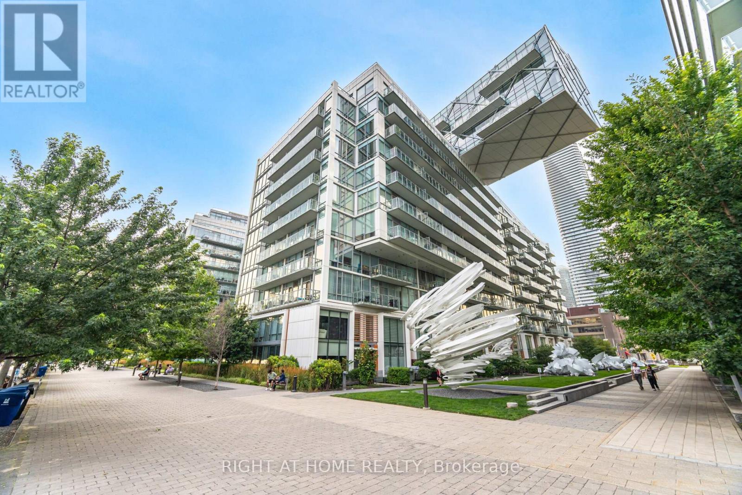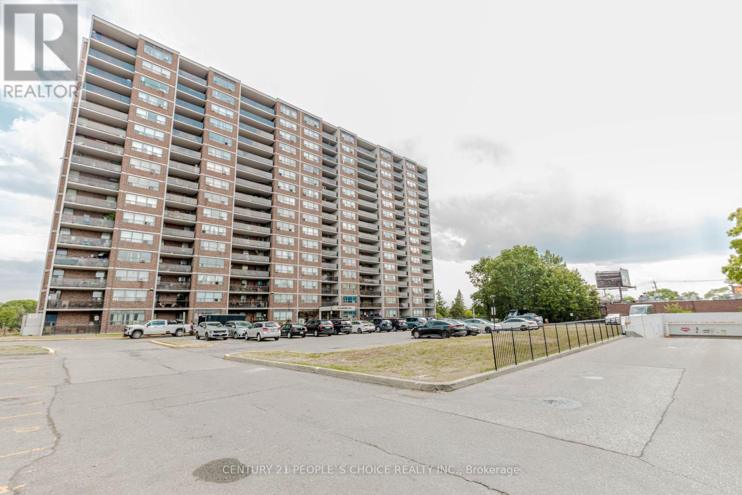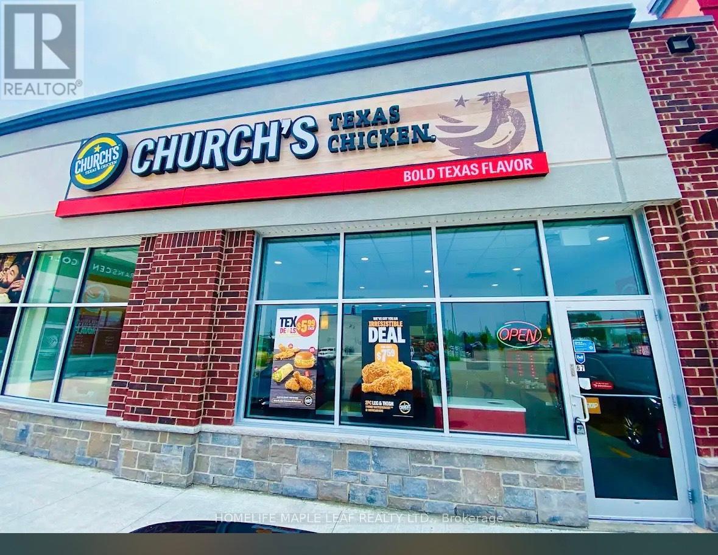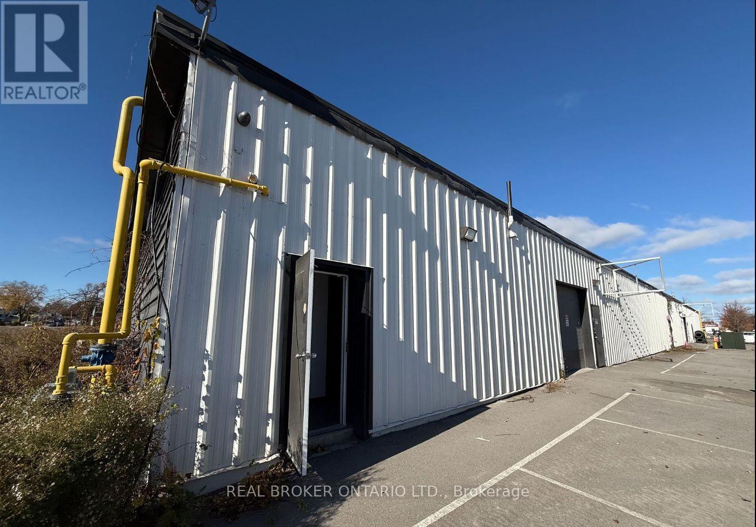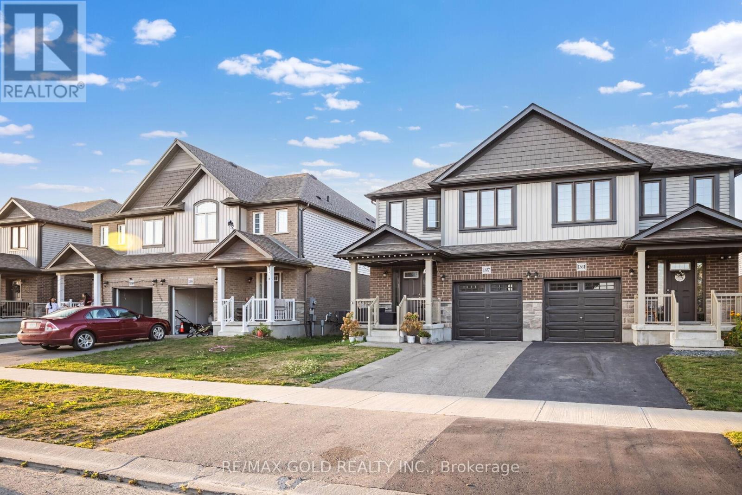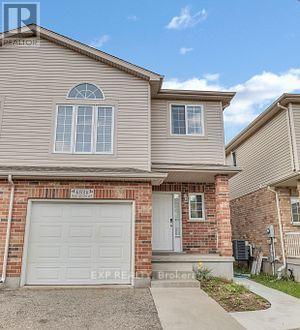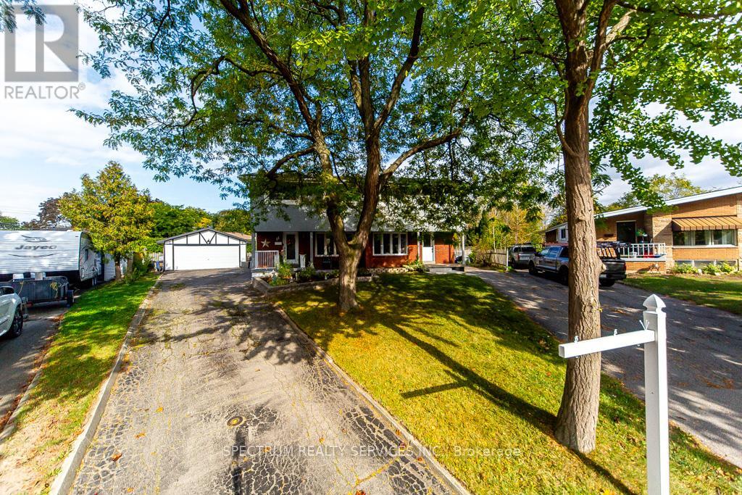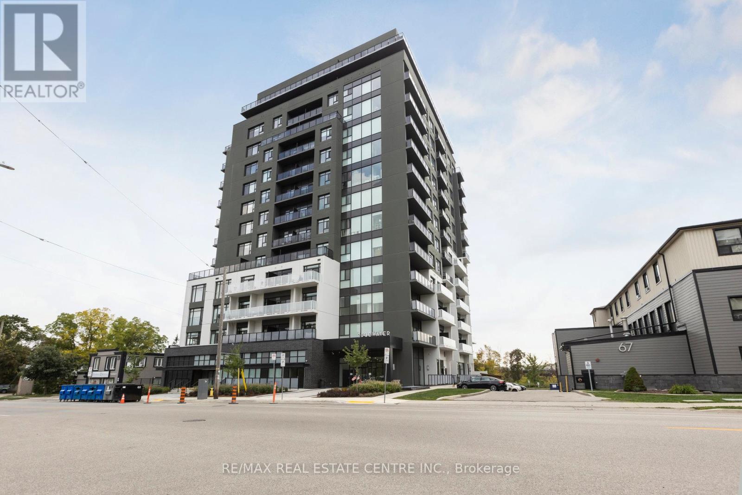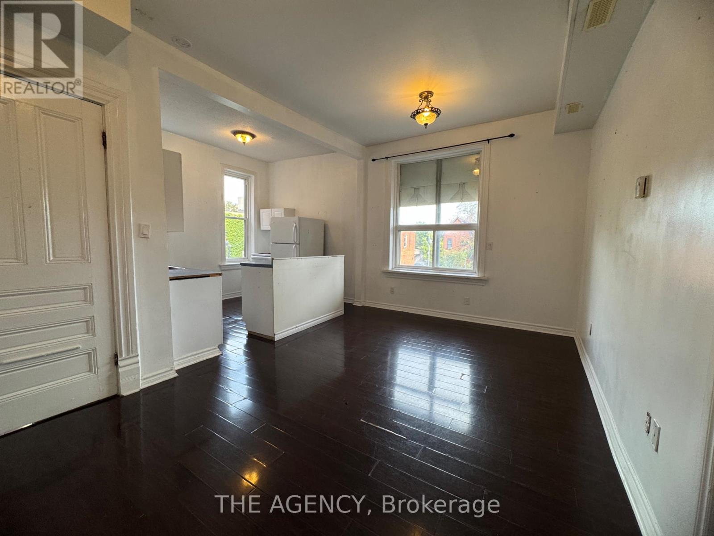3/4th Flr - 105 King Street E
Toronto, Ontario
Discover 3,600 sq. ft. of inspired space in the heart of downtown at King & Church. Spanning the 3rd and 4th floors, this unique offering blends historic character with modern functionality private outdoor patio. exposed brick, soaring ceilings, open-concept design, a full kitchen, and a Perfectly positioned steps from the Google office, King subway station, and the Financial District, 105 King St. East delivers unbeatable connectivity and visibility in one of Toronto's most dynamic neighbourhoods. (id:60365)
5107 - 38 Widmer Street
Toronto, Ontario
Luxury 2 Bed & 2 Bath Unit With Stunning Unobstructed Views of The City. B/I Miele Appliances, Built-In Closet Organizers, Heated Fully Decked Balcony, High-Tech Residential Amenities, Such as 100% Wi-Fi Connectivity, NFC Building Entry (Keyless System), State-Of-The-Art Conference Rooms with High- Technology Campus Workspaces Created to Fit The Increasingly Ascending "Work From Home" Generation And Refrigerated Parcel Storage For Online Delivery. 100/100 Walk Score. Financial ,Entertainment District , Union Station/TTC, U of T, TMU, Shopping, Clubs, Restaurants, Theatres and More....... (id:60365)
1109 - 29 Queens Quay E
Toronto, Ontario
W A T E R F R O N T Living At It's Finest In This Super Upscale Luxury And Popular Condo Built By Very Reputable Cityzen Group Right Next To Lake Ontario Off Queens Quay With A Beautiful And Bright South East View Of The Lake & Outdoor Pool/Patio. 10' Ceilings, H/Wood Floor Throughout, Modern Finishes! 24 Hrs Concierge & Tons Of Upscale Amenities. Den Can Be 2nd Bedroom. Resort-Style Amenities Include: State-of-the-art fitness center Private movie screening room Two swimming pools (one outdoor, one indoor/heated)Secure building with 24/7 concierge. Short Walk To Sugar Beach, Esplanade Restaurant District, Toronto Island Recreation and ferry, Shopping, Bus And Street Cars, George Brown College, Gardiner Express, Train Station, Acc, Rogers Centre, Sony Centre, Path, Hotel & More...... Walk Score 98%, Bike Path score of 89 and Transit Score of 97 (id:60365)
1105 - 45 Sunrise Avenue
Toronto, Ontario
Rare Find Sun-Filled 3-Bedroom Condo with Modern Upgrades & All Utilities Included!Welcome to this newly renovated 3-bedroom, 2-bathroom condo offering 1,125sq. ft. of bright, open-concept living space in the highly sought-after Victoria Village community (Victoria Park & Eglinton).Enjoy low maintenance fees that include ALL utilities, plus 1 parking spot and 1 locker for your convenience. Key Features:Stylish Renovations: Brand-new stainless steel appliances, undermount sink, modern countertops, tiled backsplash & high-end fxturesSpacious Layout: Open-concept living & dining area with vinyl flooring, updated light fixtures, and large windowsPrivate Outdoor Space: Walk-out to a massive balcony with stunning south-east views luxurious bathrooms: beautifully upgraded with quality finishes generous bedrooms: large closets; primary bedroom with ensuite and walk-in closet Functional Laundry Area: Spacious ensuite laundry with extra storage building amenities:Basketball court, tennis court, outdoor pool, sauna, gym, party/media room, and recreation area all in a recently renovated building with ample visitor parking. Prime Location:Steps to TTC, minutes to Victoria Park Subway & DVP/Hwy 404, walking distance to shopping, schools & the upcoming LRT, and only a short drive to downtown Toronto. One of the best buildings in the complex move-in ready. (id:60365)
6b - 2480 Homer Watson Boulevard S
Kitchener, Ontario
This is a rare chance to acquire a thriving and top-ranked Church's Texas Chicken Franchise in a premium location at 2480 Homer Watson Blvd, Kitchener. Strategically positioned on a prominent corner unit within a busy outlet center, the site offers excellent visibility and foot traffic, with close proximity to a major college campus. Entry into this well- established and profitable brand is highly sought after and limited, making this a unique opening for qualified buyers. The opportunity is ideal for both hand-on owner-operators and passive investors seeking a proven business model backed by one of Canada's top-performing franchisees. (id:60365)
6b - 5900 Thorold Stone Road
Niagara Falls, Ontario
Functional, flexible warehouse space in a prime Niagara Falls industrial location. Unit 6B at 5900 Thorold Stone Road offers approximately 3,600 square feet of clean, open warehouse within the well-maintained Switchyard complex.This suite is currently 100 percent warehouse, providing clear-span space with 12-foot clear height, bright LED lighting, and excellent accessibility. There is no office build-out in place, giving incoming tenants full freedom to design and construct their own office or showroom to suit their operations. A new 9' x 10' drive-in overhead door will be installed by the landlord, allowing efficient at-grade loading directly into the space. The building features a full sprinkler system, modern electrical service, and generous on-site parking with wide drive aisles for vans and delivery trucks. Zoned for a broad range of light industrial and commercial uses, this space is ideal for warehousing, distribution, light manufacturing, or trade-service operations that value flexibility and affordability. Professional ownership ensures responsive maintenance and will consider tenant inducements and custom improvements for qualified users.Situated minutes from the QEW, Highway 420, and the U.S. border, the property provides seamless regional and cross-border access. Rail lies directly behind the site, and nearby amenities support day-to-day business needs. Additional contiguous units - 6A (6,000 SF) and 6C (approx. 3,200 SF) - are also available and may be combined to create up to 12,800 square feet of total area.If you're seeking efficient, well-kept warehouse space with the flexibility to customize your layout, Unit 6B delivers exceptional value in a strategic Niagara Falls location. (id:60365)
1357 Calais Drive
Woodstock, Ontario
For Lease - Beautiful 3-Bedroom Semi-Detached Home in a Family-Friendly NeighbourhoodWelcome to this beautifully designed semi-detached home offering 3 spacious bedrooms and 3 bathrooms, perfectly located in a sought-after, family-oriented community. The main floor features a bright and inviting foyer, a formal dining area, and a modern, upgraded kitchen complete with quartz countertops, stainless steel appliances, and a walk-in pantry. Enjoy the open-concept living room with elegant flooring, pot lights, and large windows that fill the space with natural light while overlooking the backyard. The primary bedroom includes a 4-piece ensuite, and the second bedroom offers the convenience of its own private 2-piece bath. A dedicated laundry room provides added functionality and ease. Step outside to a private backyard with no homes directly behind, offering peace and quiet - perfect for relaxing or entertaining. Tenant is responsible for all utilities . Available for lease - ideal for families seeking comfort, style, and convenience. (id:60365)
683b Wild Ginger Avenue
Waterloo, Ontario
This well designed 1 bedroom and den basement is Located in a most desirable and family-friendly neighborhood, close to Laurelwood Secondary School, making it perfect for students, young professionals, or anyone seeking a peaceful and convenient place to live. Key Features: Private Walk-Up Basement - Provides easy access with a separate entrance, fully protected from snow or rainfall, ensuring year-round comfort and convenience. Spacious Living Room - A warm and inviting space ideal for relaxing, entertaining, or movie nights. Full Kitchen + Dining Area which includes ample storage and space to cook and enjoy meals comfortably. Dedicated Study/Work Area - Perfect for remote work, studying, or a small home office setup. Large Bedroom - Generous size with room for a good size bed and additional furniture. Full Bathroom - Clean, modern, and well-maintained. Extra Storage Room - A rare bonus for basement units! Keep your space clutter-free with dedicated storage.This basement apartment offers a great layout that provides privacy, functionality, and plenty of natural comfort. Located in a quiet, safe neighborhood with easy access to transit, schools, parks, shopping, and essential amenities, it's an excellent opportunity for quality living in the heart of Kitchener/Waterloo. (id:60365)
51 Southglen Road
Brantford, Ontario
Welcome to one of Brantford's most sought-after family-friendly neighbourhoods. This beautifully maintained raised bungalow offers the perfect blend of convenience, space, and charm. Walk into a spacious foyer with new ceramic flooring, garage access, and a walkout to the backyard. The main floor features a bright and inviting living room with large windows that fill the space with natural light. The adjacent dining room offers a seamless flow, perfect for entertaining or family dinners. The updated kitchen is both functional and stylish, with modern appliances and elegant finishes, making it perfect for home chefs. Down the hall, you'll find three generously sized bedrooms and a 5-piece bathroom. The primary bedroom offers ensuite privilege, providing added comfort and convenience. The fully finished basement is an entertainer's dream, with a large rec room featuring a cozy fireplace and a built-in bar. This space is perfect for movie nights, celebrations, or casual gatherings. Two additional bedrooms and a renovated 3-piece bathroom offer privacy for guests or extended family members. Outside, the home sits on a massive pie-shaped lot that serves as a true backyard oasis. Whether lounging by the pool, soaking in the hot tub, enjoying drinks at the tiki bar, or hosting summer BBQs in the spacious seating areas, this yard is perfect for making memories. Significant updates include: new concrete around the pool, a new pool liner (2025), new chlorinator, resurfaced driveway, roof replaced in 2024, and a new garage door (2022). The home also features an updated kitchen, updated windows, updated flooring in four of the five bedrooms, updated lighting throughout, updated ceramics in the hallway and bathrooms, and updated toilets in both bathrooms. Additional mechanical upgrades include an updated air conditioner, water softener, and hot water tank. Perfectly located on a quiet court, close to parks and all amenities. (id:60365)
11 Carrington Court
Hamilton, Ontario
Welcome to 11 Carrington Court - a beautifully updated semi-detached home located on a quiet cul-de-sac in a desirable Hamilton neighbourhood. Over the past six years, this home has been extensively renovated, featuring a new gas furnace, tankless on-demand water heater, A/C unit, updated electrical, plumbing, and gas lines throughout. The kitchen and main bathroom have been completely redone, and the fully finished basement includes new insulation, plumbing, a modern 3-piece bathroom, and new basement windows. Additional improvements include R-60 attic insulation, new front and sliding doors, plugs and switches, and a roof replaced in 2018.This home also offers a 2-car garage with overhead storage and a 30-amp AC Electric Car Charger, a 5-car driveway, and a spacious pie-shaped lot with a large backyard. Enjoy the newly landscaped front porch and the peaceful setting of this family-friendly court. Conveniently located close to schools, shopping, Mohawk College, McMaster University, two hospitals, a children's hospital, and major highways. Move-in ready and meticulously maintained - this home truly has it all! (id:60365)
602 - 71 Wyndham Street S
Guelph, Ontario
Experience the perfect blend of luxury and urban sophistication at The Edgewater Condominium, located just steps from the vibrant heart of Downtown Guelph.This exceptional 2Ka suite on the 6th floor redefines modern city living, offering two spacious bedrooms, two elegant bathrooms, a versatile den, and two private balconies one 50 sq. ft. and the other 55 sq. ft. each showcasing stunning vistas.The gourmet kitchen, seamlessly integrated with the open-concept living and dining area, makes entertaining or relaxing effortless. The principal bedroom features a luxurious en-suite, walk-in closet, and its own private balcony. The second bedroom, also with a walk-in closet and private balcony, is conveniently located near the main four-piece bathroom.Thoughtfully upgraded, this suite includes enhanced pot lighting, a waterfall-edge kitchen island, heated bathroom floors, and premium flooring throughout. Edgewater's impressive amenities elevate your lifestyle enjoy a spacious social lounge, state-of-the-art fitness centre, guest suite, golf simulator, and a residents lounge offering breathtaking panoramic views the perfect backdrop for social gatherings. Step outside to the beautifully appointed dining terrace and BBQ area, ideal for outdoor entertaining.Live a lifestyle beyond the ordinary. (id:60365)
5 - 139 1/2 John Street S
Hamilton, Ontario
Located in the Corktown neighbourhood in downtown Hamilton, this 1 bedroom apartment is great for those who would like a short commute and with close access to amenities, shopping, medical offices, Hamilton Train Station, YMCA, fine restaurants & parks. This apartment features a living room, updated kitchen with fridge and stove, 4 piece washroom and a bedroom. Utilities are not included. Parking is not included but is available at an extra cost. (id:60365)

